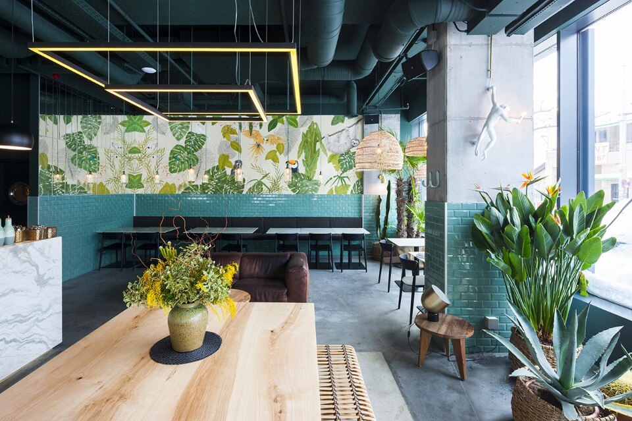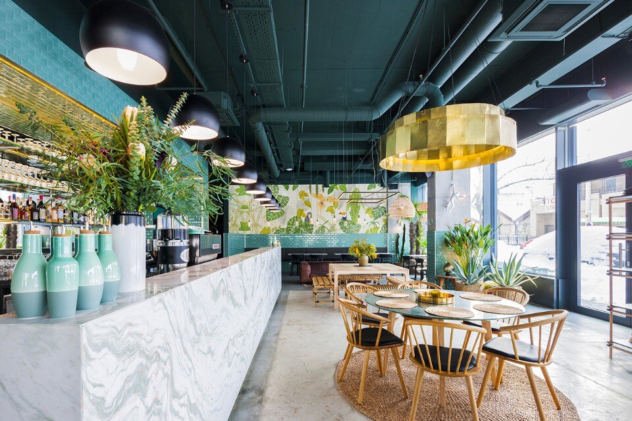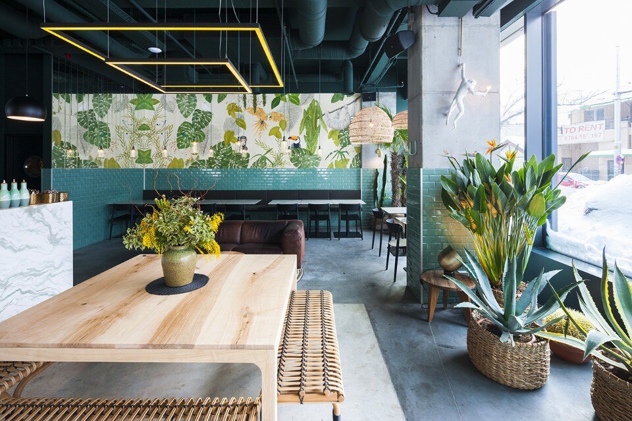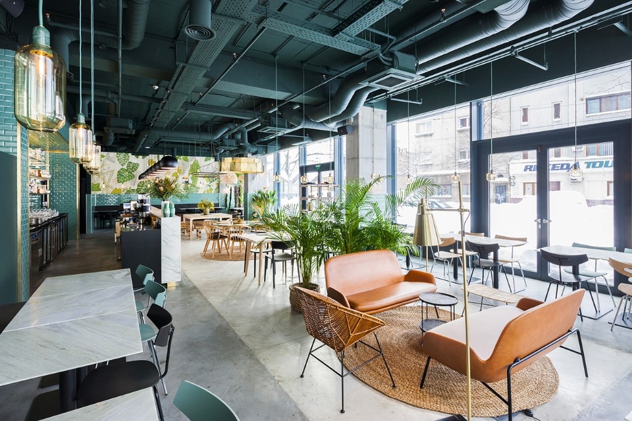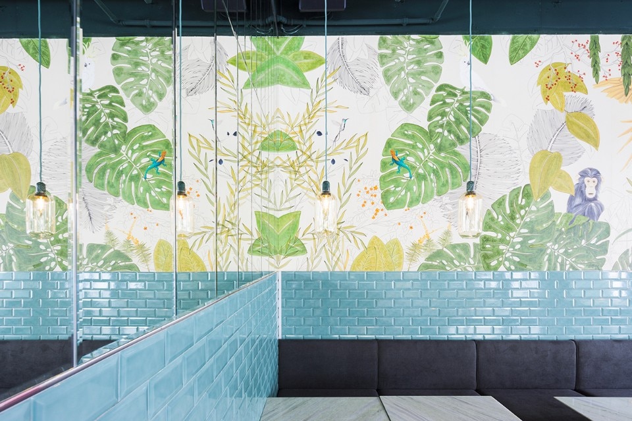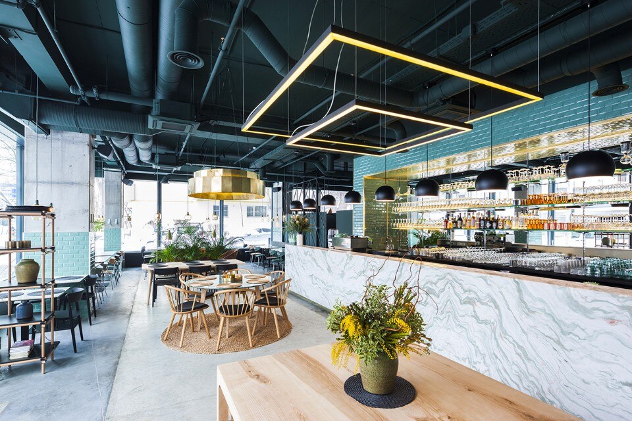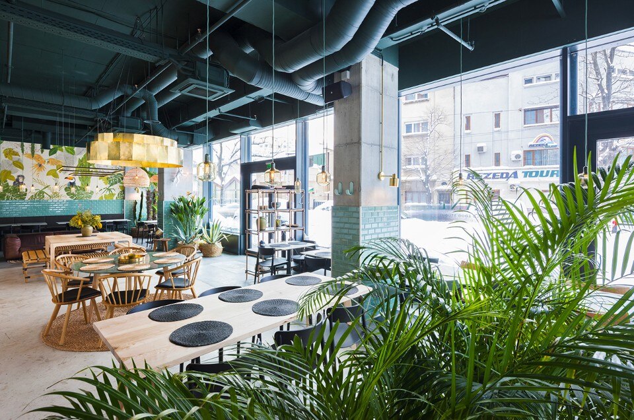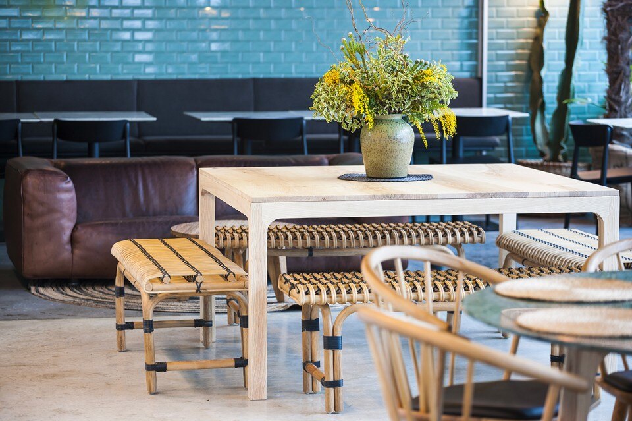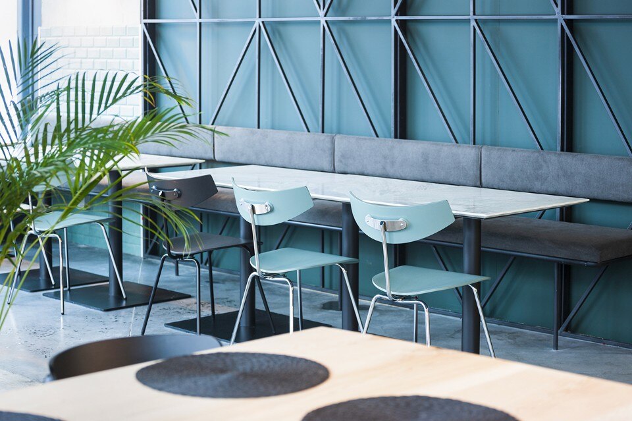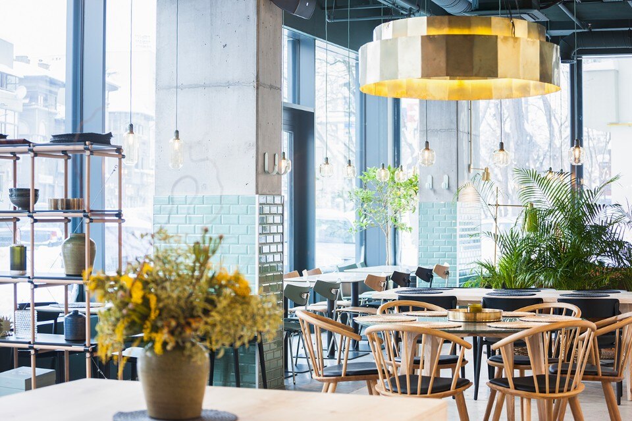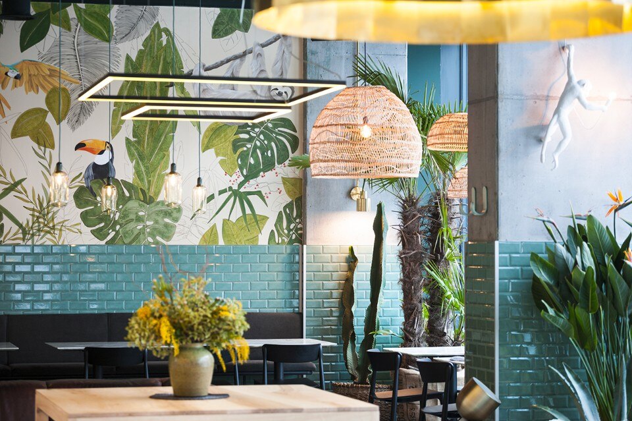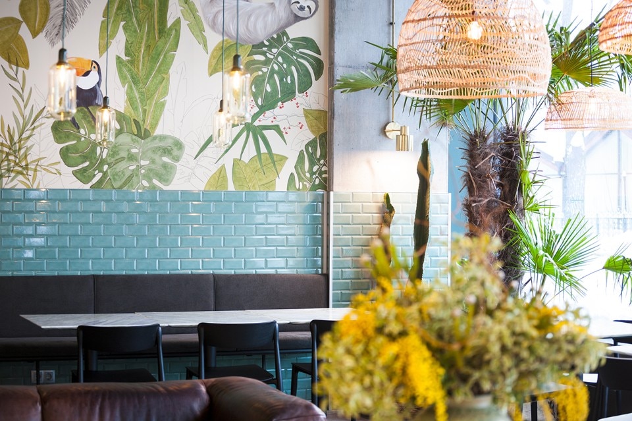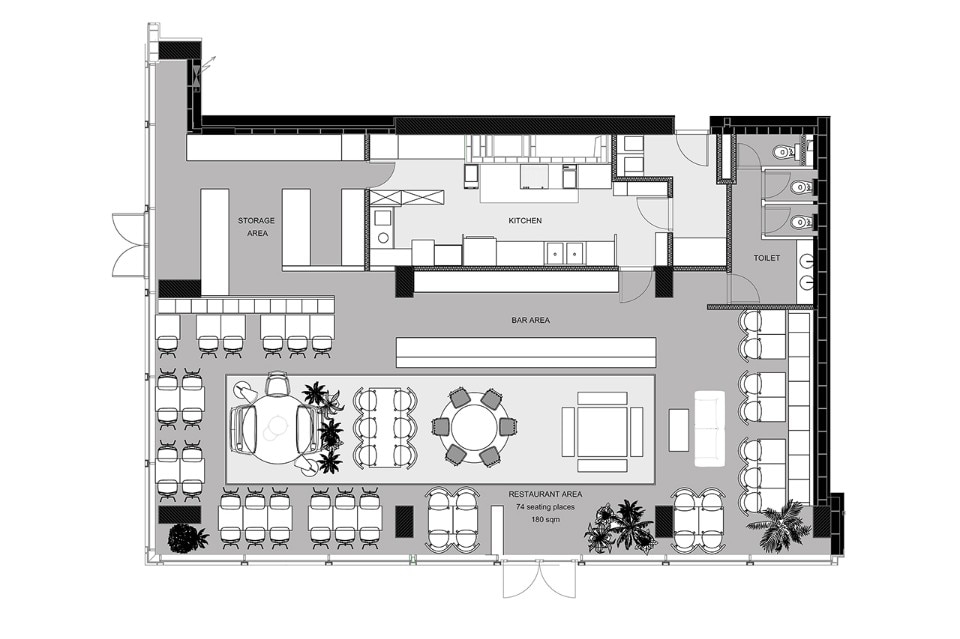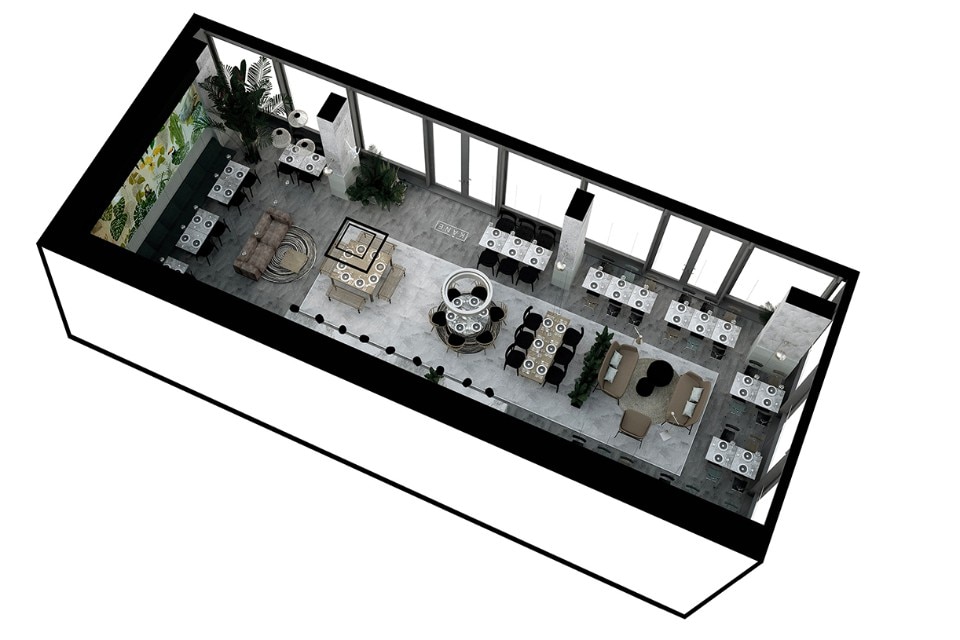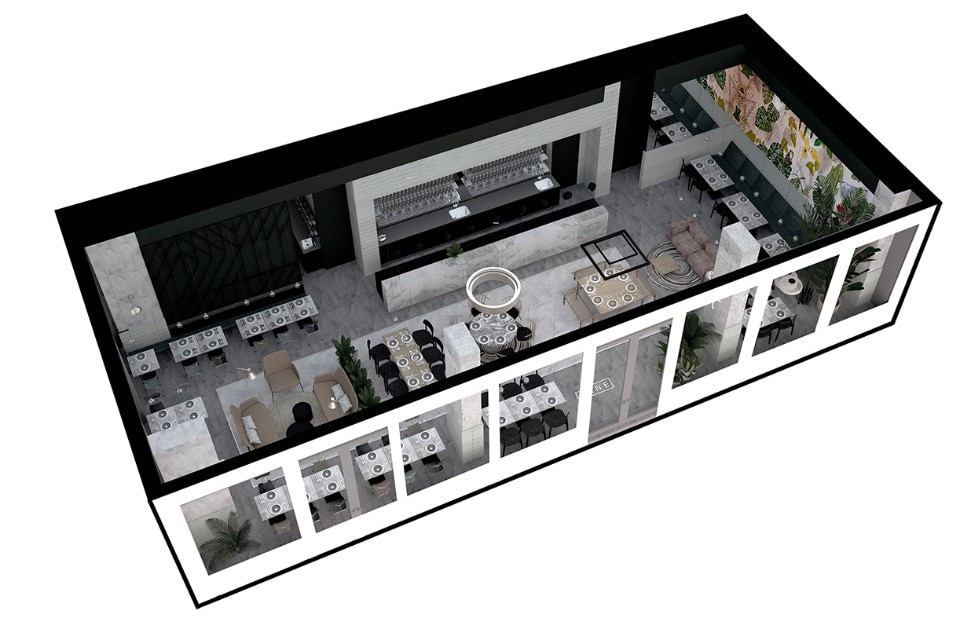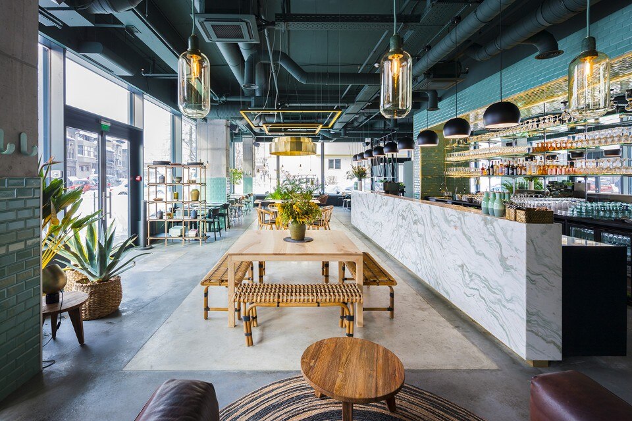
 View gallery
View gallery
The plants create a strong outdoor connection, at the same time defining a few private, secluded areas. The materials used are raw, direct and uncomplicated. Concrete on the floor and the pillars, glazed ceramic tiles for the colored background layer, mirror on the walls and brass details all make up a perfect background for the marble and wooden furniture. All the different areas are the direct result of the functional scheme, a delicate balance between the higher, more strict perimetral sitting area and the middle, softer, more organic, fluid occupancy.
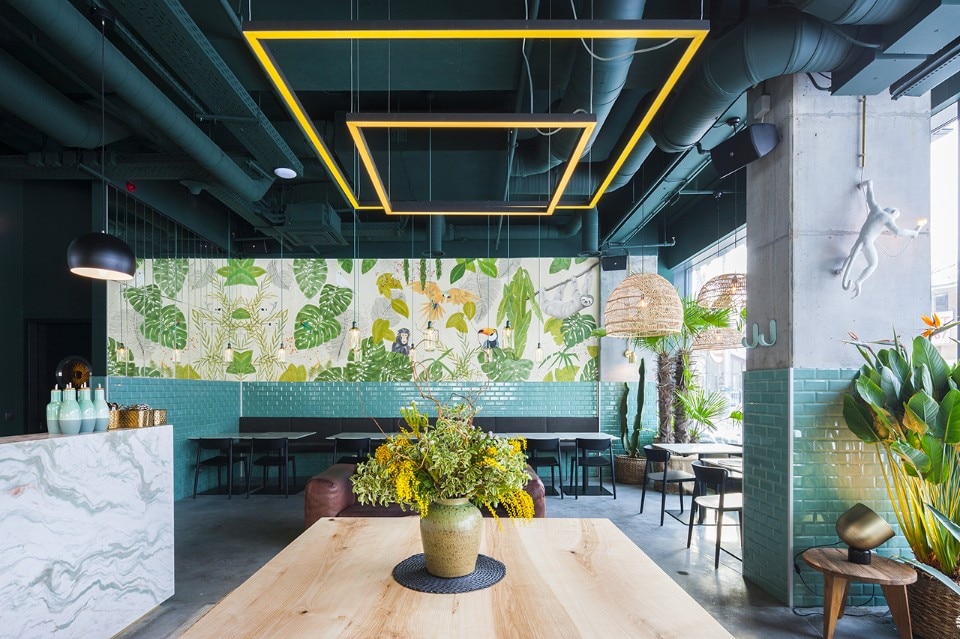
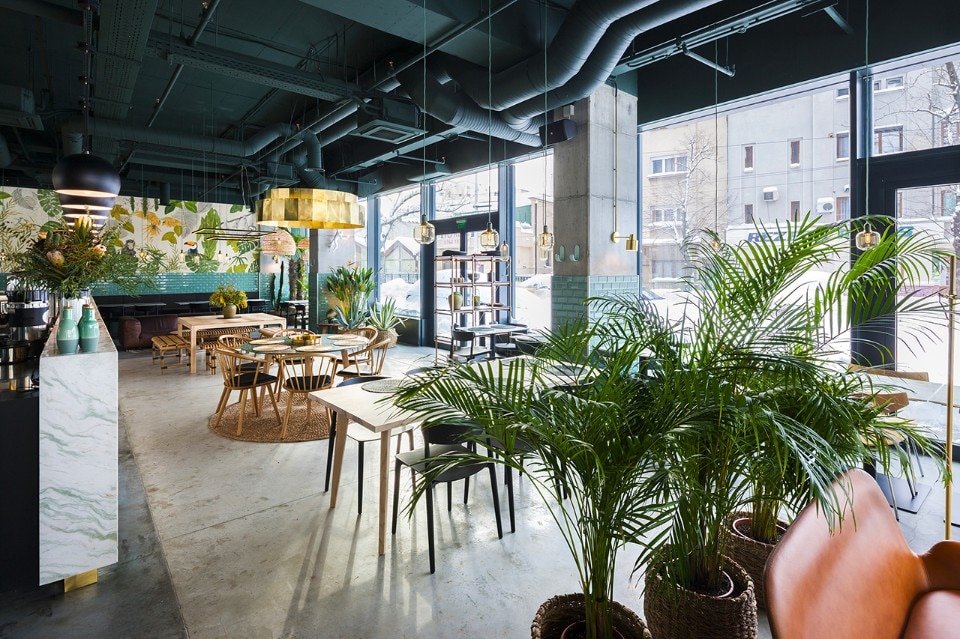
Kane, World Food Studio Restaurant & Bar, Bucharest, Romania
Program: restaurant
Architect: Bogdan Ciocodeica
Area: 180 sqm
Completion: 2017


