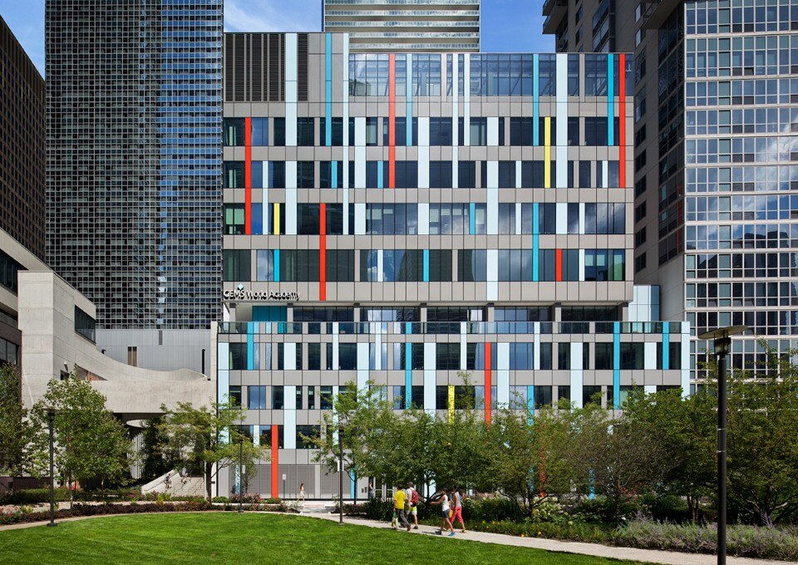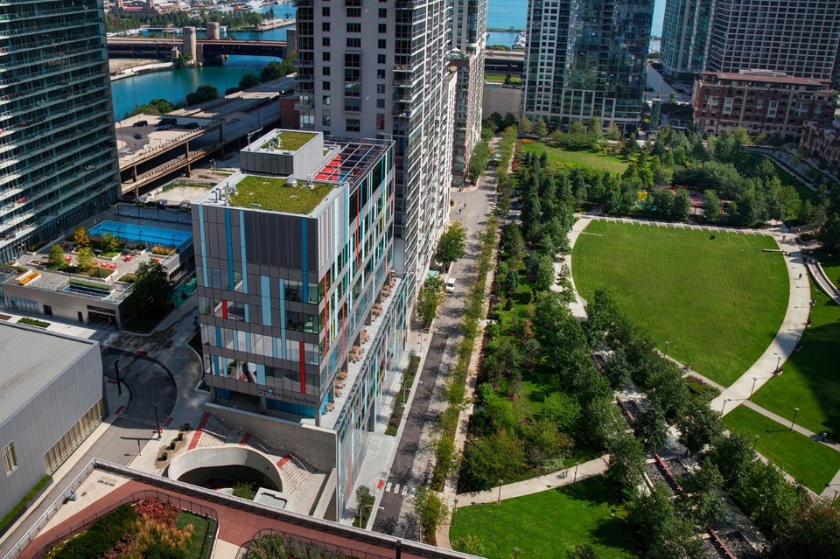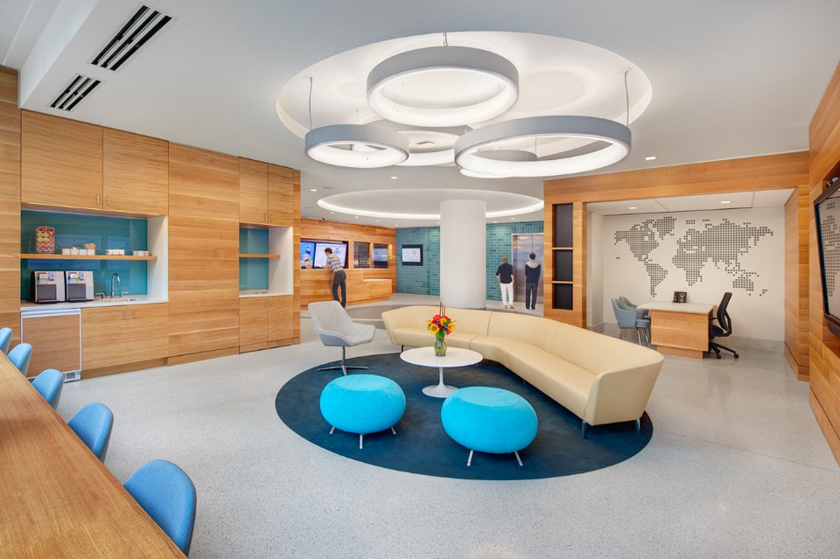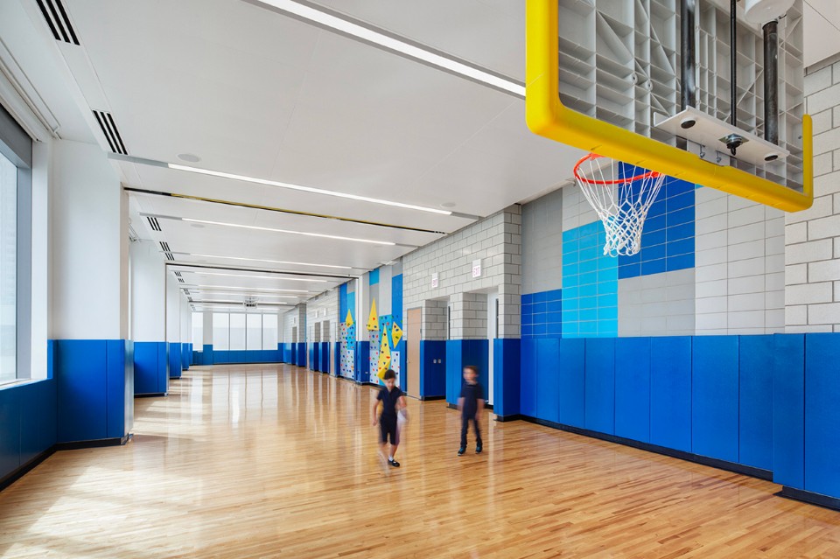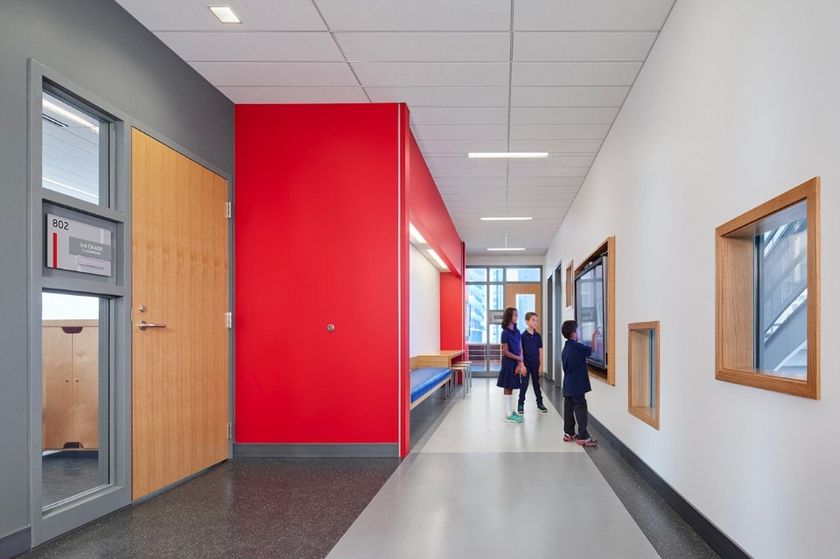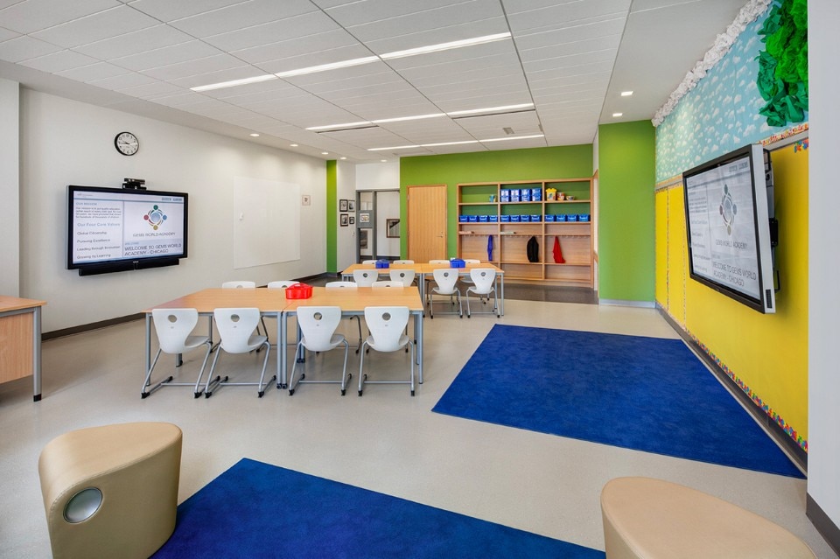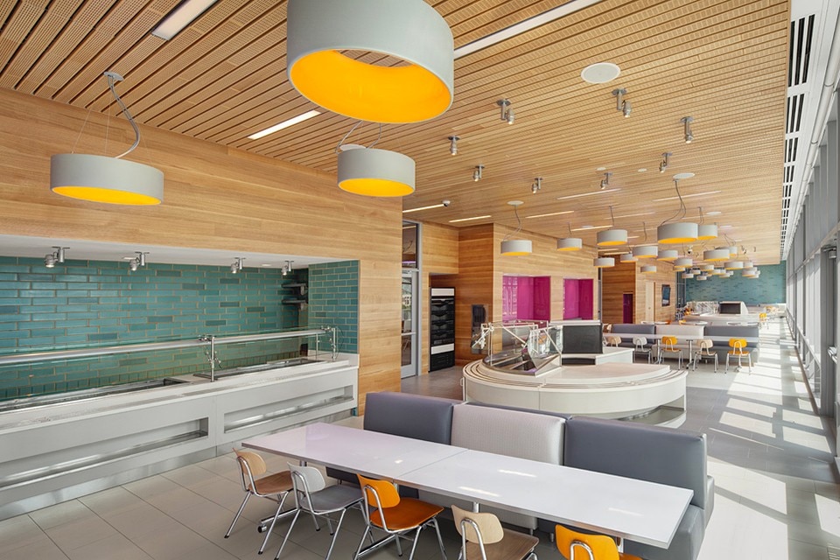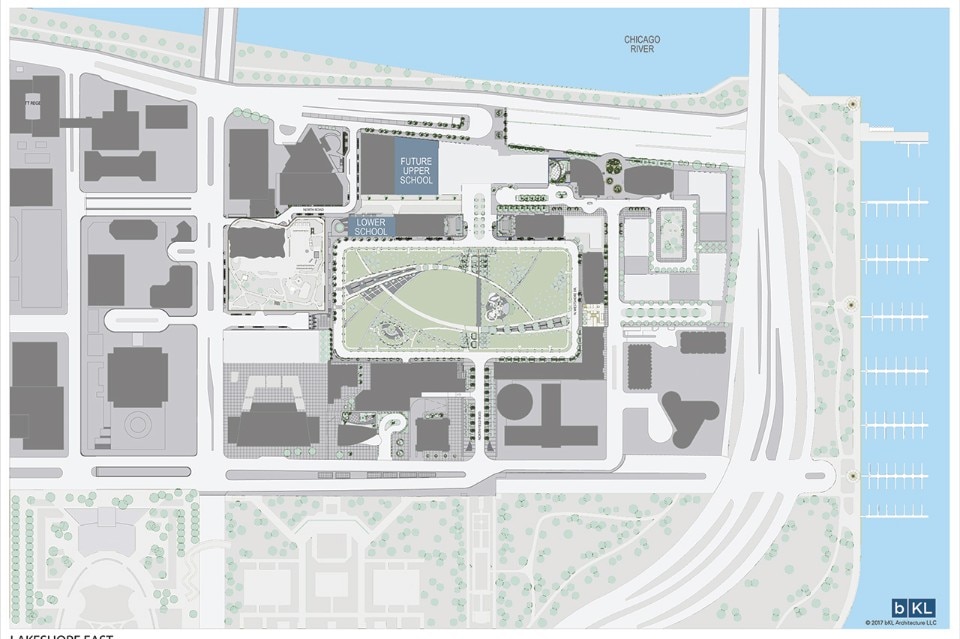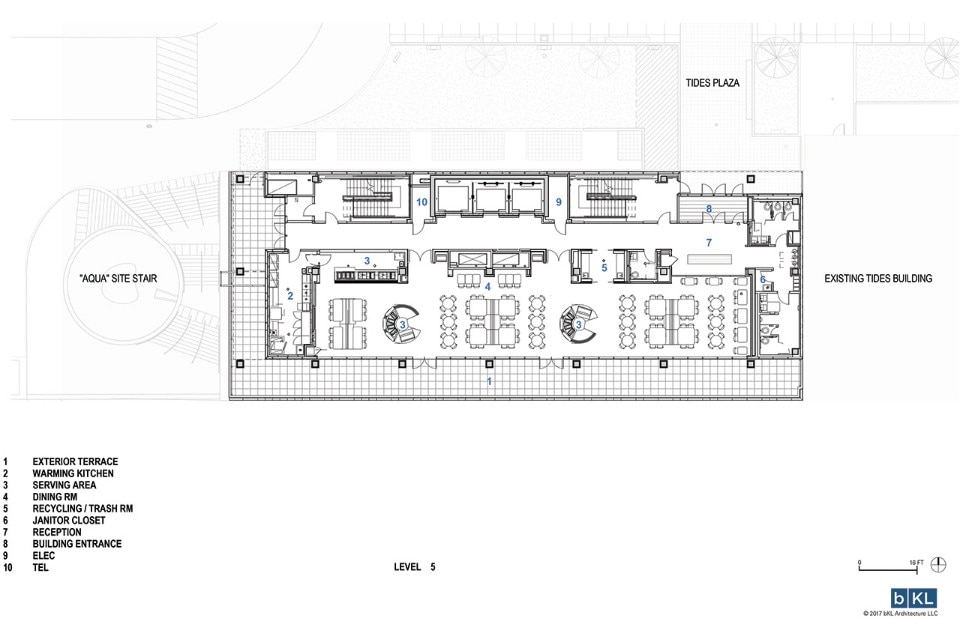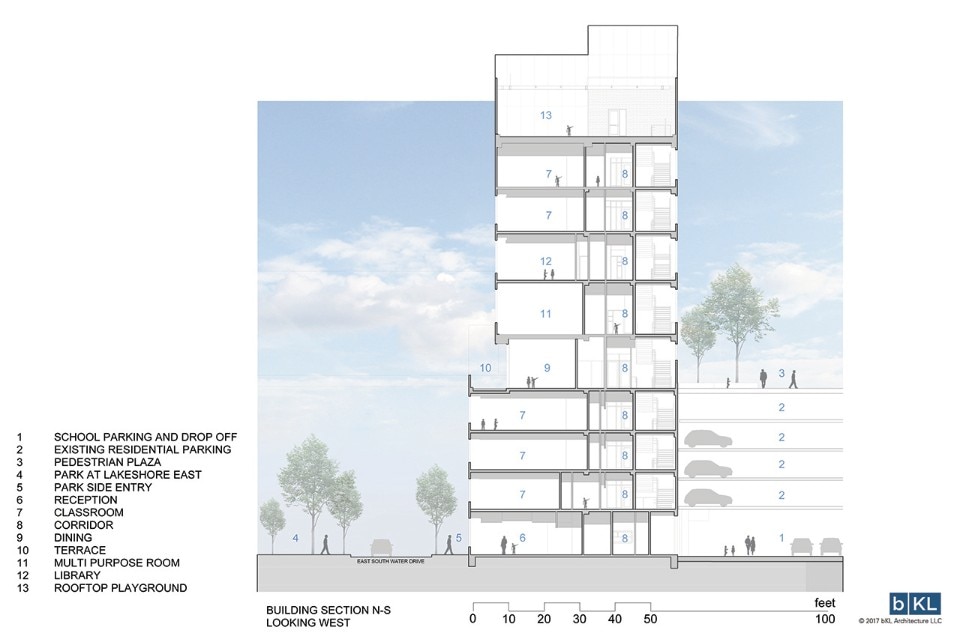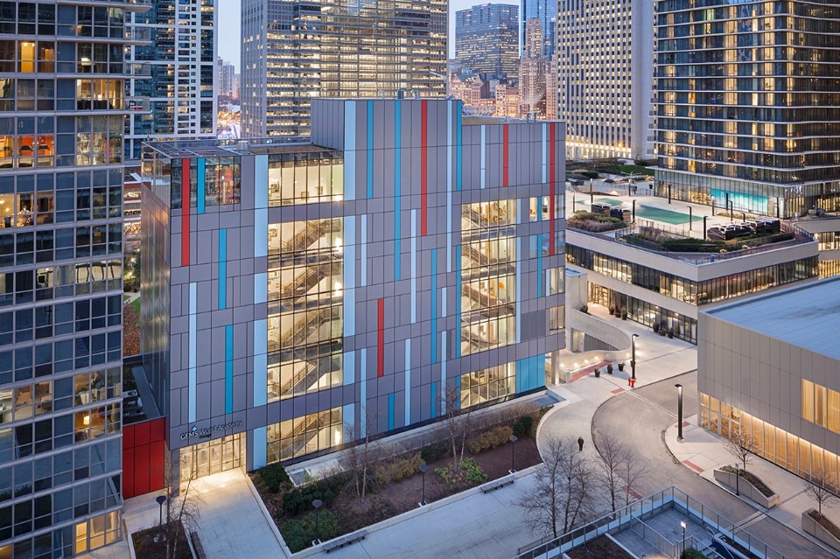
 View gallery
View gallery

bKL Architecture, GEMS World Academy Lower School, Chicago, USA, 2015. Photo Wayne Cable
With its playful facade, the building provides an aesthetic contrast within the context of an otherwise neutral neighborhood. Made of gray aluminum plates punctuated by primary colors, the curtainwall responds to the varied internal program elements and the school’s busy, day-to-day functions activate the surrounding area. Inside, classrooms are organized along the south side of single loaded corridors to maximize exposure to natural light and city and park views.
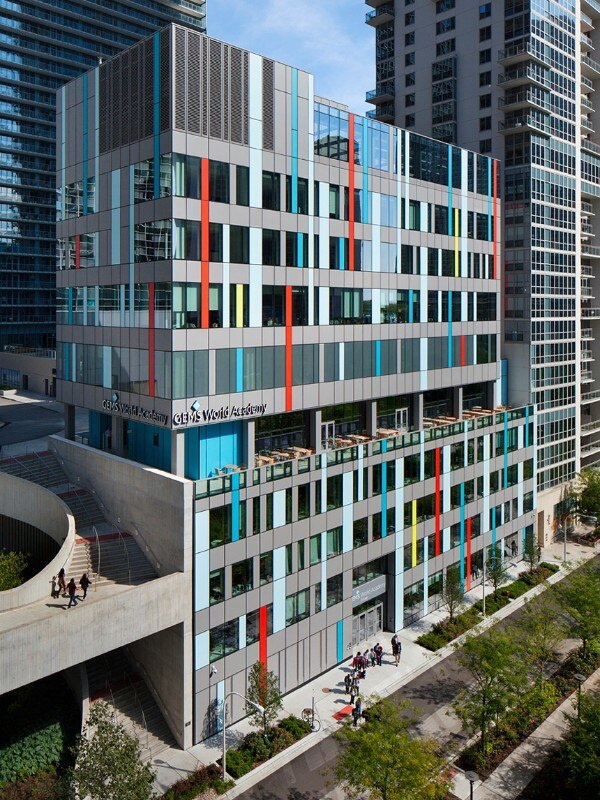
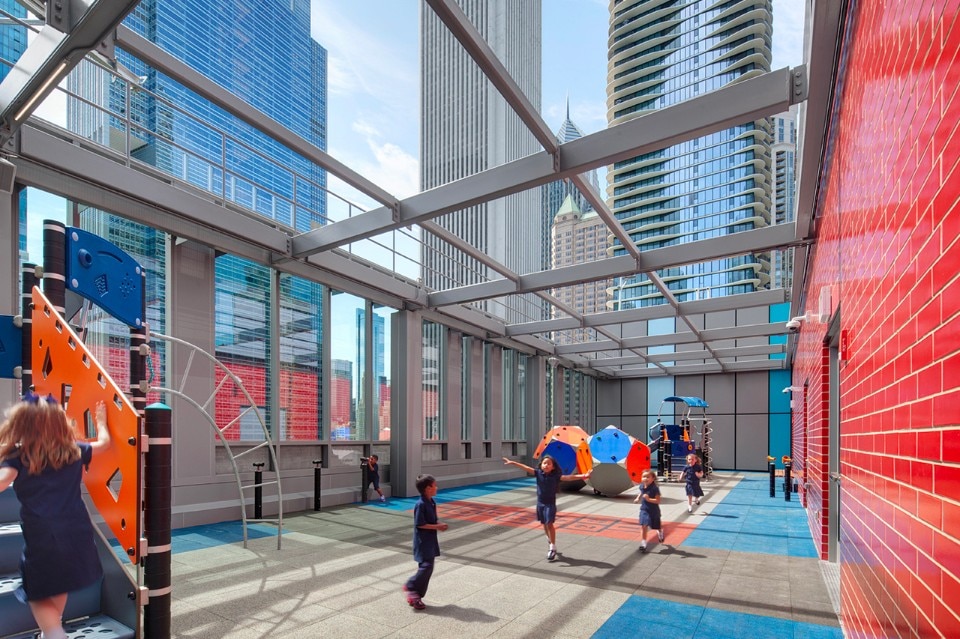
 View gallery
View gallery
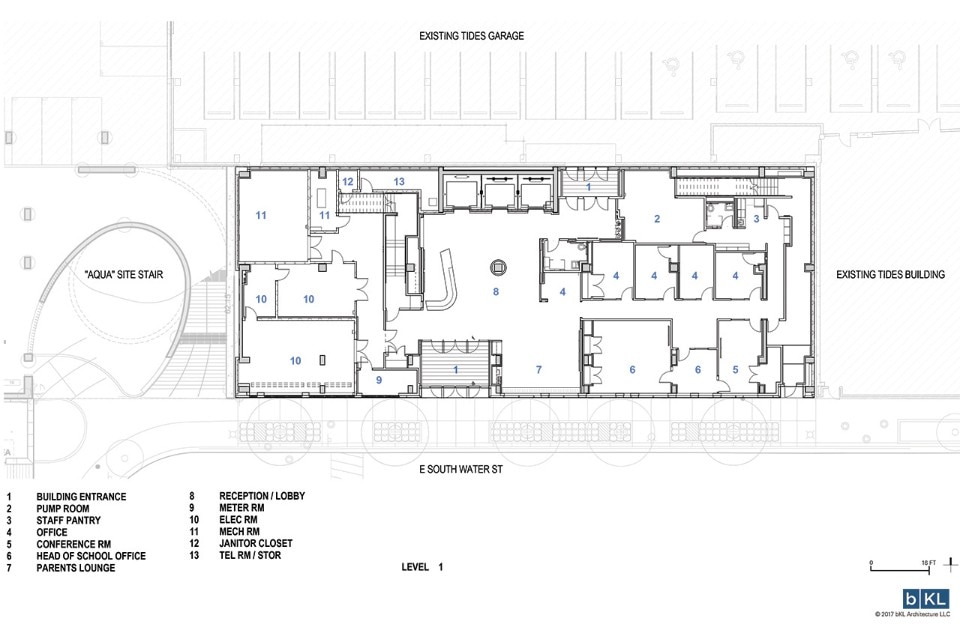
3. GEMS_Ground Floor Plan
bKL Architecture, GEMS World Academy Lower School, ground floor
GEMS World Academy Lower School Chicago, USA
Program: school
Architect: bKL Architecture
Structural engineer: Halvorson and Partners
MEP/FP engineer: WMA Consulting Engineers
Civil engineer: Mackie Consultants
Landscape: Wolff Landscape Architecture
Lighting: Archiluce International
Acoustical: Shen Milsom Wilke
General contractor: Power Construction Company
Area: 7,700 sqm
Completion: 2014


