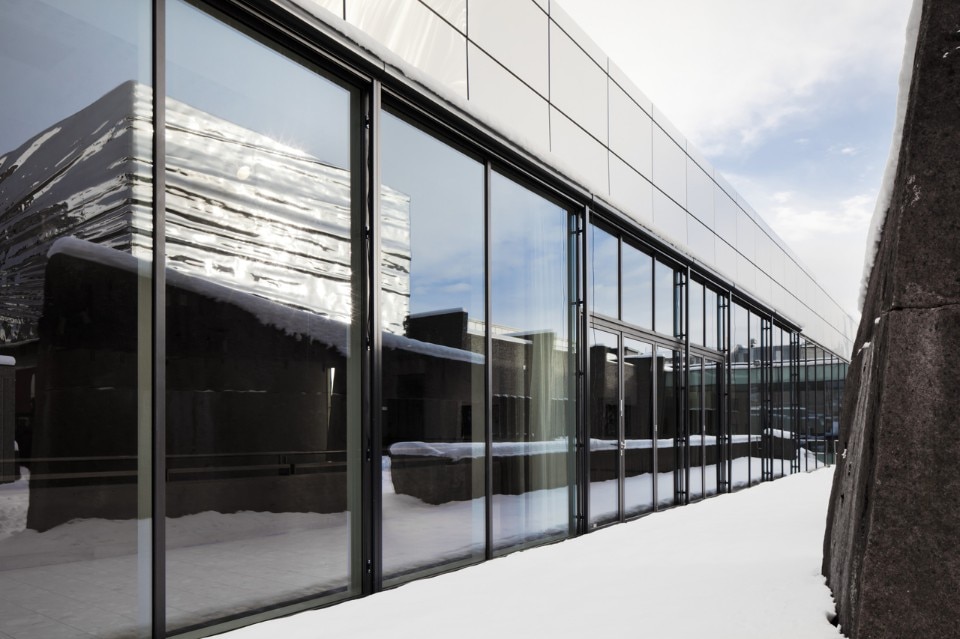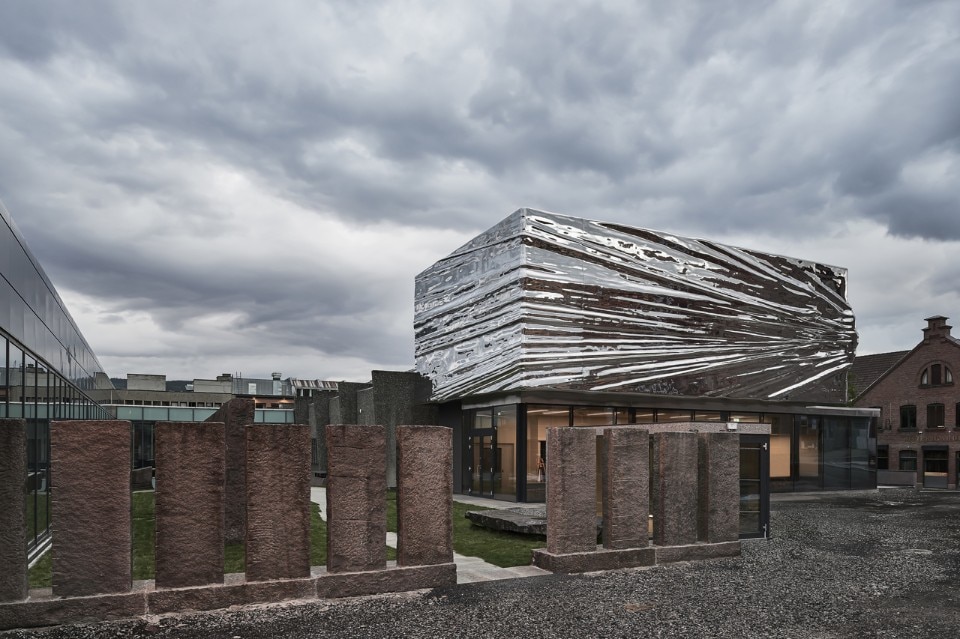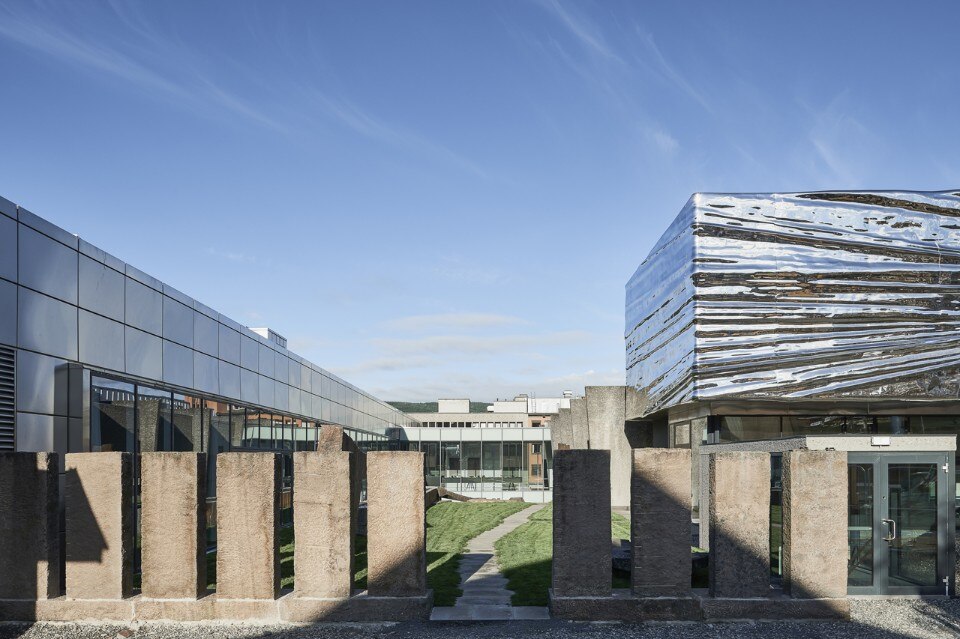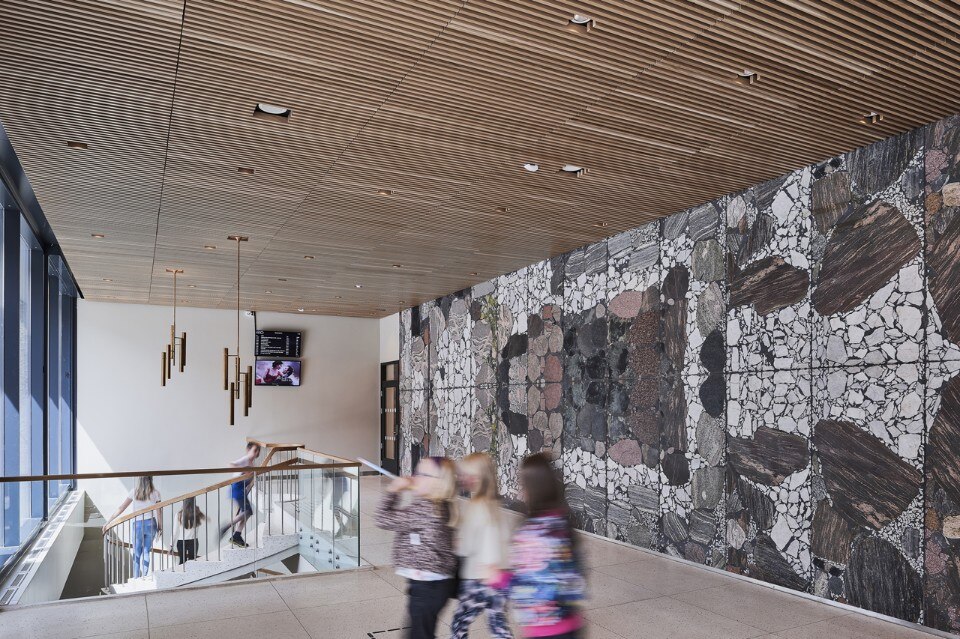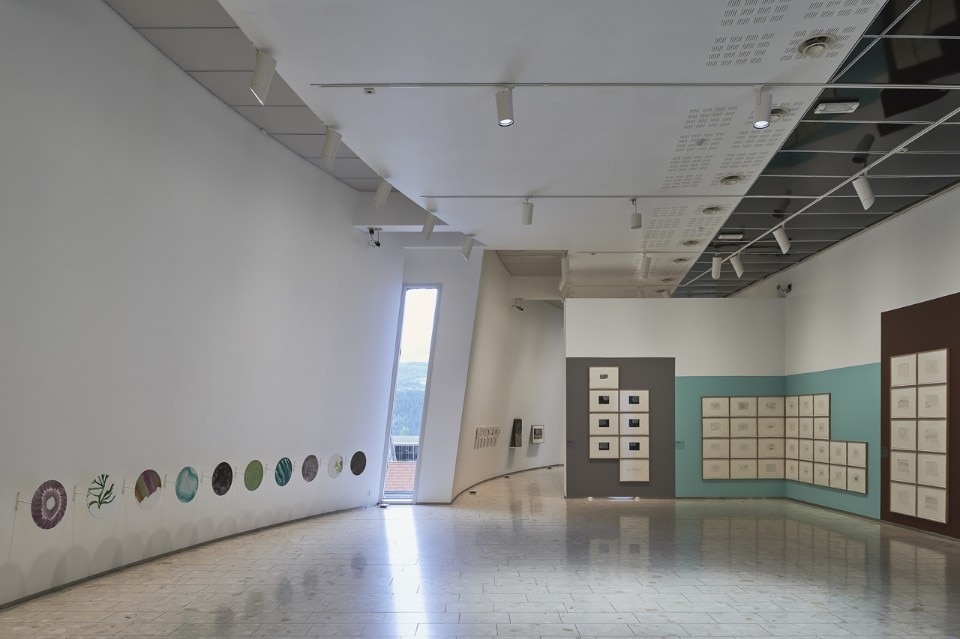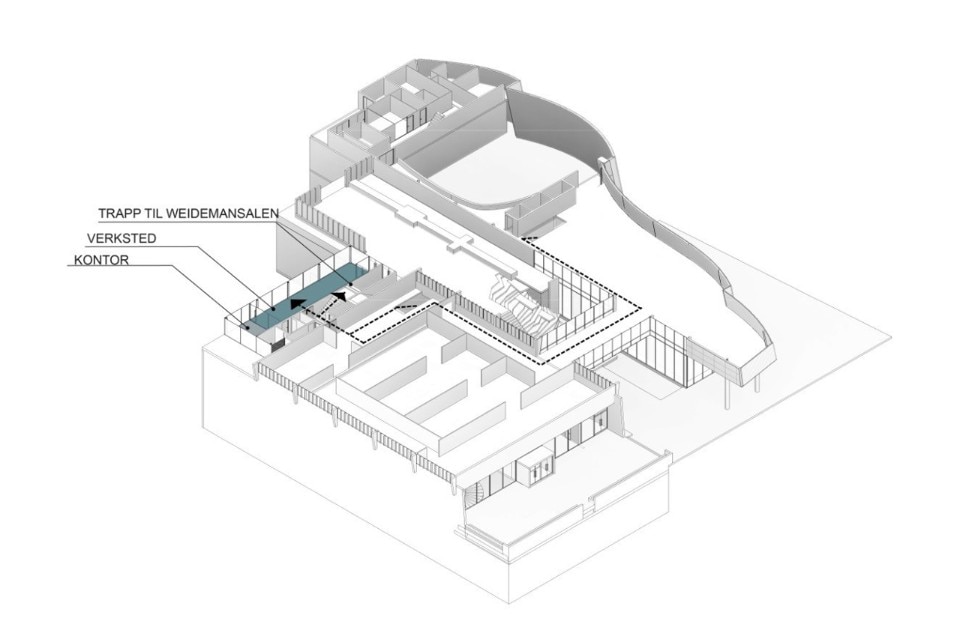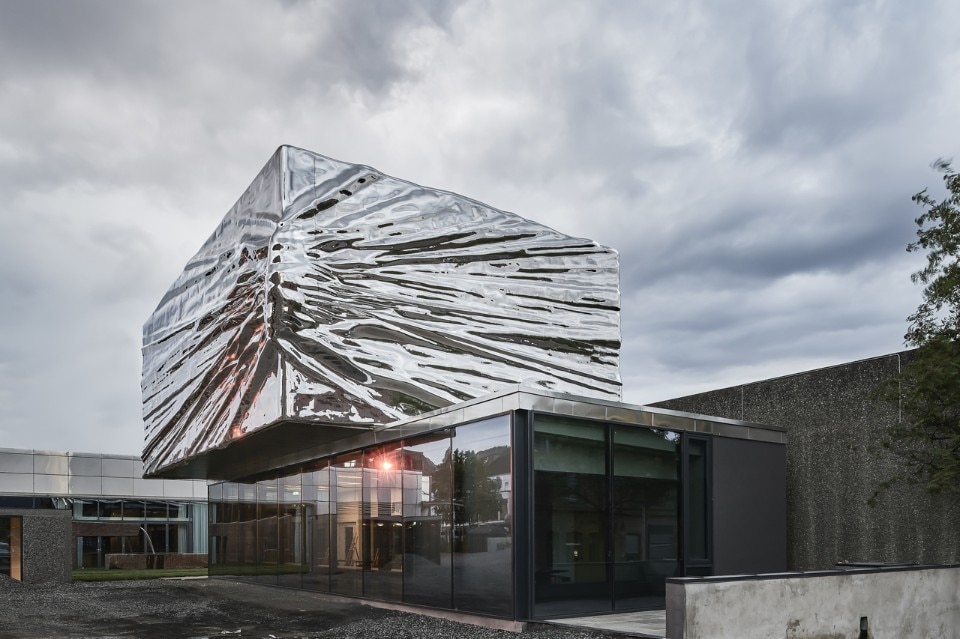
 View gallery
View gallery
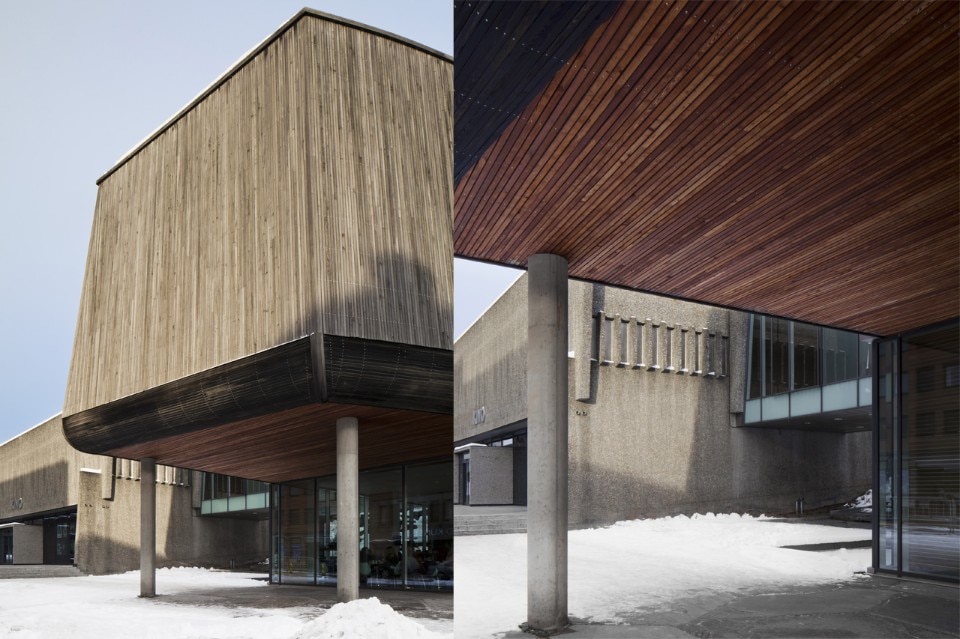
Snøhetta, Lillehammer Art Museum expansion, Norway 2016. Photo Snøhetta & Ketil Jacobsen
The Lillehammer Art Museum and Lillehammer Cinema were first established in an Erling Viksjø-designed building in 1964, then extended once in 1994 by Snøhetta and in 2016, connecting the two existing institutions with the addition of the new exhibition hall Weidemannsalen, two theaters and an interior renovation to the Lillehammer Cinema.
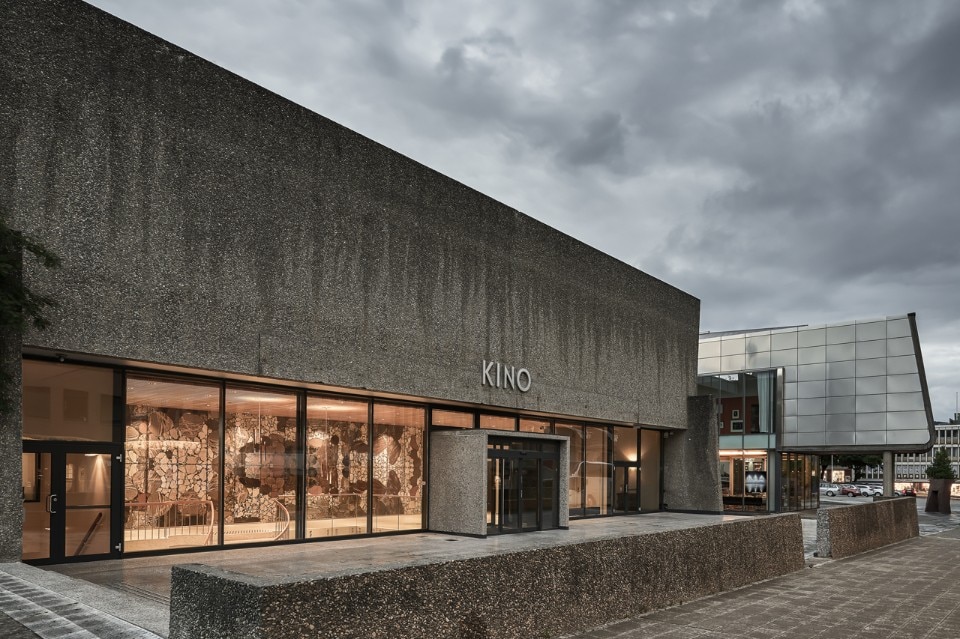
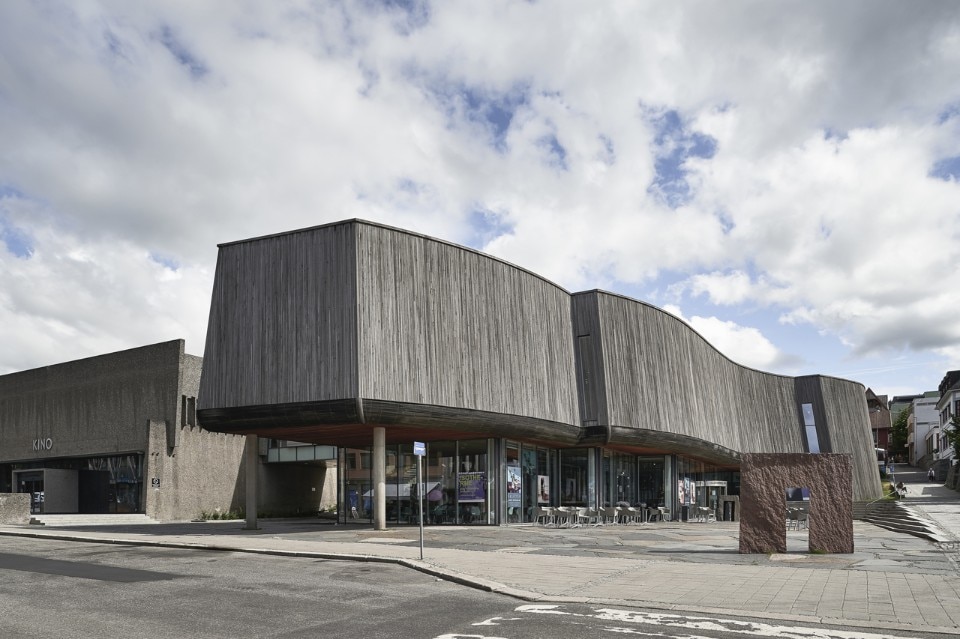
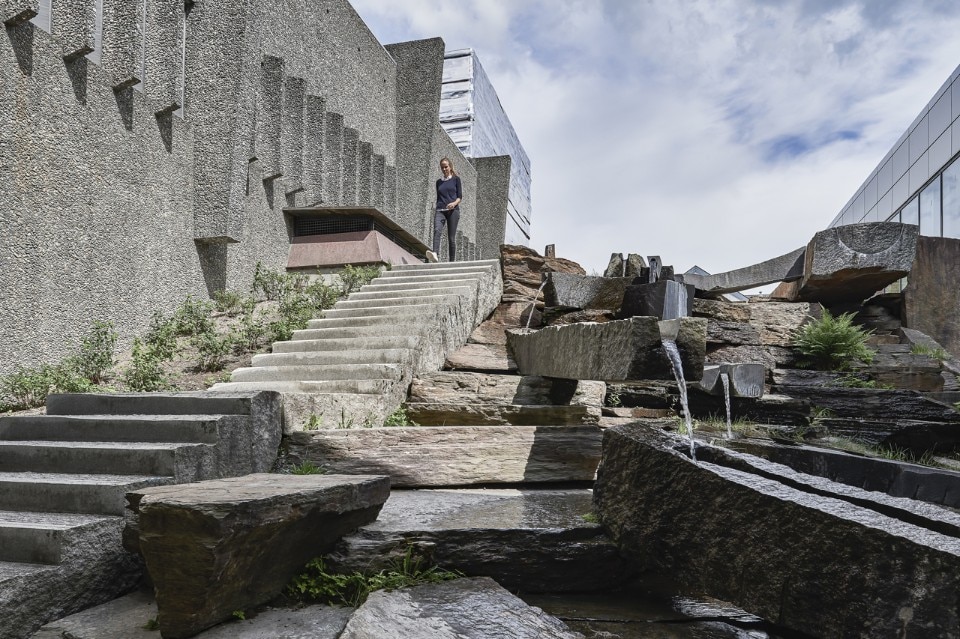
 View gallery
View gallery

Snøhetta, ampliamento del Lillehammer Art Museum, Norvegia 2016. Photo Mark Syke
Snøhetta, Lillehammer Art Museum expansion, Norway 2016. Photo Mark Syke
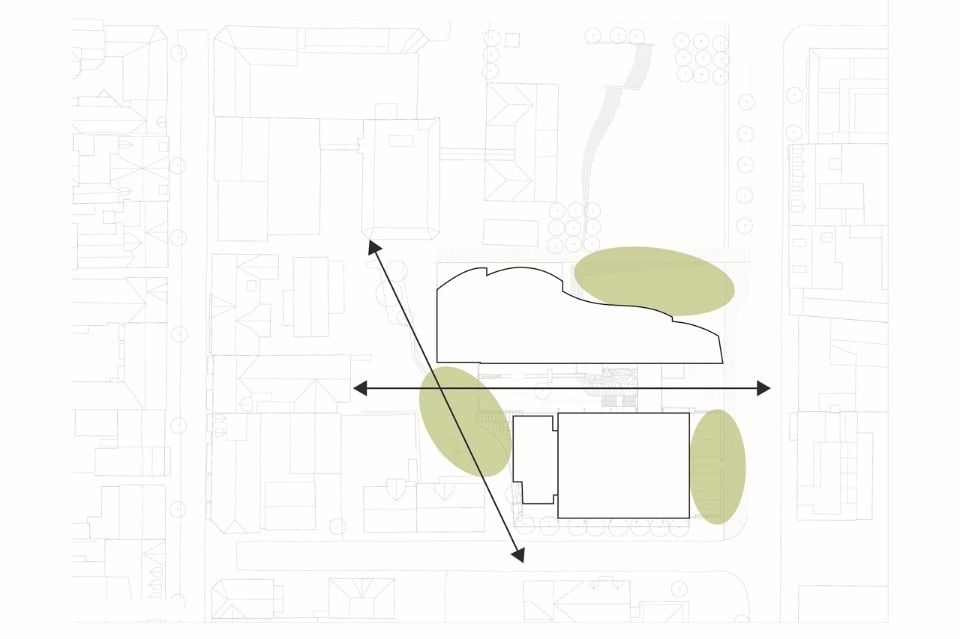
Snøhetta, ampliamento del Lillehammer Art Museum, diagramma dei flussi
Snøhetta, Lillehammer Art Museum expansion, circulation diagram
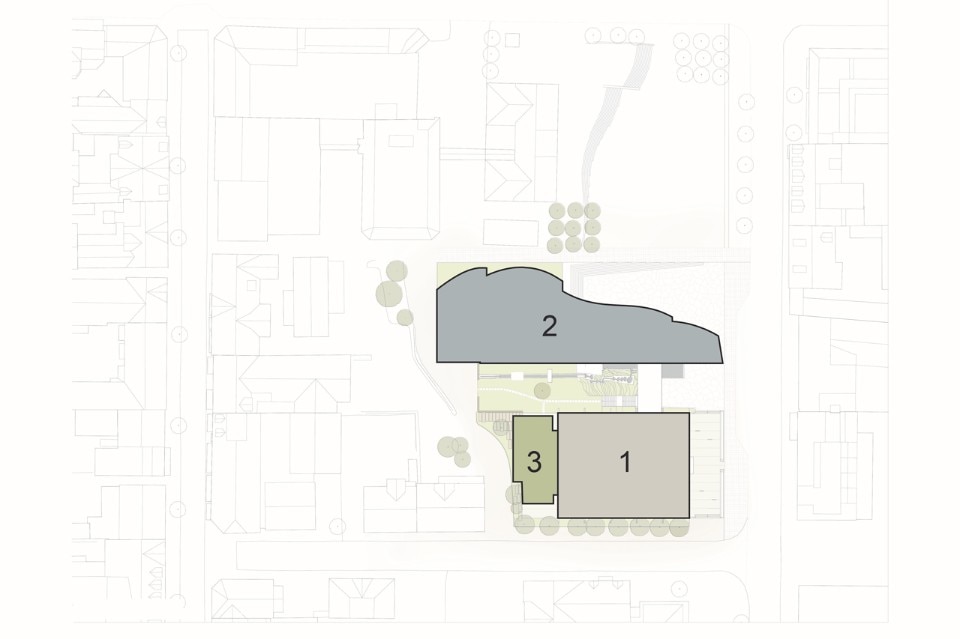
Snøhetta, ampliamento del Lillehammer Art Museum, diagramma degli edifici
Snøhetta, Lillehammer Art Museum expansion, building diagram
Lillehammer Art Museum, Lillehammer, Norway
Program: museum expansion
Architects: Snøhetta
Completion: 2016


