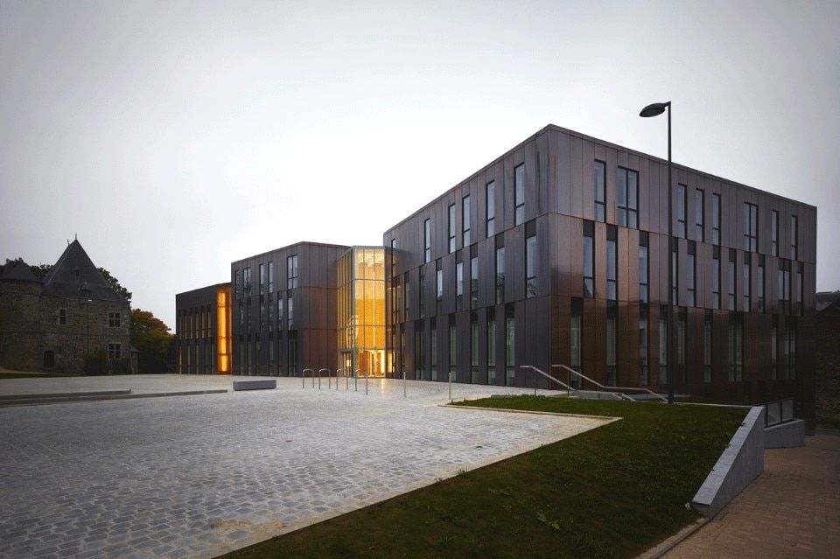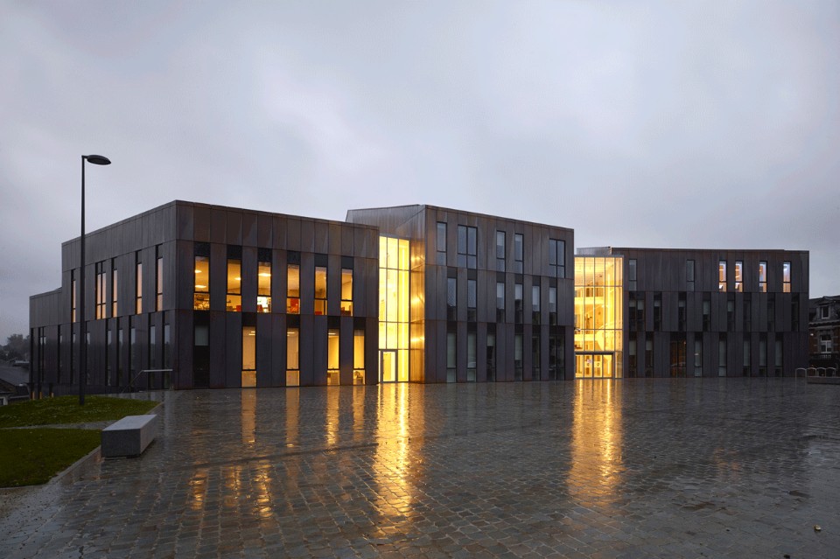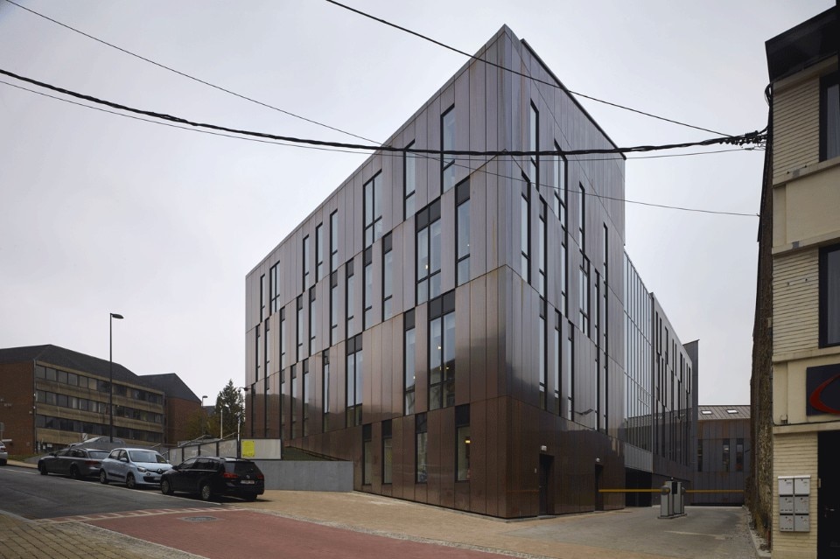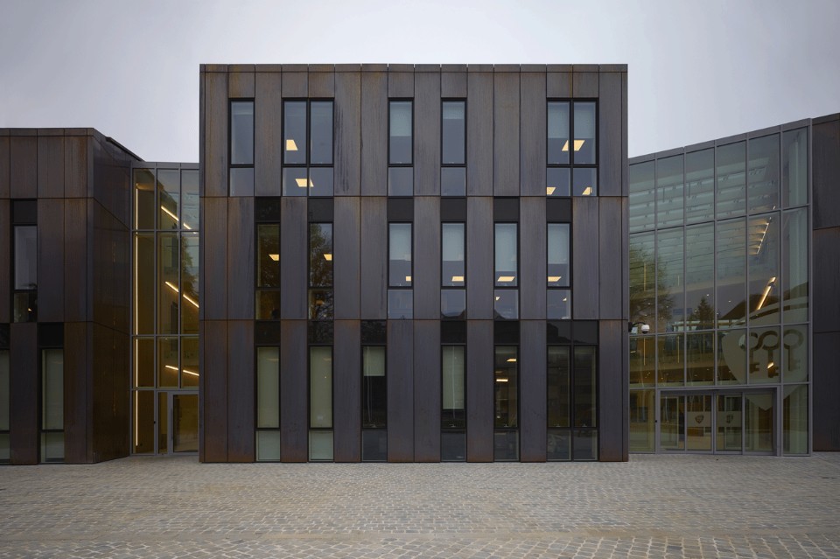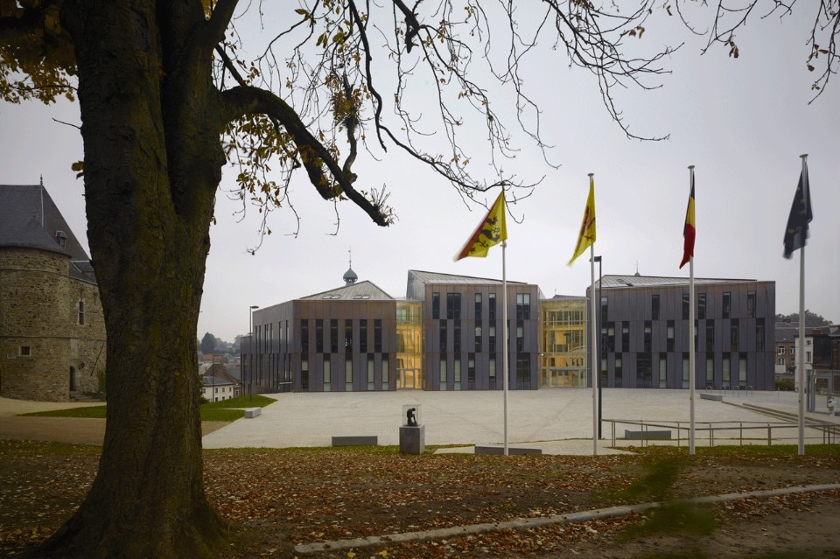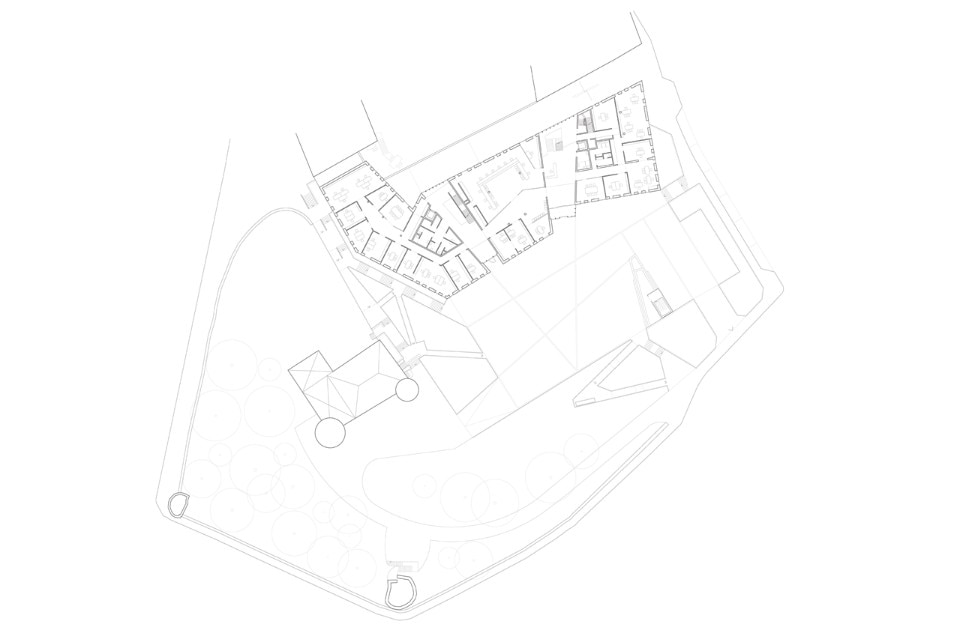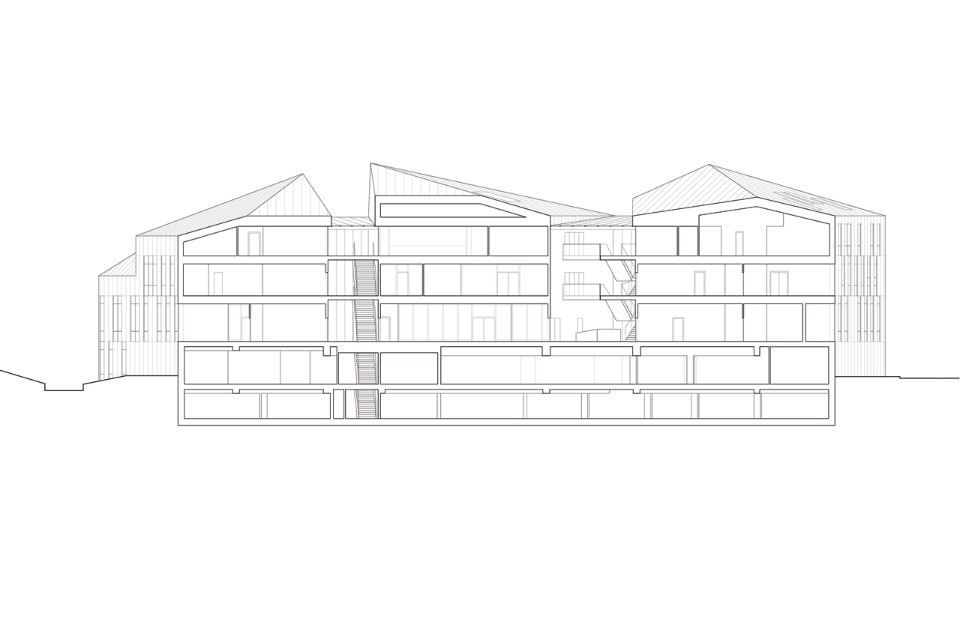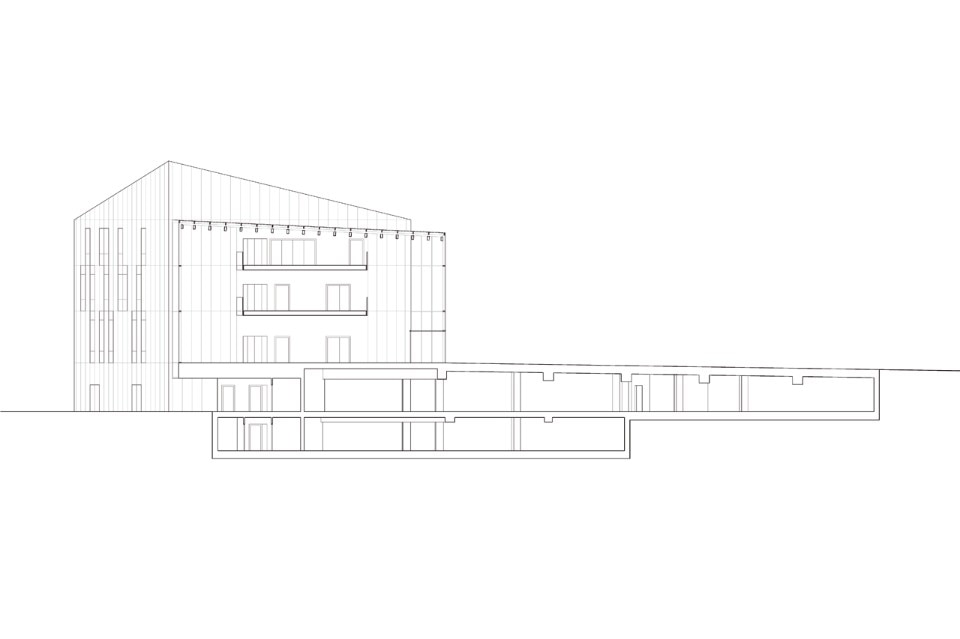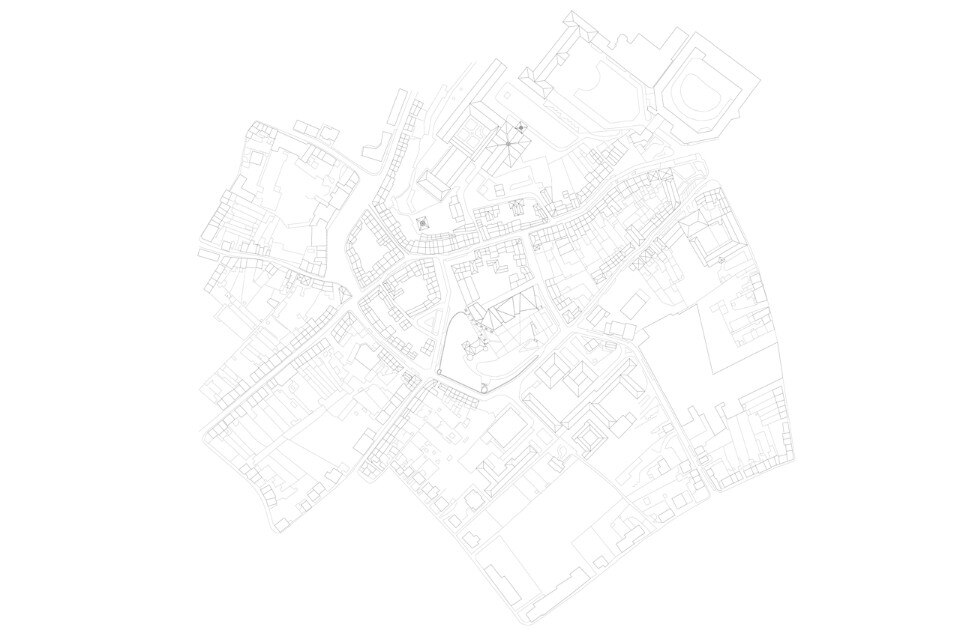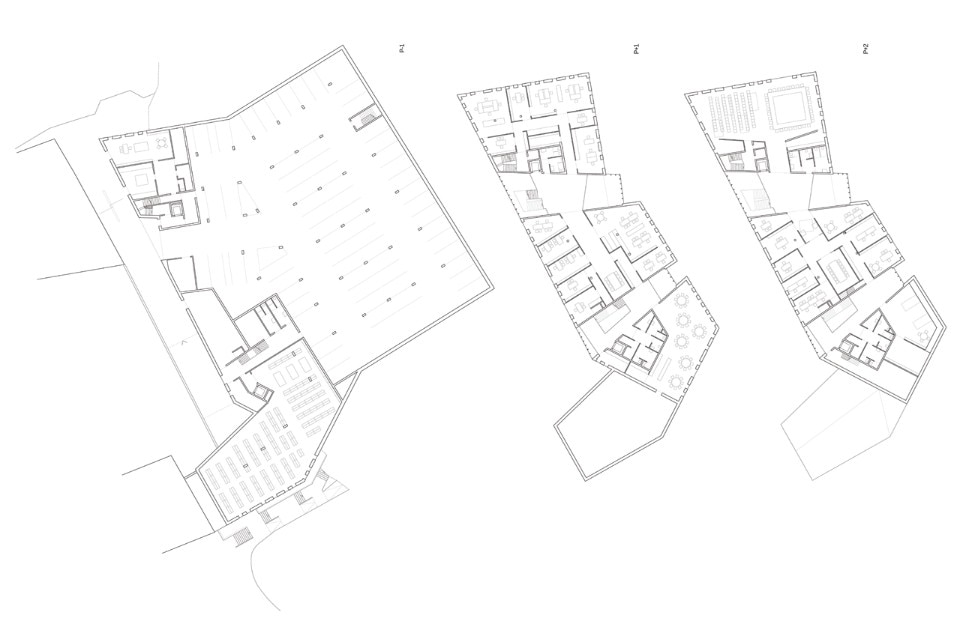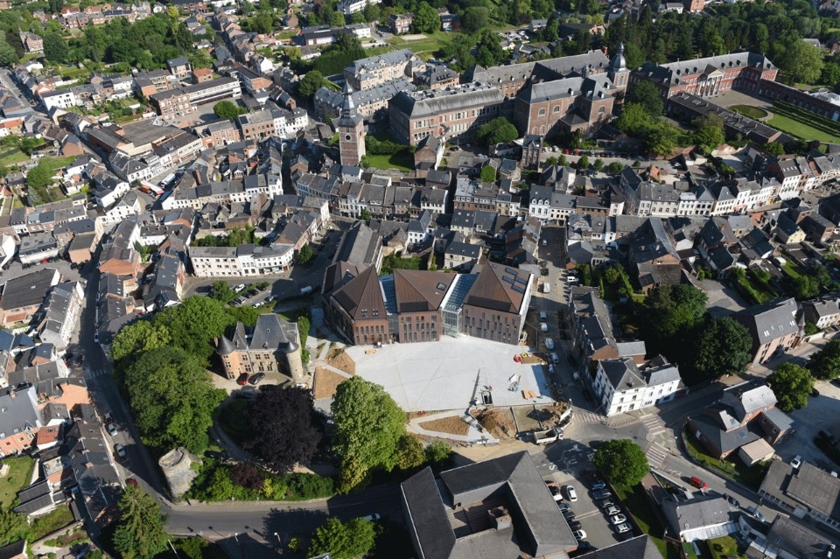
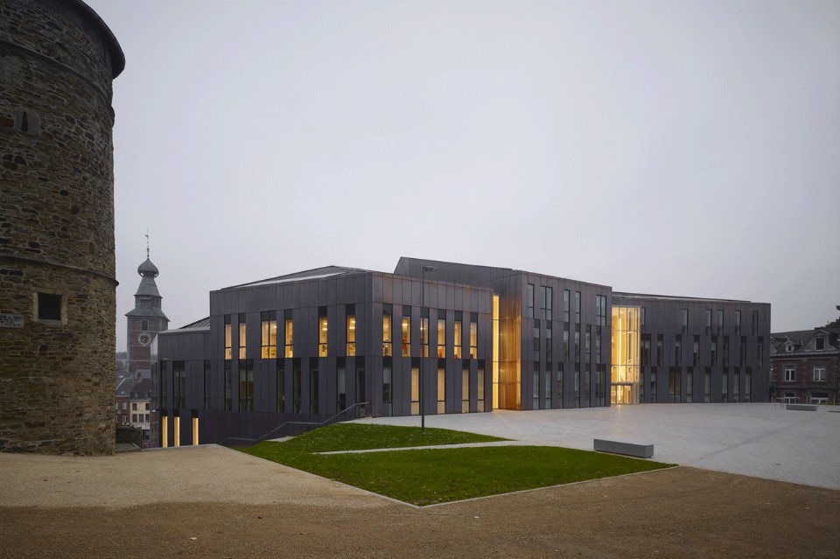
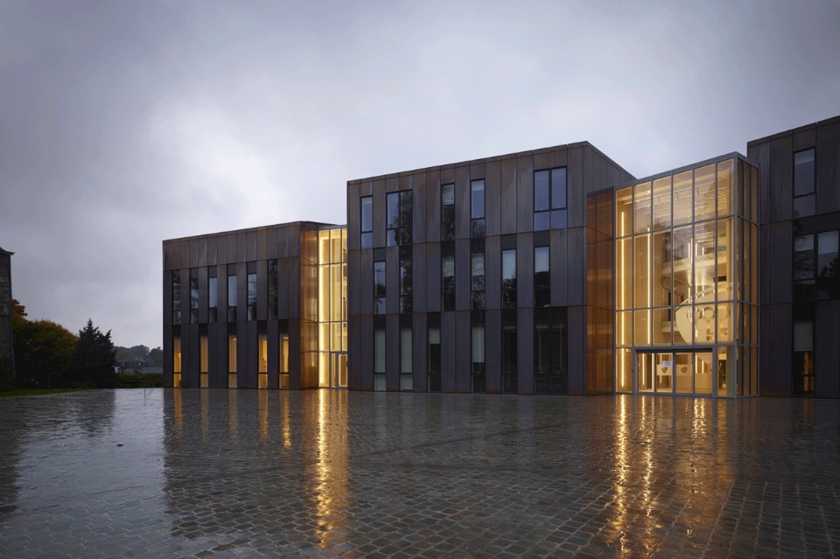
 View gallery
View gallery
Gembloux Town Hall, Belgium
Program: new town hall and urban refurbishment of the Parc d’Epinal
Architects: Association Momentanée Demogo – Syntaxe – Be Lemaire
Client: City of Gembloux
Local architects: Syntaxe Architectes sprl
Structural engineering: Bureau d’Etudes Lamaire sa
Client supervisor: BEP of Namur
Contractor: Franki sa, Aurubis Nordic Standard
Project area: 8,4 hectars
Built area: 9,770 sqm
Cost: 8,760,000 €
Completion: 2015


