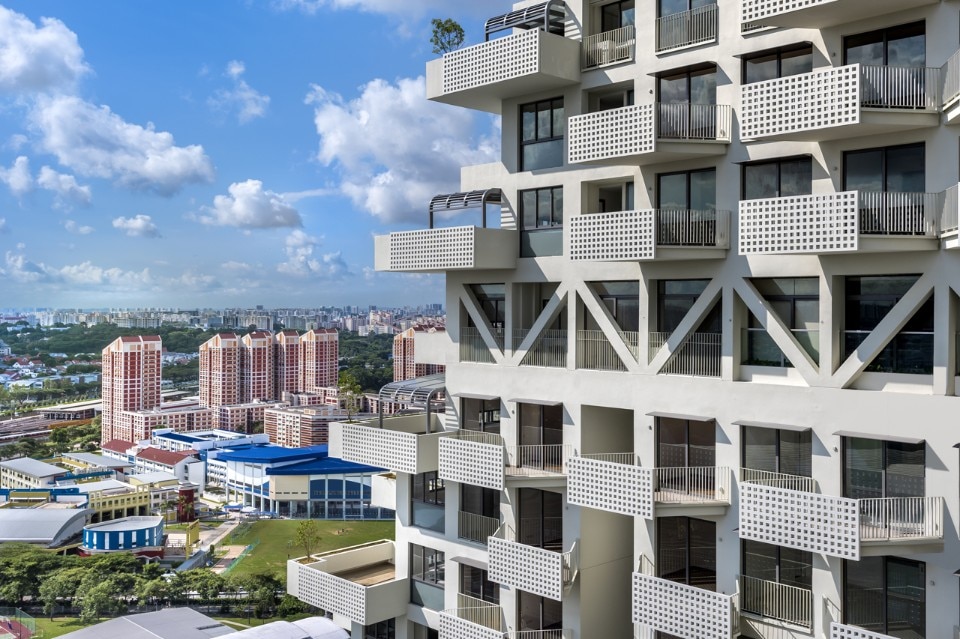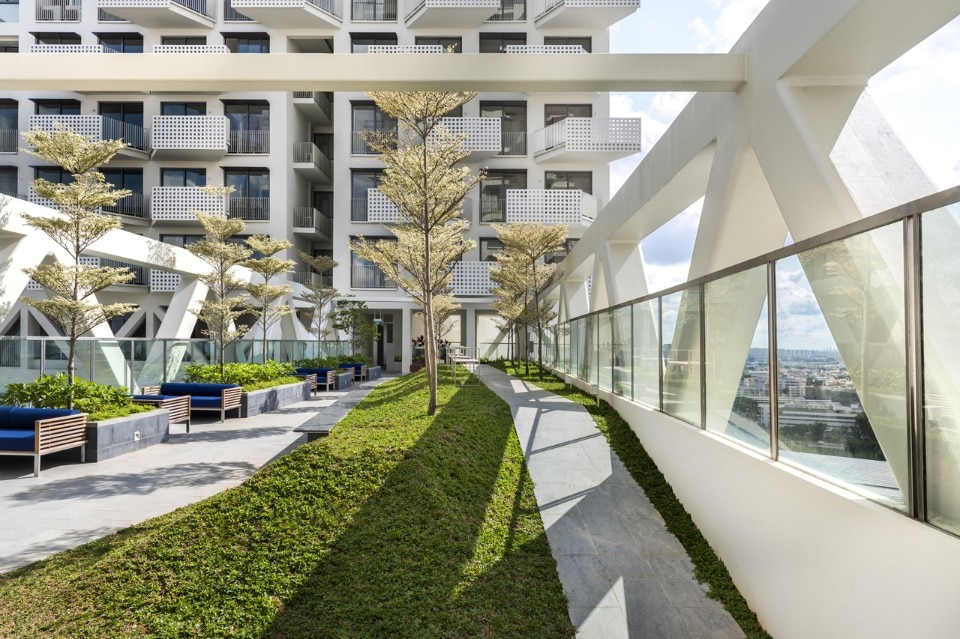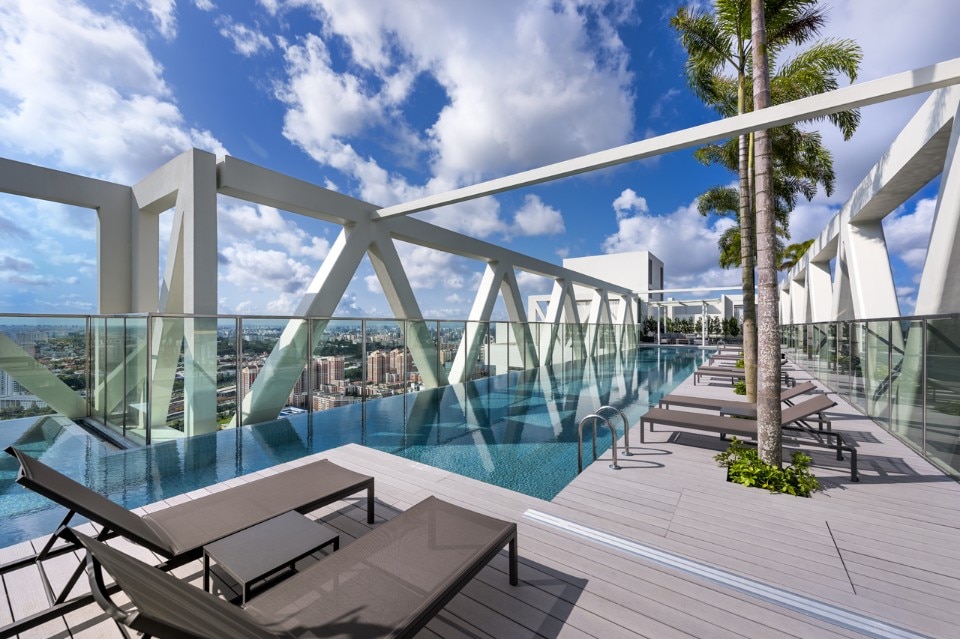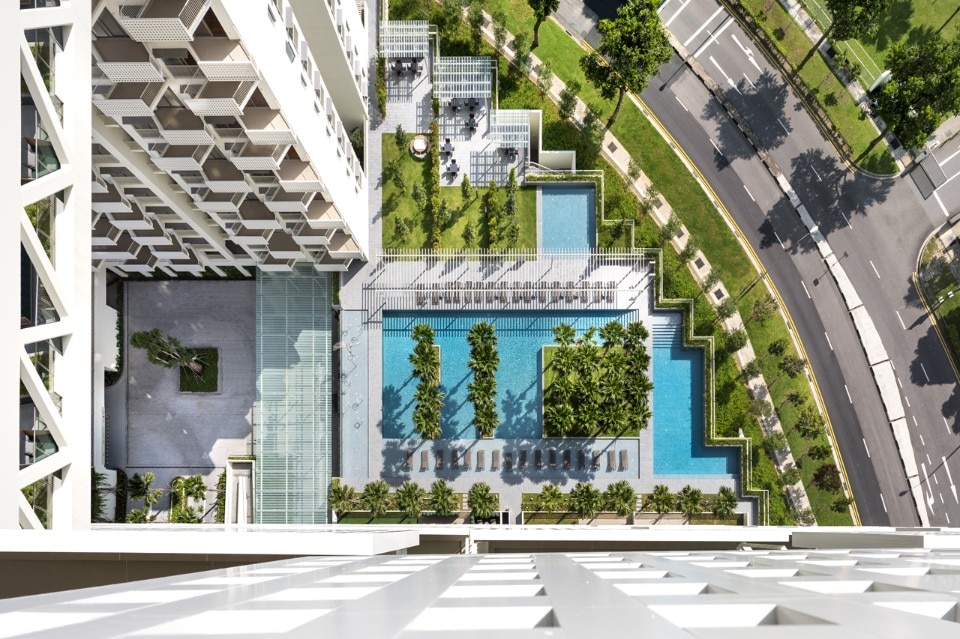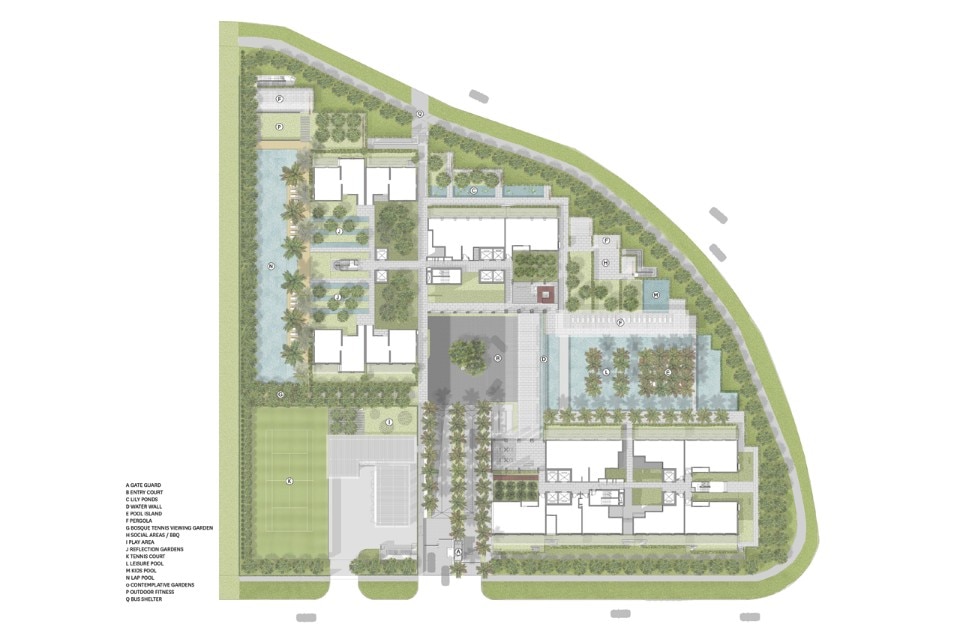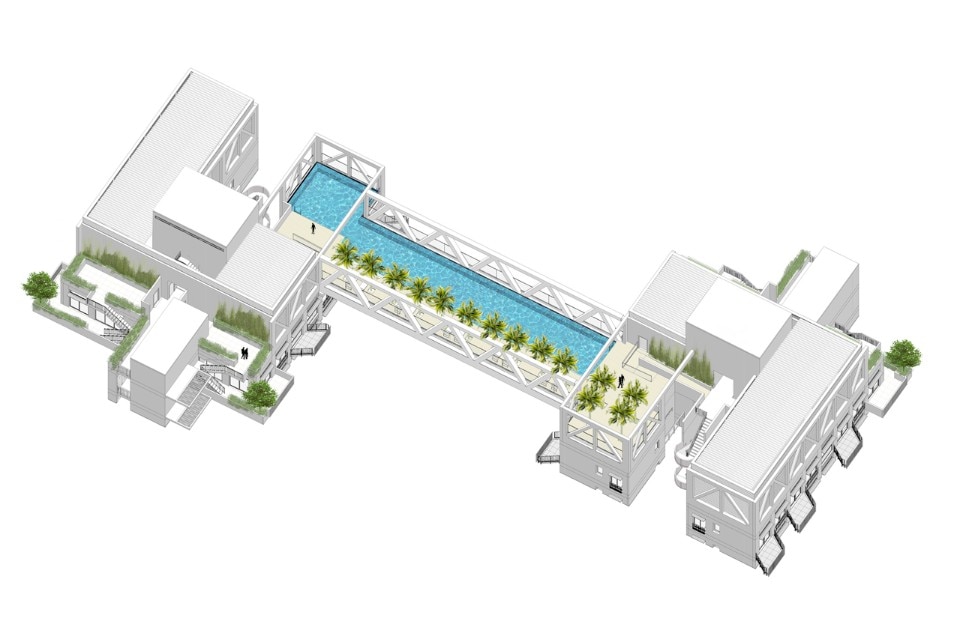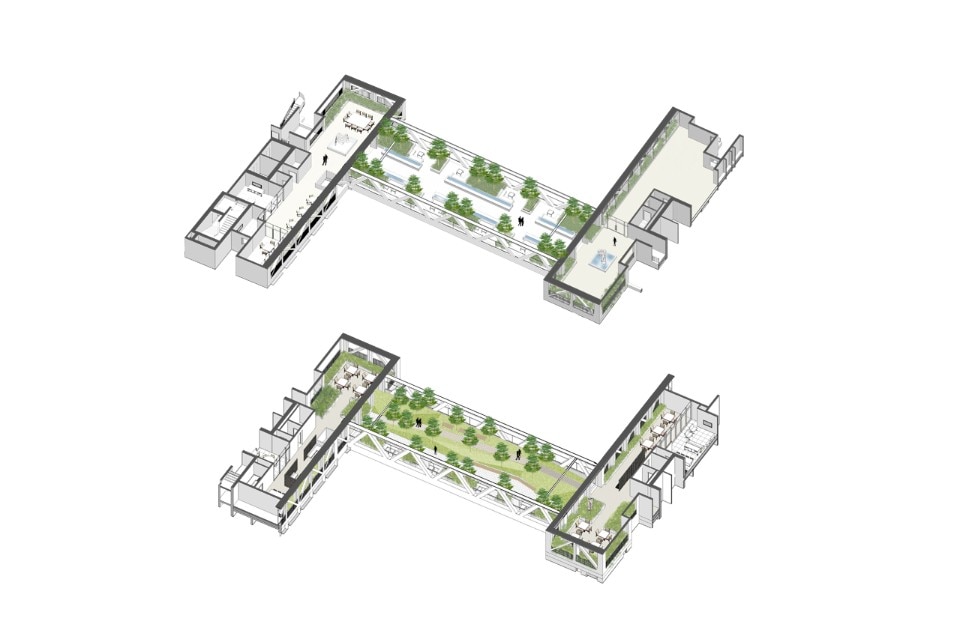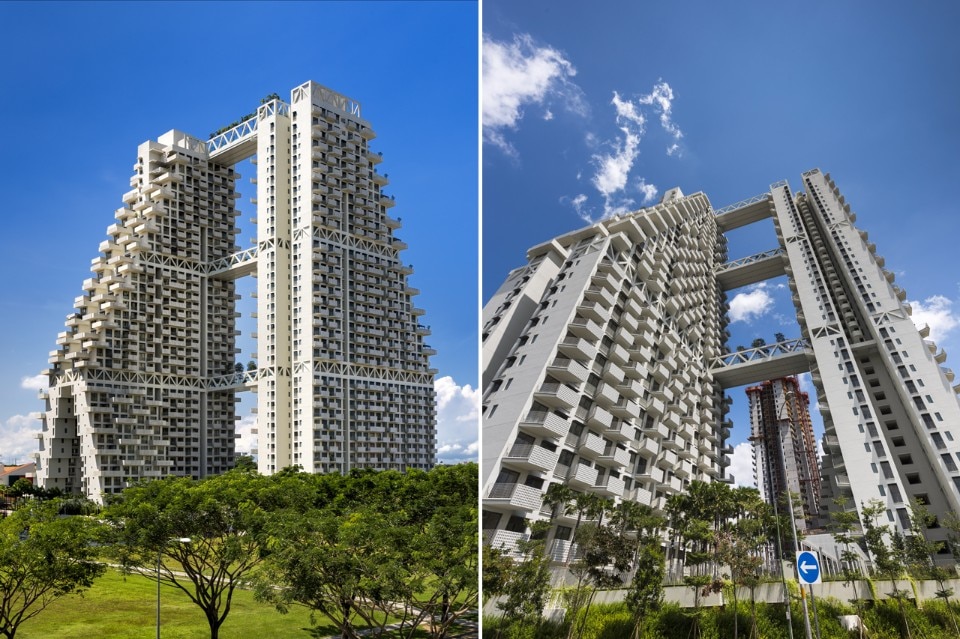
Three bridging sky gardens link the two stepping towers and create a series of interconnected streets, gardens, and terraces in the air, which provide a variety of areas for common recreation and congregation. As a result, the overall mass is porous and open, allowing breezes to flow through and daylight to penetrate deep into the structure. The stepping geometry allows every residence multiple orientations and a private outdoor space, resulting in a more humane and delicate urban fabric.
At the ground plane, above a sunken parking podium, more than 70 percent of the site is developed into a series of lush gardens, which offer additional outdoor event areas, swimming pools, a tennis court, and walking paths.
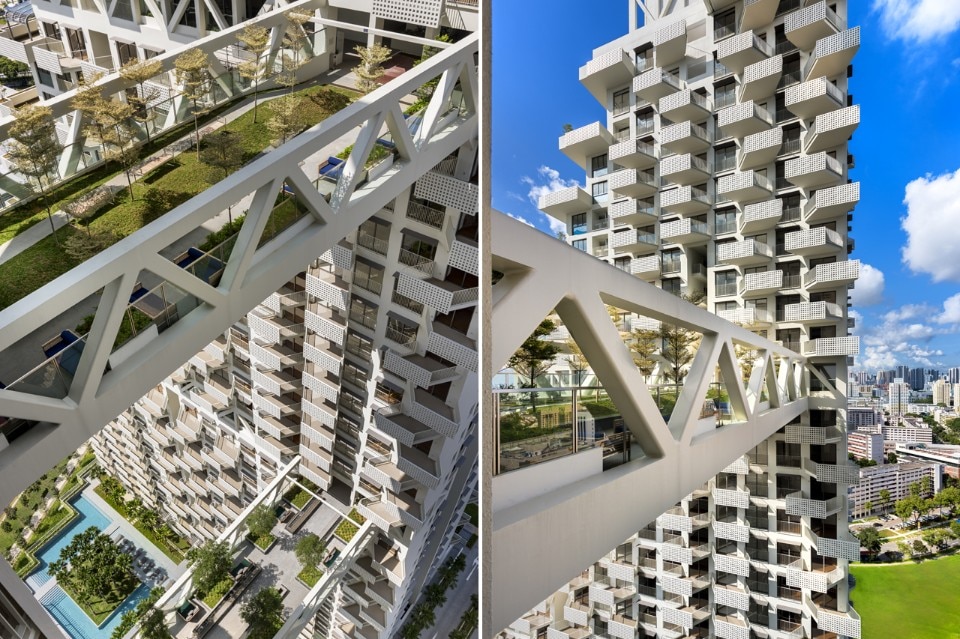
Sky Habitat, Singapore
Program: residential complex
Architects: Safdie Architects
Client: CapitaLand
Project design: Moshe Safdie
Project principals: Charu Kokate, Jaron Lubin, Greg Reaves
Project team: Howard Bloom, Chris Guignon, Jennifer Hardy, Dan Lee, Damon Sidel, Temple Simpson
Executive architect: DCA Architects Pte Ltd
Landscape architect: Coen + Partners, USA
Executive landscape architect: Coen Design International, Pte Ltd Singapore
Structural engineers: RSP Architects Planners & Engineers Pte Ltd
Mechanical and electrical engineers: Squire Mech Pte Ltd
Area: 12,000 sqm
Completion: 2015


