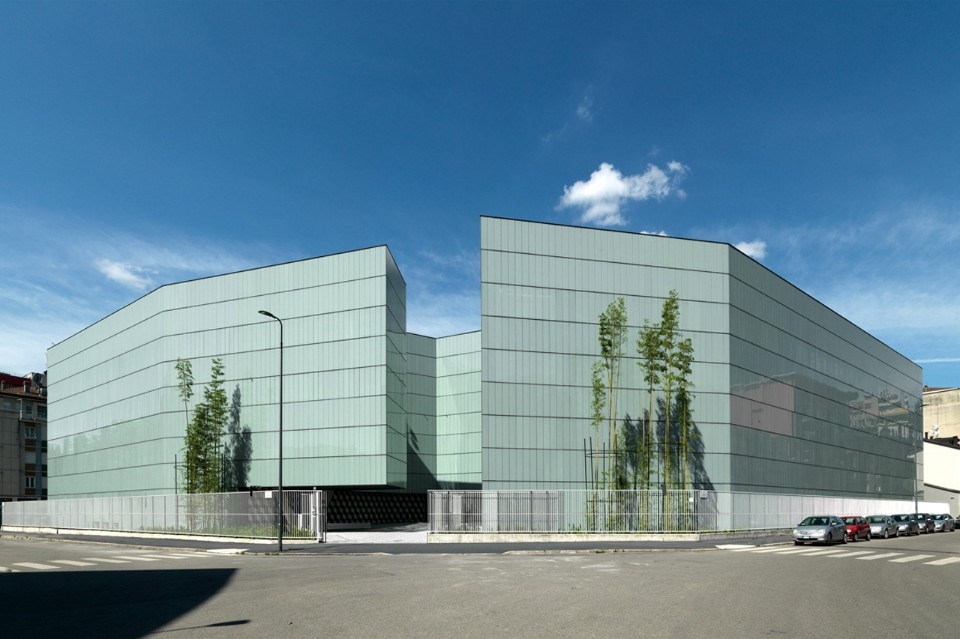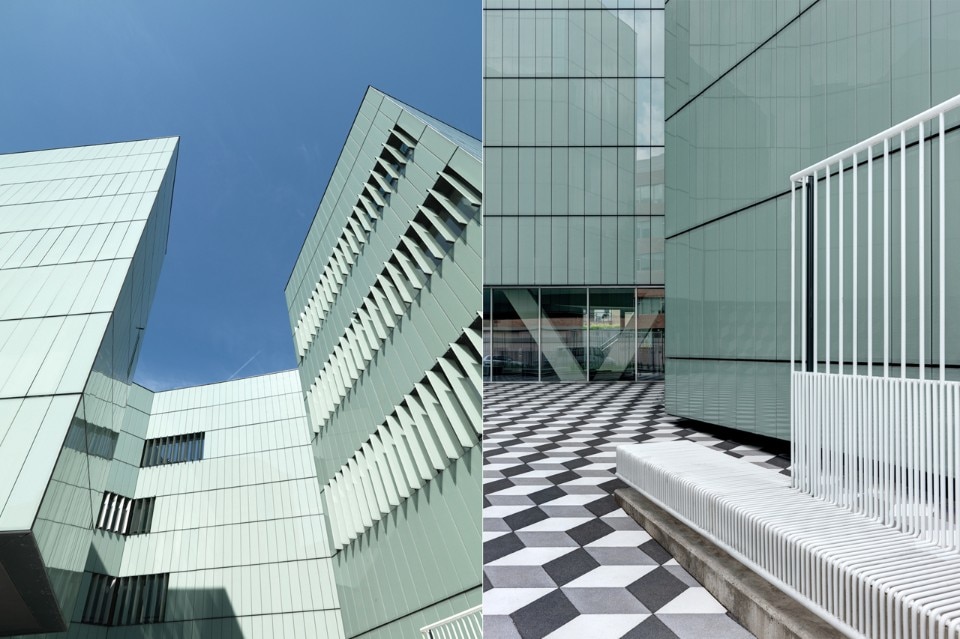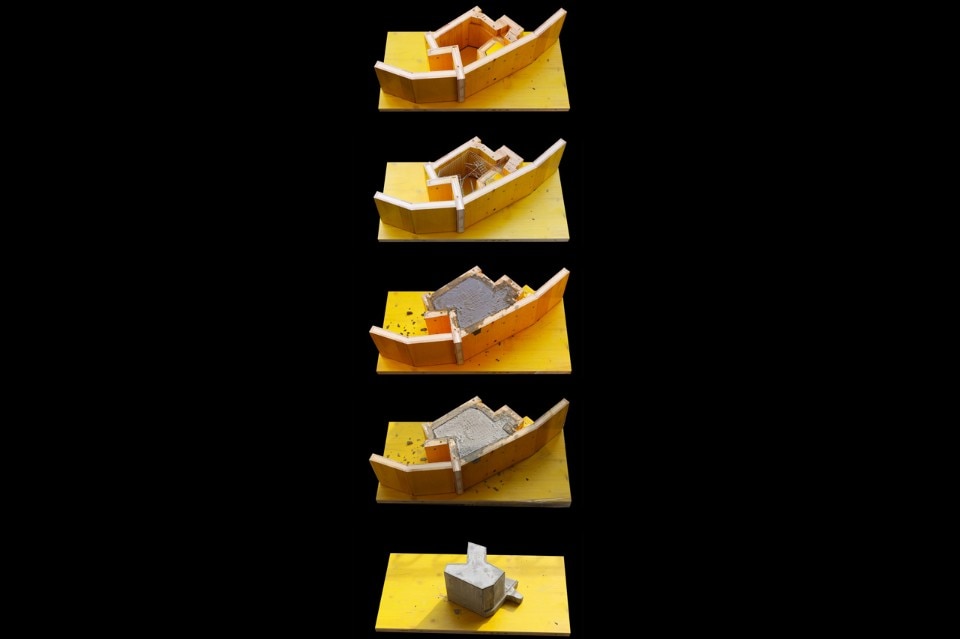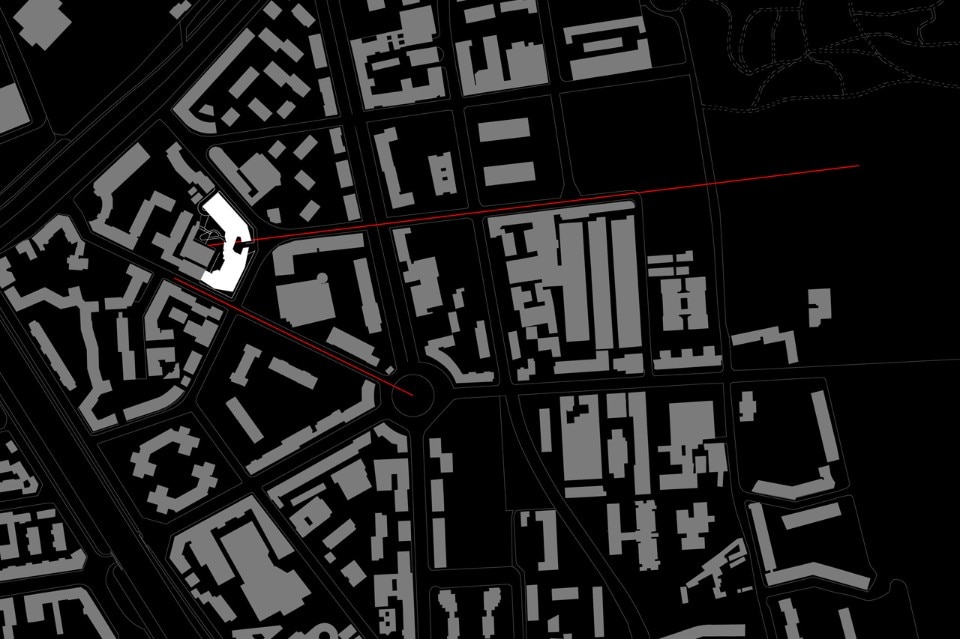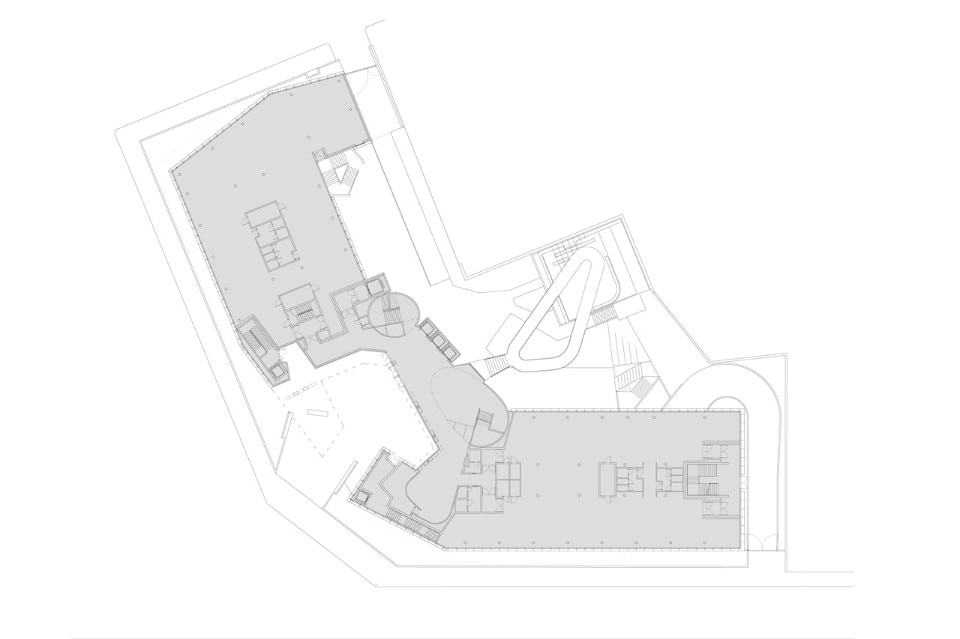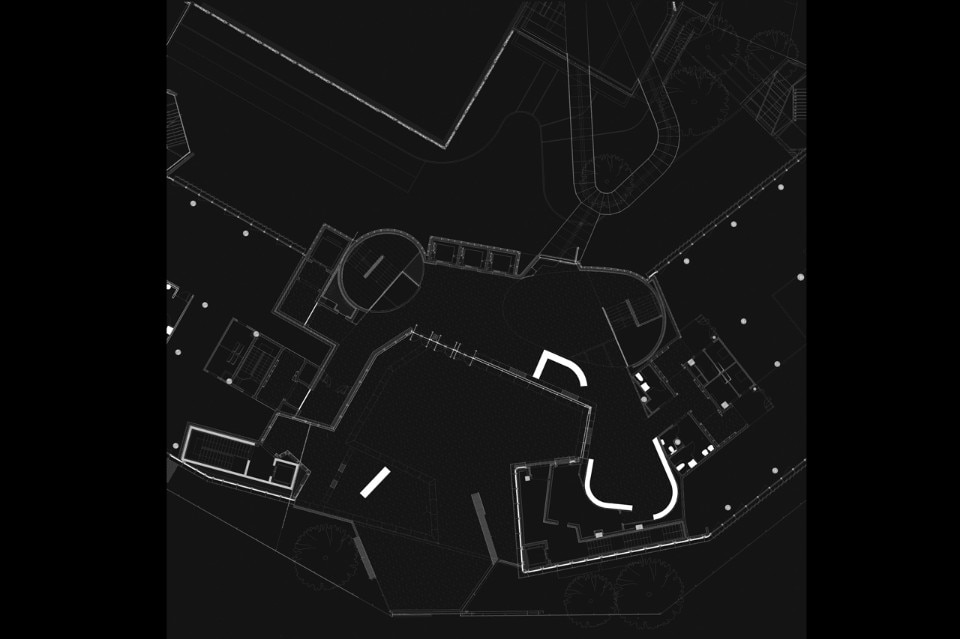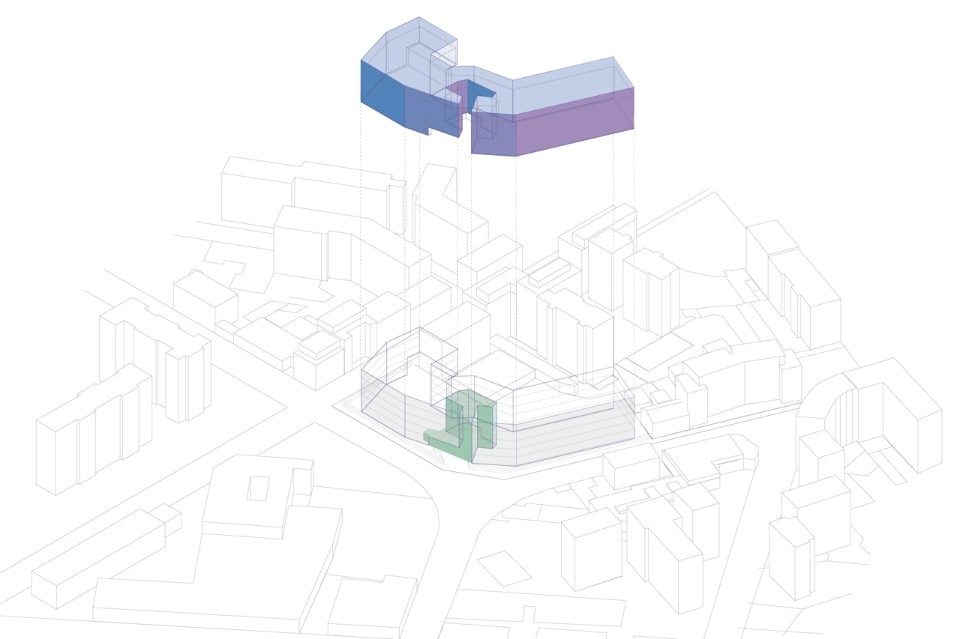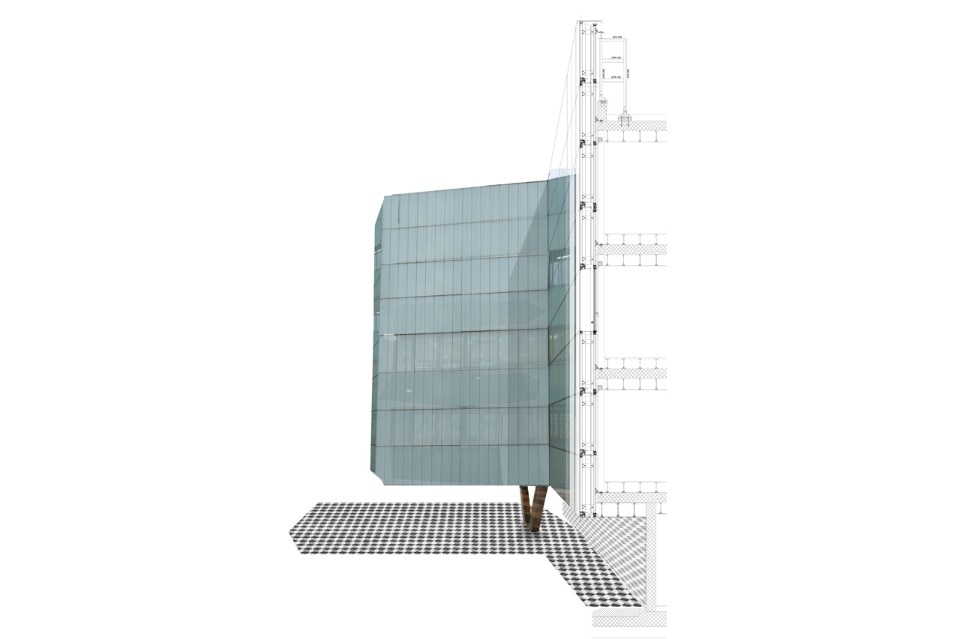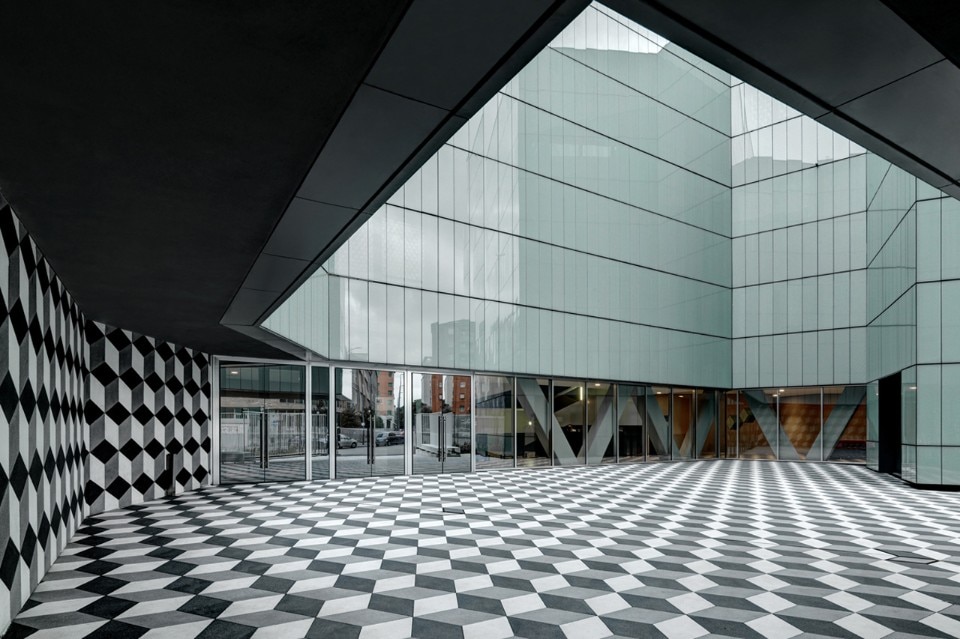
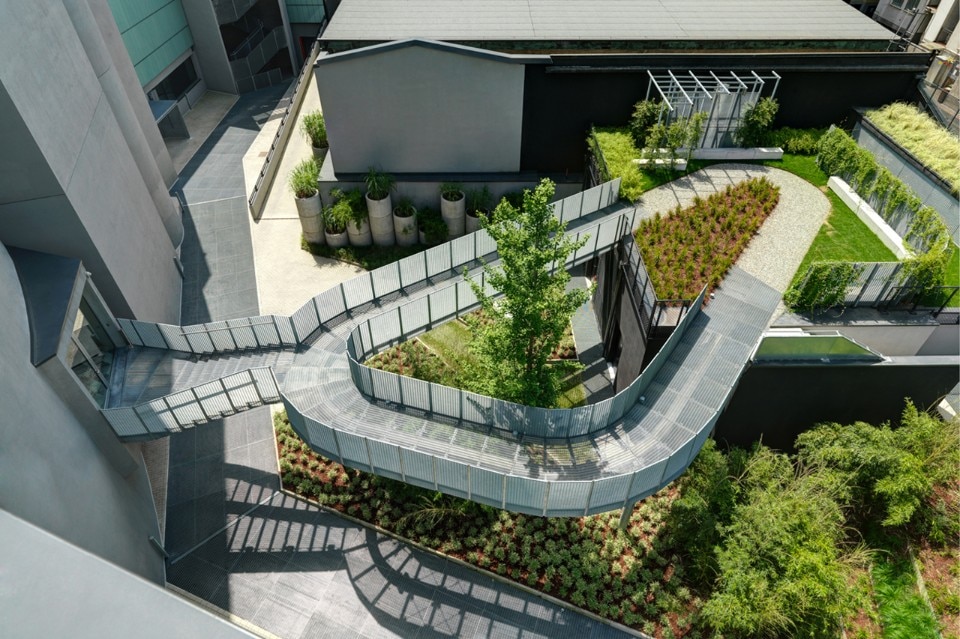
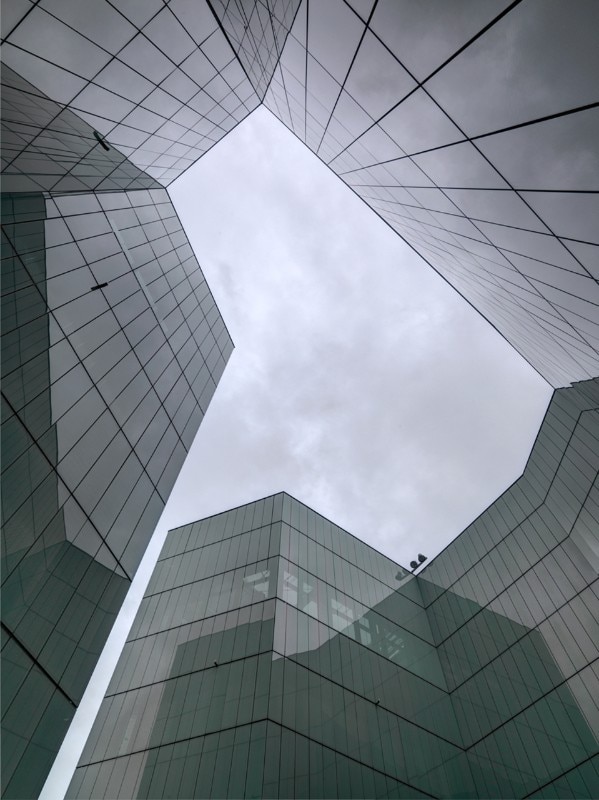
It is precisely the interior space within the block that is emphasised as originating the idealised limit of the line of tension into which is fixed a gigantic “linchpin cavity” constituted by a large distribution space. It is here that the deep body of the building thins in favour of a large external vertical hollow, doubling the space internally in a referential game.
The full-height distribution space therefore takes on a completely urban scale, assuming the status of a macrosystem. Here the language and the adjectivisation of the interiors are intensely interpreted.
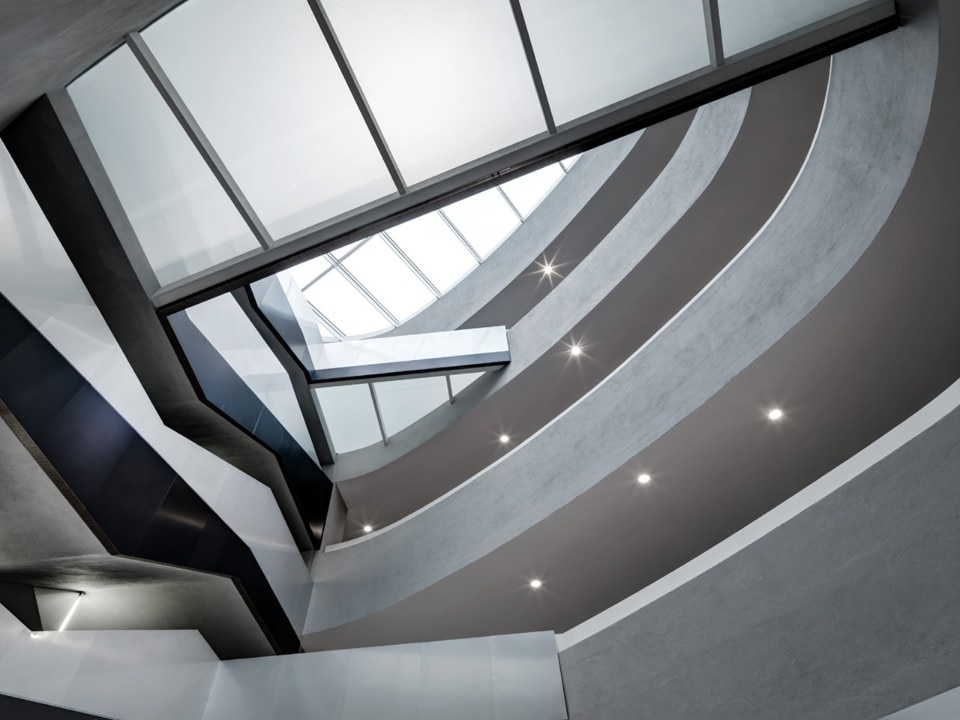
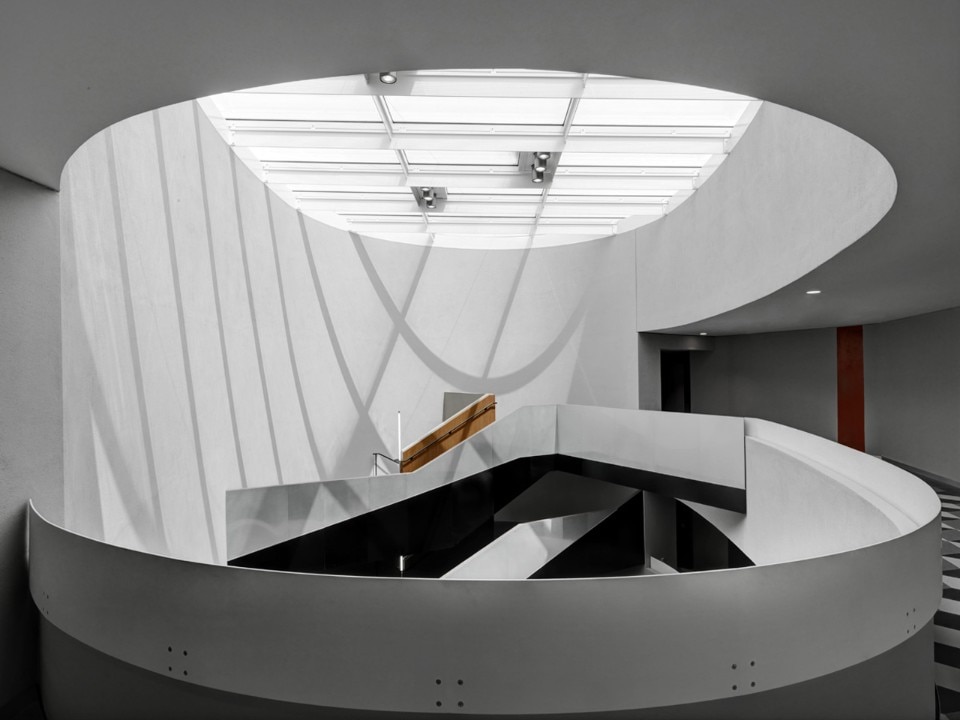
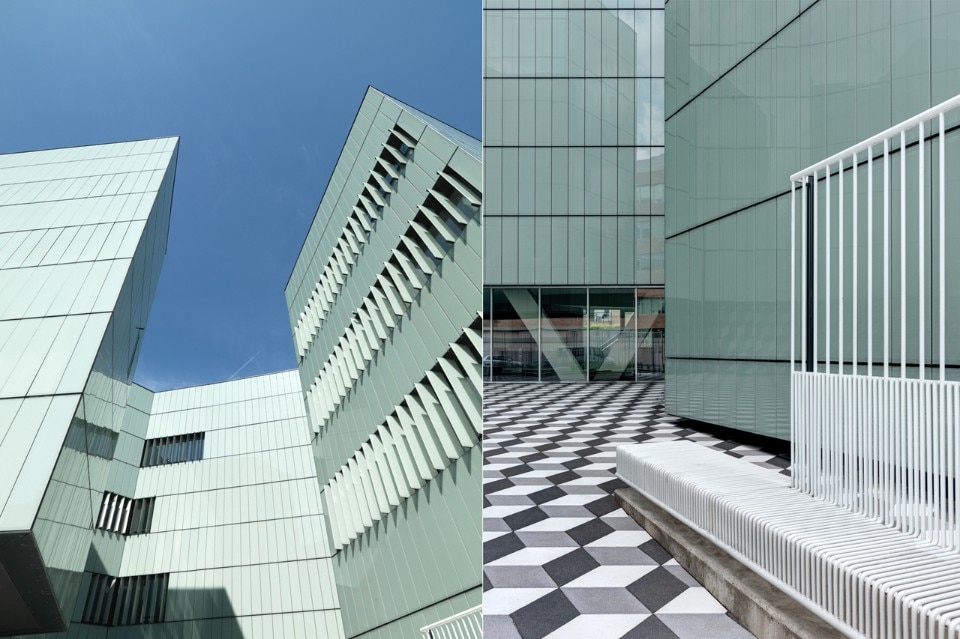
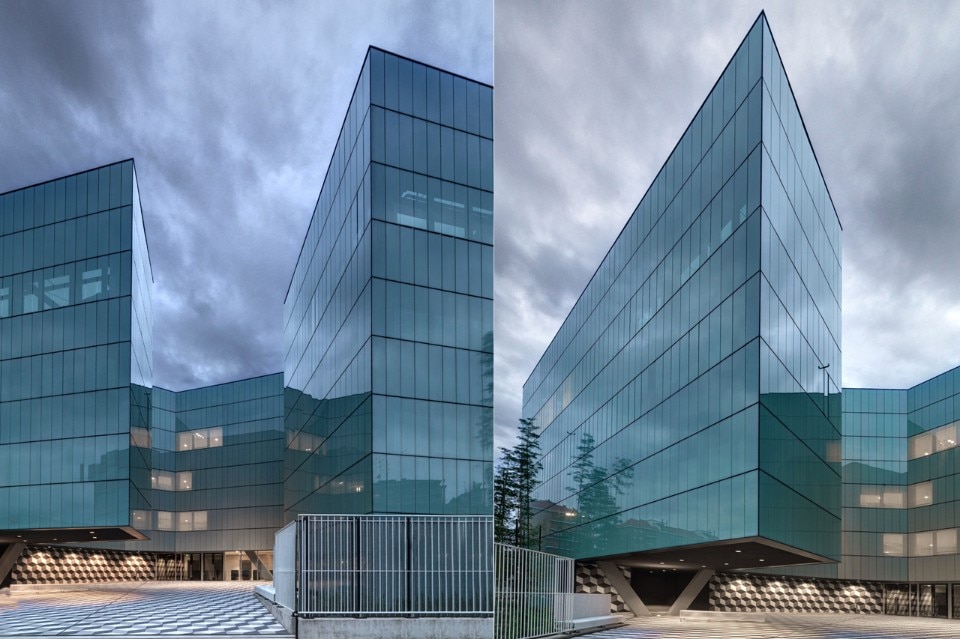
Office building, Milan, Italy
Program: office building
Architect: giussaniarch
Project: giussaniarch - Roberto Giussani, Andrea Balestrero
Collaborators: Eugenio Feresin, Michele Nebuloni, Costanza Ronc
Client: Mediobanca Innovation Services
Lighting project: Rossi Bianchi Lighting Design
Landscape: Stefano Baccari
Structures: Simete (Ing. Stefano Dalmasso)
Plants: Prodim (Ing. Matteo Bo)
Fire safety: Studio Progess SRL (Ing. Giuseppe Amaro)
Safety: M+ Associati
Contractor: Itinera Spa
Facades: Stahlbau Pichler Srl
Area: 4,960 sqm
Completion: 2014




