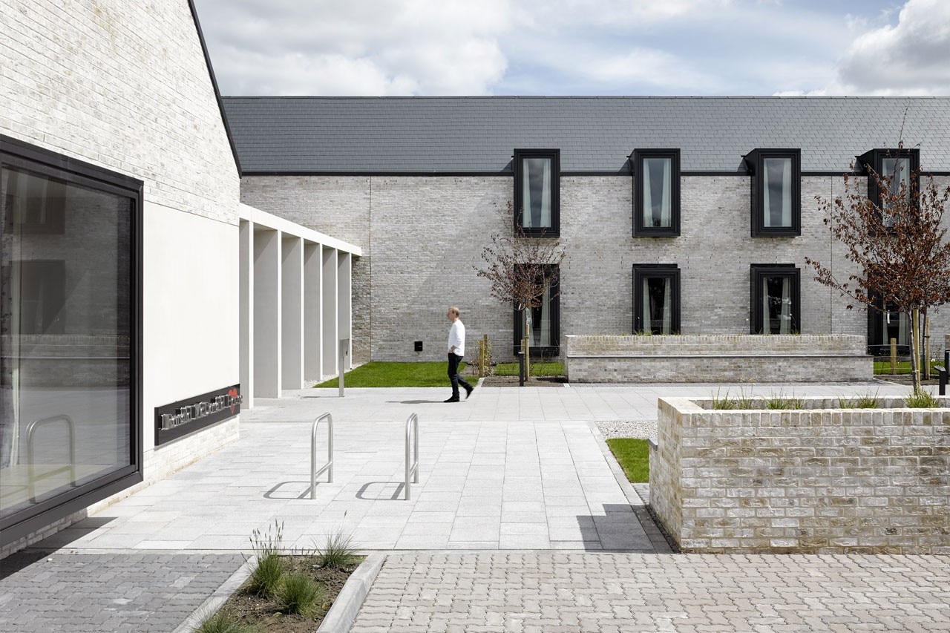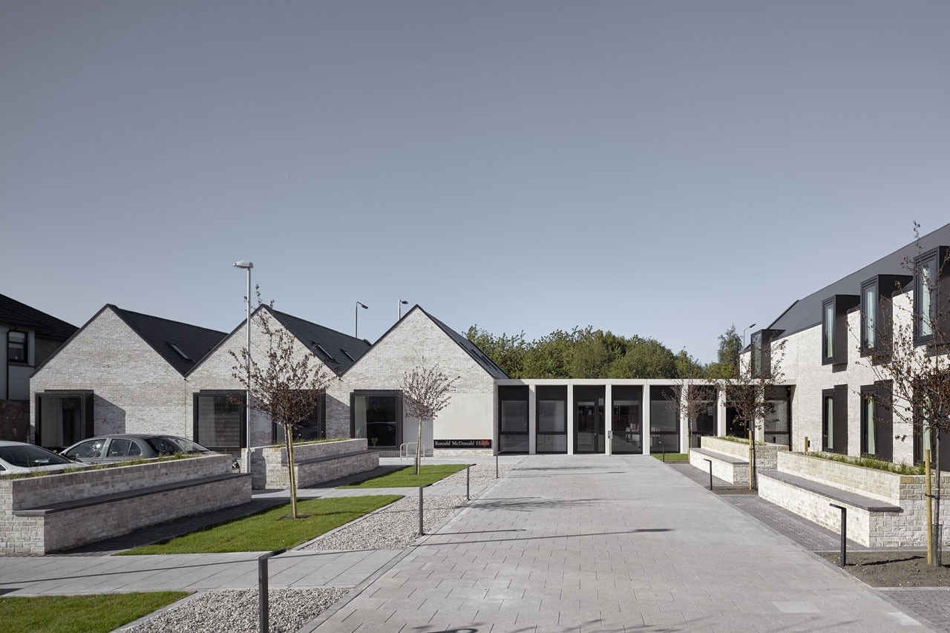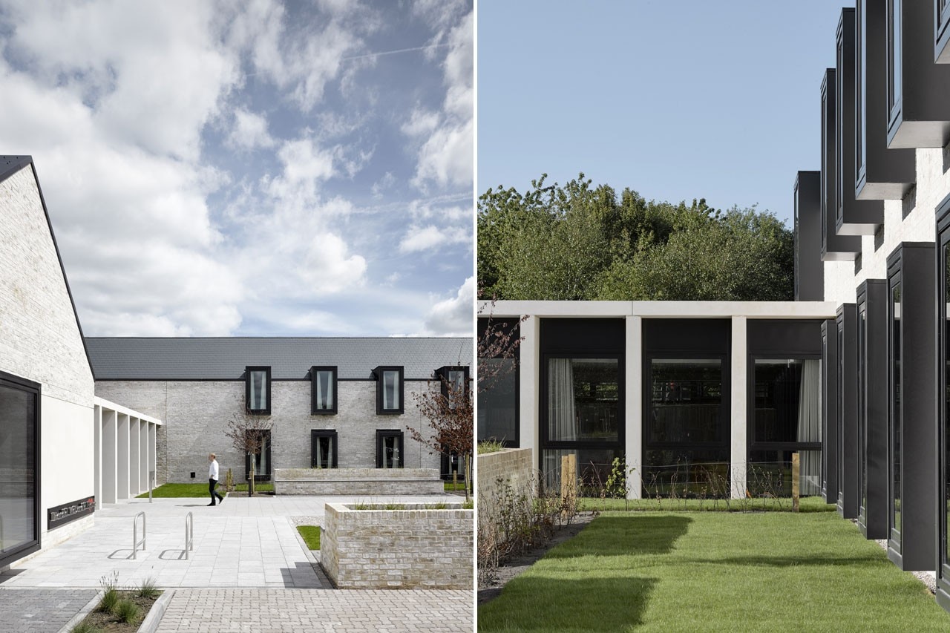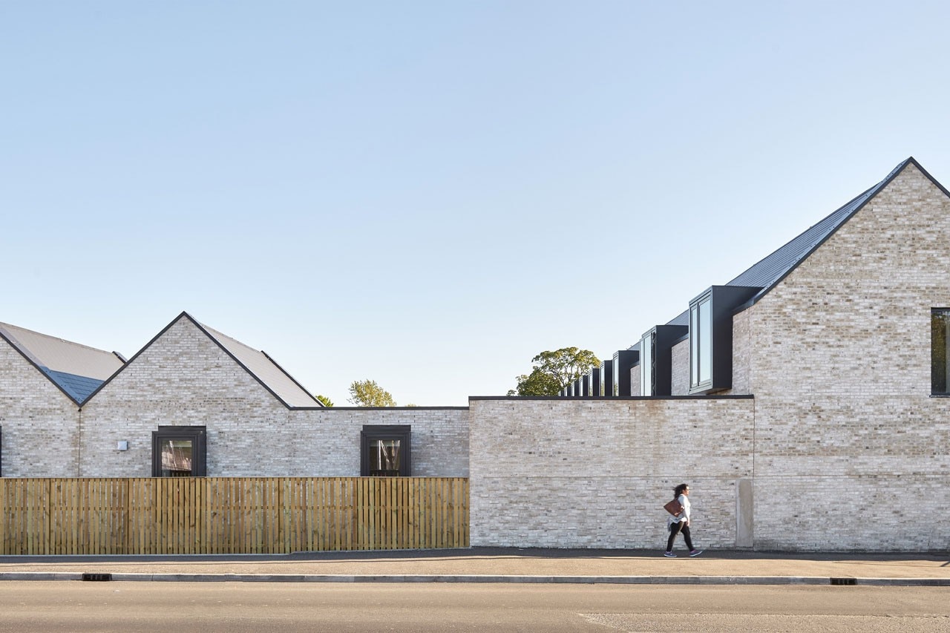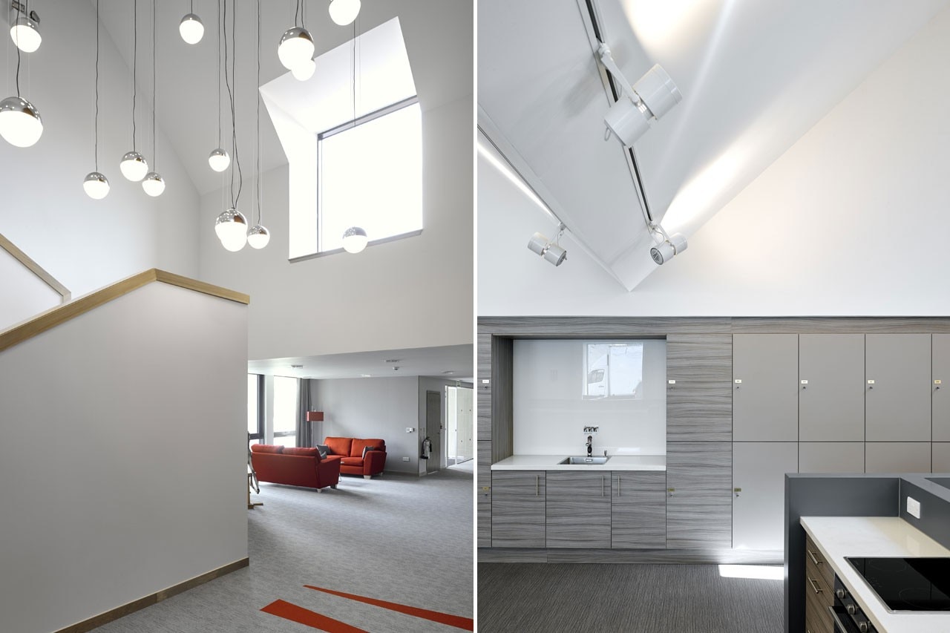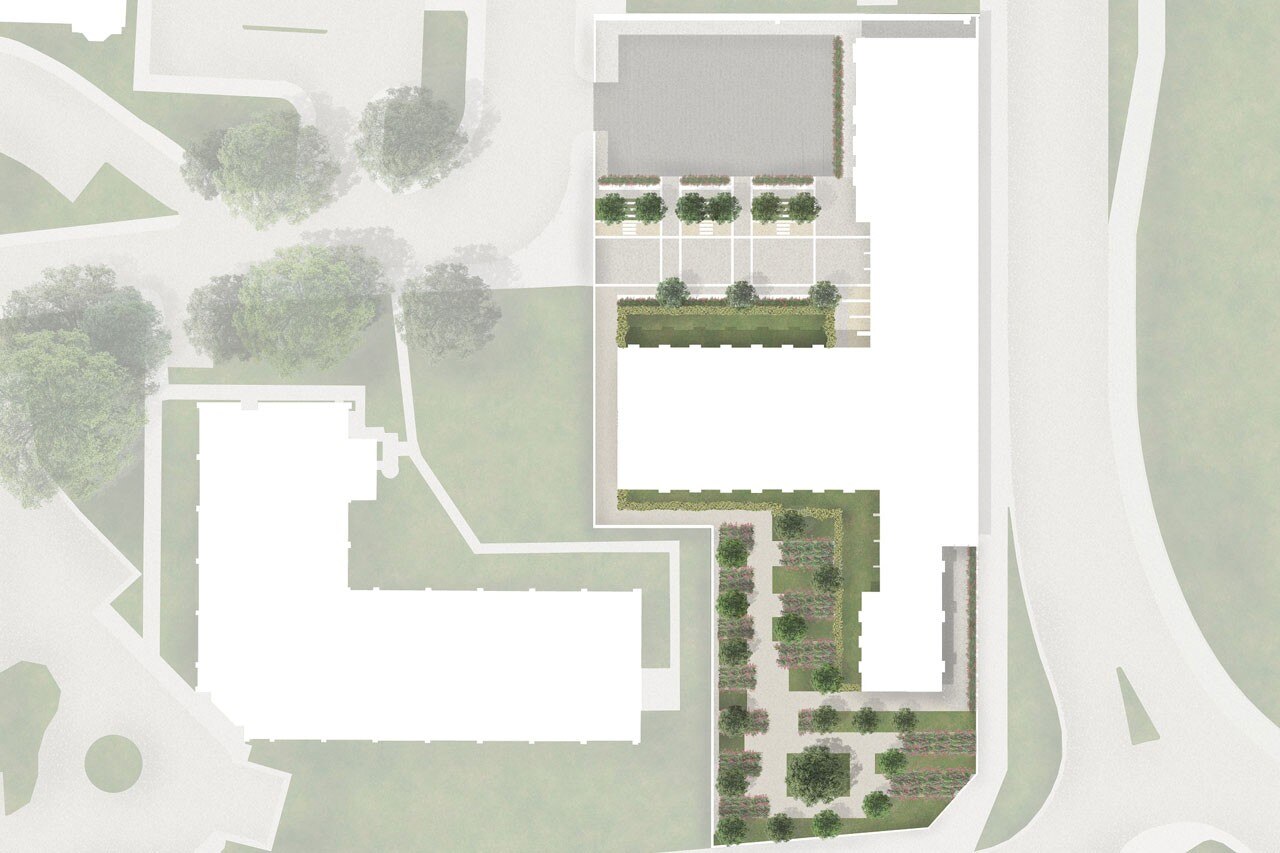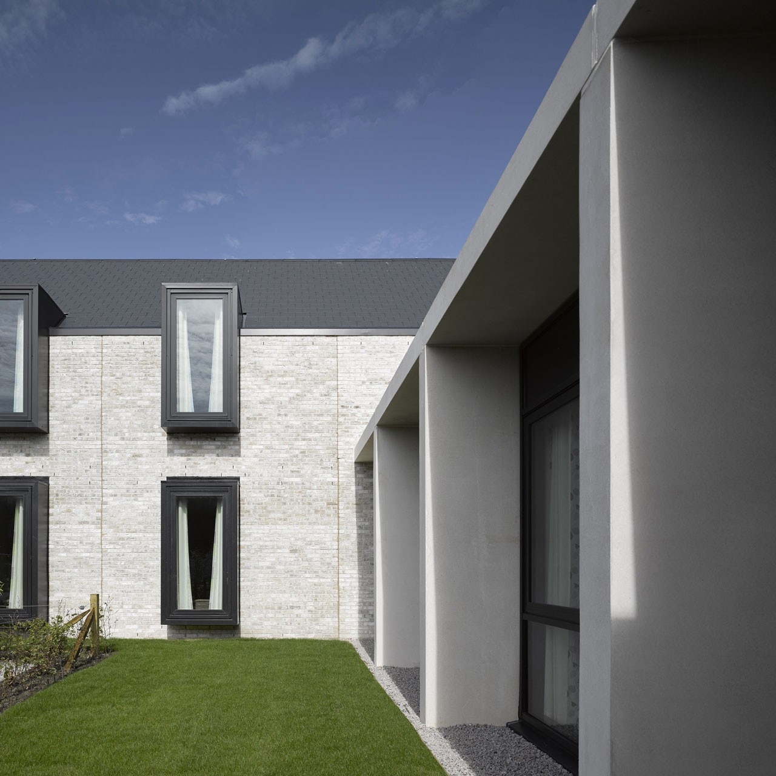
Located on a prominent corner site within the hospital campus, the light, airy and welcoming building offers families an opportunity to retreat from the overwhelming aspects of the hospital environment. The industrial facade that fronts the busy Govan Road, and references the area’s strong shipbuilding heritage, shields the building from traffic noise and the institutional surroundings of the South Glasgow Hospitals Campus. The building comprises three traditional brick forms with slate pitched roofs, connected by glazed openings that add distinction to the main entrance.
A calm, domestic feel has been achieved by carefully considered massing and use of rustic white brick. The interior spaces use high-quality materials, finishes and fixtures throughout, and ceilings follow the external roofline to provide added drama to communal spaces such as the lounge, kitchen and children’s play area.
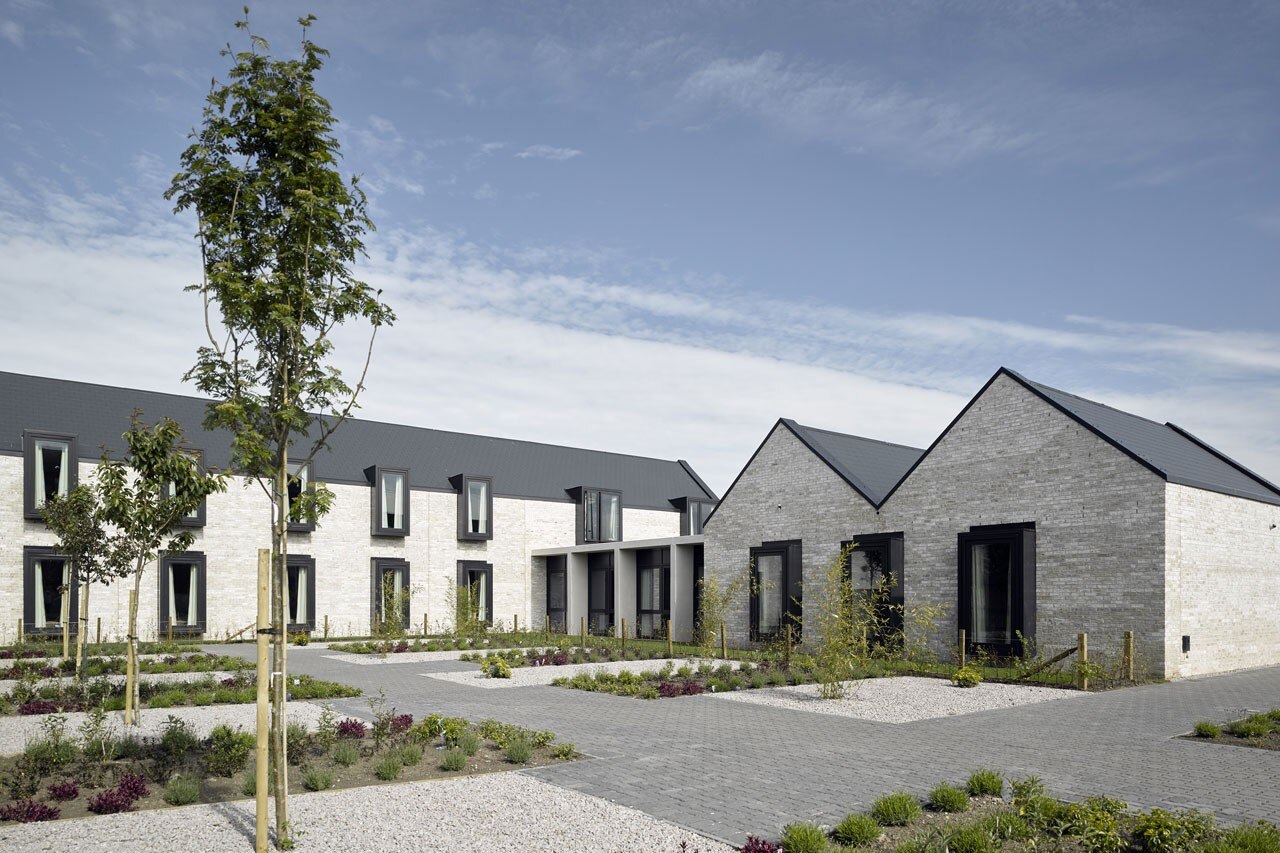
 View gallery
View gallery
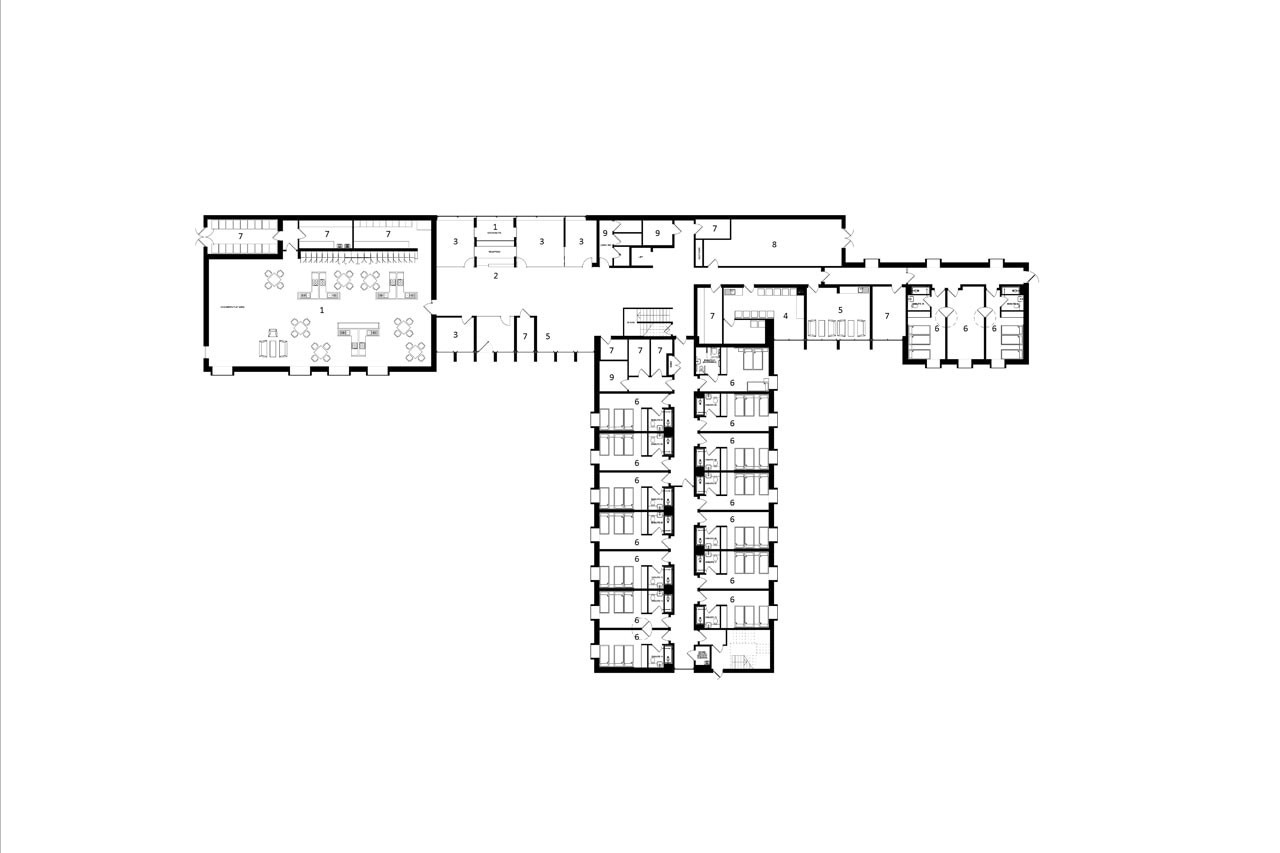
KD-G(00)XX00-001 GA Ground Floor Plan.dgn-Model
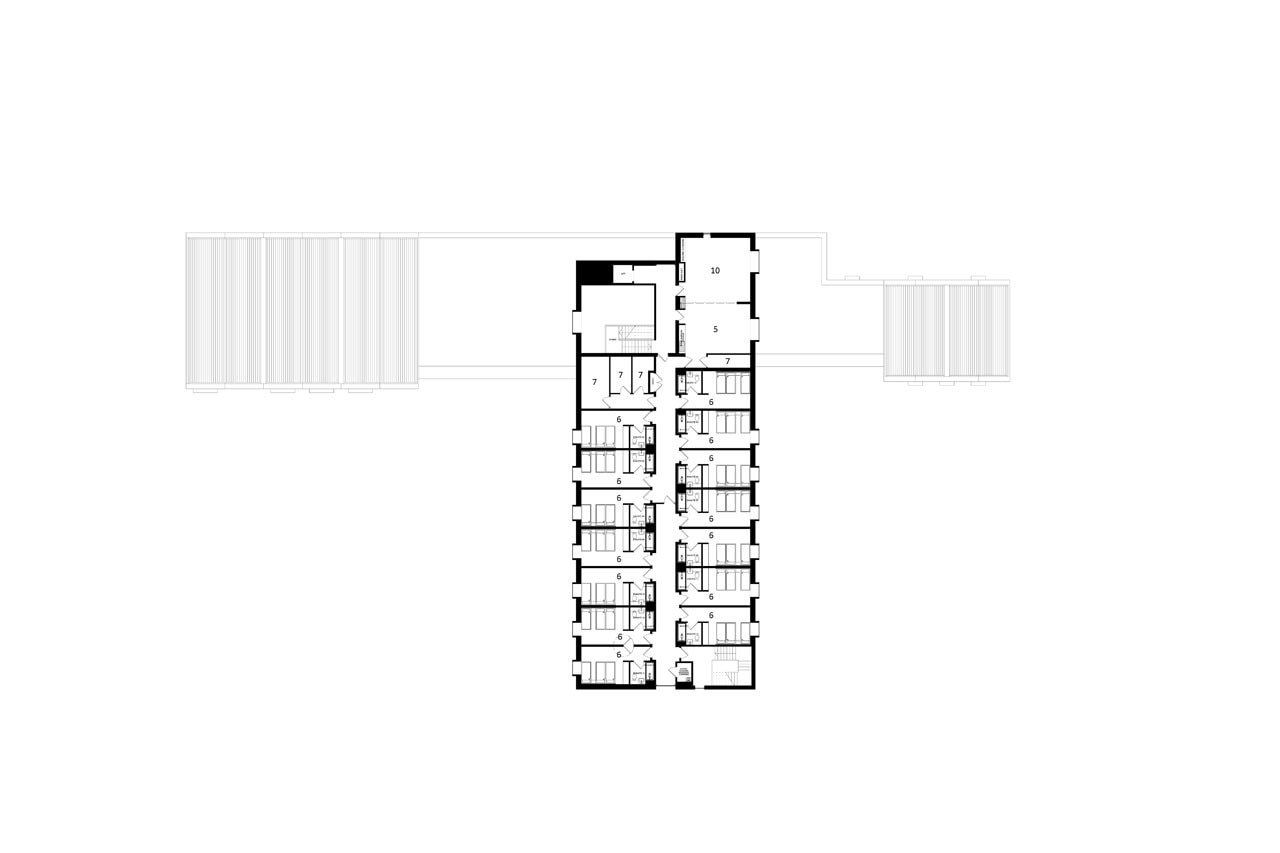
KD-G(00)XX00-001 GA Ground Floor Plan.dgn-Model
Ronald McDonald Family House, Yorkhill, Glasgow
Program: family house
Architects: Keppie
Contractor: CCG Scotland
Structural engineer: Peter Brett Associates
Quantity surveyor: Doig & Smith
Budget: £3.4 M
Area: 1,940 sqm
Completion: June 2015


