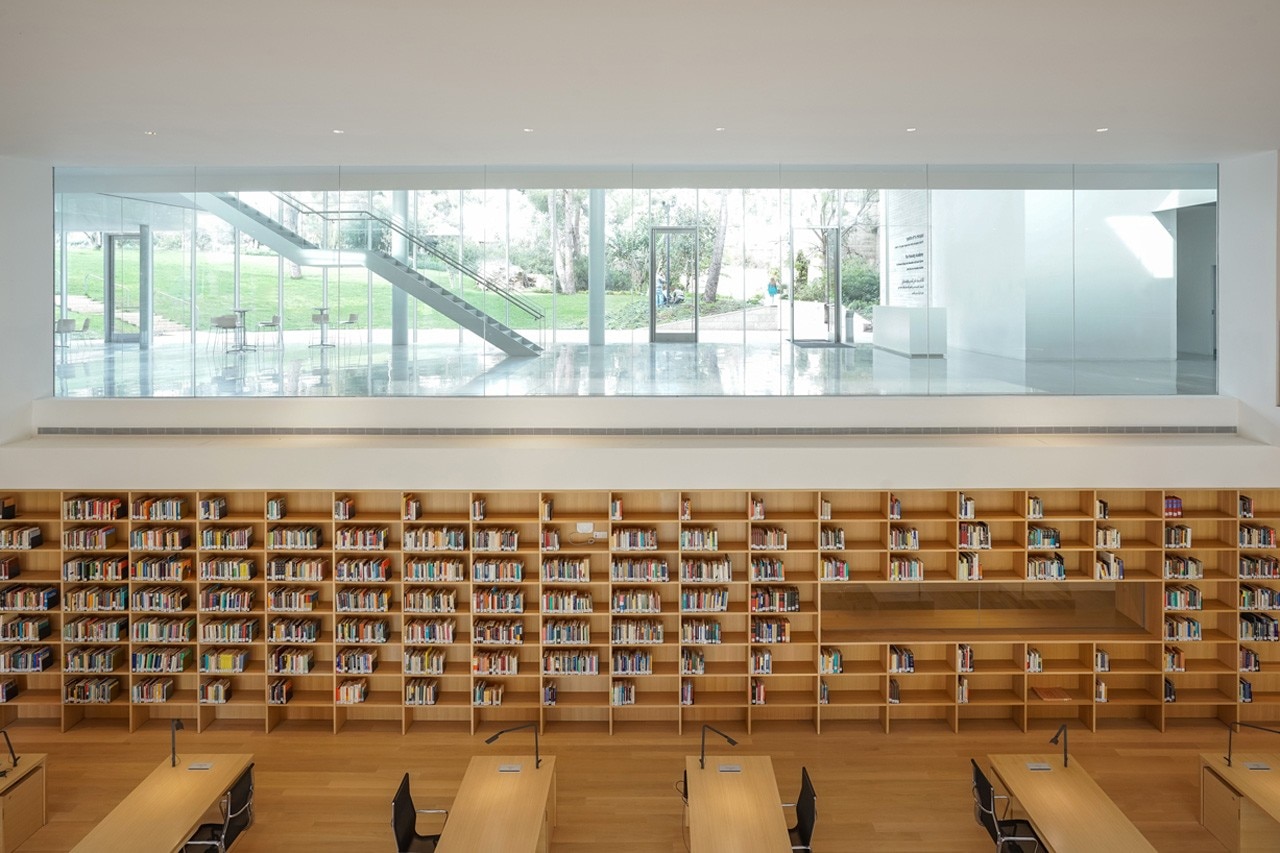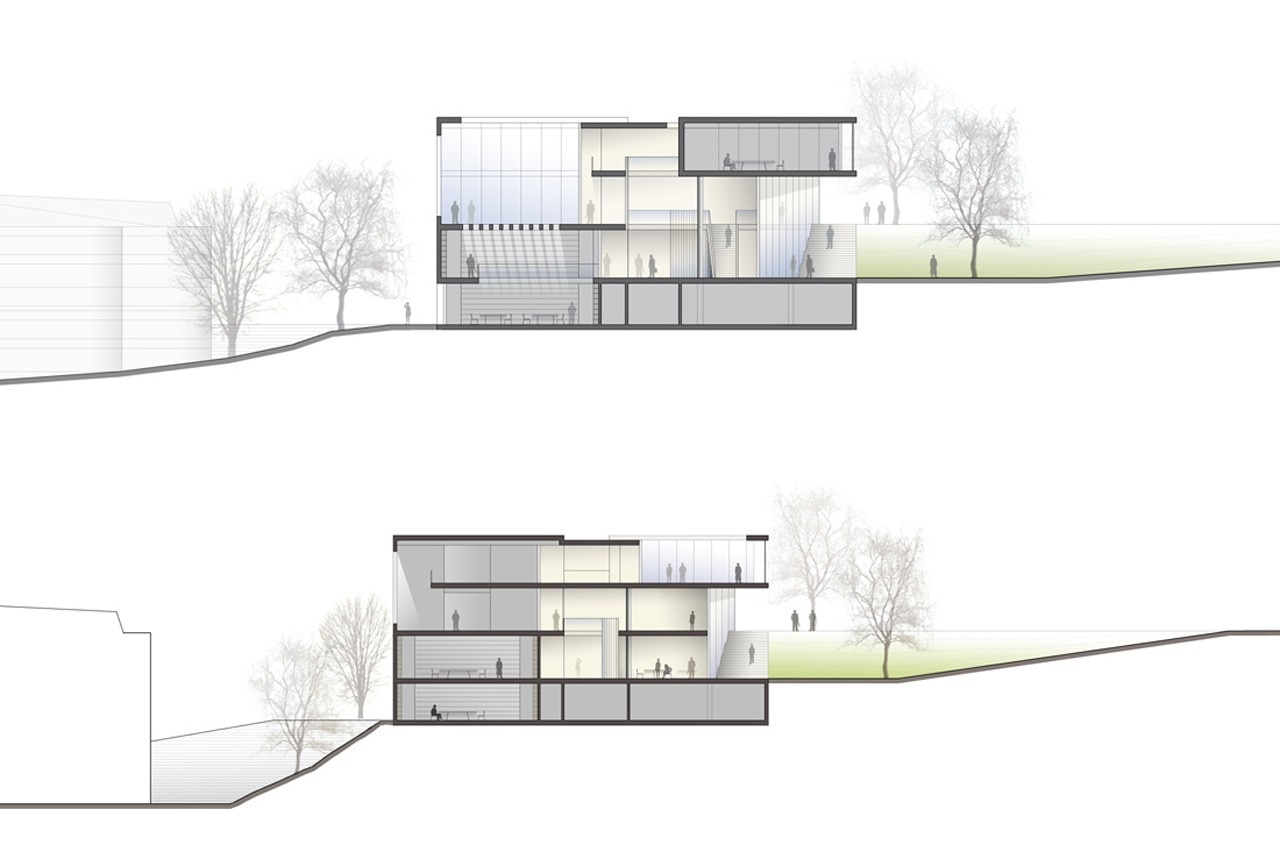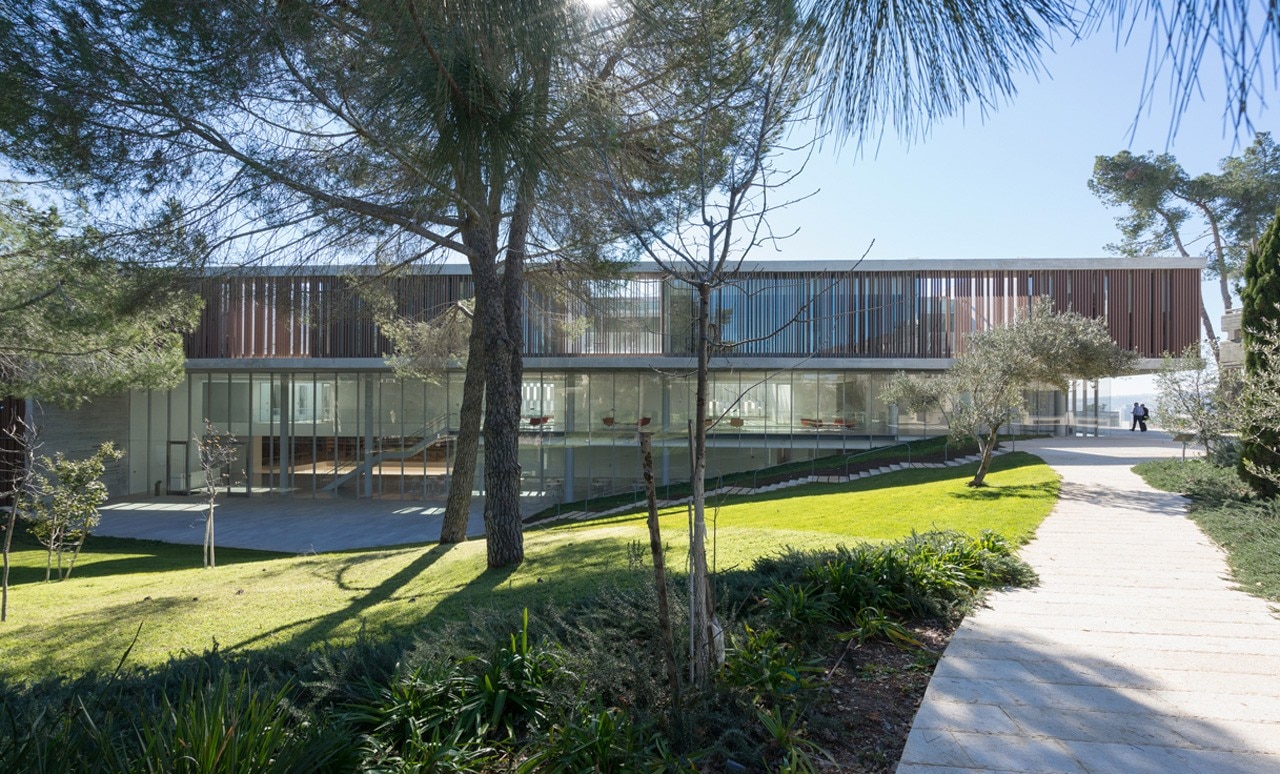
Its Northern facade faces the central garden courtyard, which acts as the “heart” of the campus. The low-set horizontal appearance of the building integrates with the dimensions and design characteristics of its existing surrounding buildings which are comprised of opaque stone facades facing the city and glass facades facing the central inner garden.
The building’s research activity is located on the two upper levels of the structure and includes researcher offices, seminar rooms and additional meeting spaces that open onto inner patios. The main entrance to the building includes an exhibition gallery facing the central garden courtyard. The entrance to the floor below is through the level of the central garden courtyard and includes a conference room, a lecture hall, a cafeteria and the upper level of the two-stories library.
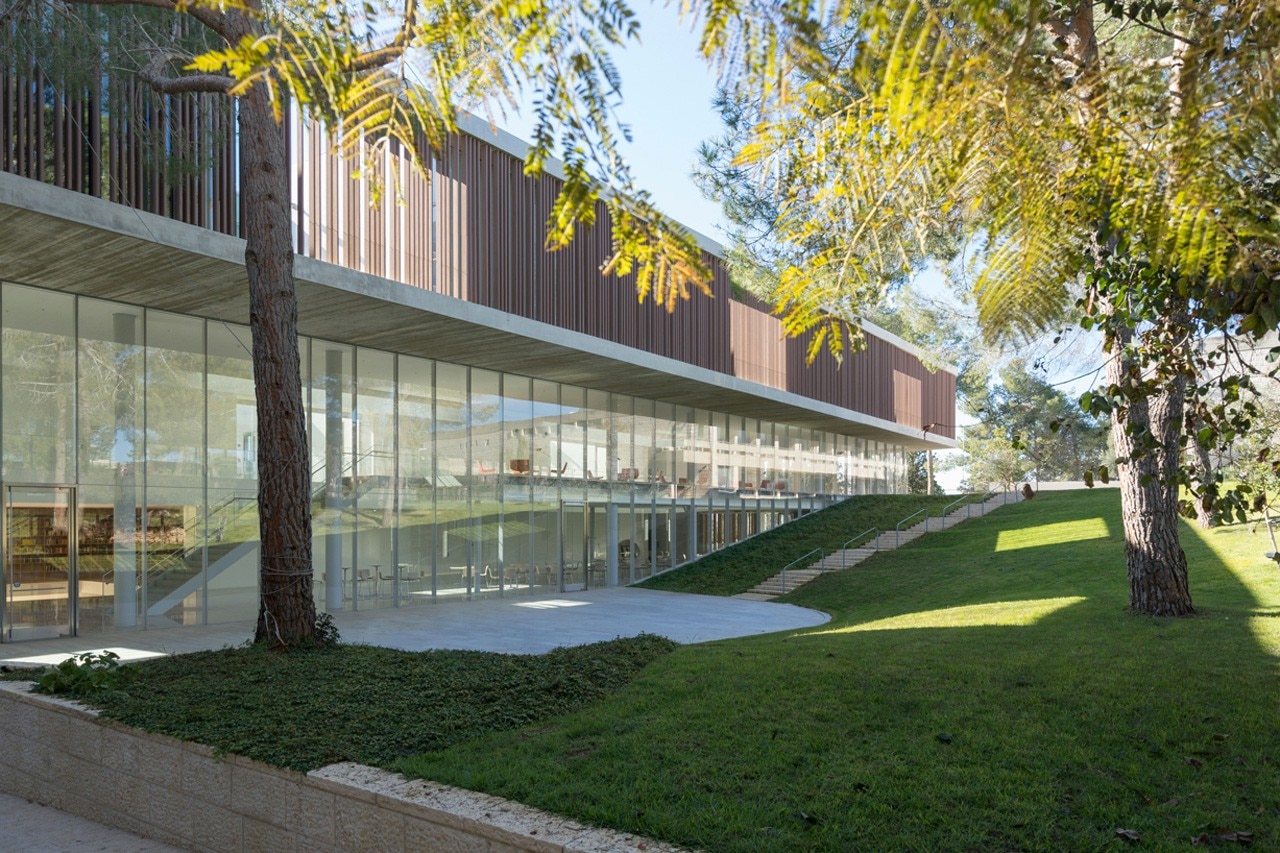
 View gallery
View gallery

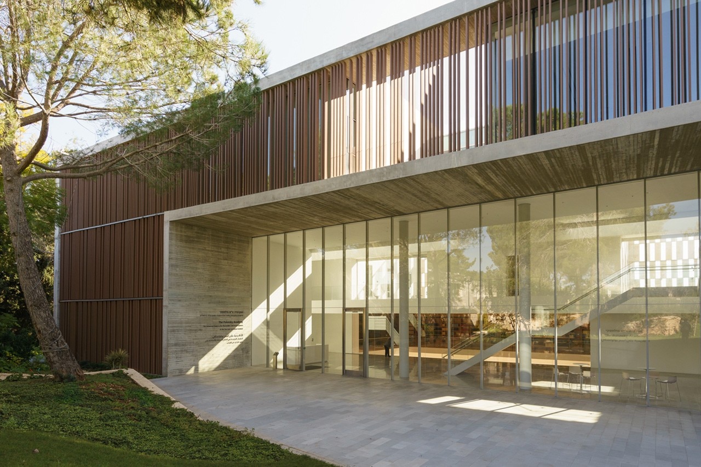
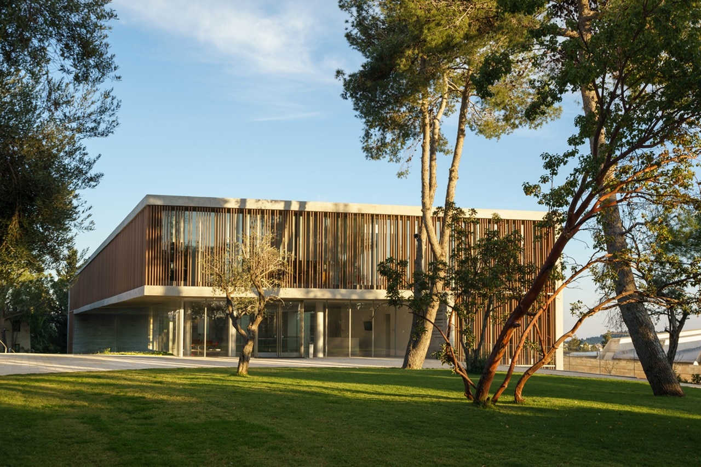
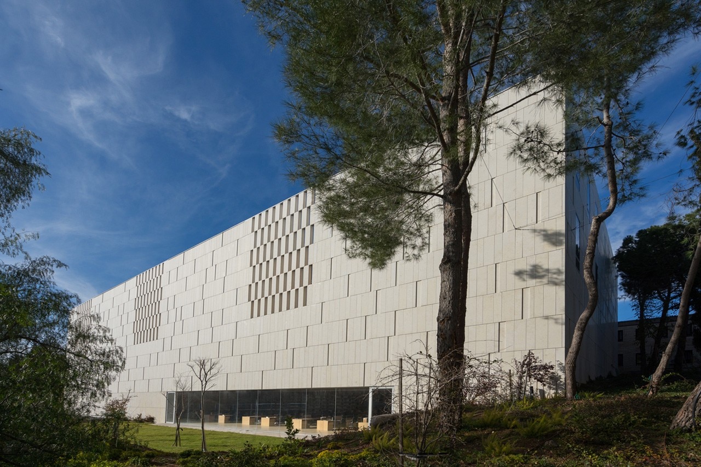
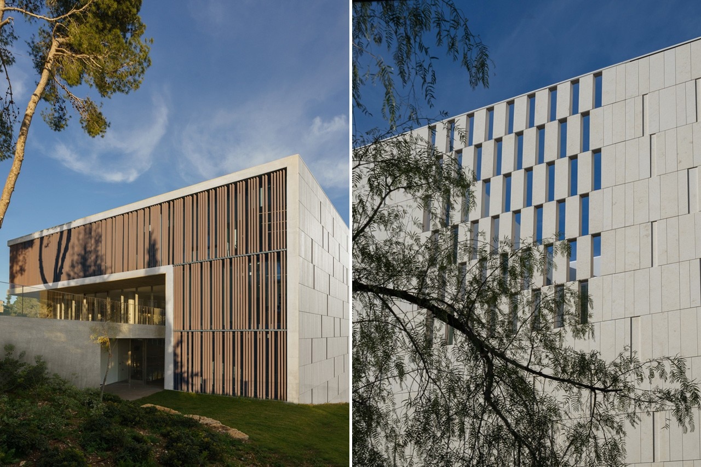
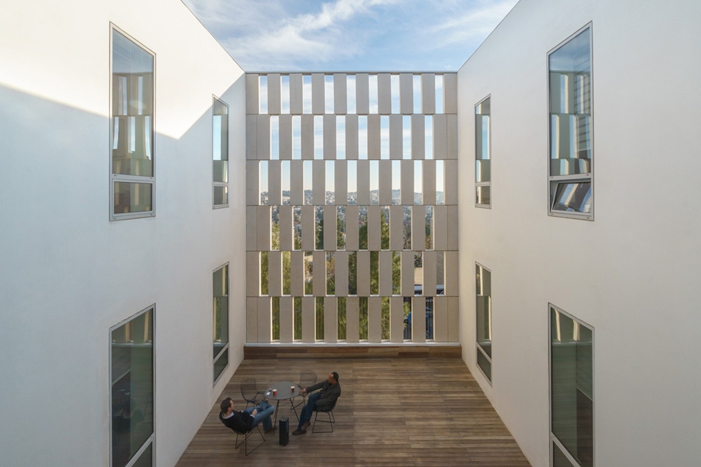
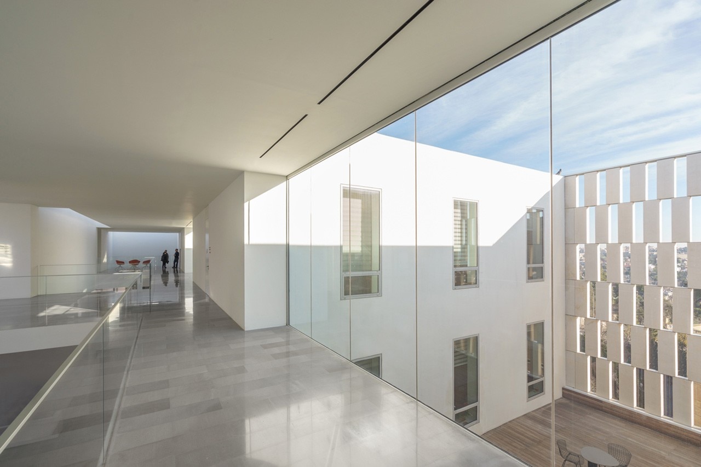
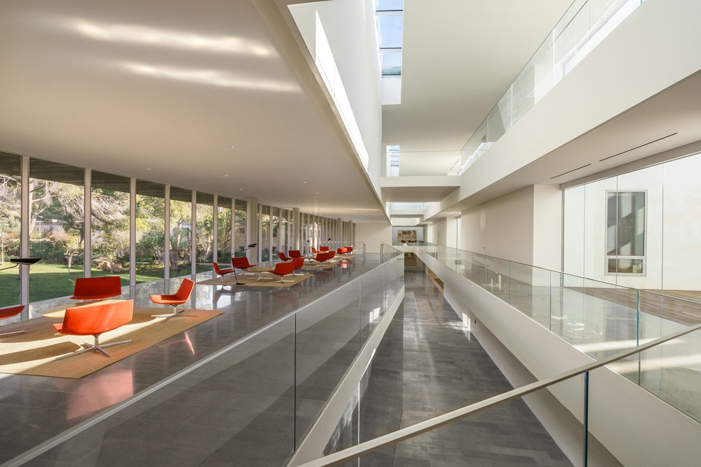
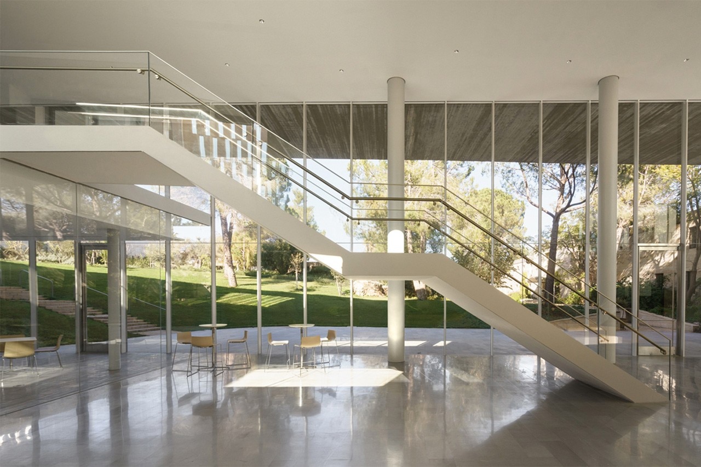
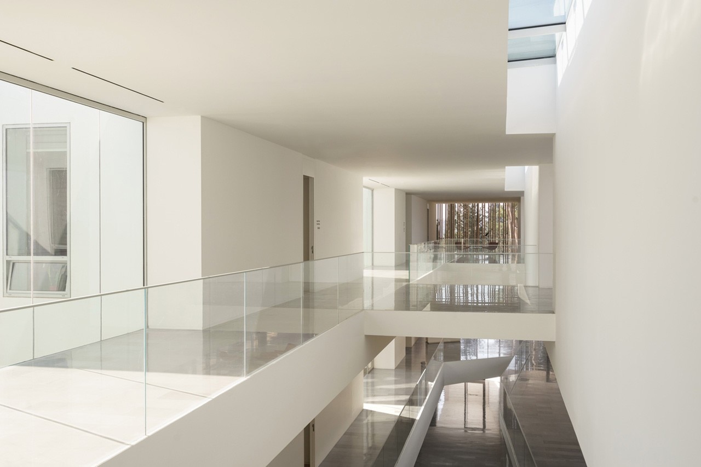
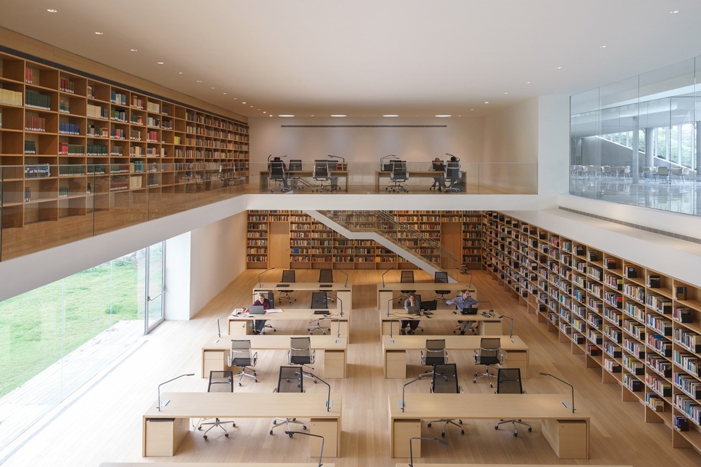
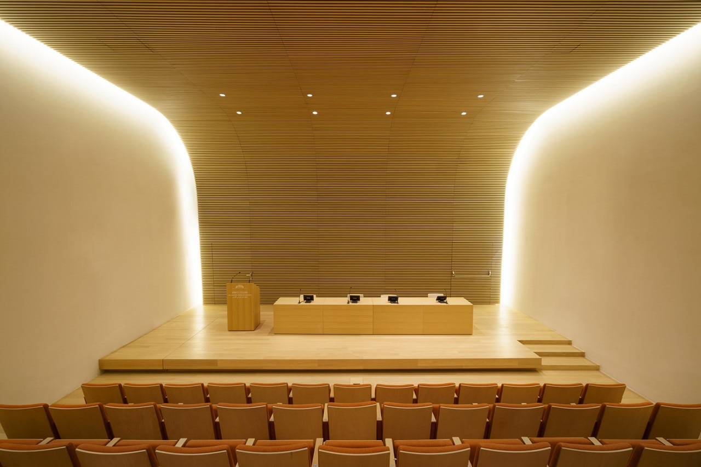
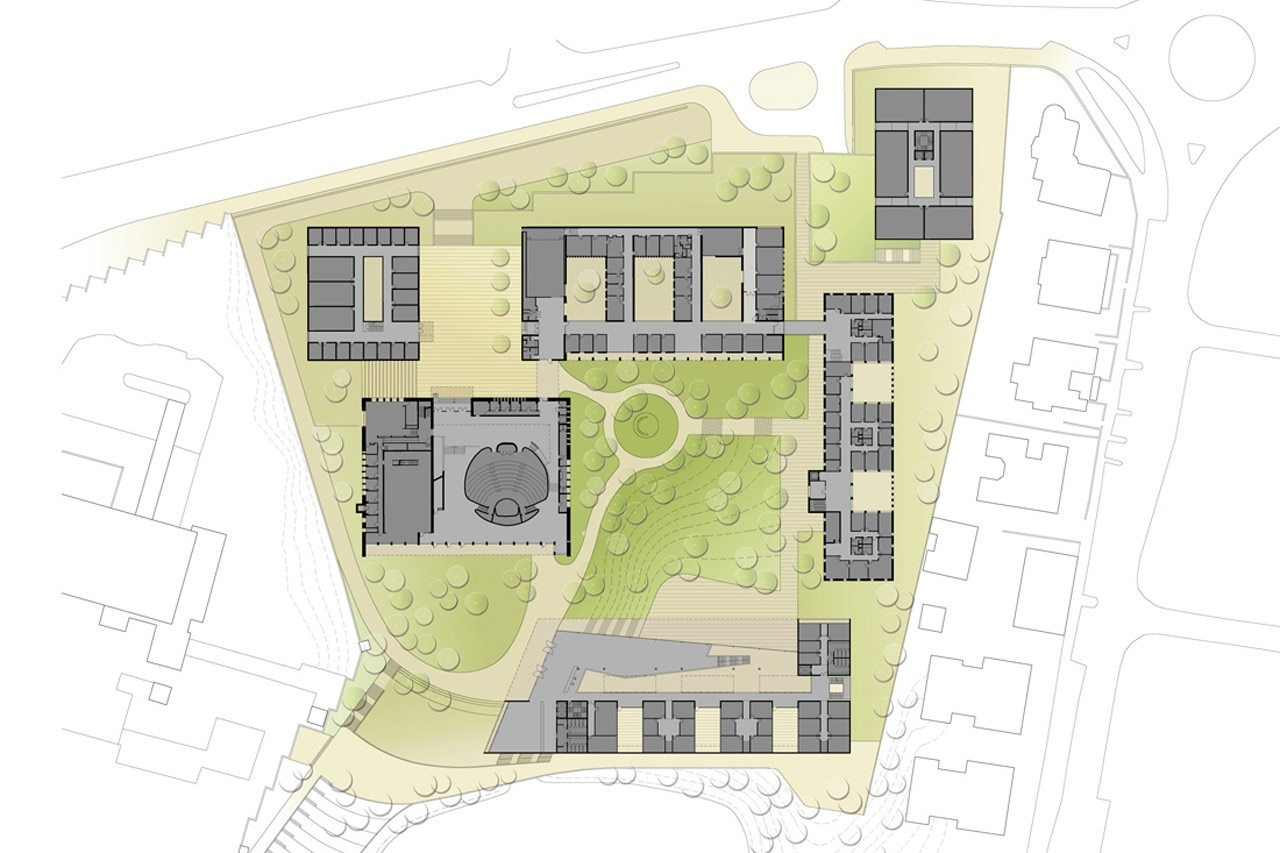
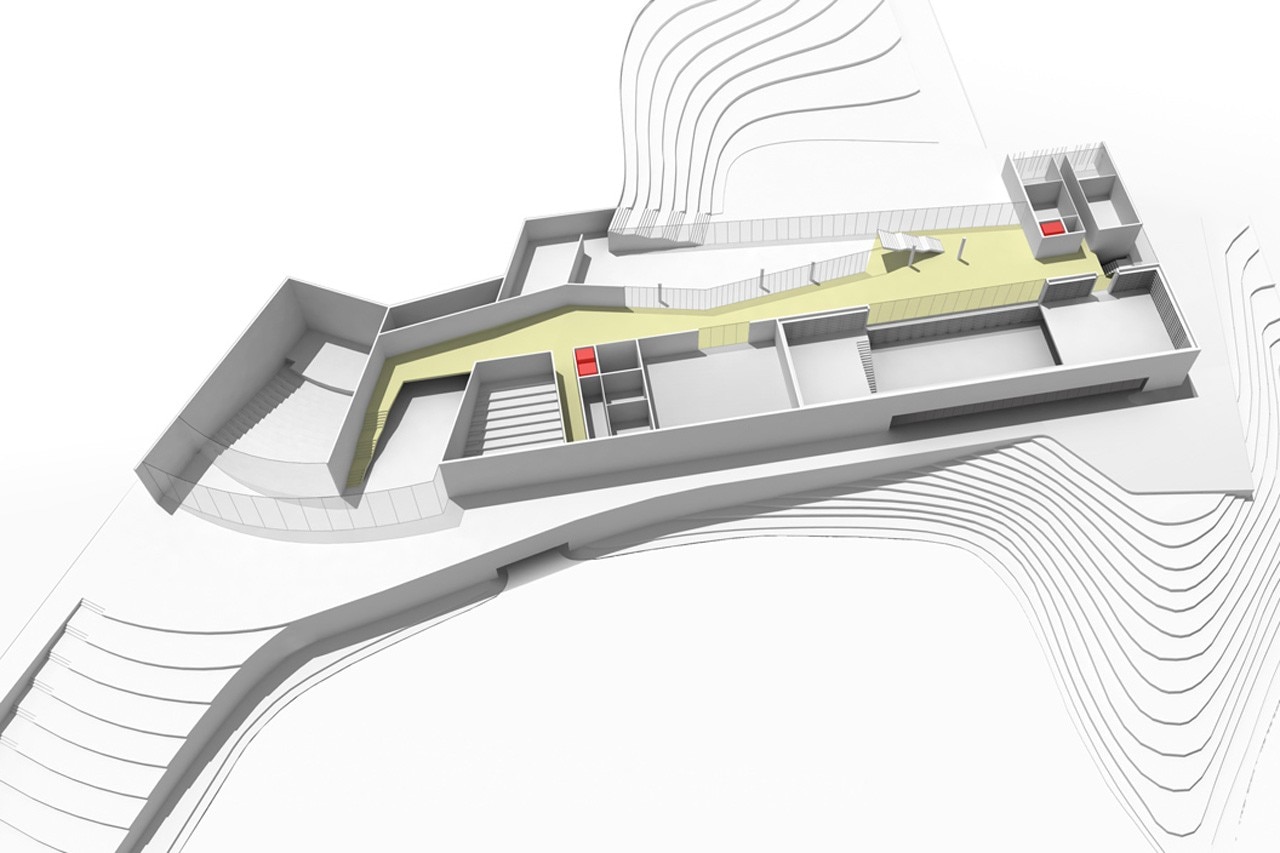
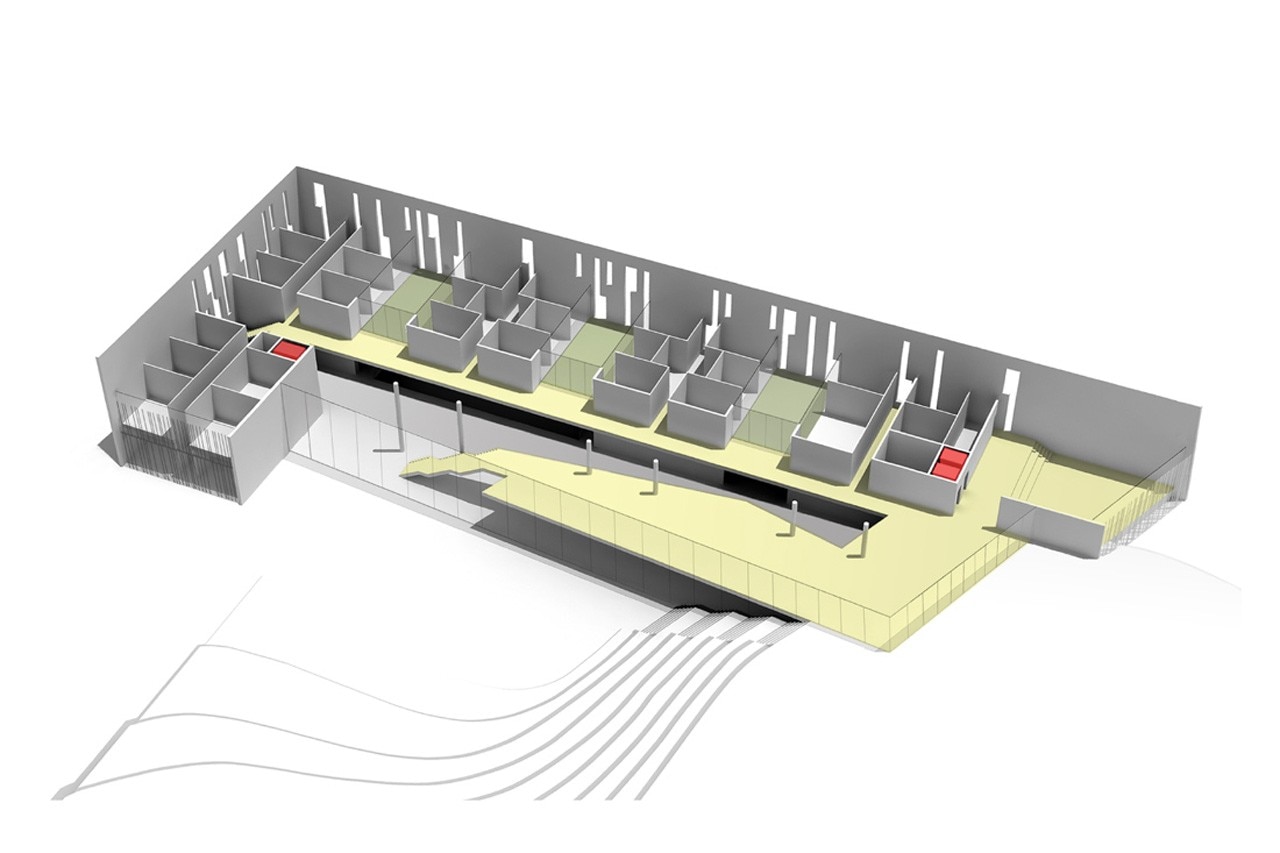
Polonsky Academy of Advanced Studies for the Humanities and Social Sciences, Van Leer Institute campus, Jerusalem
Program: university
Architects: Chyutin Architects Ltd.
Design Team: Bracha Chyutin, Michael Chyutin, Jacques Dahan, Ethel Rosenhek, Joseph Perez
Area: 7,500 sqm
Completion: 2015


