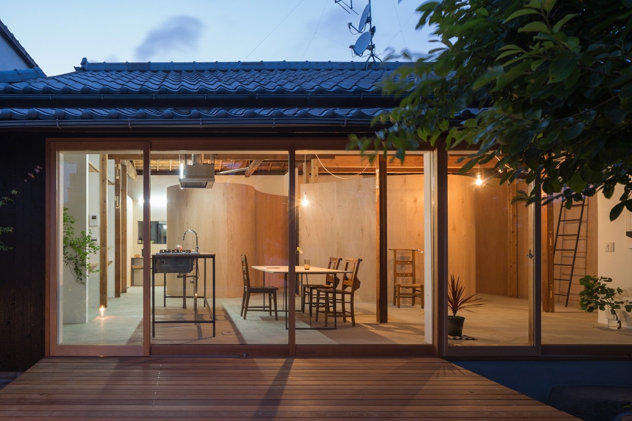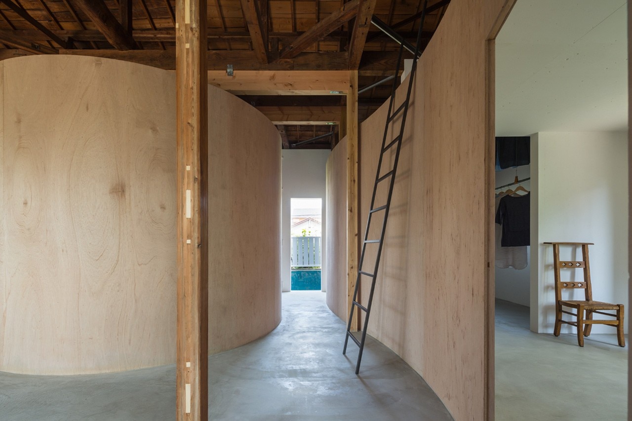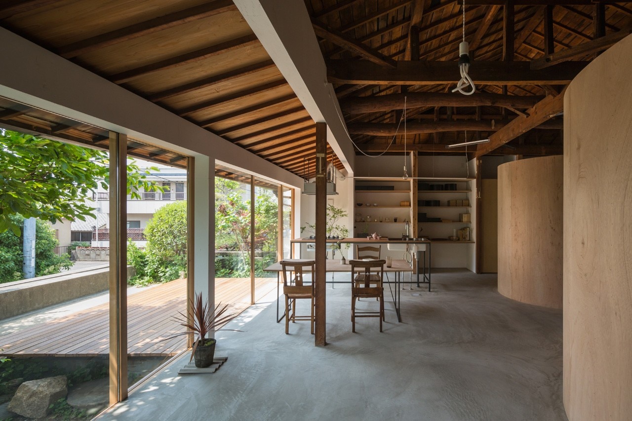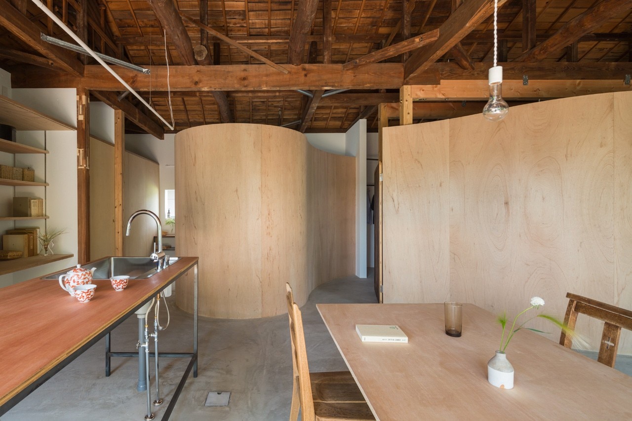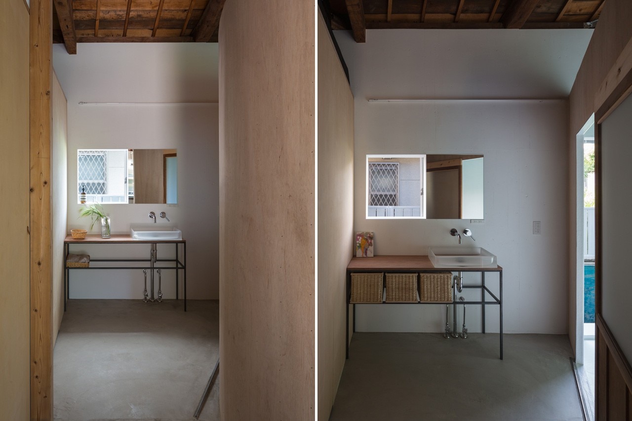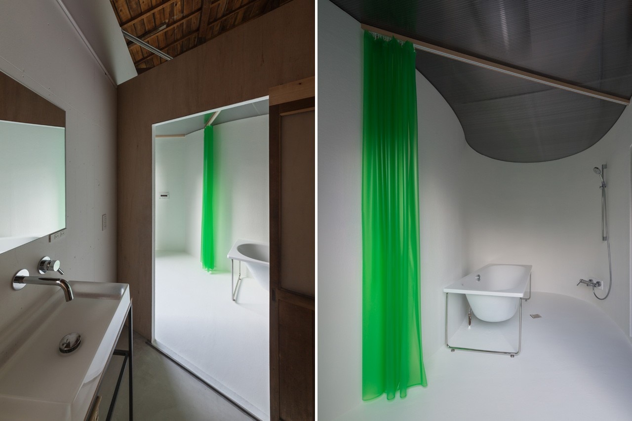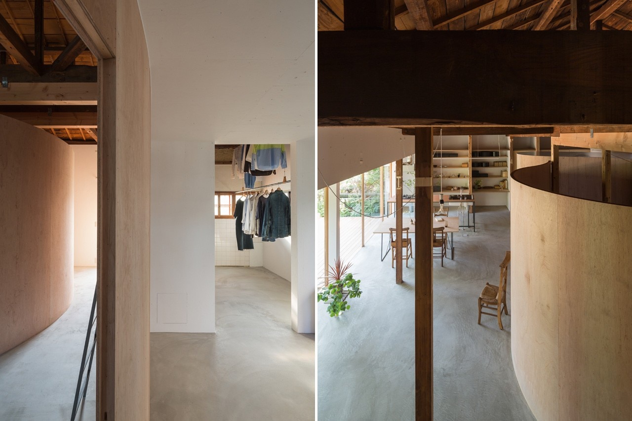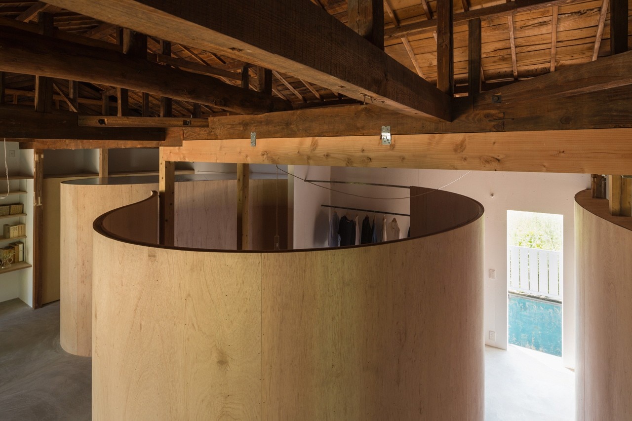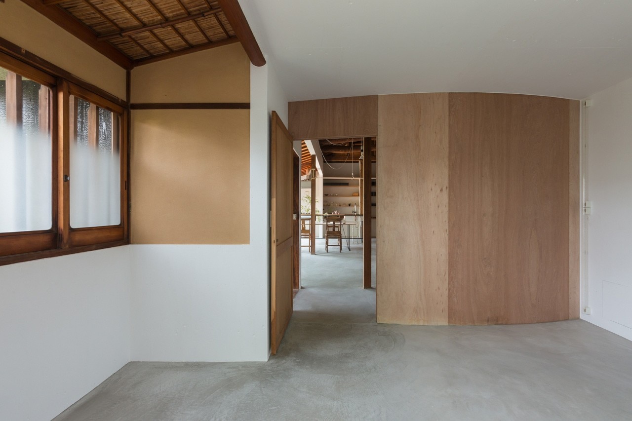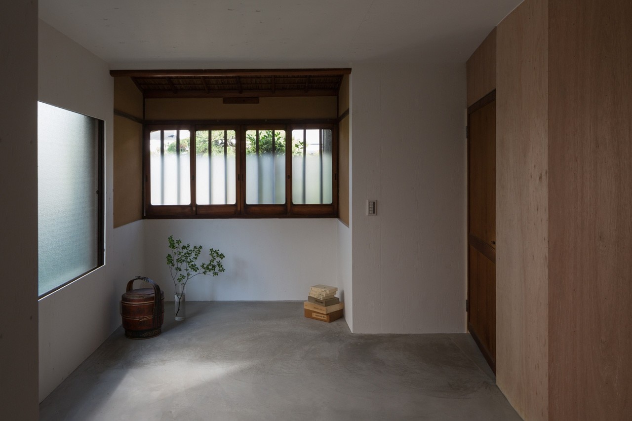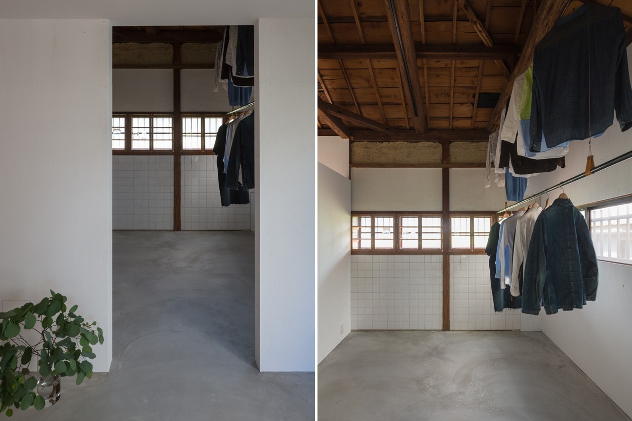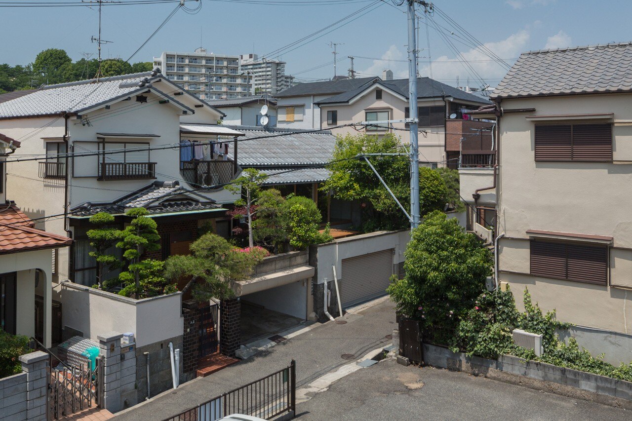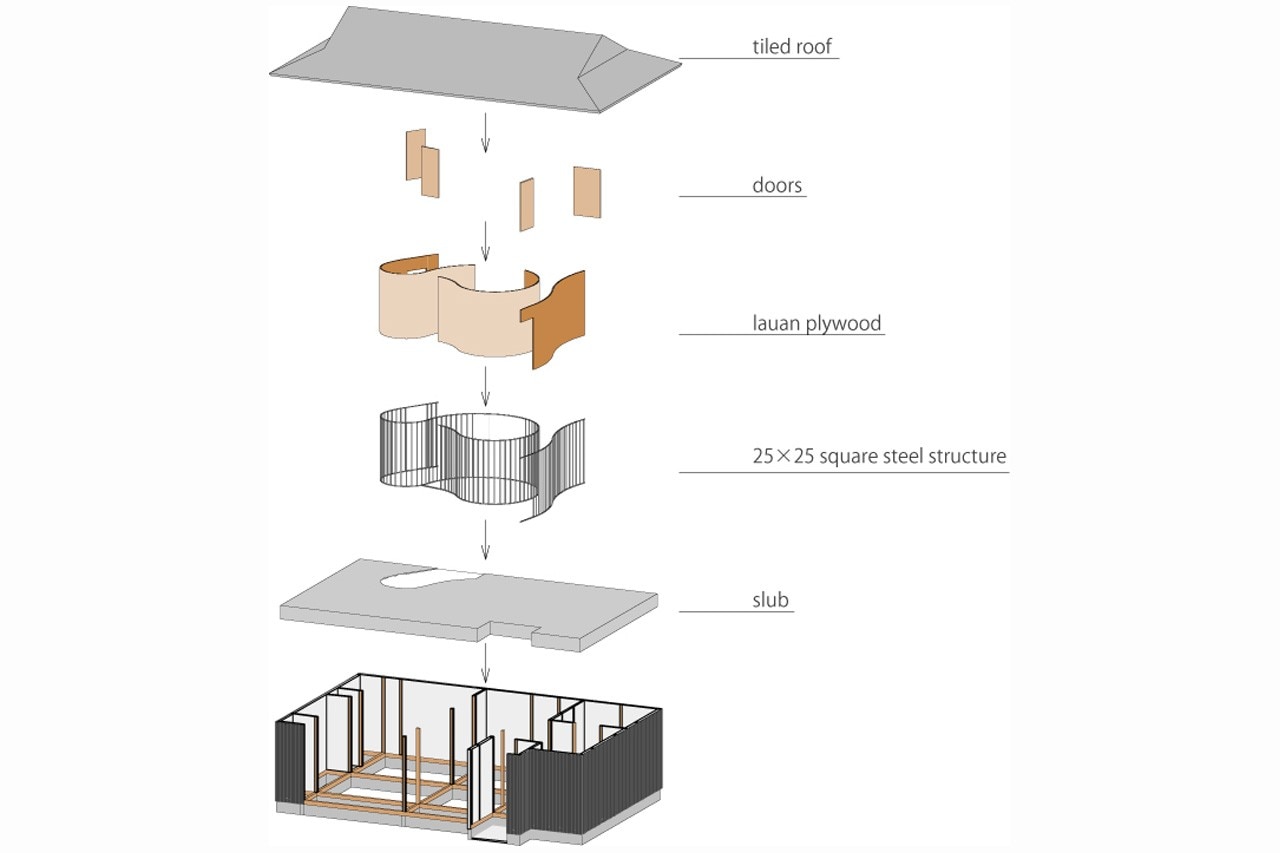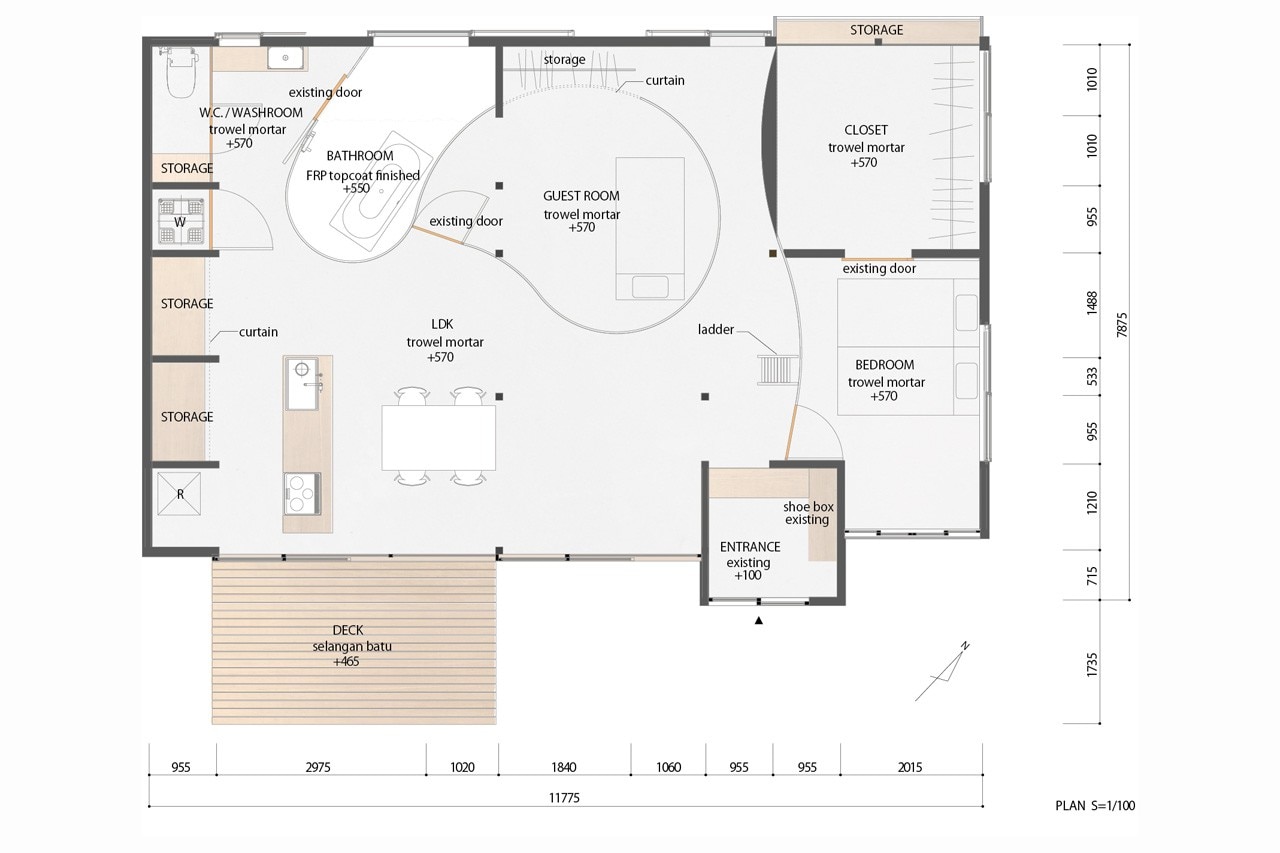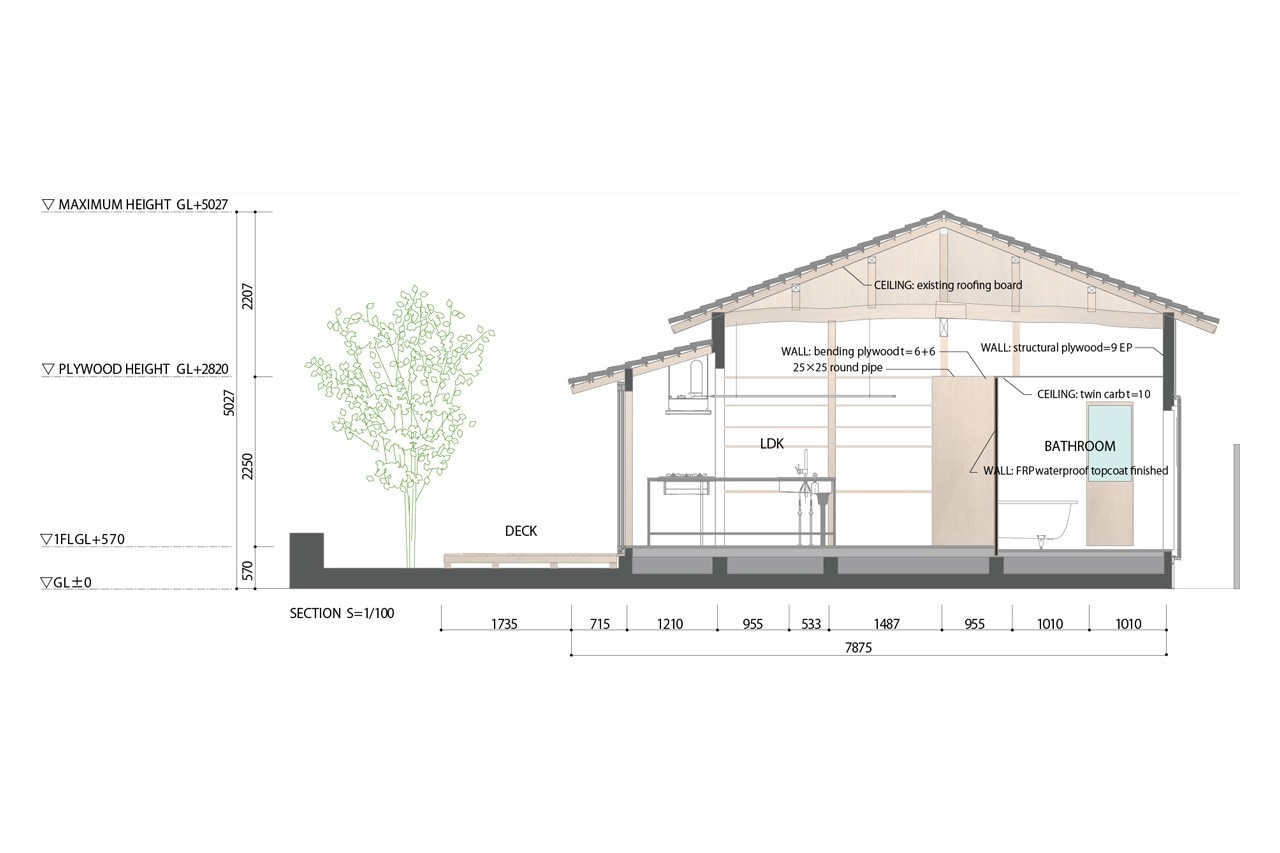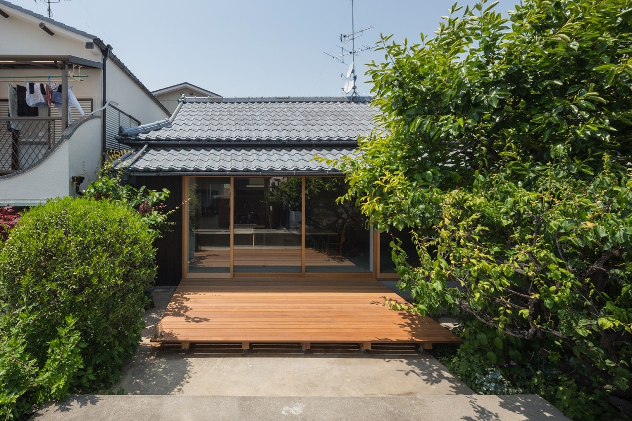
Constructing the walls with 20mm curved plywood was the solution to the limited budget. However, once the construction started, the much less accuracy of those panels didn’t help to realize the desired space. It forced the architects to change the construction method to frames of 25mm squared rods sandwiched with curved plywood panels.
Door and window fittings in the existing house were reused. The interior space of the bathroom was finished with fiber reinforced polycarbonate, on which a double layered polycarbonate ceiling was positioned.
The exterior wall was newly cladded with burnt cedar boards, and some windows were replaced by wooden fittings.
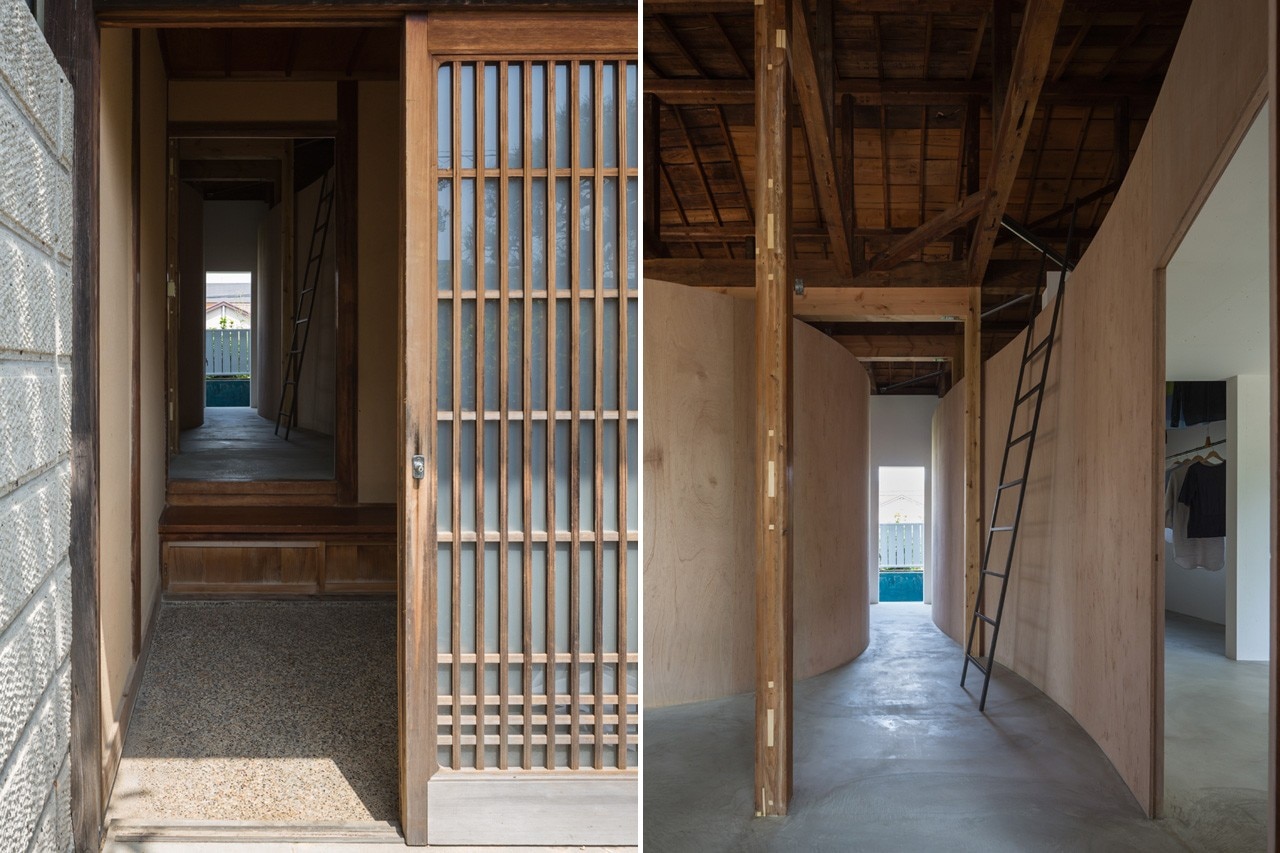
 View gallery
View gallery
House in Kamisawa, Hyogo, Japan
Program: single-family house
Architects: Tato Architects
Design team: Yo Shimada, Keita Kurokoshi
Contractor: Kyowa Techno
Area: 86.57 sqm
Completion: 2015




