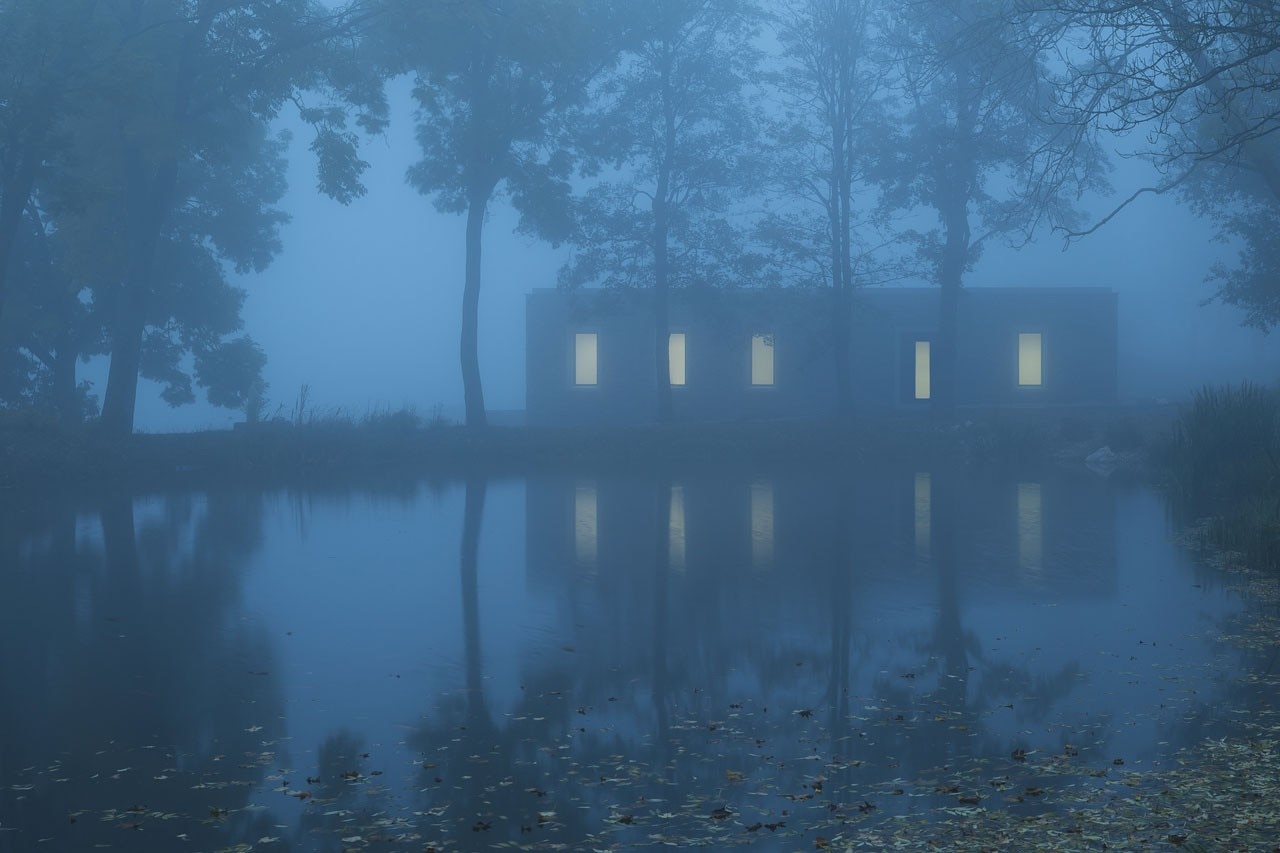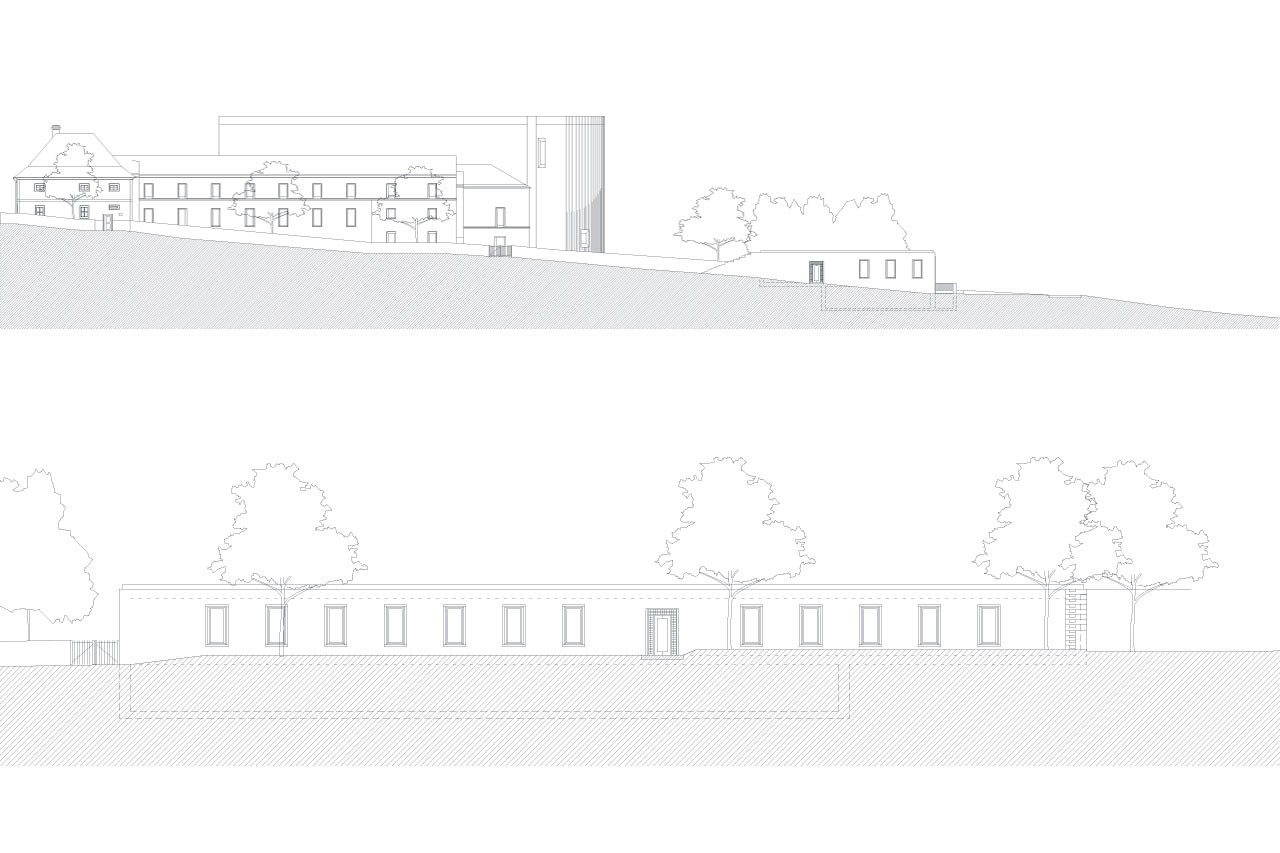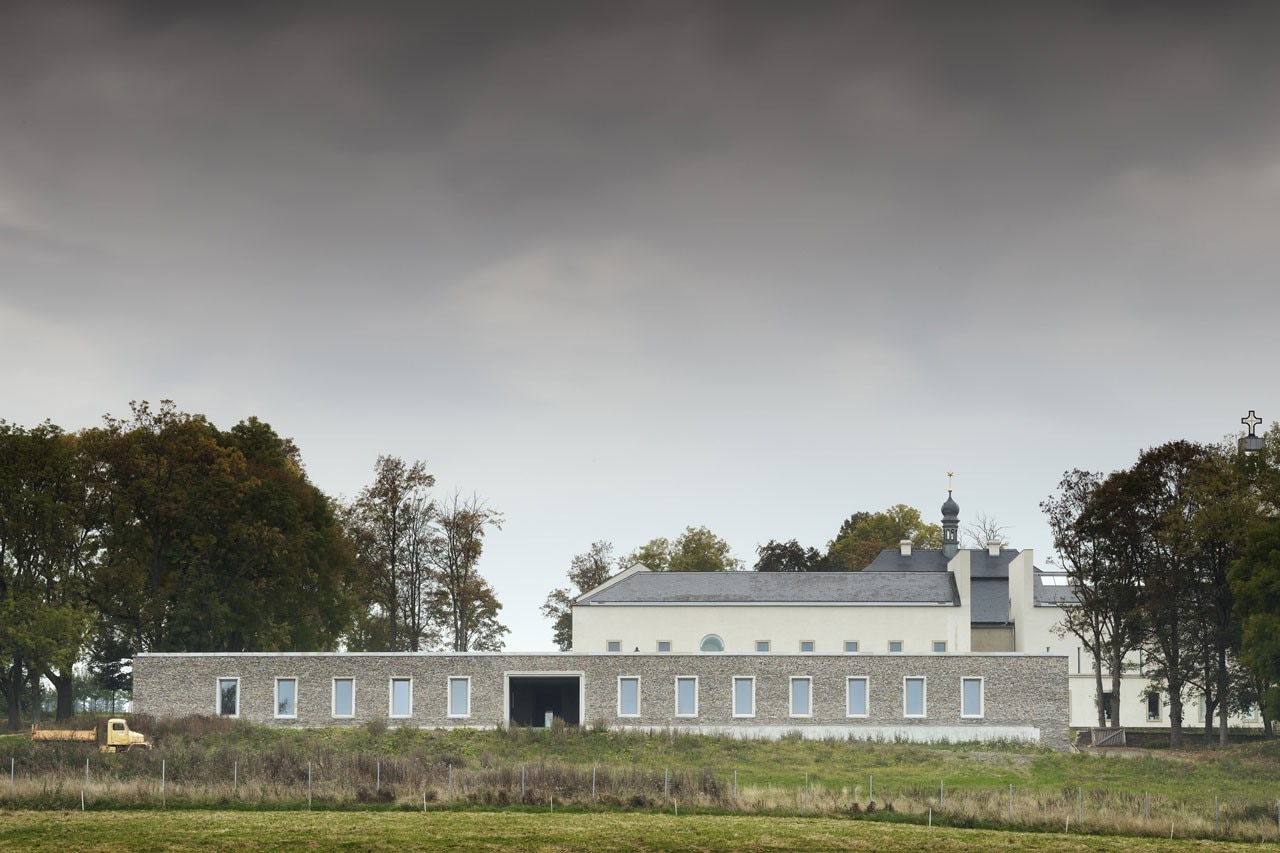
The workshops designed to house these small-scale industrial activities are sited to allow the building to become a natural extension of the existing patterns of circulation. Although substantial in plan, the new architecture sits low in the falling landscape, minimising its visual impact on the site as a whole.
The language of the elevations draws on the vocabulary developed for the wider Novy project – inspired by St Bernard of Clairvaux’s twelfth-century blueprint for Cistercian architecture, with its emphasis on light, simplicity of proportion and clarity of space – enriched with new elements of pattern and texture.
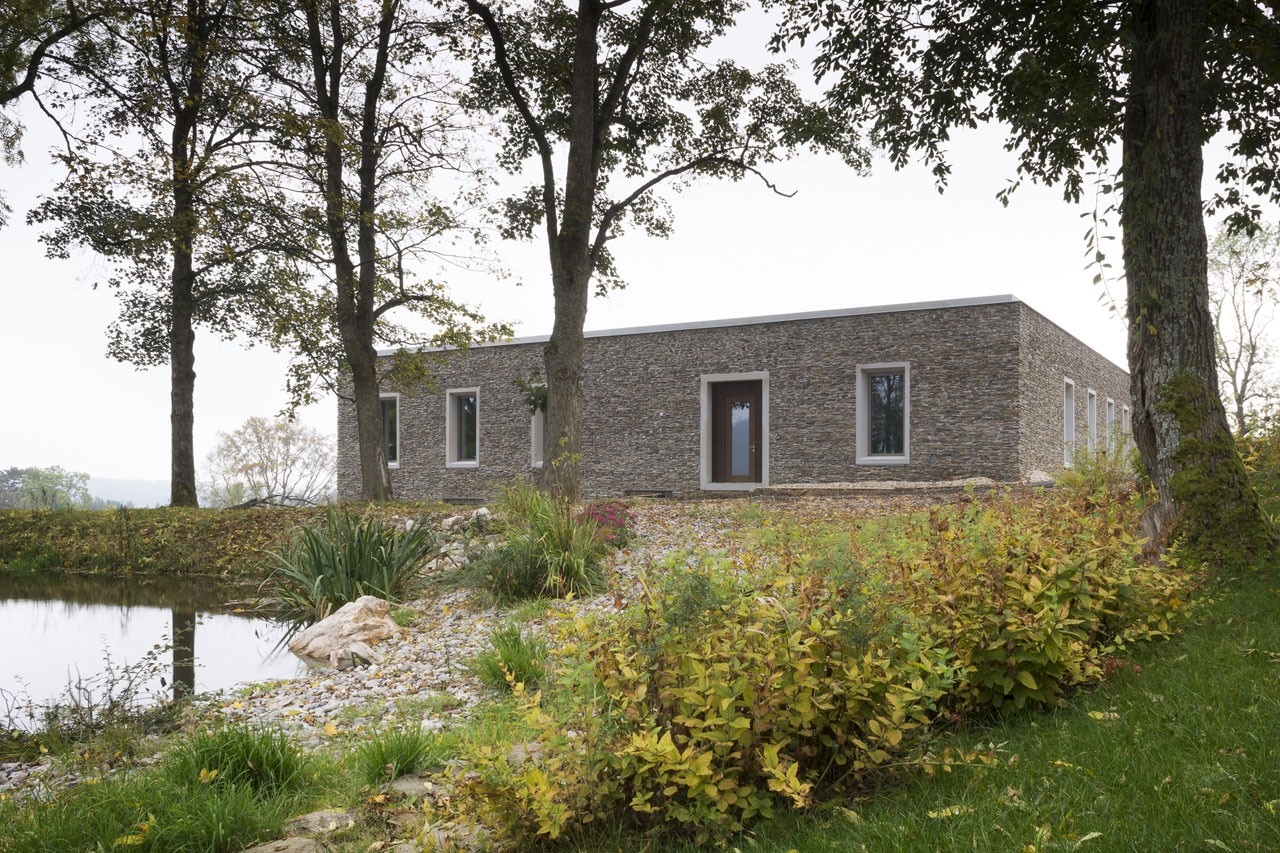
 View gallery
View gallery

John Pawson, Workshop of the Monastery of Our Lady Of Nový Dvůr, Bohemia, Czech Republic
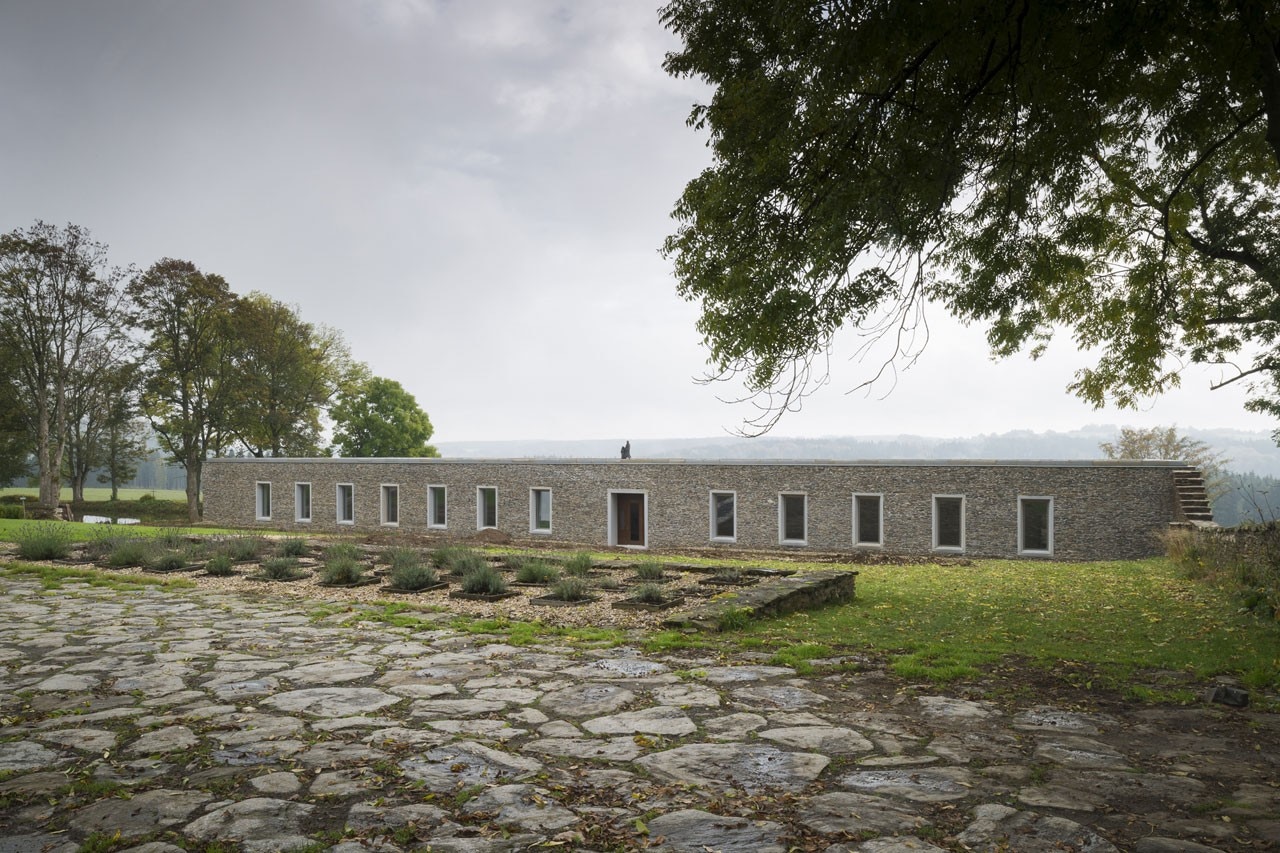
John Pawson, Workshop of the Monastery of Our Lady Of Nový Dvůr, Bohemia, Czech Republic
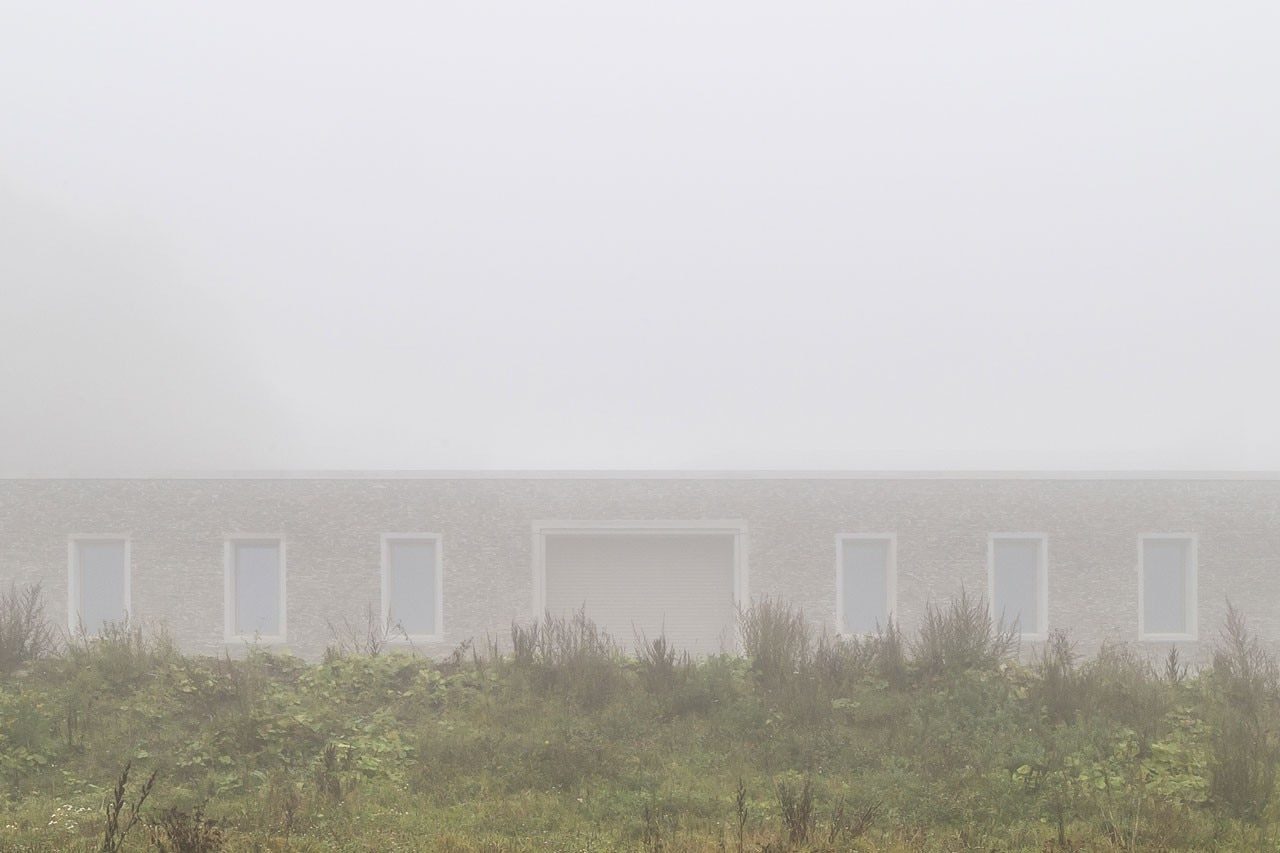
John Pawson, Workshop of the Monastery of Our Lady Of Nový Dvůr, Bohemia, Czech Republic
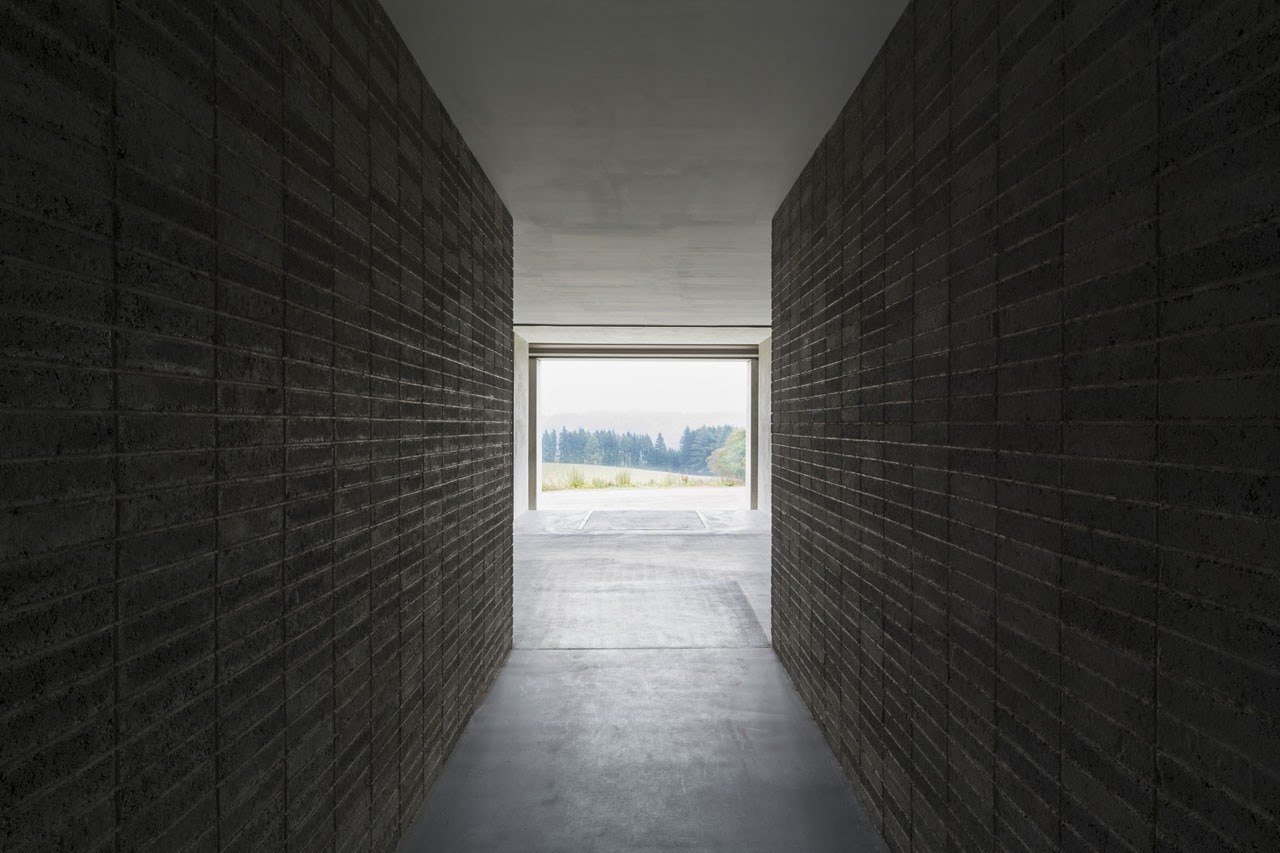
John Pawson, Workshop of the Monastery of Our Lady Of Nový Dvůr, Bohemia, Czech Republic
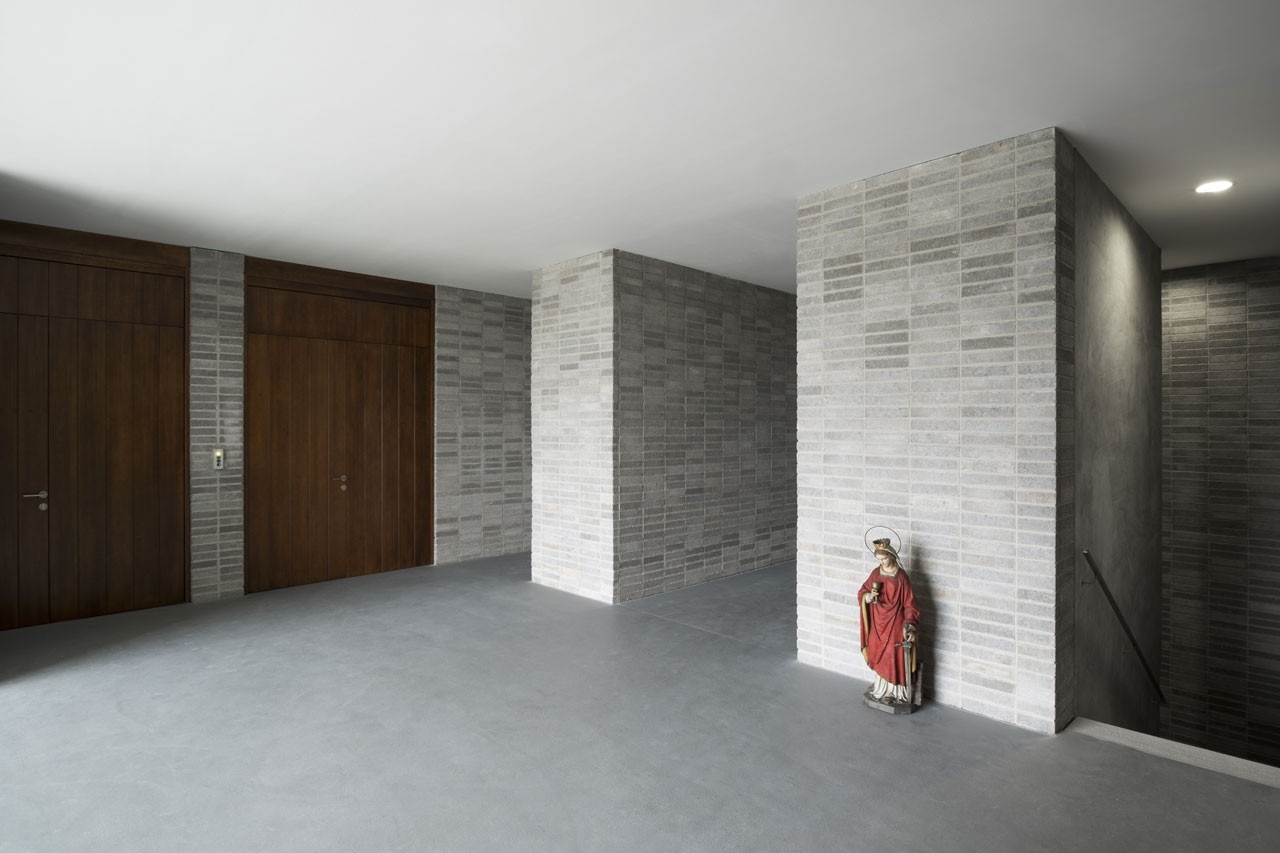
John Pawson, Workshop of the Monastery of Our Lady Of Nový Dvůr, Bohemia, Czech Republic
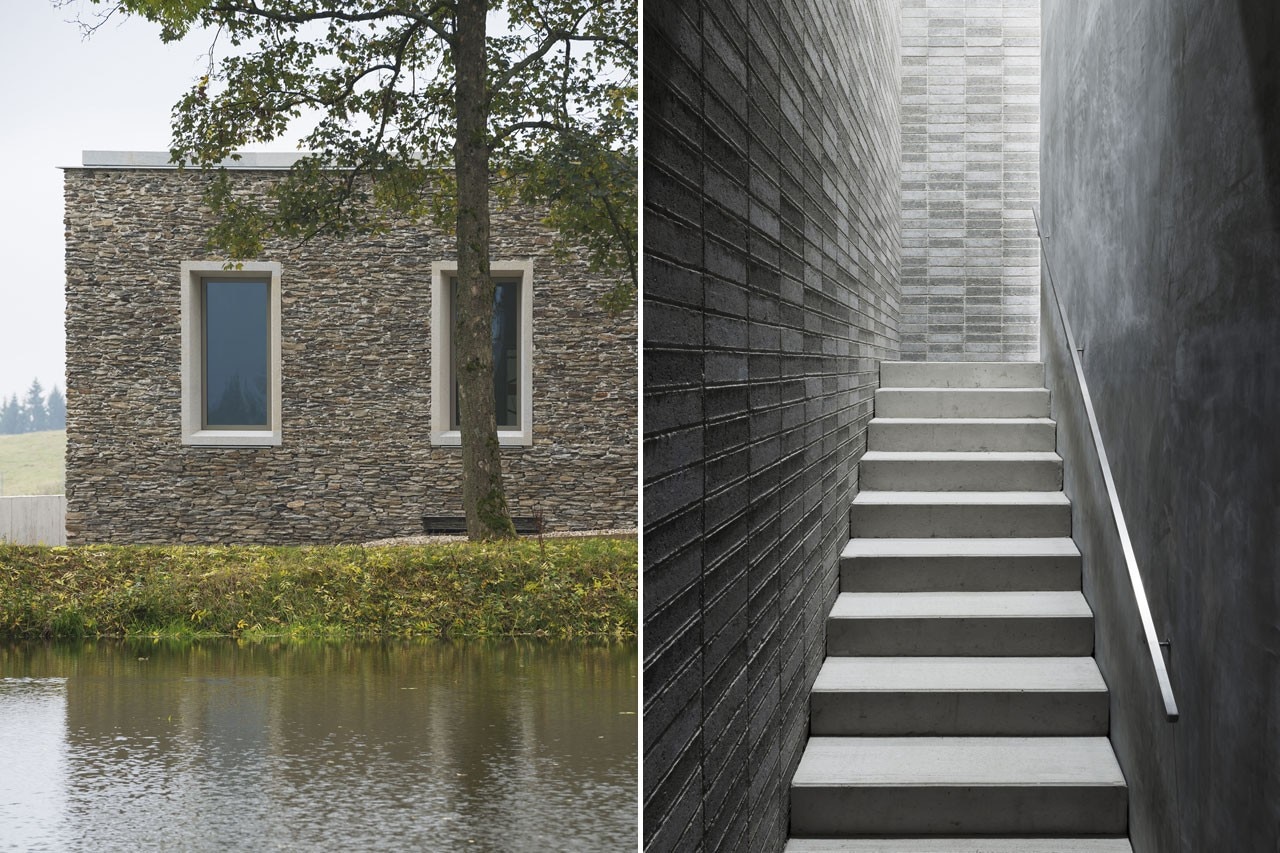
John Pawson, Workshop of the Monastery of Our Lady Of Nový Dvůr, Bohemia, Czech Republic
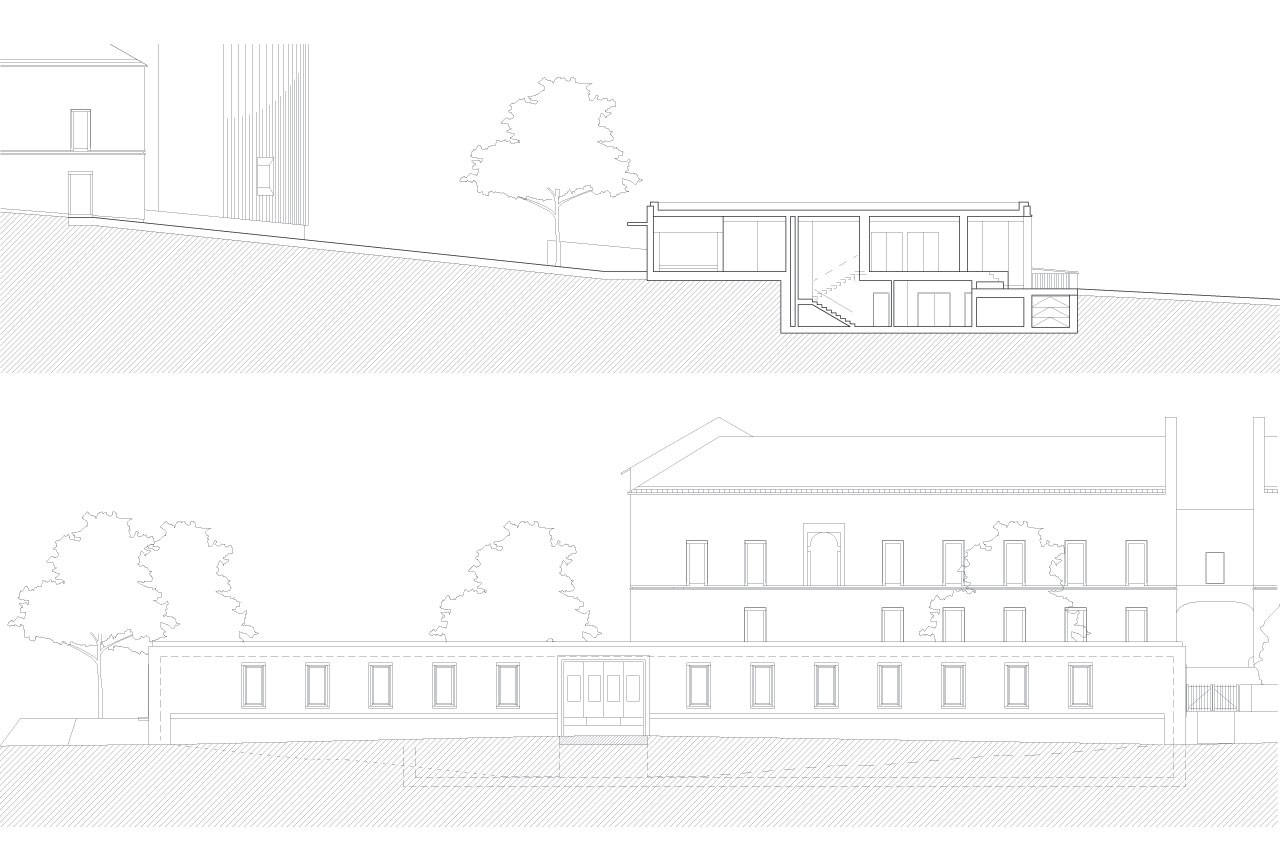
John Pawson, Workshop of the Monastery of Our Lady Of Nový Dvůr, Bohemia, Czech Republic. Section and elevation
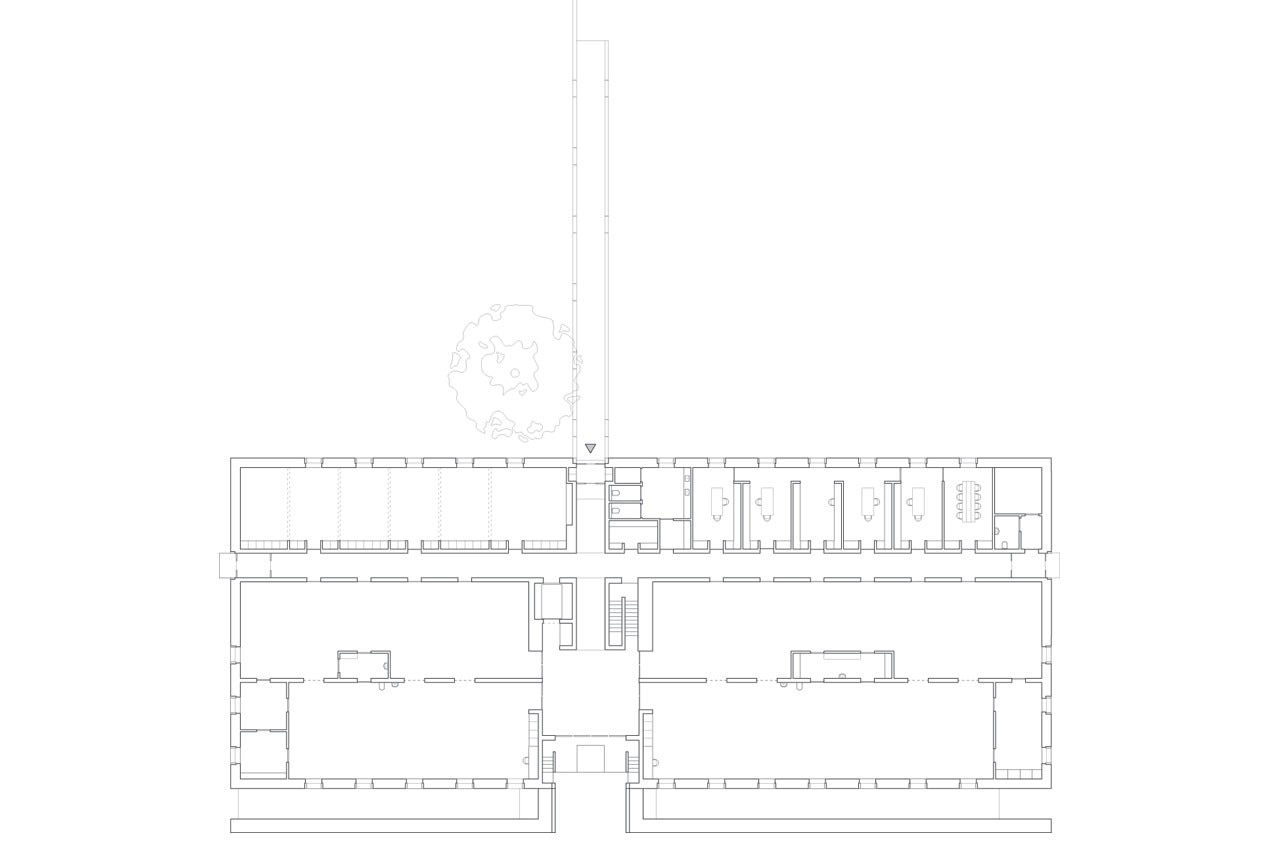
John Pawson, Workshop of the Monastery of Our Lady Of Nový Dvůr, Bohemia, Czech Republic. Plan
Workshop of the Monastery of Our Lady Of Nový Dvůr, Bohemia, Czech Republic
Program: workshop
Architects: John Pawson
Project Architects: Stefan Dold, Vishwa Kaushal
Completion: 2014


