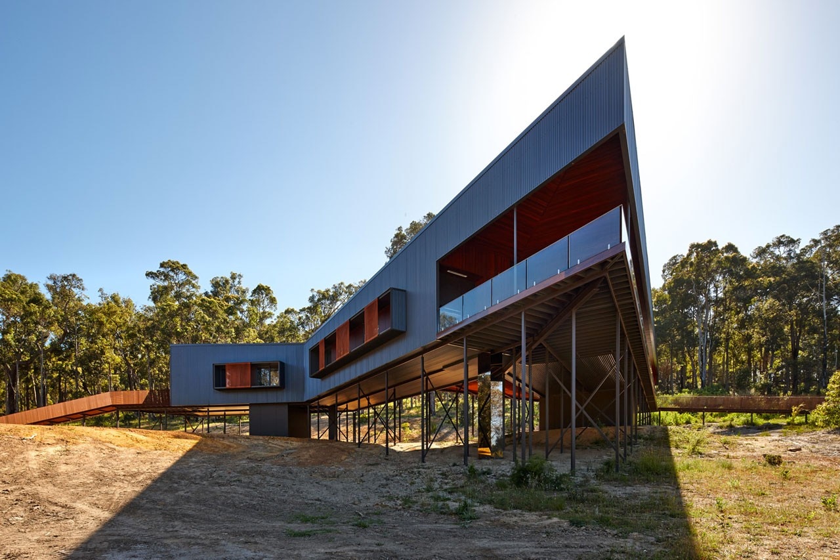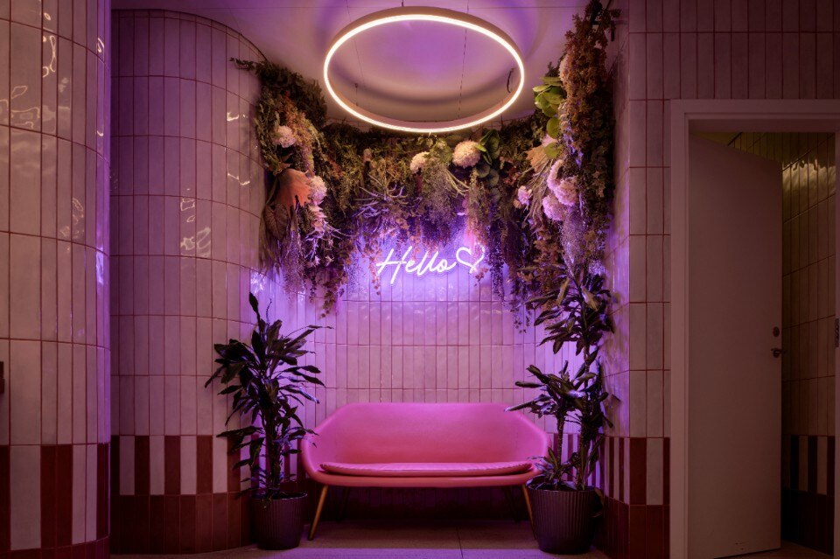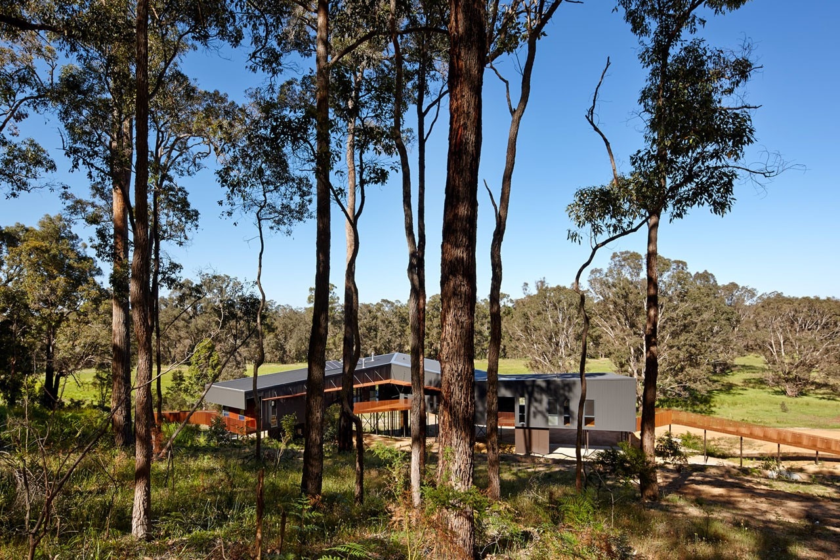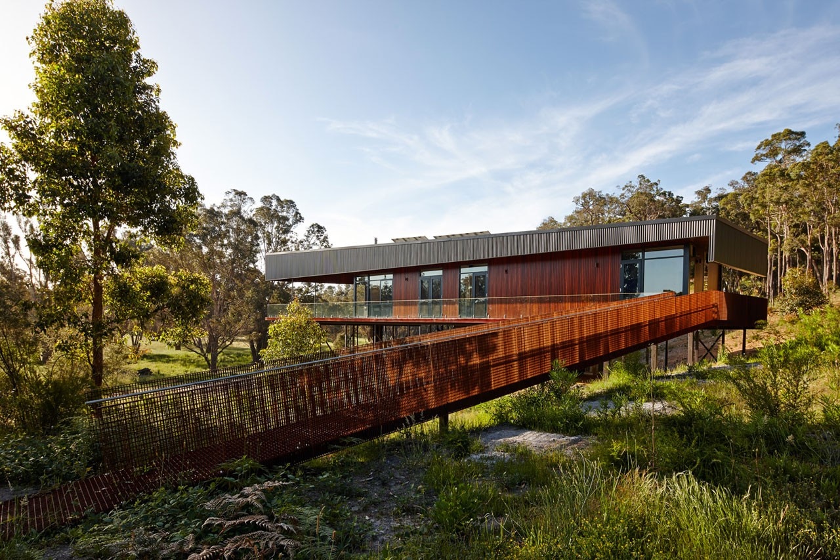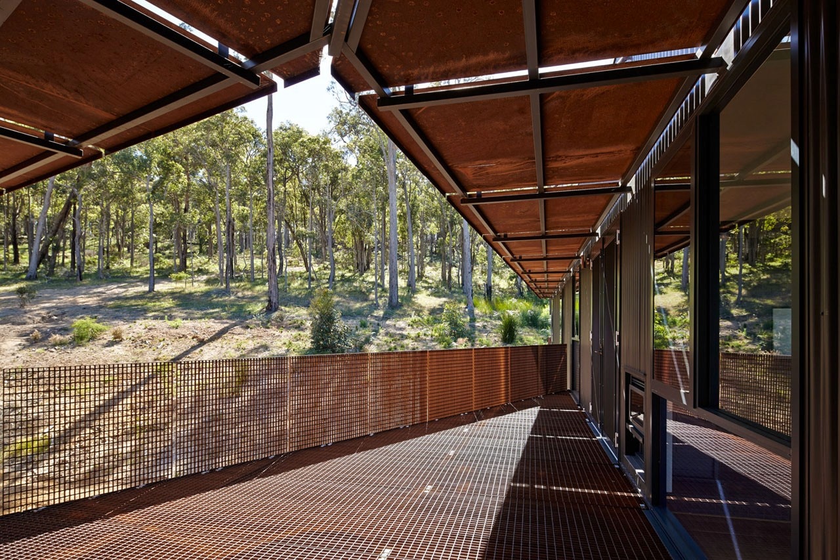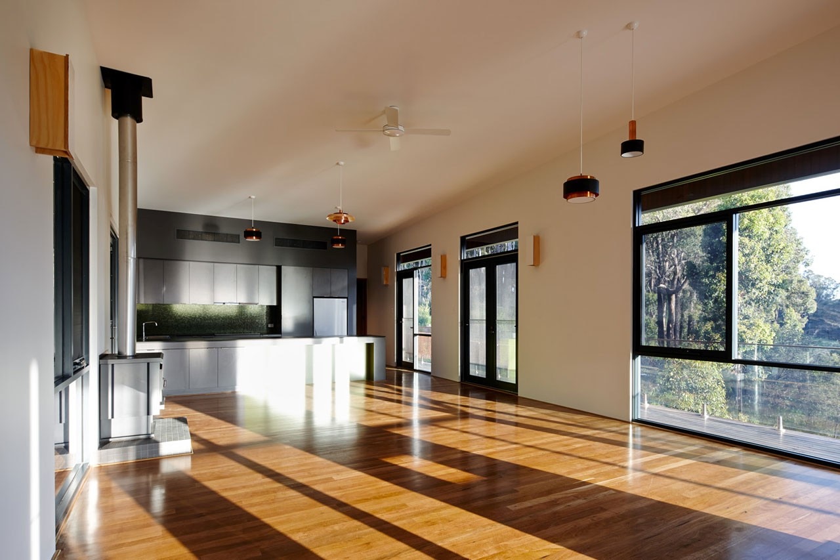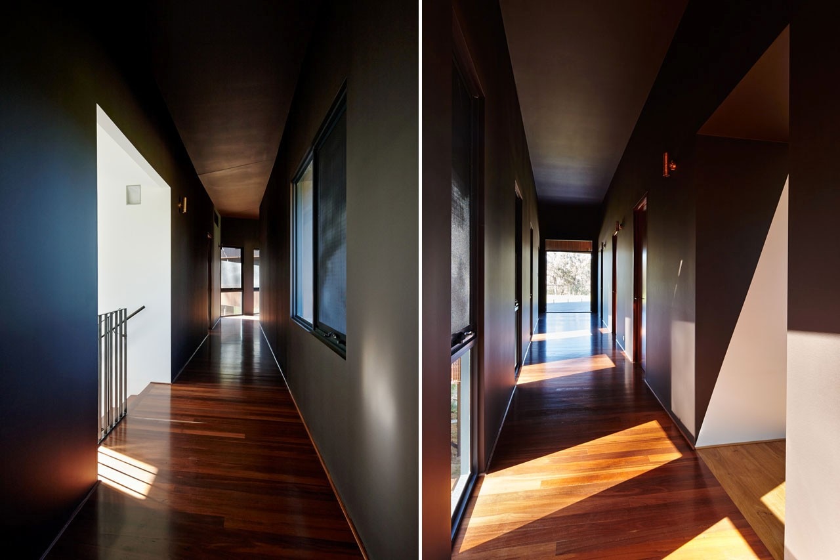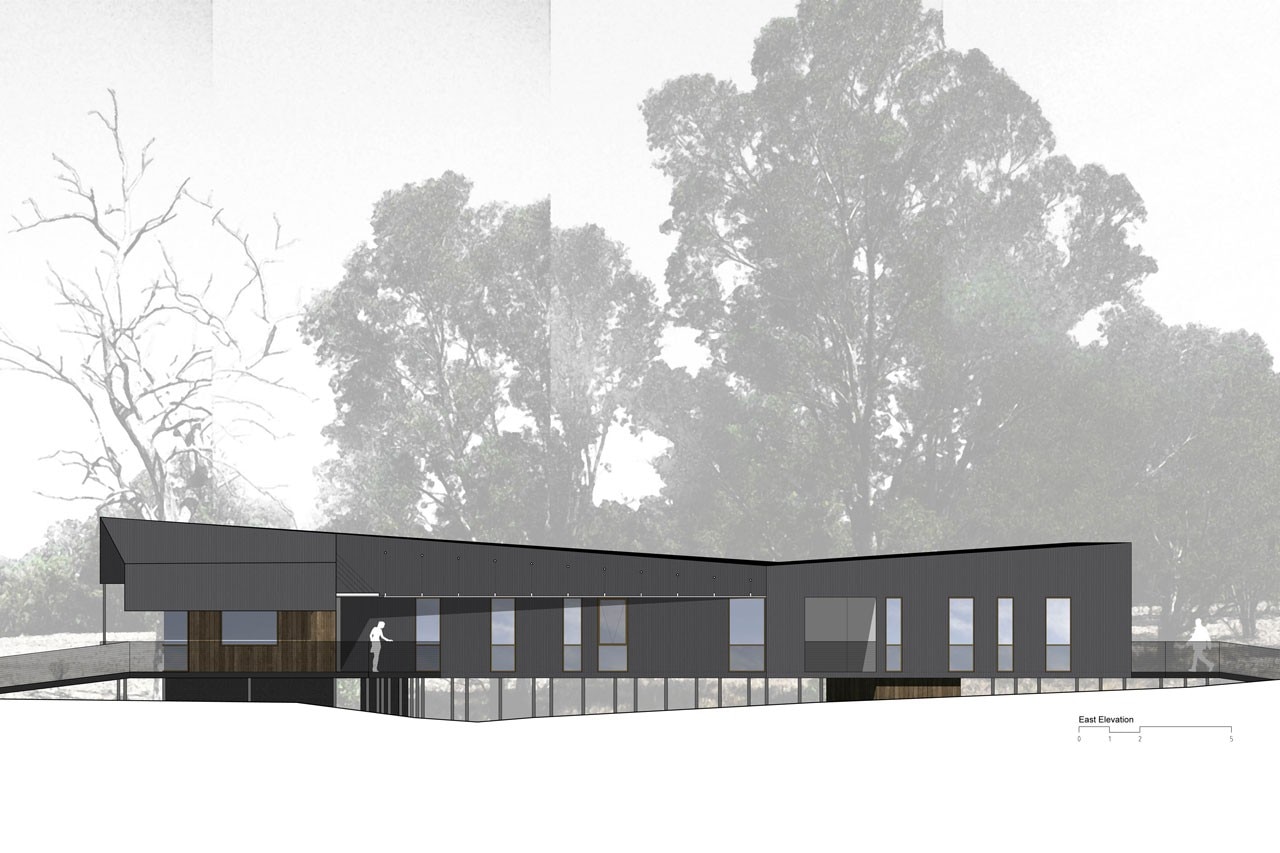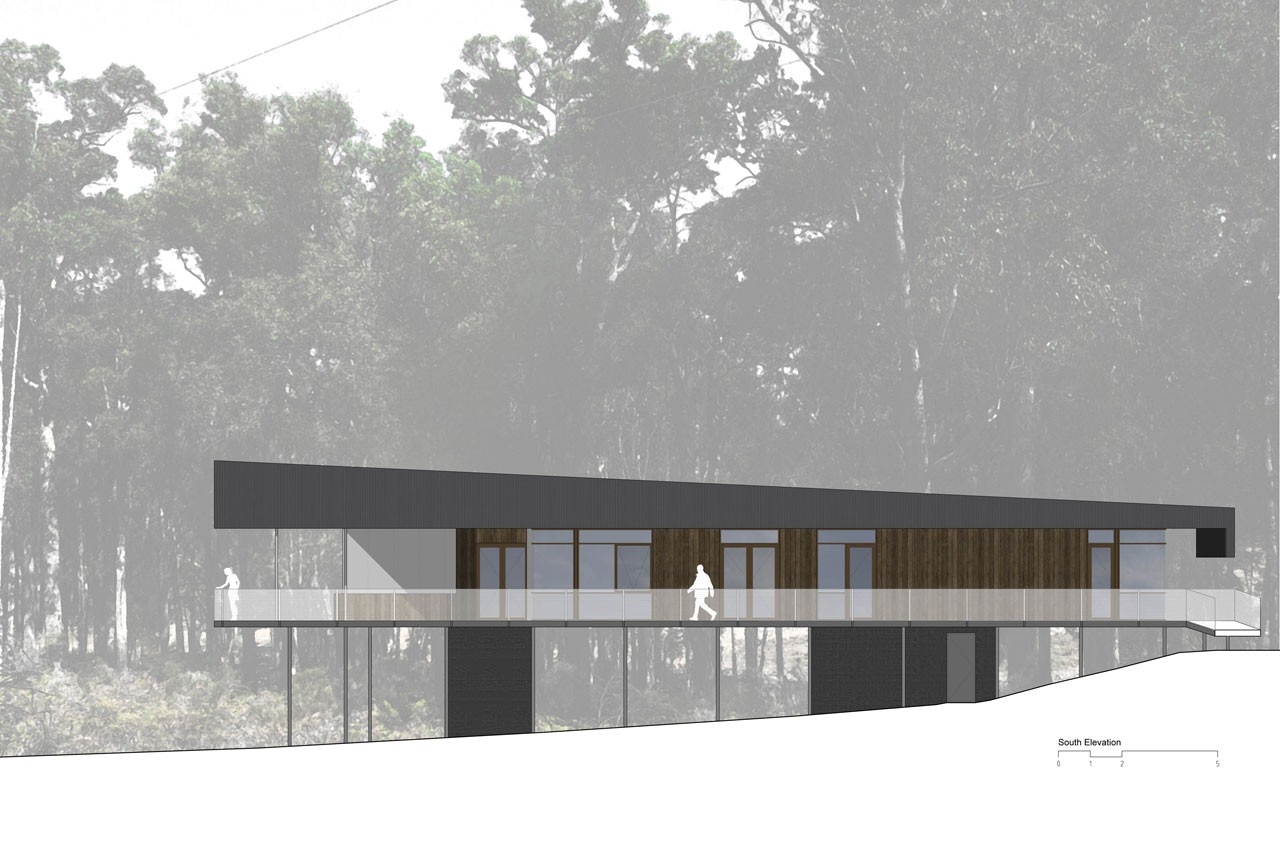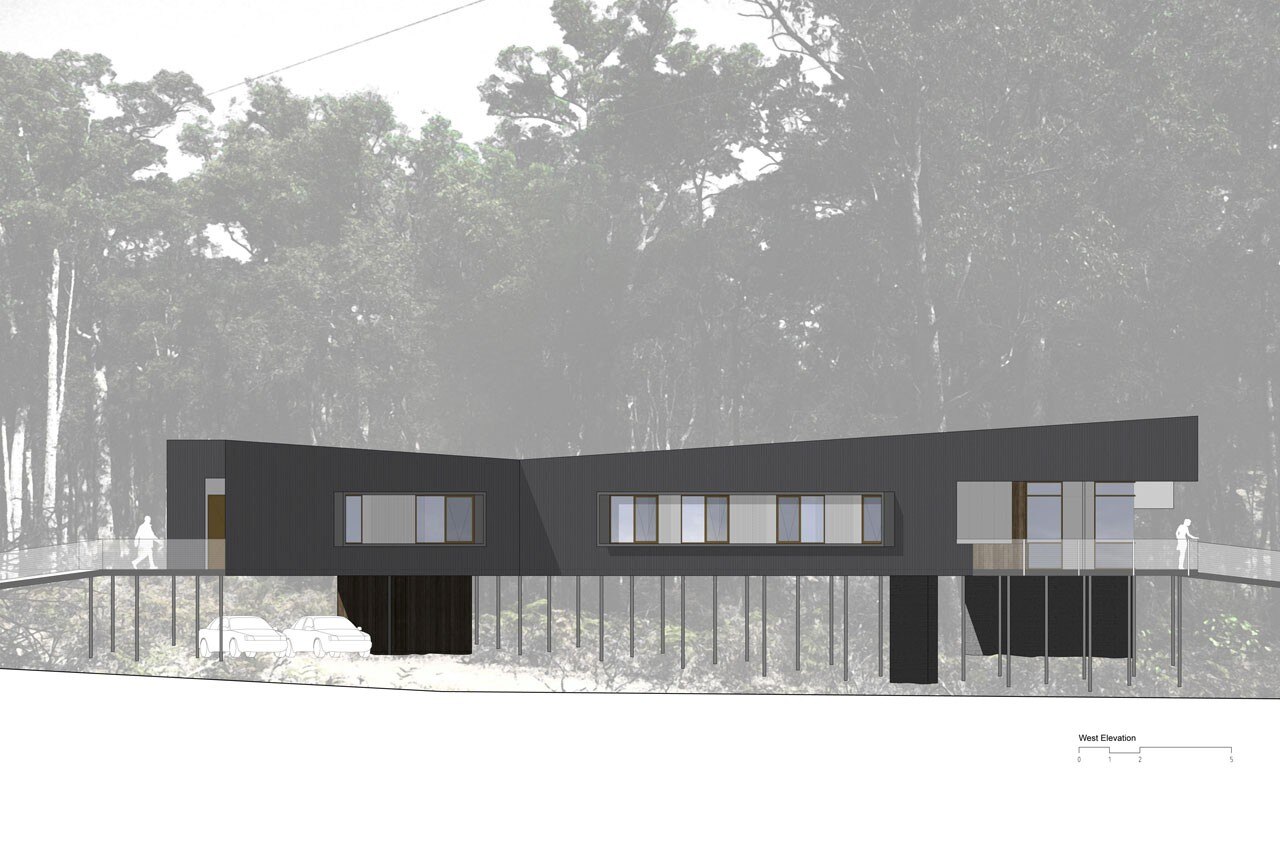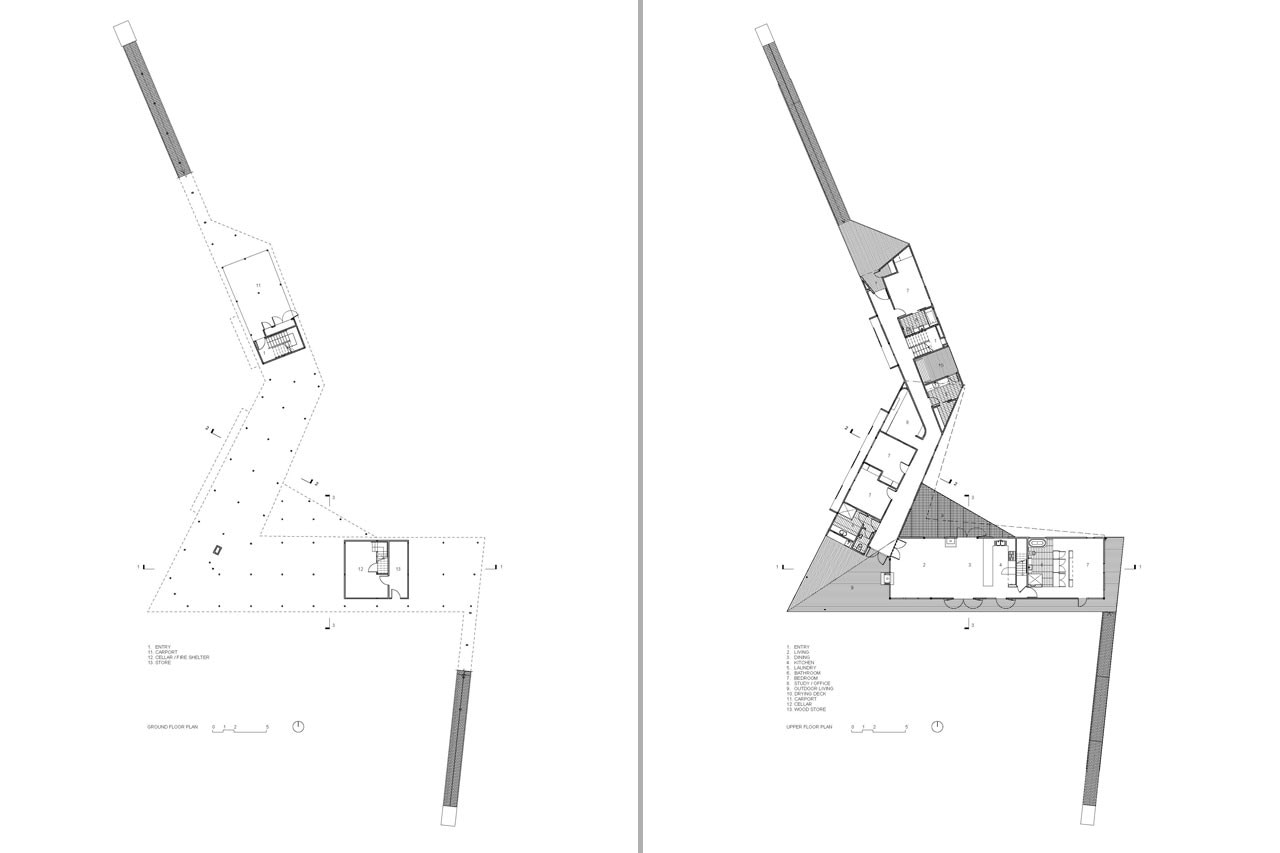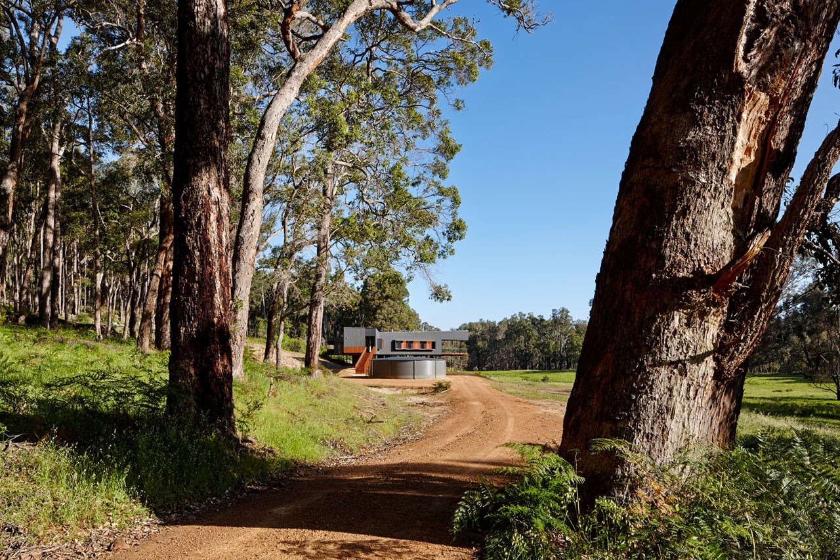
This is a holiday house, a place of temporary inhabitation that offers a variety of experiences and relationship to the native landscape. Spaces are strung in a line, an open-ended line that allows one to enter, exist and then leave and continue.
Spaces are organised to provide a sense of seclusion and retreat, guests view the forest from a distance through vertical windows, the boys view the horizon and rolling hills through shared horizontal openings and the parents almost touch the natural landscape. These areas are collected by a dark, twisting and cranking space clad in recycled jarrah wood that oscillates between interior and exterior creating a sense of ambiguity and wondering through a forest in and out of darkness and openness.
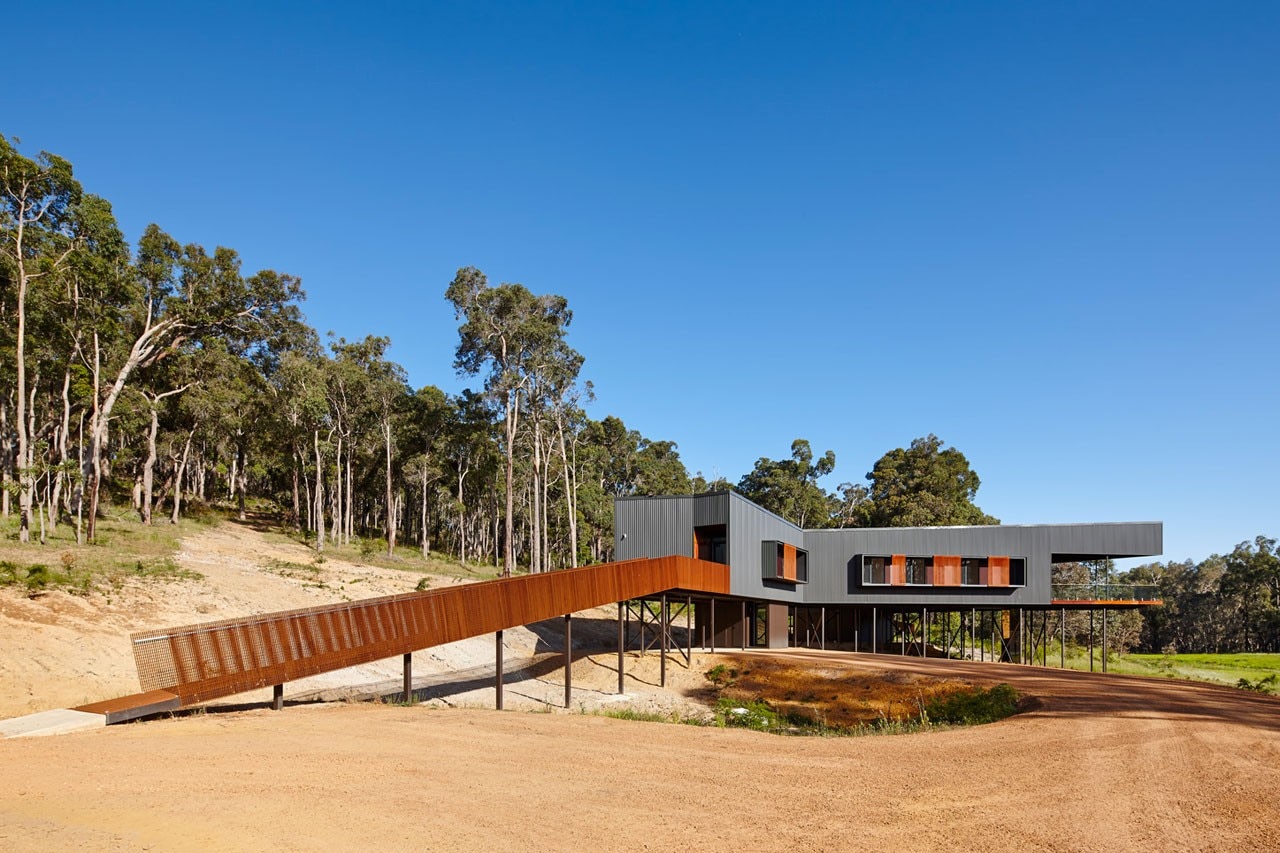
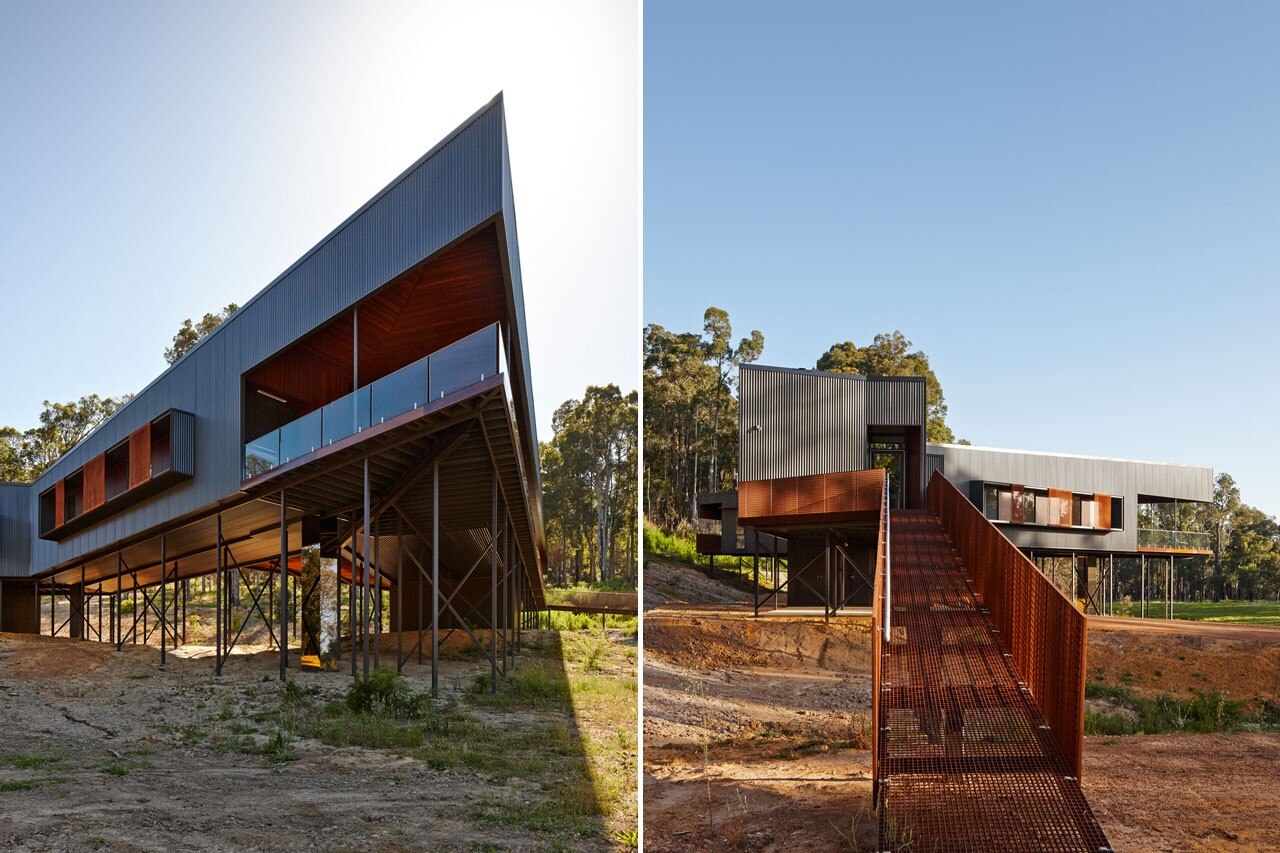
Nannunp Holiday house, Nannunp, Australia
Program: holiday house
Architects: Iredale Pedersen Hook architects
Team: Adrian Iredale, Finn Pedersen, Martyn Hook, Drew Penhale, Caroline Di Costa, Jason Lenard, Matthew Fletcher, Tyrone Cobcroft
Structural Engineer: Terpkos Engineering
Builder: Brolga Developments and Construction
Completion: 2013

Marble matters– exploring Carrara’s legacy
Sixteen young international architects took part in two intensive training days in Carrara, organized by FUM Academy and YACademy, featuring visits to the marble quarries and a design workshop focused on the use of the material.


