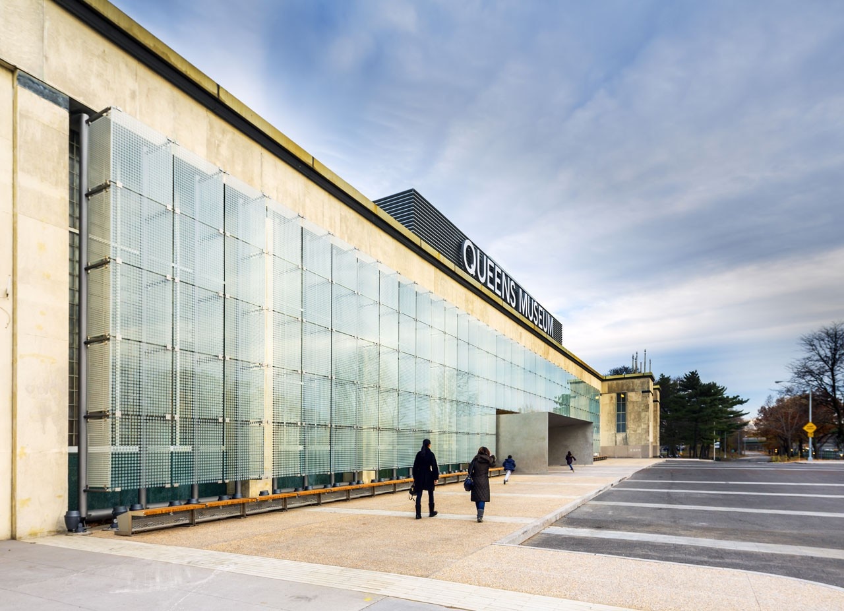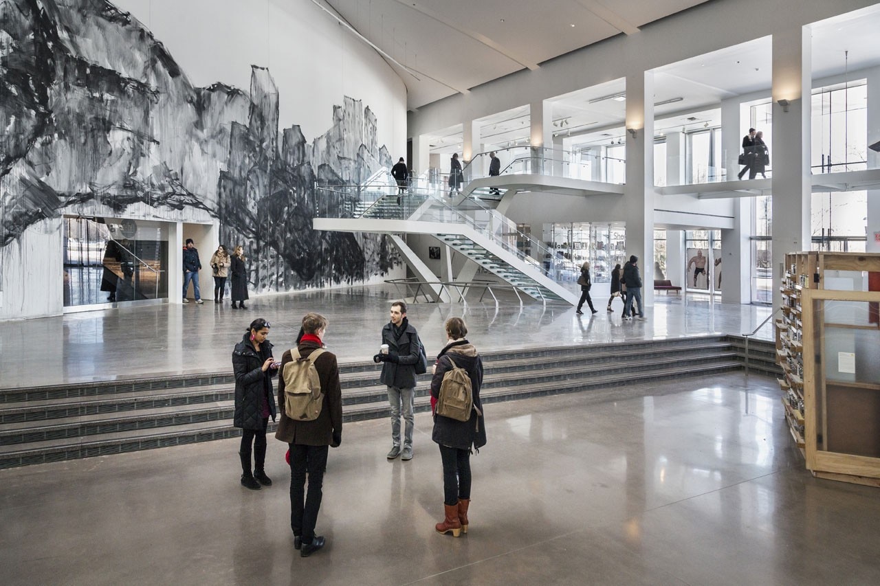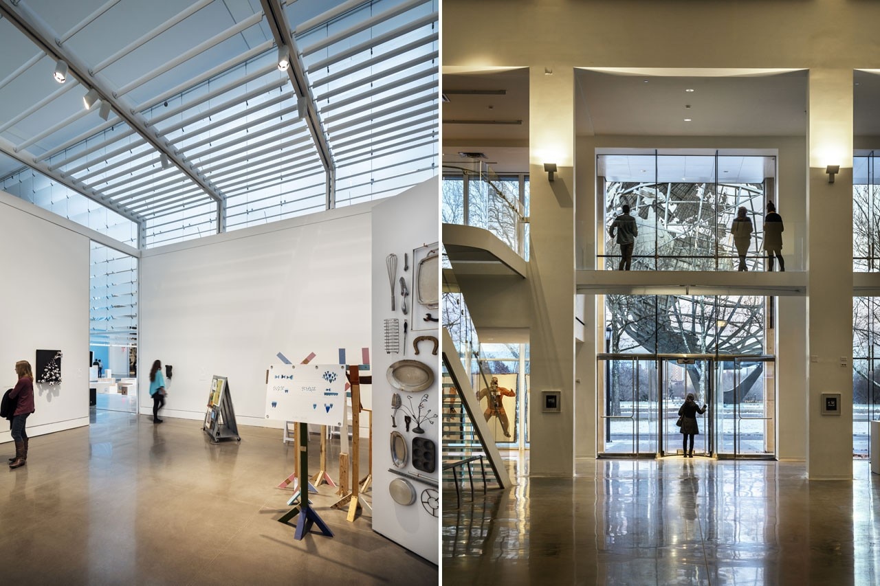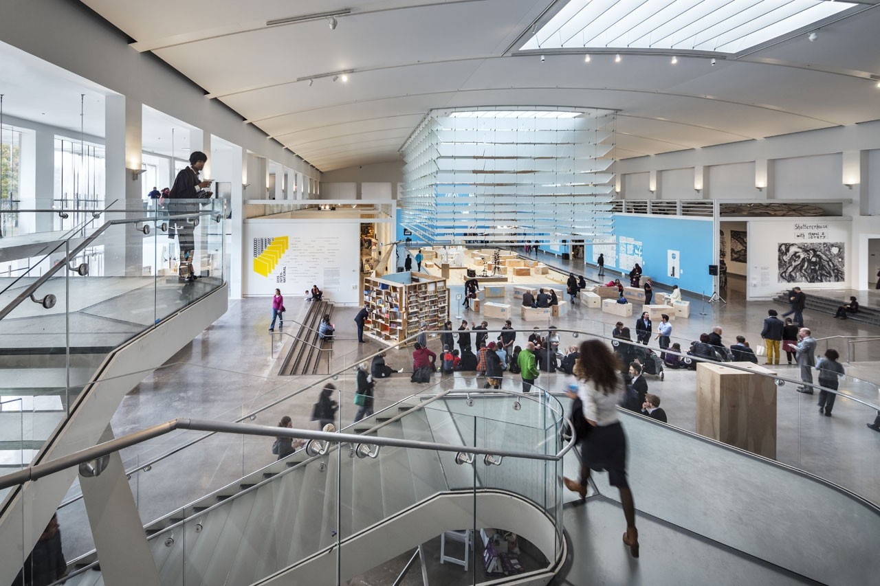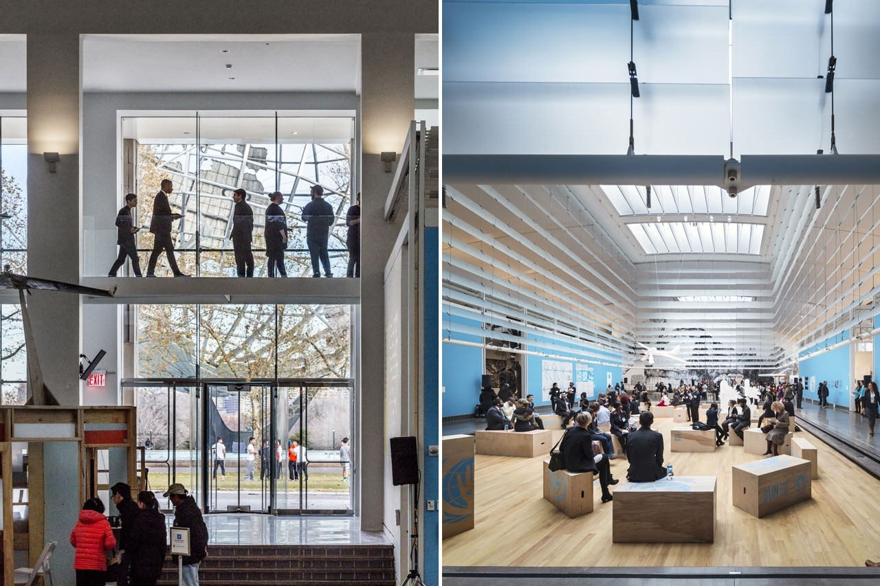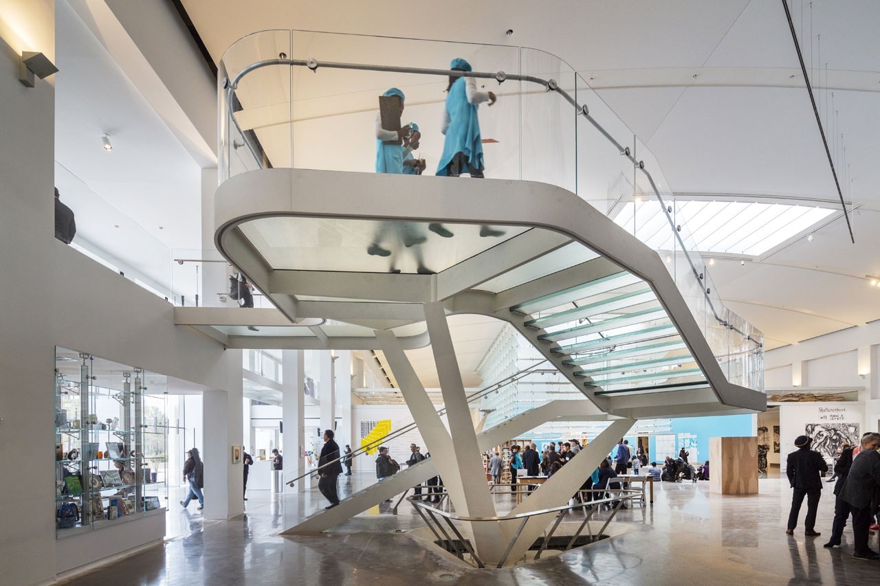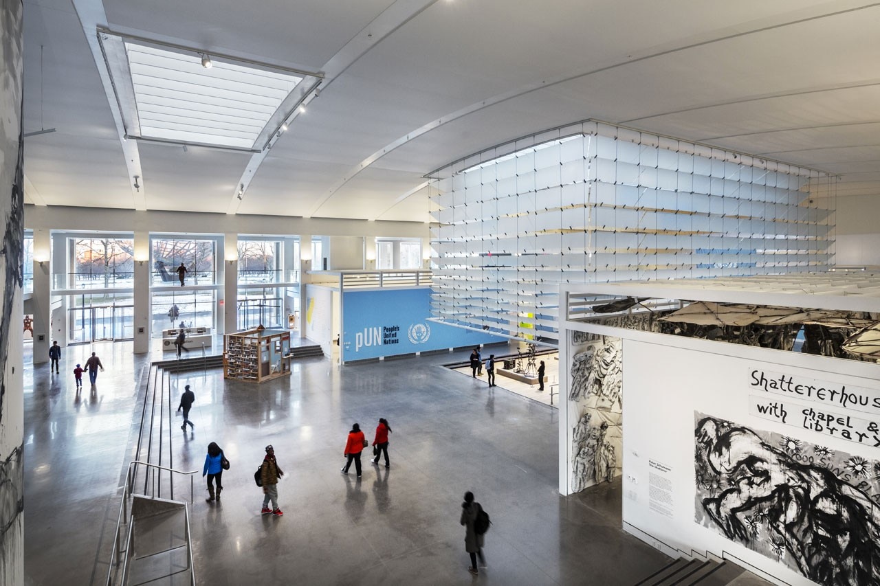
Grimshaw won the project in 2005 through the Design and Construction Excellence program administered by the New York City Department of Design and Construction. The opening marks the completion of the first part of a two-phase expansion. Working towards a completion date of 2015 for phase two, the Museum will also house a new branch of the Queens Library.
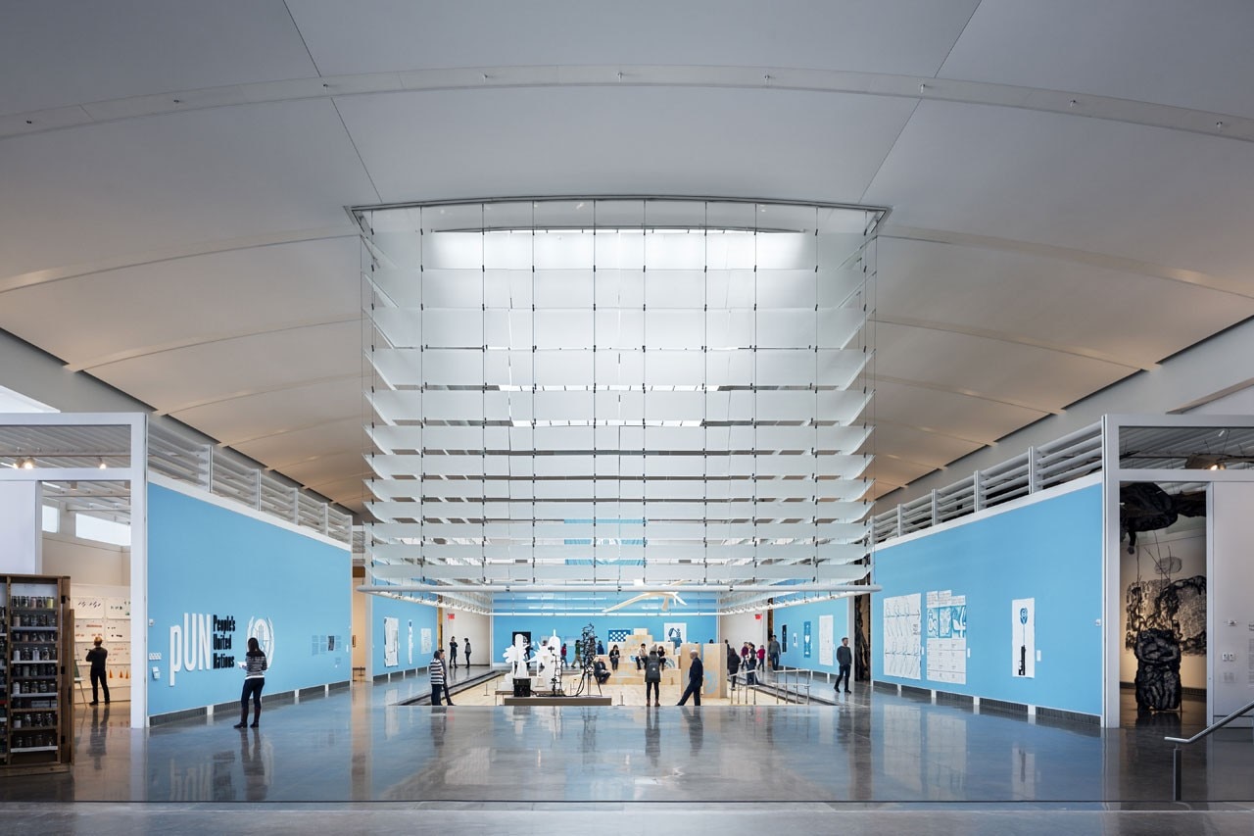
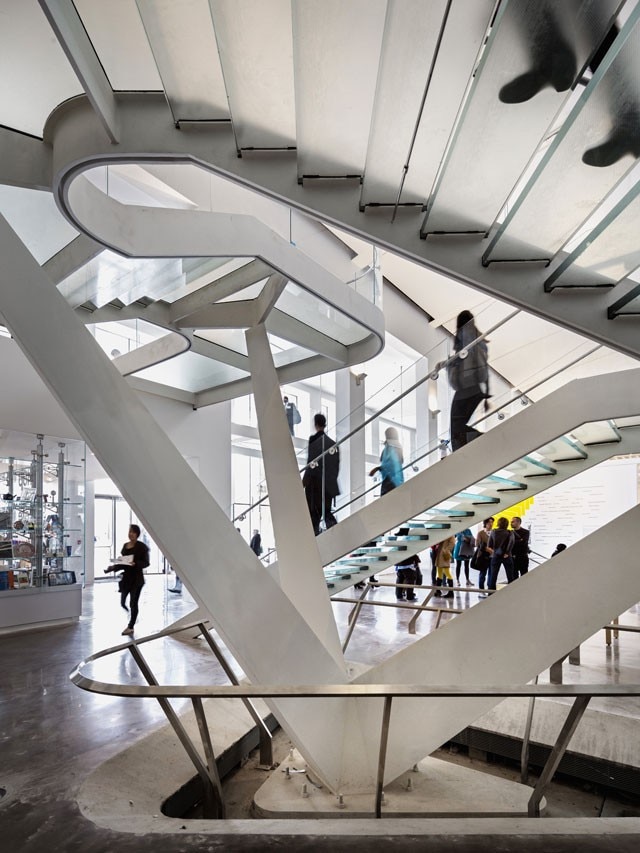
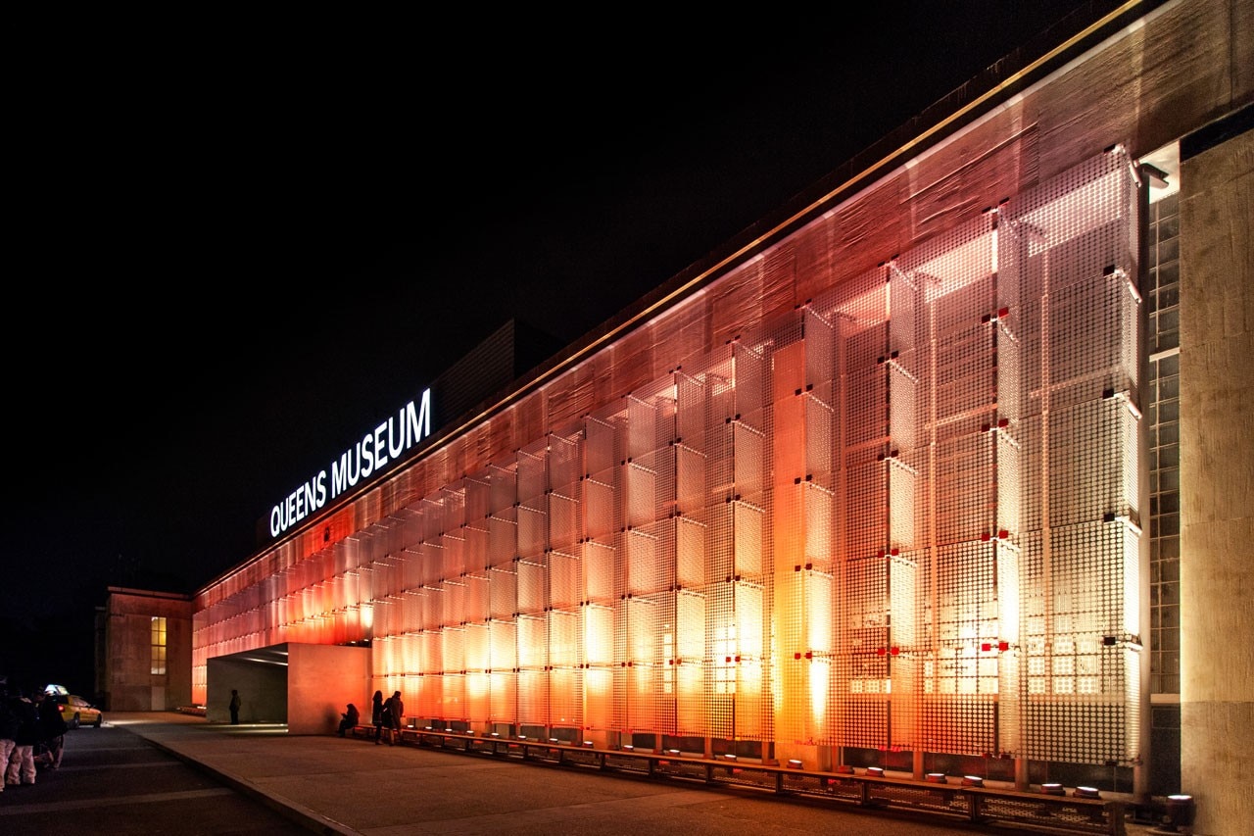
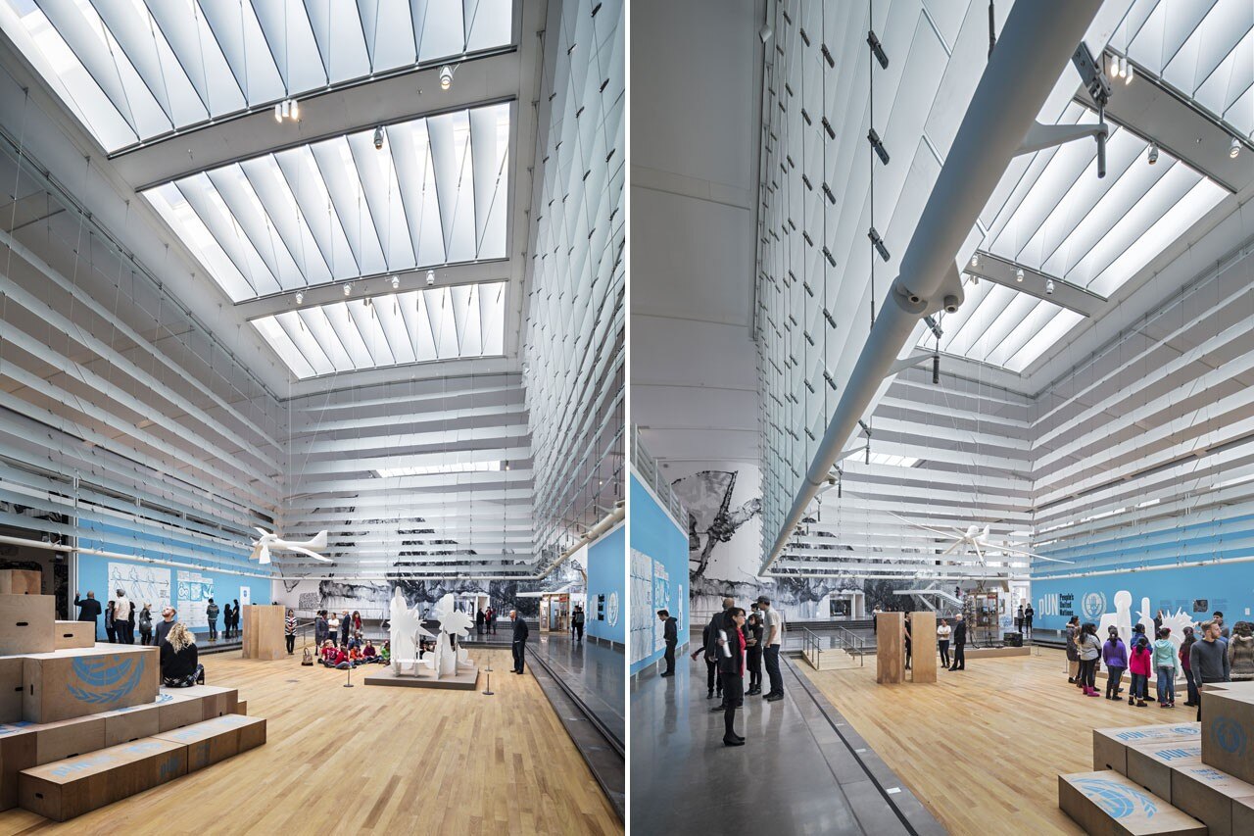
Queens Museum, New York
Program: museum expansion
Architects: Grimshaw Architectes
Executive Architect: Ammann & Whitney
Structural Engineering: Ammann & Whitney
Specialty Structures: M. Ludvik Engineering
Services Engineer: Buro Happold
Museum Consultant: Lord Cultural Resources
Landscape Architect: Mathews Nielsen
Completion: 2014

Design and ceramics renew a shopping center
FMG Fabbrica Marmi and architect Paolo Gianfrancesco, of THG Arkitektar Studio, have designed the restyling of the third floor of Reykjavik's largest shopping center. Ceramic, the central element of the project, covers floors, walls and furniture with versatile solutions and distinctive character.


