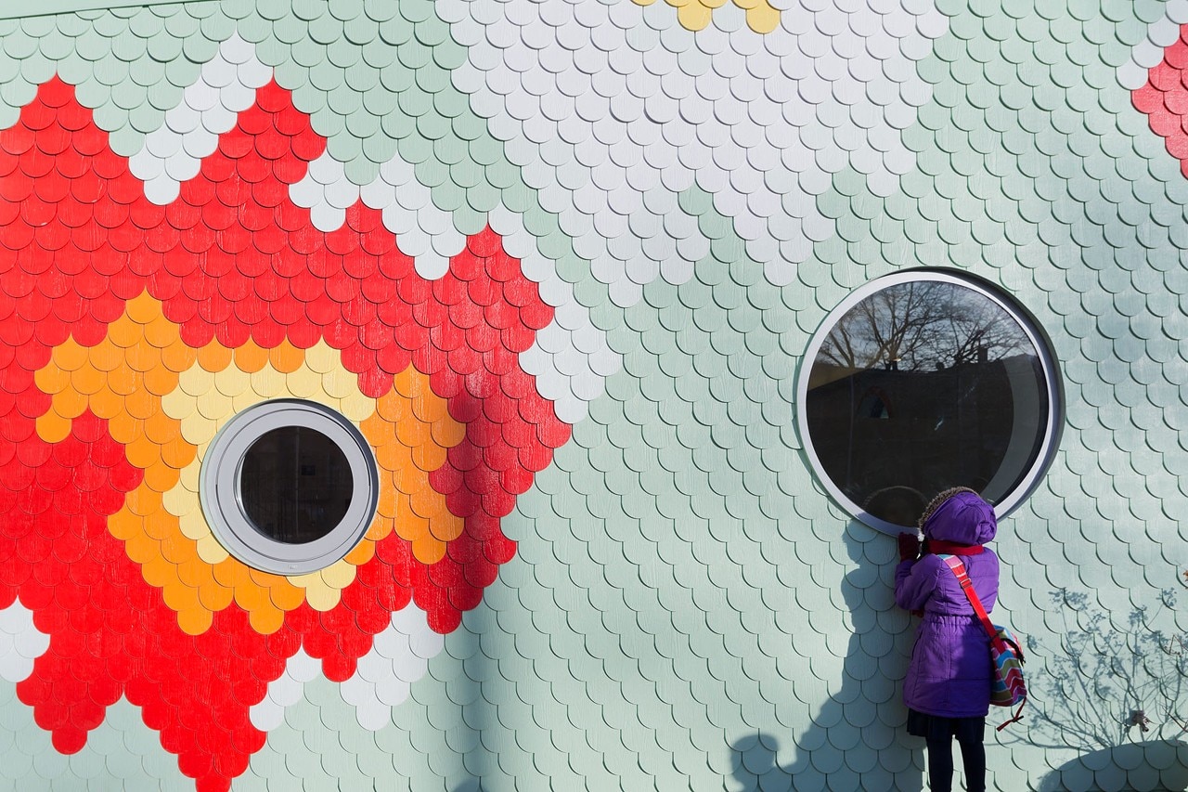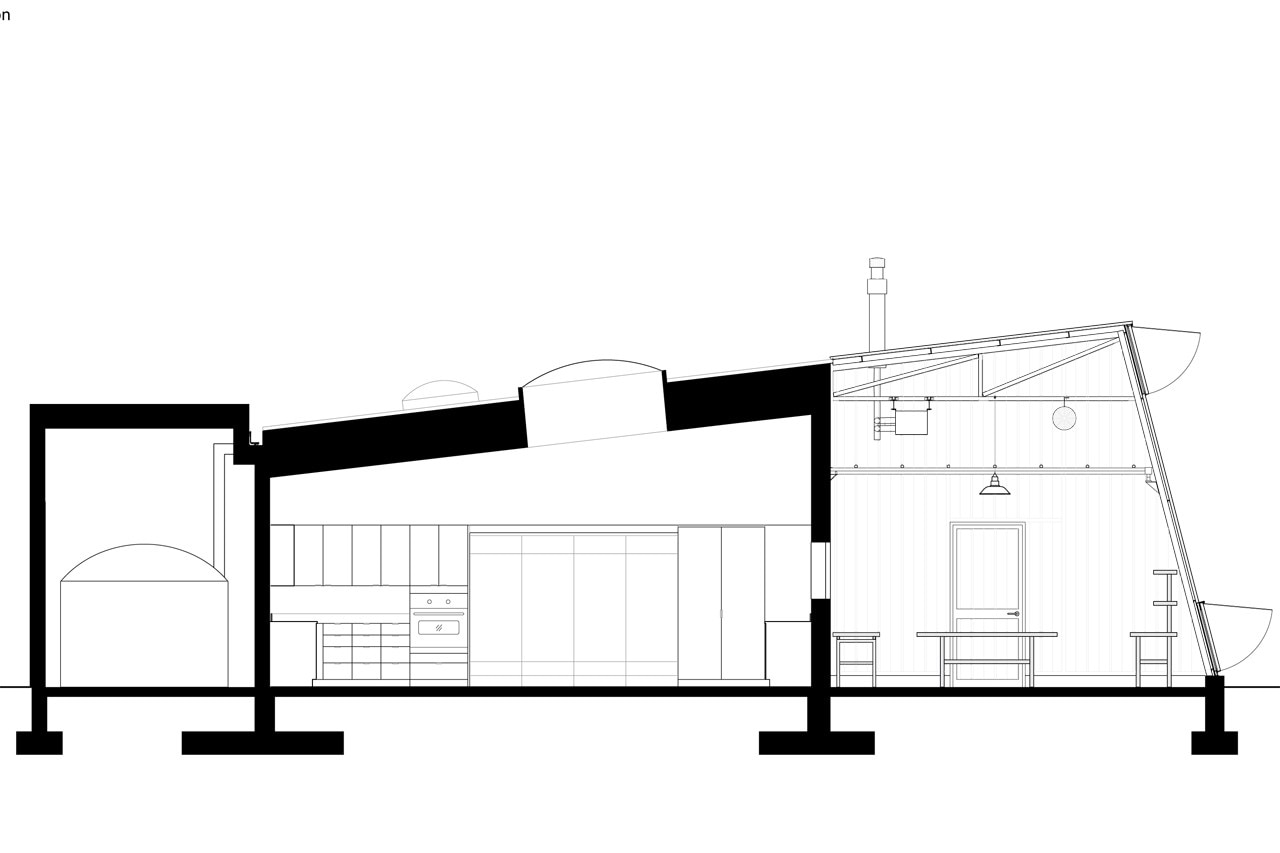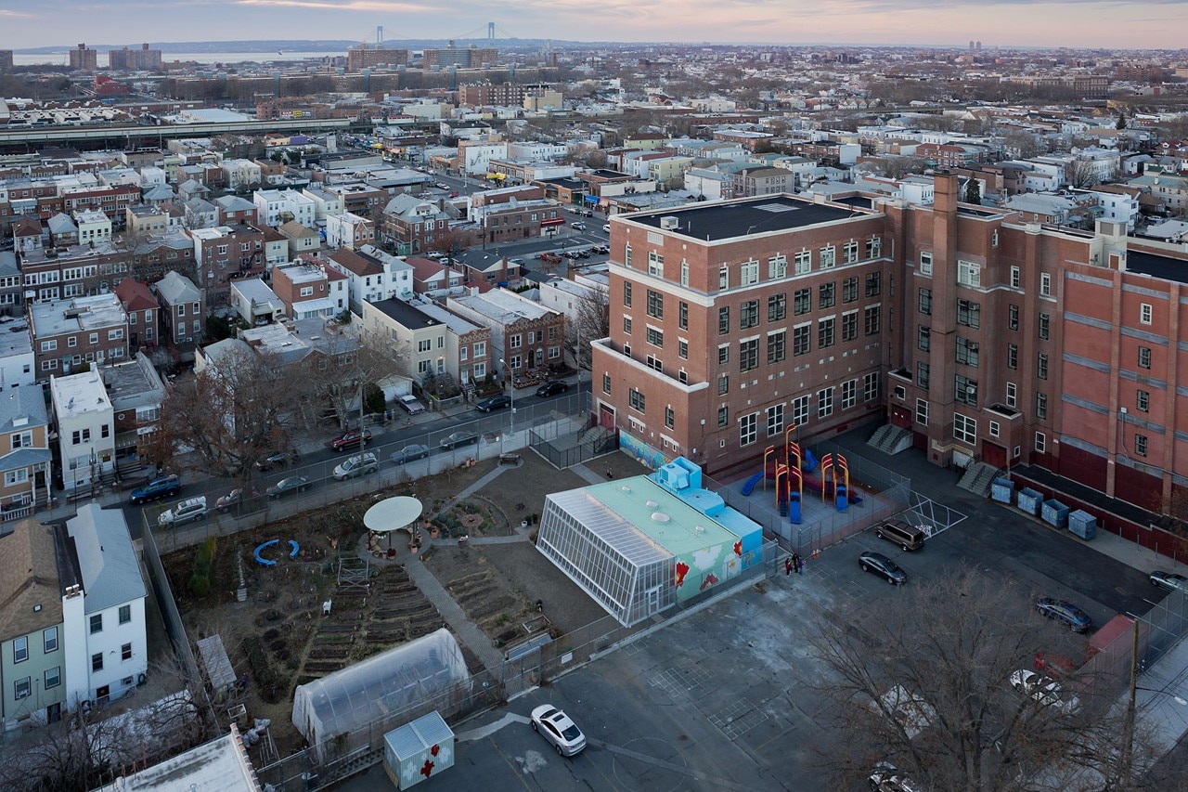
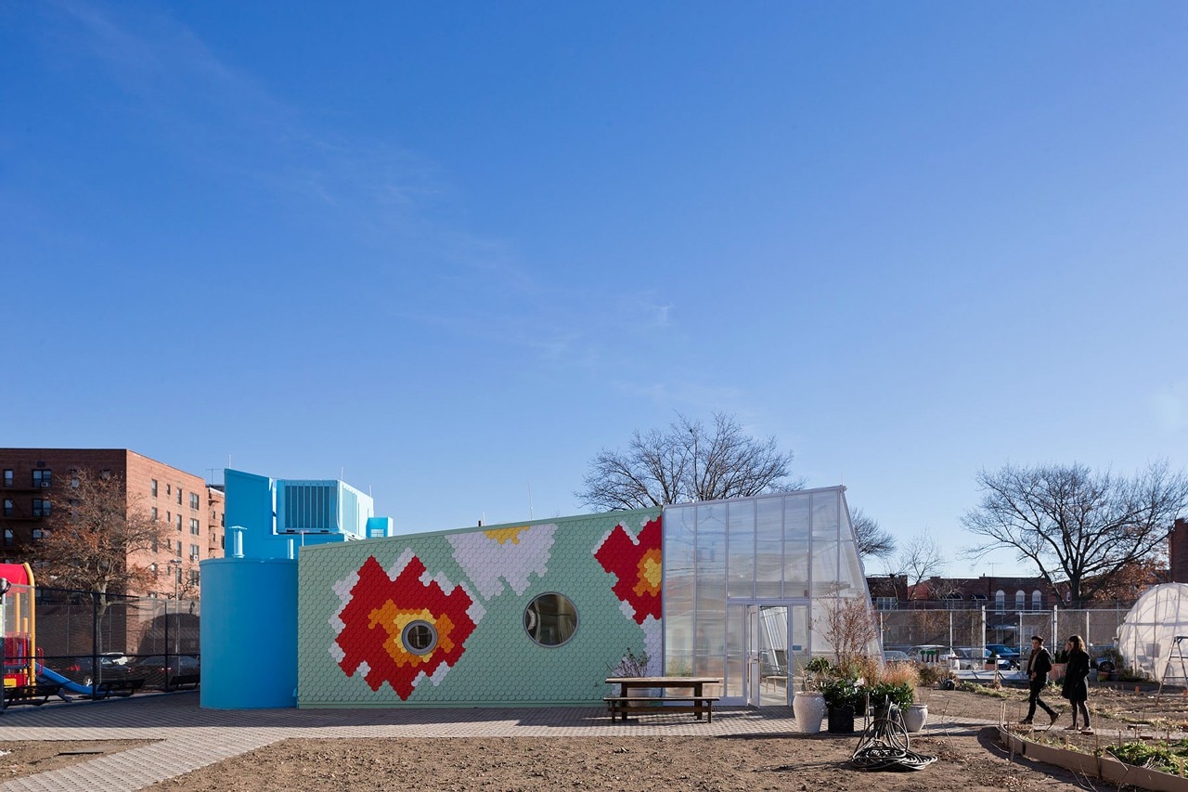
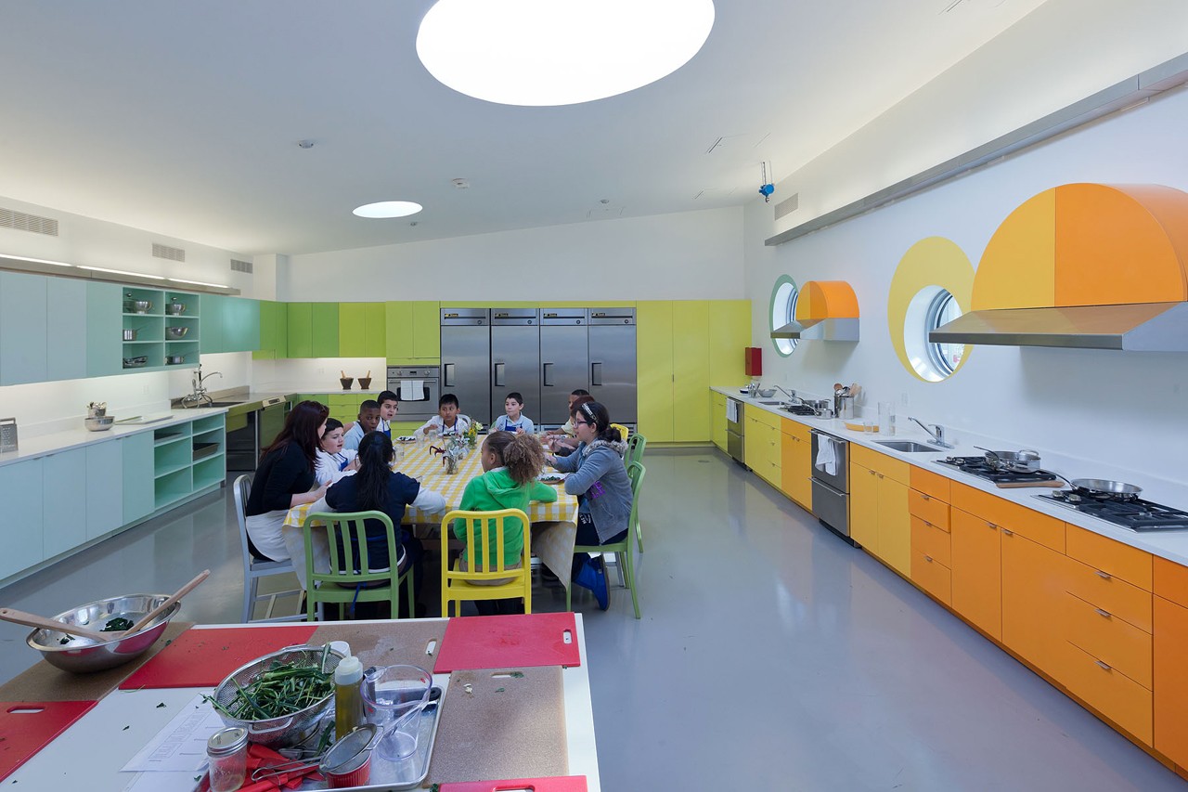
 View gallery
View gallery

WORKac, P.S. 216, Edible Schoolyard, Arturo Toscanini School, Gravesend, Brooklyn, New York © Iwan Baan
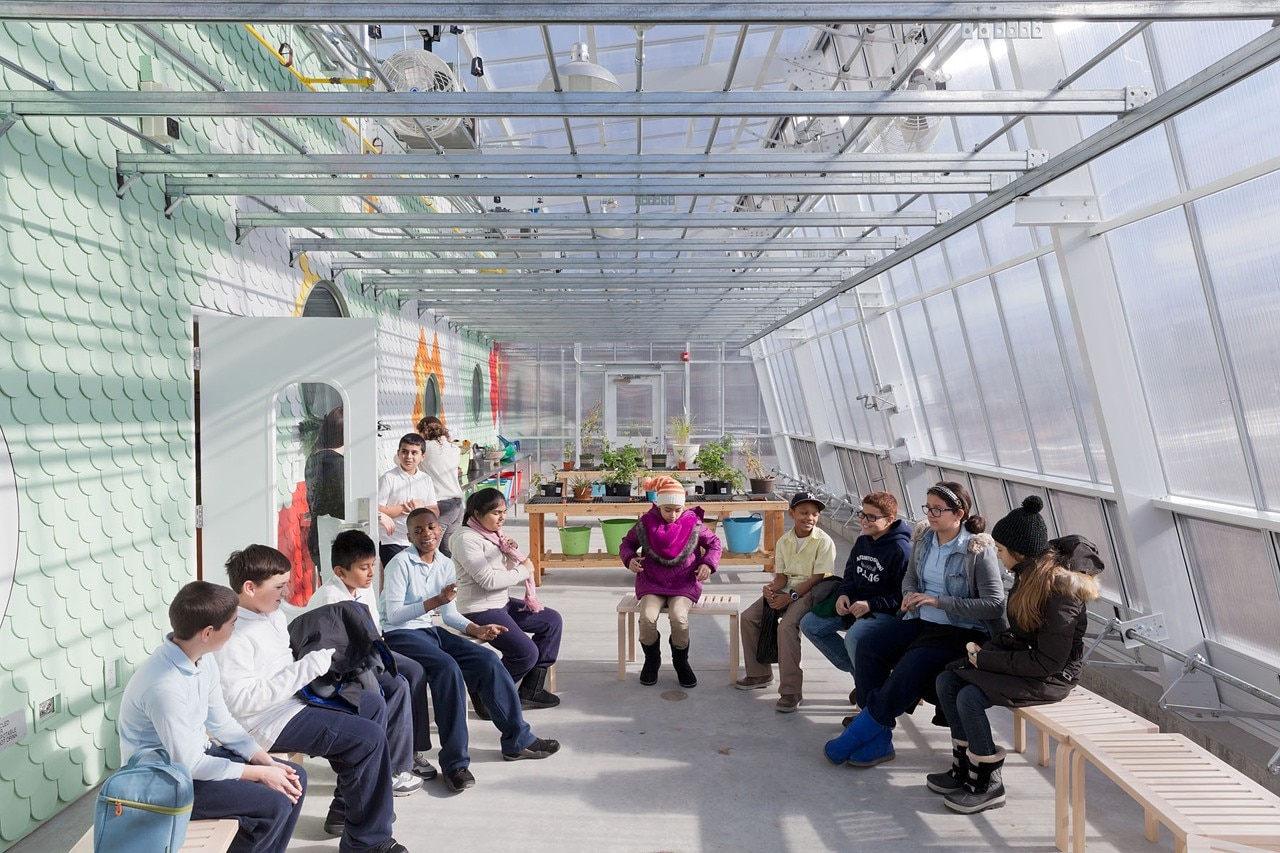
WORKac, P.S. 216, Edible Schoolyard, Arturo Toscanini School, Gravesend, Brooklyn, New York © Iwan Baan
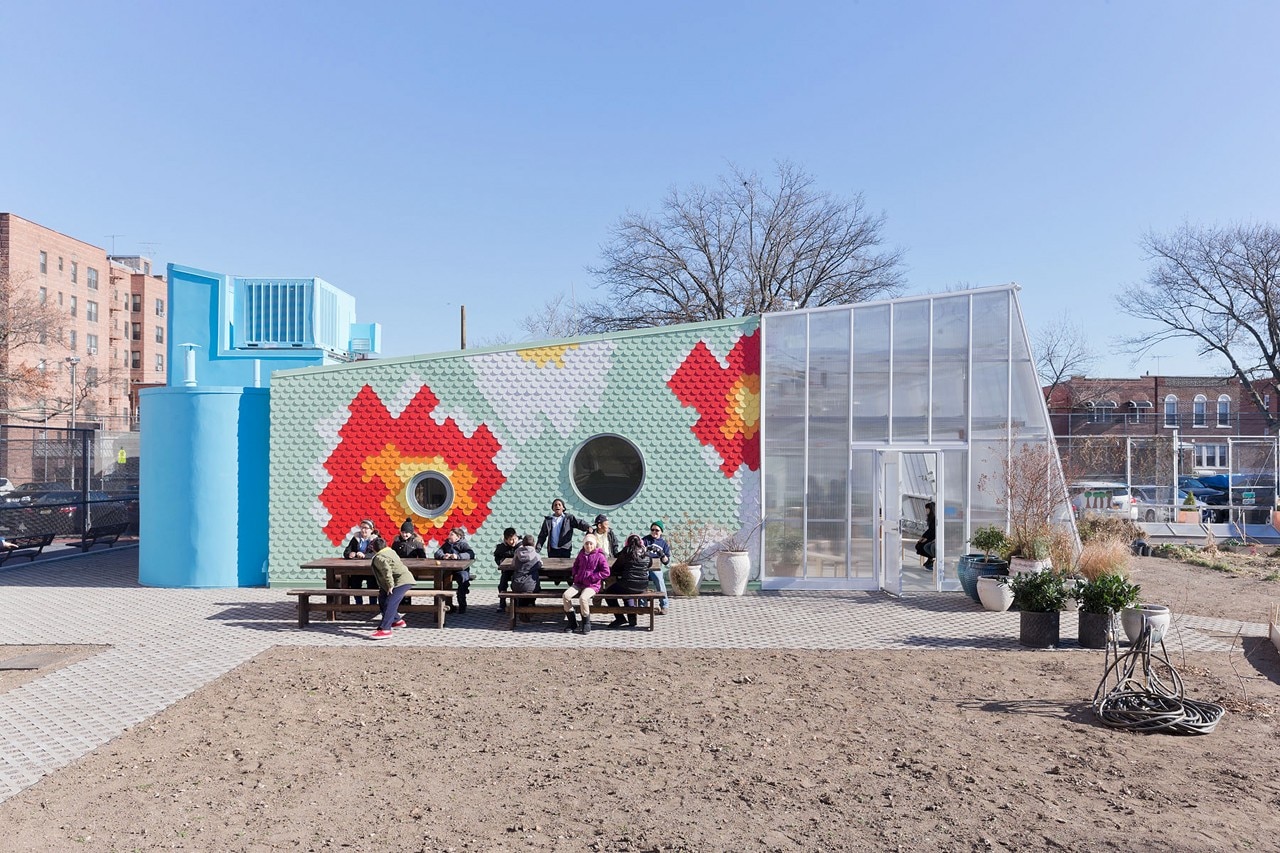
WORKac, P.S. 216, Edible Schoolyard, Arturo Toscanini School, Gravesend, Brooklyn, New York © Iwan Baan
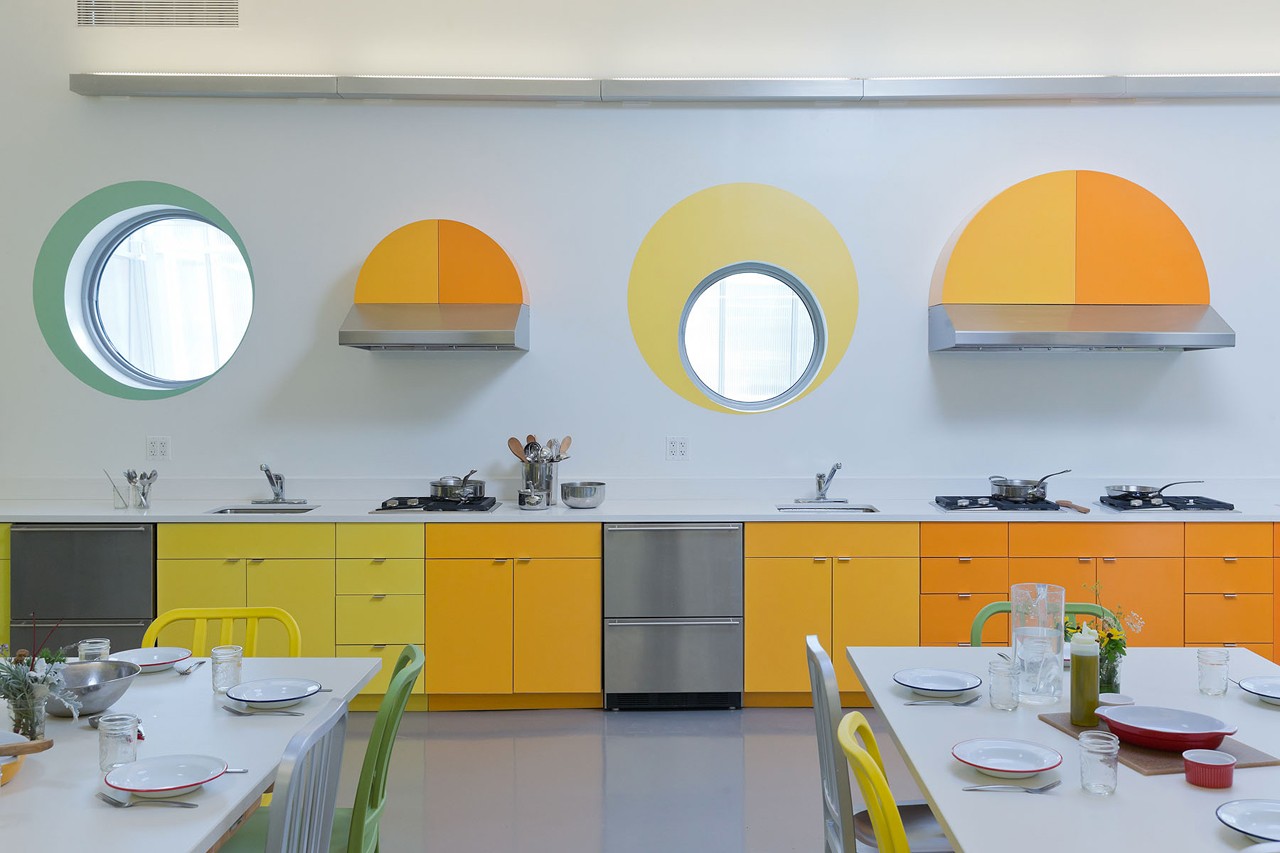
WORKac, P.S. 216, Edible Schoolyard, Arturo Toscanini School, Gravesend, Brooklyn, New York © Iwan Baan
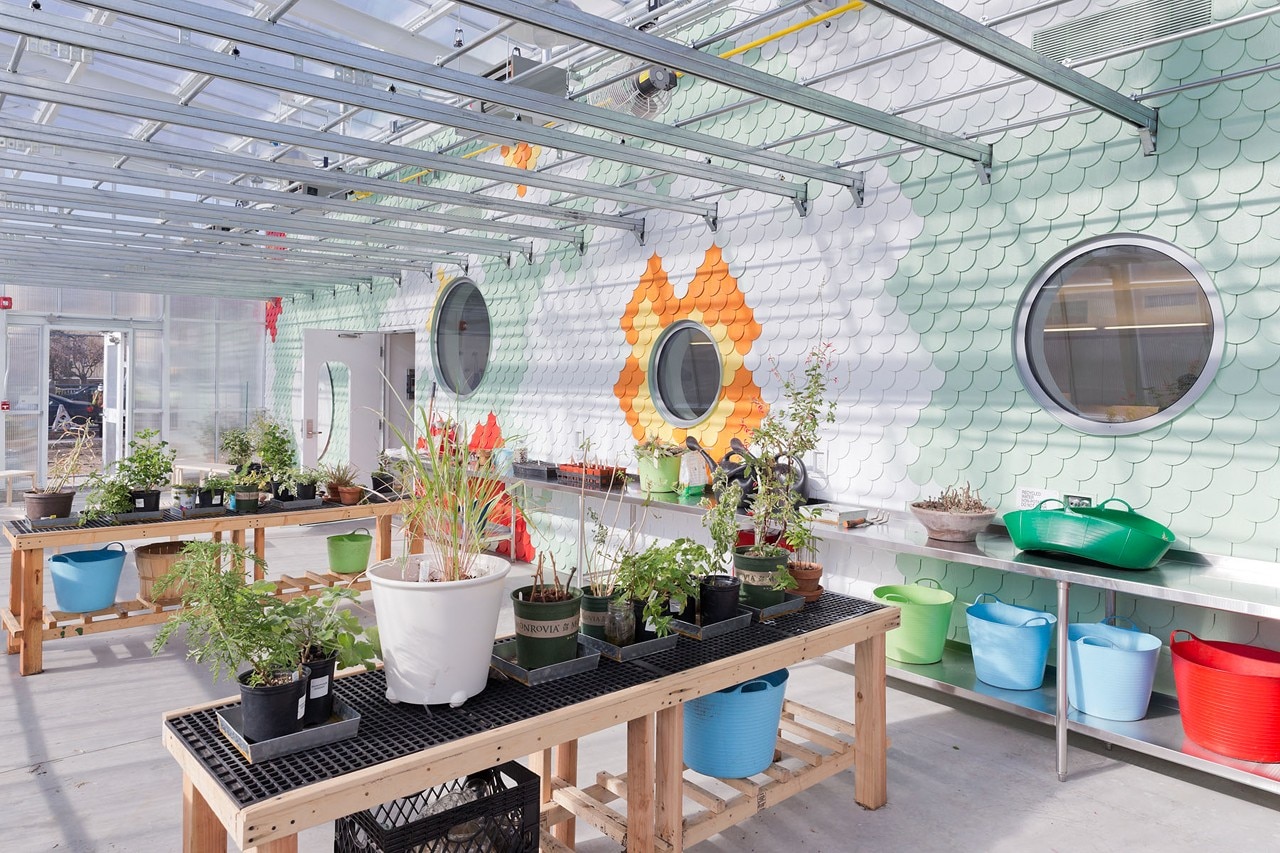
WORKac, P.S. 216, Edible Schoolyard, Arturo Toscanini School, Gravesend, Brooklyn, New York © Iwan Baan
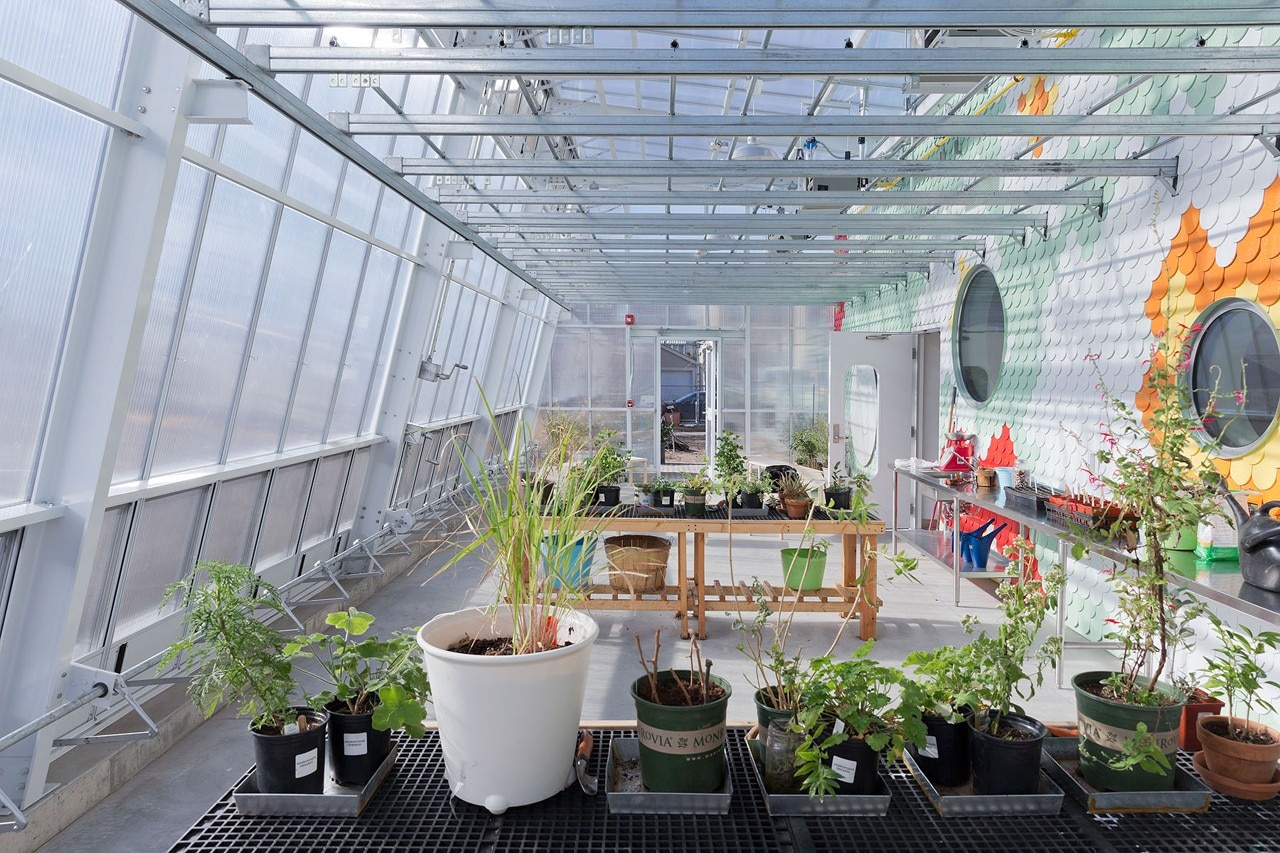
WORKac, P.S. 216, Edible Schoolyard, Arturo Toscanini School, Gravesend, Brooklyn, New York © Iwan Baan
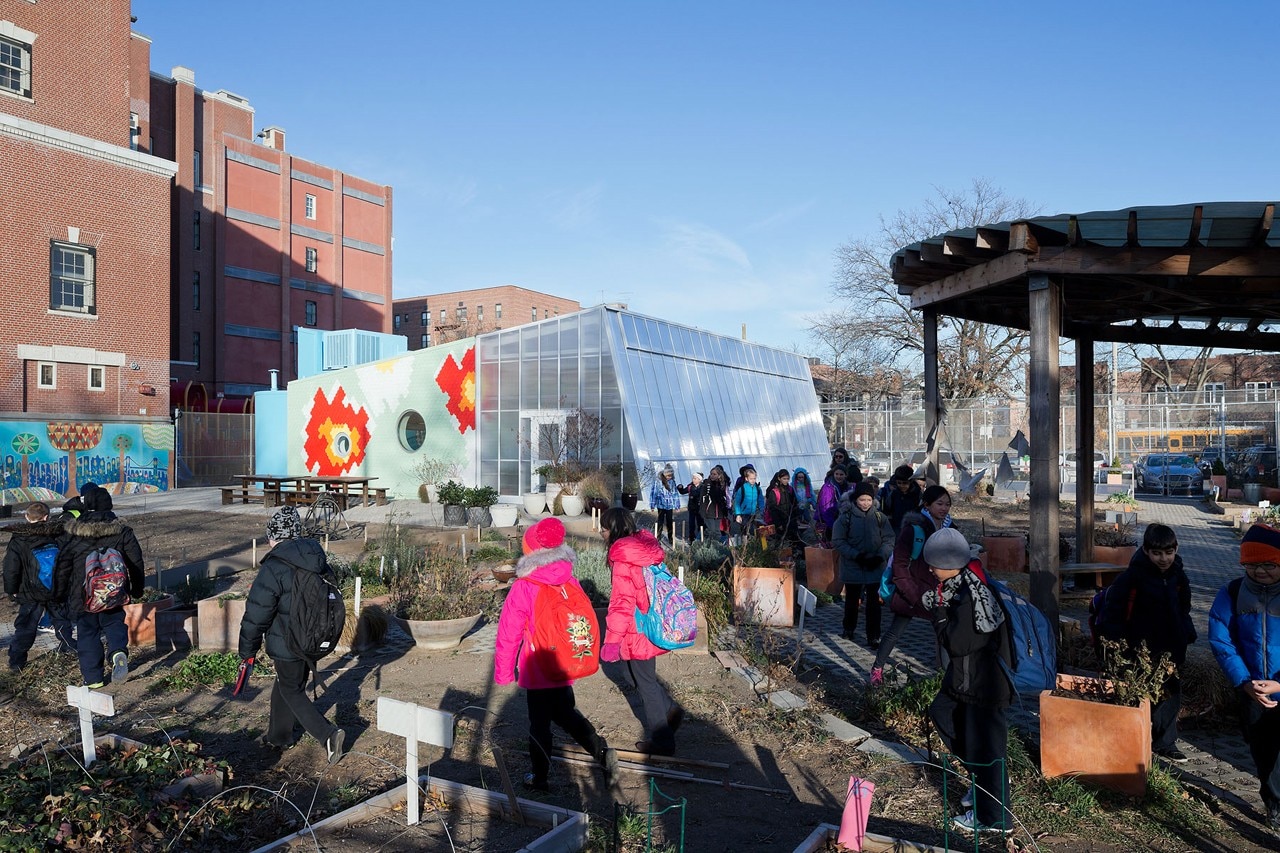
WORKac, P.S. 216, Edible Schoolyard, Arturo Toscanini School, Gravesend, Brooklyn, New York © Iwan Baan
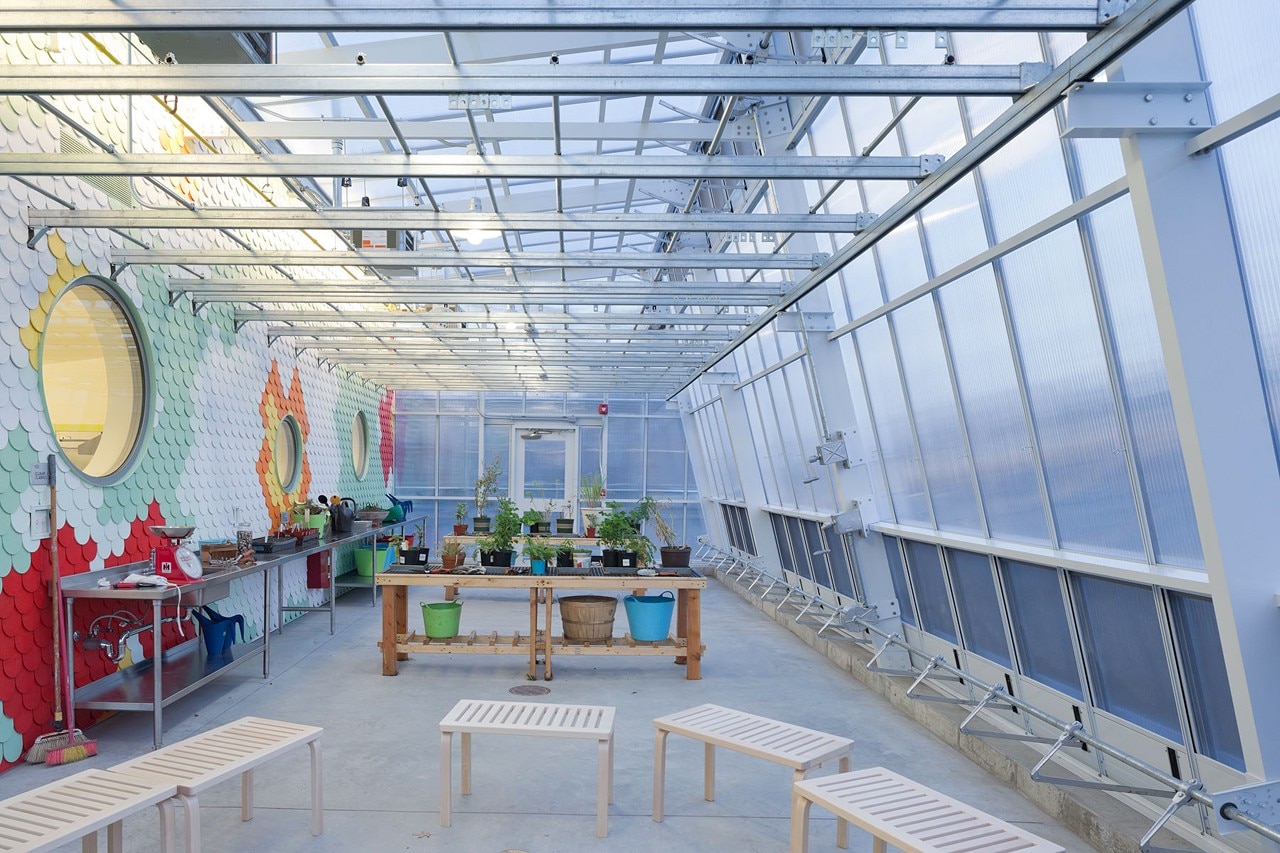
WORKac, P.S. 216, Edible Schoolyard, Arturo Toscanini School, Gravesend, Brooklyn, New York © Iwan Baan
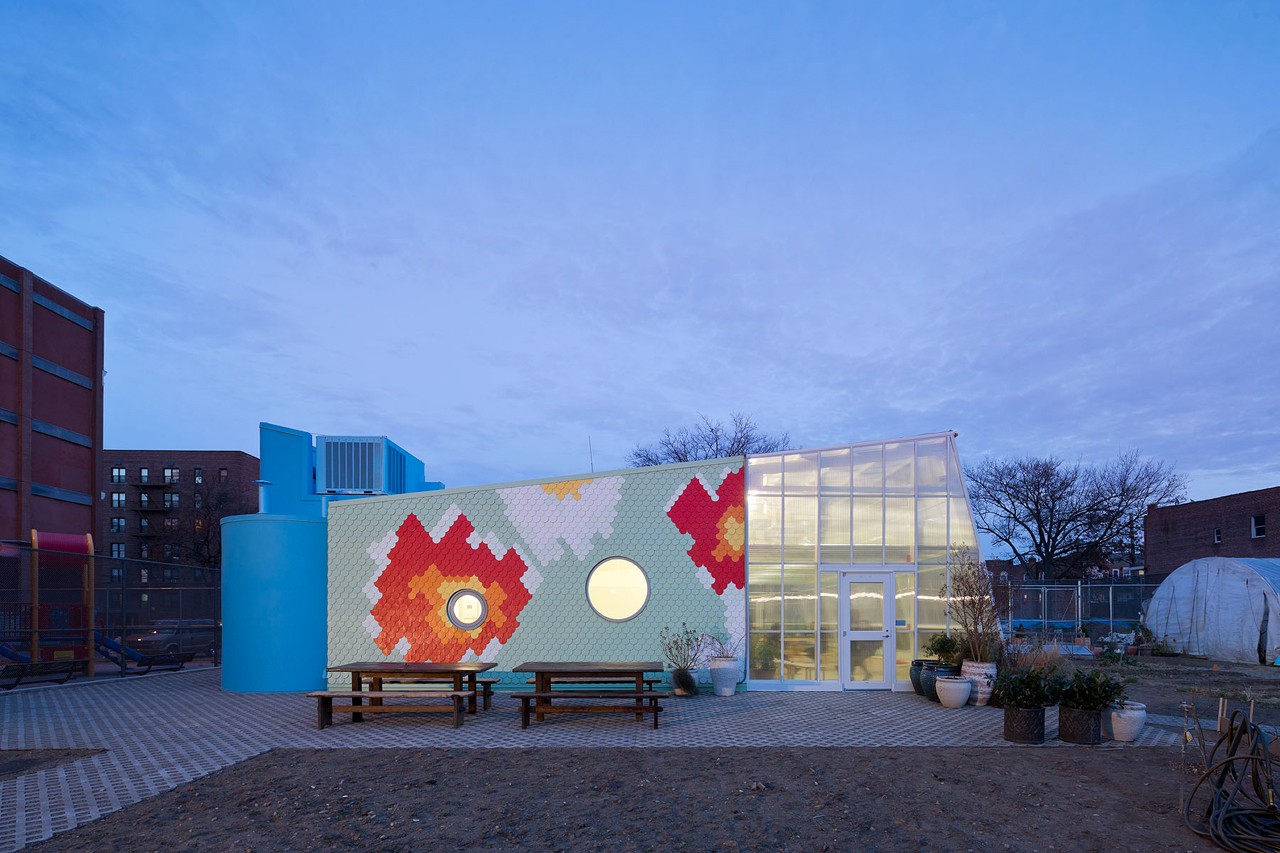
WORKac, P.S. 216, Edible Schoolyard, Arturo Toscanini School, Gravesend, Brooklyn, New York © Iwan Baan
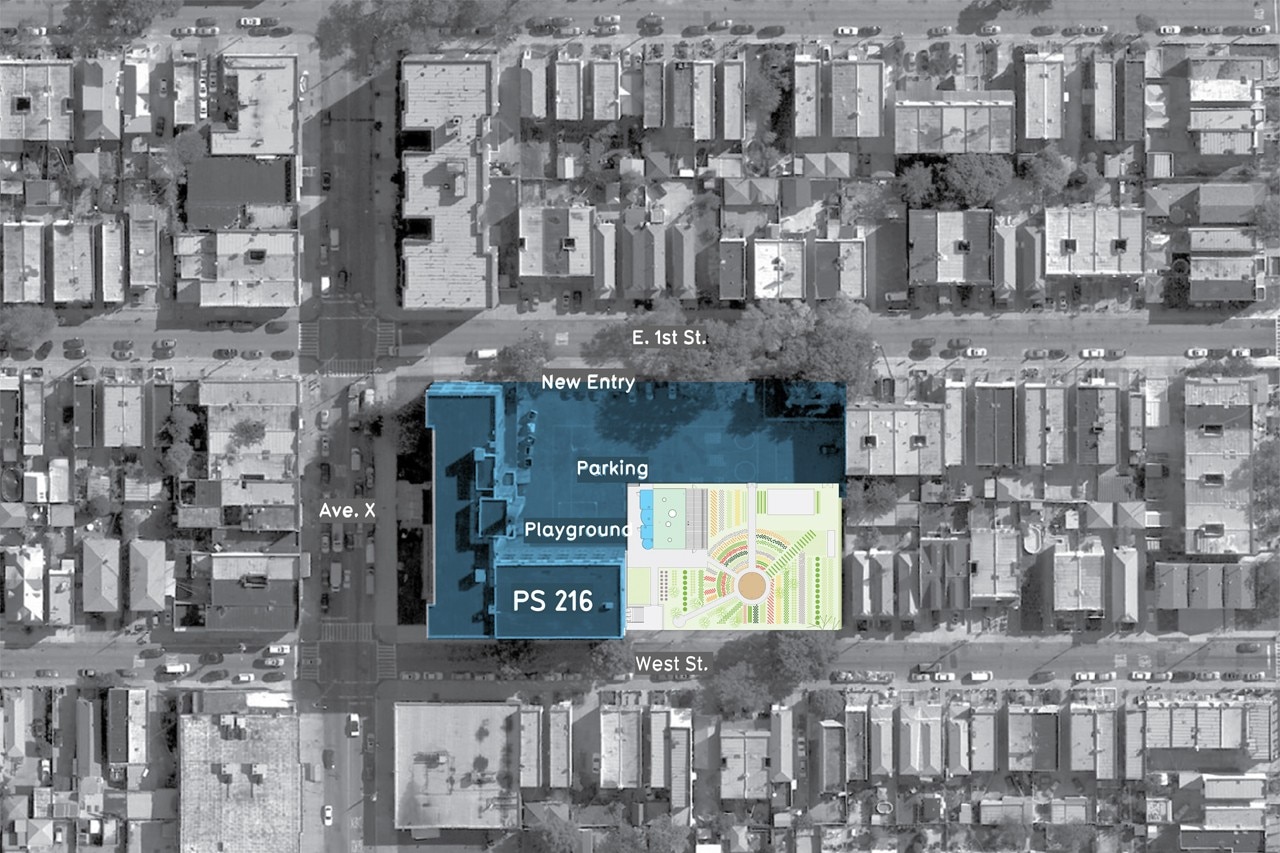
WORKac, P.S. 216, Edible Schoolyard, Arturo Toscanini School, Gravesend, Brooklyn, New York. Siteplan
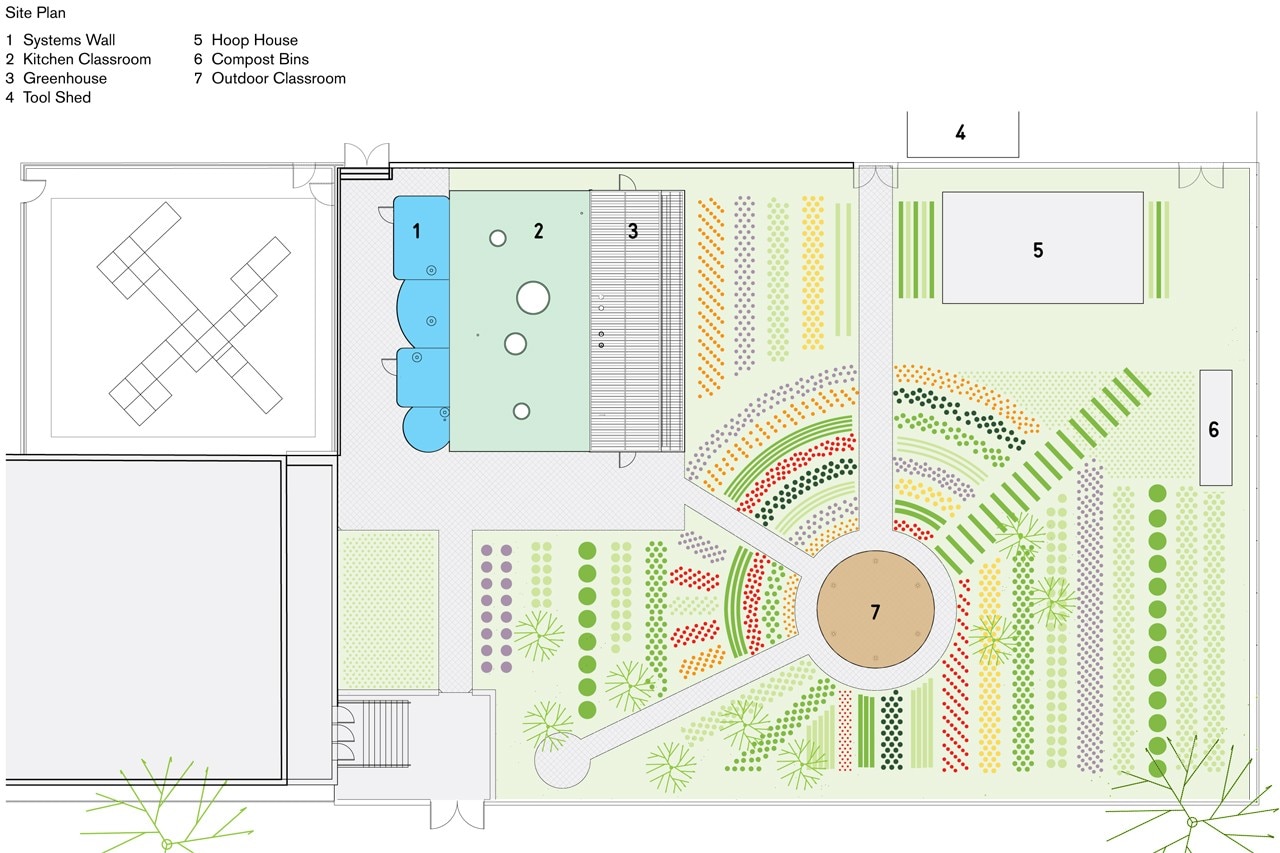
WORKac, P.S. 216, Edible Schoolyard, Arturo Toscanini School, Gravesend, Brooklyn, New York. Siteplan
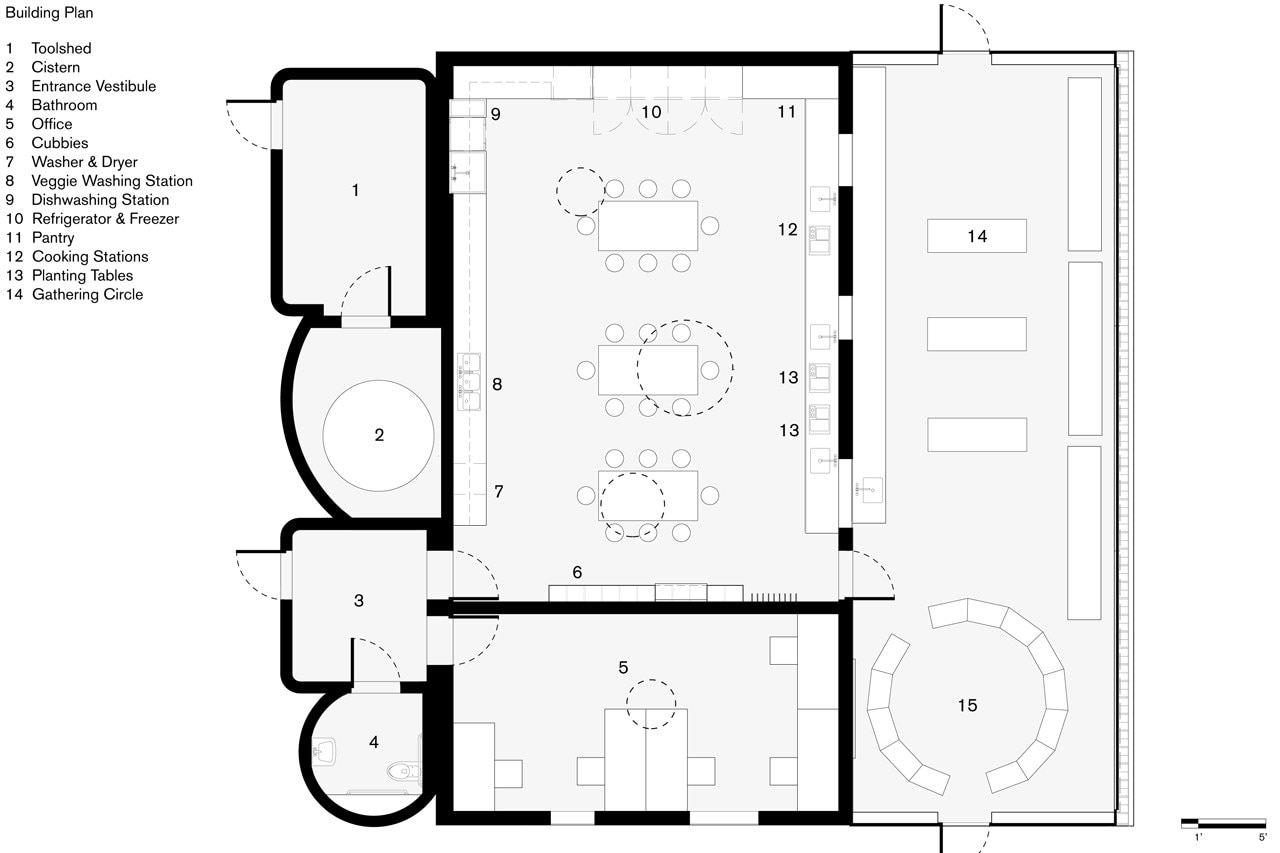
WORKac, P.S. 216, Edible Schoolyard, Arturo Toscanini School, Gravesend, Brooklyn, New York. Plan
P.S. 216, Edible Schoolyard, Arturo Toscanini School, Gravesend, Brooklyn, New York
Program: garden, kitchen and greenhouse
Architects: WORKac
Completion: 2014


