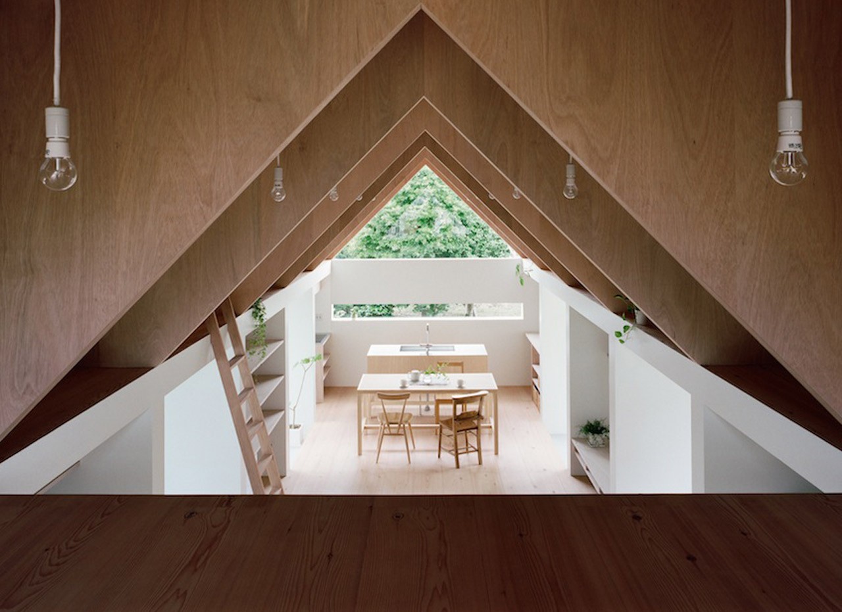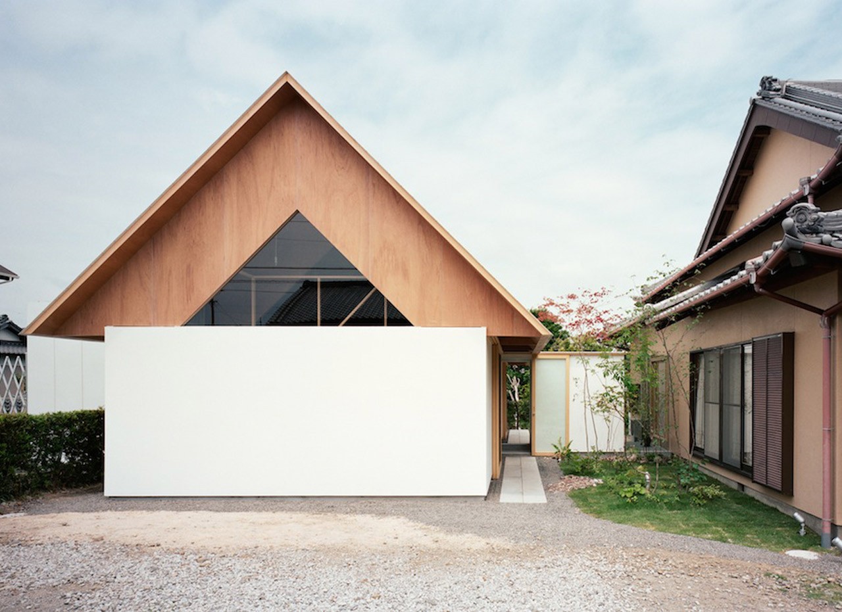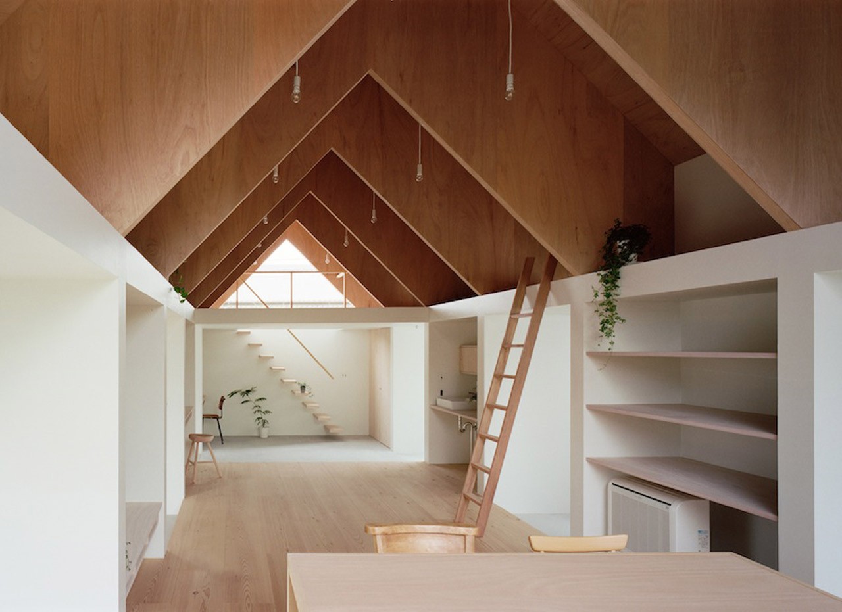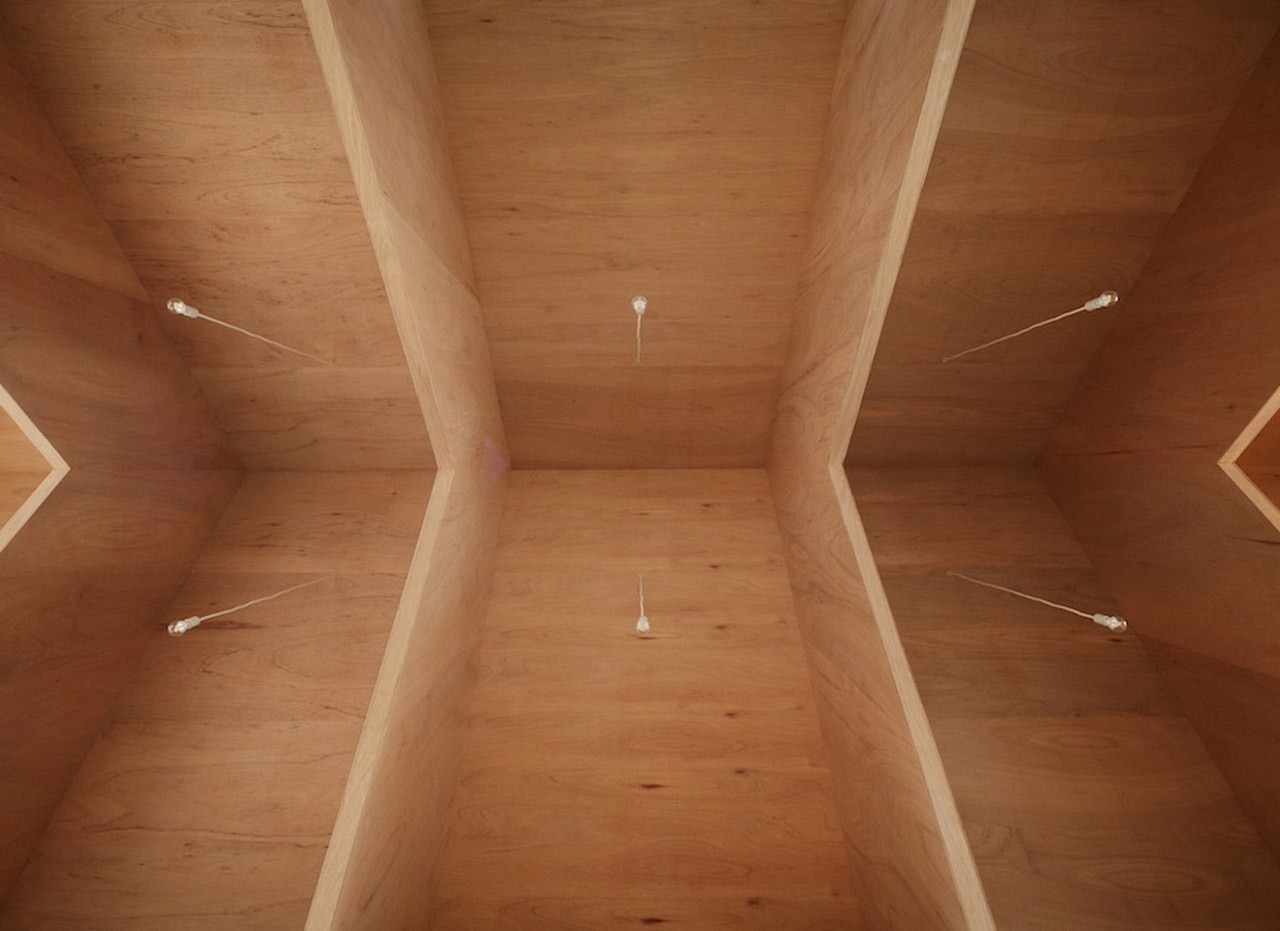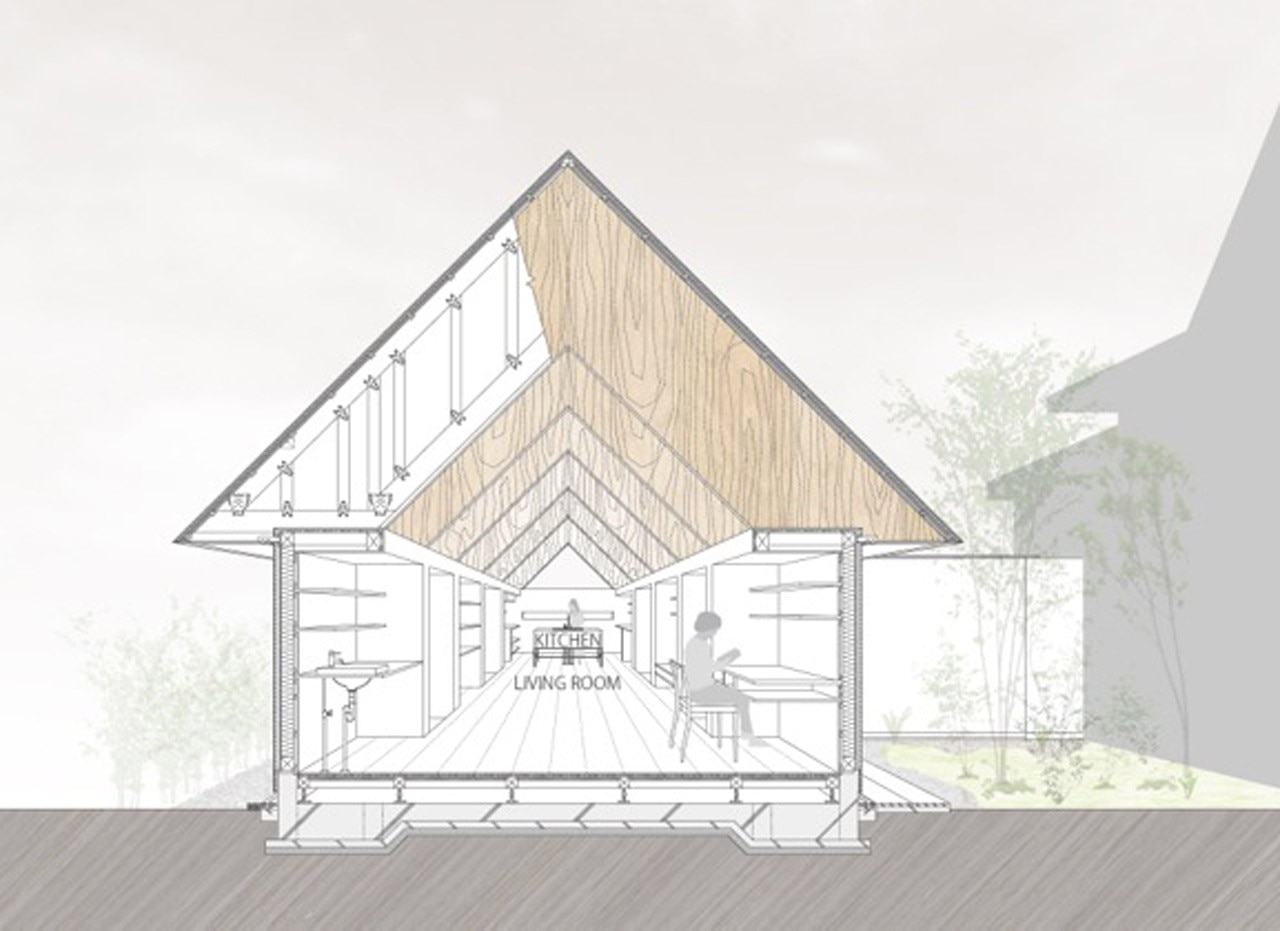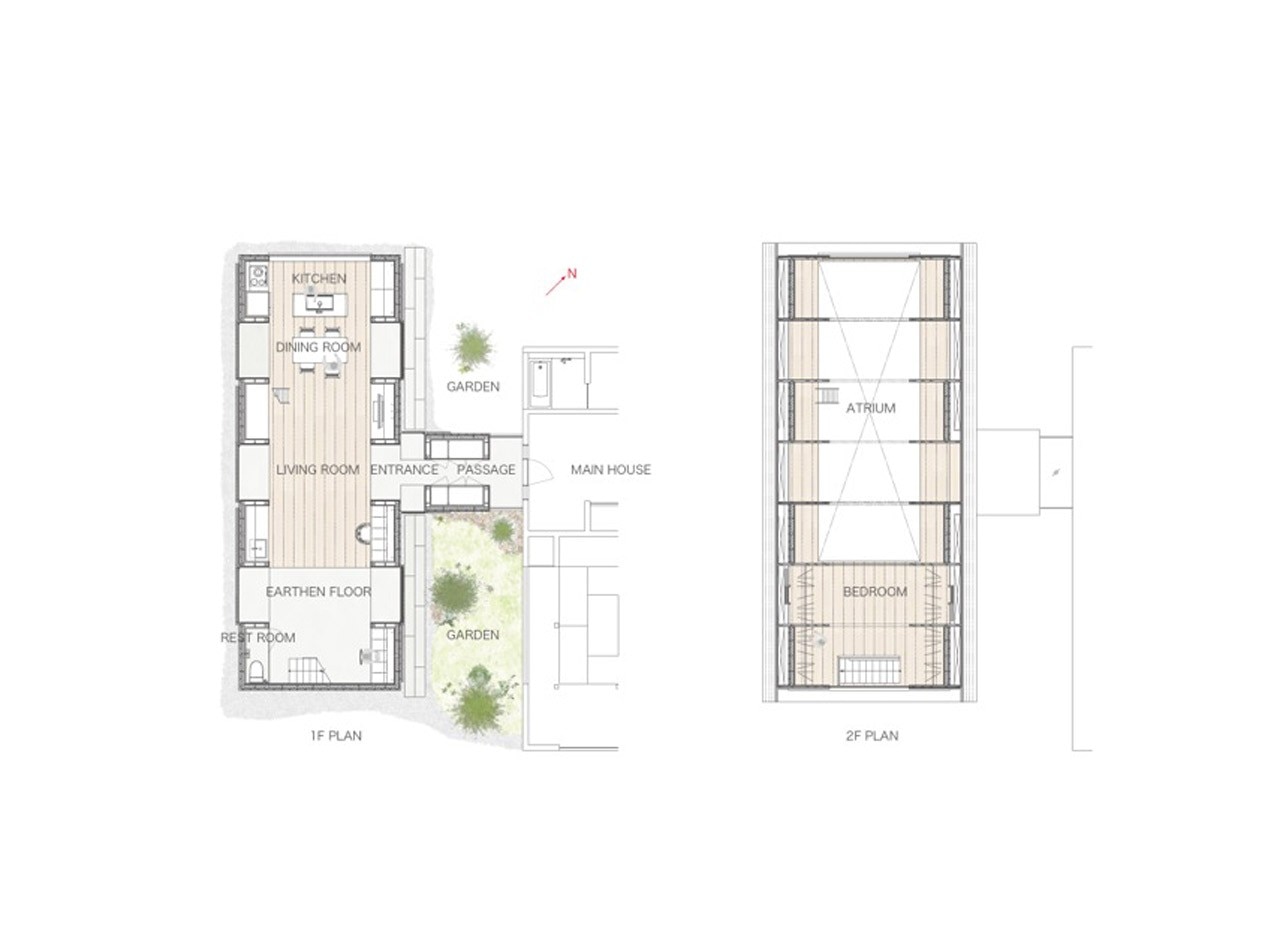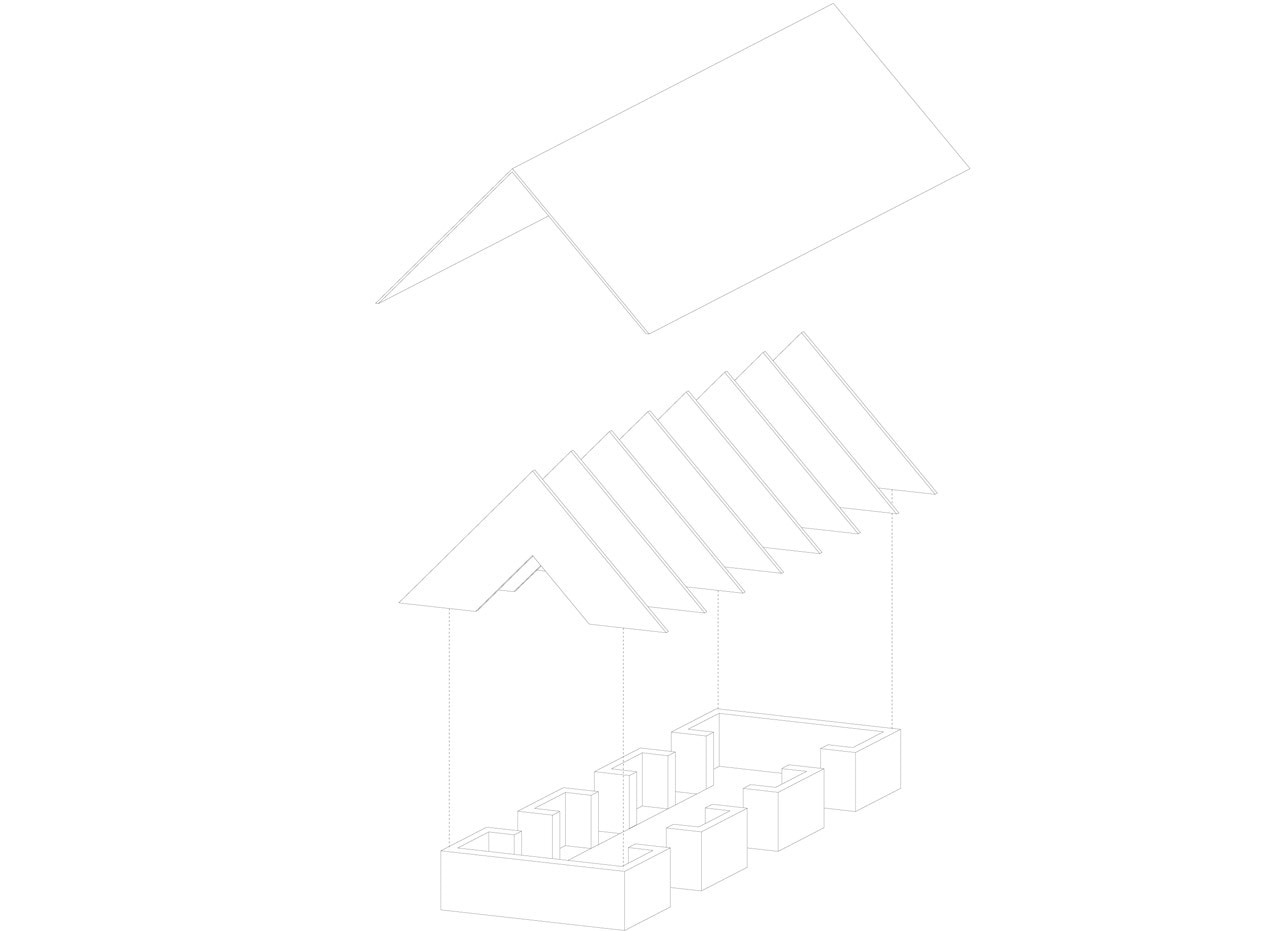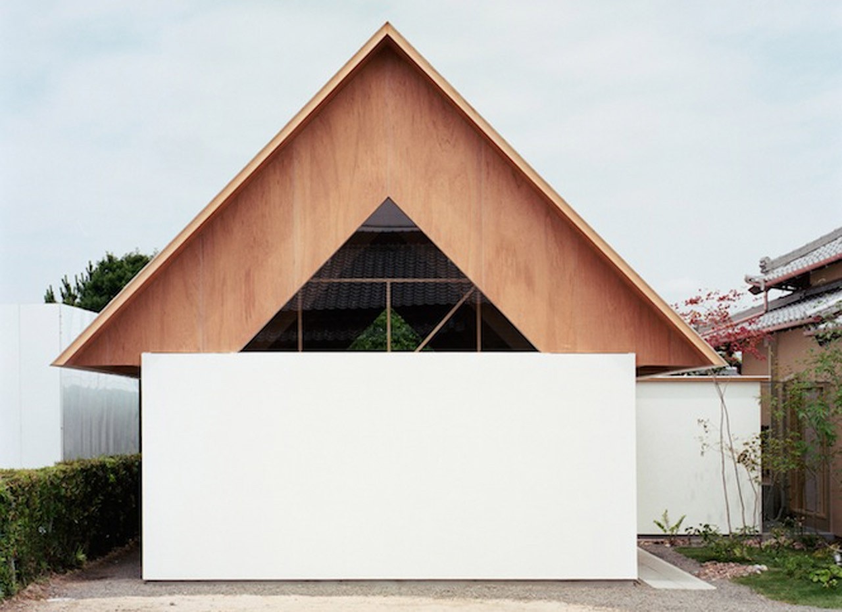
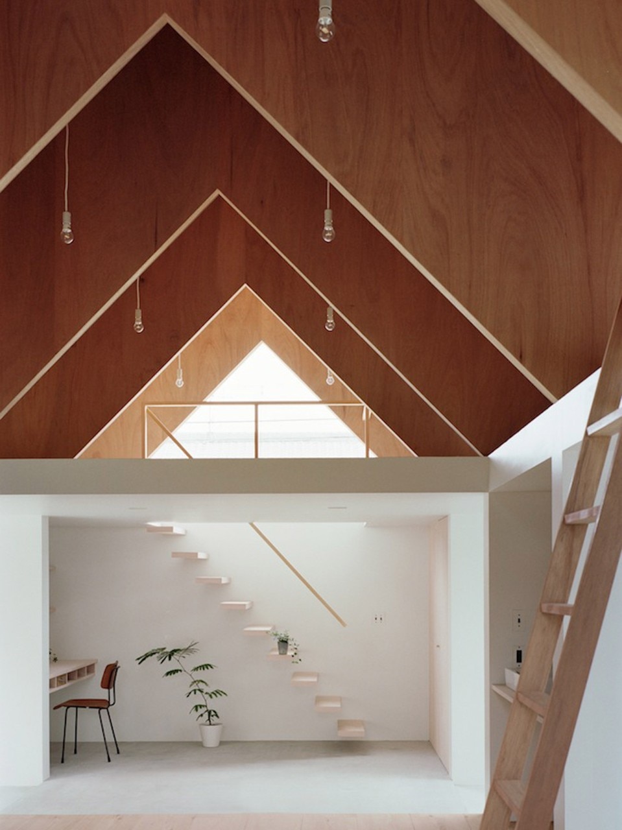
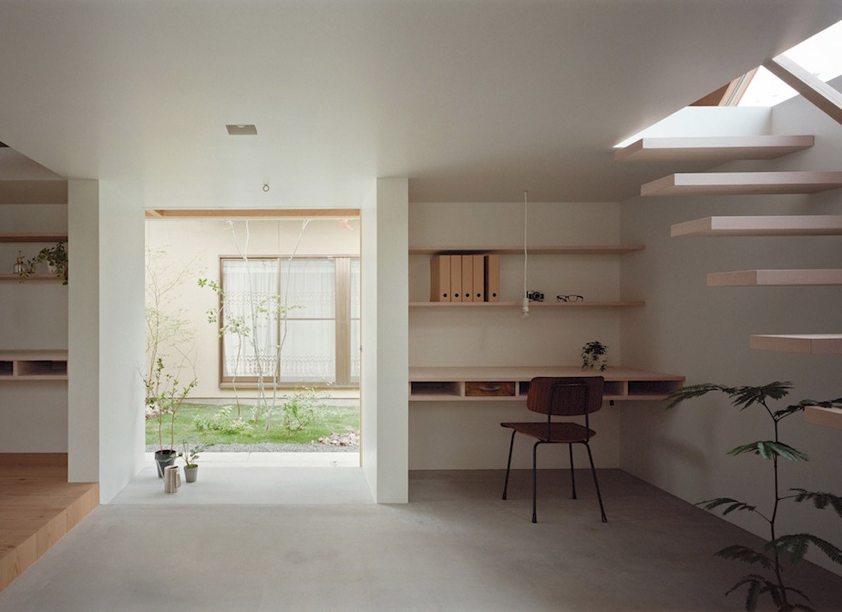
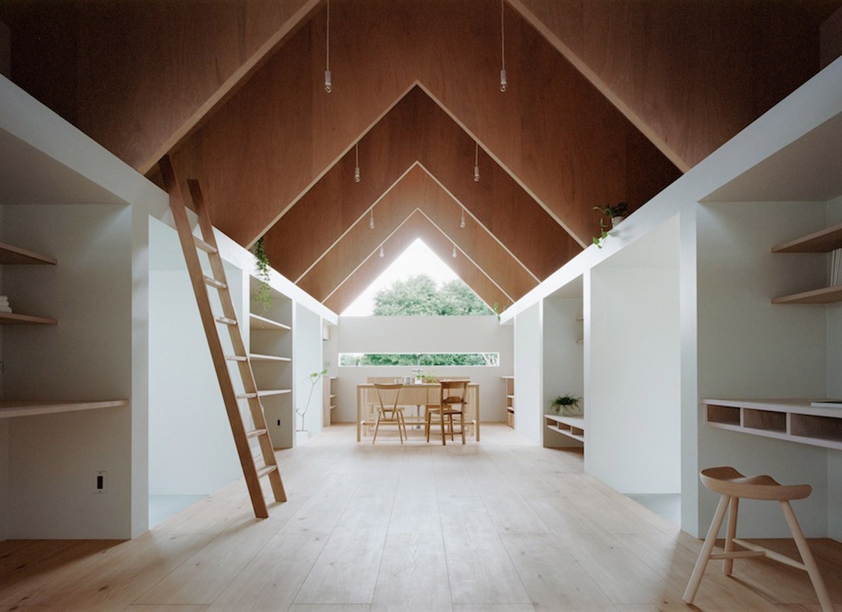
As a result, light and air circulate freely throughout the residents' living spaces and the sightlines extend beyond to bring a sense of freedom. The architects intentionally left a rich blank space that would inspire the residents’
mA-style architects Architectural firm based in Shizuoka, Japan founded by Atsushi Kawamoto and Mayumi Kawamoto in 2004.
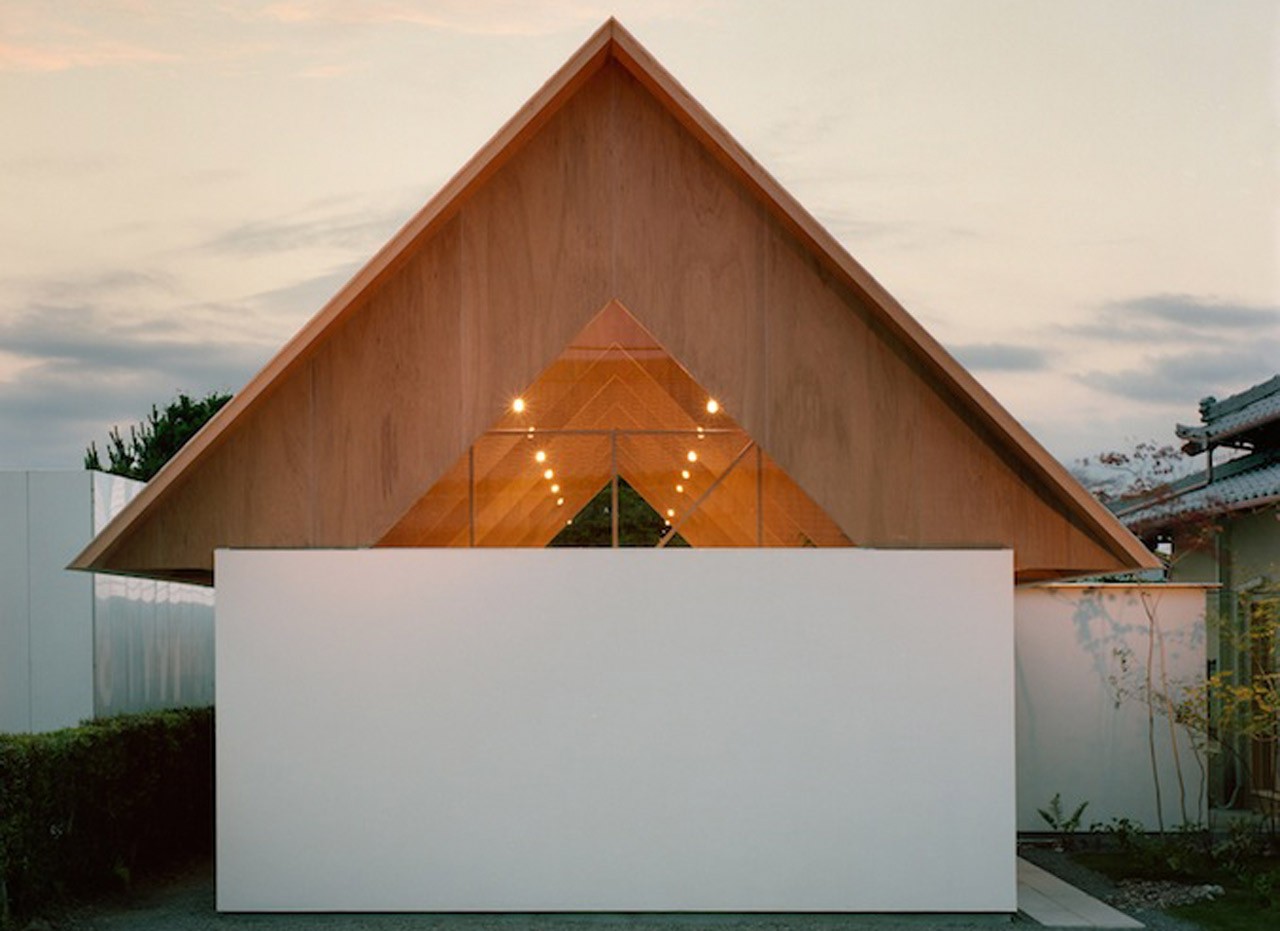
Koya no Sumika
Yaizu, Shizuoka, Japan
Architects: Atsushi Kawamoto + Mayumi Kawamoto mA-style architects
Principal Use: Residence
Structural Engineer: Daisuke Hasegawa
Total Floor Area: 82.55 sqm (65.99 sqm/1F, 16.56 sqm/2F)
Site Area: 778.38 sqm
Structure: Built of wood
Completion: June 2013
Photography: Kai Nakamura


