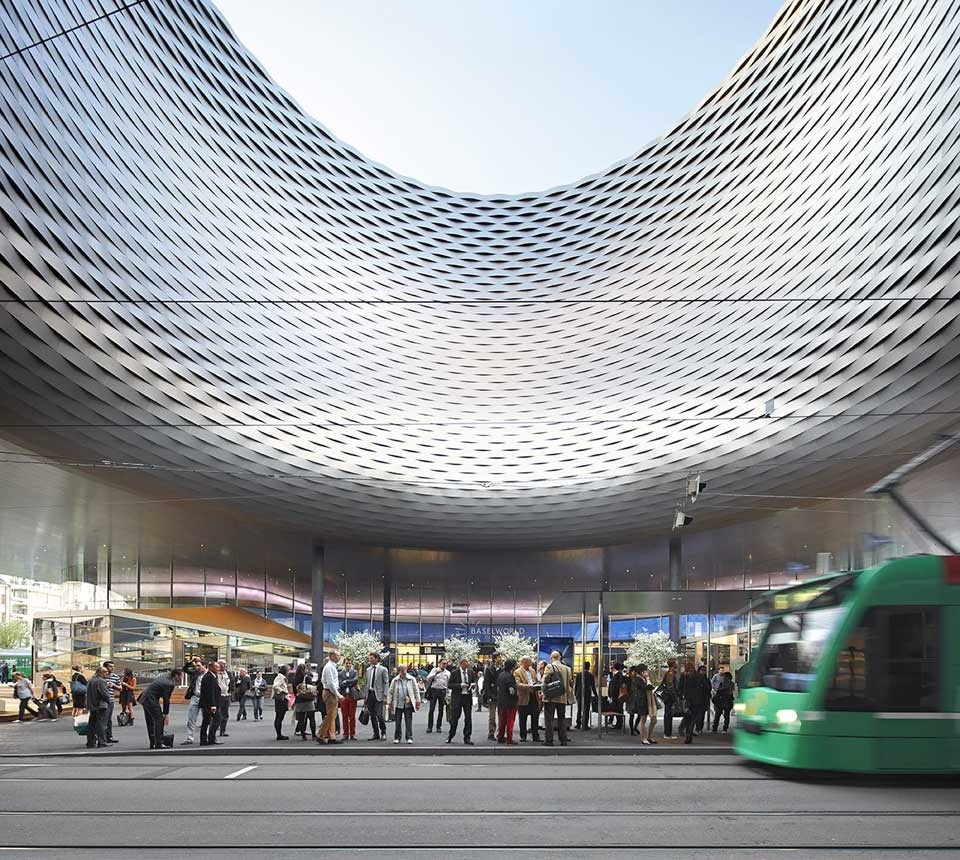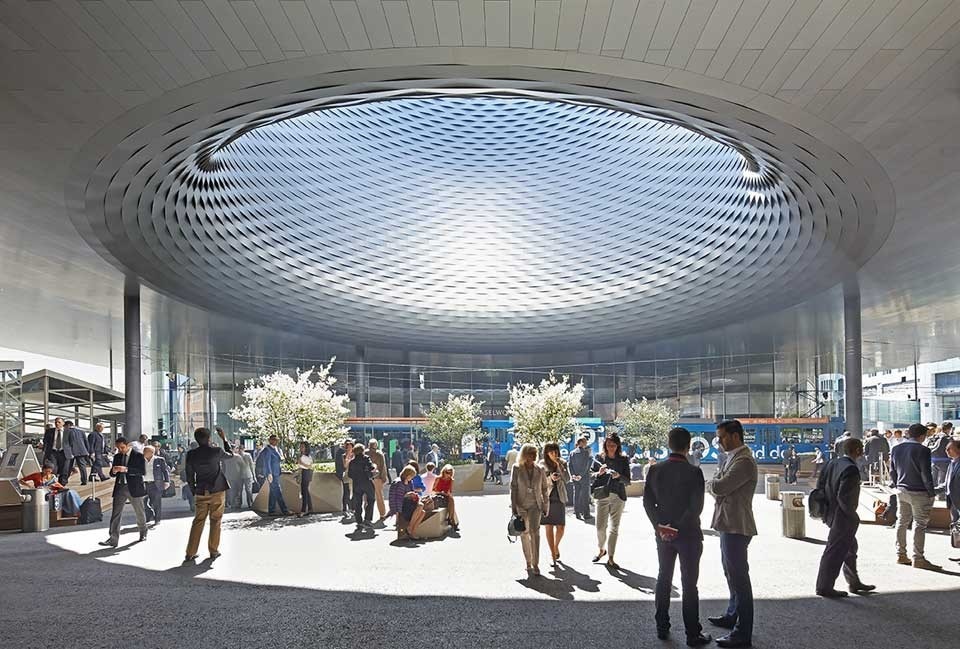
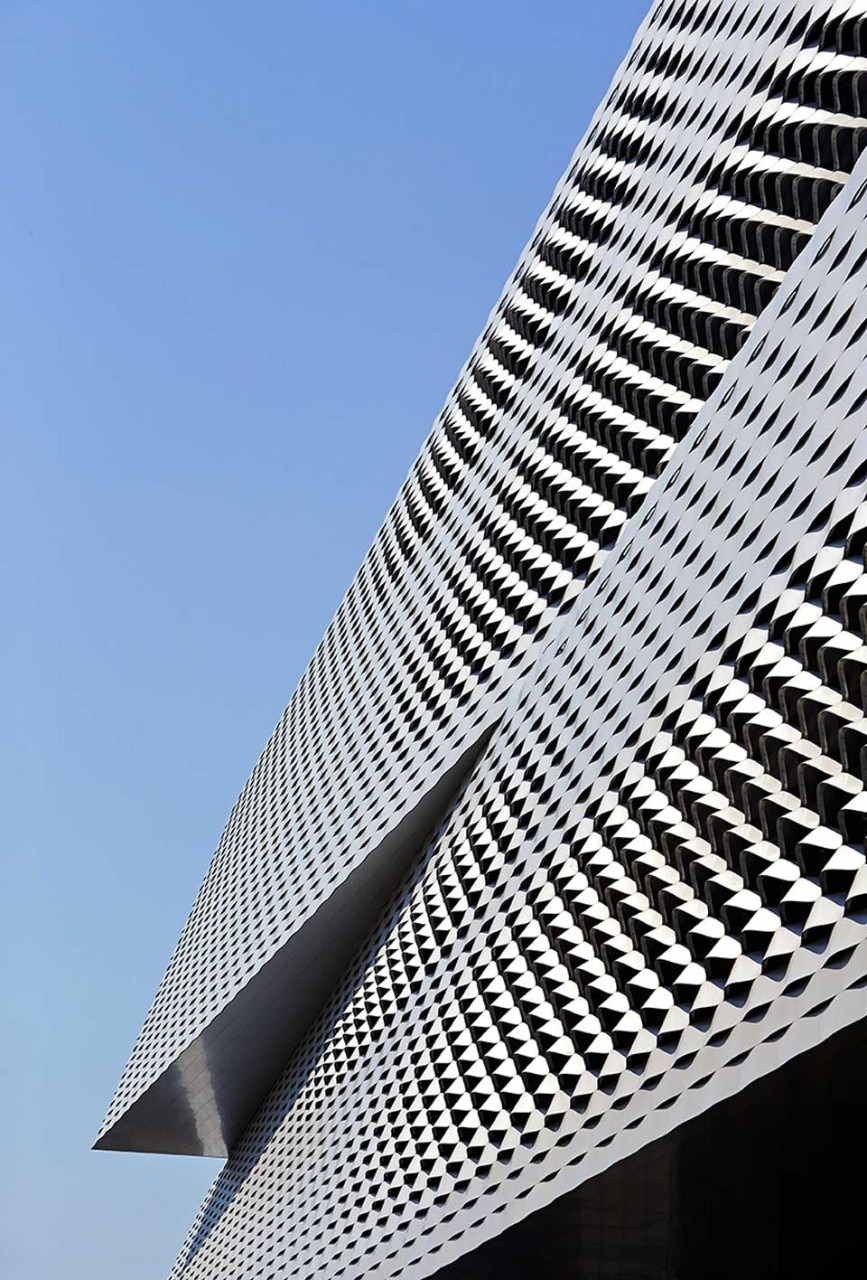
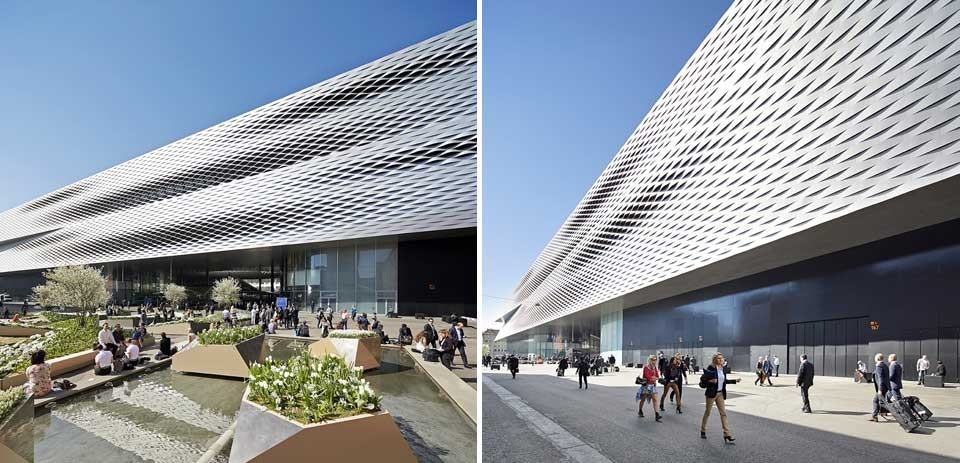
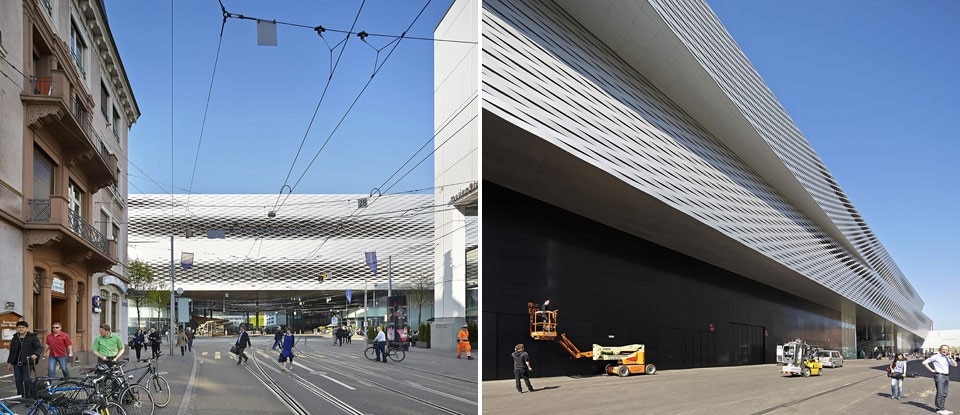

Location: Basel, Switzerland
Architects: Herzog & de Meuron
Partners: Jacques Herzog, Pierre de Meuron, Stefan Marbach (Partner in charge), Wolfgang Hardt
Client: MCH Swiss Exhibition (Basel) Ltd., Basel, Switzerland
Client Representative: Peter Holenstein (MCH), Edgar Jenny (MCH)
Site Area: 26,700 square metres
Gross Floor Area: 83,297 square metres
Footprint: 9,328 square metres
Building Dimensions: 217 (length) x 90 (width) x 32 (height) metres
Program: Multi storey exhibition hall; partially covered city square; additional restaurant, bistro and lounge uses to stimulate the surrounding urban areas; multifunctional Event Hall for up to 2,500 visitors
Completion: 2013
Photography: Hufton + Crow




