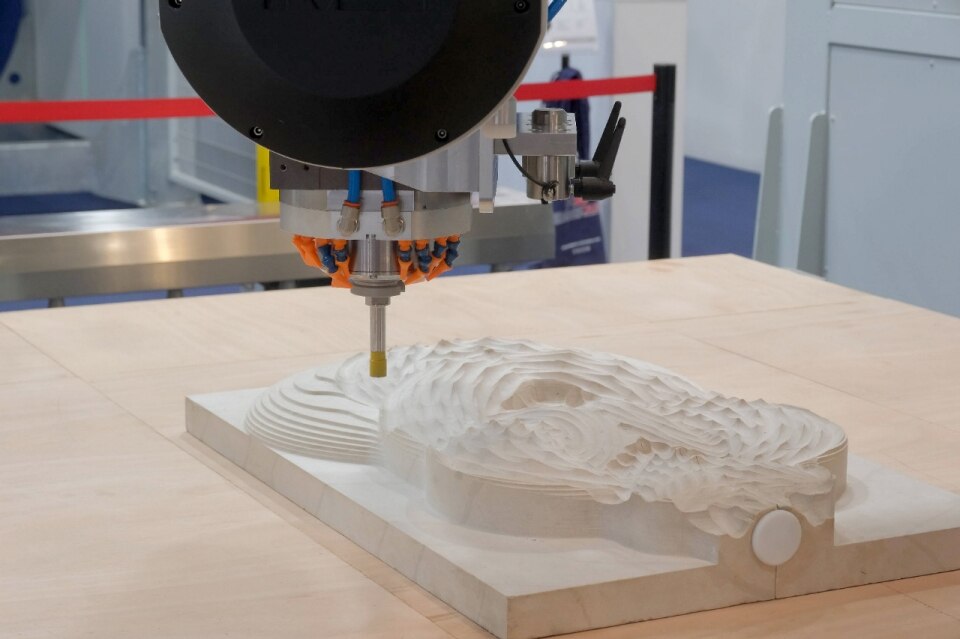Skeletons: industrial sheds, unfinished concrete frameworks, incomplete infrastructure, abandoned farmhouses and barns. All these elements tell the story of a wild and exhilarating ride towards a necessary modernity and an unfinished revolution that has left many casualties in its wake. Today, these victims have turned out to be a widespread problem that is difficult to deal with. There's nothing sublime in the sensations we feel every time we look carefully at the mass of built fragments generated by the postwar economic boom and subsequent decades, which outlined the postcards of a new, inescapable landscape. Little good would come of a moral stance veiled by a perilous sense of melancholy. That kind of approach would rather reset everything and instantly wipe away the powerful and paradoxical results of an entire society that simply wanted to be modern and advanced, like the rest of the Western world, but hadn't yet reached full maturity nor acquired the means of managing this incredible wealth of energy.
For Italy, the 1900s was a wild and overwhelming century in which a mass of new individuals sought and built their piece of paradise and personal well-being. They did so without calculating the powerful consequences and impact that millions of balconies and hundreds of "family-size factories" would have on Italy's fragile, narrow territory. And now the party is over, we find ourselves with a table that was unnecessarily set for too many guests, with waste we don't know how to dispose of, and with the annoying collective hangover of a population that has consumed energy, land, cultures and resources at a rate it now regrets.
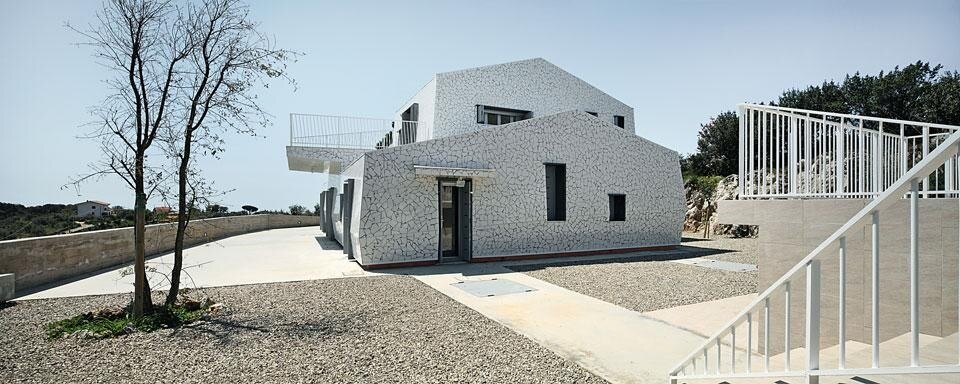
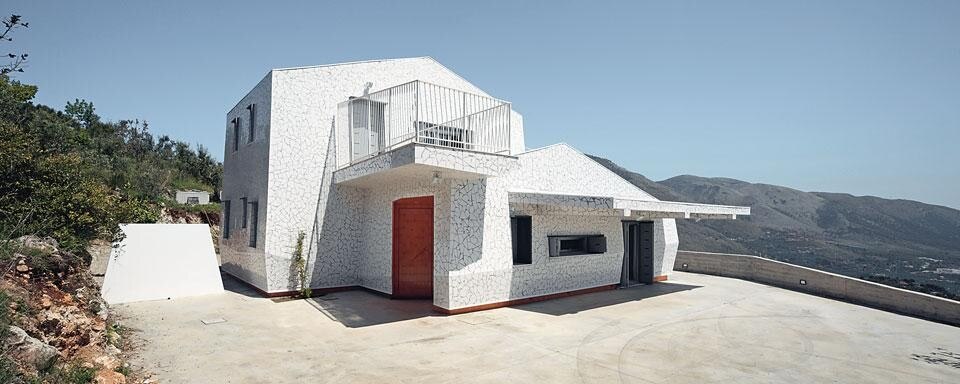
This world of waste could become a testing ground to kick-start a different phase of territorial regeneration

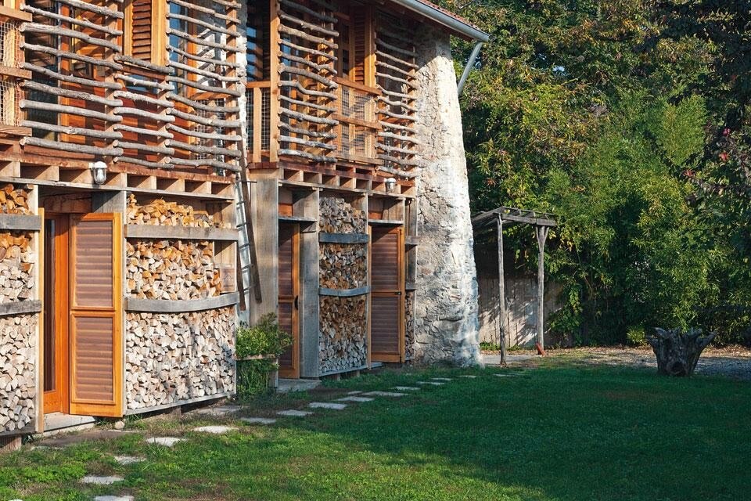
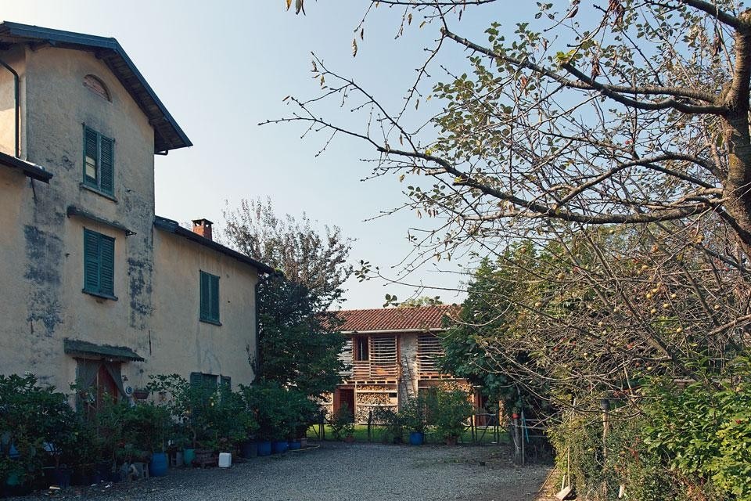
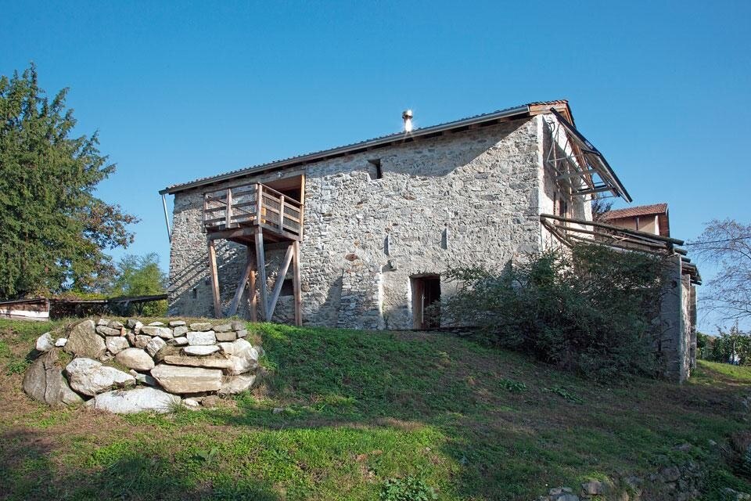
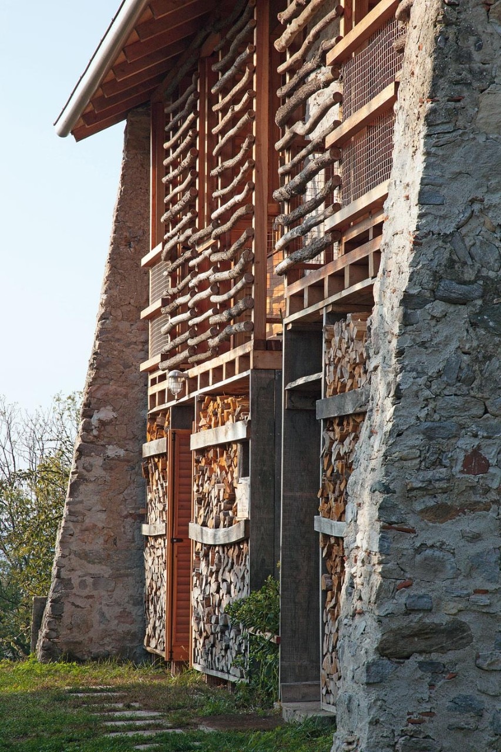
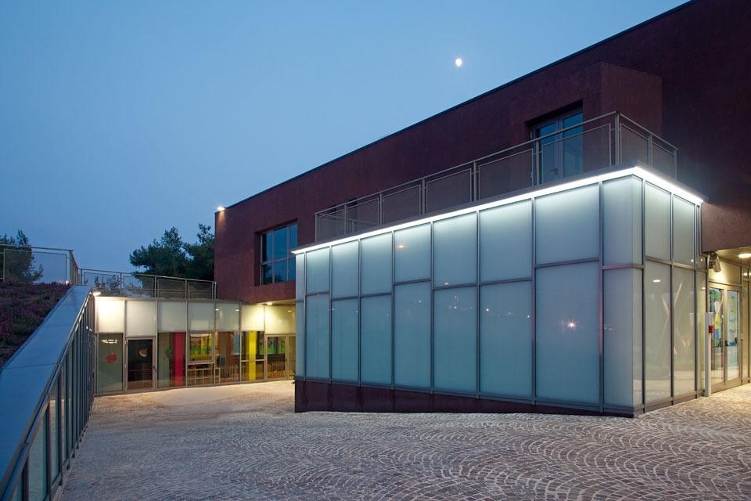
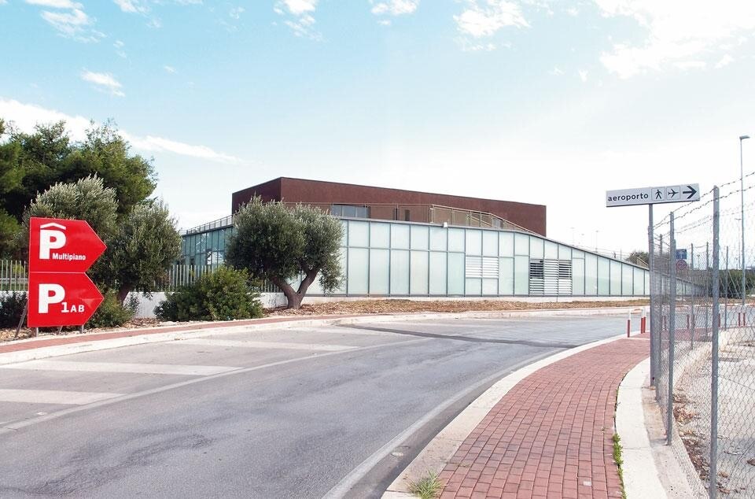

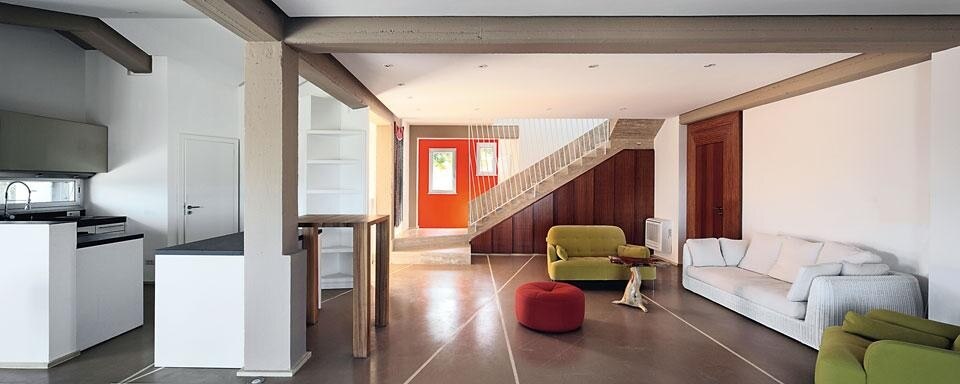
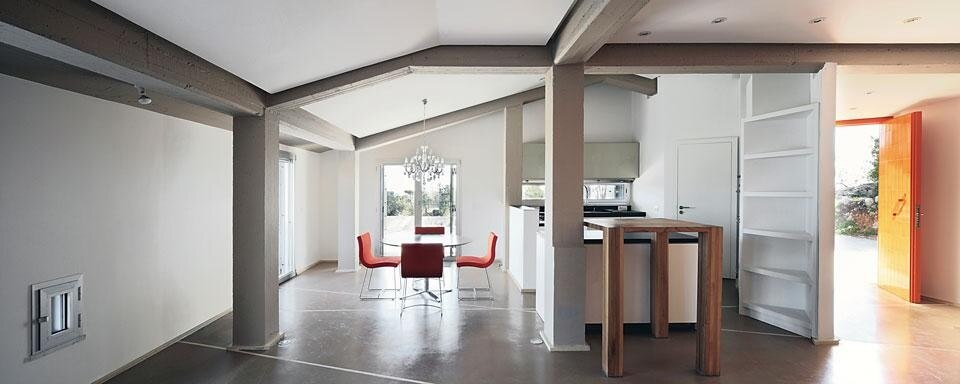
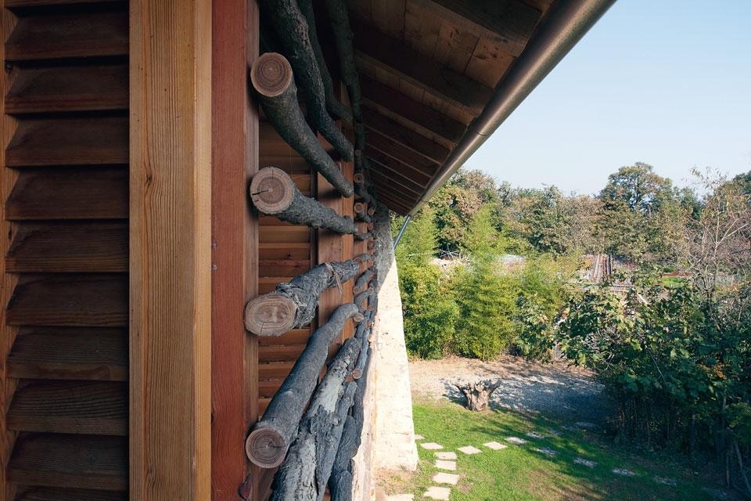
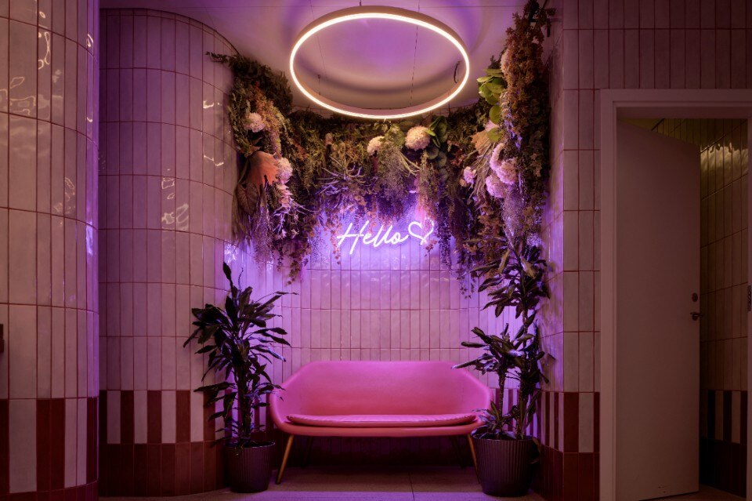
Design and ceramics renew a shopping center
FMG Fabbrica Marmi and architect Paolo Gianfrancesco, of THG Arkitektar Studio, have designed the restyling of the third floor of Reykjavik's largest shopping center. Ceramic, the central element of the project, covers floors, walls and furniture with versatile solutions and distinctive character.



