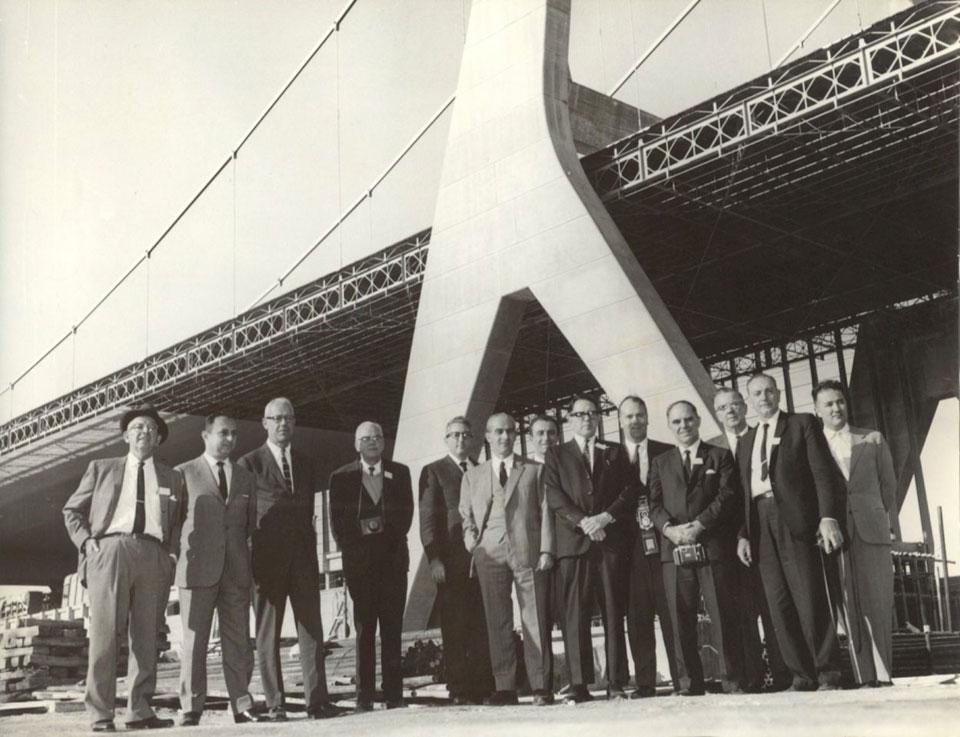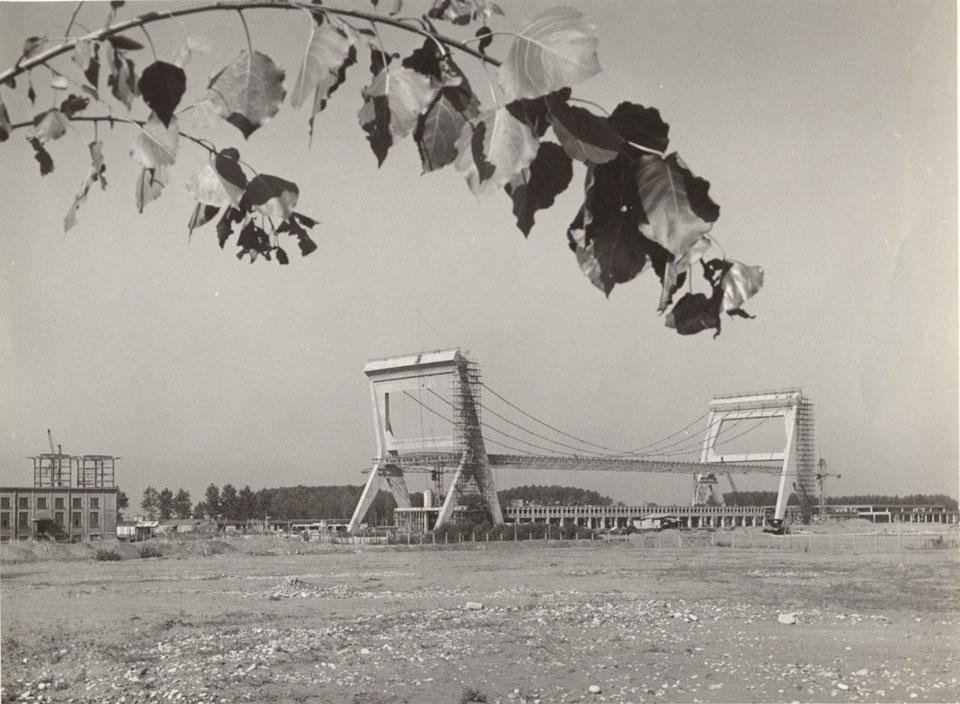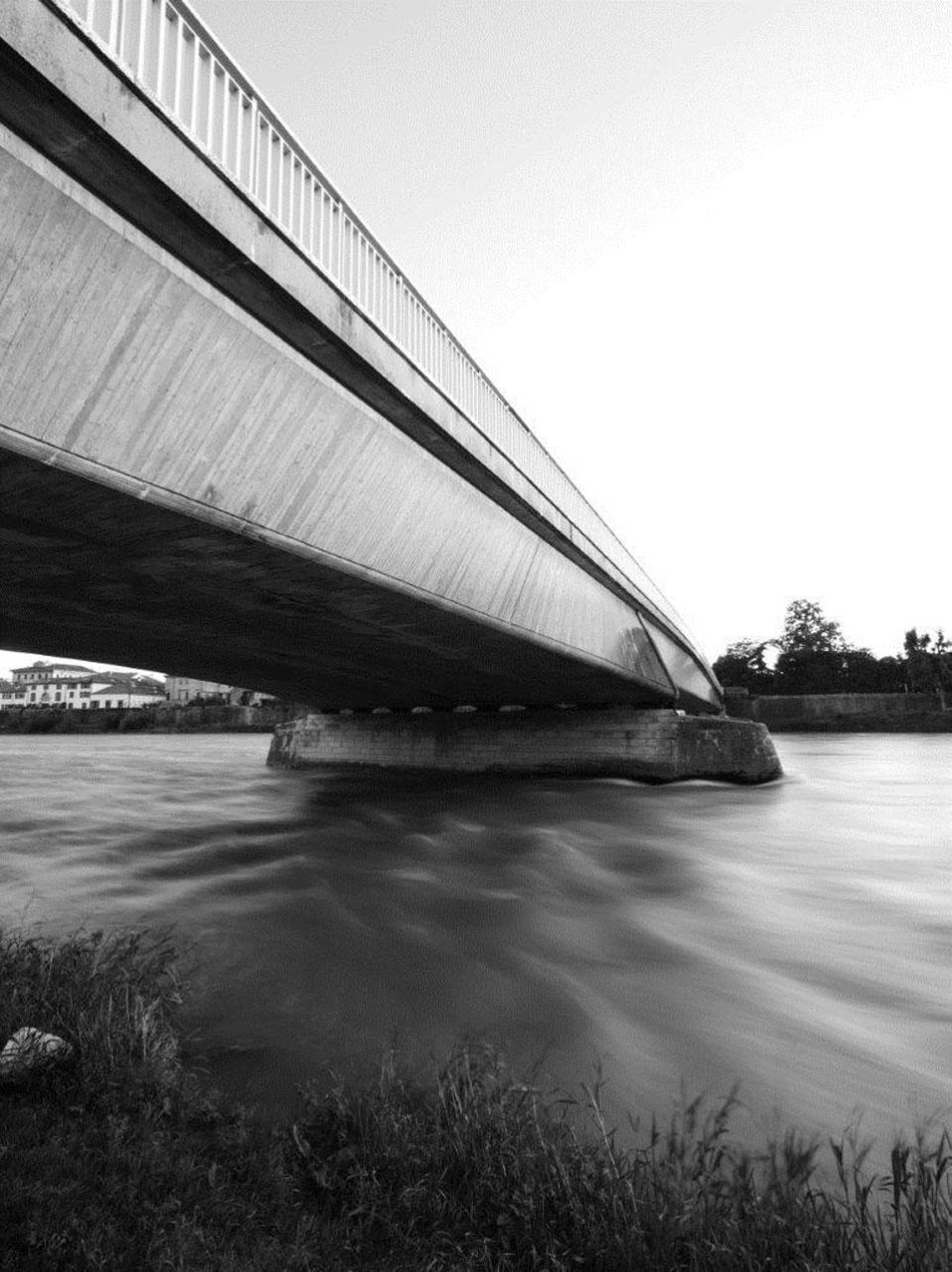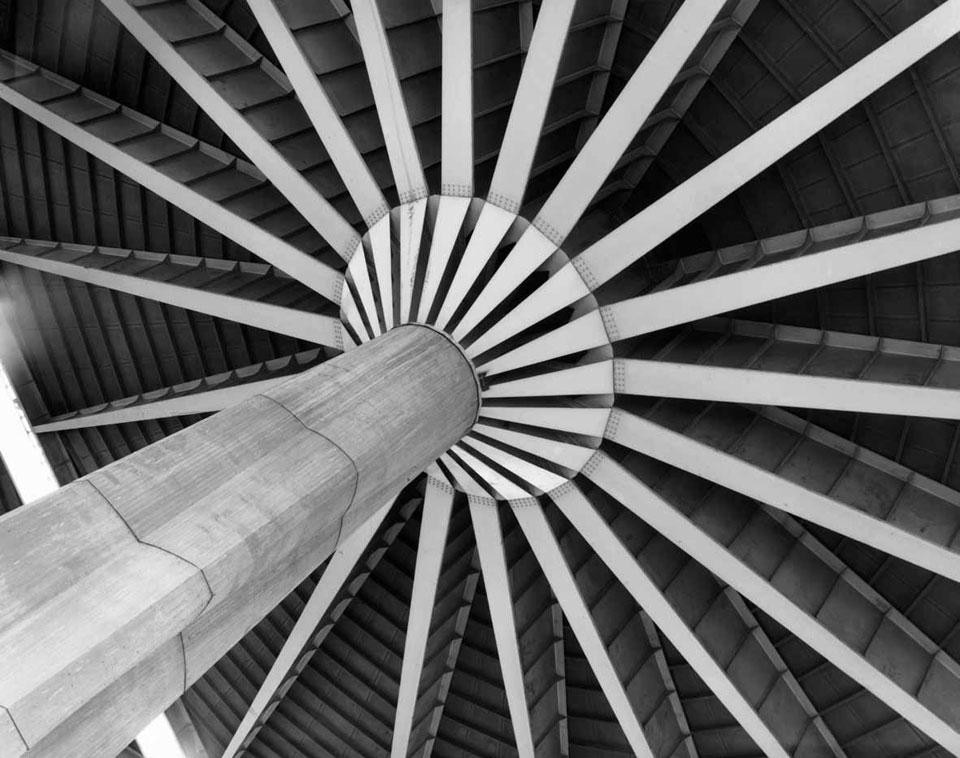The exhibition showcases twelve works by Nervi highlighting major stages in the research and triumph of the architectural inventive of one of the most internationally acclaimed Italian engineers, who often rose above indifference and sterile local debate.
The visitor route commences with the little-known Augusteo film-theatre in Naples, designed between 1924 and 1929, with input from architect Arnaldo Foschini. This cinema was very dear to the 35-year-old Nervi as it featured his first experiments on hyperstatic frame structures in reinforced concrete. It was, however, in 1932 that he acquired international renown, with the Berta municipal stadium in Florence, published in Quadrante and Architettura and embraced by Rationalism as a synthesis of structural and aesthetic intervention. The materials on show illustrate all the tortured design and construction options produced and the addition of the raised stands in the early 1950s. Engineering-research imagery of the times, however, centred on the reticular vaulted roofs of the Orbetello, Orvieto and Torre del Lago aircraft hangars, immortalised in photographs by Studio Vasari and presented in a Ponti editorial in Domus as "Stile delle strutture" ["structural style"]. Proposed by Nervi & Bartoli to the Italian air force, they were developed from tests conducted on small-scale models by Guido Oberti at Milan Polytechnic. Their final construction preceded the concept of the prefabricated structures widely adopted after the war.
![Top: Pier Luigi Nervi, <em>Palazzo del Lavoro</em>, ["Palace of Work"], Turin, 1959. Detail of a pillar. Photo by Mario Carrieri, courtesy of Pier Luigi Nervi Project, Bruxelles. Above: The helicoidal staircase of the Berta Stadium, Florence, 1932. Photo by Mario Carrieri, courtesy of Pier Luigi Nervi Project, Bruxelles Top: Pier Luigi Nervi, <em>Palazzo del Lavoro</em>, ["Palace of Work"], Turin, 1959. Detail of a pillar. Photo by Mario Carrieri, courtesy of Pier Luigi Nervi Project, Bruxelles. Above: The helicoidal staircase of the Berta Stadium, Florence, 1932. Photo by Mario Carrieri, courtesy of Pier Luigi Nervi Project, Bruxelles](/content/dam/domusweb/en/architecture/2012/11/13/architecture-as-a-challenge/big_399669_6316_02_scala-elicoidale-stadio-berta-firenze-21.jpg.foto.rmedium.jpg)
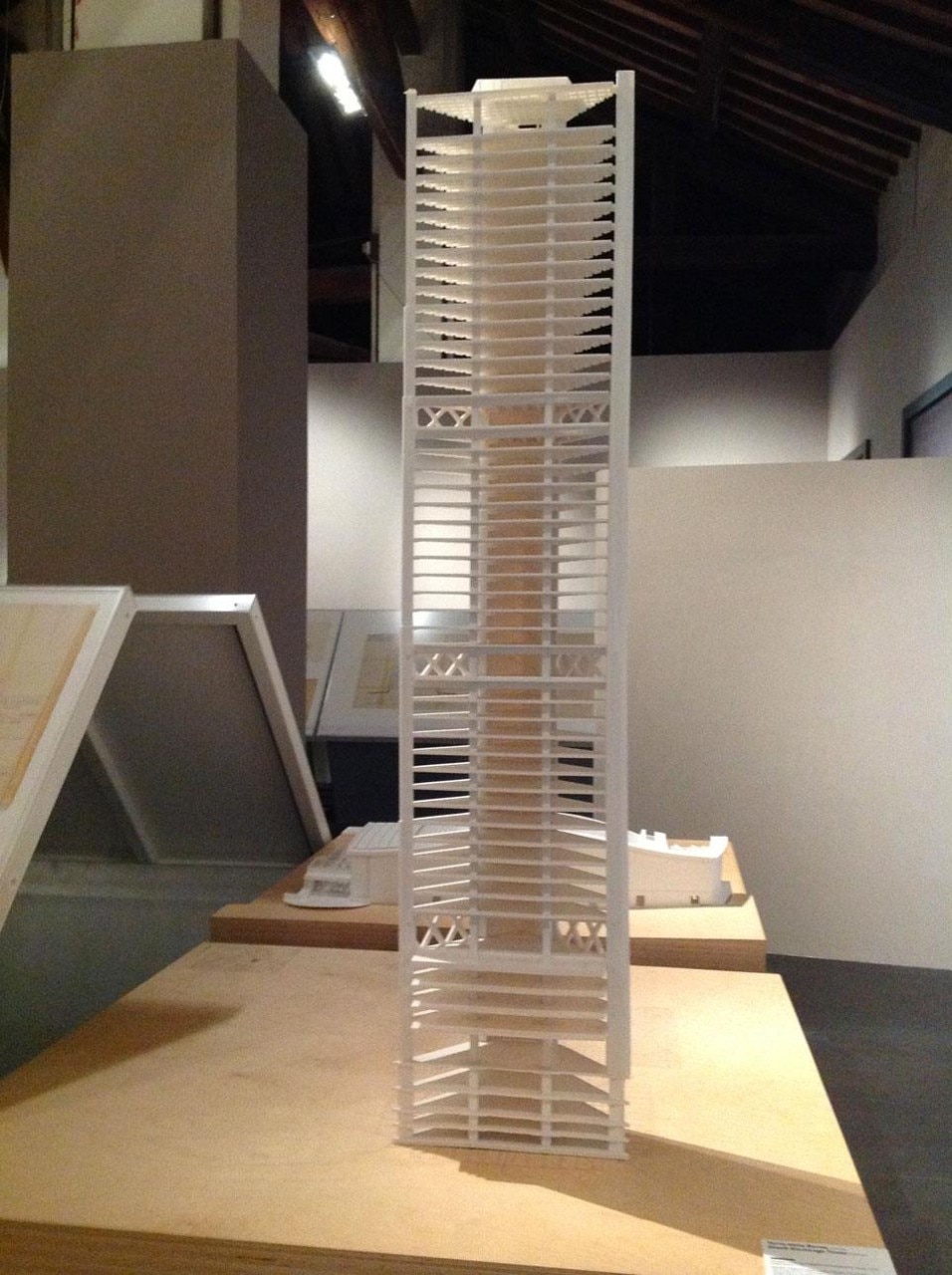
These twelve works, illustrated in drawings, models, construction-site and news photographs, act as a frame to the design of the Cartiera Burgo [Burgo paper factory] in Mantua, which is the focal point of the exhibition
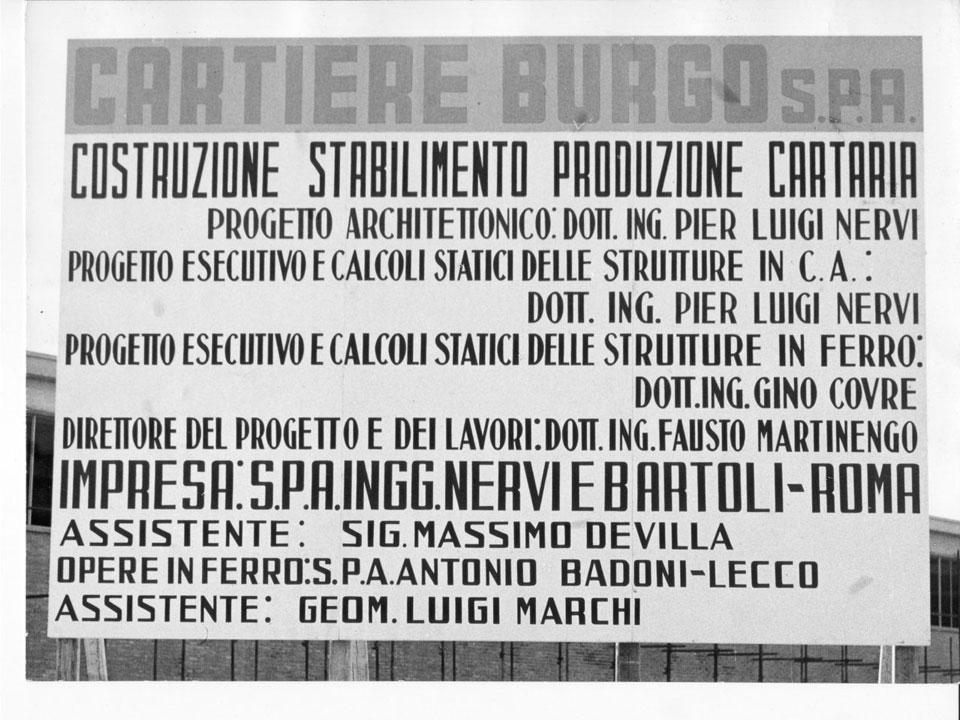
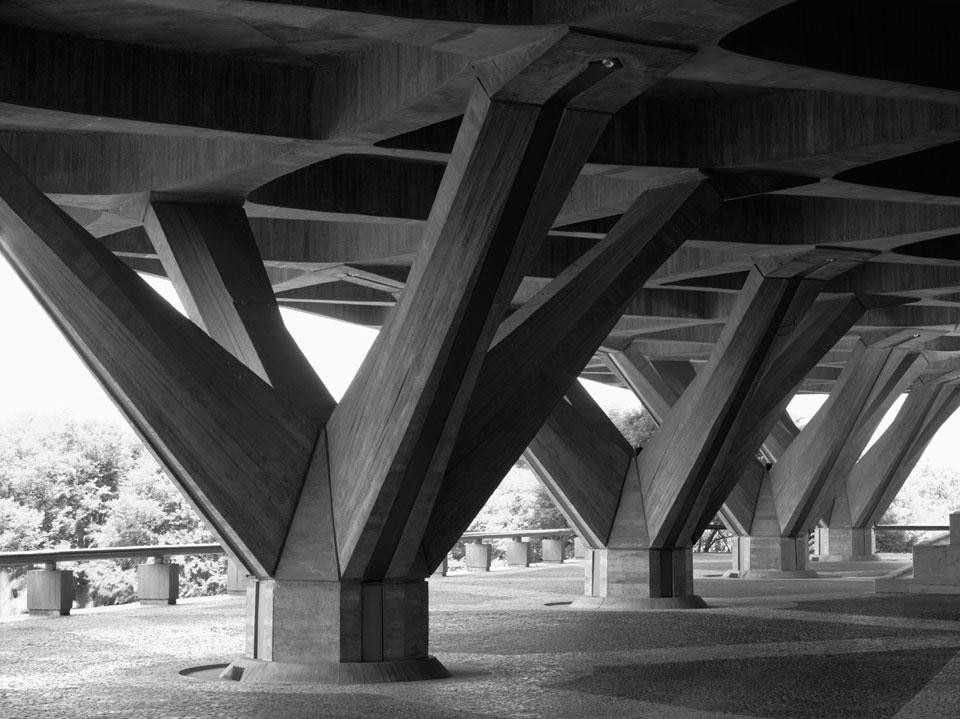
These twelve works, illustrated in drawings, models, construction-site and news photographs, act as a frame to the design of the Cartiera Burgo [Burgo paper factory] in Mantua, which is the focal point of the exhibition in Palazzo Te, produced by Cristiana Chiorino and backed by the Gruppo Burgo. The recent rediscovery of some formworks used to cast the paper mill's isostatic slab has further exposed aspects of Nervi's research into this construction and, in the exhibition, they offer the chance to compare the design illustrated on paper with the actual construction.
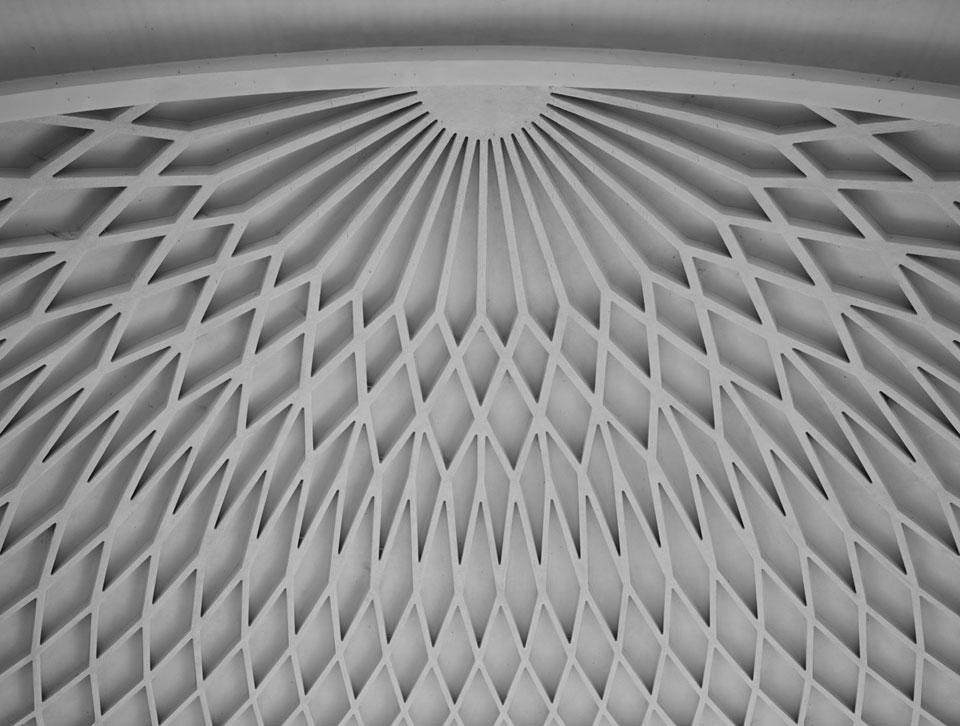
Promoted by the Comune di Mantova and the Museo Civico di Palazzo Te, the exhibition is sponsored by the Regione Lombardia and the Polo Territoriale di Mantova of Milan Polytechnic. Luigi Spinelli
