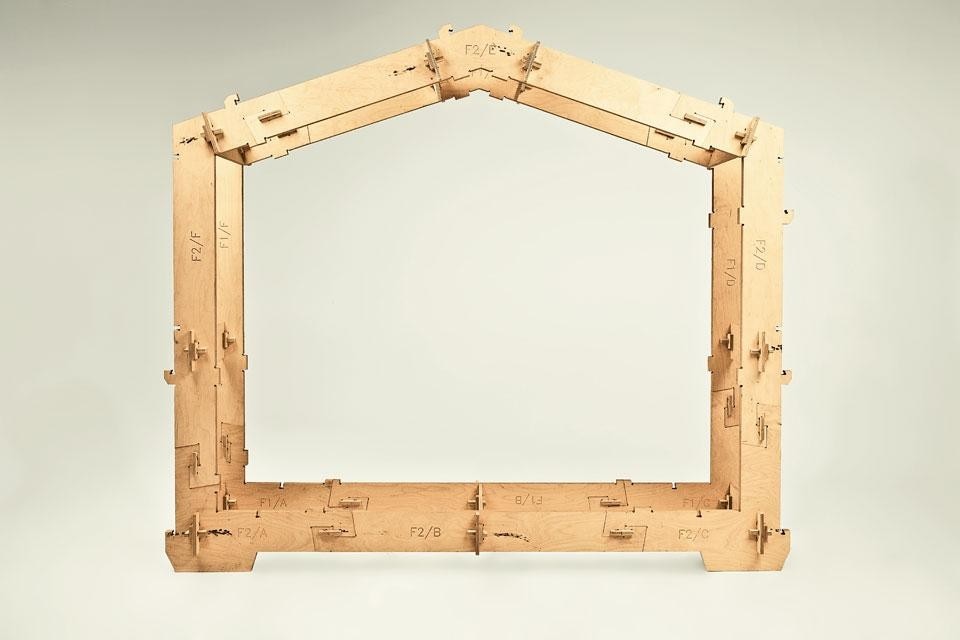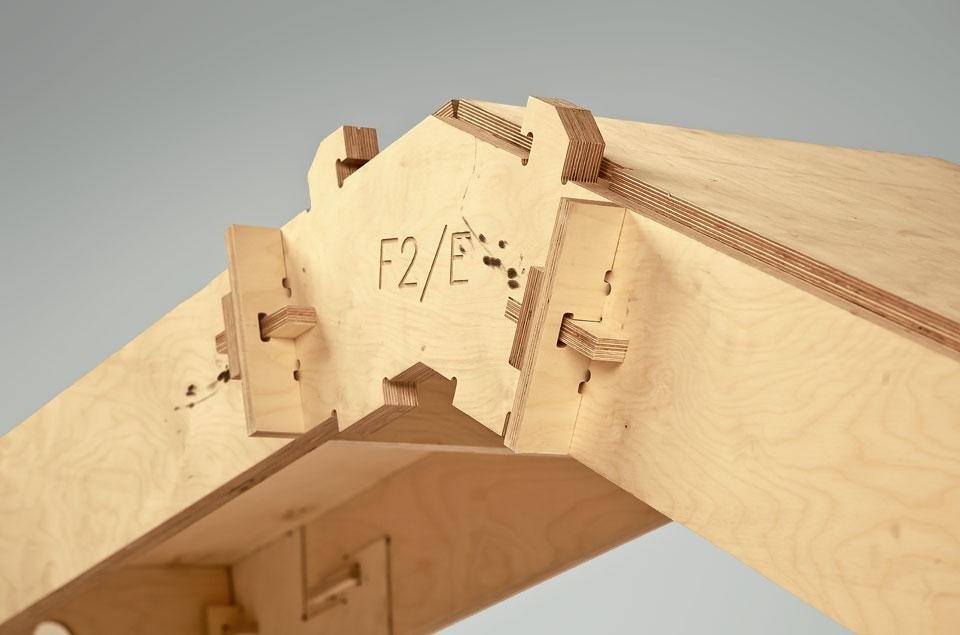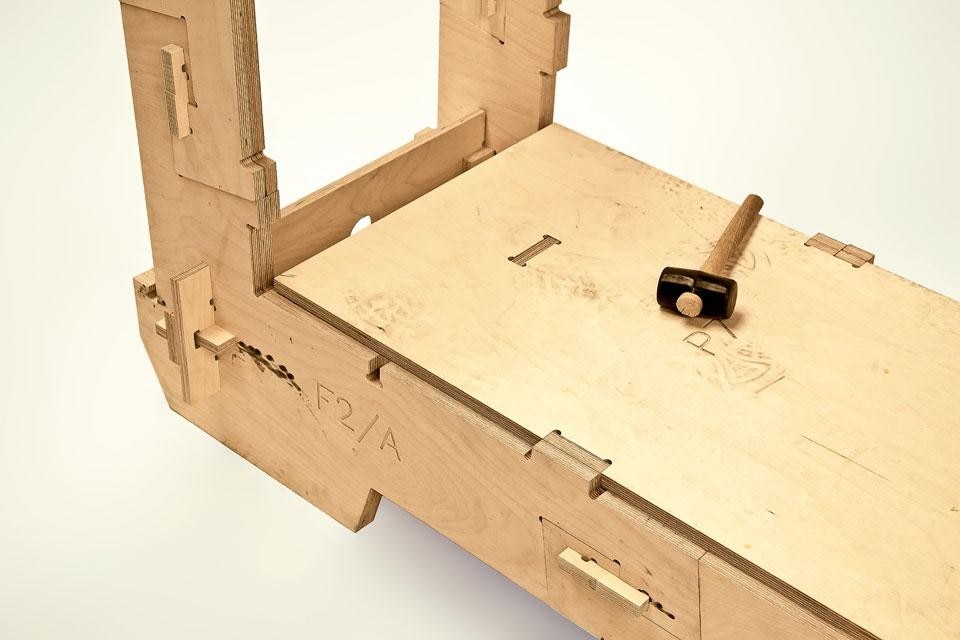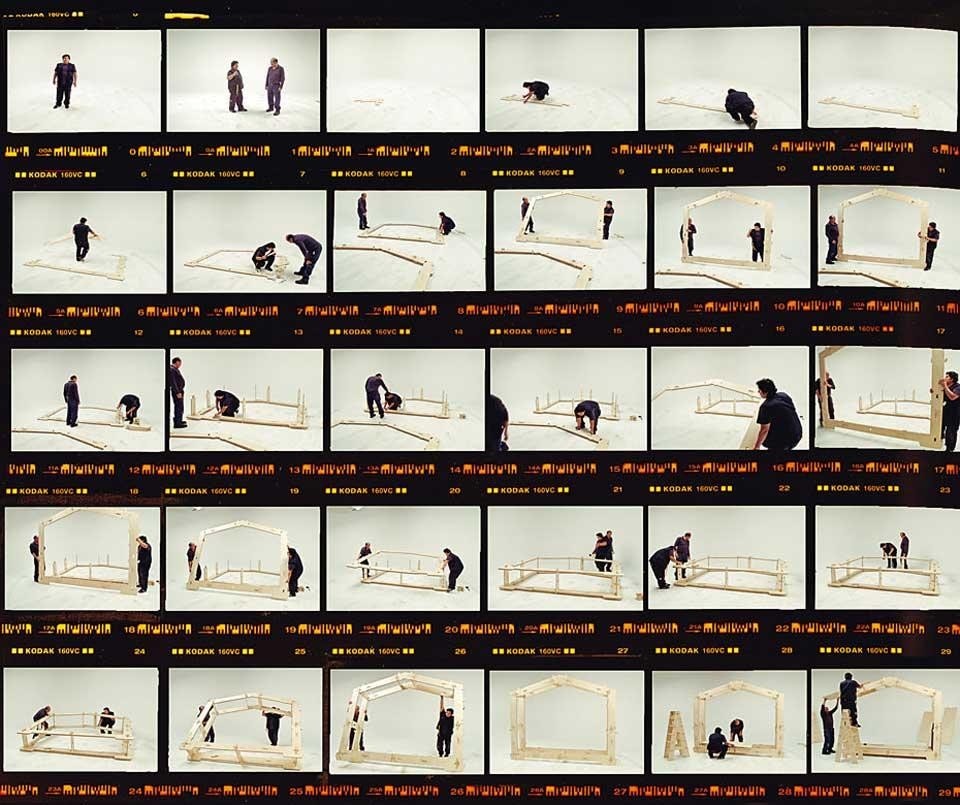Architecture 00:/ don't play by East London's rules anymore. They moved out of their former industrial-era townhouse in Hackney and now reside in a vast super-studio in Westminster, a stone's throw from 10 Downing Street. They're plotting something that could propel them into political animals.
From this base, the band of entrepreneurial, civicminded architects, geographers, sociologists and technologists are working on building projects, open-source platforms, community start-ups and political, cultural strategies. With one eye on the future, they work on downloadable houses from desks designed using open-source software and "printed" just a few miles from here.
In the centre of their office is a WikiHouse, an entirely open-source architectural construction set. The plans and models for a house are available online, as well as variants and evolutions of it, on the basis of which anyone can add, subtract, design, fabricate and assemble their own WikiHouse.
The version in their office is a section of a prototype, and the real project is online and evolving every day. "It's freely accessible, affordable, sustainable housing which can respond to users' needs and be built by the users themselves," says Nick Ierodiaconou, one of the designers of the project. "Absolutely everything online is published under an open licence, from the models to the code for the plug-in, which means that anyone can exploit the models and use local materials and production methods to make their own," Ierodiaconou explains.

In the same way, at the crux of WikiHouse is the open-source plug-in for the free architectural programme SketchUp. The code was created with the Espians, a network of problem-solving programmers, and it transforms an easily designed SketchUp model into CNC-ready cutting plates which can be sent directly to a fabricator.
"WikiHouse is a poem of the near future, rapidly driving towards reality," says 00:/ partner Indy Johar. "It is a platform which is prototyping the reality of socialising design while simultaneously democratising production, and in the process provoking a serious challenge to the industrial and intellectual dogmas of a professional elite."

There have been five WikiHouse prototypes built so far, but none of them are ready to be rolled out into production. The net needs to be spread a bit further. As designer Alastair Parvin says, "Our hope is to develop the construction system and help designers and makers set up WikiHouse labs around the country and improve and make more advanced versions. It's an open-source project dependent on people who believe that open-source housing is a problem worth solving." Beatrice Galilee
The plans and models for a house are available online, as well as variants and evolutions of it, on the basis of which anyone can add, subtract, design, fabricate and assemble their own WikiHouse



