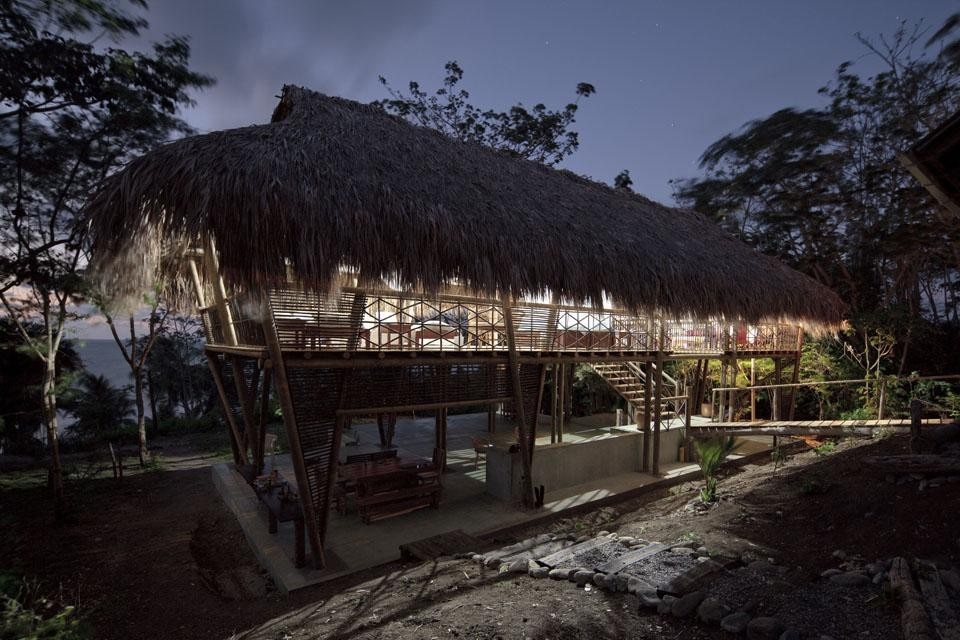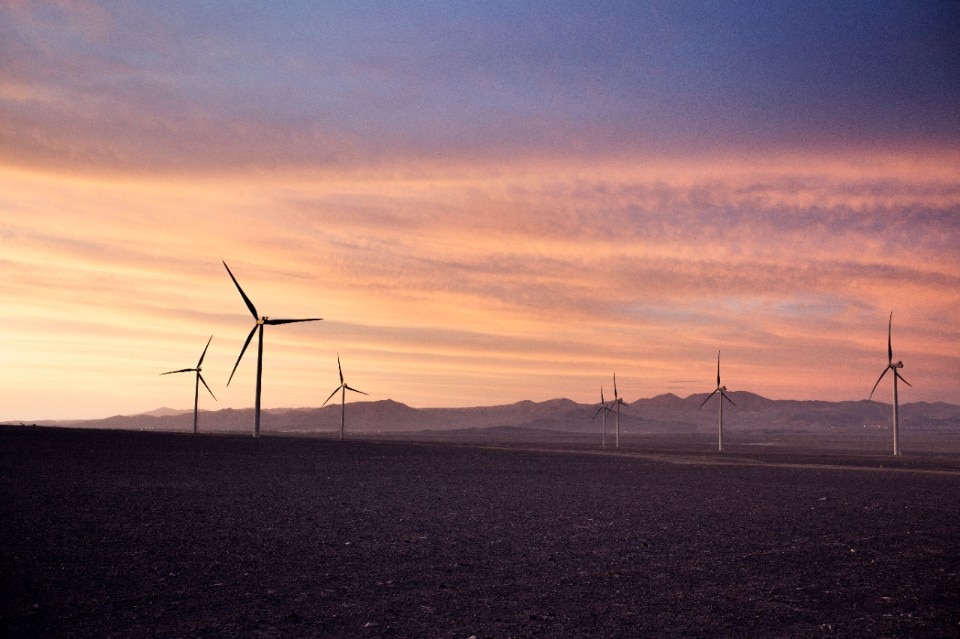Colombia is a nation with two souls, split between the Andean area and the tropical Caribbean coast and between the cachaca culture of those living at more than 1000 metres a.s.l. and the costeña one, more drawn to dancing and having fun. Born in Medellín in 1975 and 1979 respectively, Felipe and Federico are two Andeans who find themselves interpreting a different world—and searching for the fragrance of guava.
This timber structure may, on first sight, look totally hedonist and in complete symbiosis with nature but it contains features linked to an ethical vision of building. The architects worked in an area hit by deforestation and interventions prompted by the presence of numerous stock farms— something that has seriously undermined the mangrove forests that line the coast.
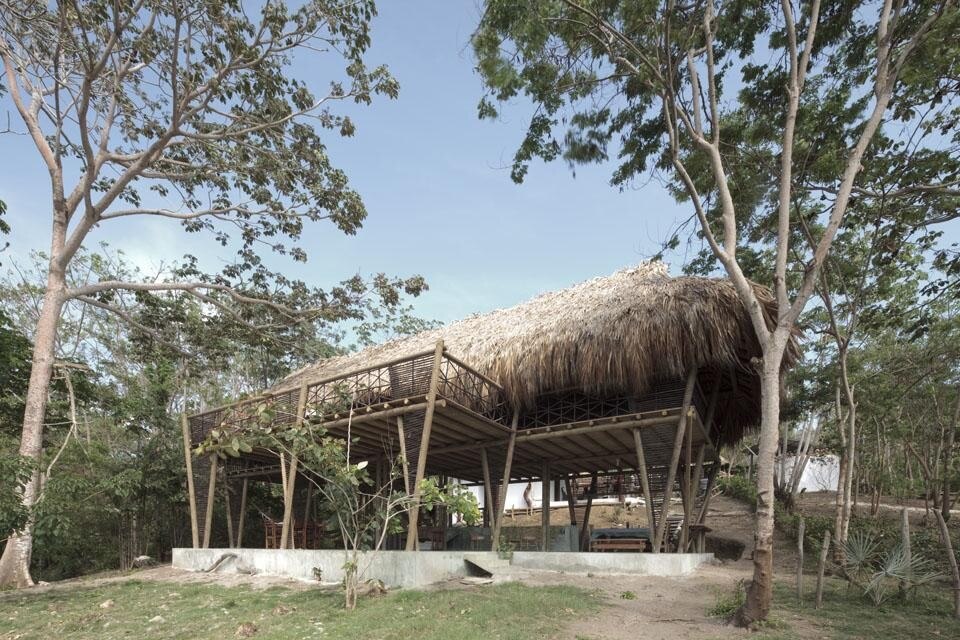
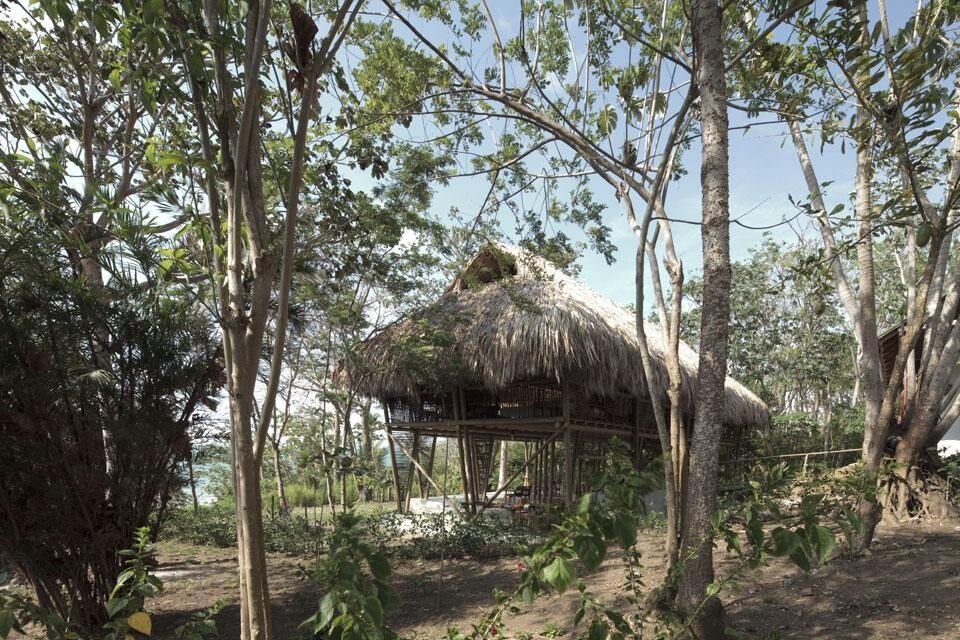
Laura Bossi
House in Rio Cedro, Córdoba, Colombia
Architects: Felipe Mesa + Federico Mesa
Design team: Ivanovha Benedetto, Sebastián Serna, Carlos Blanco
Construction supervision: Álvaro Sanín, Felipe Mesa
Client: Álvaro Sanín
Built area: 233 m² (gross)
Cost: 32,429.69 Euros
Design phase: January 2010–April 2010
Construction phase: August 2010–November 2010
In order to make the timber structure more rigid, we built a reinforced concrete base. With this material we also defined some elements and fixtures on the ground floor, such as a sofa, the stairs, and a secondary table
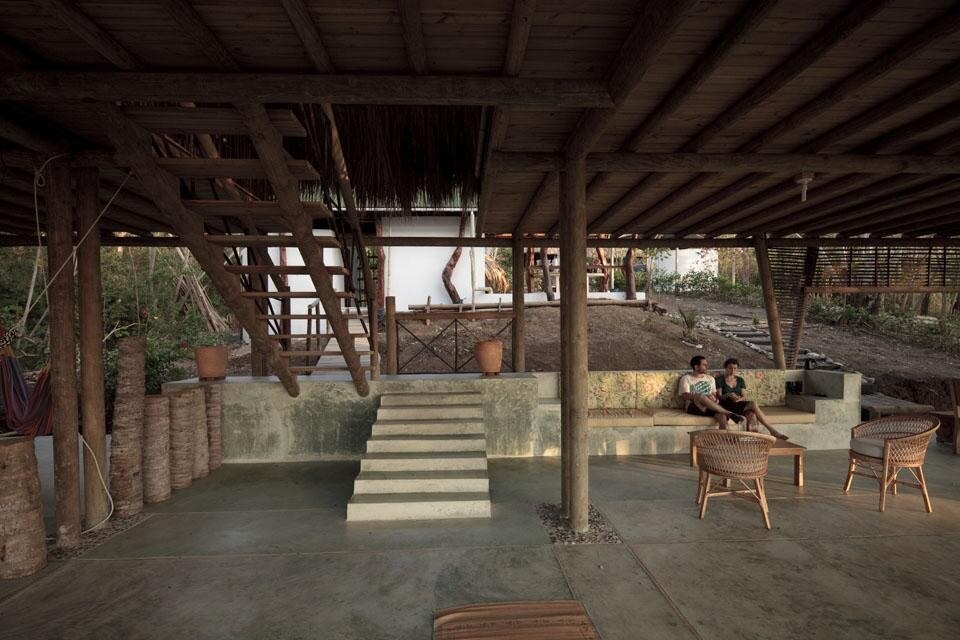
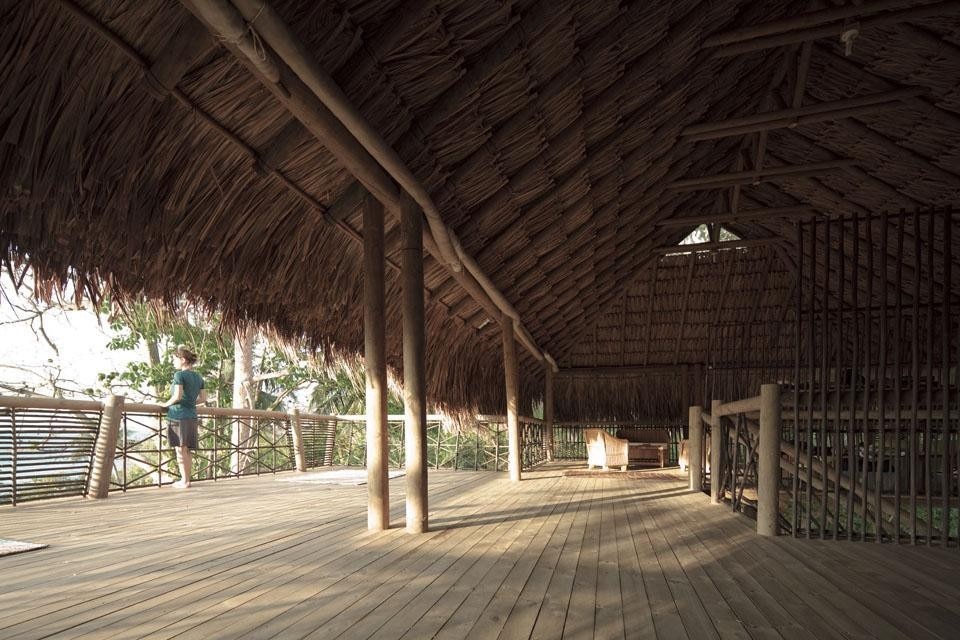

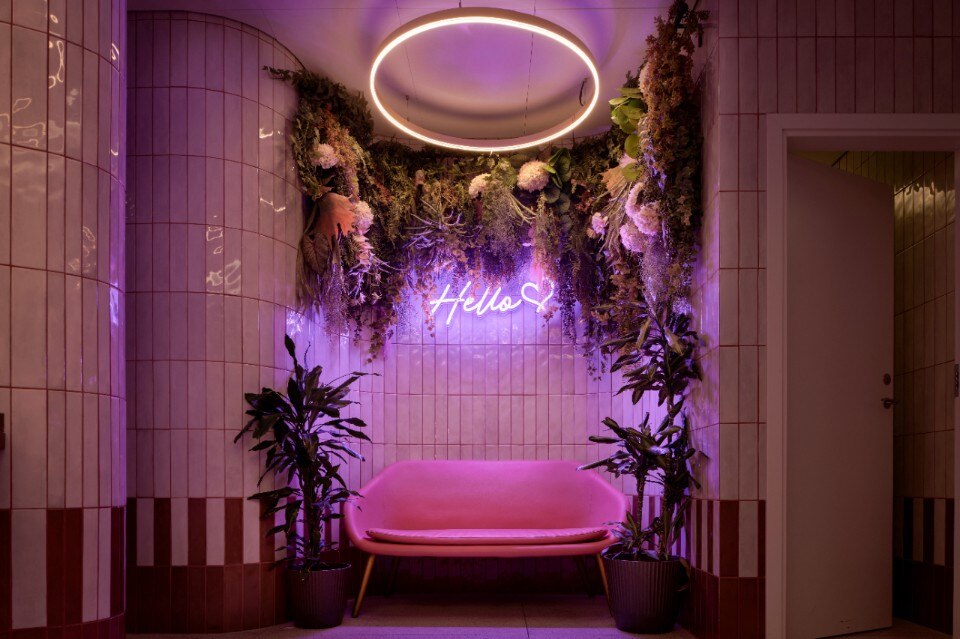
Design and ceramics renew a shopping center
FMG Fabbrica Marmi and architect Paolo Gianfrancesco, of THG Arkitektar Studio, have designed the restyling of the third floor of Reykjavik's largest shopping center. Ceramic, the central element of the project, covers floors, walls and furniture with versatile solutions and distinctive character.


