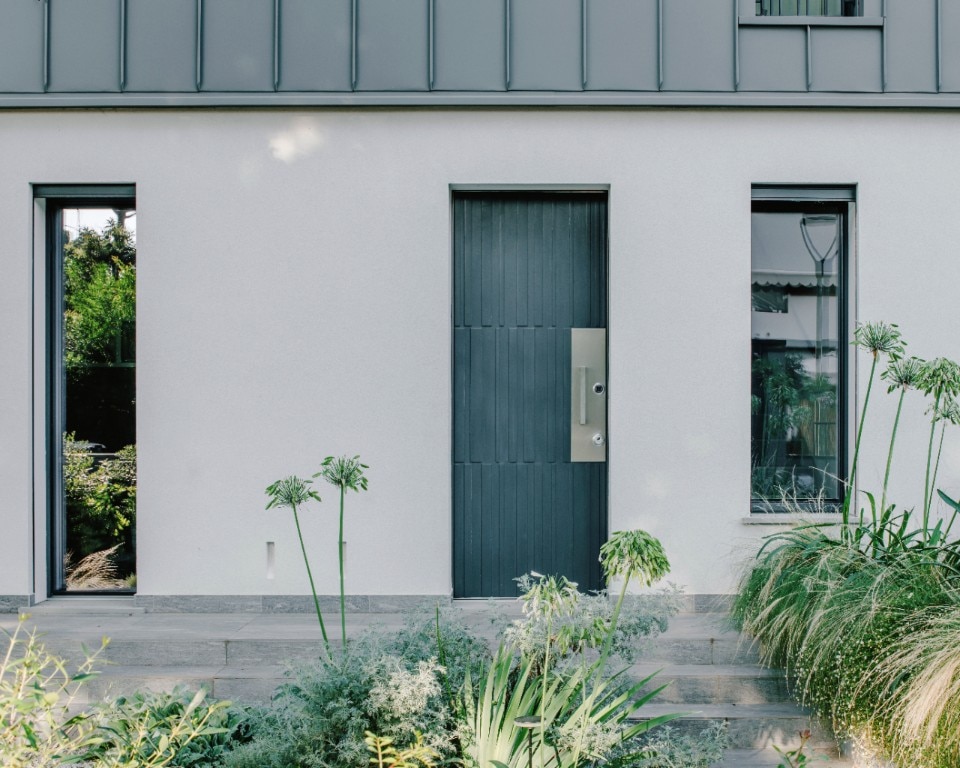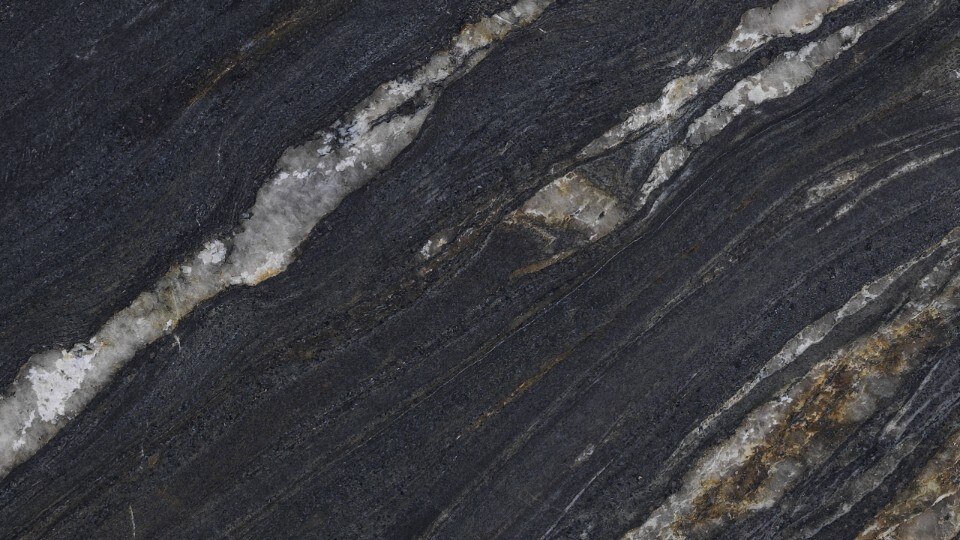The whole project has been conceived as a fully functional interchange for the train lines crossing the area and the international heavy goods vehicles that collect the merchandise from the extensive yard opposite. The design took the technology to be used inside the building as the starting point: each section of the outer surface is a logical consequence of this. The structure is 128 metres in length, 42 in width and 32 in height: these dimensions do not correspond to logical proportion or aesthetic principles, but are simply the result of a strict utilitarian emphasis on the workings of the complex automation.
The building is completely covered in coloured metal panels. These measure one metre by twelve and have been set vertically: the appearance of the structure depends on the colour relationships between these. Colour has been taken as the subject of an independent design investigation: it is not an incidental feature or marginal in terms of the architecture of the building. In this context, the colour scheme was the central design aim: it establishes the appearance of the building and its relationship with its setting.
The colours are wholly pre-designed and artificial: they do not correspond to the surfaces of the building or the types of building materials used. They offer a complete summary of the building's complexity. You see the building's colour scheme before you become aware of its form or function; the brightly coloured block represents a new artificial addition to the landscape. Stefano Guidarini, Pierluigi Salvadeo
Automated logistics warehouse, Località Carazzina (LO)
Architects: Guidarini & Salvadeo – Stefano Guidarini, Pierluigi Salvadeo
Collaborators: Simona Boneschi, Massimo Cattaneo, Davide Fabio Colaci, Stefania D’Onofrio
Client: Innocenti Depositi S.p.A.
Structures: Lyto’s S.p.A. - soluzioni portanti
Services: Stocklin - sistemi di stoccaggio
Floor area: 6.000 mq
Design: 2006
Construction: 2007
A Swiss railways carriage has been converted into a representation space to exhibit the history and evolution of the logistics company SAMAR, to entertain visiting European businessmen and to represent the company owner properly. The carriage is in an excellent state of repair: it can still be run on railways throughout Europe and most of its technical systems are working.
Set up near the yard for the heavy goods vehicle on a disused branch of the adjacent railway line, the carriage symbolises ideas of acceleration and nomadic production in the modern company. It sets up fascinating and impressive communication strategies consistent with business marketing techniques, suggesting ideas of instability and movement as the main themes.
The three main functions - small museum, meeting room and representation office - have been laid out sequentially along the line of the carriage, as is made clear by the dimensions (2.5 metres in width and 24 in length).
All the carriage's original furnishings – seating, retractable tables and luggage racks – have been cleaned and restored to make them serviceable again. The flooring has been replaced by black resin panels: these have not been attached to the structure, indicating that they are inessential to it and could be removed. The side walls have been repainted with a white mother-of-pearl varnish to make the interior brighter.
New bespoke furnishings have been included to make the interior usable; they rest on the floor and only brush the side walls and ceiling, respecting the original structure and implying that they could be removed in the future. This is also the case with the sequence of the pear wood and aluminium display boards in the small museum.
By reusing the pre-existing wiring and fairleads, the whole carriage has been equipped with air conditioning, a heating system and lighting. The washrooms and hot and cold water flows are fully functional. Stefano Guidarini, Pierluigi Salvadeo
Conversion of a railway carriage into a small company museum, an office and a meeting room, Località Carazzina (LO)
Architects: Guidarini & Salvadeo – Stefano Guidarini, Pierluigi Salvadeo
Collaborators: Simona Boneschi, Massimo Cattaneo, Davide Fabio Colaci, Stefania D’Onofrio
Client: Innocenti Depositi S.p.A.
Services and realisation: Allestimenti Porta Nuova
Floor area: 55 mq
Design: 2006
Realisation: 2007














Windows become frames that narrate the space
A home filled with peace, built with a few essential gestures and a palette of materials in harmony with the surrounding landscape. The anthracite-colored windows by Edilpiù take center stage in this visual narrative.




