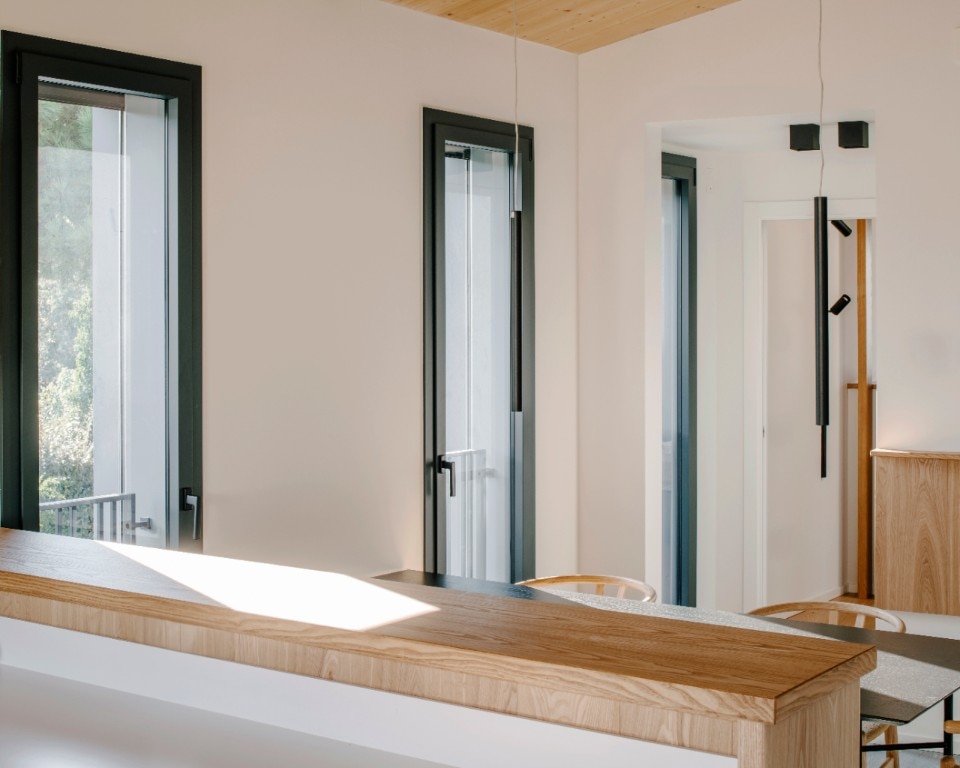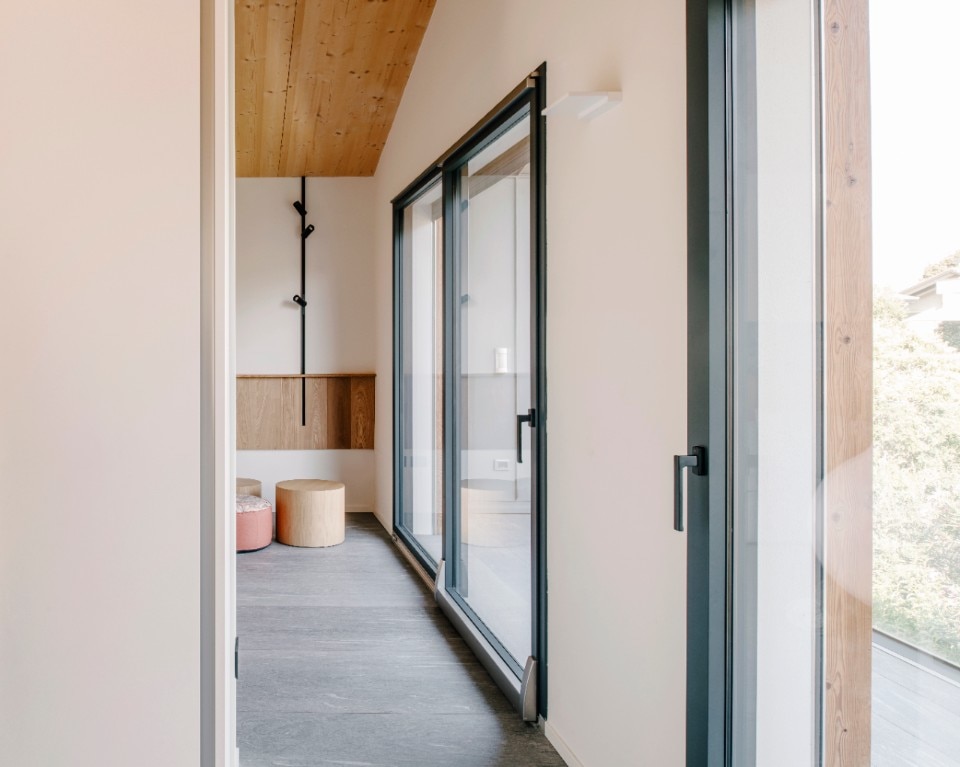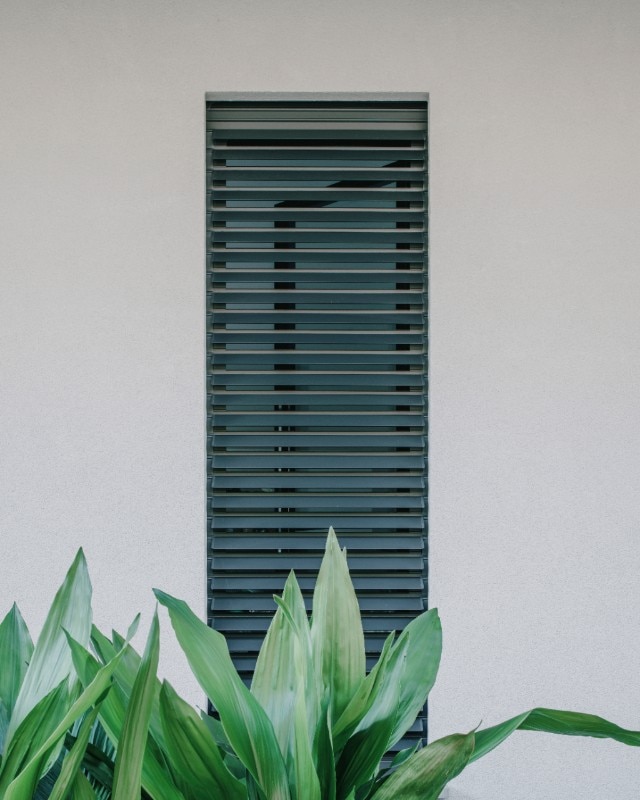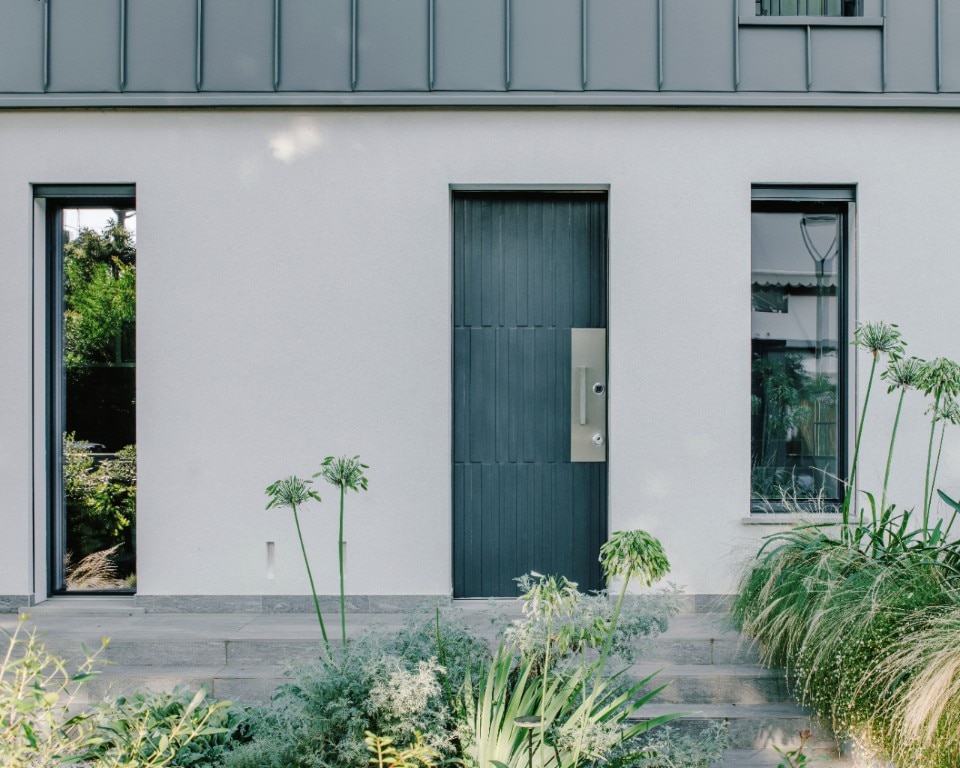A home filled with peace, built with a few essential gestures and a palette of materials in harmony with the surrounding landscape. The anthracite-colored windows by Edilpiù take center stage in this visual narrative.
Villa Ginestre is a place where sustainability and design are synonymous with home — a residence overlooking the Adriatic, where cutting-edge technology serves beauty.

Designed by Gruppo Lithos Architettura, the building unfolds in a sequence of bold, textured volumes: the main gabled body, clad in metal sheet, is layered over a lower volume finished in white plaster. The X-LAM structure, chosen for its high energy performance and sustainability, is left exposed in the roof and becomes a key feature of an interior with a Nordic aesthetic. The material board includes larch wood in dialogue with Vahls stone, forming a kaleidoscope of tactile and visual sensations that harmonize with the surrounding natural landscape.
An eloquent minimalism, where the few, essential marks on the pristine white walls do not shy away from defining the space—instead, they express the boldness of deliberate, decisive gestures.

The anthracite-colored frames of Edilpiù windows provide the tools for this refined play of pencil strokes on white paper, contributing to the project's compositional purity.
The windows selected by Edilpiù are part of the FIN-PROJECT line by Finstral, perfectly aligned with the building’s metallic, material language. This product range allows for dual-color customization between interior and exterior surfaces, or, more traditionally—as in this case—a choice of continuity. At Villa Ginestre, anthracite was chosen for both sides, creating a strong chromatic uniformity that reinforces the architectural identity both inside and out. The SILVELOX entrance door was also selected to maintain visual consistency with the window openings, echoing the vertical rhythm of the sheet metal cladding on the gabled volume.

For solar shading, the Orienta Nuova 2.0 system was chosen—an innovative solution frequently selected by Edilpiù for its ability to integrate shading and sun-screening into a single functional and design-forward element. This system allows for effective control of solar radiation, further enhancing the building’s energy performance.
Opening image: Silvelox coordinated front door. Photo Gianluca Gasperoni
- Brand:
- Edilpiù
- Product:
- Window and door frames
- Web Site:
- www.edilpiu.eu


