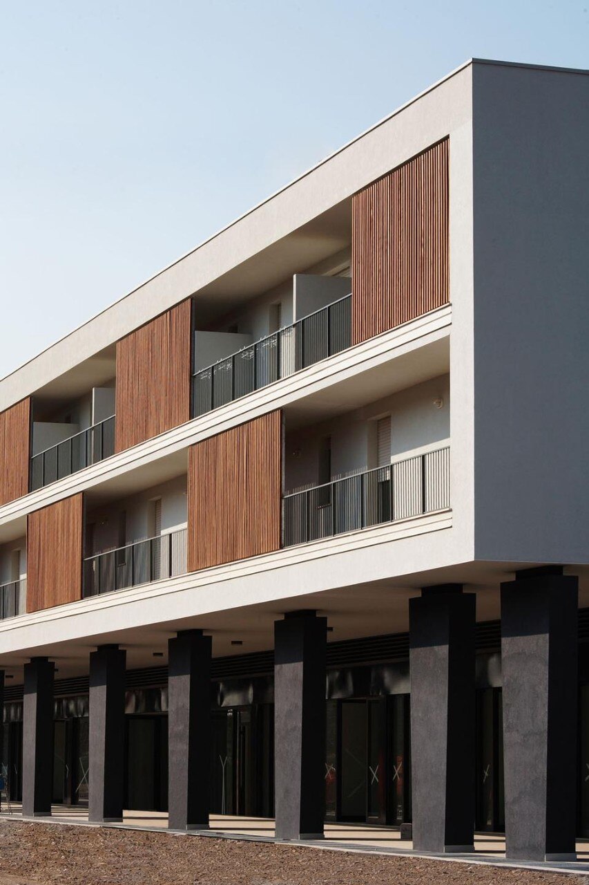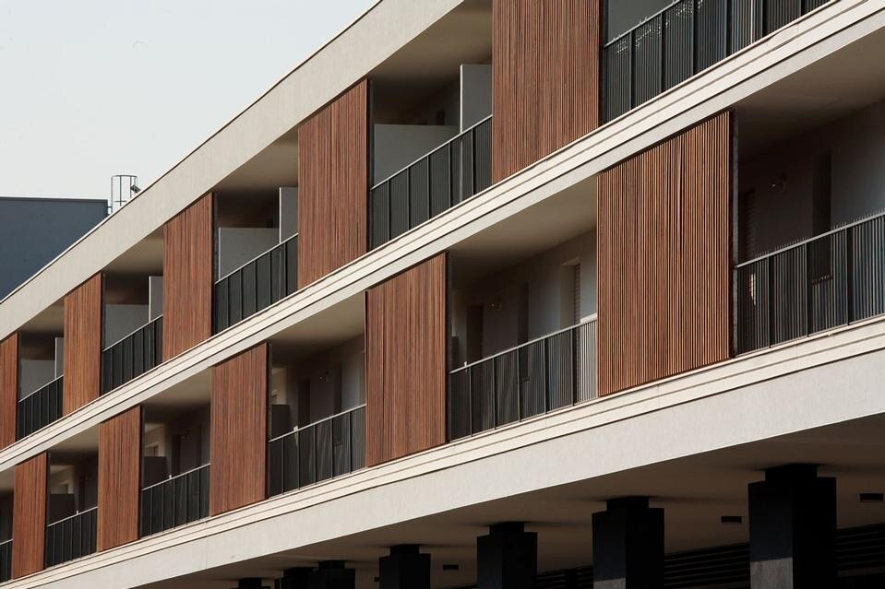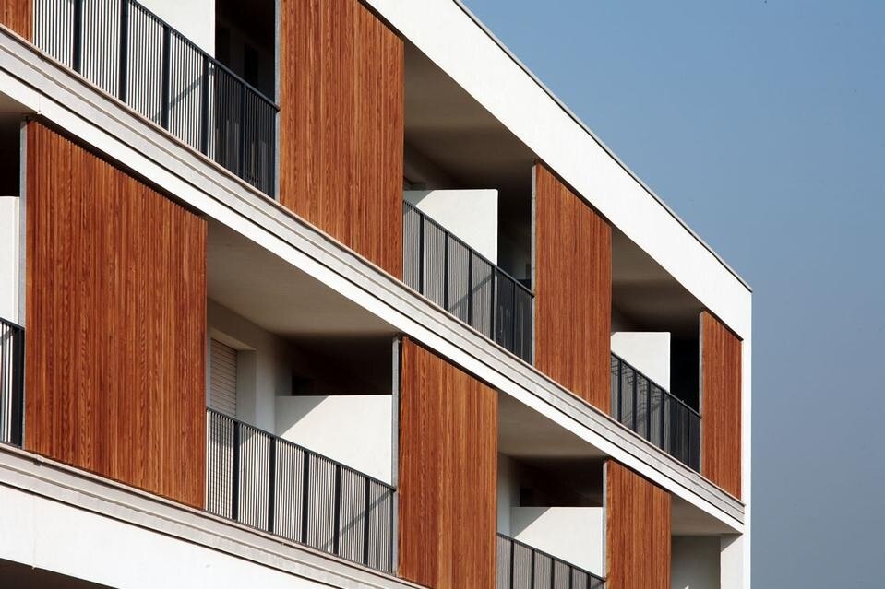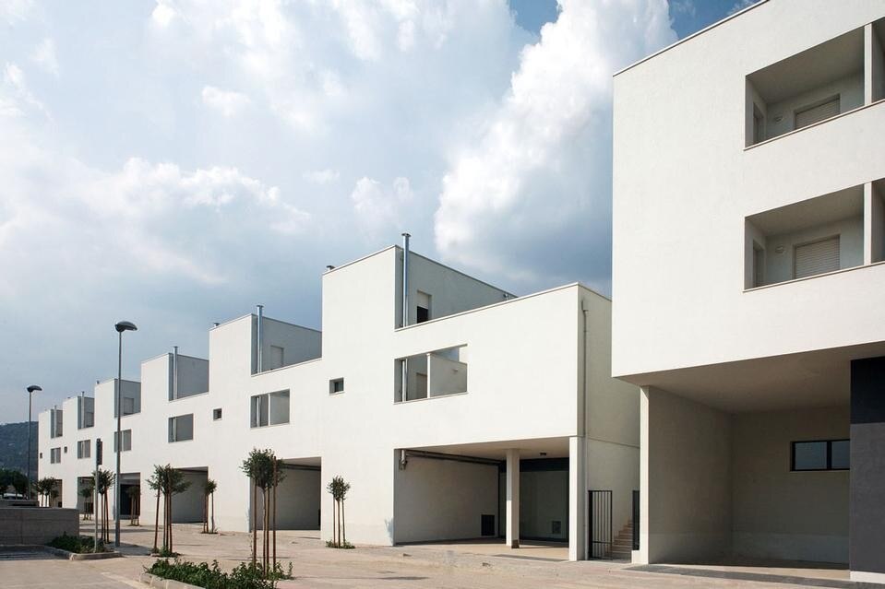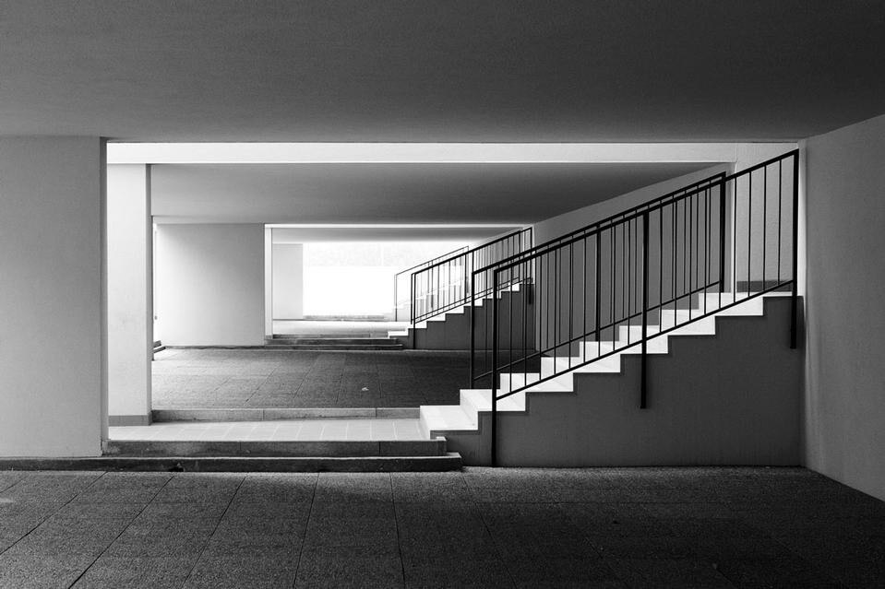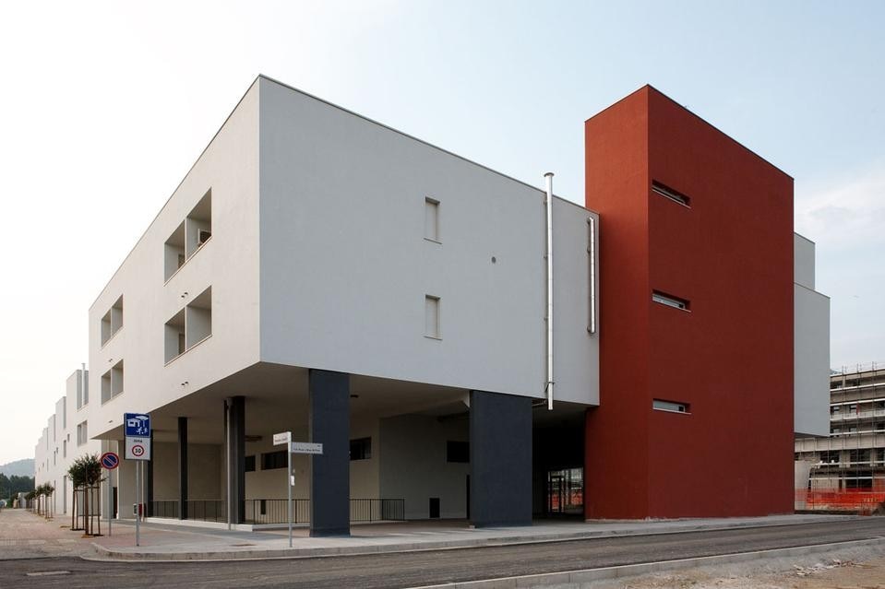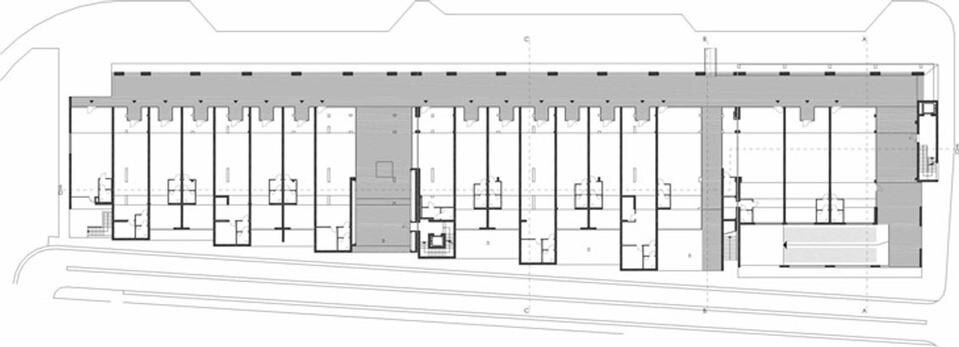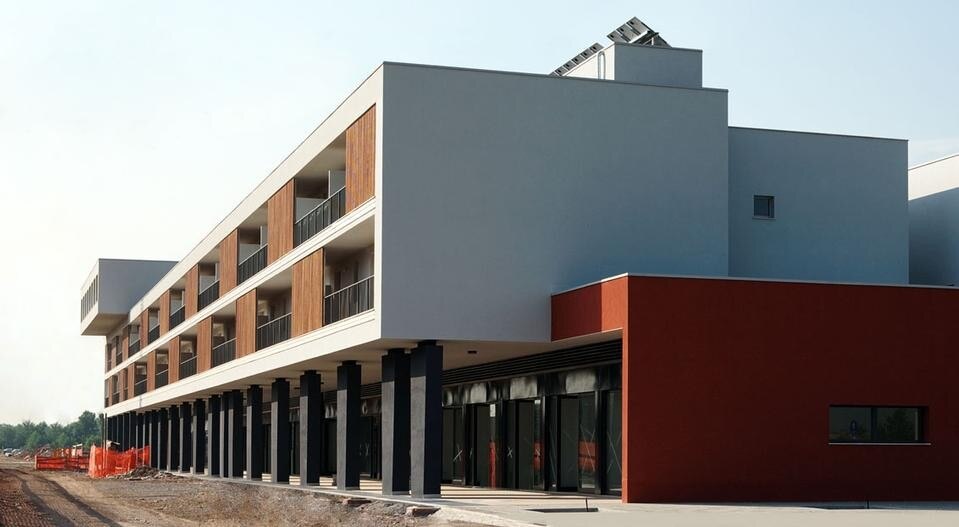In 2002, the Comune di Brescia, ran a competition/tendering process to allocate a site that was part of the Piano per l’Edilizia Economico Popolare (PEEP 2000), in other words earmarked for building affordable public housing, at San Polo, on the eastern side of the council area and a continuation of the San Polo neighbourhood, designed by Leonardo Benevolo, from 1972 onwards and built in the 1980s and 1990s. In substance, what is known as “Sanpolino” constitutes the latest phase, in chronological terms, of a council housing project instigated by the Comune di Brescia. The competition site, defined by a masterplan drawn up by the Comune, was divided into three sections, with 800 housing units. The participants (building consortiums) were obliged to set up multi-disciplinary design groups for drawing up the preliminary schemes. After the competition phase, between 2004 and 2007, the three sections were realised, each by different contractors and different designers.
The building
The urban front to the building was conceived as an element with a dual character, in response to the nature of its position: addressing both the open spaces of the mall and the smaller scale of the terraced housing behind. Furthermore, by virtue of the presence of tertiary and commercial activities at ground floor and its position between the rest of the site and major public spaces including the metro station, the building became important for its longitudinal connection routes. This consideration explains why maximum permeability was created at ground floor level. In view of this it was raised up, with glazed volumes above, occupying the entire site area, underneath of which are the glazed volumes of the shop units, accessed by a portico, while on the upper levels are the dwellings. The apartments, on one and two storeys, are arranged to form a compact and linear front with a screen towards the mall and a broken-up facade with alternating solid and void on the part facing the houses on the site. On the fourth storey, at the SE corner of the building, a projecting volume has been placed with independent access to four housing units
The screen
To comply with the brief, for the north-east front facing on the mall a screen was realised made from brise-soleil panels in wood, able to bring a compositional complexity to the main facade. The final result appears as a kind of patchwork on a fixed base (the brise-soleil)
Typological range
Type A: Two-storey, three-roomed and four-roomed apartments with access from the raised walkway, bedrooms at the entrance floor and living rooms on the upper floor, with double height at the entrance and direct access to the roof terrace; the apartment therefore ends up facing onto both the mall and the terraced houses on the site.
Typo B: Single-storey three-roomed apartments facing the mall with external balcony partially protected by the screen.
Tipo C: Single-storey three-roomed apartments placed on the south-west corner of the building, making a compacted block that enables the “turning” of the building and introduces the row of “B” buildings.
Tipo D: Single-storey two-roomed apartments and two-storey three-roomed apartments that form the fragmented front that faces towards the inside of the site and has the task of forming a dialogue with the small and complex volumetric articulation of the houses on the site.
Residential and Commercial Building
Comparto 21, Lotto 47, Edificio D, Brescia
Design: Mario Mento + Umberto Baratto architetti
Client: Imprese assegnatarie F.lli Garatti e Sistedim 97 Brescia
Competition/Tendering: 2002
Building works: 2004 – 2007
Cost: euro 6.300.000
Gross floor area 6035,26 mq
Residential: mq. 4095,34 per 45 alloggi
Commercial: mq. 1939,92
Structural and Services consultants: Tesis s.r.l., Brescia
