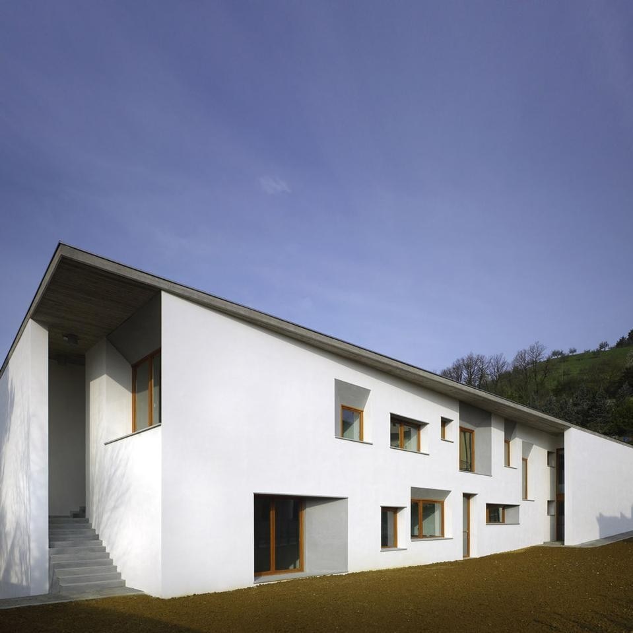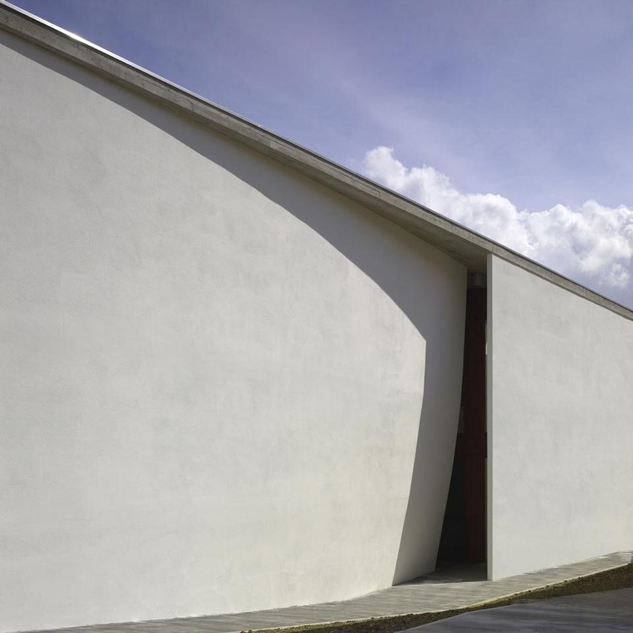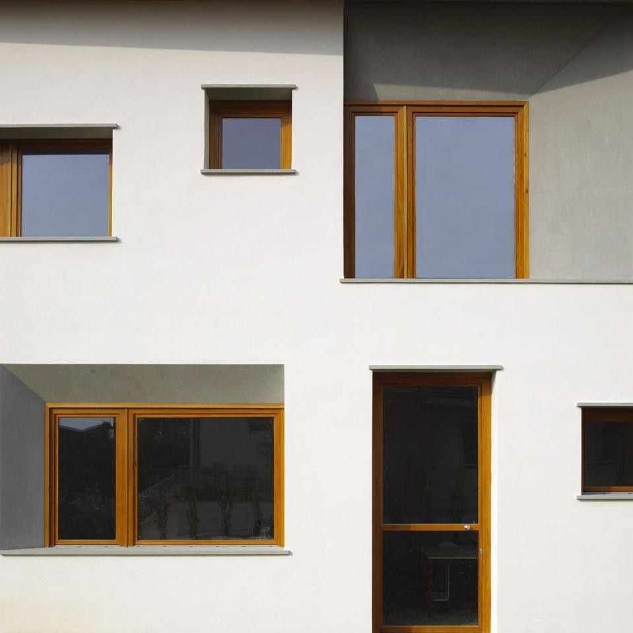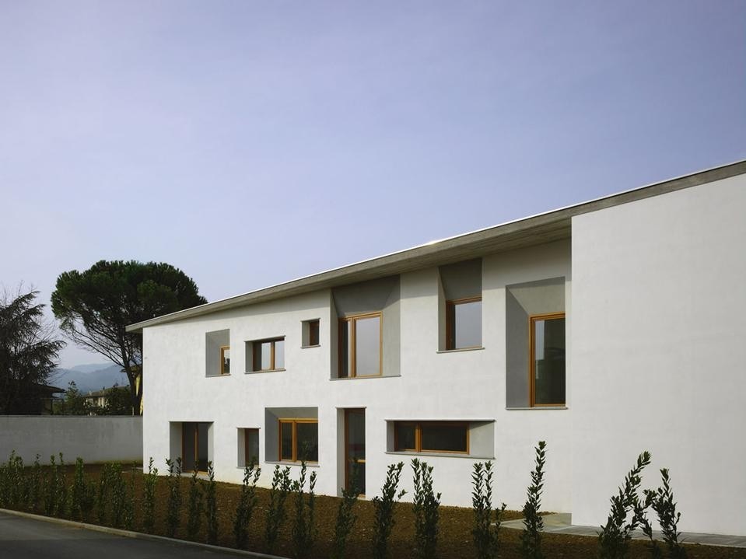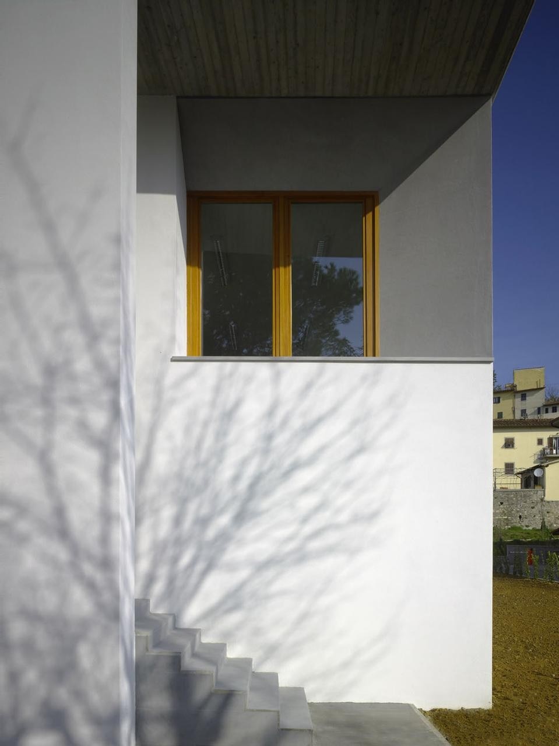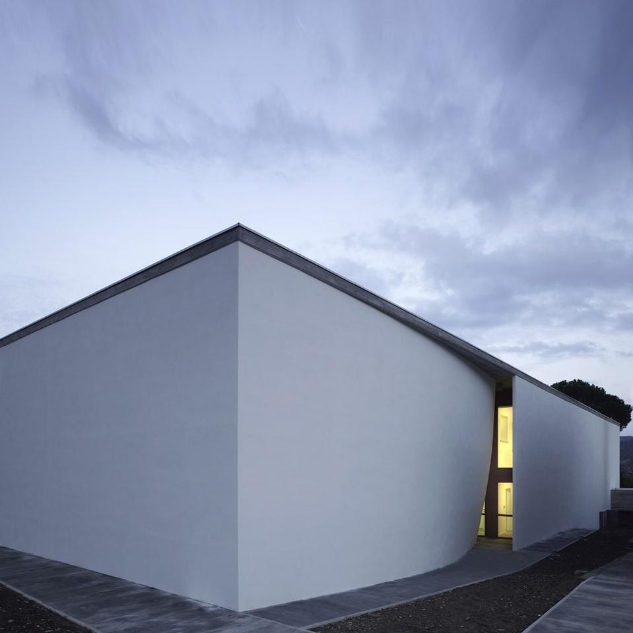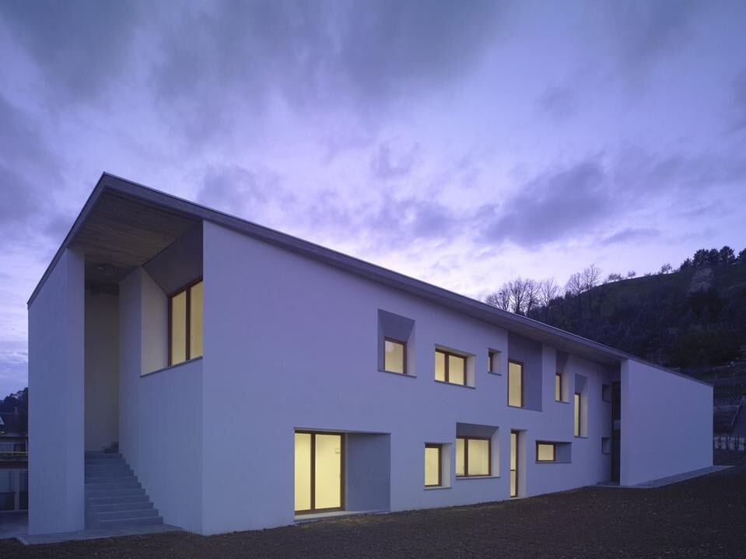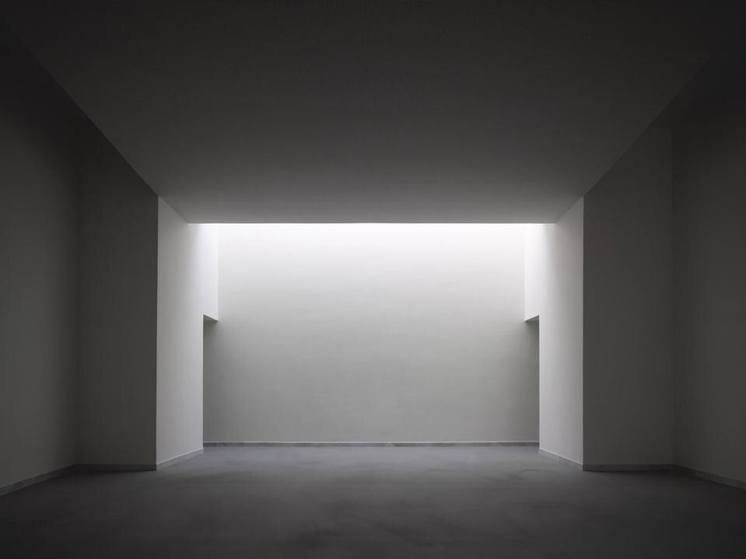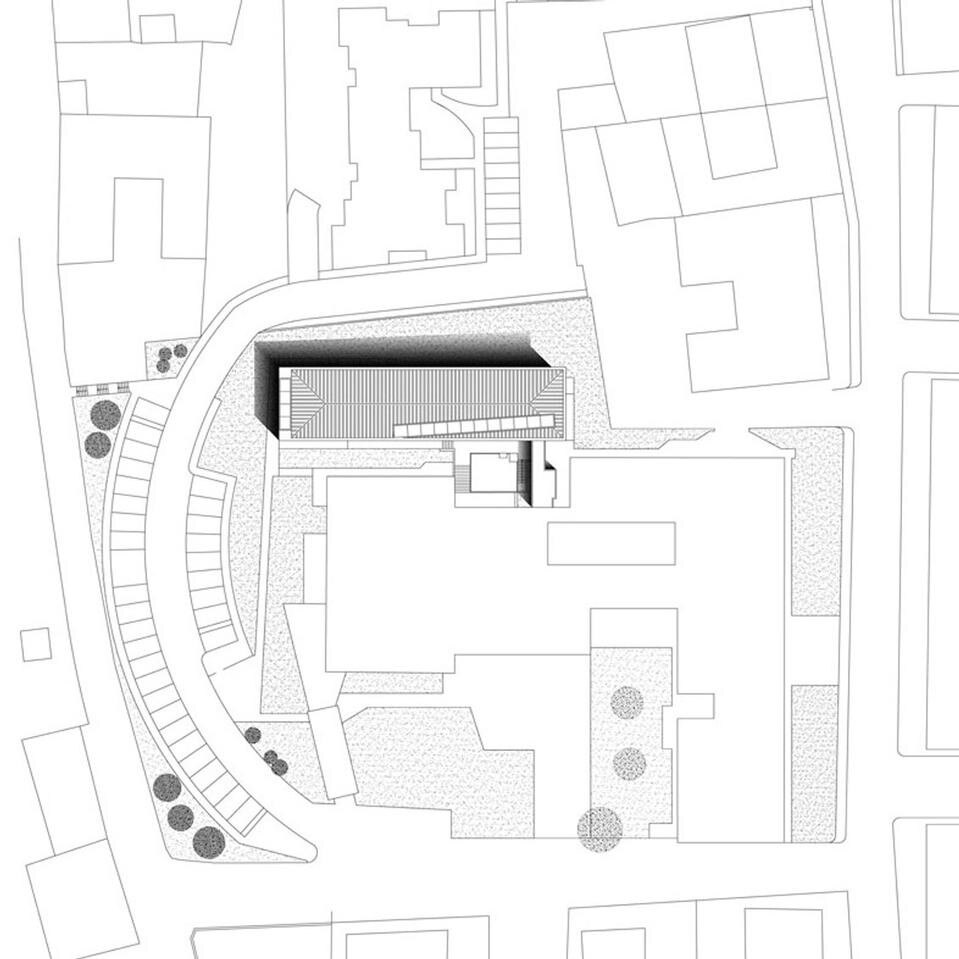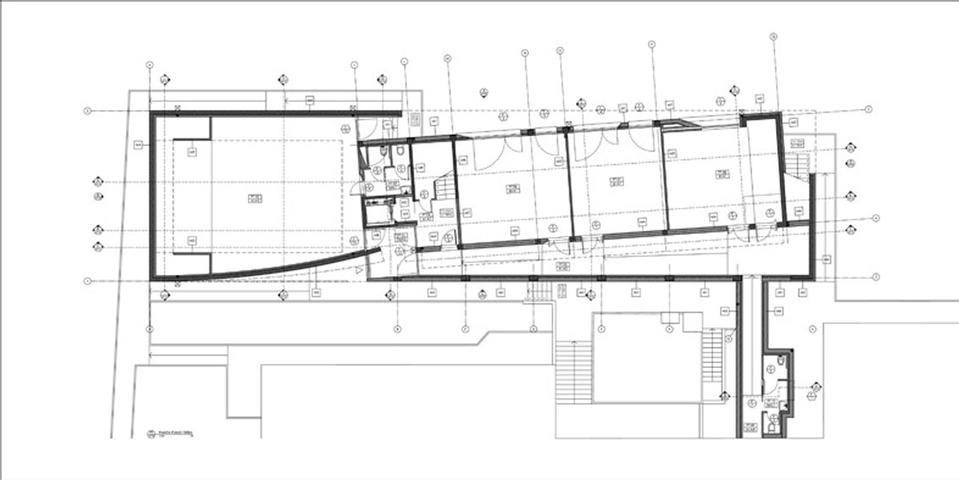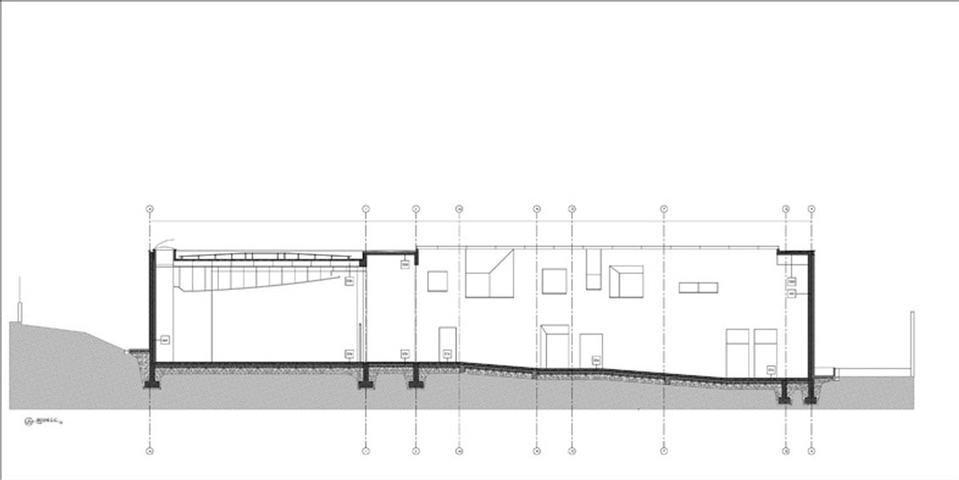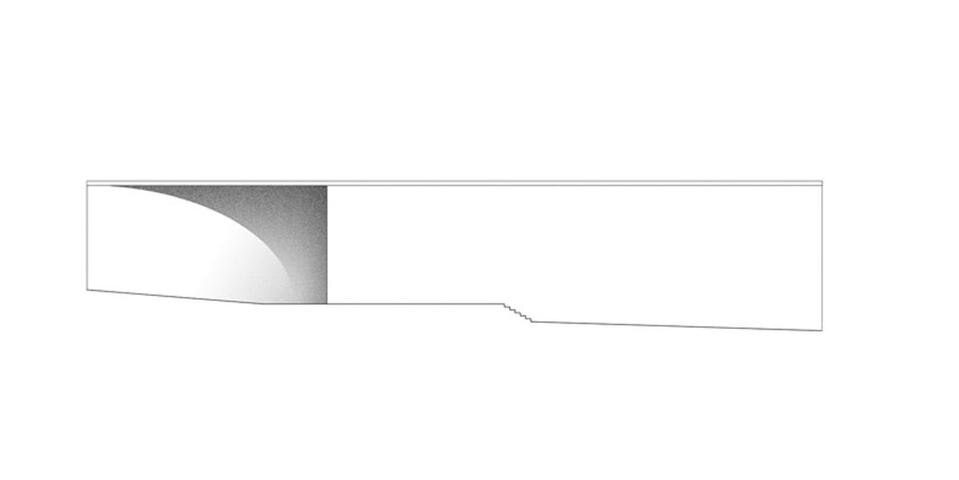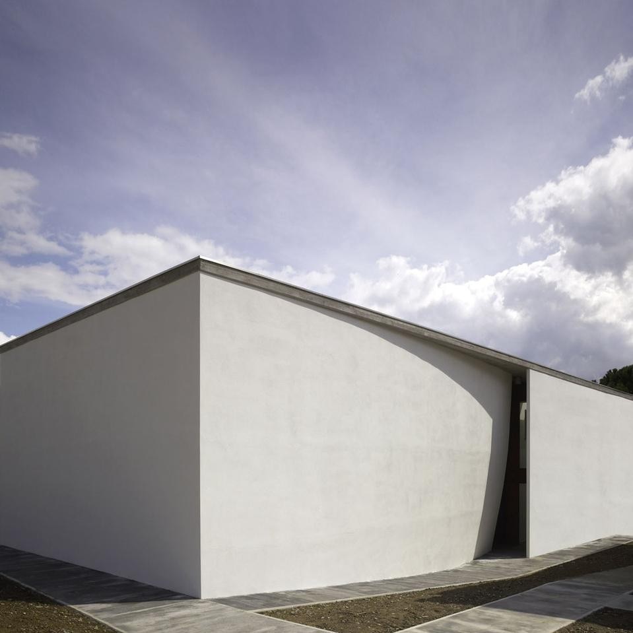The building is organised as two interlocking regular blocks, conveniently offset with respect to one another to reflect the line of the existing school and that of the edge of the site. The geometry of the blocks and their compositional articulation are derived from traditional Tuscan architecture and in particular the spontaneous architecture that punctuates the surrounding landscape. Light animates the surfaces and shapes the spaces via the dialectic juxtaposition of a screen wall, continuous and solid, and a perimeter wall, interlaced with various patterns of holes.
The solid rendered surface, reminiscent of the boundary walls around the villas in the surrounding countryside, is interrupted only in correspondence with the main entrance by a rippled texture that leads into the building with a subtle line of shadow. The block that houses the offices and laboratories meanwhile, is generated from within, the size and position of the windows calibrated in accordance with the internal spaces. At the same time, it presents a constant reference to the character of a work that combines the path of learning and knowledge of the child through the experience of play.
The link of absolute interdependency that regulates the relationship between the two blocks also pervades the internal spatiality of the building, where the part given over to offices and laboratories is developed on two levels. The circulation corridor, double-height, is intended as a continuation of urban space and ends in the multi-purpose hall, also double-height. Fabio Capanni
Stefanacci primary and middle school, San Piero a Sieve (FI)
Design and site supervision: Fabio Capanni with Claudio Marrocchi
Consultants: Daniele Buzzegoli, Stefano Servi
Structural engineering: Riccardo Papi
Plant engineering: Fabrizio Leoni, Claudio Magni
Safety: Alessandro Alfaioli
Head of procedure: Dante Albisani
Client: Comune di San Piero a Sieve
Building contractor: Edil F Due
Timescale: 2004 - 2006 (design); 2006 - 2009 (building work)
Built area: 630 mq
