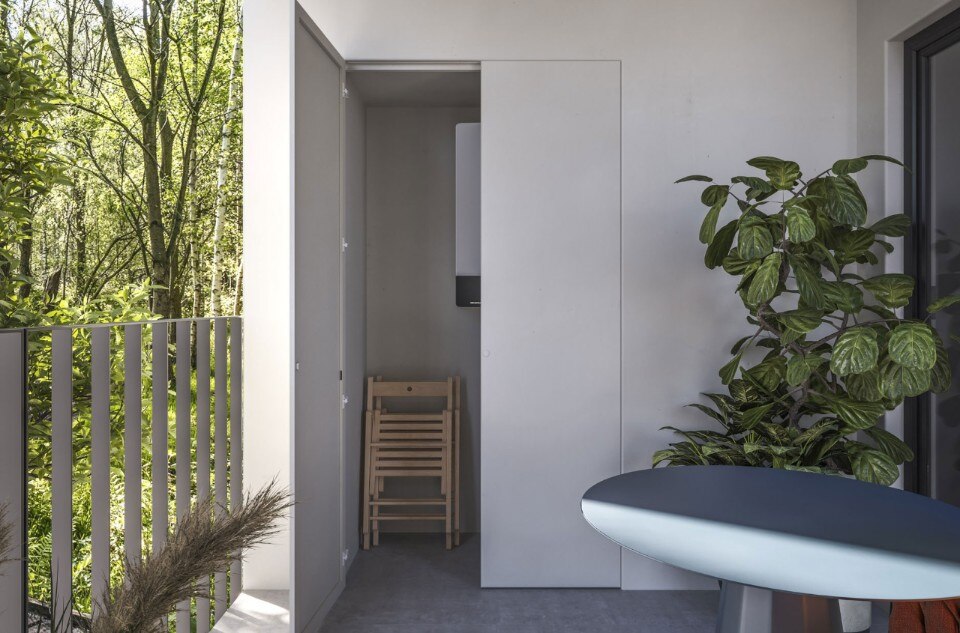When we enter, looking to the background, there appears the clear and illuminated cross. Jesus has revived. Behind, a waterfall of light symbolizes the hollow of the entry to the cave. The light! The life, the purification, the resurrection, the happiness! Each of the sacraments are illuminated. The light gives life to the baptism, the confirmation, the Eucharist, the penitence, to the marriage and the sacred order.
Thus, the first light of the day, across the cross, illuminates the baptismal sink, the first light of the Christian. At noon, across the ceiling window, the altar, the confirmation and the Eucharist are illuminated. At 12:00, the Word. A bundle of light falls into the confessionary and on the sacrament of the penitence. It’s the way from the darkness to the light, from the death to the life. The strategic position of the ceiling windows achieves the same effect on the marriage and the priestly order.
The strength of the volumes and the rational game of the light give to the church the shape of deep theological root, where the resurrection increases its significance and across the light it illuminates the believer.
Menis Arquitectos
Architect: Fernando Menis
Assistants: Niels Heinrich, Roberto Delgado, Maria Berga
Quantity surveyeors: Andrés Pedreño, Rafael Hernandez
Engineers: Audioscan; Ojellon Ingenieros; Milian Associats; Nueva Terrain SL
Client: Parroquia del Santísimo Redentor
General contractor: Carolina Construcciones
Location: Las Chumberas. San Cristóbal de la Laguna. Tenerife
Plot area: 550m²
Total floor area: 1.050m²
Cost: € 600.000
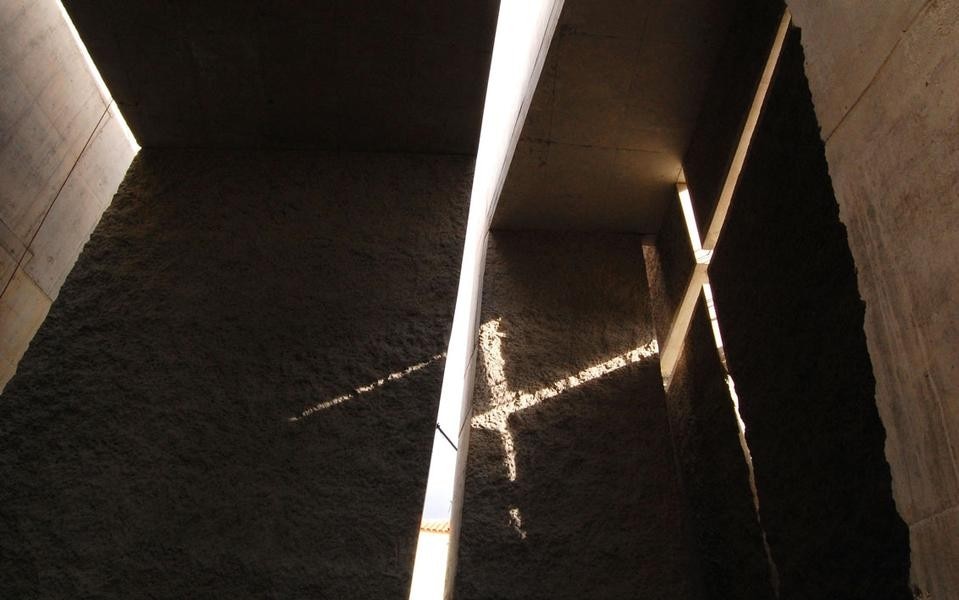
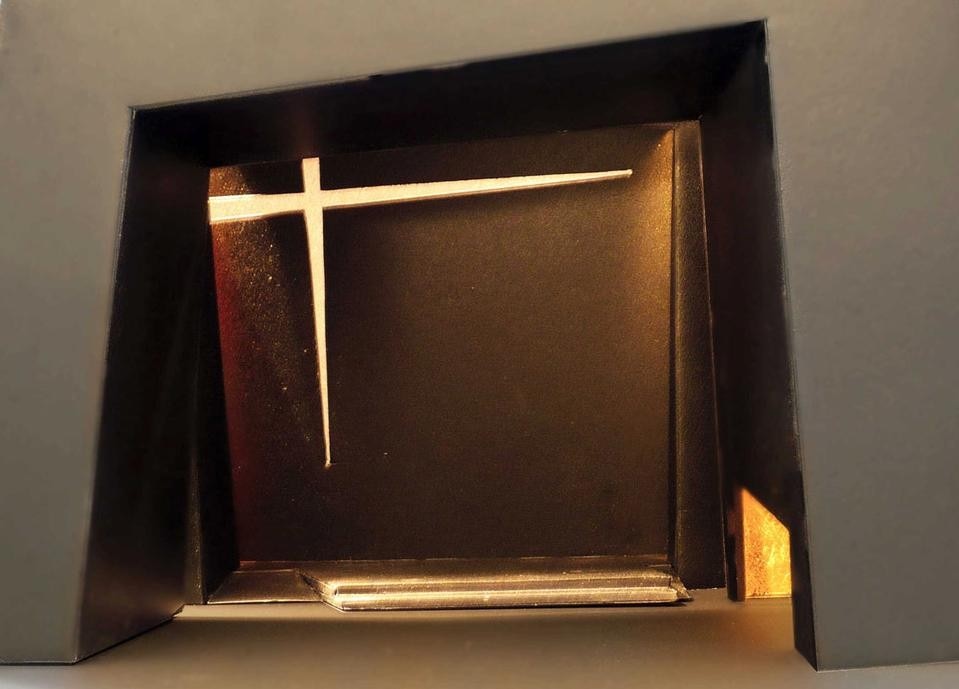
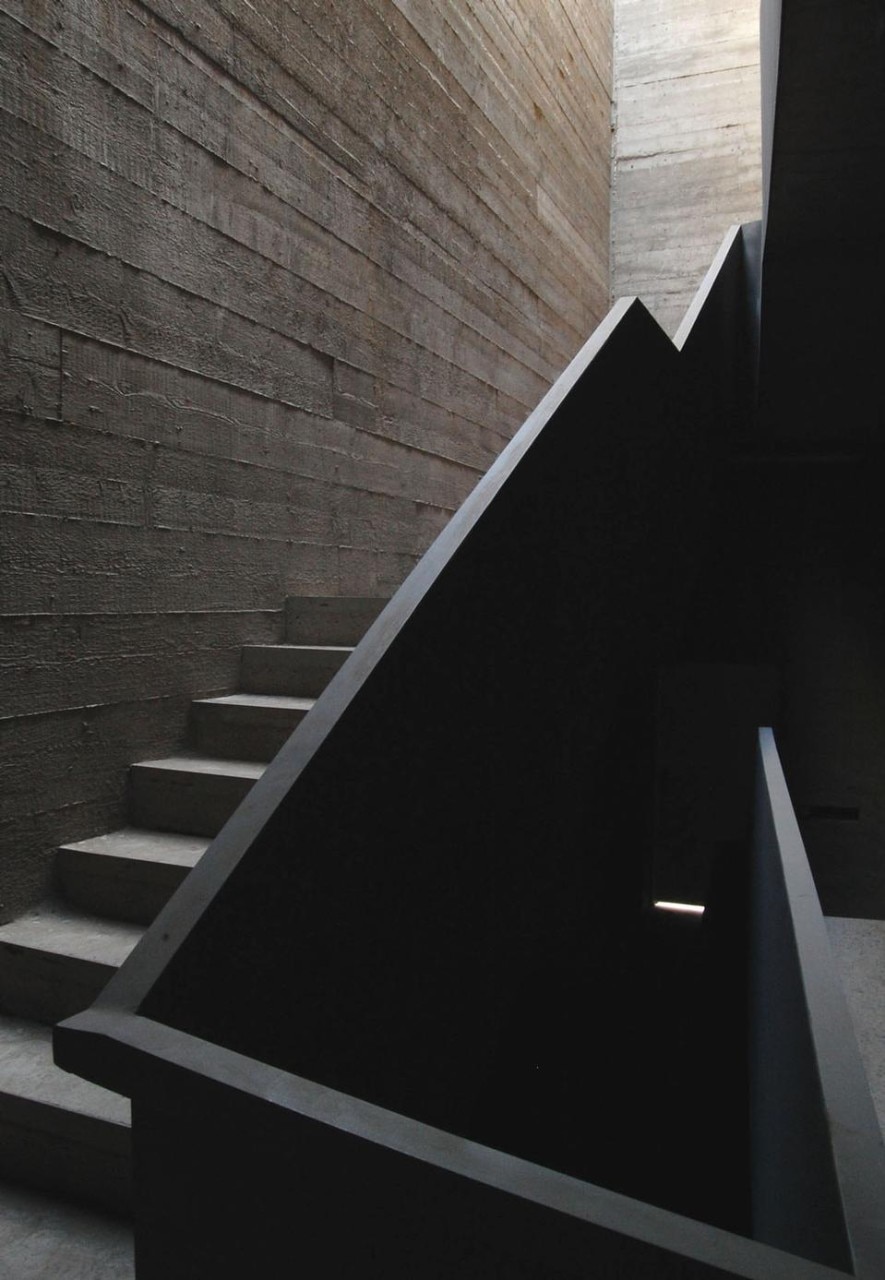
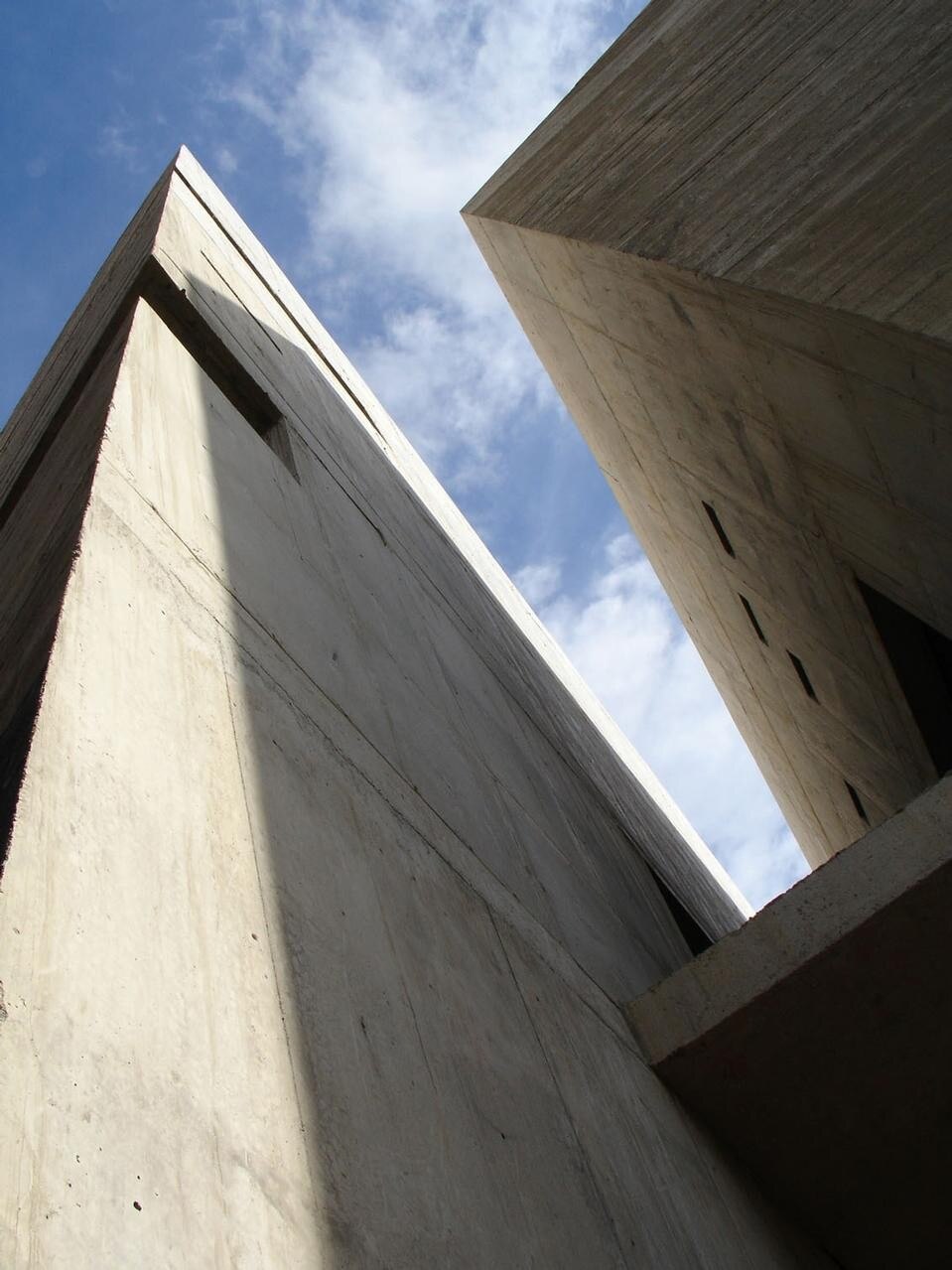
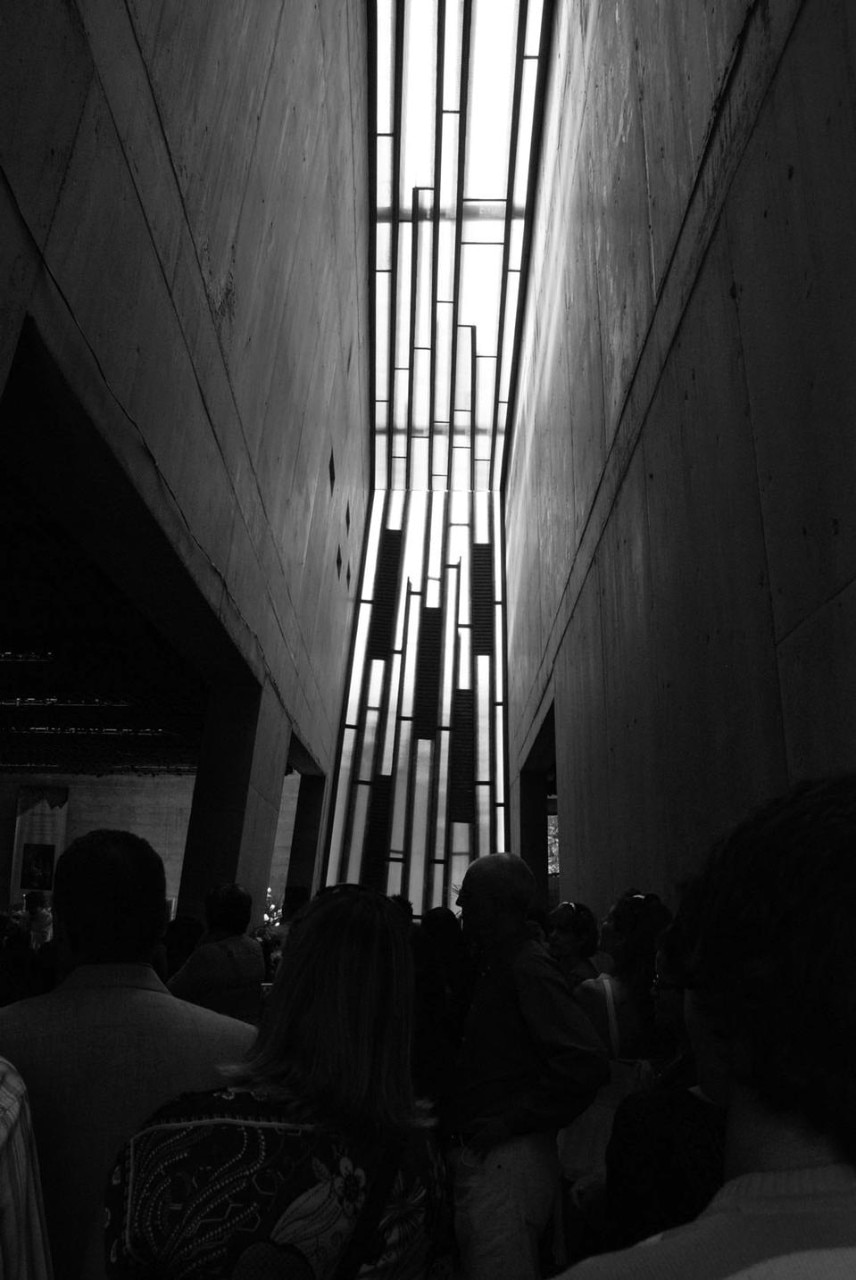
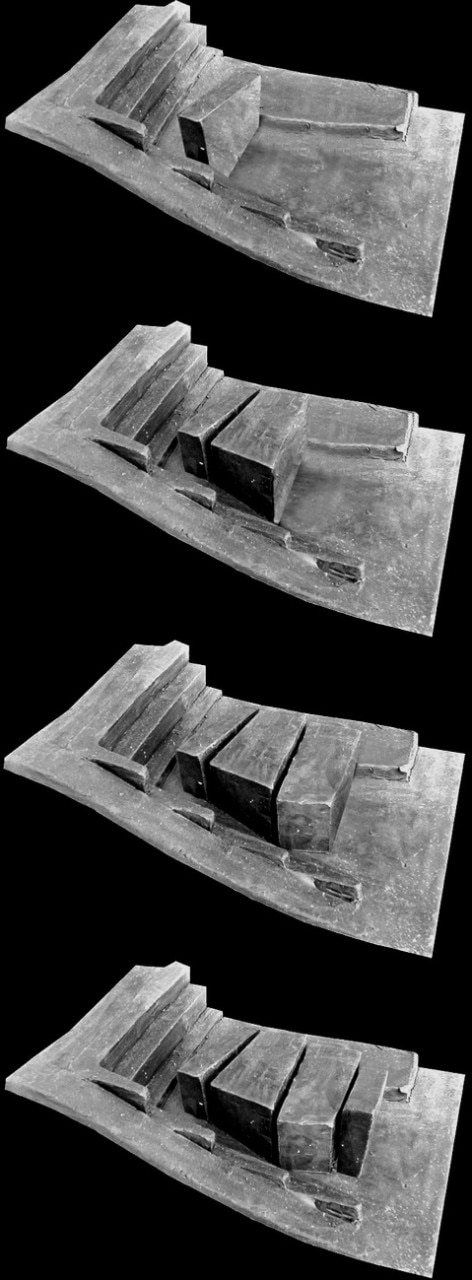
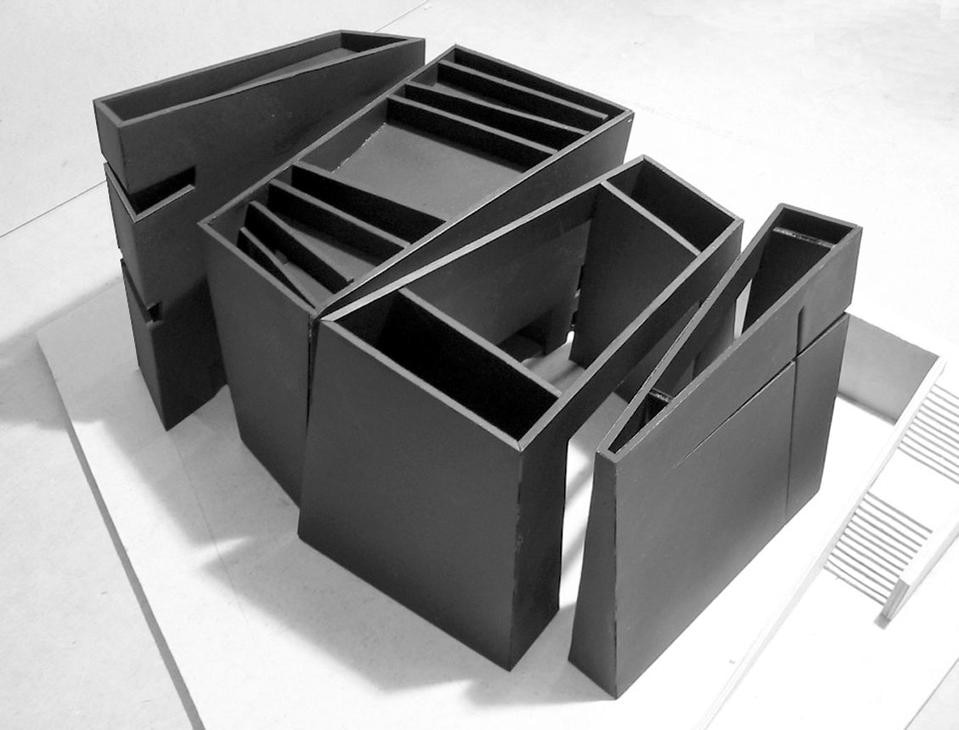
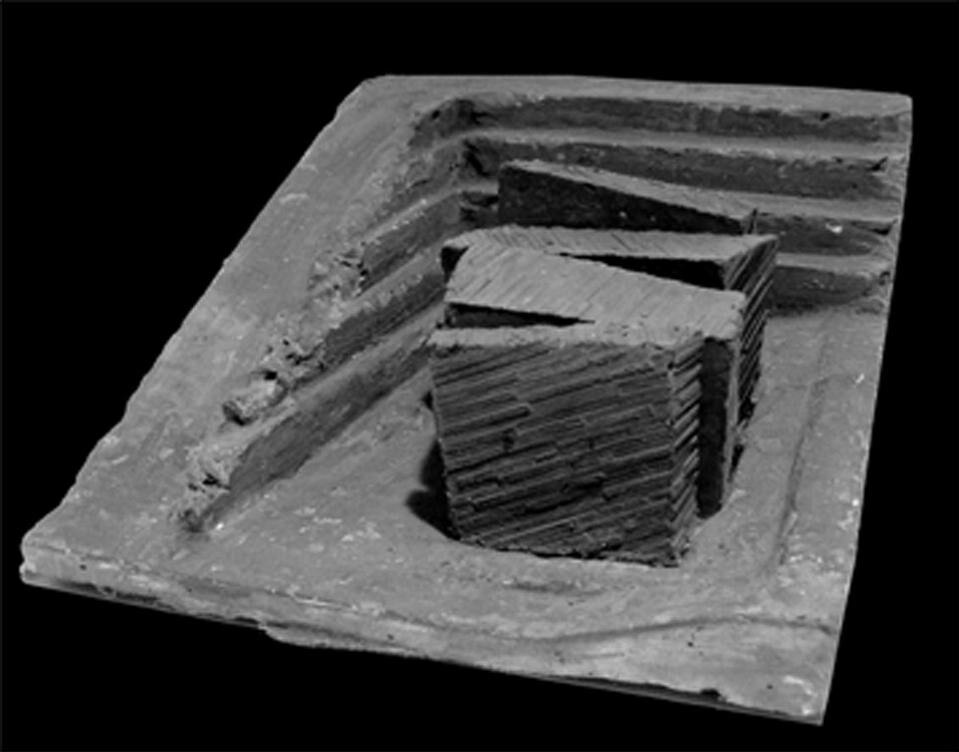
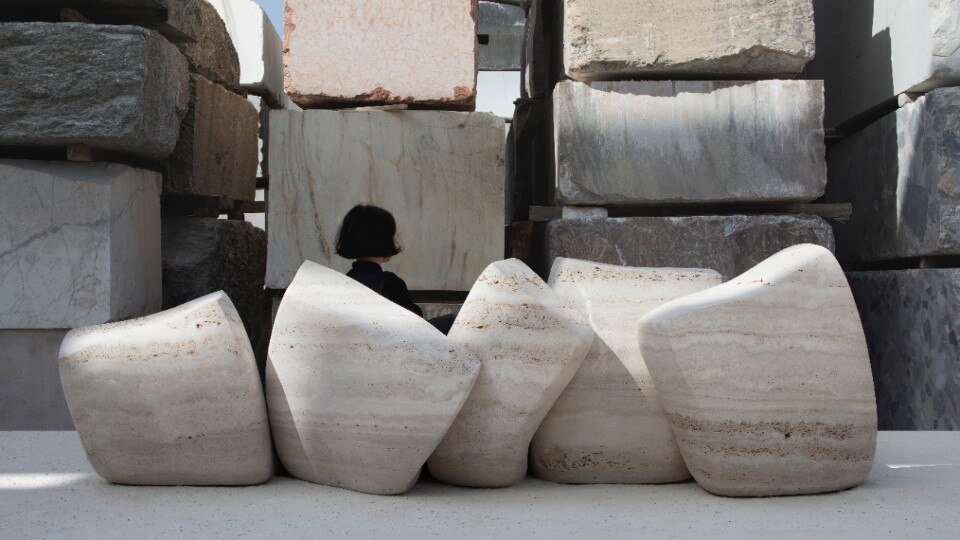
Stone: Origins and Future in Architecture
On June 12 and 13, 2025, IUAV University of Venice will host "Stone is…," an international forum entirely dedicated to natural stone. Organized by PNA, this event aims to thoroughly explore the material's enduring value and sustainability, featuring insights from internationally renowned speakers.



