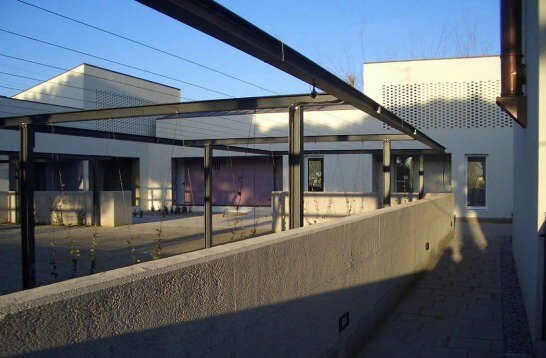Let's be clear: we do not want to generate publicity for a new generation of Italians as much as make an appeal to property tycoons – especially those in the Italian provinces. The reason is that Italy is a polycentric country, a mosaic of a hundred muncipalities, however much you try to pass Milan off as New York.
With the same money, you can build normal, decent buildings, or multiply endless rubbish – which is what you can find growing like mushrooms (and very often mushroom-shaped) in every corner of the Italian countryside. So it is with great pleasure that we introduce the Veneto-based C&P studio – that is, Luca Cuzzolin and Elena Pedrina. They work in the region of San Donà del Piave, a complete blank slate in their opinion: it was destroyed both during the First World War and during the Second. This is a large area which the Italian state takes to be part of the province of Venice, and the Catholic Church claims as part of the bishopric of Treviso.
Cuzzolin was born in 1964 in San Donà del Piave, and Pedrina in Motta di Livenza, in the province of Treviso. They are IUAV-trained: Luca graduated with Gregotti in 1994 and Elena with Arrigo Rudi and Albert Viaplana in 1996. Those were years of pure enjoyment: separated by mutual dislike, they travelled and worked abroad, in Venice, Berlin and London. When they met each other again by chance in 1998, they understood straight away that things were no longer the same and that they would be working together for a long time to come: they founded the C&P studio in 1999.
Cuzzolin and Pedrina settled down in area of small and medium-sized businesses, who are now their privileged clients. As Luca says, "We are frozen out by the public sector but, thank God, there are private individuals as well. They choose us because we are down to earth – we know how to make ends meet." Their talent lies in hiding a poetic vision under an authentic Veneto realism. It would be interesting to know how far their clients are aware of this, and how often they are, in fact, accomplices. They build houses and workshops (or industrial warehouses) like this for their clients, often small-scale entrepreneurs.
There is an inspiring example constructed in 2007 at Jesolo Lido, in the province of Venice. This is a residential complex made up of seven small terraced houses, a type of construction which, with its infinite variants, has greatly contributed towards the destruction of the Italian countryside. This design, however, has a sobriety of composition that sets it apart, like a black swan, from the tourist backdrop of the Venice Riviera. The seven units form a single C, but they differ from one another in the design of their roofs: covered with copper sheets, these are set at different angles and broken up with flat sections.
Given their pragmatic attitude, they often design "workplaces", a catch-all term that covers warehouse, factories, commercial buildings and offices. But even when designing these, they display their unusual sensitivity – as in the case of Multiphysics Lab, a research laboratory, built in 2007 at Domegge di Cadore in the province of Belluno. This is an area that has its own local elegance – its hills are dotted with wooden houses with sloping roofs, buildings you cannot just ignore. As tradition requires, so it is done – but without complete surrender to the mountain style. Pitched roofs divide their design into two blocks; these are brought together by a platform with a garden piazza on its roof. It is an enigmatic complex that reflects in abstract form the landscape around it.
Now for the most emblematic case, and the most visually offensive one, at least when it is not surrounded by a large hedge – the detached family home. Last year, in San Donà del Piave, Cuzzolin and Pedrina completed the villa VN. Typically for an Italian provincial town on the edge of the countryside, it is surrounded by a collection of boring buildings. Their design, however, is laid out in a slight curve, embracing the exterior of a wood-covered patio. It indicates that something different has been built here. Framed by a white profile, the plaster is punctured by large openings; it goes up as far as to meet the copper which obediently covers the roof, though without jutting out, while to the north a large chimney has been included.
Laura Bossi
Sette case a Jesolo
Venezia, 2004 - 2007
Design team: Silvia Cibinetto, Massimo Rinaldo, Silvia Rizzo, Luca De Moliner, Enrico Cosmo
Consultants: Remo De Zotti, Studio Delta, Mauro Dalla Libera
Structural engineering: Davide Magnolato
Building contractor: Eurocostruzioni
Contractors: Acquadesign, Abitare in, Di Zeta, Capiotto, Ferro & Mazzuia
Multiphysics Lab, Domegge Di Cadore
Vallesella di Domegge di Cadore, Belluno, 2006 - 2008
Design team: Sara Orlando, Nicola Strametto, BlueProject - Adriano Milan
Construction coordination: Giorgio Serafini
Consultants: Giorgio Bessega, Stefano Mamprin
Structural engineering: Studio Linea, Padova, Albino Loro + Giorgio Serafini
Plant engineering: StudioRed, Venezia, Sandra Ruzziconi + Alessandro D' Ancona
Building contractor: Franco Lavina Costruzioni, Tambre, Belluno
Contractors: Berti, Daku Italia
Client: Comunità Montana "Centro Cadore"
Casa VN
San Donà di Piave, Venezia, 2005 - 2008
Design team: Silvia Cibinetto, Massimo Rinaldo
Consultants: Stefano Mamprin, Studio Delta, Mauro Dalla Libera
Structural engineering: Studio Nep - Roberto Rossetto
Contractors: Dedin, Baldo falegnameria, Acquadesign, Simel Impianti, Crosato Impianti, Pavilegno

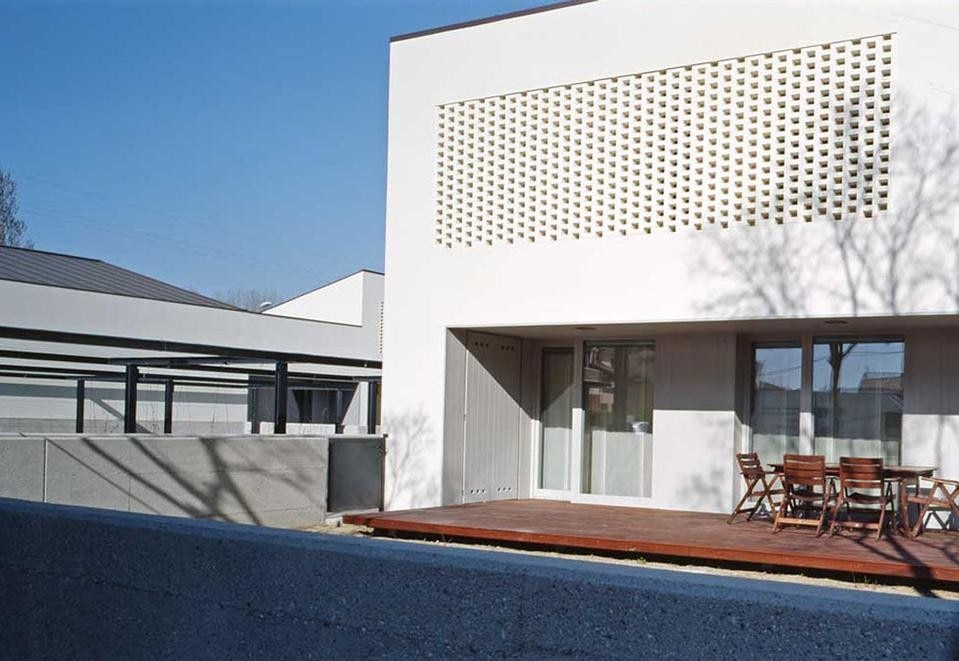


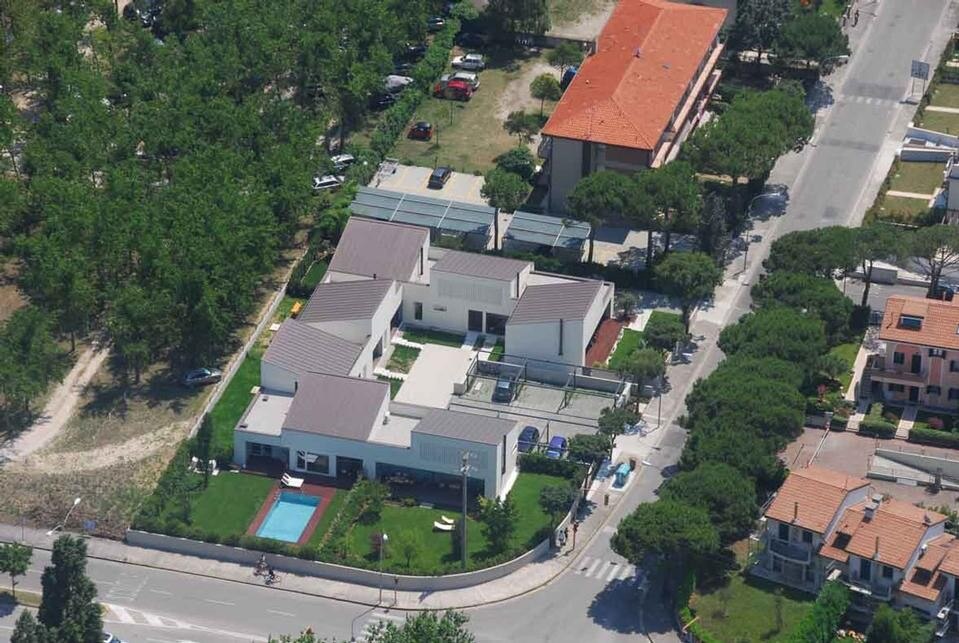
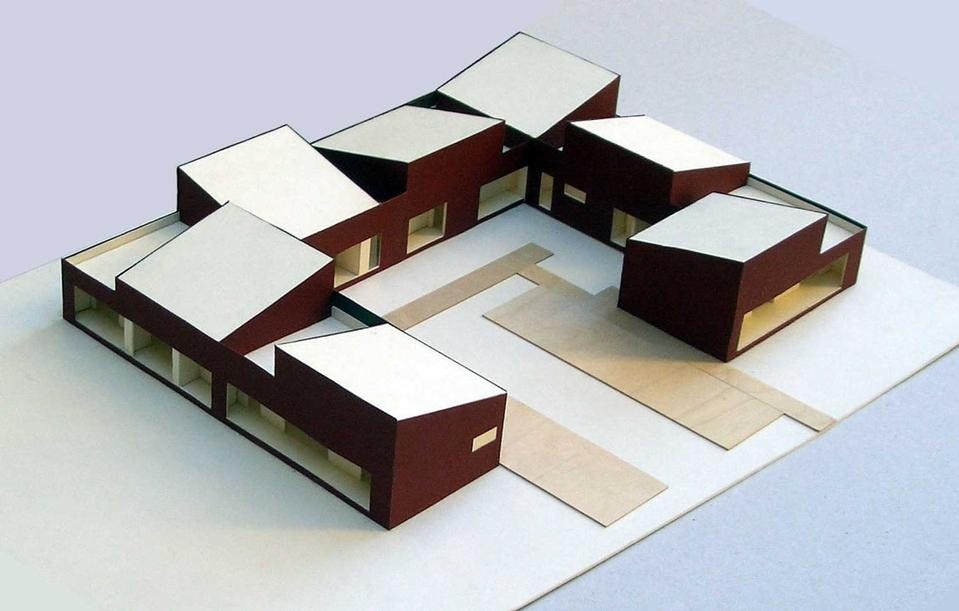










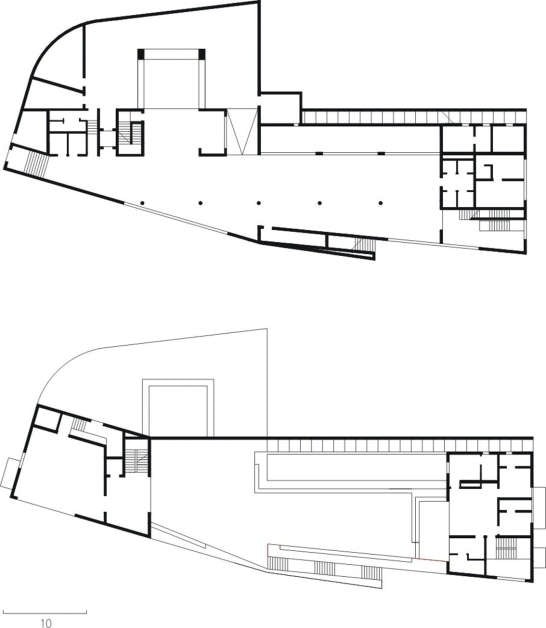





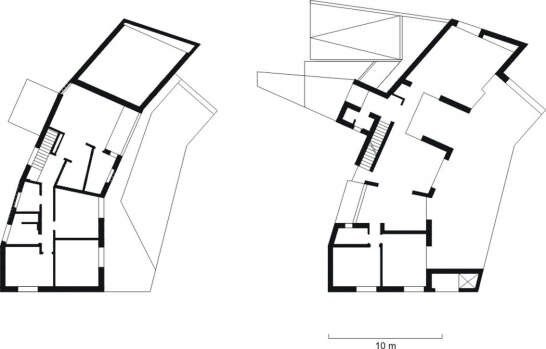
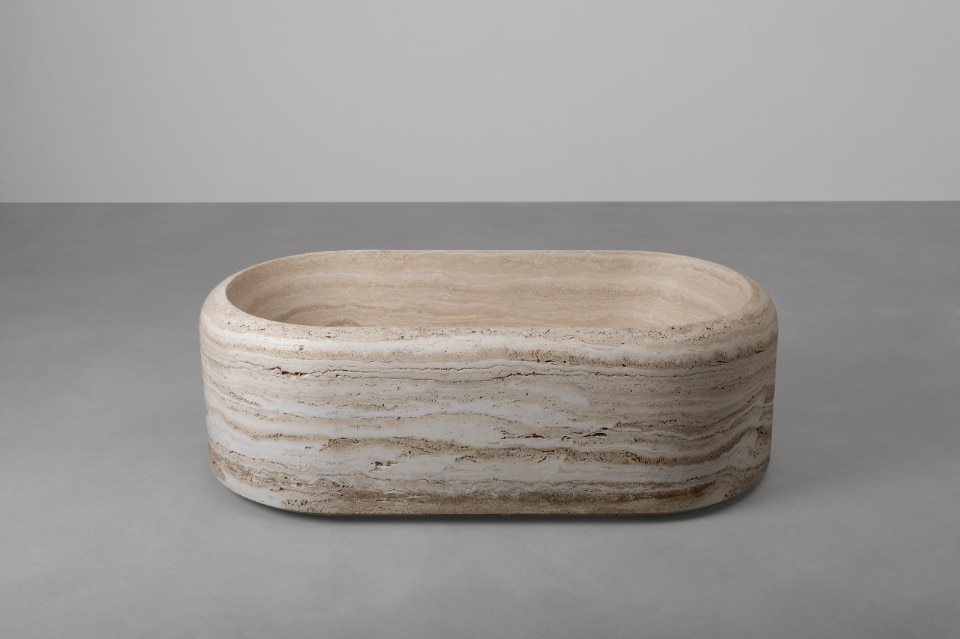
Designing from a single gesture: Vaselli’s latest collection
The Hoop series translates a morphological gesture into a family of travertine bathroom furnishings, where the poetry of the material meets the rigor of form.



