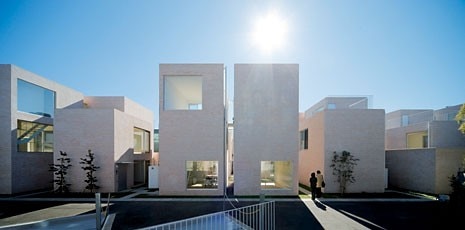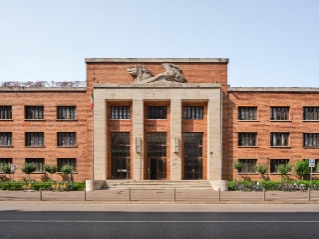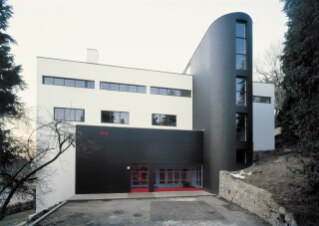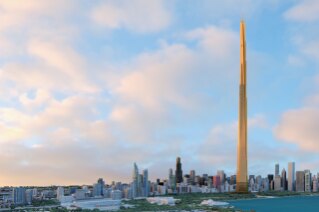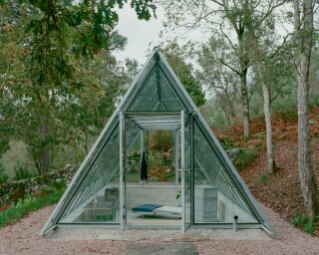Indubitably, if we want to better understand this architectural poetess’s work and, more specifically, how she always manages to obtain results that are so coherent with her visionary light-handedness, it is more important to examine how she approached the design of housing units that link the ideas of community and privacy, a sense of place and abstract geometry, egalitarian simplicity and sophisticated elegance. The project’s resolution is as composed as its objective was ambitious: to create a miniature urban settlement that gives each apartment such form and space that it actually turns into a little townhouse, but without denying its inhabitants the possibility of socialising, and above all without breaking the unity of the complex as a whole. The basis for this unusual revision of the unité d’habitation is the creation of a spatial module that when assembled and multiplied in different directions and sequences can theoretically give life to an entire city. This is well illustrated by the white model that was made to demonstrate the possible ad libitum extension of the original matrix. We should not forget that at the beginning of Sejima’s career, before she met Nishizawa and founded SANAA, her work seemed to contain the faraway influence of certain radical groups (particularly Italian ones like Superstudio and Archizoom) and their conceptual grids from the ’70s, which could have set the lines of development for new urban utopias, even though we don’t really know with which purposes and with which modes of habitation. The vicissitudes of life, the star system, her clients and her tenacious determination to establish herself as one of the best architects of these two centuries (and not as a conceiver of scenarios, be they as prophetic as those of the radical avant-gardes) have brought Sejima to a friendlier version of so much conceptual lucidity.
This is how the design utopia in Seijo was transformed into real, authentic, small houses. There is a sense of belonging and, at the same time, comfortable intimacy created by very special nuances: the delicate quasi-pink bricks covering the outside of the complex and reflecting light inside the apartments like matt mirrors; the large glazed openings looking out onto the other houses without affording views of the interiors; the minute interstitial gardens meandering around the townhouses’ template like natural embroidery. It is a fractal whole, almost a horizontal tower, with a uniqueness composed of many diversities, just like humanity and its billions of individuals.
For now, many of the townhouses here at Seijo are still uninhabited. As he waits for other children to come and live here and play with him, the young son of a couple talking to friends, photographed by Iwan Baan, seems very content to have a playground consisting of the secret gardens of “Seijoville” all to himself.
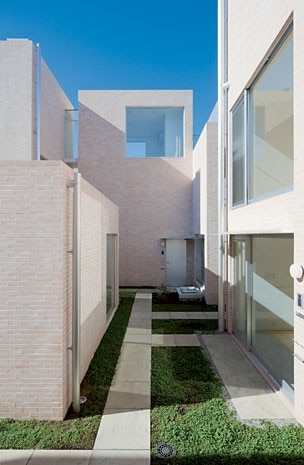
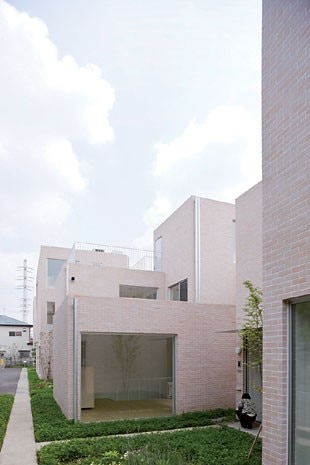
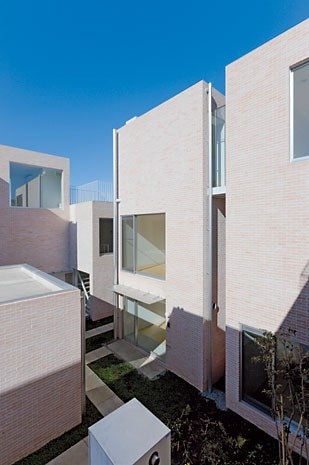
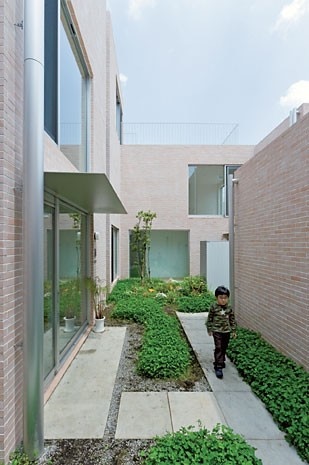
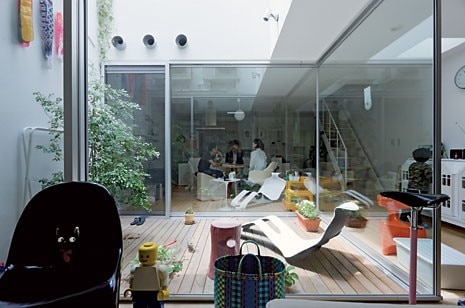
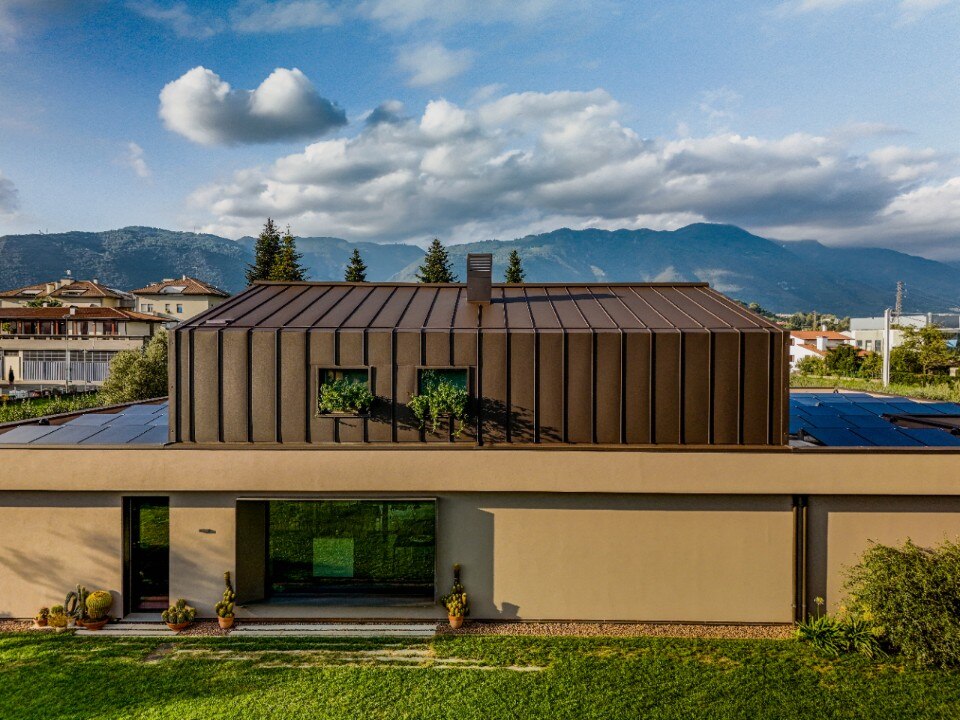
A house turns its back on the road to open up to the landscape
The single-family house project designed by Elena Gianesini engages in a dialogue with the Vicenza landscape, combining tranquility and contemporary style through essential geometries and the Mazzonetto metal roofing.


