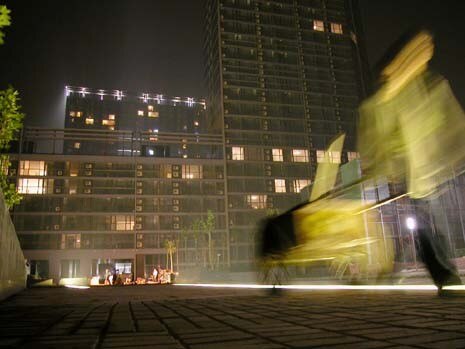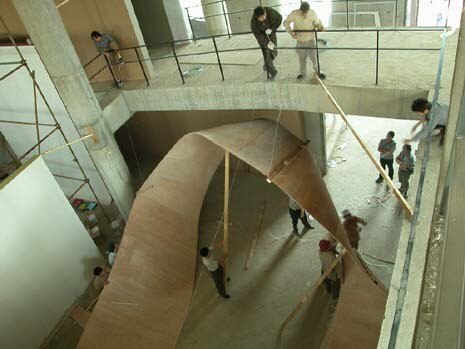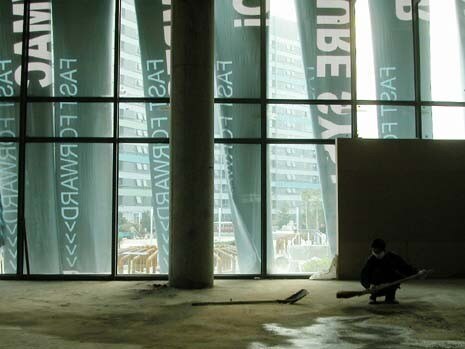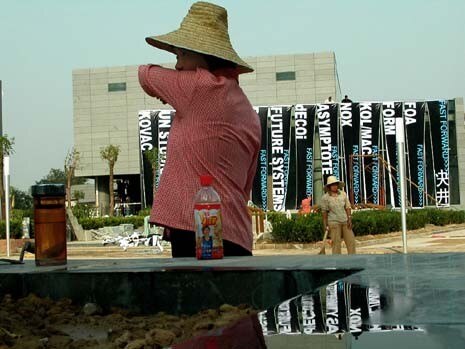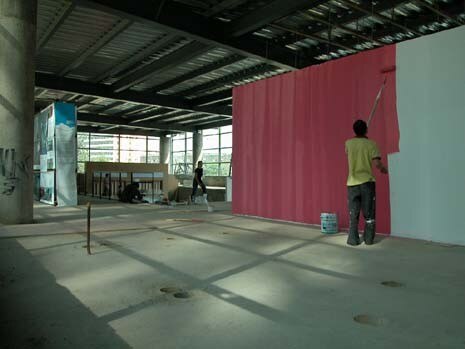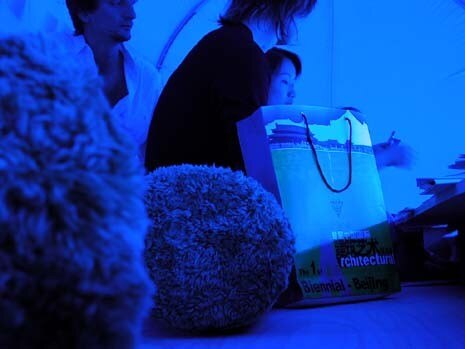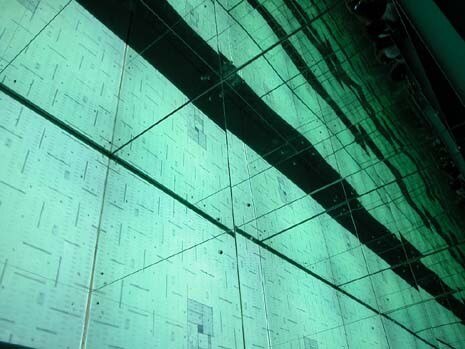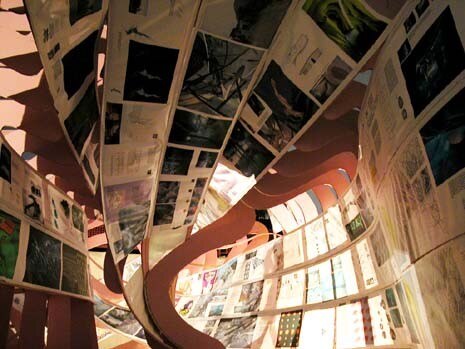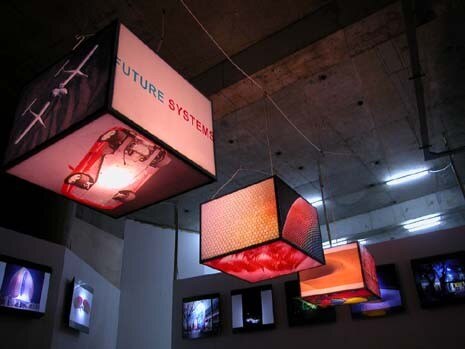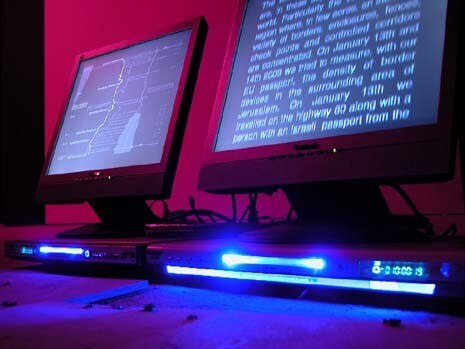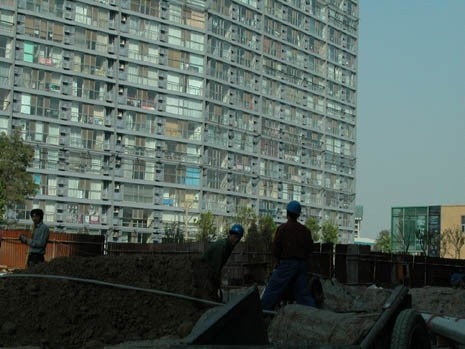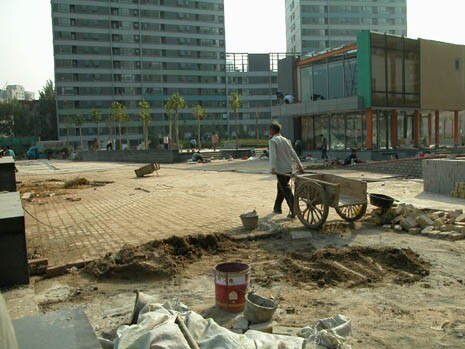A2
The Biennale is divided into nine sections. These go from A1 (Infinite Architects) to A9 (The ecological building / Theme park design digital exhibition).
The only problem (if we want to be really fussy) is that these nine sections are in nine different parts of the city, a city that through the eyes of the visitor seems fraught with terrible difficulty.
So, the result is that of having the perfect device for generating post-situationist drift. You get in a taxi, try and decipher a map, in the hope of not getting too lost. At the same time you have the absolute certainty that you will definitely get lost. The first times that we got lost it was great, a chance to see places that were just as interesting where we wouldn’t have gone off our own bat. But in the long run a bit tiring…
In practical terms this means that these notes do not refer to the whole Biennial, but just the part that we saw.
Under Construction
The A2 section (which is where we are, called Architecture / Non Architecture) is housed in a giant building site. An area on the outskirts of the city, supermodern, attractive, marvellous. But not quite finished. Hundreds of builders work like ants to construct walls, foundations, stairs, lift wells. An impressive sight. With buildings that literally grow before your very eyes. You go and get something to eat and when you come back that building on the left has grown a floor and in the meantime a lorry has arrived with an acre of real lawn rolled up in strips.
These Chinese are very good and very quick. We are witnessing epochal transformations and there are many moments when we remain open mouthed.
It’s a bit like when the European immigrants described New York as a city where the streets were paved with gold. That (obviously) wasn’t true at all, just a linguistic metaphor (apart from anything else, very poetic) to attempt to explain phenomena that were conceptually thousands of years away from the world they had left behind.
Trying to describe the construction sites of the UHN village is just the same.
All the international architects (at least most of them) in the end complained about the problems, the fact that nothing was finished or ready, the pavilion where you couldn’t go in because the entrance stairway wasn’t finished and the places where you could get in but there was no electric light. Which is a sad, miserly, small minded way to think.
We are before a nation that is entering high-handedly into modernity, no, that is leaping over modernity in one bound to land on the most extreme fringes of post-modernity, a billion superhuman efforts that will probably reduce the whole world to bended knee… and the fine European intellect can’t get beyond the fact that the third projector for their installation has arrived yet. Oh come on…
Ciccio
It’s difficult for us to talk about the work of the Ciccio Group from Ivrea, because that’s us.
In effect, our inflatable and interactive installation seemed to be interesting and sufficiently flexible, with the inestimable added value that the day of the opening, dead on six, incredibly, it worked.
The funny thing is that despite how well it functioned, you couldn’t reach it. The whole section Brain Cells, was situated in a building that you could get to only by climbing over the net and going along a strip of earth.
In practice, the pavilion (the building that contained work from various research centres) was built right in front of our eyes. While we were working on our small silly things, the local workers built floors, walls, services, foundations and a load of other things at the speed of light. In the end though, they didn’t get it finished and nobody could get in. What can you say? It happens.
Harvard GSD
The design school from Harvard was present in the section Brain Cells. Great expectations for what should have been one of the most strong and important exhibitors. Two days before a fax arrived, asking the Chinese to paint their area pink. Extraordinary.
Great expectations. That were disappointed, because in this pink space nothing will be presented. An unfinished building site (the pavilion), and empty space and two raw concrete walls painted pink. Very conceptual. Well done, there’s nothing to say. Not even Cocteau would have pulled out a rabbit like that from the hat.
Hong Kong
The Hong Kong pavilion is great, the route designed by Laurent Gutierrez and Valerie Portefaix is low key and essential. You enter, you go round an mdf labyrinth, you see the things you’ve got to see, few frills, no blobs. A clear simple, intelligent installation. Wham Bam, well done.
The coloured neon lights on the outside walls (with the resulting reflections on the water of the water lily pool) give a final touch of niceness to the whole thing. The only fault (well maybe its not a fault), after a few days we remember the installation quite well, whilst we can’t remember anything about the work on show.
Italy
The Italian pavilion stands out most for the room of mirrors by Andrea Branzi. From a generational point of view its really annoying to have to say (once more) that the top Italian designer is our father’s age. However, there’s not much you can say, that’s how it is.
The A12 group present beautiful photographs (of a labyrinth project at Otterlo that is even more beautiful). Avatar from Florence expend themselves with great generosity, working like mad during the whole event. Rome confirms itself to be the most interesting place on the whole peninsular. Work is presented by Laboratorio Nomade on Corviale, projects by Ian+ for Catalunya, by Ma0 on the theme of play. They are all really good designers that carry out high quality work but in the end, Branzi seems to come from another planet.
Five sides of mirrors, the sixth side open, with a projector that makes an image explode into infinity. It’s amazing. Once again Archizoom beat everyone hands down. Luckily Superstudio stayed at home.
Leach Neil
One of the curators. On the one hand we would like to strangle him because in a world in which nothing is working he acts calm and suave, pretending that everything is going fine. You can’t deny that Neil is a character. That at a certain point in life he decides to go and curate this stuff, where nothing is working (and nothing can work) and he does it with a coolness that few would have. Whatever the complaint he smiles and pretends everything’s ok. But not in an annoying way, no, he does it in a nice way, polite.
Someone says to him: “.. Neil, a wall has just fallen down and our installation has been completely destroyed" (obviously all carried out kicking and shouting). And he replies smiling: "Perfect. Right I will let you have two tickets for the cocktail party tomorrow afternoon. And do give my best wishes to your wife".
Seeing Neil in action you can understand how the English managed to maintain the empire for such a long time. Well done. God Save the Queen.
Liu Yao
In other words, the General Manager of the Beijing Guanghuaxuan Real Estate Development Company Limited.
They are the people who have covered the most of the cost of everything. Accused of doing it all for mere commercial ends. They must be strange people. If they wanted to do a commercial operation there were probably simpler ways to go about in than putting on this planetary scale cinema. Mr Liu, thank you.
In effect nothing worked, but a lot of the time it’s the intentions that count. And if instead the faithless were right and you did all this in order to sell a couple more houses, then you’re even more of a nice guy. Nice one!
Mexico
Really nice national pavilion. Maybe even the best. We will mention immediately the names of the curators because given that intelligence is rare, when one encounters fragments of quality, these fragments should be highlighted. So, Armando Hashimoto and Surella Segu what did they do? They organized an installation made of blown up balloons. Different shapes and sizes, hundreds of balloons that fill the whole space.
Imagine a world in which there are a hundred hysterical architects that are complaining that the plasma screen isn’t the one they wanted, that scream because nobody has given them an extension lead, because the power has cut out, because, because, because… OK. Right. A world close to a nervous collapse, architects on the edge of a nervous breakdown and then these two, elegant and calm Mexicans arrive, open up a suitcase, get out a bicycle pump and blow up their balloons. On the balloons various projects are printed, in two hours they have the best pavilion, overcoming every possible hitch and/or disaster.
Power down? No problem. No extension lead? No problem. Electricity? Amigo, what are you on about, we don’t need it. So this is the point. If all the pavilions, if all the installations were a disaster, then it was a total failure. However, how can we say it, that some of the works on show were perfect? If two unknown Mexicans can produce a unexceptionable piece, how can it be that all these big names come out with mediocre pieces, that do none other than highlight the lack of great names around?
Nox
Amidst a desolate panorama Nox deserve a mention for a pavilion that is spectacular to say the least. A wooden blob that created a really fascinating space. In theory a super computerized design, in the sense that it was sent from Europe in the form of a digital file to insert in any numerically controlled machine to produce the curved components that define extraordinary blobs.
Now, pity that the organisers didn’t have this kind of machine. So to our amazement we witnessed an unforgettable scene. A team of carpenters that spent two days working out the drawings and interpreting them in such a way as to cut all the pieces by hand. Incredible. Beautiful. Blob architecture made by a manual worker with a saw leaves one dumbfounded to say the least. We cannot but bow before such great ambition and faith. Well done Nox! We’ve never seen anything you’ve built, but we liked this.
Students
In the garage of the complex that housed the A2 section was work by a load of schools (Chinese and foreign) A real pity that they were in the garage because it was absolutely the most interesting work, vibrant, full of energy and passion. The students were really good. Next time though put the famous architects in the underground carpark.
Tokyo
In the boring old world of blob architecture, we must honour the Japanese comrades because as usual they don’t miss a hit. A traditional pavilion, without extravagant or weird inventions. Takashi Yamaguchi is the curator, bringing with him work by Ryue Nishizawa, Atelier Bow Wow, Sou Fujimoto, Hiroyuki Futai.
Whilst the blob prophets are still wanking off into infinity, the Japs proceed like compressed rollers building jewels of every kind, form and dimension. Designs as simple as they are enchanting. A nation of poets, there’s nothing to say. Great quality, great consensus, long live Japan.
Xu Wei-Guo
Alongside Neil Leach is another curator for the whole of the A2 section. A Chinese professor, important and good. Alas not being super important guests ourselves we didn’t have the pleasure of meeting him. And obviously nobody introduced us or anything.
Every so often these Chinese gentlemen came past, you could seen that they were important but in general we didn’t try and get in there at all. In effect it was all a bit like a Bunuel film. You’re there, condemned to work, around you are another hundred teams equally busy, then these come past, that seem like they’re in a zoo. A mule crosses the dining room, nobody can leave the building site and the days go by. You’re in a Bunuel film, set in Beijing though. How wonderful! If only Catherine Deneuve was here we’d be in paradise. Or maybe we were inside, but nobody realised it.
It doesn’t matter if the cat is white or black…
Amidst the light and shade of the Beijing Architecture Biennial, the section that without a doubt had the most success was that related to interior design. A nice idea: ten apartments built right down to the last detail, perfectly functioning, ten projects by ten internationally famous designers. All set in a reinforced concrete skeleton still under construction.
Beijing 2004 encounters international design in the richest and most luxurious points. Deng Xiao Ping made the famous declaration “Poverty is not socialist. Being rich is glorious” no later than twenty years ago. At the time, the phrase seemed crazy, coming from a madman in a third world country that was going round in circles. Seeing it today, it seems to be a prophetic statements perfectly in harmony with that which is happening before our very eyes.
For the record, the ten guests were organised like this: Matali Crasset, Odile Decq and Didier Faustino from France; from Italy Marco Ferreri and Denis Santachiara. From the US: Bernard Tschumi and Michele Saee; then Marcelo Julia, Argentina and Delugan+Meissl from Austria. Representing the home team, Wang Hui. Thirty different projects for the same space were illustrated in an exhibition in the showroom at ground floor.
Straight away it needs to be said that the idea was strong and very attractive. As far as we can remember there was no other curatorial idea of this size. Given that most of the other sections of the Biennial were a bit of a disaster, maybe we were a bit prejudiced.
Around the city the signs that pointed to this section were everywhere, we guessed that probably the A5 section had the most financial backing. The faces of the designers were immortalised on enormous posters and street hoardings running along the roads of Beijing. So you’d run into Bernard Tschumi and Odile Decq whilst turning onto the by pass, not far from the faces of Ronaldo or a giant Schumacher that advertise the brand of petrol with the highest performance. Finally we get to a skyscraper (under construction) that houses everything. The visit reveals itself to be an amusing and involving experience. You go up in the lift to the tenth floor, and from here continue down a route that descends floor by floor via the emergency staircase, going through all the apartments.
Going down the stairs, dark, dangerously steep and often unfinished, produces the positive effect of interrupting the continuity of the route and preparing the visitor to be totally immersed in a new environment. It’s a bit like when you go to a sushi restaurant and between one course and another you eat some slices of raw ginger. The previous taste in your mouth is completely eliminated and your palate is ready for a new sensory discovery.
In many ways, many of the projects carried out in this section don’t seem to offer much in the way of new ideas, either in terms of spatial solutions or in terms of materials. However it is also clear that this would be the wrong approach to visiting and thinking about this exhibition.
Infinite Interiors is aimed at a Chinese public. The explicit intent is that of offering a new contemporary identity and new lifestyle in terms of interiors to those in China today who have reached a certain level of economic wellbeing, borrowing from the western world a varied and articulate repertoire of ideas and suggestions. Obviously it all becomes interesting when you manage to make another step back. What is being attempted here is not to present the forms of Tschumi or Santachiara. It is to sell the idea that society has an interest/need/use for an interior designer. Again, to try and understand, we can revert to another famous saying by Deng Xiao Ping: “It doesn’t matter if the cat is white or black, if it can catch mice then it’s a good cat”.
Within this context, one of the ten presentations represents a visible exception, and it’s the one by Wang Hui, the only Chinese designer showing, a student of Yung Ho Chang. The designer declares “…my dream is to build a wooden hut on top of the Himalayas and my design aims to be as close as possible to that kind of environmental condition”.
The poetry (and madness) of this statement can only be understood after having spent hours and hours in the traffic on the outskirts of the Chinese capital. An apartment that generates a wave like motion of rarefaction and compression, large white + dark spaces. A house all in wood, seven different types, thousands of strips, all cleverly put together in endless delicate colour variations.
At the opposite extreme we have Didier Faustino. The project by the French-Portughese designer surely represents the most provocative proposal. He places inside the apartment a large independent volume, clad entirely in mirrors that dilate and confuse the sensation of size: it is the public space of the house. One sits on cushions on the floor or rocks on straps hanging from the ceiling like swings. Half way between these two extremes we could place the work of Marco Ferreri and Denis Santachiara who use two different approaches for two recognisably Italian designs, unexceptionable, well balanced. Whilst Santachiara gives each space an independent and separate identity, Ferreri seems to approach the design by identifying a modular system of building and decoration, that gives conformity to the main areas of the house, using different colour variations.
In the ten apartments, it is strictly forbidden to take photographs. So that’s why the Chinese visitors explore the architecture con voracity, never satiated, examining and almost dissecting right down to the last detail. Some test out the comfort of the armchairs and the taps on the sinks, other measure with a flexible tape the thickness of the glass doors and the wooden panels of the cupboards. A real hands on survey. The start of a process of assimilation. That is sensorial, material, really ergonomic. A man measures everything he sees using his palm. Spending a couple of hours in this world of corporal measuring would have made Le Corbusier happy about his Modulor. To be honest, it’s a feeling that we like too.
To the western visitor, vaguely aware that the construction game in China sometimes works along different rules to ours (and that’s the great thing about it) will remain an insatiable curiosity to know about what goes on behind the scenes of the story, the backstage, the making-of-the-movie.
We started making a note of these doubts, these questions, in preparation for another journey where we would try and see beyond the surface. For now it has been an interesting rather than useful exploration. From which we understand, the cat doesn’t just catch mice, but also stuffs its face. Here, it looks like they are ready for another leap. Being rich is no longer enough to become glorious. Good taste and style seem to have become the new fundamental ingredient. That communist glory and western design encounter one another in these terms is something that cannot fail to surprise. Very different from how we imagined. But perhaps, exactly for that, very fascinating.
