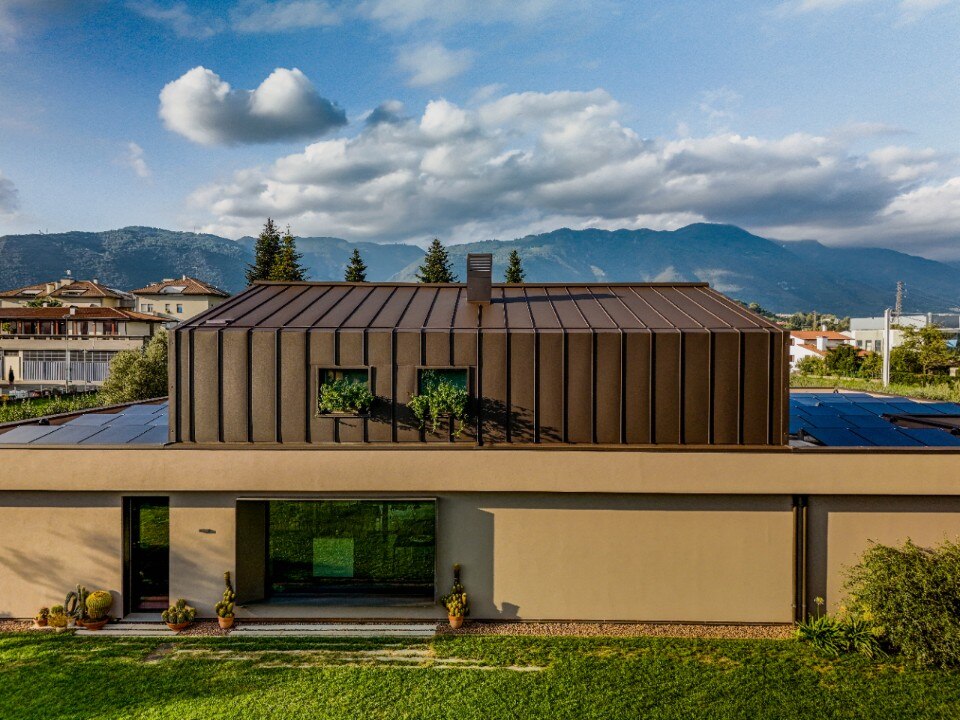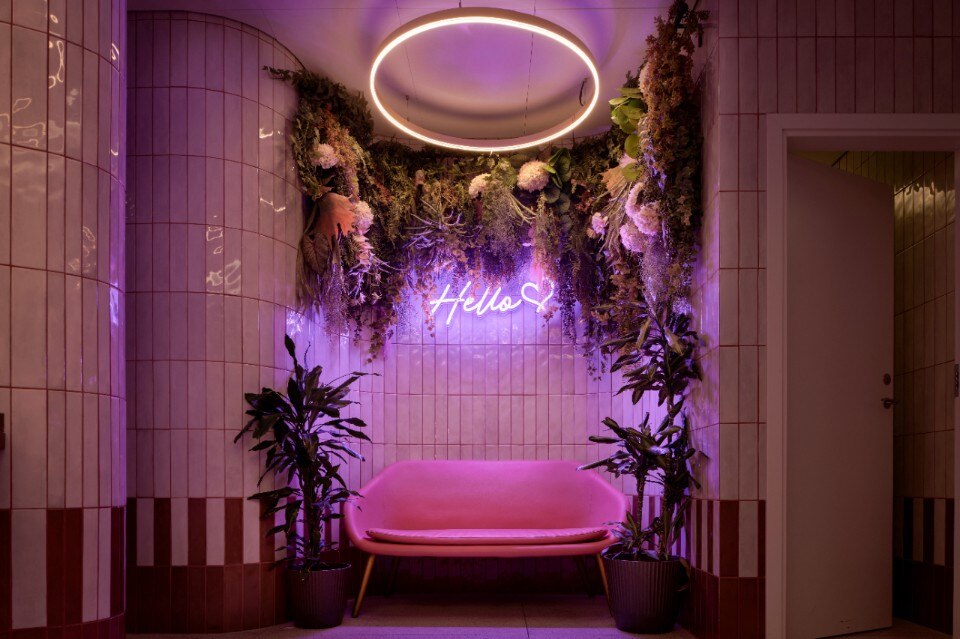For thousands of years, most buildings and products were designed for a single purpose, but our task is becoming more complicated. We are confronted by the need to design hybrid environments that encompass space, place, time and interaction. We have filled the world with complex systems and technologies, over and above the natural ones that already existed and social-cultural systems that have evolved over thousands of years. These systems are – by their very nature – invisible, so we lack the clear intellectual models that we might otherwise use to make sense of the bigger picture. But a new development is now underway: pervasive computing. Pervasive computing goes by many names: ubiquitous computing, ambient intelligence, the disappearing computer, things that think, things that link, smartifacts. These buzzwords describe the ways that we are suffusing the world not just with sensors, but also with responsive and smart materials and actuators. There are already hundreds of microchips for every man, woman and child on the planet, and most of these chips will soon talk to each other, in languages such as ‘Bluetooth’. Nobody knows what the consequences are going to be, except that these chips will find their way into most of the objects that surround us: buildings, airplanes, doors, doorknobs, clothing – even our bodies.
The U.S. Army is a big spender on wearable computing, for example. The military is also driving developments in the use of sensors, tags and remote monitoring in the physical world. John Gage of Sun Microsystems anticipates that we will soon sprinkle ‘smart dust’ over battlefields – clouds of tiny wireless sensors, thermometers, miniature microphones, electronic noses and location detectors that will provide information about the world, and the people passing through it, to battlefield commanders.
Military-funded researchers are developing an operating system for self-organizing smart dust sensors and effectors; these tiny devices, which can manipulate matter, will be able to form wireless networks without human intervention. Meanwhile, in business, companies are wiring up digital nervous systems that connect together everything involved in their operations: IT systems, factories and employees as well as suppliers, customers and products. Their aim is to be able to monitor everything of importance in real time. Companies are developing ‘dashboards’ that will measure key indicators and compare their performance against goals – and alert managers if a deviation becomes large enough to warrant action. Control-obsessed firms – among them GE, the world’s largest – aspire to convert their information flows into a vast spreadsheet creating, as Ludwig Siegele put it in The Economist, not a new economy but a ‘now economy’.
This new wave of technology push confronts us with a design dilemma. The design of Large Technical Systems, pervasive software and the inaptly named ‘ambient intelligence’ is an almost unimaginably complex process. To be effective in such a context, design needs to be renewed and transformed. But how? During the 1990s, we were told that complexity was ‘out of control’ – too complex to understand, let alone to shape or redirect. But out of control is an ideology, not a fact. Flows can be designed. The design agenda for flow is twofold: designing ways to perceive flows and redesigning the design process itself. First, in order to do things differently, we need to see things differently. We know, for example, that buildings consume a lot of energy, but we don’t see heat flying out the windows. If we did, our behaviour would probably change.
We therefore need ‘dashboards’ for cities and buildings, not just for big companies. We need to experience the systems and processes on which we depend in order to look after them. Designing these experiences will not be easy. But many affective representations of complex phenomena have been developed in recent times. Physicists have illustrated quarks; biologists have mapped the genome; doctors have described immune systems in the body; network designers have mapped communication flows in buildings. And as Malcolm McCullough points out, geodata industries are exploding.
The purpose of systems literacy in design is not to watch from outside, it is to enable action. The second challenge for design in the space of flows, therefore, is the transition from designing things to designing systems – and from a project-based to a continuous model of the design process. Systems and processes never stop changing, so neither can design. A continuous model of design is increasingly the norm in information technology and management consulting. Architecture as a service, rather than an art? Now there’s a thought.
UN Studio
Many of these trends are evident in the work if UN Studio. Its principals, Ben van Berkel and Caroline Bos, have particular expertise in the design of transport interchanges in projects that can last years. These have become epicentres of extraordinarily complex spatial and building design processes. In the design of these complex places, high-tech simulations and physical structure increasingly influence each other. The design of multi-modal, multi-functional, multi-temporal transport intersections is particularly advanced in the Netherlands, where Van Berkel and Bos have been ‘designing inside diagrams’ since the mid-1990s. ‘The diagram functions for us as a sort of mediator’, Van Berkel explains. ‘We see it as an external element, in between the object and the subject, that we use to introduce other themes and organizations into a project with the aim of escaping from pre-existing typologies.’
Right now UN Studio uses diagrams in two ways. The first is for what they call the ‘the proportioning’ of information – representing visually, and where possible in real time, variable phenomena for a specific location, such as climate, budget, construction processes, orientation and activities. ‘The aim is to have a generative, proliferating, unfolding effect on the project – not only during its development in the studio, but also afterward, in its public use’, says Bos.
A project like Arnhem Central exemplifies this convoluted type of public construction. The high-density project concentrates 160,000 square metres of mixed programme (transfer hall, underground car park for 1,000 cars and 5,000 bicycles, tunnel, shops, offices) on a 40,000-square-metre site. Six different transport systems converge on the station area. Every weekday 55,000 travellers move through the location as they transfer from one system to another. The cornerstone of UN Studio’s design proposals is movement studies: the analysis of the types of movement at a certain location includes the directions of the various trajectories, their prominence in relation to other forms of transportation on the site, duration, links to different programmes and interconnections. The ‘Klein Bottle’ diagram served as a reference for the spatial transformation of a surface into a whole. Van Berkel and Bos describe the process by which they scan a site for its flow structure as ‘deep planning’. ‘These scans reveal its real problems and potentials’, says Van Berkel. ‘The flows of the physical movements of people and goods reveal the relations between duration and territorial use’. The typical product of deep planning is a situation-specific, dynamic organizational structural plan that uses scenarios, diagrams, parameters, formulas and themes, encompassing the mapping of political, managerial, planning, community and private relations.
Van Berkel and Bos have recently begun to look outside of architecture for inspirational images and diagrams. ‘Francis Bacon called his paintings diagrams’, recalls Van Berkel, adding that Gilles Deleuze was fascinated by the ways Bacon transformed the human figure into abstract forms. ‘Diagrams are instrumental’, he emphasizes; ‘they refer to something. They are a kind of map. Maps may look abstract, but they always point at something. Diagrams are maps that point at organization – which can be the organization of space, or time, or movement, or any abstract but no less real phenomena’. Diagrams are also a way to involve clients in the design process and to modify the way a building is used over time. ‘When designing for people in these perpetual-motion environments’, notes Bos, ‘it’s a matter of combining circulation with experiences they may have along the way. It’s not enough to design for pure movement: you have to build in spaces, activities and intersections where people will leave the flow’.
Pure movement is indeed bad for business. I recall an anecdote by Jan Benthem, the master architect of Schiphol Airport, in which the commercial guys insisted he remove an area of seating to make way for another corridor of shops. The result was the opposite of that intended: revenues per square metre in the new shops, and in existing ones next to them, actually decreased.
The redesign had created a kind of canyon through which passengers rushed like white water in the Rocky Mountains – too fast to stop and shop. The seats were put back. UN Studio pay attention to what they call ‘kaleidoscope moments’ – the turns in flows where movement is tighter or more compact or where you cross over other flows. ‘We are beginning to realize that obstacles to flow can be functional and add value, too’, says Van Berkel. ‘We work closely with infrastructure and traffic managers’, adds Bos, ‘who usually have deep expertise about the possibilities, but also limits, in reconfiguring the flows of large numbers of people’.
Bos recalls a typically arcane piece of advice: that the heat generated by 20,000 people in an art gallery can damage paintings. For a project to develop a pier in Genoa, UN Studio has transformed a 23,000-square-metre harbour pier into a three-dimensional piazza. Four main clusters each address a different theme: entertainment, well-being, technology and commercial experience. The design uses time-based planning, represented diagrammatically as a circle of experience. Programmes in the piazza are organized around clockwise activities clustered on the basis of views, time of day and time of year. Coffee can be taken in the morning sun with a view toward the sea; midday shopping offers shadow; evenings are spent watching the sunset.
Ben van Berkel and Caroline Bos, principals of Amsterdam's UN Studio, are among the speakers at Doors of Perception 7 on the theme of 'Flow'. The conference takes place in Amsterdam November 14-16, 2002.
Doors of Perception 7 on Flow
http://flow.doorsofperception.com
Doors e-mail newsletter
http://www.doorsofperception.com
UN Studio
http://www.unstudio.com
New book: UN Studio ‘Fold’ by Ben van Berkel e Caroline Bos. With contributions by Aaron Betsky, Daniel Birnbaum, Lidewij Edelkoort, Neil Leach, Greg Lynn, Mark Wigley. Designed by Studio Anthon Beeke
http://www.naipublishers.nl
E-mail: info@naipublishers.nl




A house turns its back on the road to open up to the landscape
The single-family house project designed by Elena Gianesini engages in a dialogue with the Vicenza landscape, combining tranquility and contemporary style through essential geometries and the Mazzonetto metal roofing.



