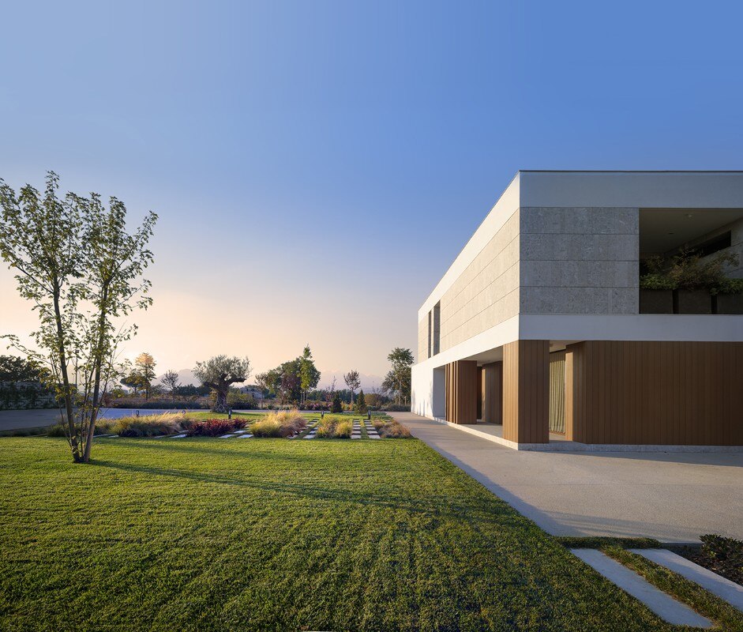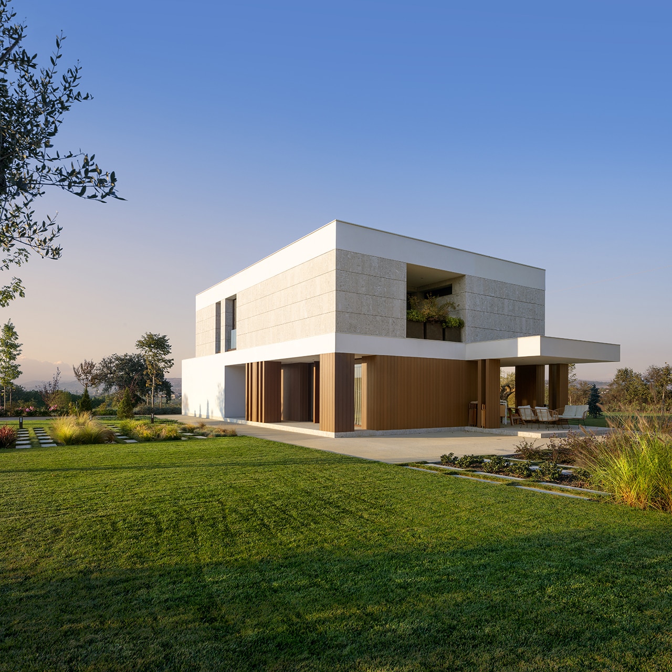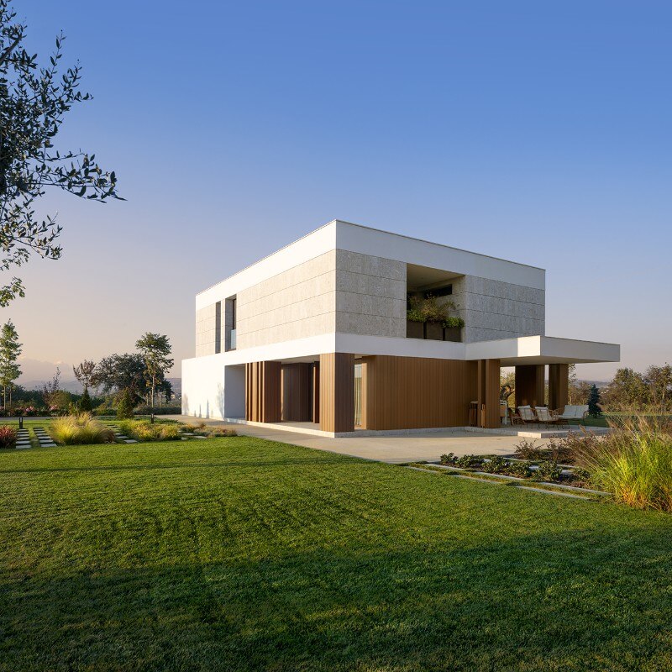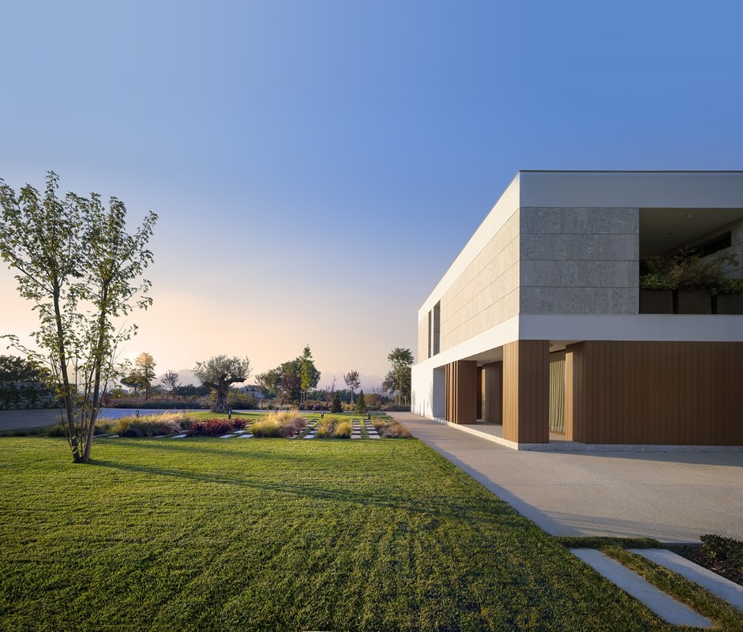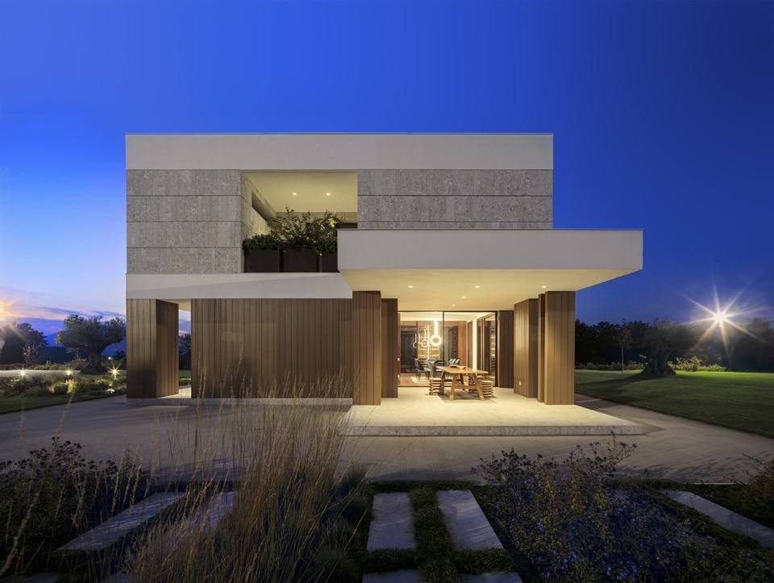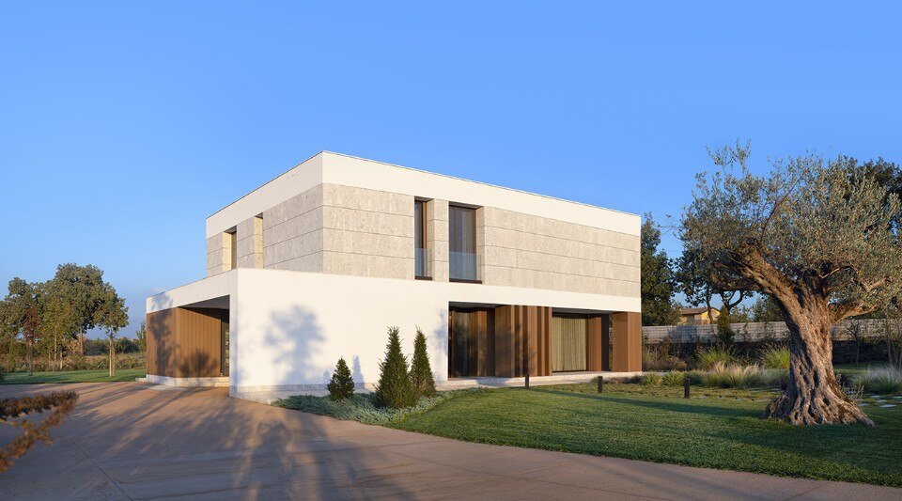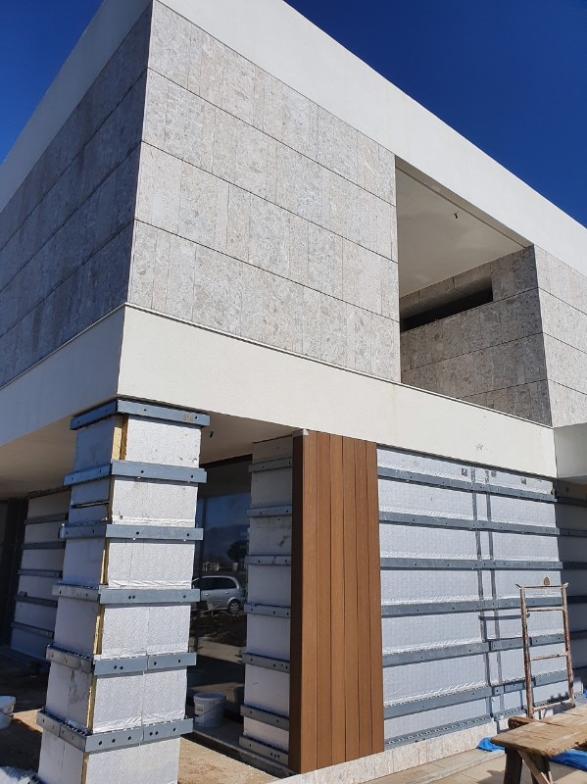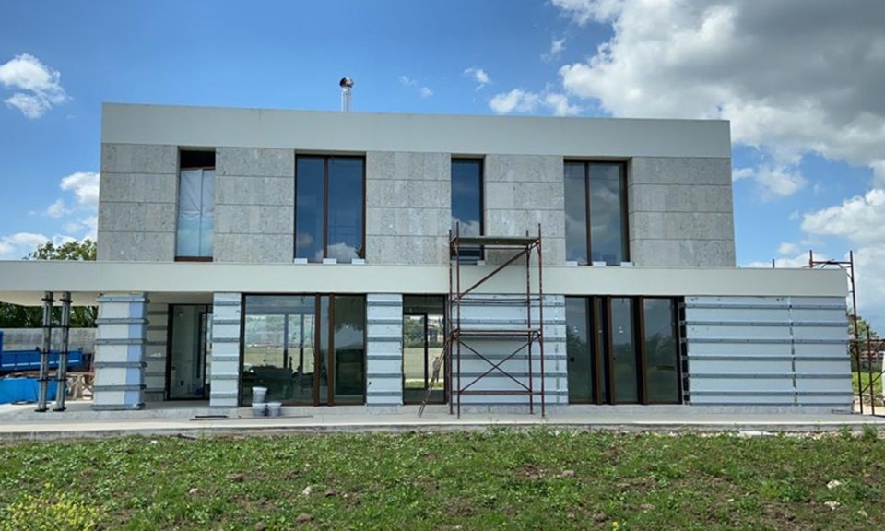The Isotec Parete system by Brianza Plastica has proven its universal compatibility, allowing lighter or heavier materials to be combined without difficulty.
A modern house, surrounded by a large garden in which lush shrubs and plants typical of the Mediterranean maquis grow: in Benevento, architects Laura Lampugnale and Rosanna Giallonardo interpret local building techniques through their architectural insights and material combinations. The project stems from the complete reconfiguration of an existing structure, the construction of which, however, had been interrupted after the structures and infills had been built.
Taking into account the constraints given by the existing reinforced concrete framework, Lampugnale and Giallonardo completely rethought the building. The most significant work was done on the facade cladding, with an original combination of natural stone - bush-hammered Irpinian breccia - decorating the upper floor, and modern WPC (Wood Plastic Composite) planks, a composite material based on wood fibres and polymer resins, which perfectly simulate the aesthetic effect of wooden planks. The stringcourse and some portions of the wall, finished with white lime-effect plaster, harmoniously complete the whole.
The composition of the facades, which are developed on two levels, is therefore characterised by bands of materials that develop horizontally. In order to guarantee excellent energy performance, much higher than the minimum legal requirements, the designers opted for ventilated facade insulation using the Isotec Parete composite thermal insulation system.
The Isotec Parete system consists of a rigid polyurethane foam panel covered with aluminium foil on both faces, fitted with a factory-assembled slotted metal stiffener, which performs the dual function of supporting the facade cladding and creating the ventilation chamber. The Isotec Parete System is laid completely dry and is mechanically anchored to the load-bearing support by means of dowels.
The universal compatibility of the System is what has allowed architects to freely compose facades, fixing both light and heavier cladding materials to the metal stiffeners. Isotec Parete was laid horizontally, with a 65.2 cm pitch for the upper floor, to accommodate the marble slabs, and with a 40 cm pitch for the lower facades, clad with the composite wood planks. Both types of finish have been fixed to the metal stiffeners of Isotec Parete with special clips and concealed clamps, for an extremely elegant and linear final effect.
Energy efficiency and aesthetic freedom: these two factors, both relevant to the project, were satisfied by the use of Isotec Parete.
- Project:
- Villa in Benevento, Italy
- Typology:
- renovation
- Architect:
- Laura Lampugnale and Rosanna Giallonardo
- Facade insulation:
- Brianza Plastica
- Website:
- www.brianzaplastica.it


