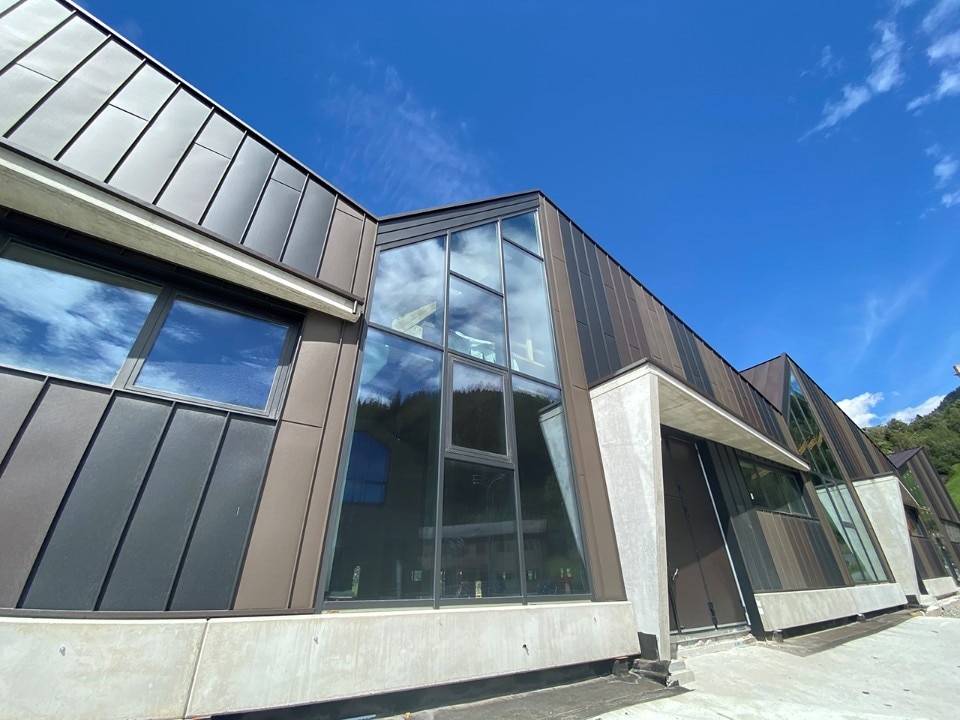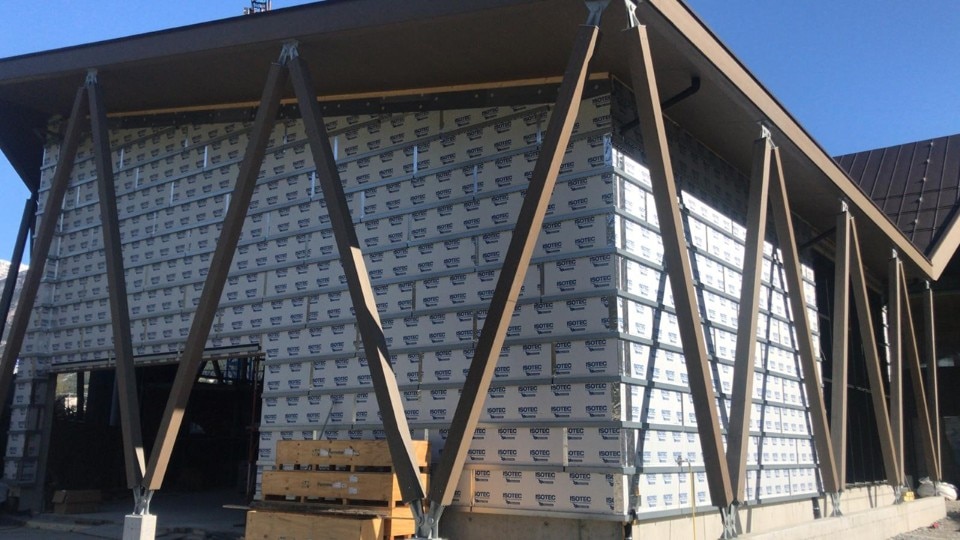Brianza Plastica's Isotec Parete ventilated façade system provides thermal insulation for the new headquarters of Ski Trab, a historic Company in Bormio.
Attention to and respect for the environment, appreciation of the beauty of the landscape, ecological conception of the project: these are essential issues for anyone tackling architectural design in an alpine context. The Alps represent a landscape in which various architectural signs have been stratified over time, generating a great complexity and an intimate relationship between nature and culture.
Dialogue with the alpine landscape is the main key for understanding the new headquarters of Ski Trab, a historic Company in Bormio producing technical materials for ski mountaineering. The new complex designed by GAP Studio is located in a privileged position, just outside the town, and house the production, the headquarters and a ski museum. The main feature of the project is undoubtedly its shape: asymmetrical pitches (or macro-sheds) inspired by the surrounding mountain peaks.
Another important architectural feature is the façade, with aluminium cladding in three colours inspired by nature (brown, dark brown and black). Isotec Parete, a ventilated façade system produced by Brianza Plastica, was chosen for the thermal insulation of the vertical opaque envelope, which is particularly stressed by the winter climate in these mountain areas.
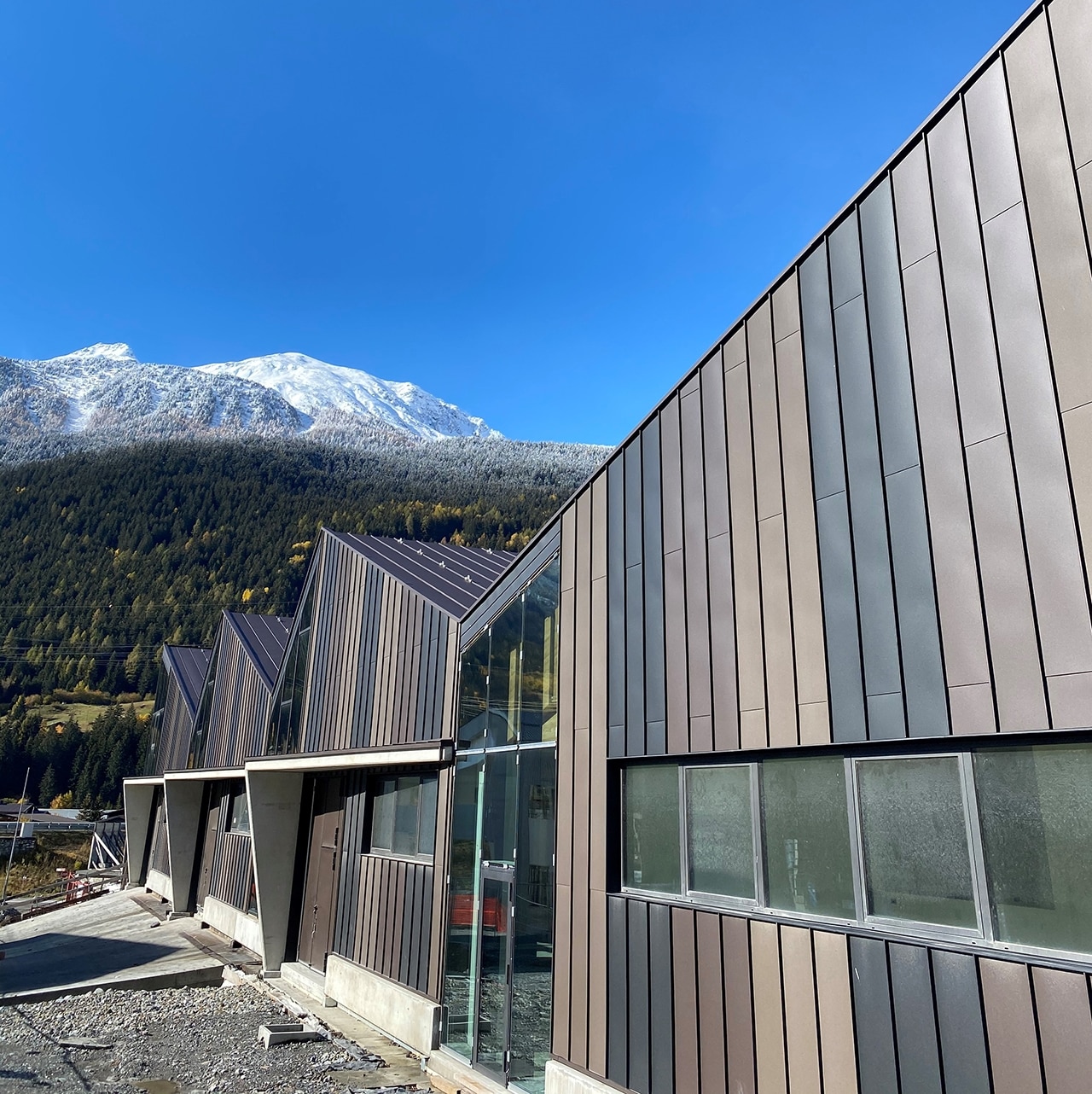
 View gallery
View gallery
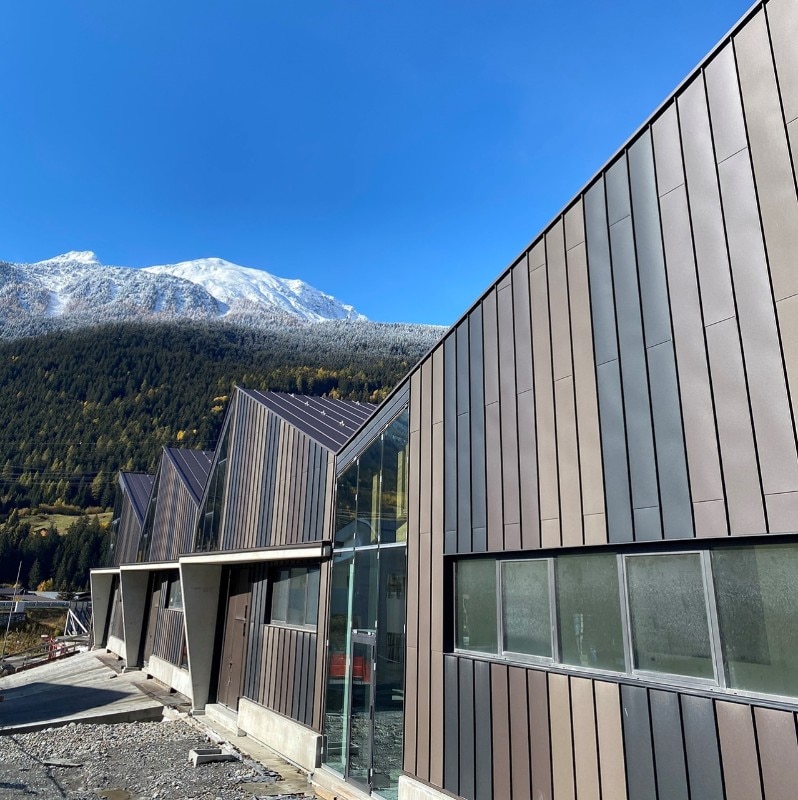
Brianza Plastica
New Ski Trab headquarters in Bormio: ventilated facades with aluminium cladding
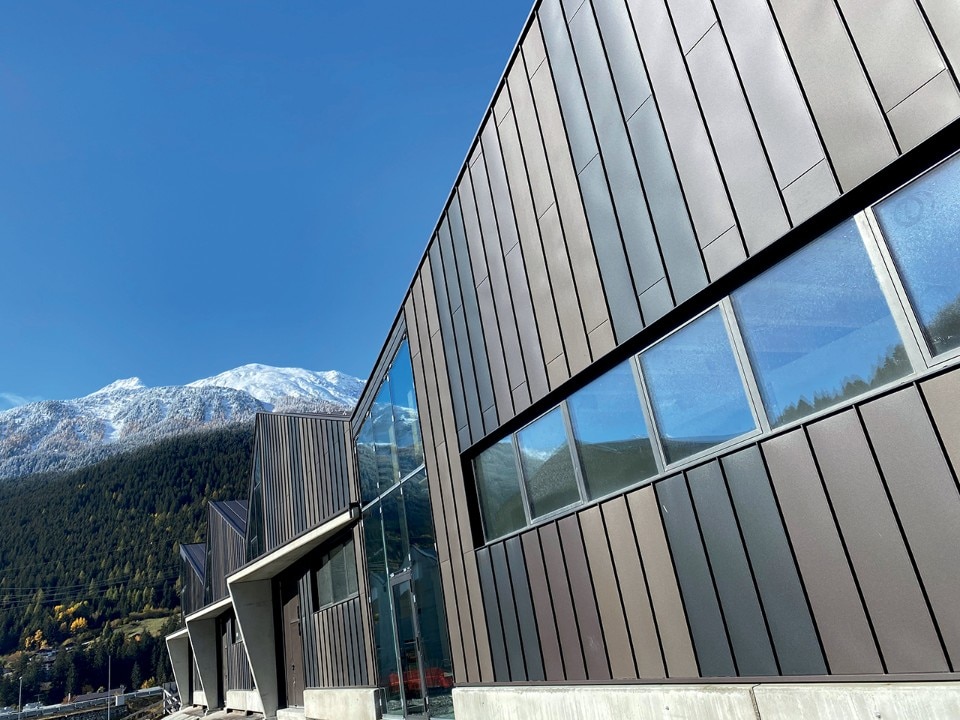
Brianza Plastica
New Ski Trab headquarters in Bormio: ventilated facades with aluminium cladding
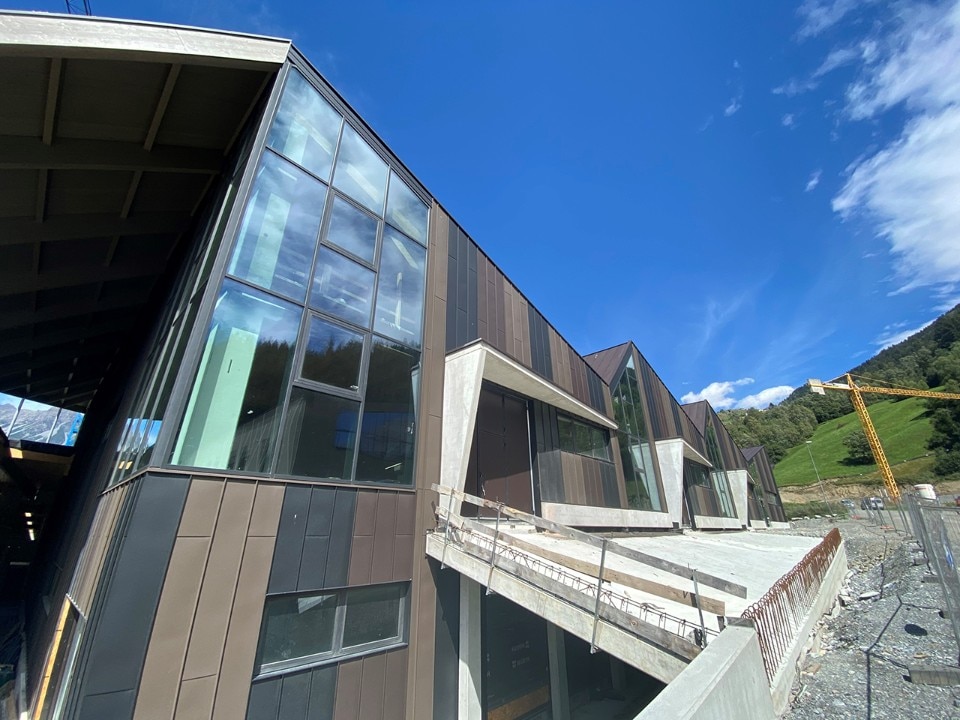
Brianza Plastica
New Ski Trab headquarters in Bormio: ventilated facades with aluminium cladding
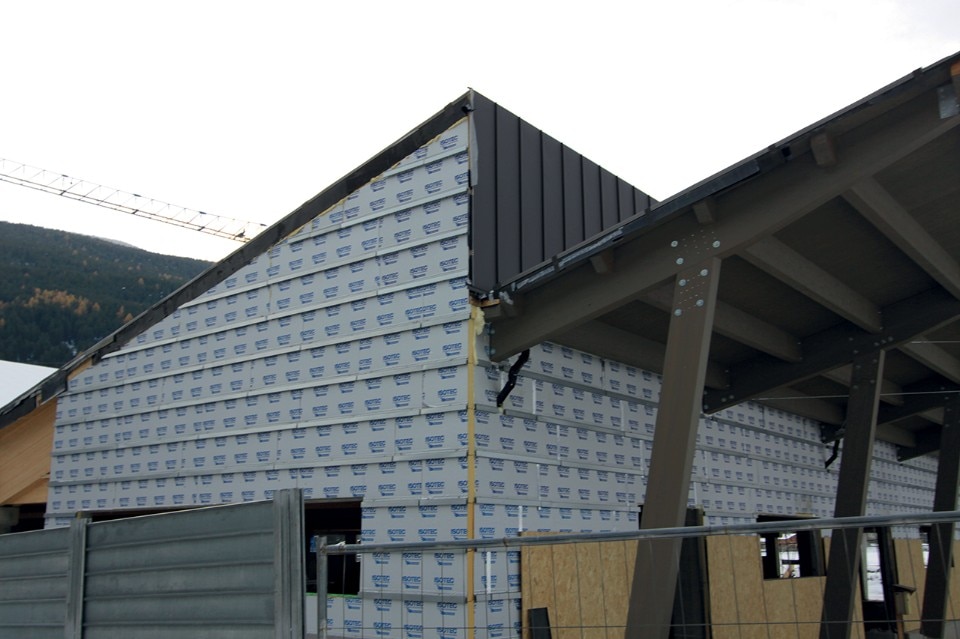
Brianza Plastica
New Ski Trab headquarters in Bormio: ventilated facades with aluminium cladding
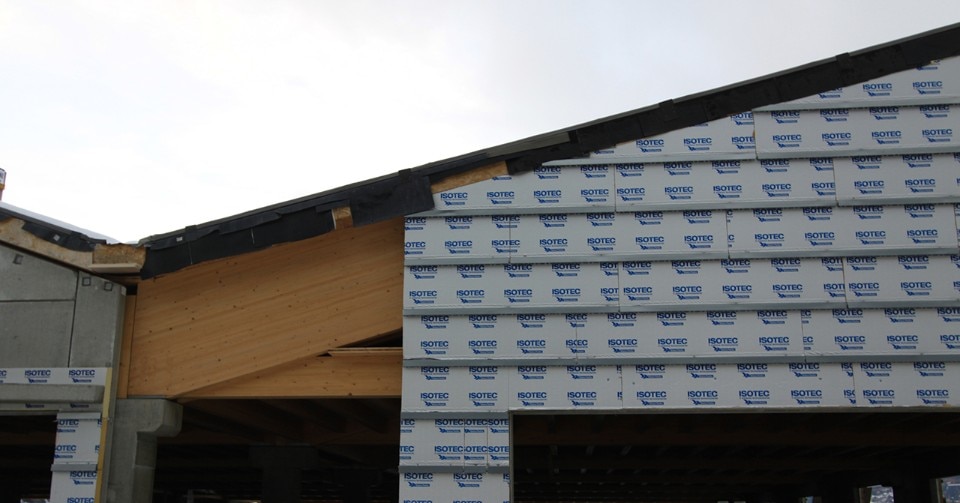
Brianza Plastica
New Ski Trab headquarters in Bormio: ventilated facades with aluminium cladding
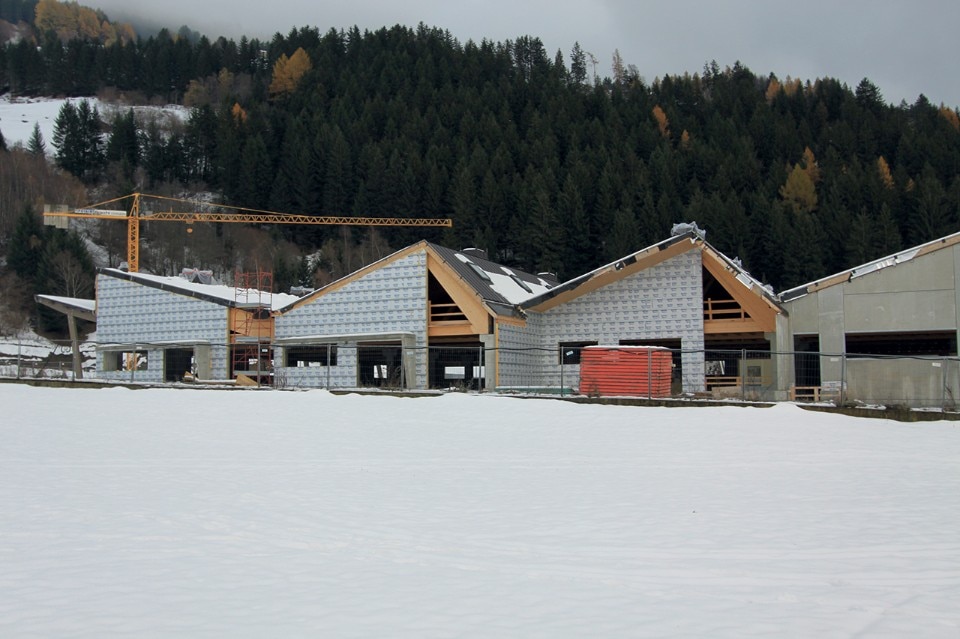
Brianza Plastica
New Ski Trab headquarters in Bormio: ventilated facades with aluminium cladding
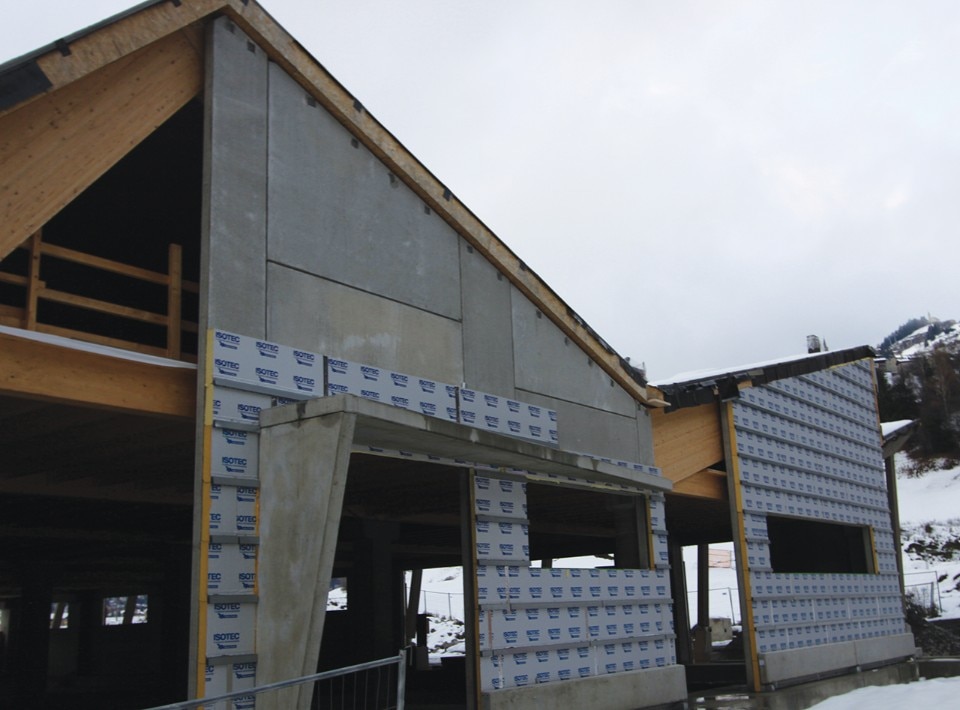
Brianza Plastica
New Ski Trab headquarters in Bormio: ventilated facades with aluminium cladding
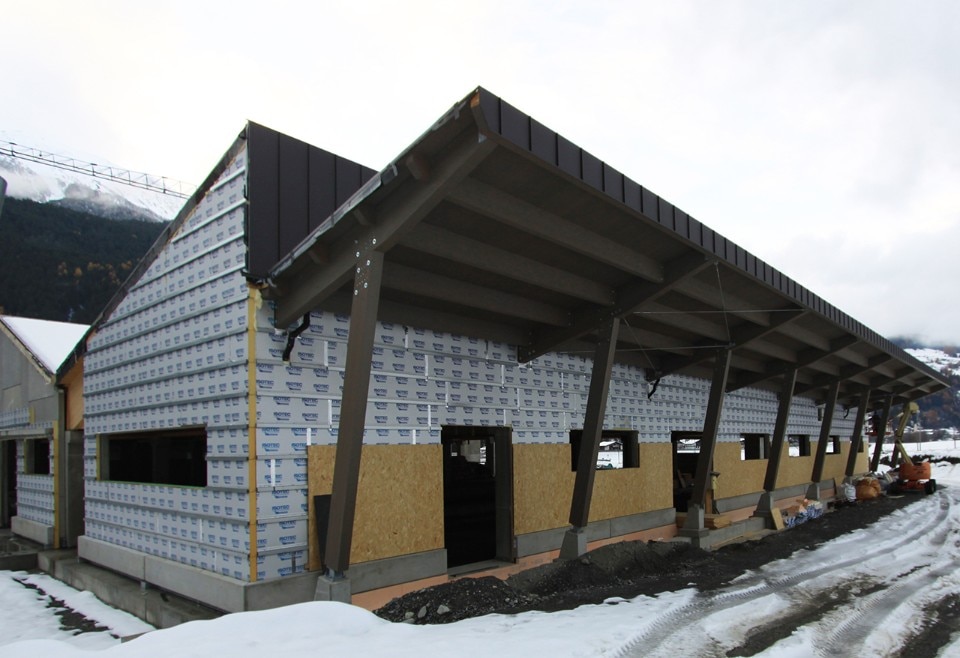
Brianza Plastica
New Ski Trab headquarters in Bormio: ventilated facades with aluminium cladding
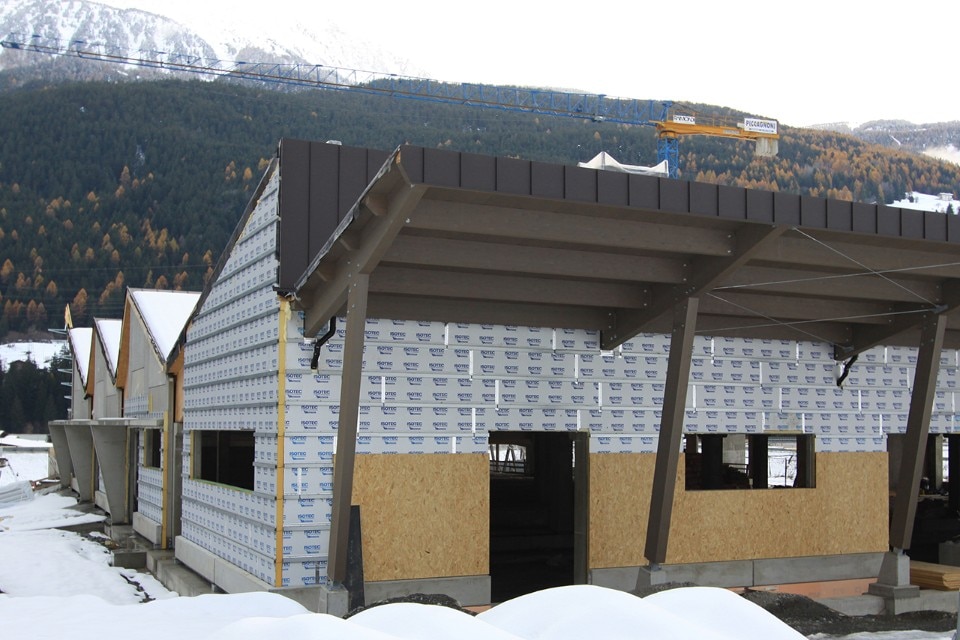
Brianza Plastica
New Ski Trab headquarters in Bormio: ventilated facades with aluminium cladding

Brianza Plastica
New Ski Trab headquarters in Bormio: ventilated facades with aluminium cladding

Brianza Plastica
New Ski Trab headquarters in Bormio: ventilated facades with aluminium cladding

Brianza Plastica
New Ski Trab headquarters in Bormio: ventilated facades with aluminium cladding

Brianza Plastica
New Ski Trab headquarters in Bormio: ventilated facades with aluminium cladding

Brianza Plastica
New Ski Trab headquarters in Bormio: ventilated facades with aluminium cladding

Brianza Plastica
New Ski Trab headquarters in Bormio: ventilated facades with aluminium cladding

Brianza Plastica
New Ski Trab headquarters in Bormio: ventilated facades with aluminium cladding

Brianza Plastica
New Ski Trab headquarters in Bormio: ventilated facades with aluminium cladding

Brianza Plastica
New Ski Trab headquarters in Bormio: ventilated facades with aluminium cladding
Isotec Parete panels with a pitch of 600 mm and a thickness of 120 mm were dry-laid on the reinforced concrete surfaces using mechanical anchors. The impermeability of the panel – resistant to humidity and protected by an embossed aluminium coating – and the dry laying of the system made it possible to optimise the timing of the worksite, as it allowed work to be carried out without any problems or limitations during the winter months, even with rain, snow and cold temperatures.
For the metal cladding in standing seam, the installation company (Nieder) fixed the OSB panels to the metal stiffeners of Isotec Parete, in order to create a substrate suitable for fixing the aluminium. The strips were carefully crafted in Nieder's workshops and then brought to the site and secured with special clips.
Once completed, the building will be characterised by its original, well-kept aesthetics, well integrated into the landscape, and by the optimum energy performance of the building envelope, certified as energy class A3 in all seasons of the year.
- Project:
- Ski Trab new headquarters
- Location:
- Capitania, Valdisotto, Italy
- Architectural project:
- GAP Studio
- Contractor:
- Piccagnoni srl
- Installer of façade insulation and cladding:
- Nieder srl
- Façade insulation:
- Isotec Parete
- Company:
- www.brianzaplastica.it


