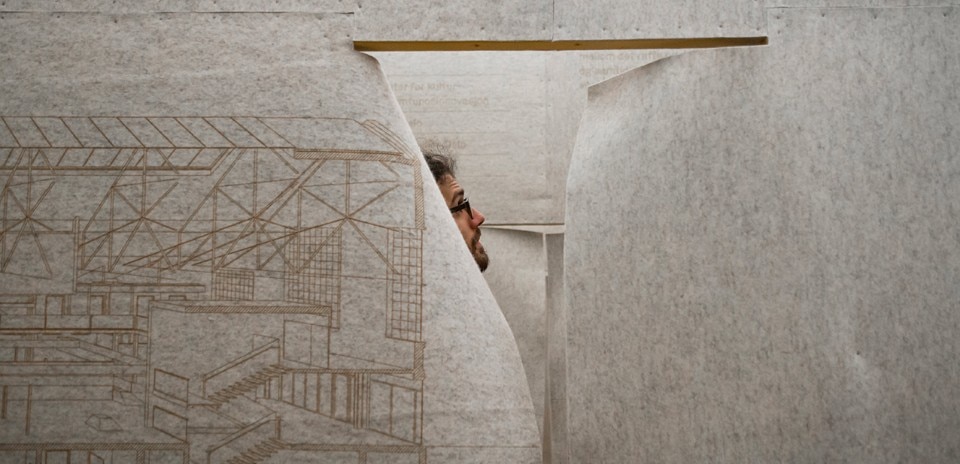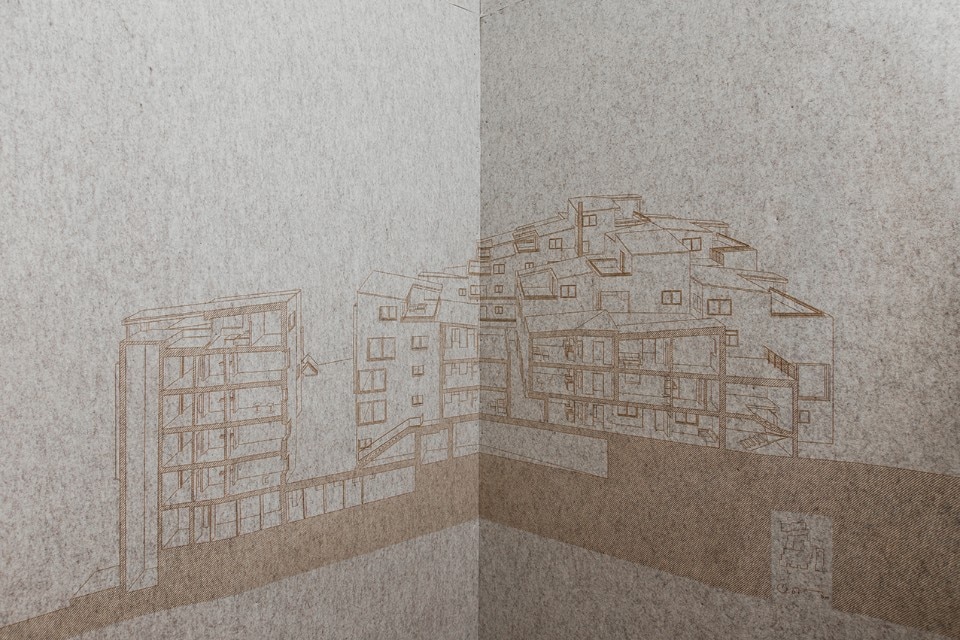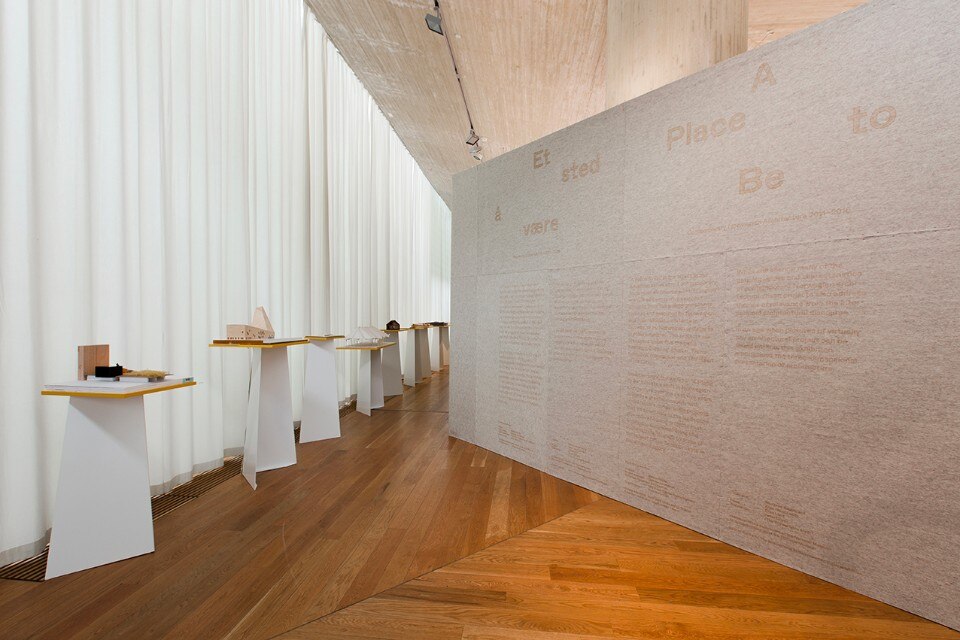
 View gallery
View gallery

Img.1 "Et sted å være – A place to be", installation view, Nasjonalmuseet – Arkitektur, Oslo, 2017
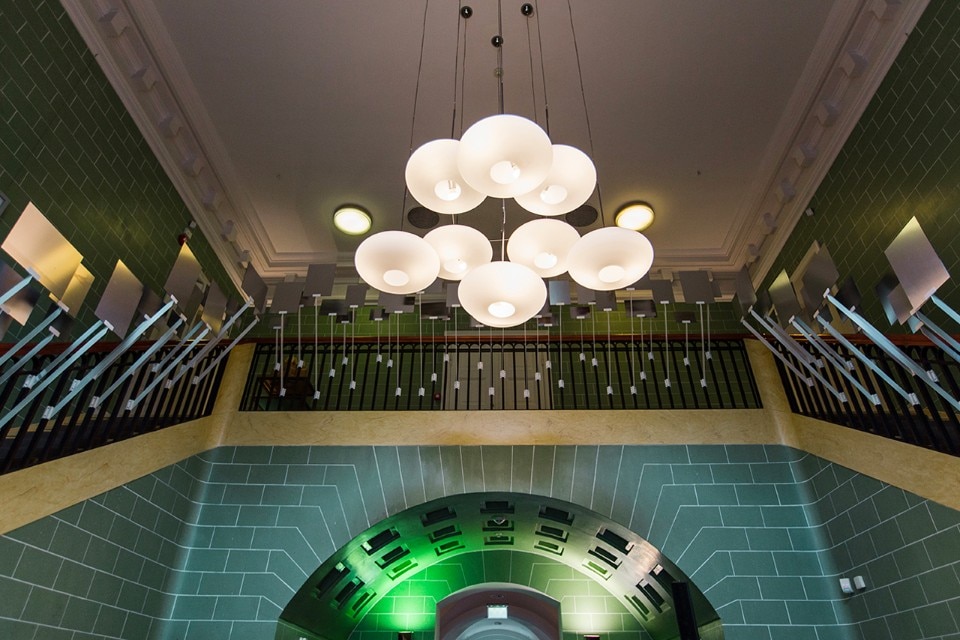
Img.2 "Et sted å være – A place to be", installation view, Nasjonalmuseet – Arkitektur, Oslo, 2017
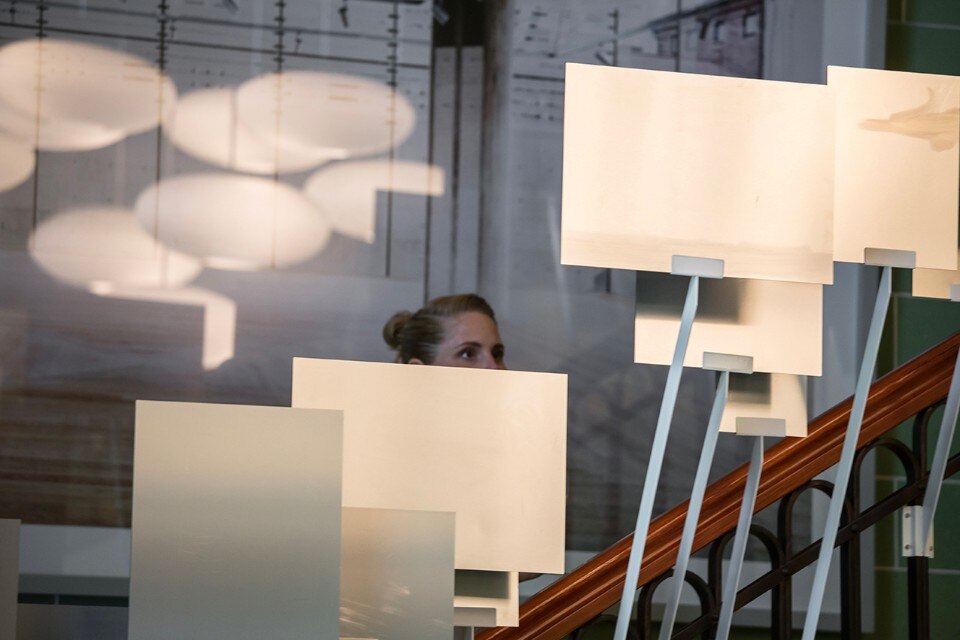
Img.3 "Et sted å være – A place to be", installation view, Nasjonalmuseet – Arkitektur, Oslo, 2017
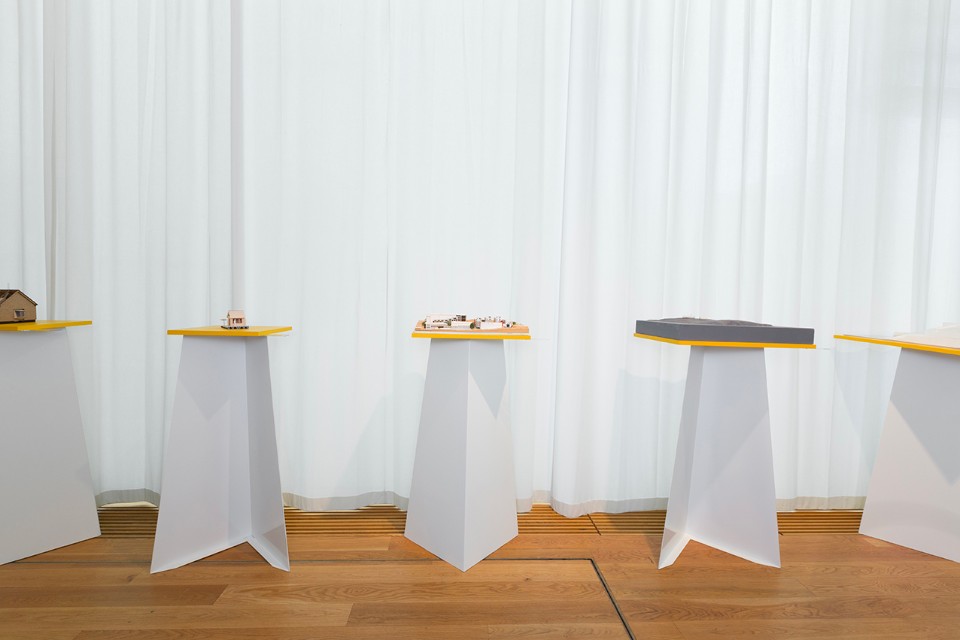
Img.4 "Et sted å være – A place to be", installation view, Nasjonalmuseet – Arkitektur, Oslo, 2017
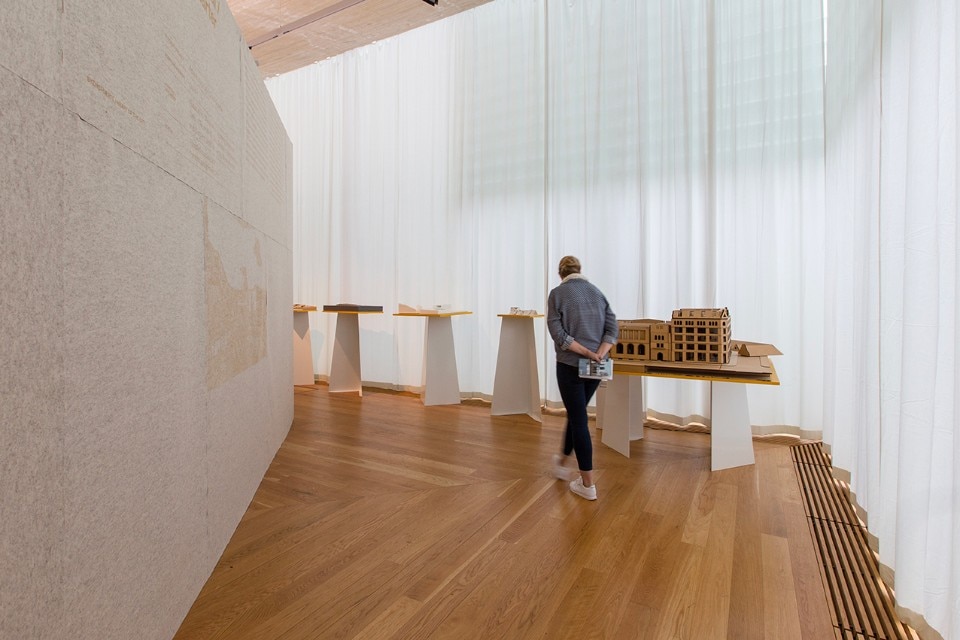
Img.5 "Et sted å være – A place to be", installation view, Nasjonalmuseet – Arkitektur, Oslo, 2017
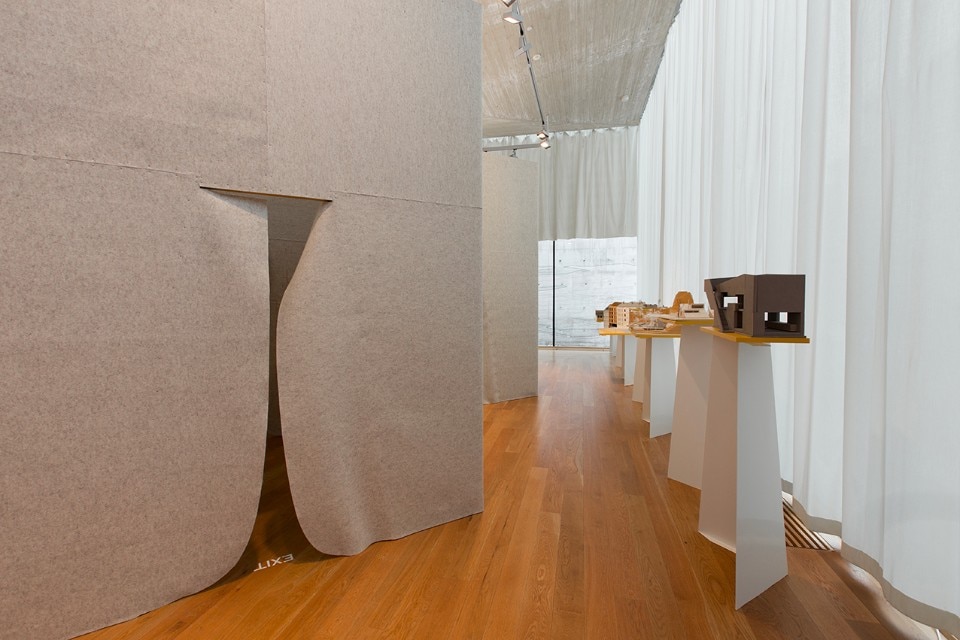
Img.6 "Et sted å være – A place to be", installation view, Nasjonalmuseet – Arkitektur, Oslo, 2017
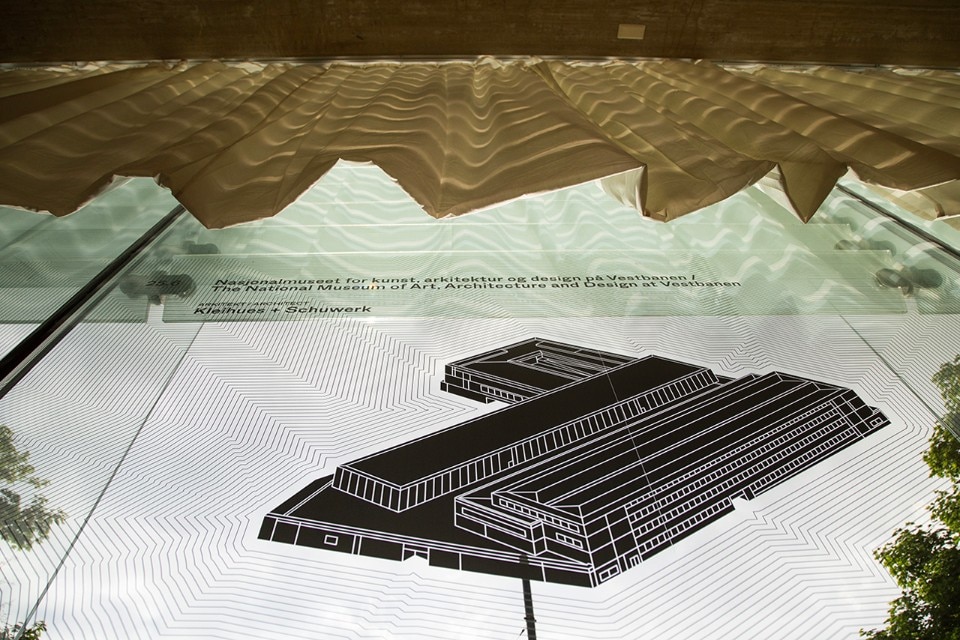
Img.7 "Et sted å være – A place to be", installation view, Nasjonalmuseet – Arkitektur, Oslo, 2017
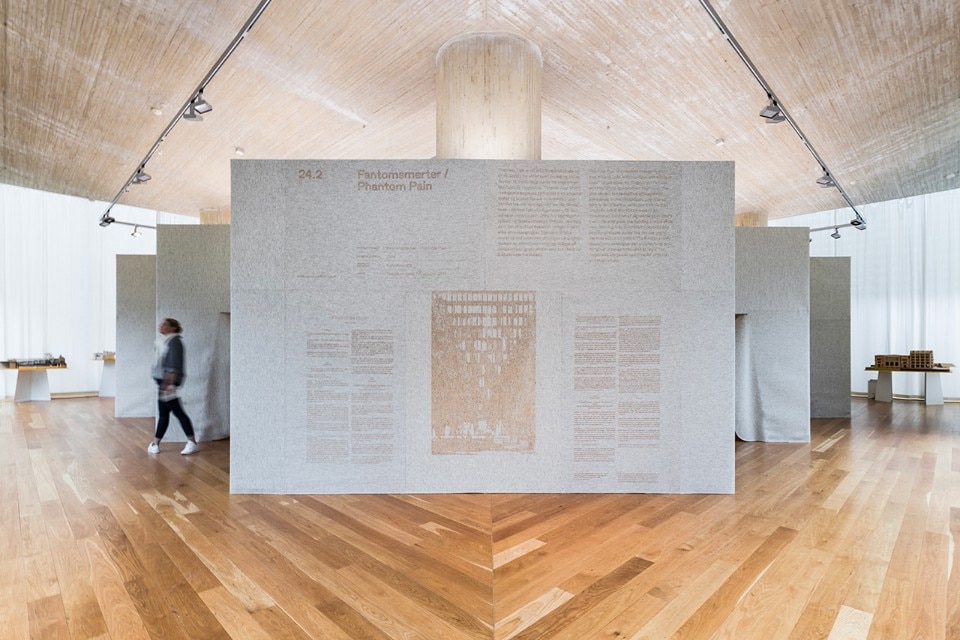
Img.8 "Et sted å være – A place to be", installation view, Nasjonalmuseet – Arkitektur, Oslo, 2017
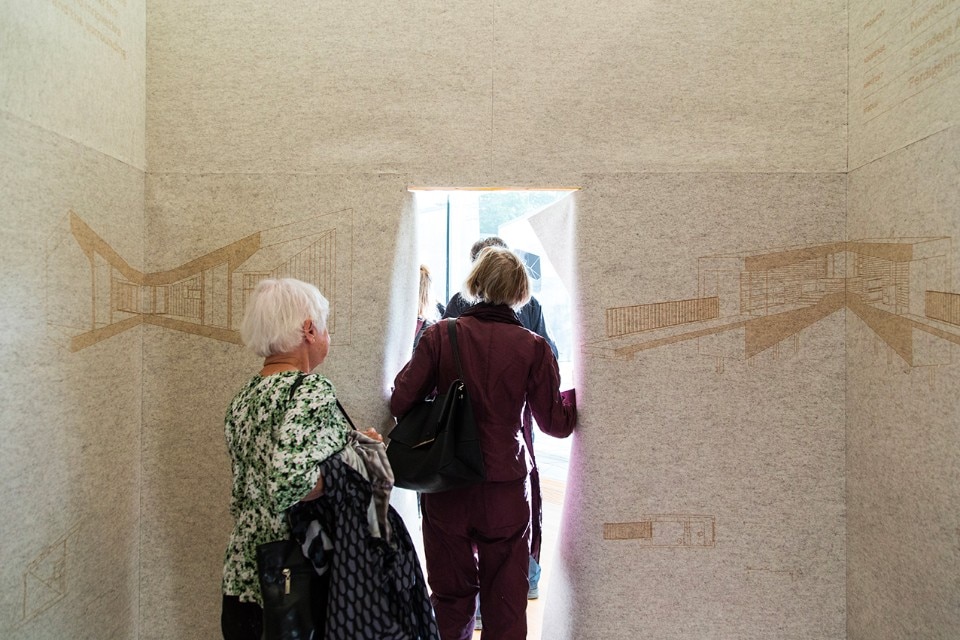
Img.9 "Et sted å være – A place to be", installation view, Nasjonalmuseet – Arkitektur, Oslo, 2017
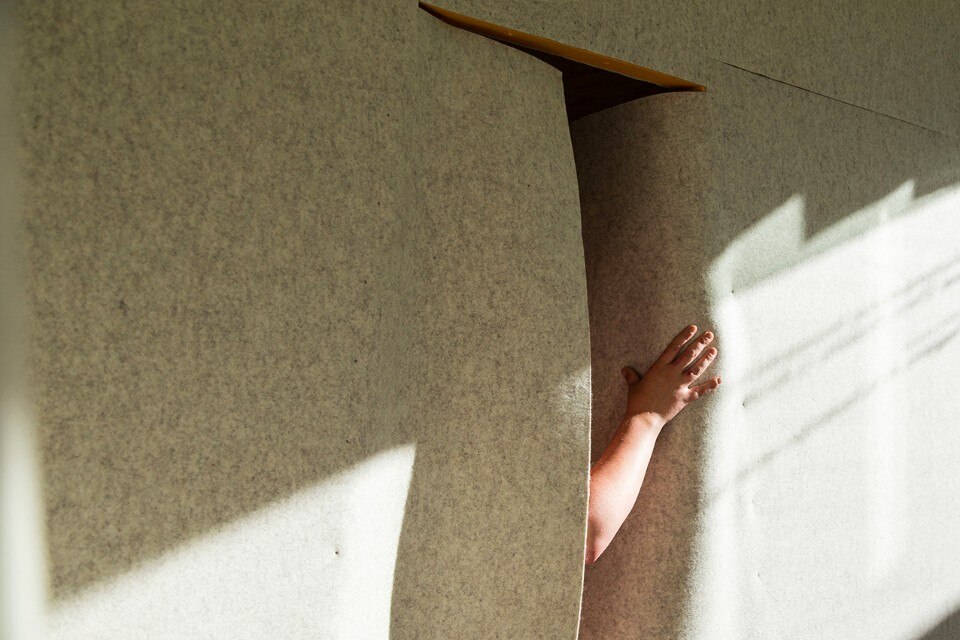
Img.10 "Et sted å være – A place to be", installation view, Nasjonalmuseet – Arkitektur, Oslo, 2017
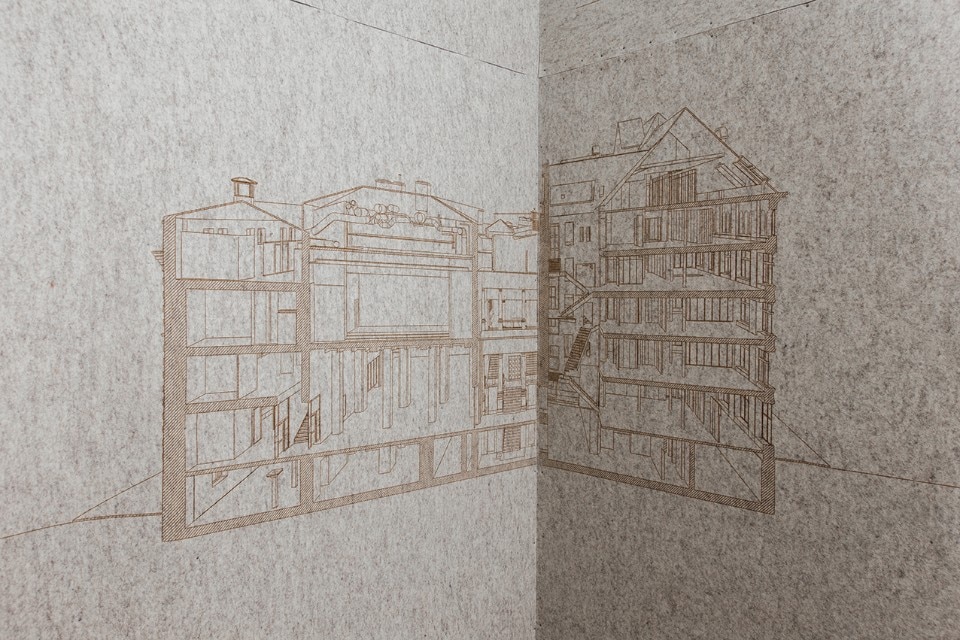
Img.11 "Et sted å være – A place to be", installation view, Nasjonalmuseet – Arkitektur, Oslo, 2017
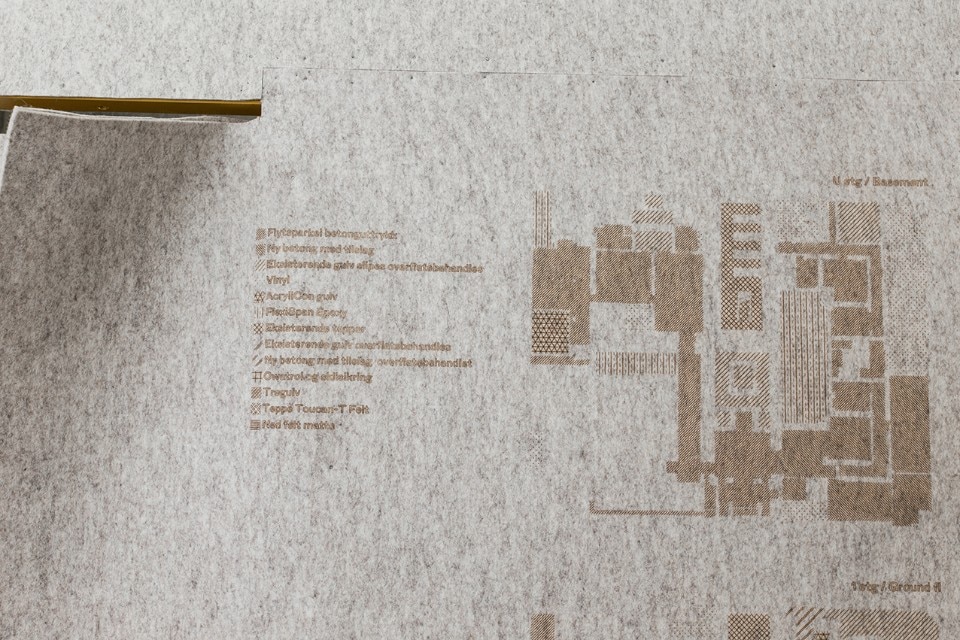
Img.12 "Et sted å være – A place to be", installation view, Nasjonalmuseet – Arkitektur, Oslo, 2017
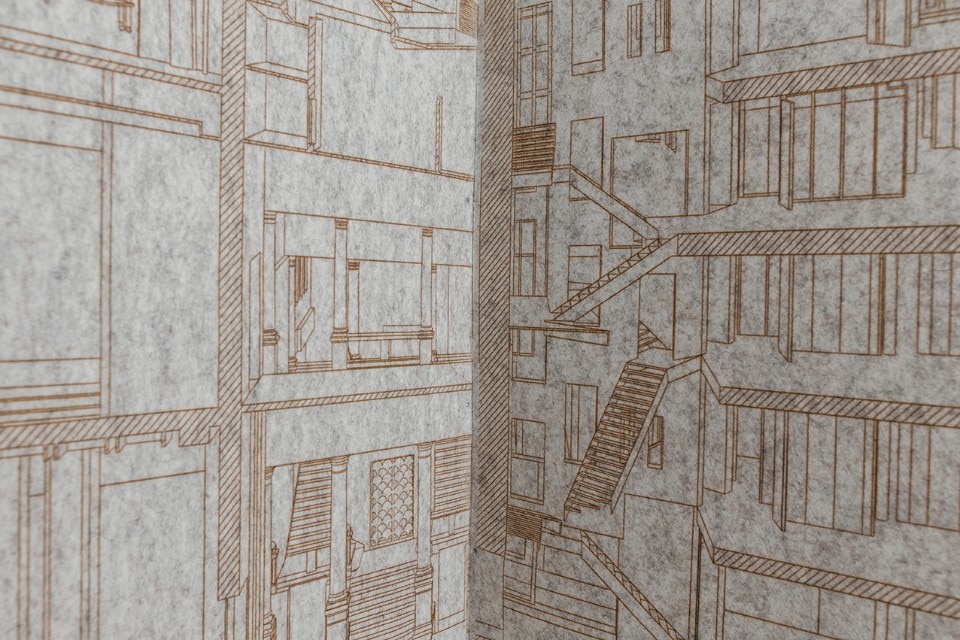
Img.13 "Et sted å være – A place to be", installation view, Nasjonalmuseet – Arkitektur, Oslo, 2017
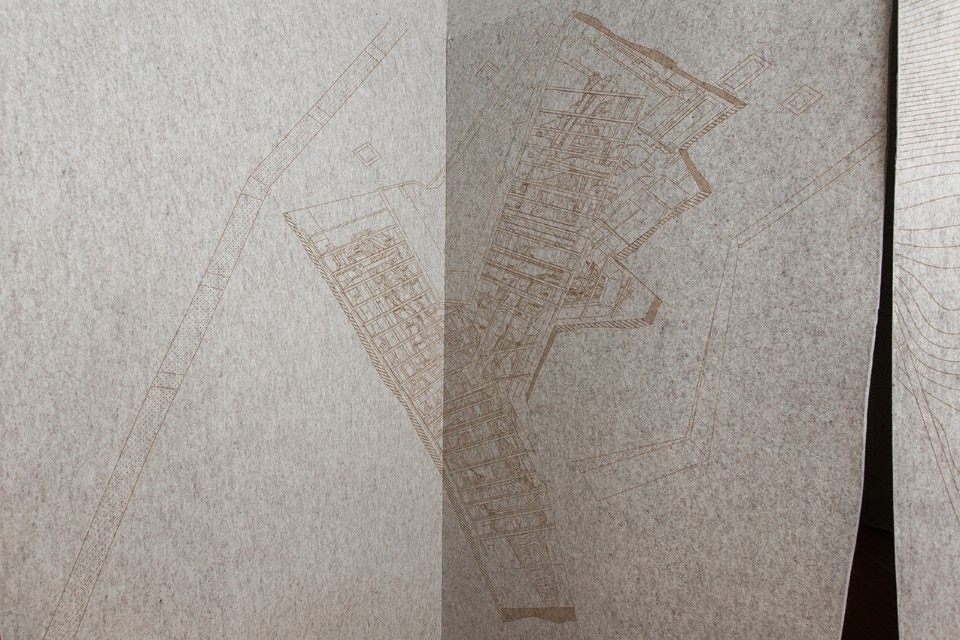
Img.14 "Et sted å være – A place to be", installation view, Nasjonalmuseet – Arkitektur, Oslo, 2017
The curator Markus Richter has focused his discourse on 23 designs divided in five thematic section: Dwelling, Shelter, Transformation, Recreation, and the Hearth of the City. All the projects considered are planned or built buildings in Norway by Norwegians and internationals, as well as buildings built by Norwegians outside their Country. The question implied in this particular series of exhibitions is the periodically re-definition of “what the Norwegian architecture is”, considering the most recent production as the clue, evaluated through the personal lens of the curatorship.
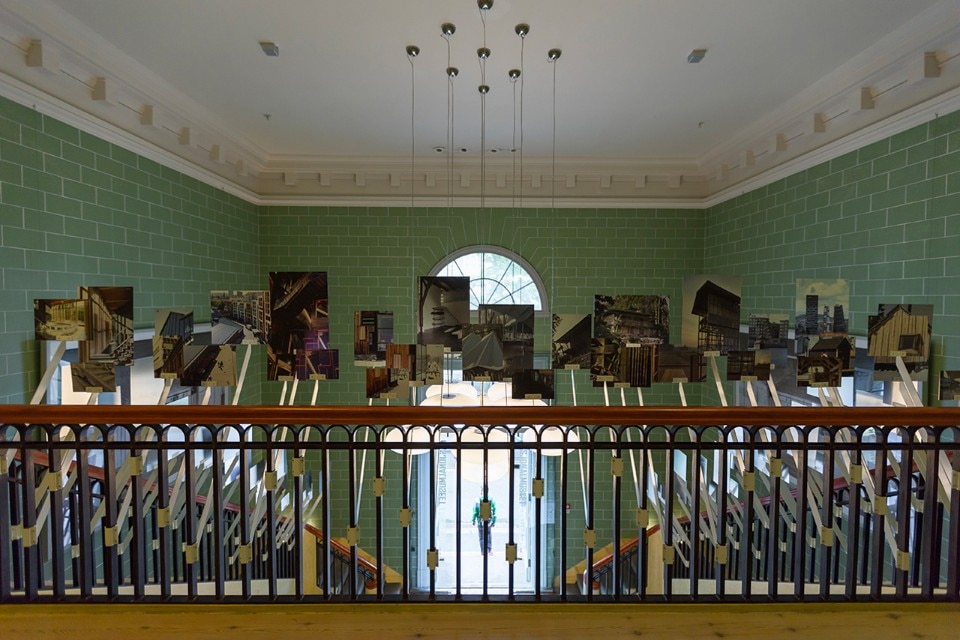
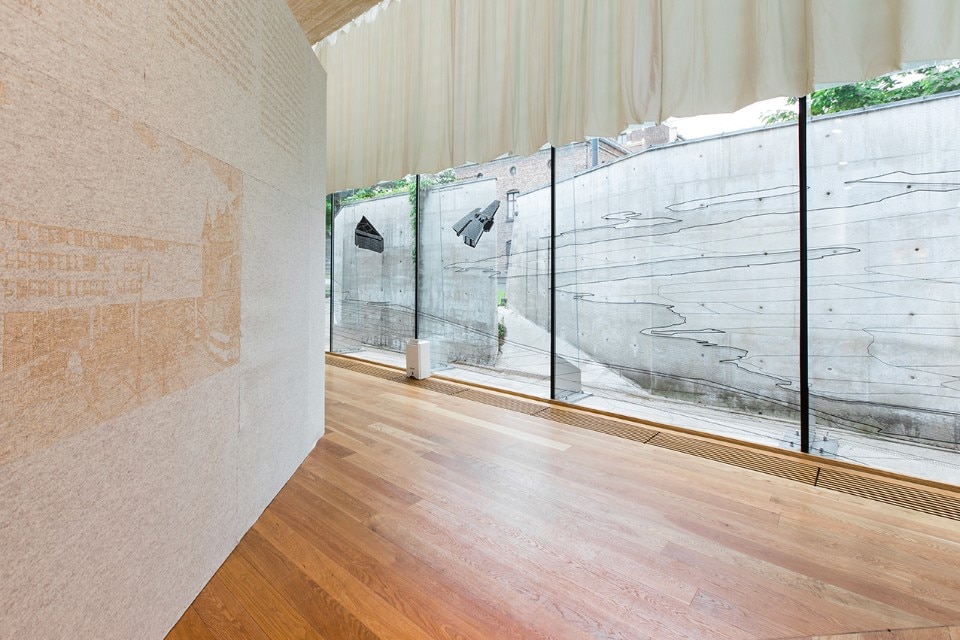
until 19 November 2017
Et sted å være – A place to be
curated by Markus Richter
curator education: Anne Marit Lunde and Eli Solsrud
exhibition design and art direction: U67
Nasjonalmuseet – Arkitektur
7014 St. Olavs plass, Oslo




