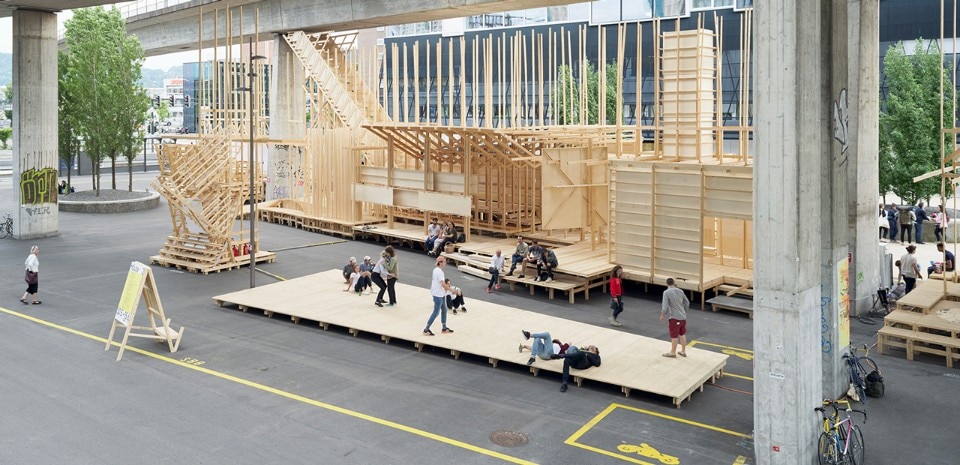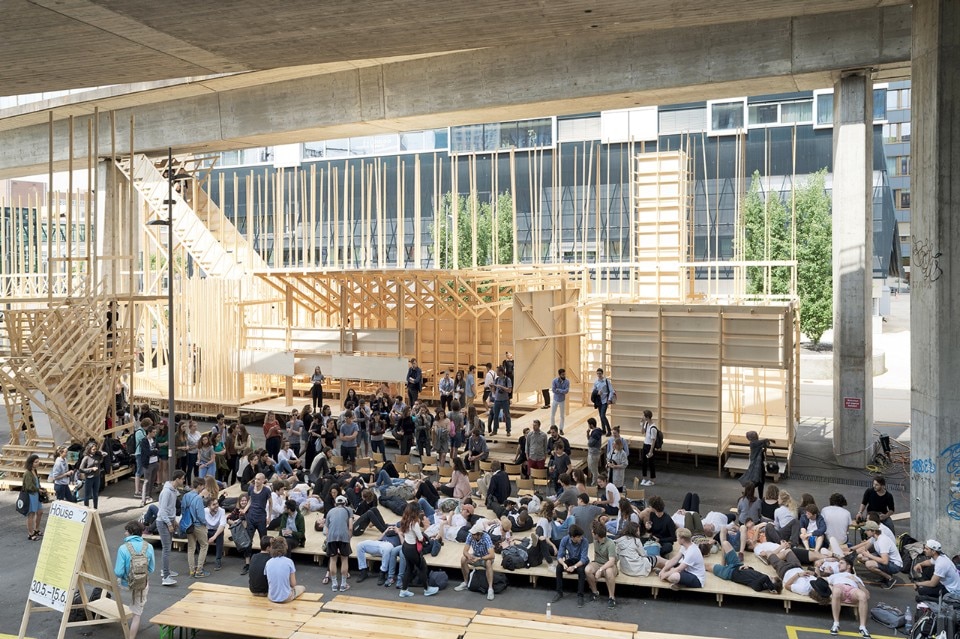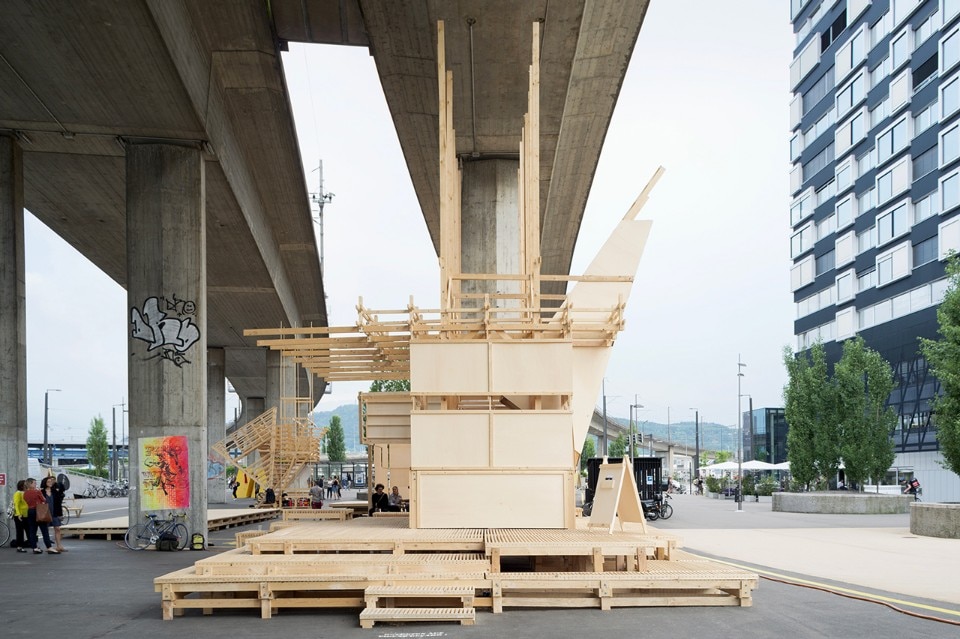
 View gallery
View gallery

ALICE (Atelier de la Conception de l’Espace) and Ecole Polytechnique Fédérale de Lausanne, House 2 – Counter City, Zurich, 2017
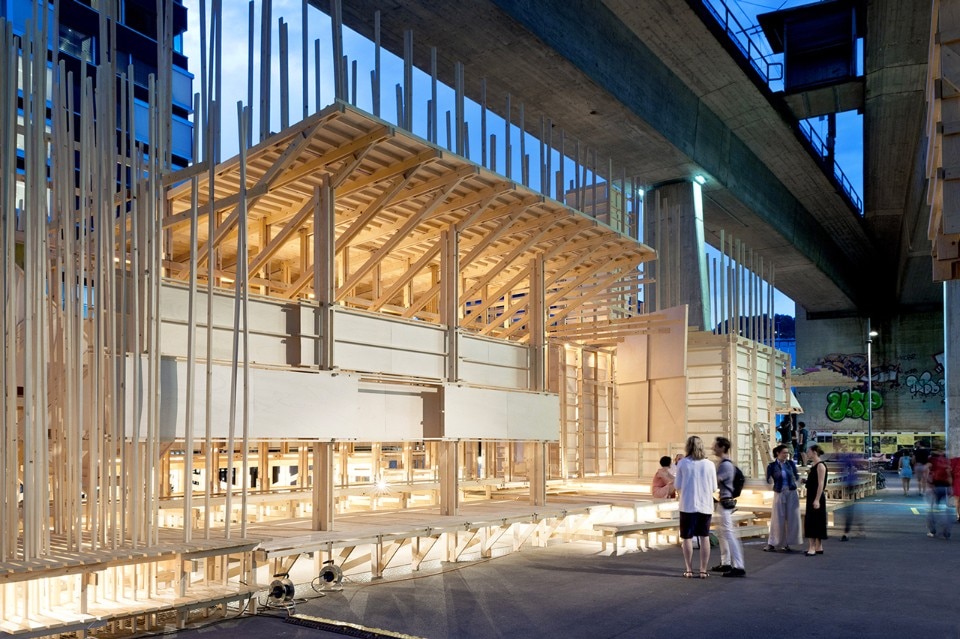
ALICE (Atelier de la Conception de l’Espace) and Ecole Polytechnique Fédérale de Lausanne, House 2 – Counter City, Zurich, 2017
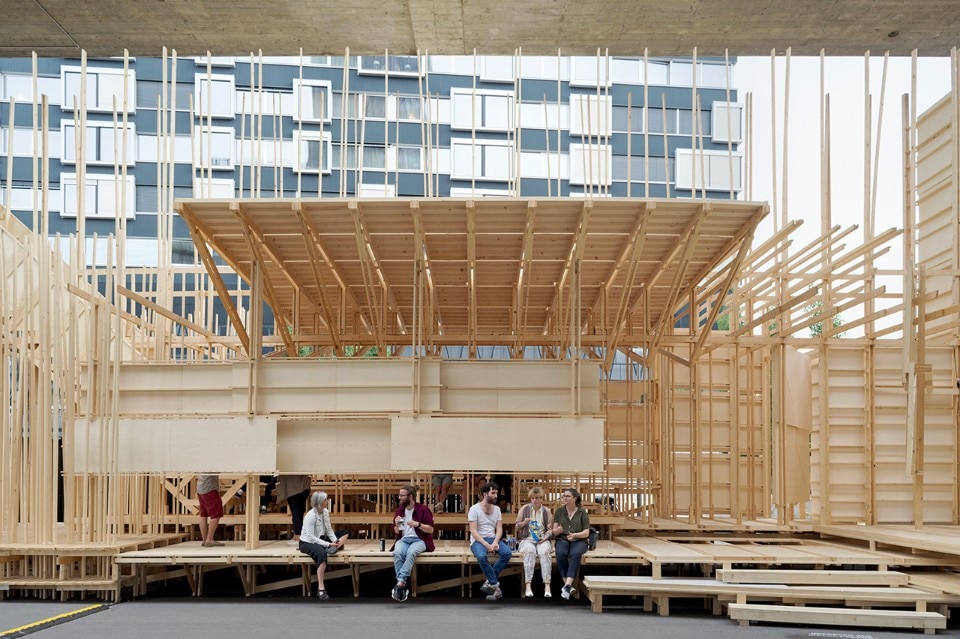
ALICE (Atelier de la Conception de l’Espace) and Ecole Polytechnique Fédérale de Lausanne, House 2 – Counter City, Zurich, 2017
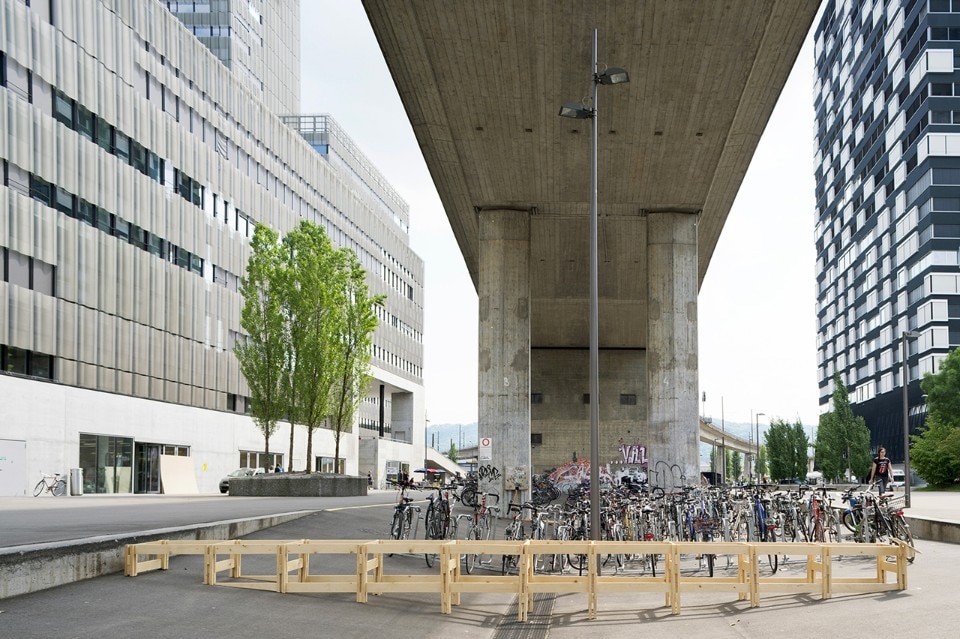
ALICE (Atelier de la Conception de l’Espace) and Ecole Polytechnique Fédérale de Lausanne, House 2 – Counter City, Zurich, 2017
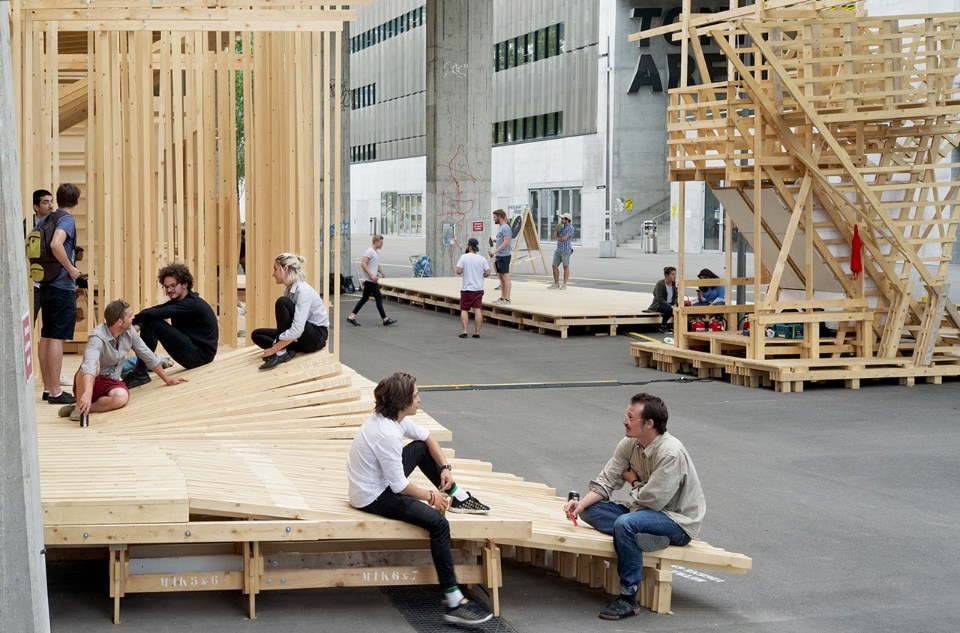
ALICE (Atelier de la Conception de l’Espace) and Ecole Polytechnique Fédérale de Lausanne, House 2 – Counter City, Zurich, 2017
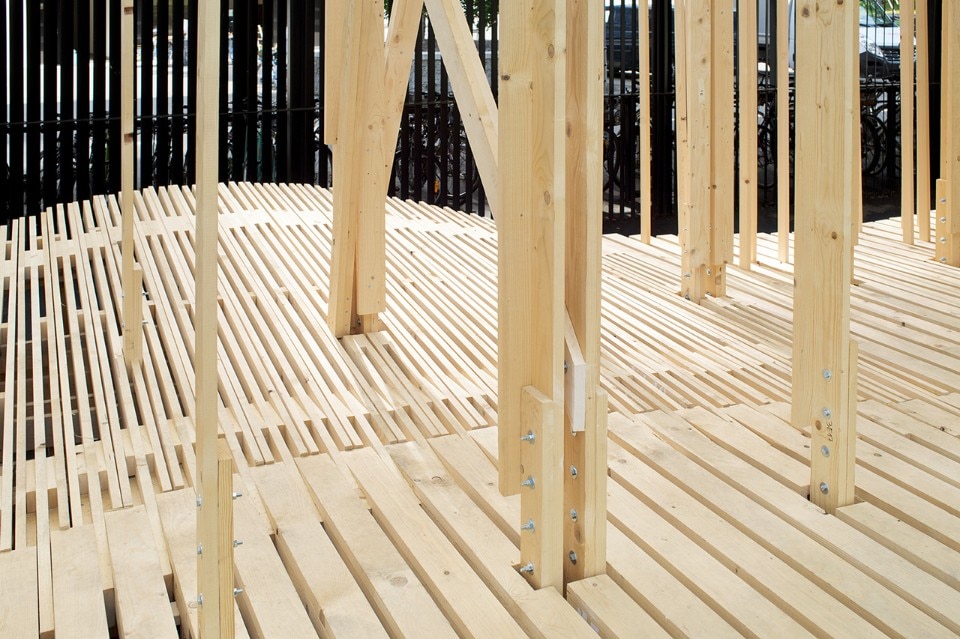
ALICE (Atelier de la Conception de l’Espace) and Ecole Polytechnique Fédérale de Lausanne, House 2 – Counter City, Zurich, 2017
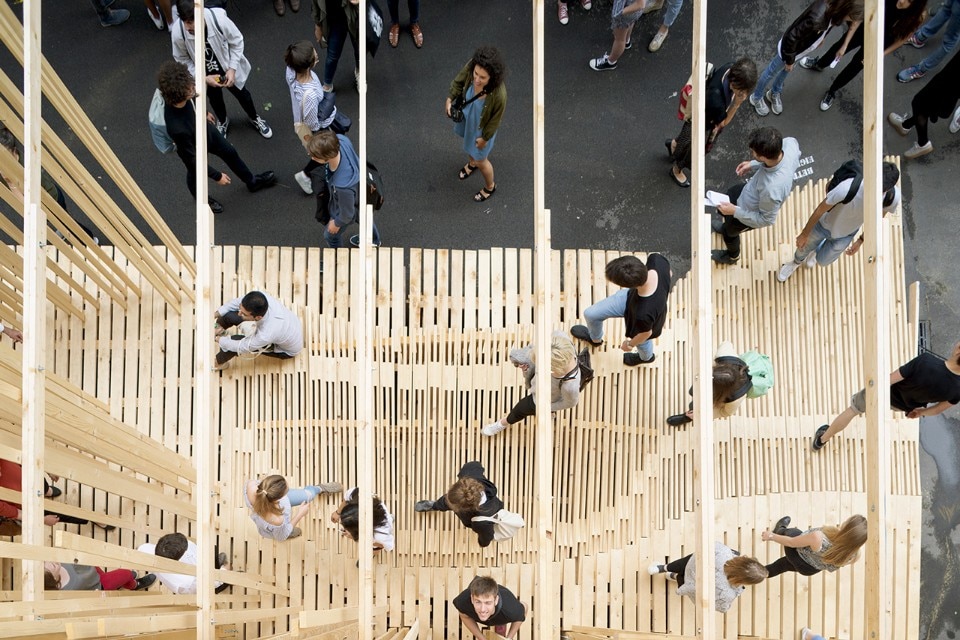
ALICE (Atelier de la Conception de l’Espace) and Ecole Polytechnique Fédérale de Lausanne, House 2 – Counter City, Zurich, 2017
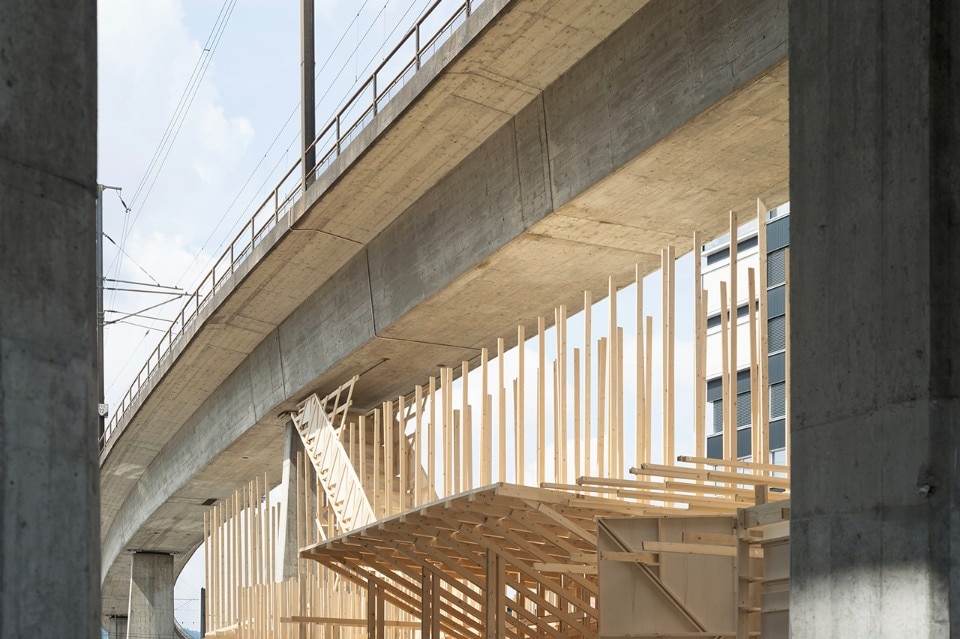
ALICE (Atelier de la Conception de l’Espace) and Ecole Polytechnique Fédérale de Lausanne, House 2 – Counter City, Zurich, 2017
The project involved 200 first-year students, who prefabricated all the built elements of the installation in Lausanne and transported them across Switzerland in six shipping containers to Zurich, where they unloaded and re-assembled them as a full-size ephemeral structure. Devoted to social and cultural events, the public installation is not a homogenous architecture, but rather, the result of various different contributions. Each offers an approach to spatial appropriation by many voices, in a dialogical process that questions the quality of public life in view of growing cities around the globe.
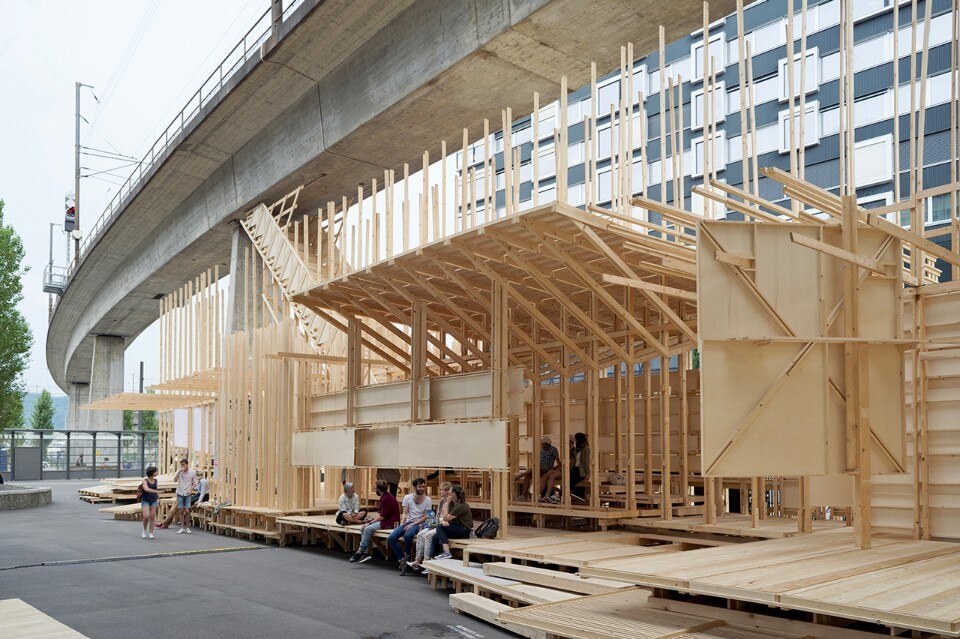
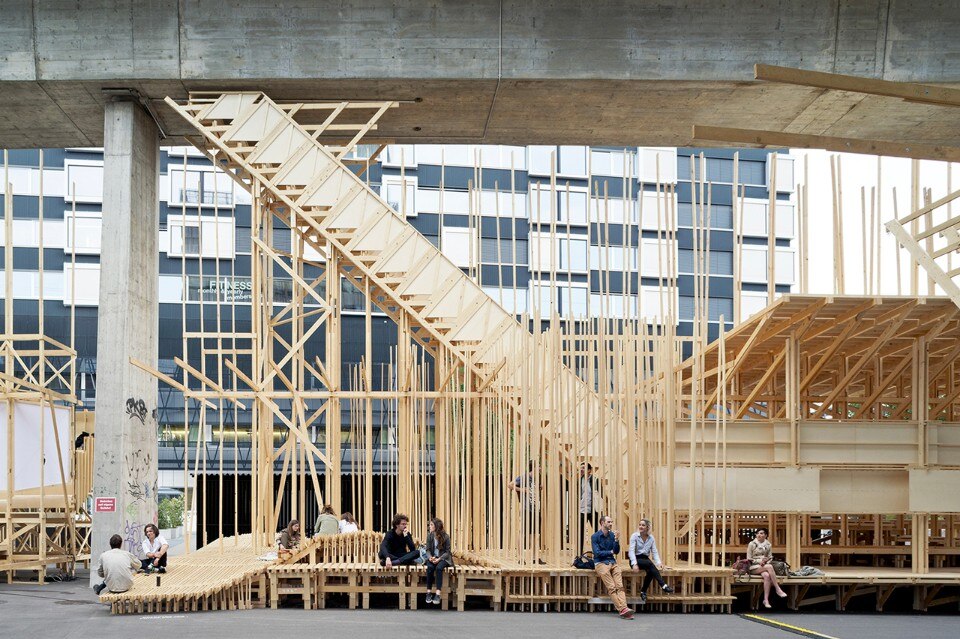
House 2 – Counter City, Zurich
Program: installation
Architect: ALICE (Atelier de la Conception de l’Espace) and Ecole Polytechnique Fédérale de Lausanne
Design team: ALICE Studio – Dieter Dietz, Daniel Zamarbide, Raffael Baur, Laurent Chassot, Elena Chiavi, Jorge Christie, Margherita Del Grosso, Aurélie Dupuis, Thomas Favre-Bulle, Stéphane Grandgirard, Patricia Guaita, Emma Letizia Jones, Clarisse Labro, Agathe Mignon, François Nantermod, Dario Negueruela, Rudi Nieveen, Laura Perez Lupi, Myriam Perret, Jaime Ruiz, Thibault Smith, Ruben Valdez
Lead engineer timber construction: Rémy Meylan, Atelier Whood x Mug
Sound work consultation: Sophie Mallett
Area: 240 sqm
Completion: 2017




