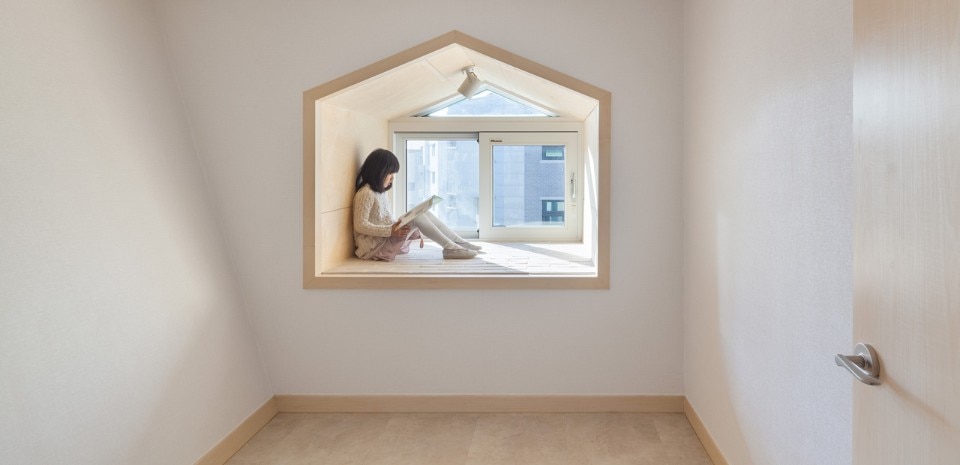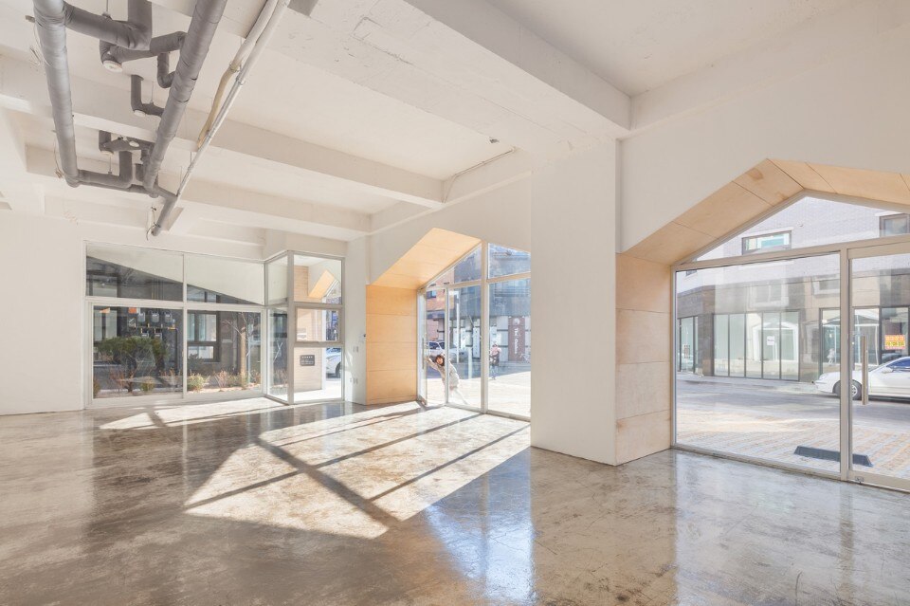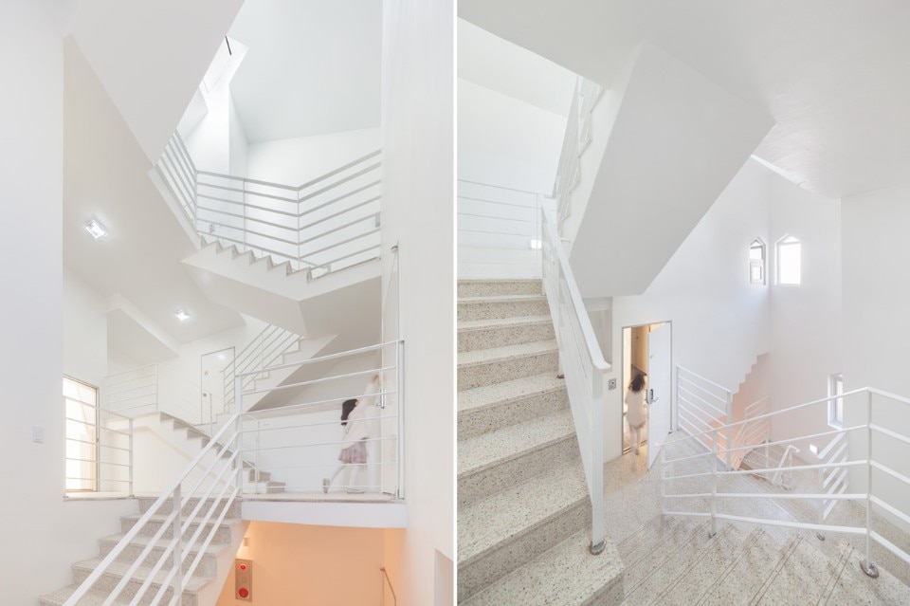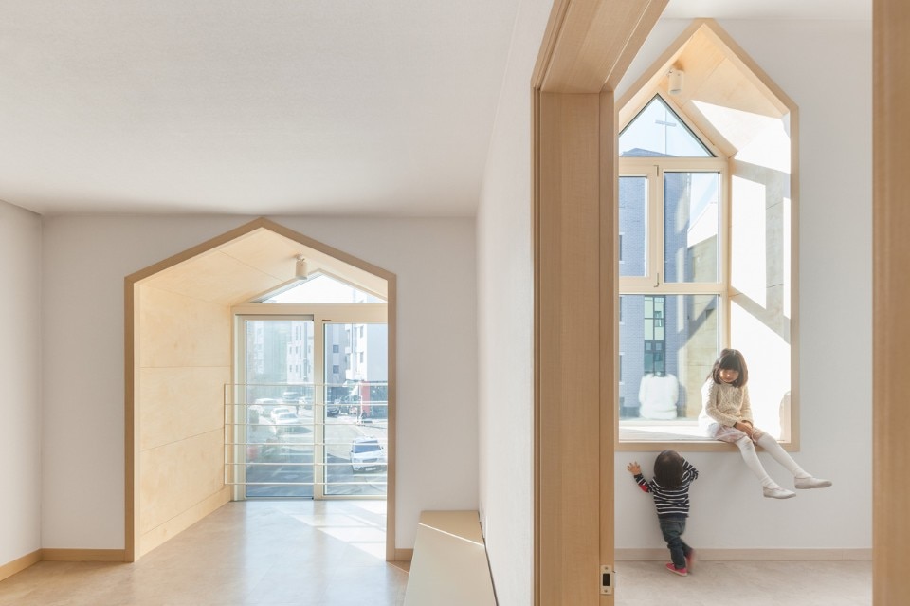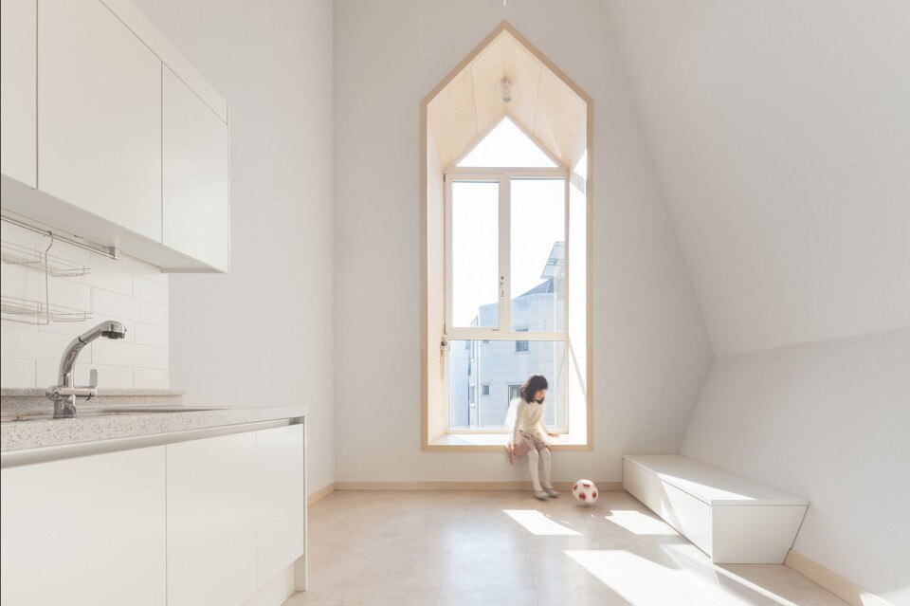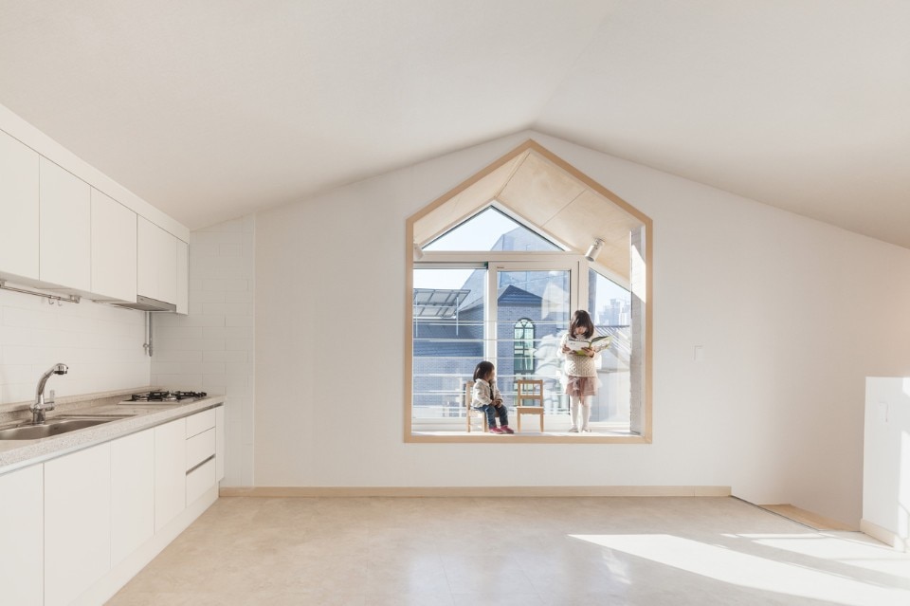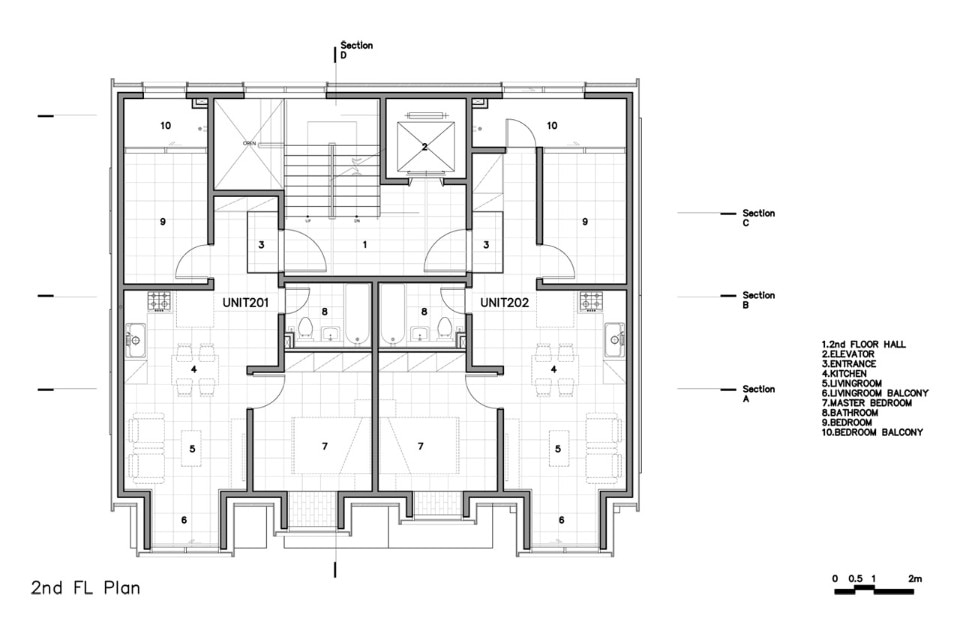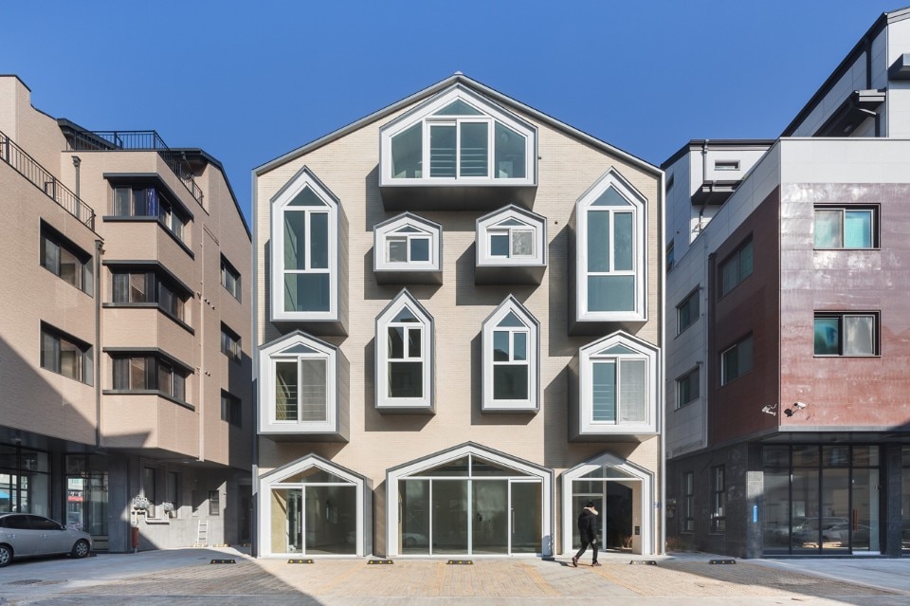
Instead of following the “architectural formula” of the area, with the Gablepack AND (Architecture of Novel Differentiation) proposes five residential units that are all similar in size – 66 sqm. Therefore, all the units can have two reasonable size bedrooms and a living room. It reflects the rental demand of the area, as most of the tenants in the area are families, usually a couple with a child. It creates a better return for the owner.
In order to do this, the architects had to invent a three dimensional puzzle like composition. Because once they place the core space, each floor is left with only 100 sqm. As a result, Gablepack has three double story units, and two double height units.
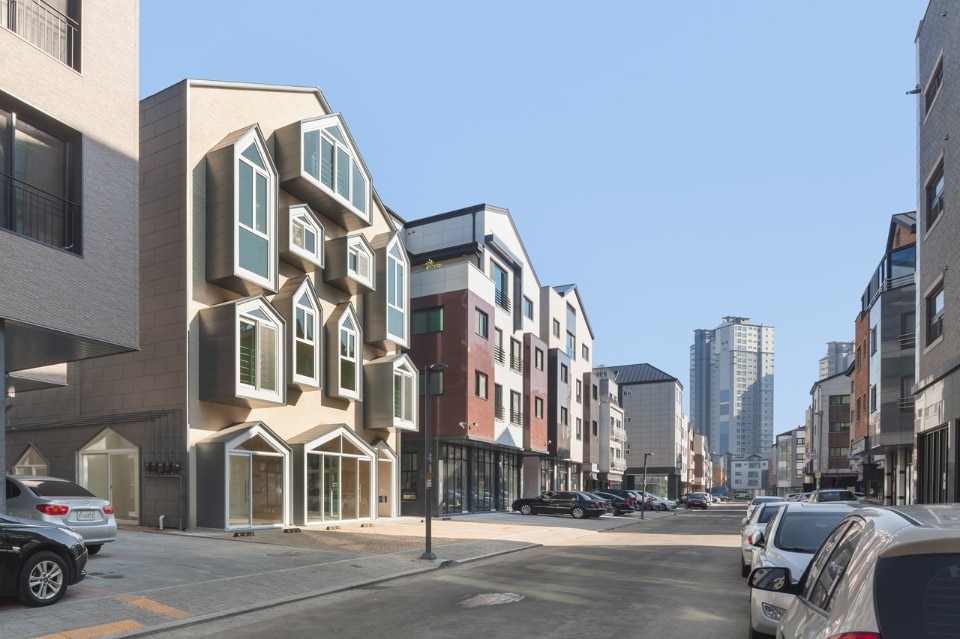
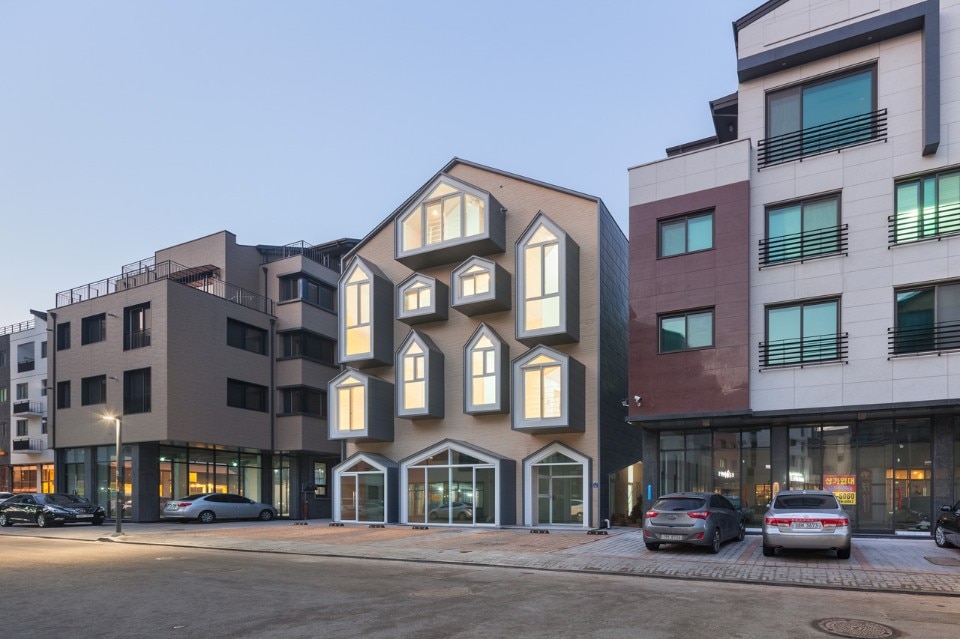
 View gallery
View gallery
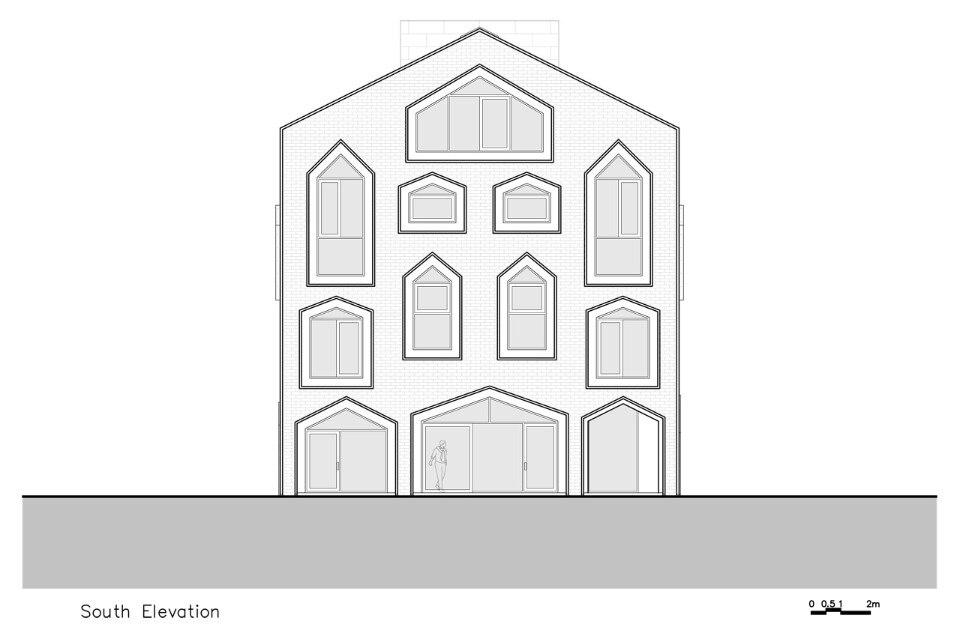
AND (Architecture of Novel Differentiation), The Gablepack, Kyeonggi-do, Korea. Elevation
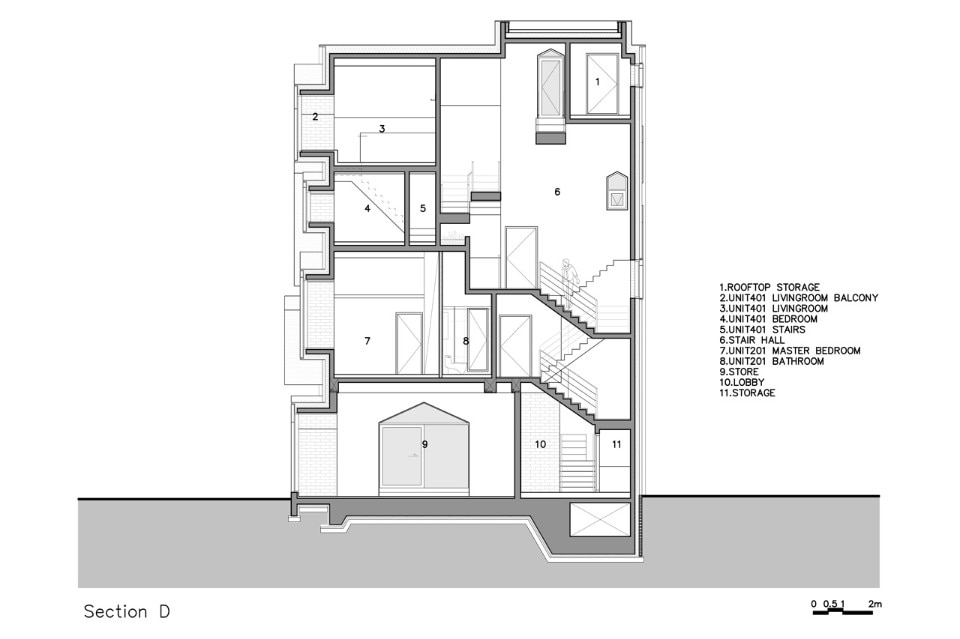
AND (Architecture of Novel Differentiation), The Gablepack, Kyeonggi-do, Korea. Section
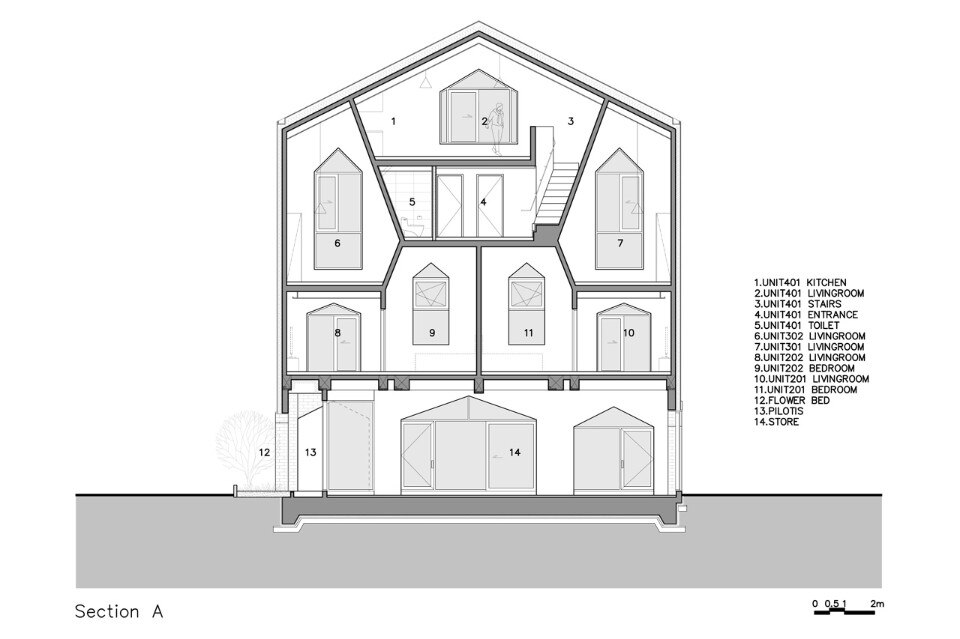
AND (Architecture of Novel Differentiation), The Gablepack, Kyeonggi-do, Korea. Section
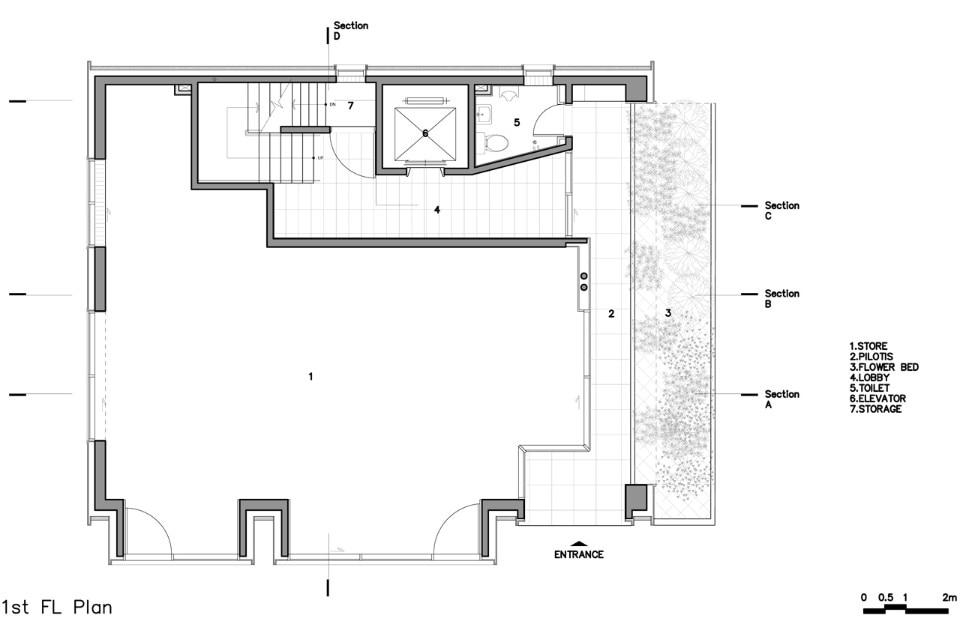
AND (Architecture of Novel Differentiation), The Gablepack, Kyeonggi-do, Korea. First floor plan
The Gablepack, Kyeonggi-do, Korea
Program: apartment building
Architects: AND (Architecture of Novel Differentiation)
Project Manager: Yeonji Kim
Structural Consultant: THE Structural Engineering Co.
Area: 145 sqm
Completion: 2015




