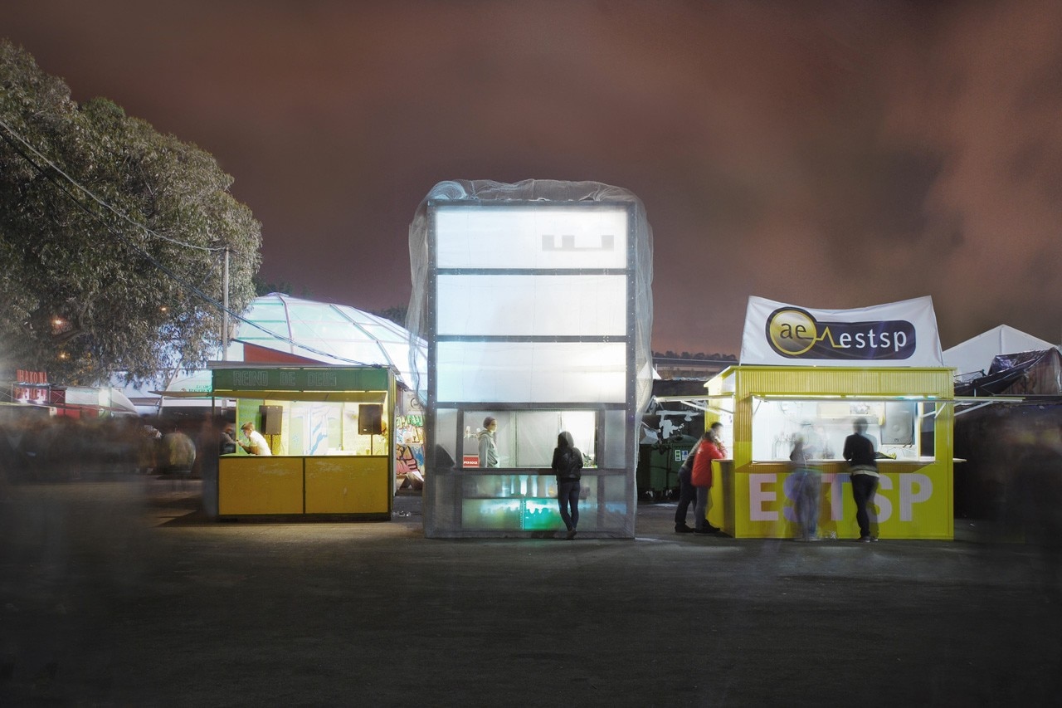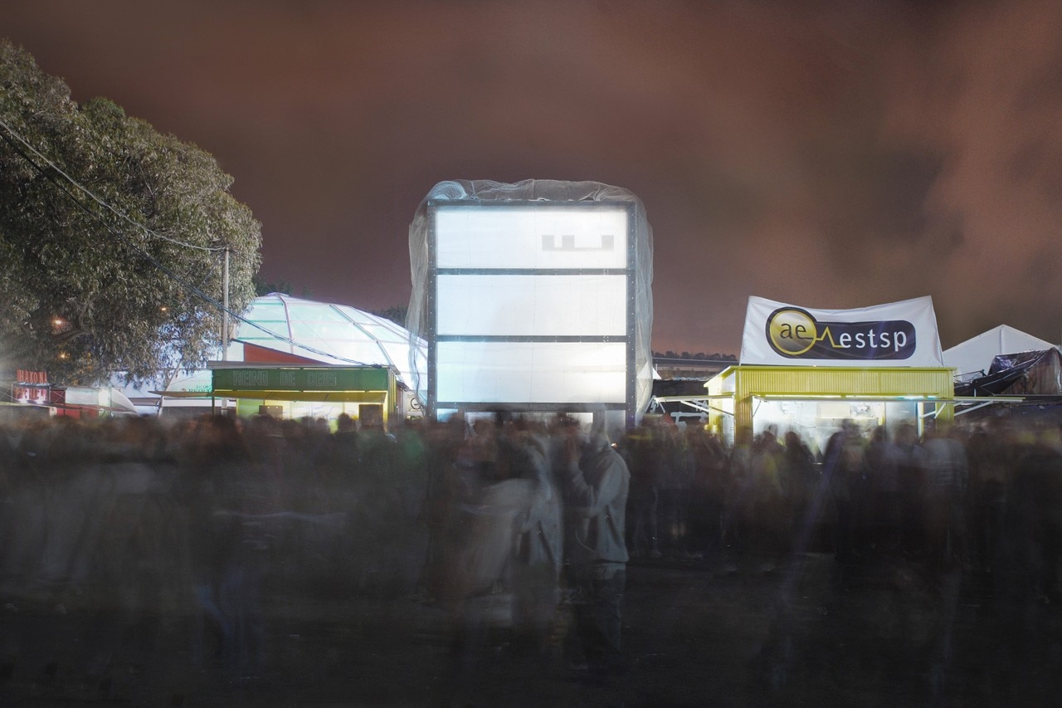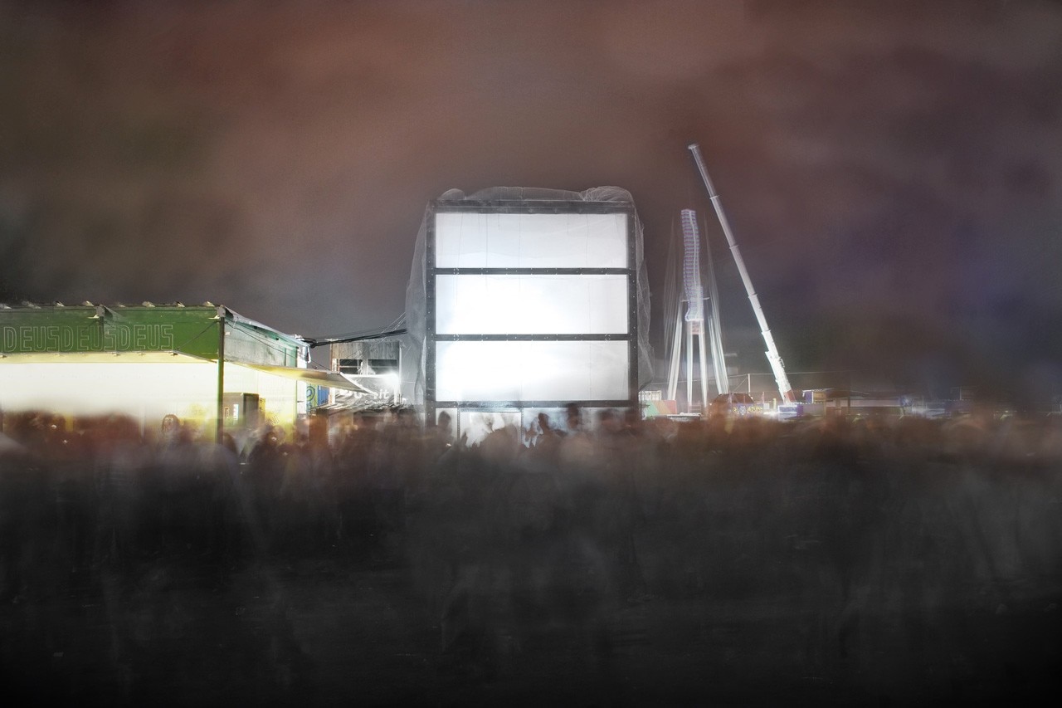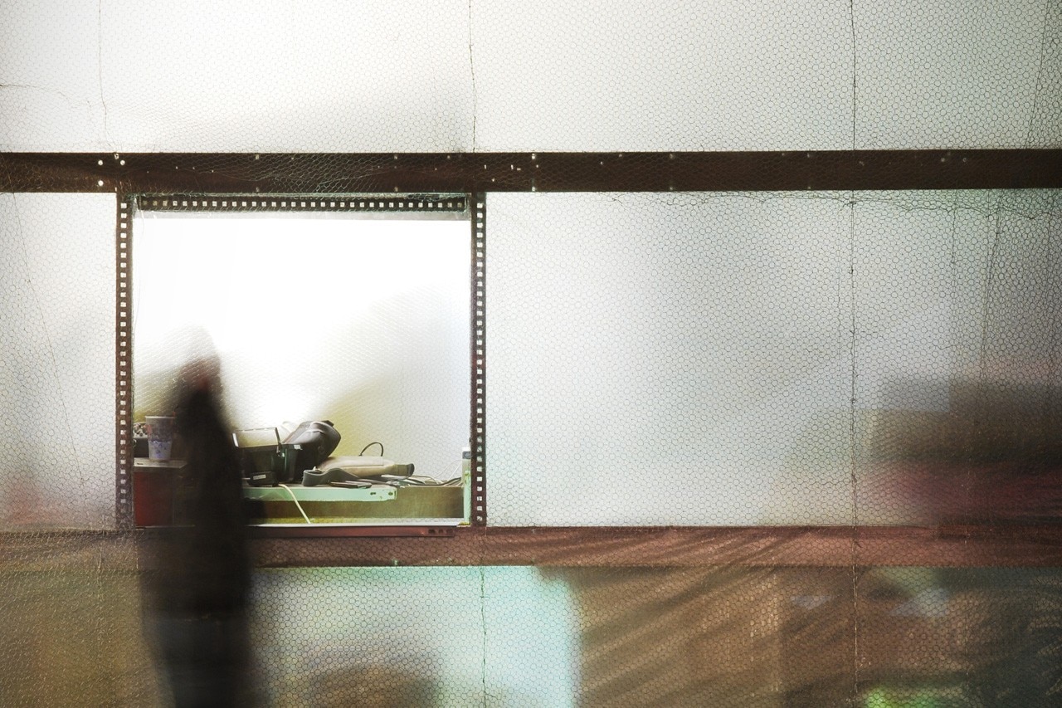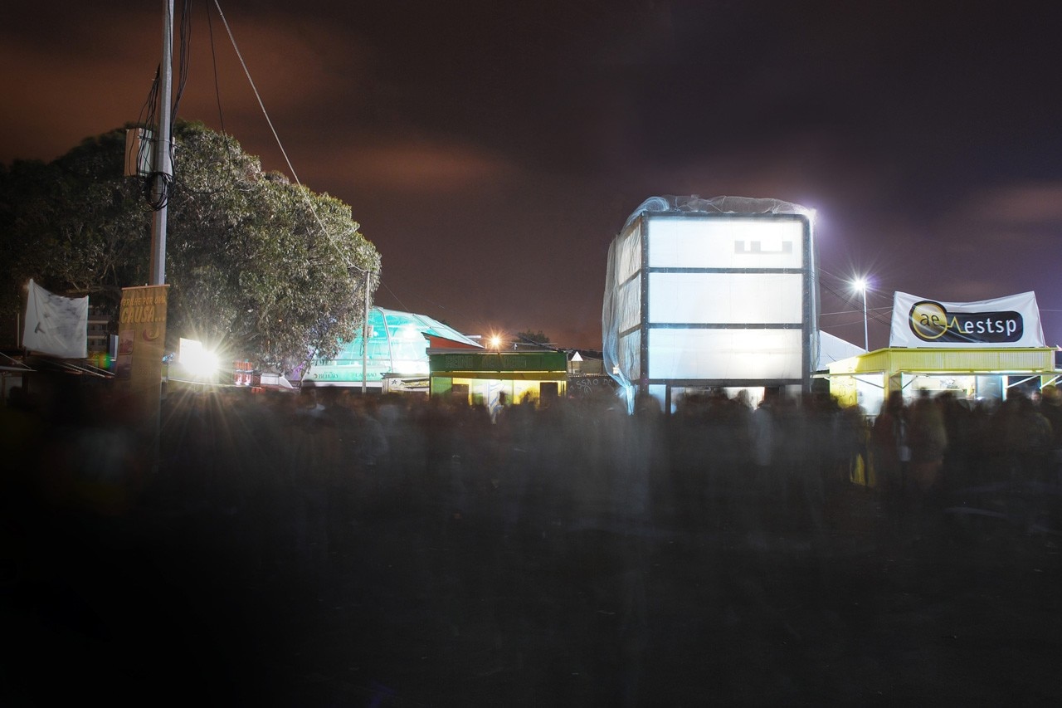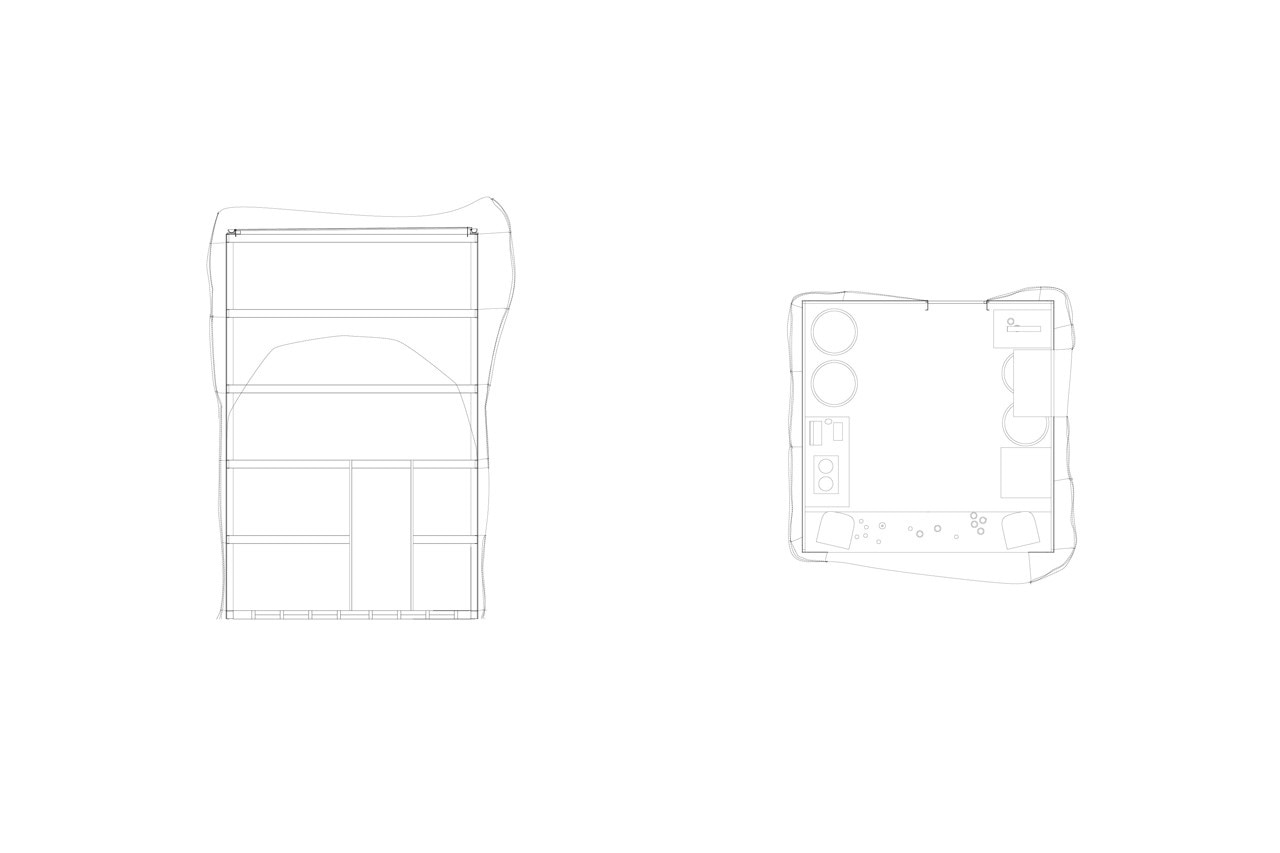Light and color flow freely through the translucent materials, becoming a smooth cloud over the imposing geometry of the structure. From far, only the light is visible; while approaching the object, the thin silhouette and its texture reveal their rationality. The lightness of the construction allows the pavilion to be only a frame for the light it contains.
mesh, Oporto
Architect: fala atelier (Ana Luisa Soares, Filipe Magalhães)
Program: temporary bar
Client: aefaup
Cost: 500€


