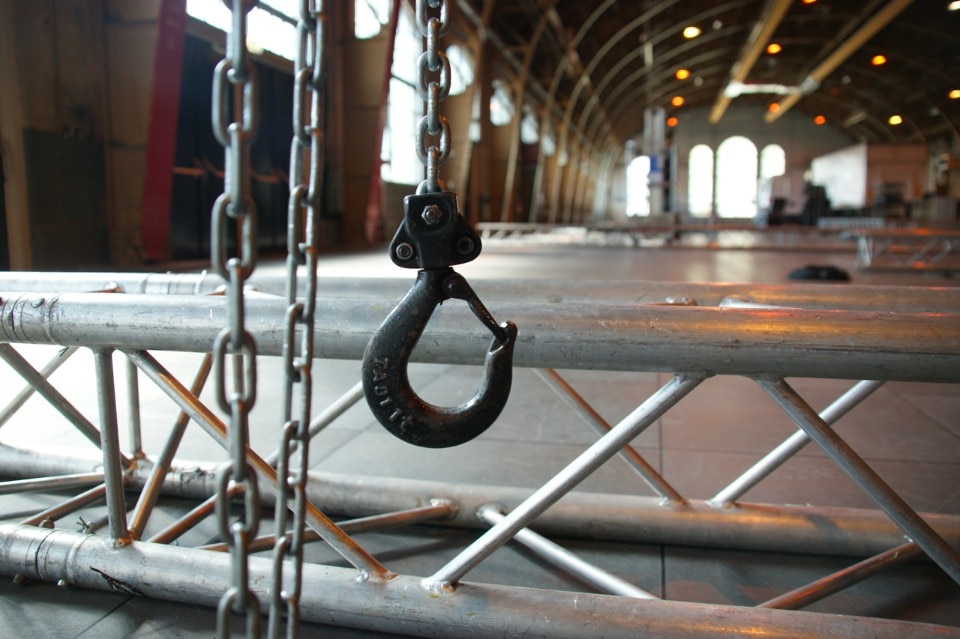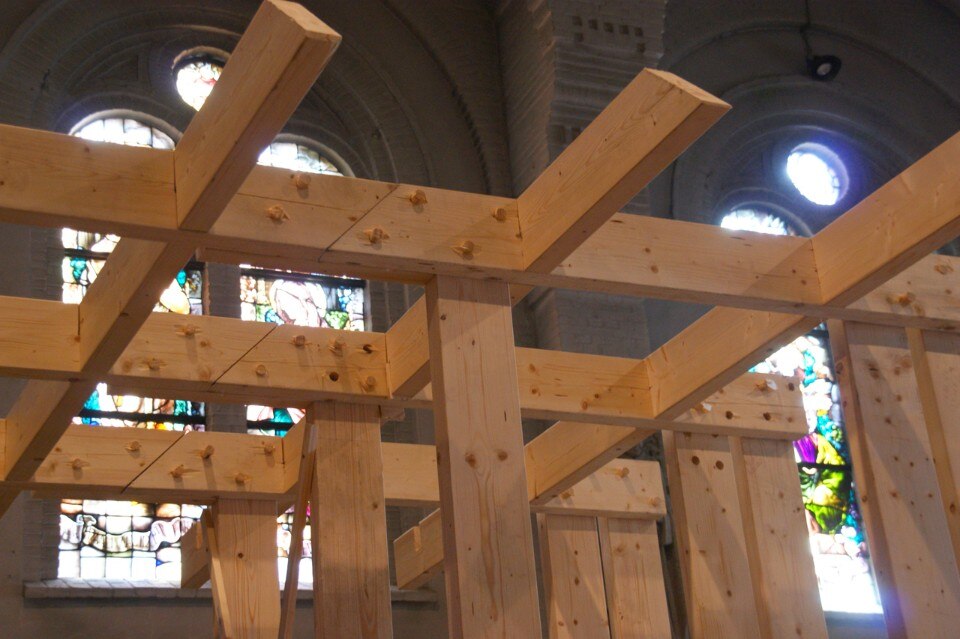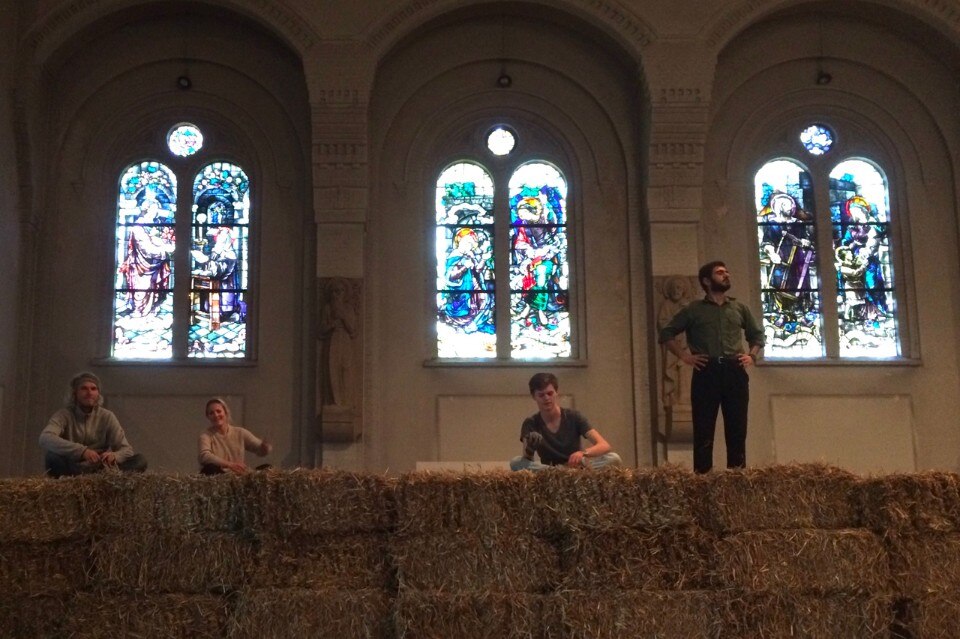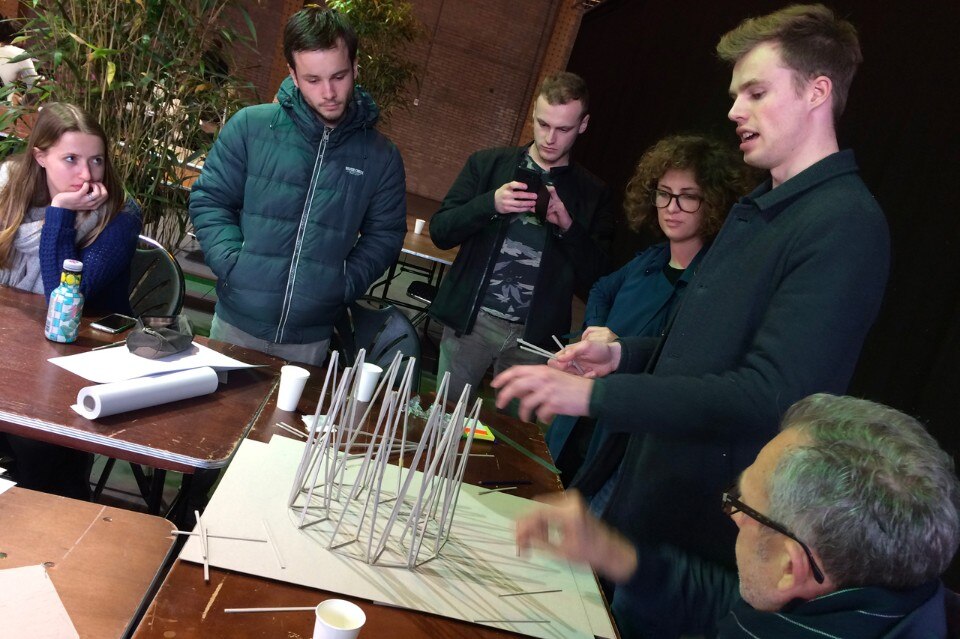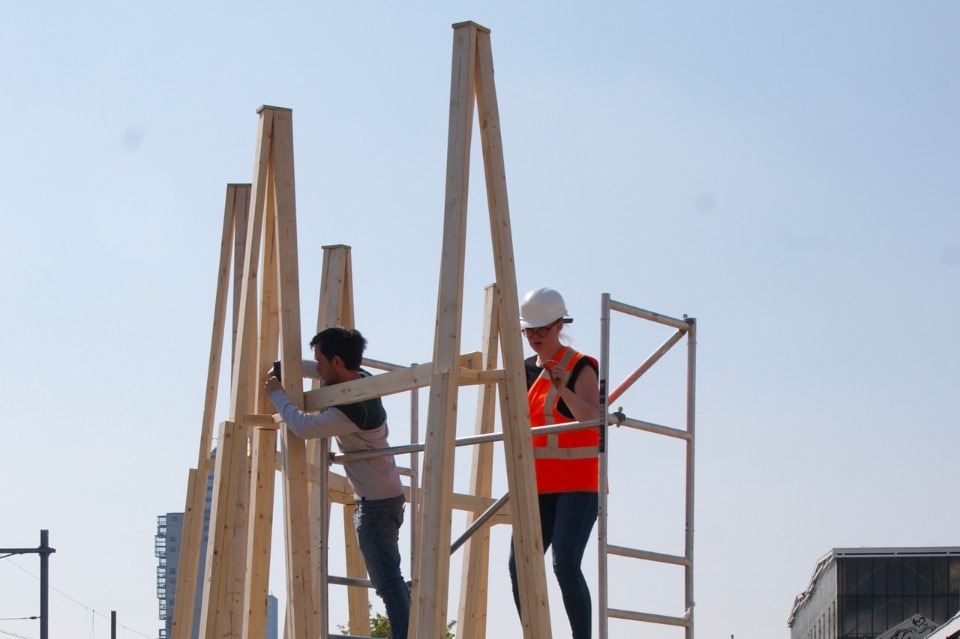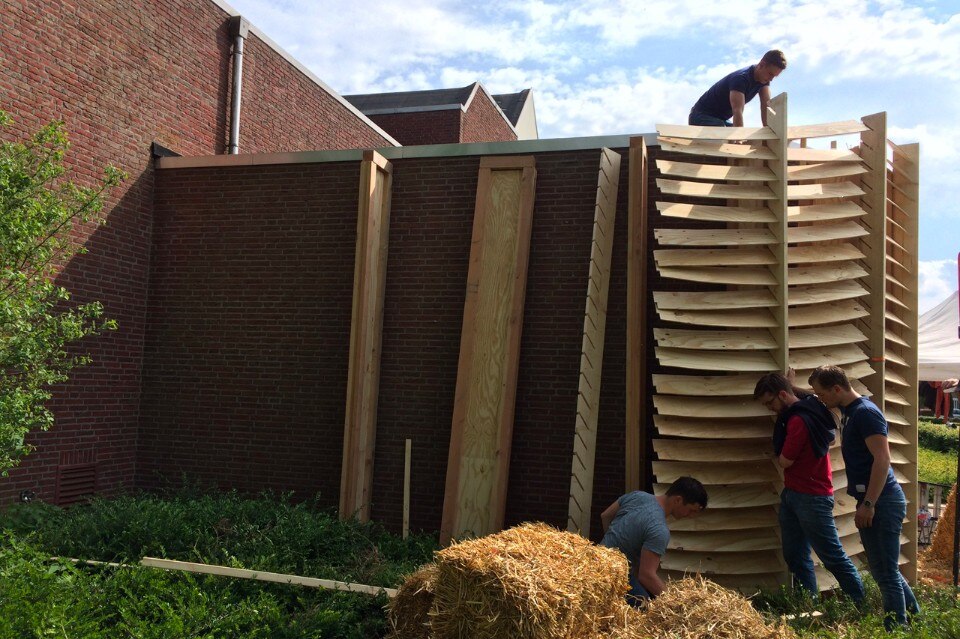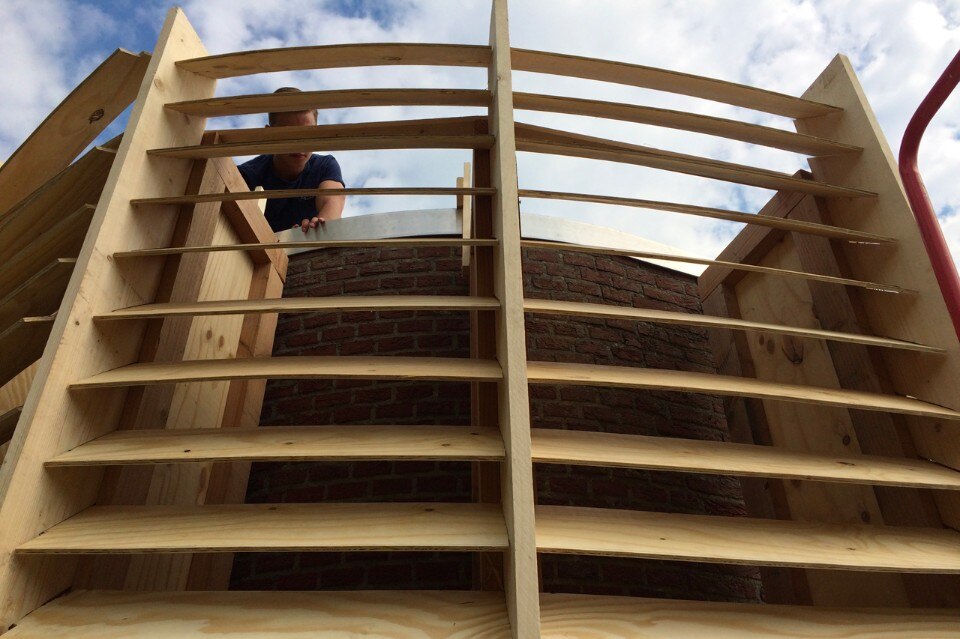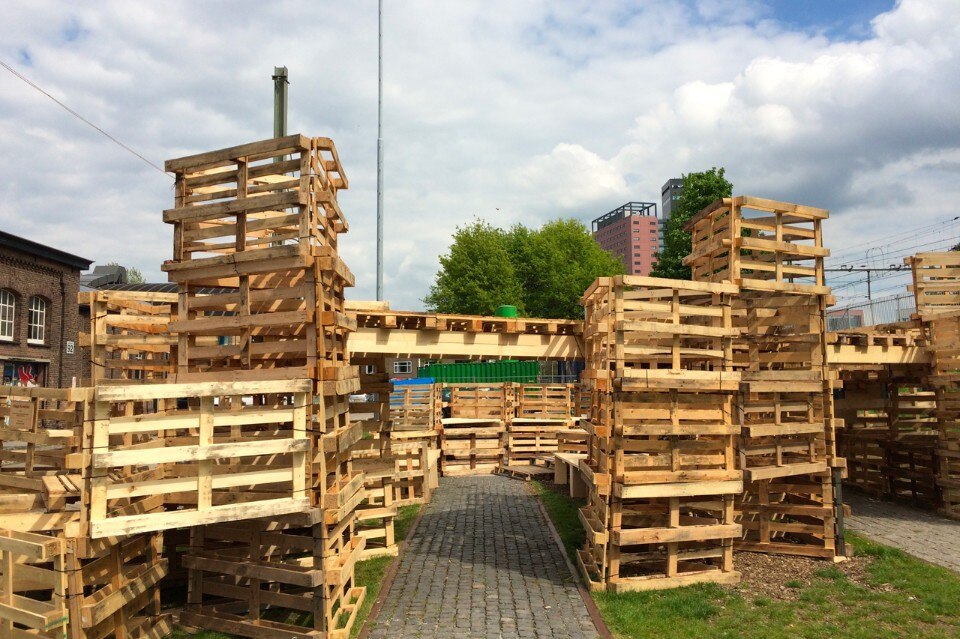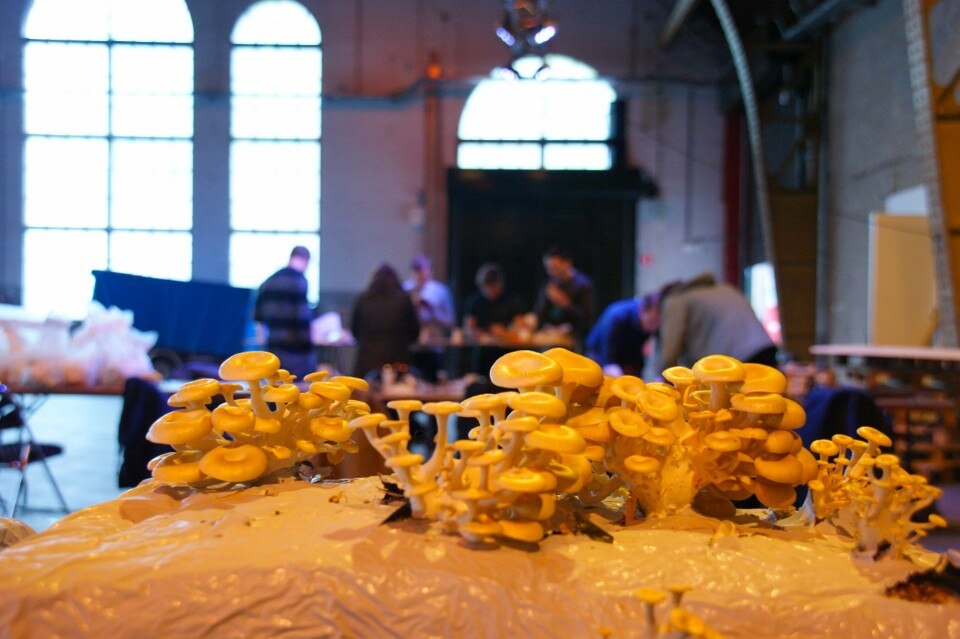
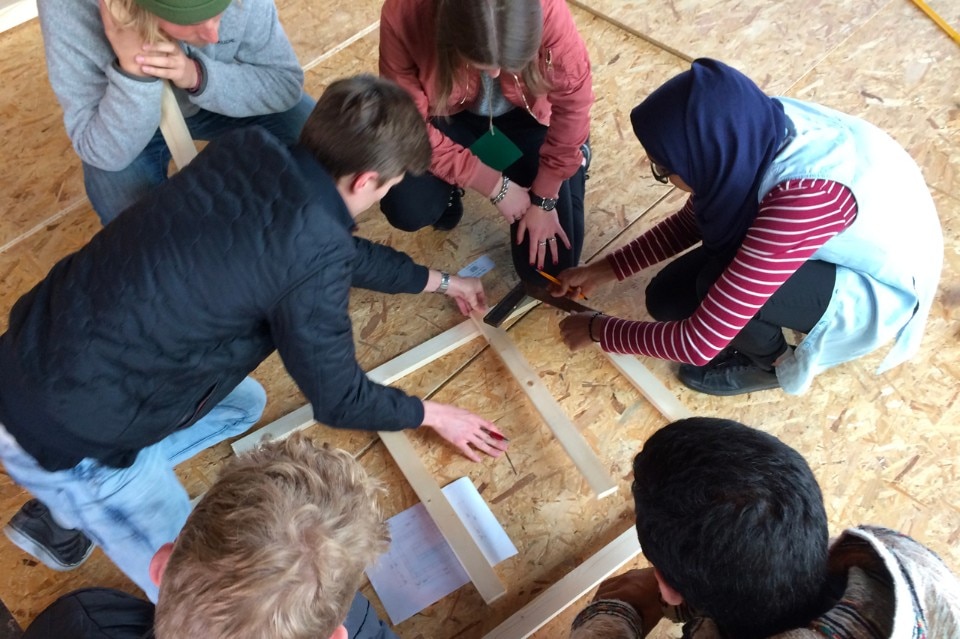
An online vote awarded the final prize to the workshop led by Dutch studio ONIX. Their project focused on the basic material of wood in the form of pallets and simple planks, which were to be used without mechanical connectors or adhesives in order to preserve their potential for reuse. The declared objective of the ONIX workshop was to develop modularity in order to build mega urban furniture. The result was an articulated scaffold structure that unites and gives new life to three train tracks, which symbolise the place’s identity as an ex-repair yard servicing the city’s canal and rail transport systems. A structure that one can “stay in, move through, move underneath and climb over”, it was characterised by a basic triangular component composed of three pallets tied together with bands. When assembled, it constituted a convincing play area for climbing, as well as a place to sit and have a chat on the comfortable wooden planks set at various heights.
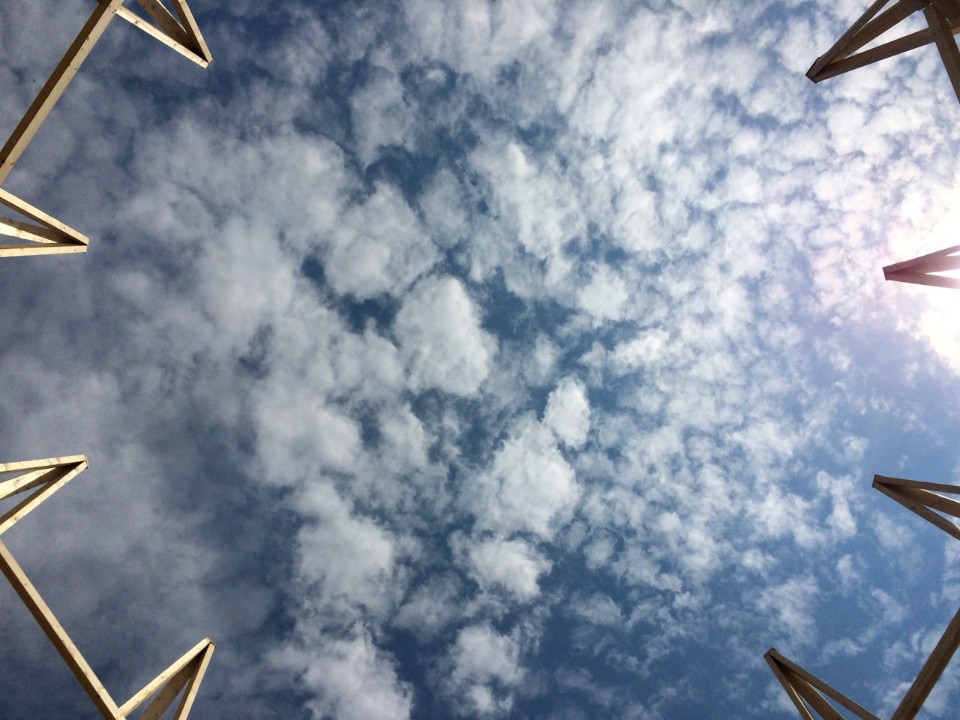
Two workshops – one led by Lydia Fraaije-Beukes and Ilse van Rosmalen, and the other by Jasper Sluis and Willem Böttger – centred on concepts of biomimicry. In other words, their focus was on how to improve our design process by capitalising on almost four billion years of knowledge and strategies accumulated by nature, and how to design by working with products that are “grown” instead of “made”. Here again, in Sluis and Böttger’s workshop students worked on scaffold structures, among other things. One of these structures experimented with the combination of blocks made of straw and mycelium set on a curved wooden framework. Within a week, the organism had grown and started to bind the elements together.
Straw and wood were the working materials in a workshop oriented towards a 1:1 scale experiment for the possible redevelopment of a gymnasium in Udenhout, a suburb of Tilburg. The community has sufficient economic resources for the intervention, and over the last few months it has been working with Avans University to evaluate potential innovative solutions based on natural materials. The aim is to reline the building’s existing shell with a layer of straw while giving effective visibility to the material. After an initial attempt with a cladding in plexiglas, the workshop tested a solution with thin inclined sheets of wood.
Wood and straw were the materials chosen for the monument to refugees erected by the workshop led by Cornelis Nuijten and Hilde Vanwildemeersch, with Els van den Veyver and the Syrian refugee Jameel Hadidi. Starting from an idea proposed by Hadidi himself, a tireless group of students with different faiths and origins created a monument inside a church to commemorate the destroyed Monastery of Mar Musa – a place of encounter and meditation open to all religions. In the installation, a narrow passage in an increasingly impervious three-dimensional straw maze led through the dark to a seat beneath a window, which allowed air, light and sound to filter in from outside. This touching work symbolised refugees’ journey through the darkness and unknown.
Entirely built with the traditional technique of wooden groove and pin joints, this knockdown, recyclable installation offered students the opportunity to test the technique of house-building with straw bales. The bales were stacked on the load-bearing structure, compressed with straps and fixed with wooden battens and hammers. Above all, this installation was a chance to engage in some extraordinary teamwork and group development, while dialoguing with those who risked their lives to cross perilous seas, and were lucky enough to reach the opposite shore with their family.


