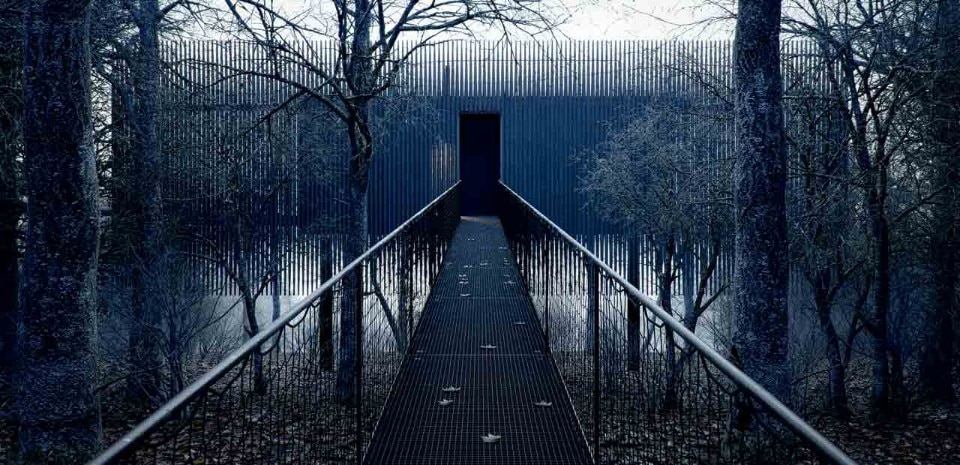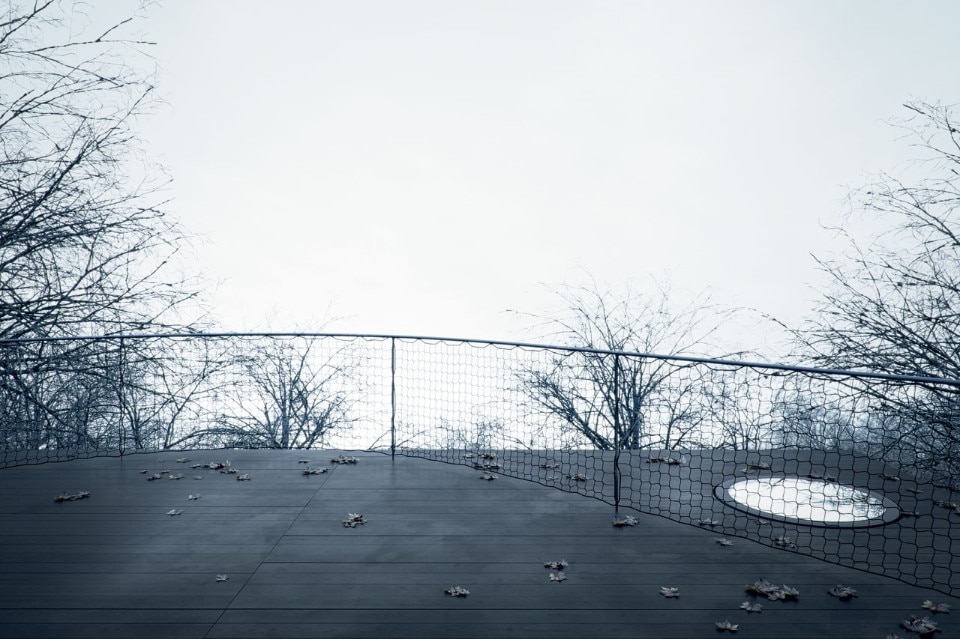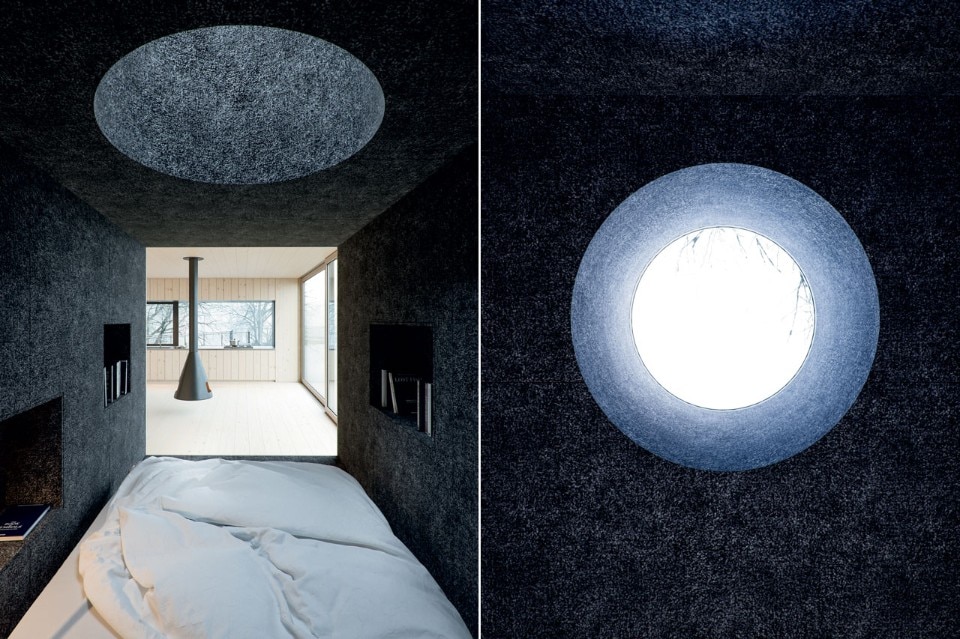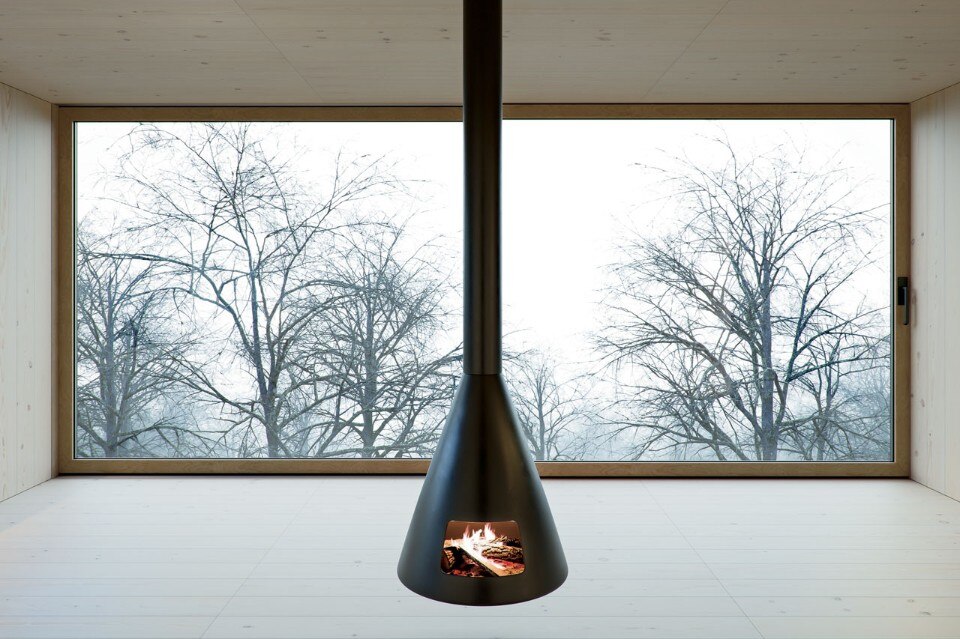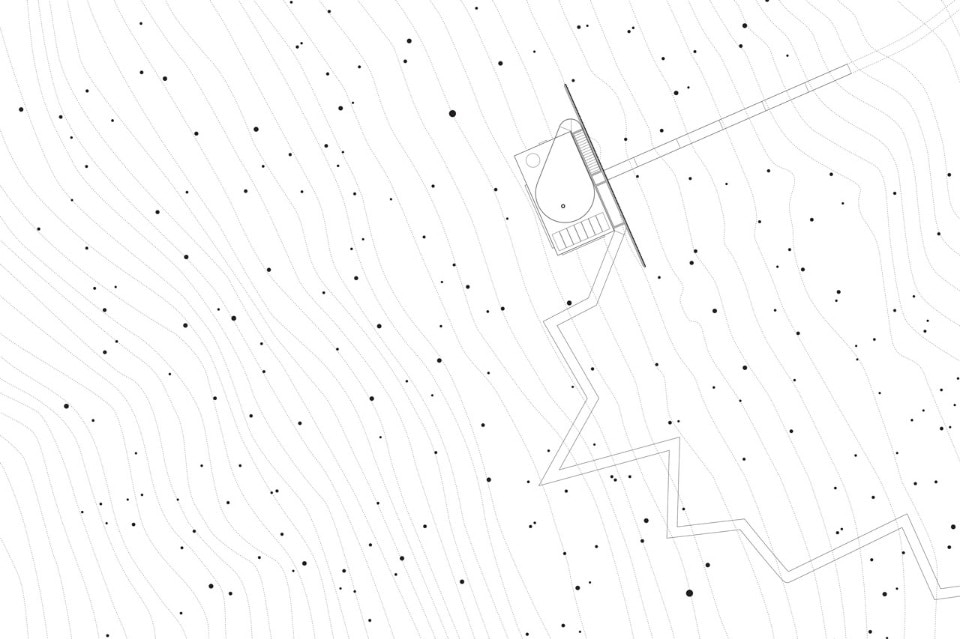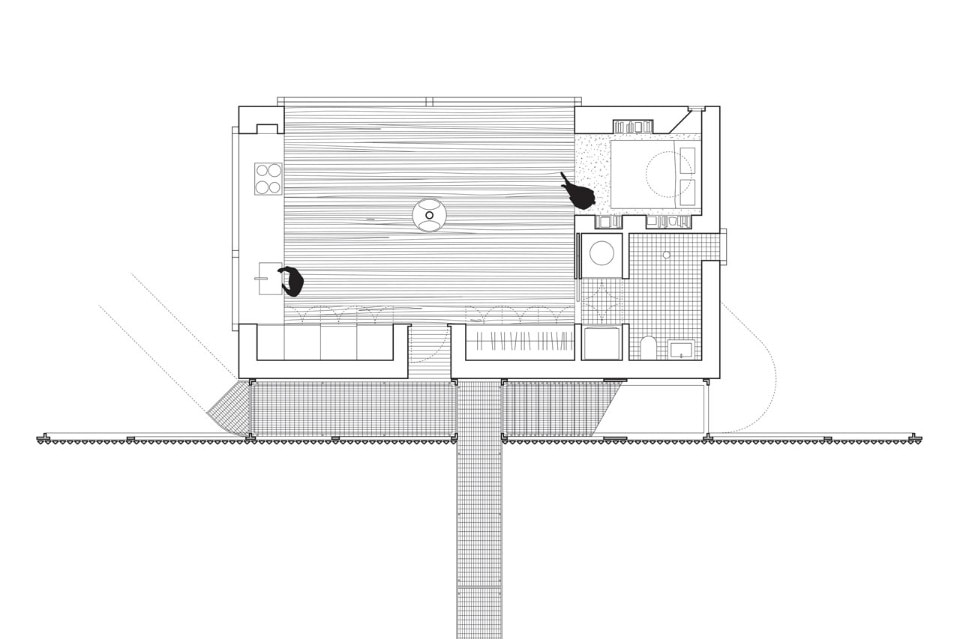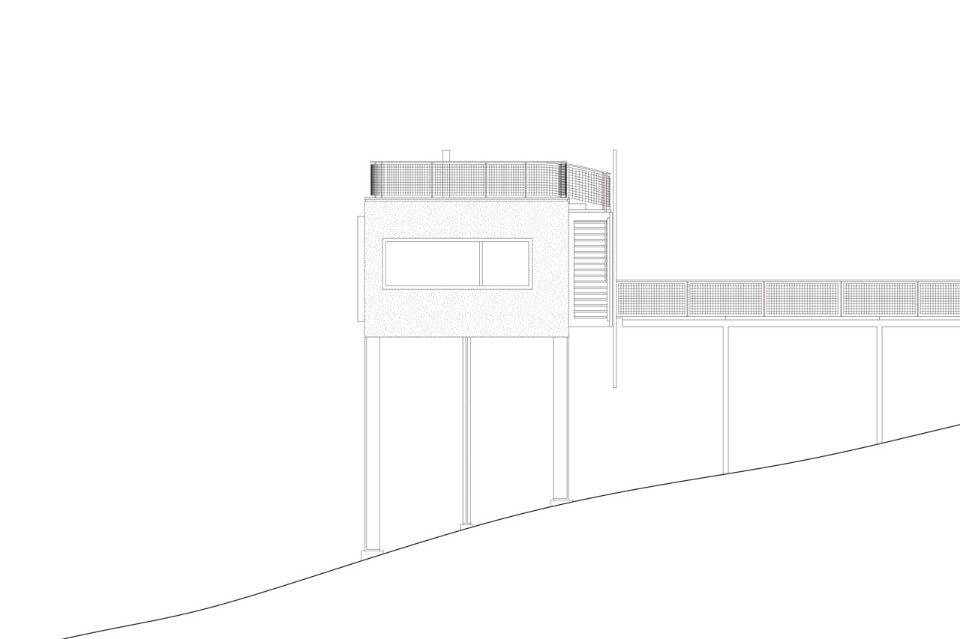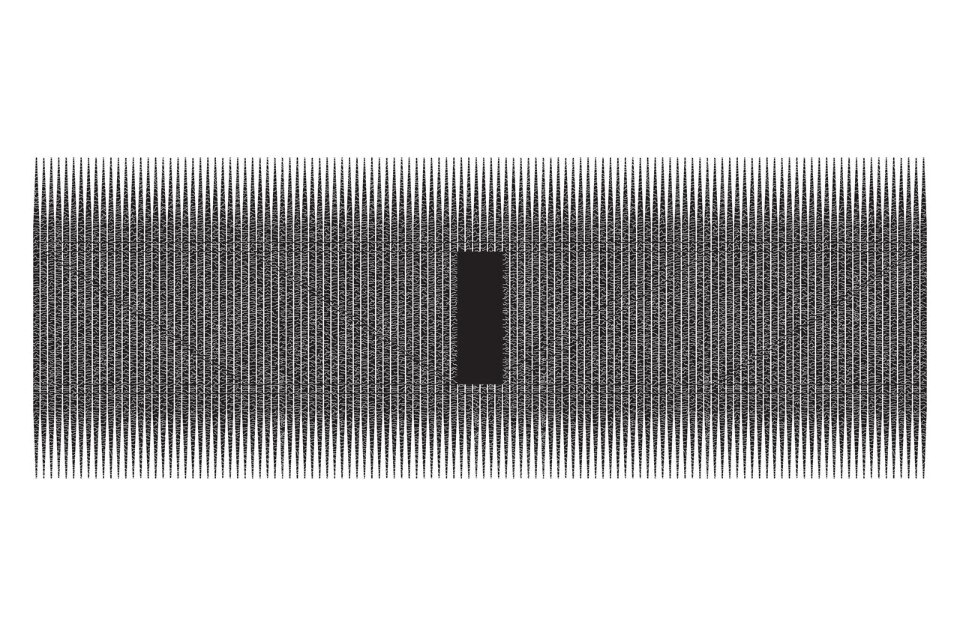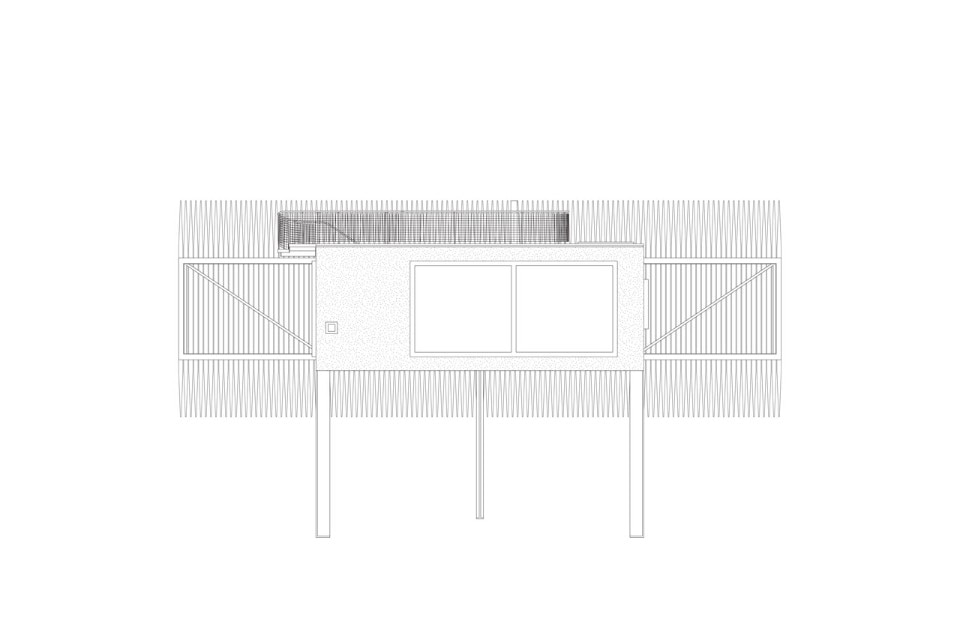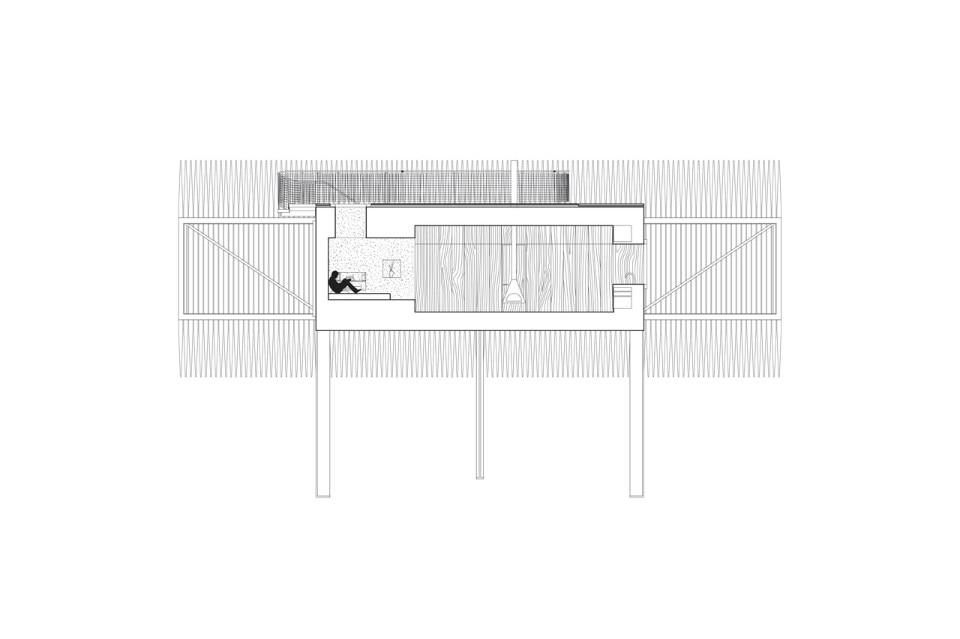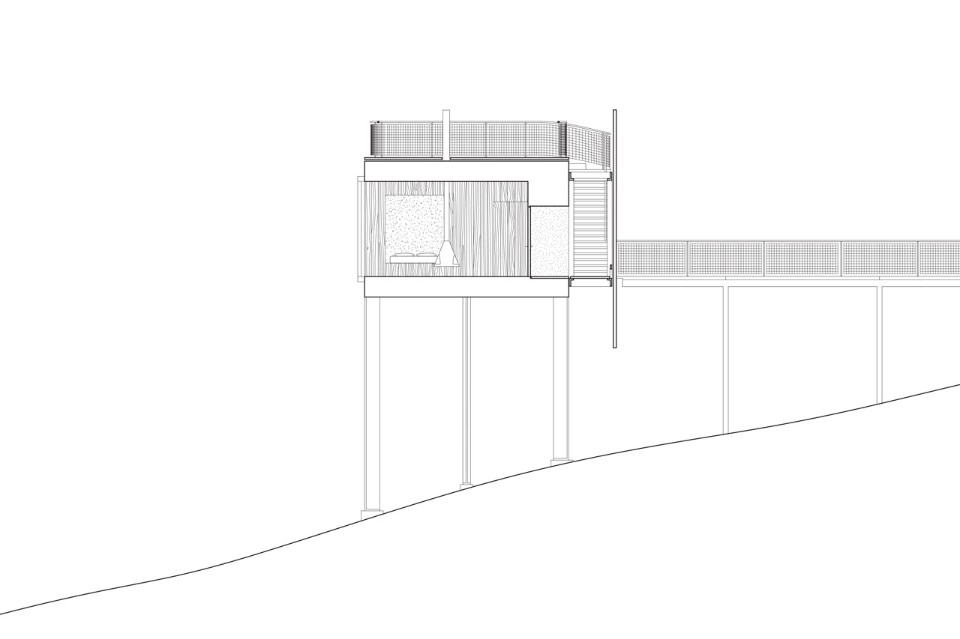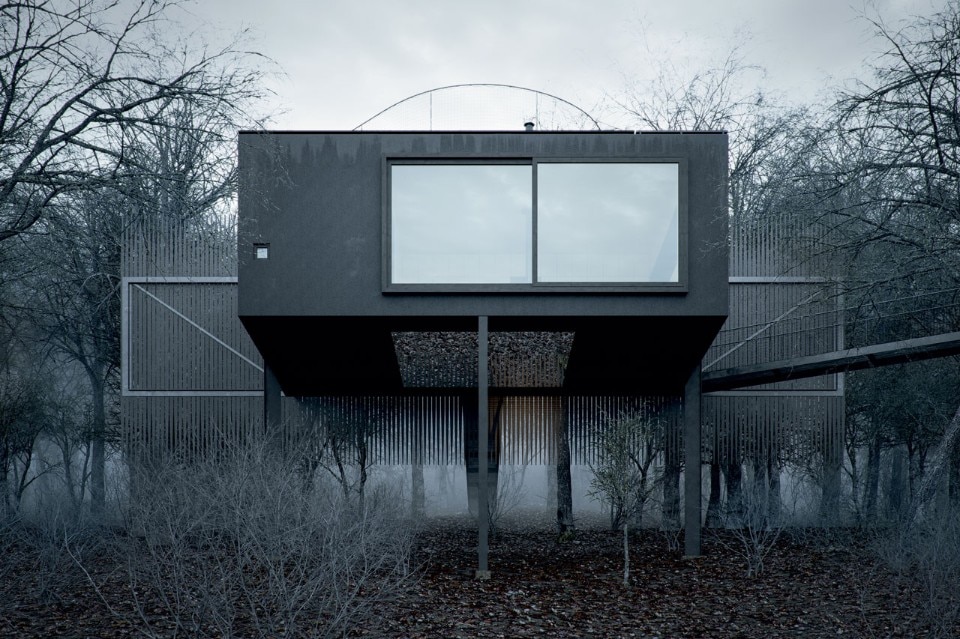
 View gallery
View gallery
The transition from everyday to other is drawn-out through a series of thresholds that define a scalar sequence of nested interior – each interior becoming successively more removed from one world and more connected to the next.
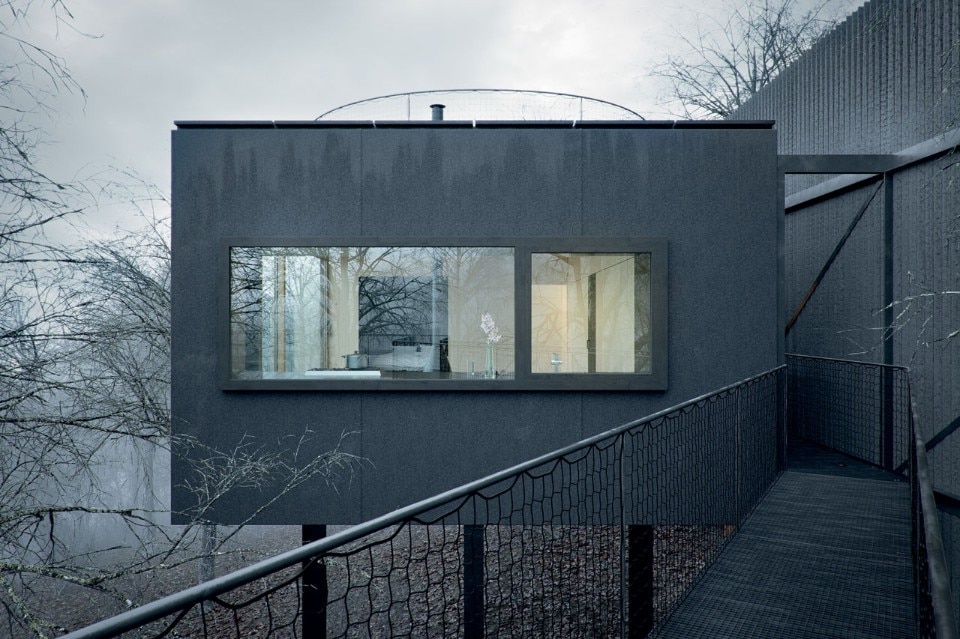
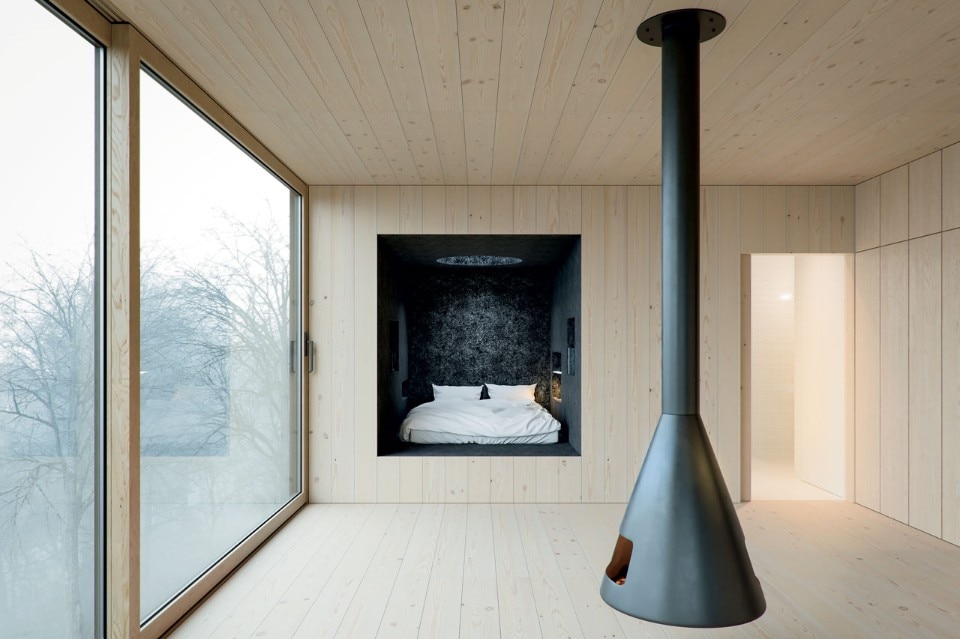
 View gallery
View gallery
Mask House, Ithaca, NY
Program: single family house
Architect: WOJR: Organization for Architecture
Design Team: William O’Brien Jr., John David Todd, Gabrielle Piazza Patawaran, Justin Gallagher, Kian Hiu Lan Yam, Joey Swerdlin
Visualisation: Alexis Nicolas Basso
Area: 55 sqm
Year: 2013-ongoing




