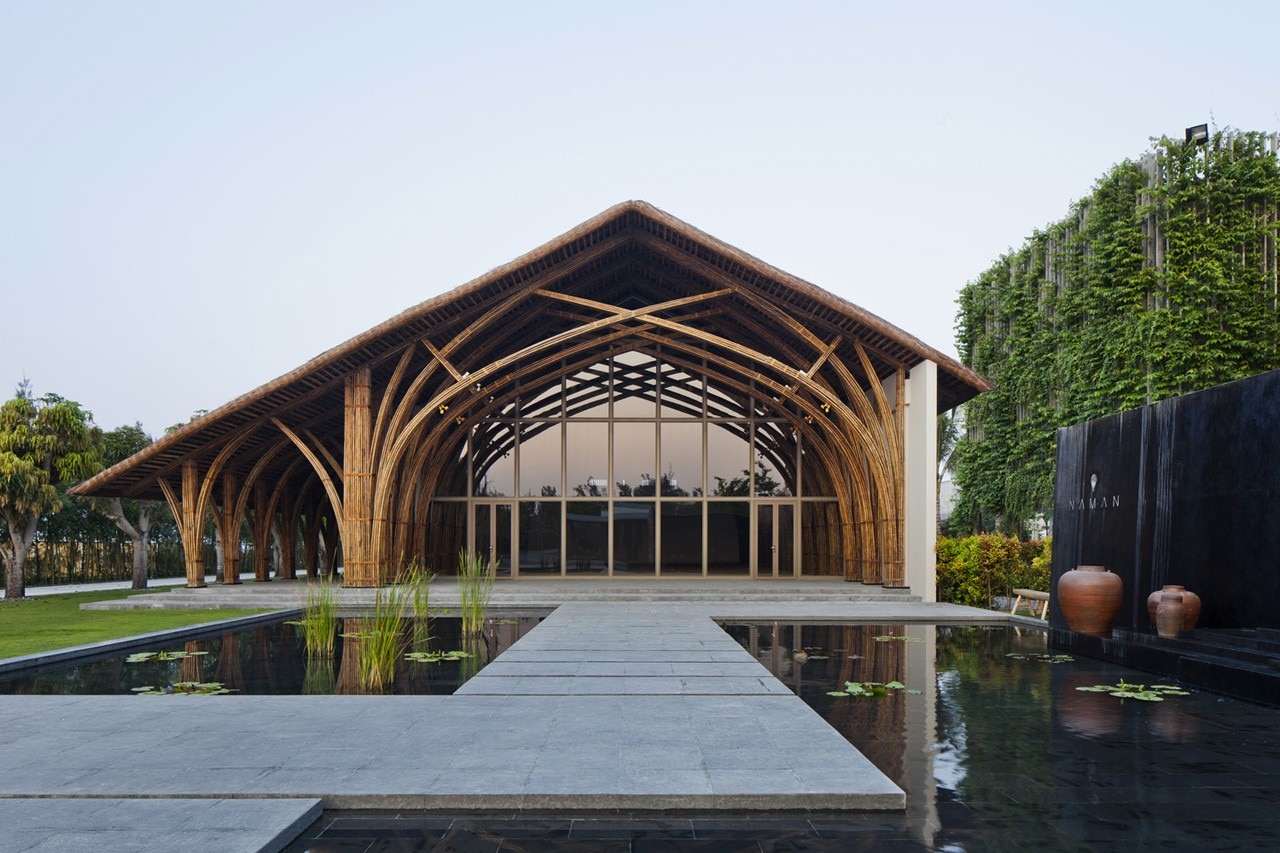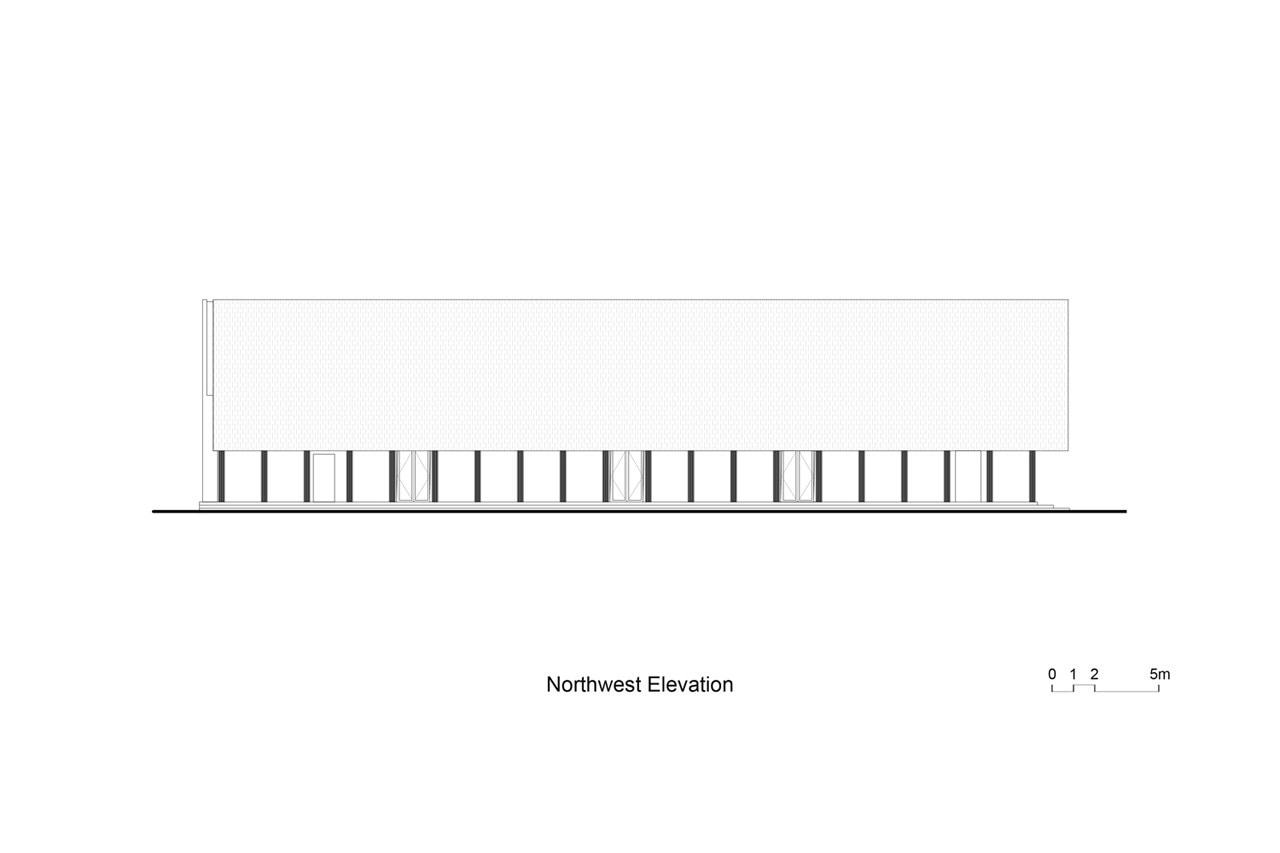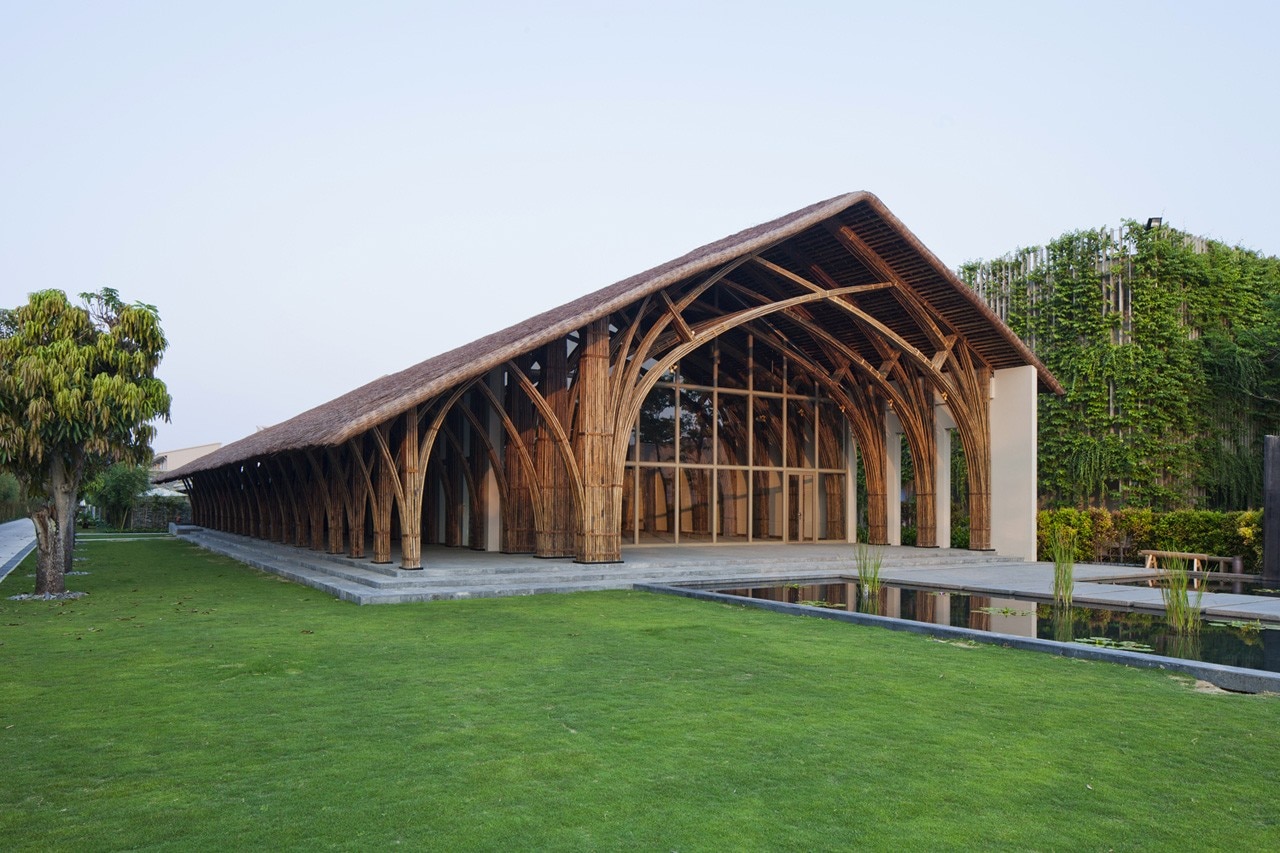
The conference hall is the first building of the resort’s facility that the guests can see when approaching from the reception zone. The hall can accommodate up to 300 people at once and can serve for different occasions such as conferences, lectures, concerts, meetings etc. It is a rectangular shaped hall with an asymmetrical pitched roof. The vault bamboo structure gives the building an iconic and impressive look. The building consists of two parallel spaces; the closed hall and the open corridor. The exterior corridor serves as an outdoor lobby as well, welcoming the guests.
The main bearing structure are the bamboo frames which overcome a span of 13,5 m in the hall and 4 m in the corridor with the roof height of 9,5 m. The arch-like impression is created by the bent bamboo that are part of the main structure. Thanks to the positioning of the glass facade which is stepped backwards into the volume, three frames of the arch structure are in the exterior, opening the entrance as the space serves as a foyer to welcome the guests.
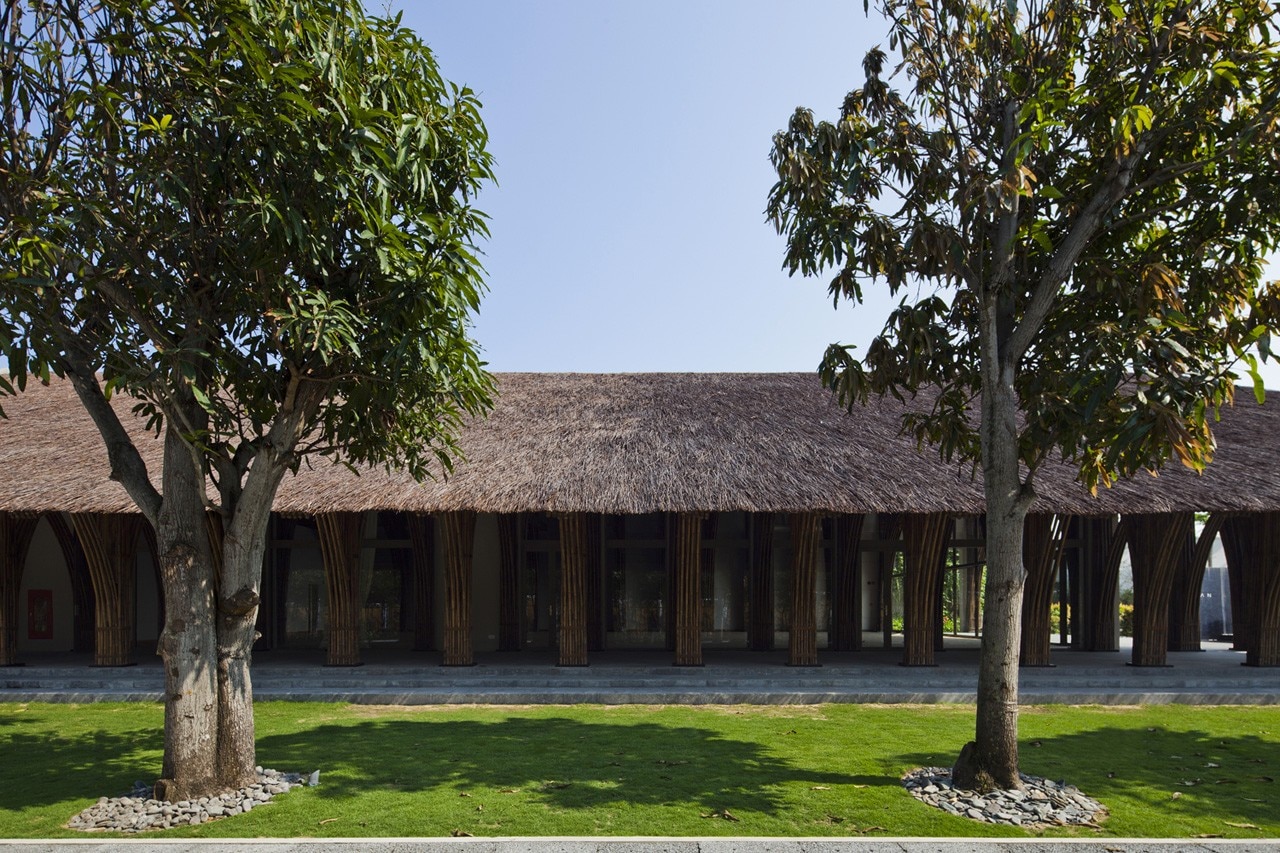
There are two types of bamboo used in this building. For the straight columns the Luong bamboo was chosen for its strength and length that can reach up to 8 m. For the arches the Tam Vong bamboo was used thanks to its flexibility features.
The design follows the features of each type to combine them in a most efficient way.
The reason of using the bamboo as a main material came from the requirements of the clients who wanted to have a simple big open space to provide flexibility for different functions with the reasonable construction costs and fast construction schedule.
The bamboo can deliver all of these features. Its is a local and affordable material and the construction time was very fast due to prefabrication of the frames on the ground. This construction method was proven to be very efficient and it provides better control over the construction.
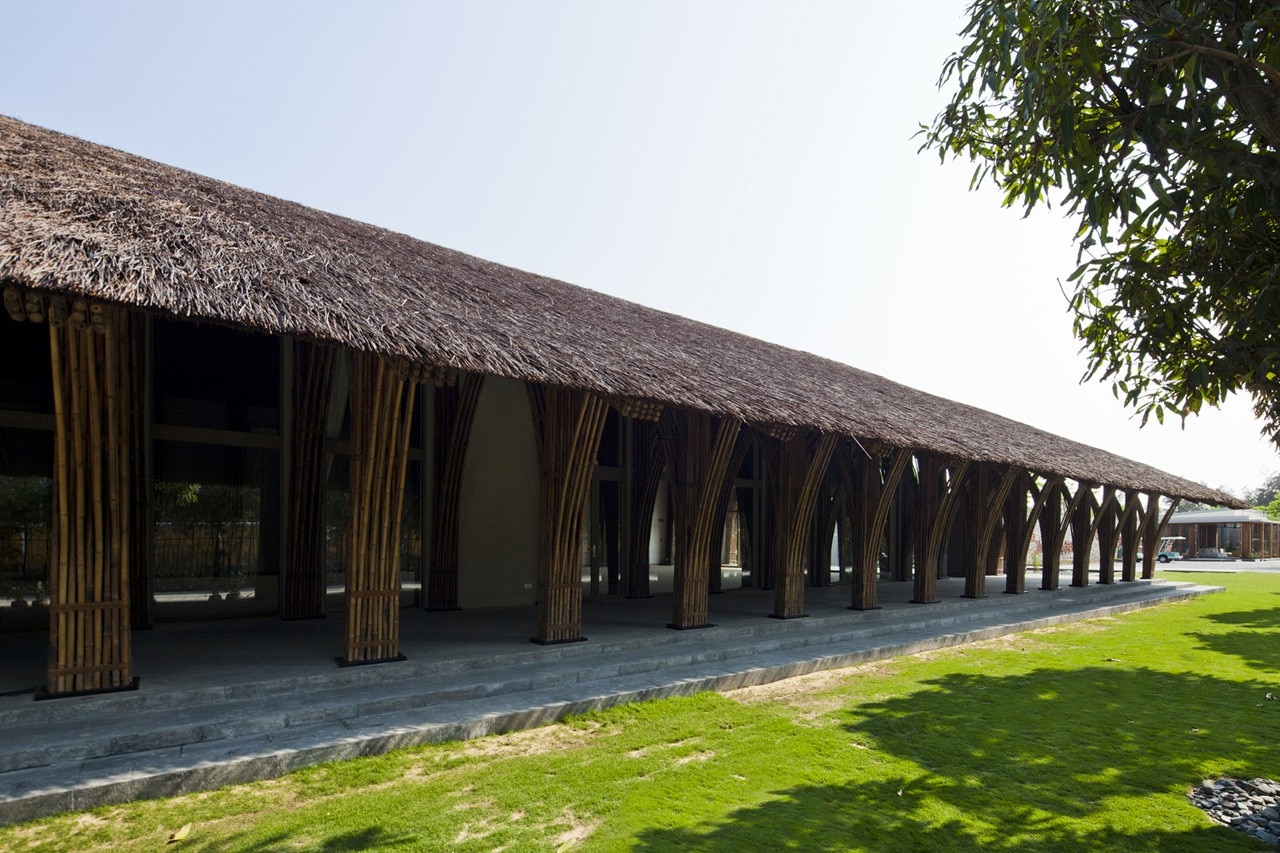
 View gallery
View gallery

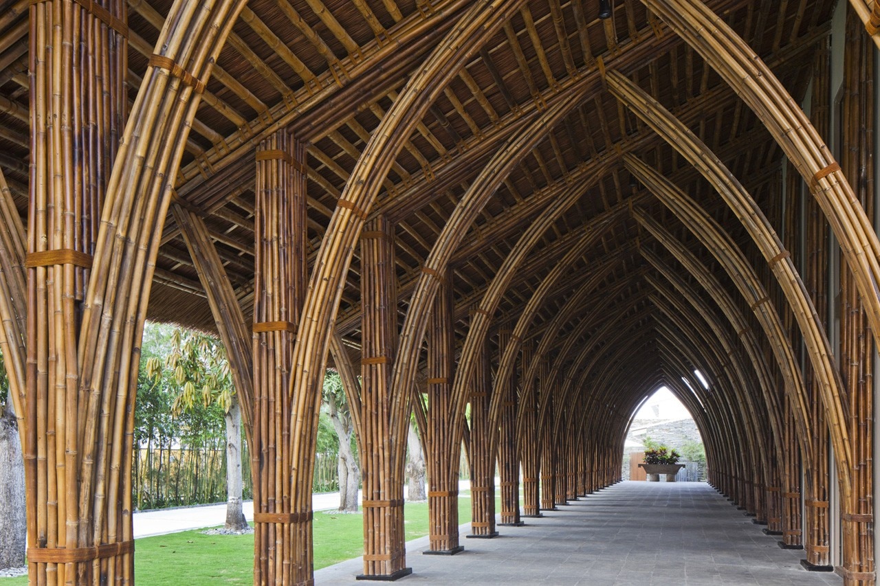
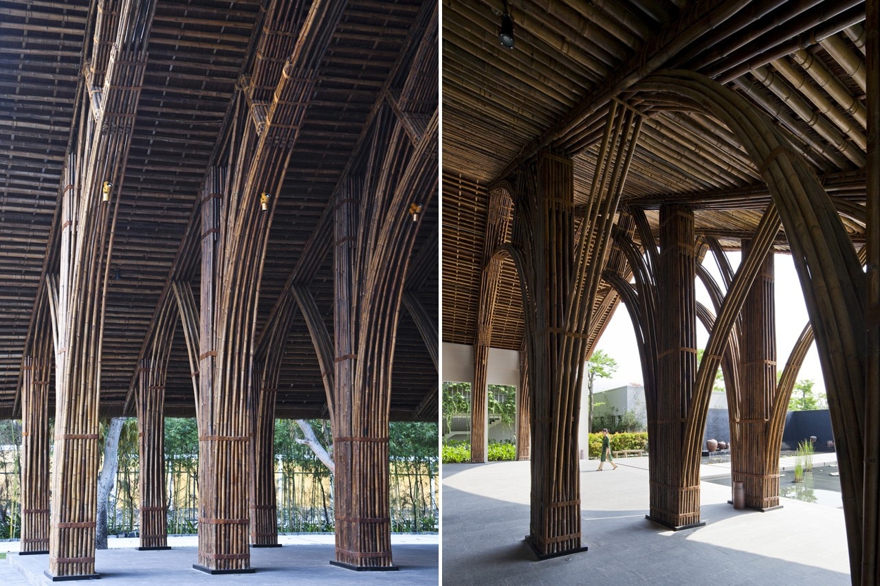
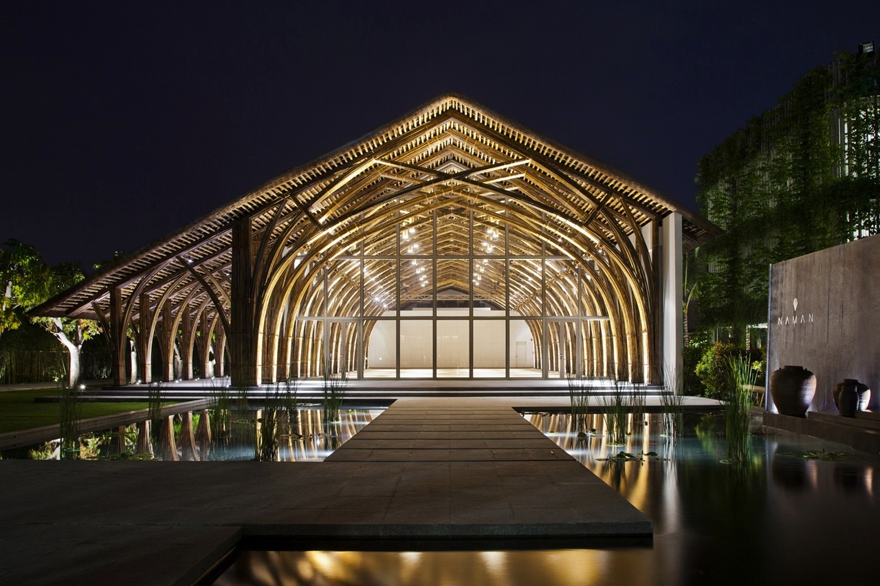
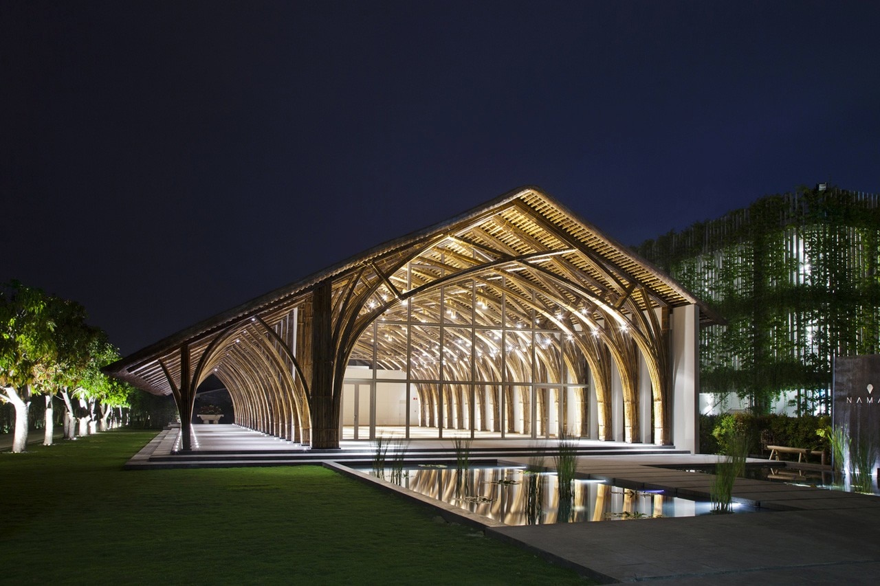
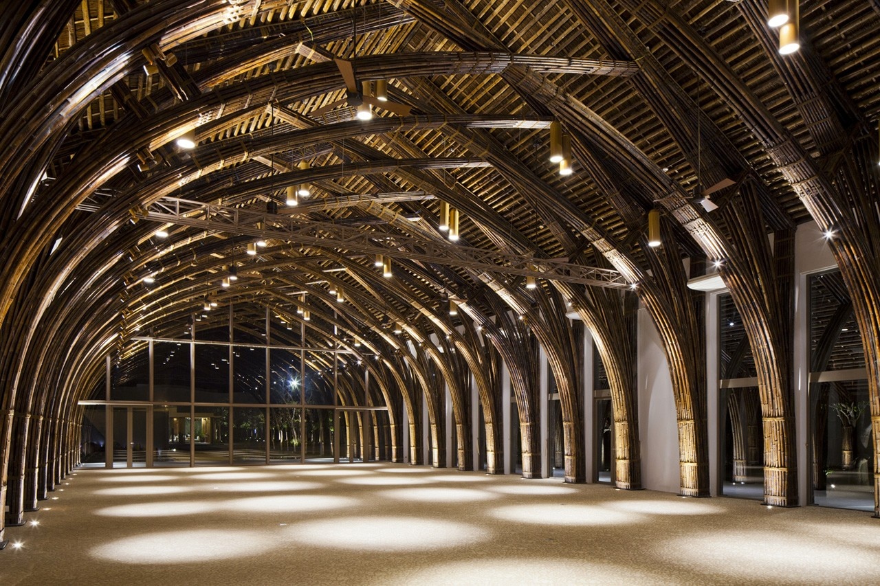
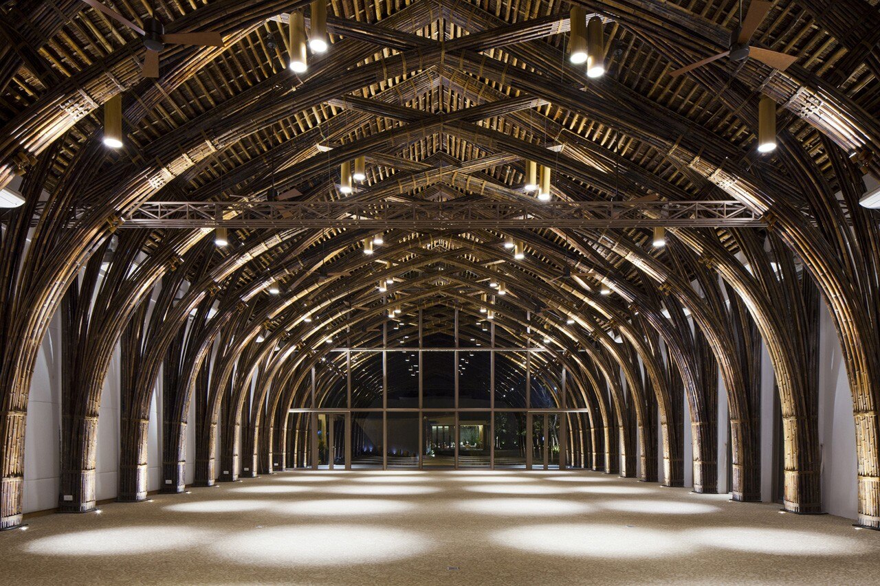
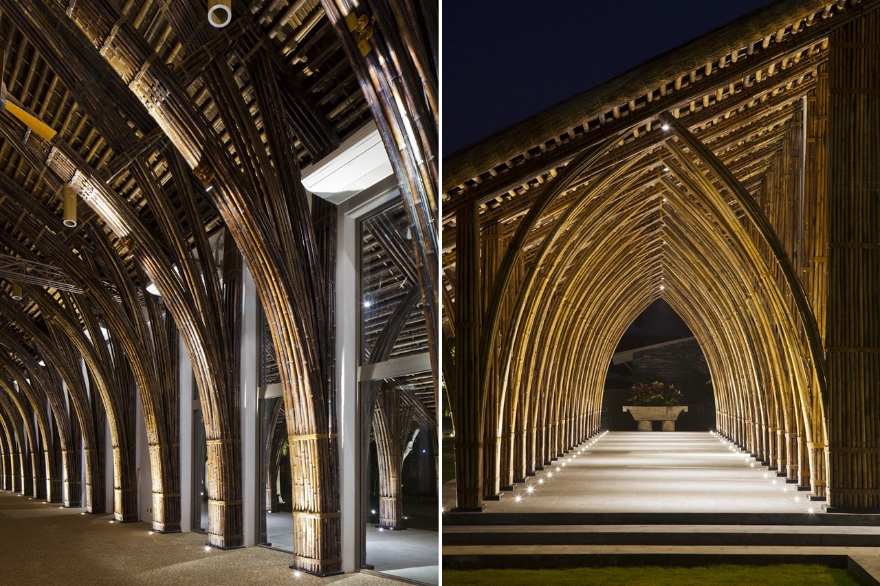
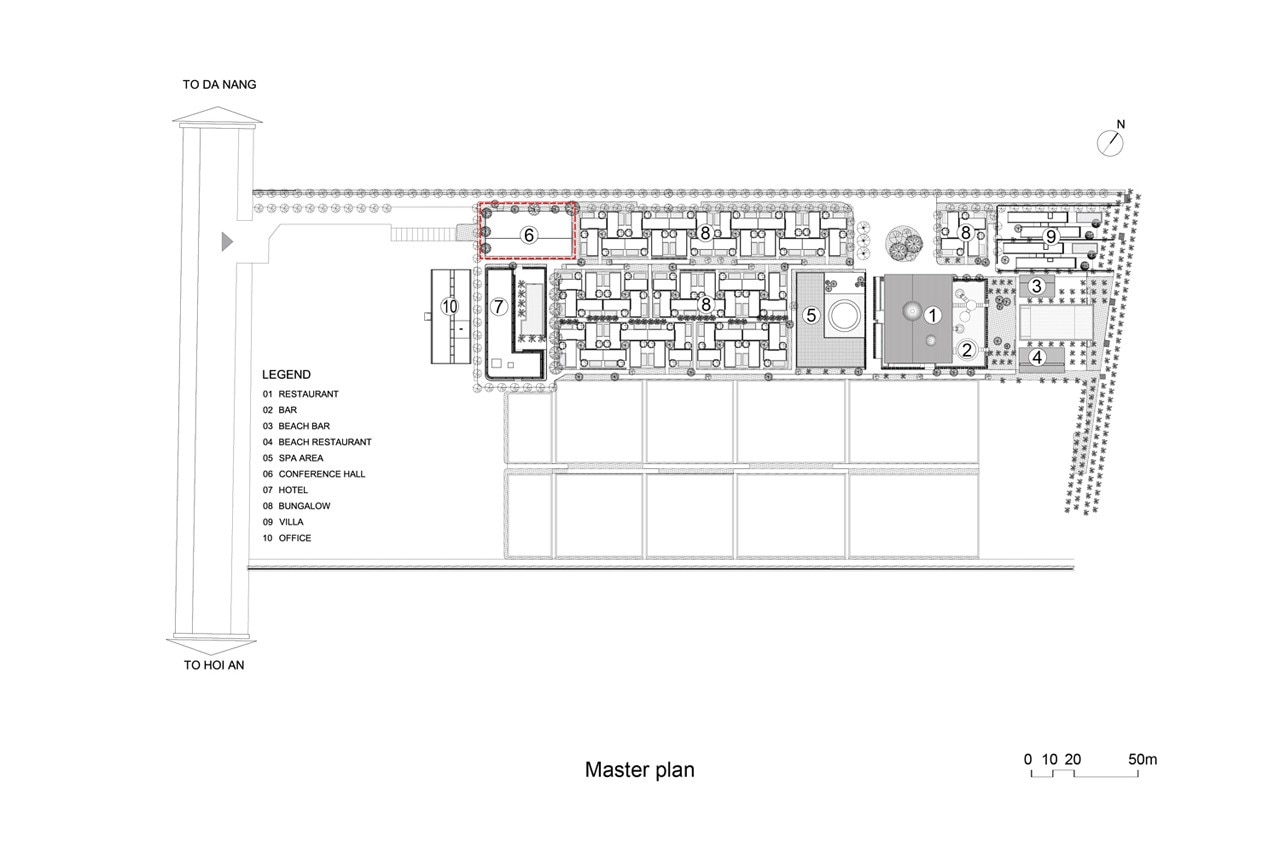
Master plan
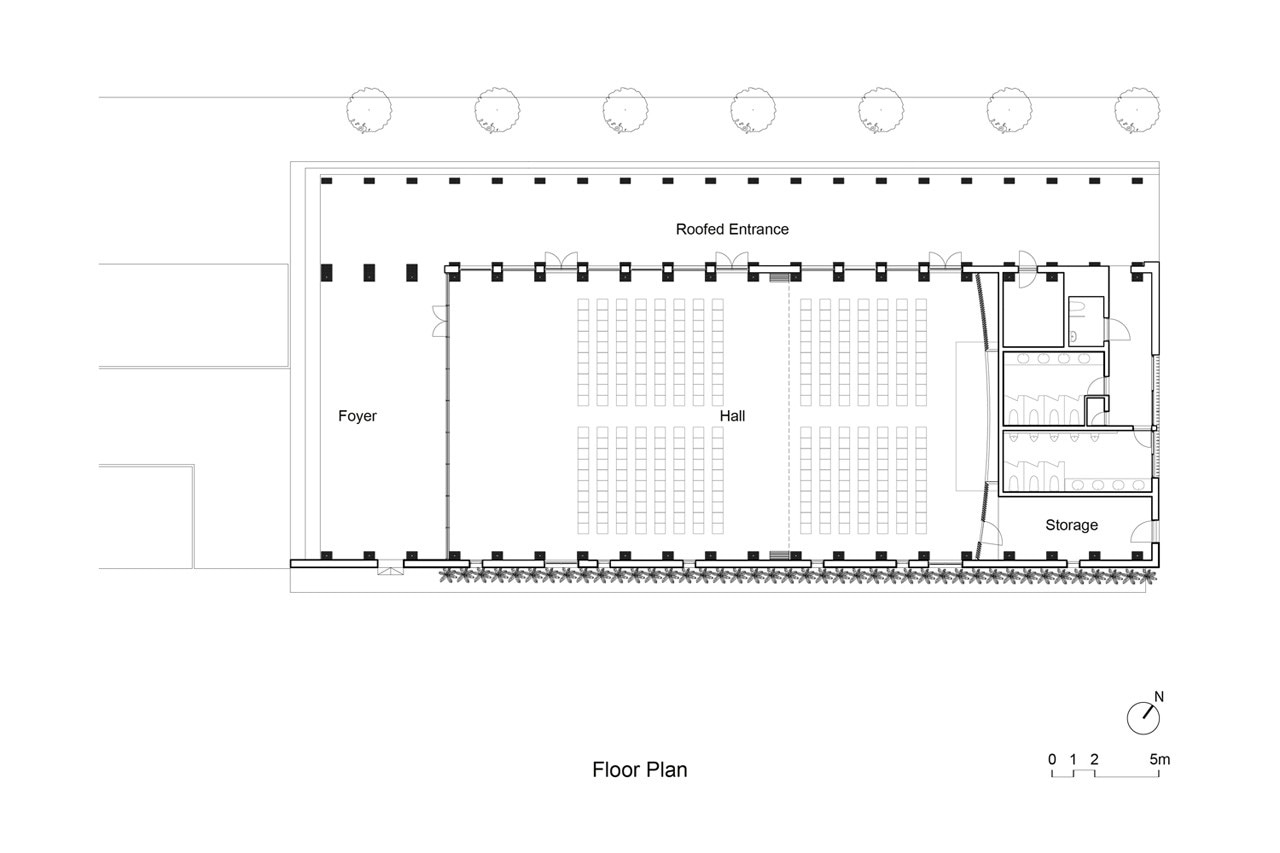
Plan
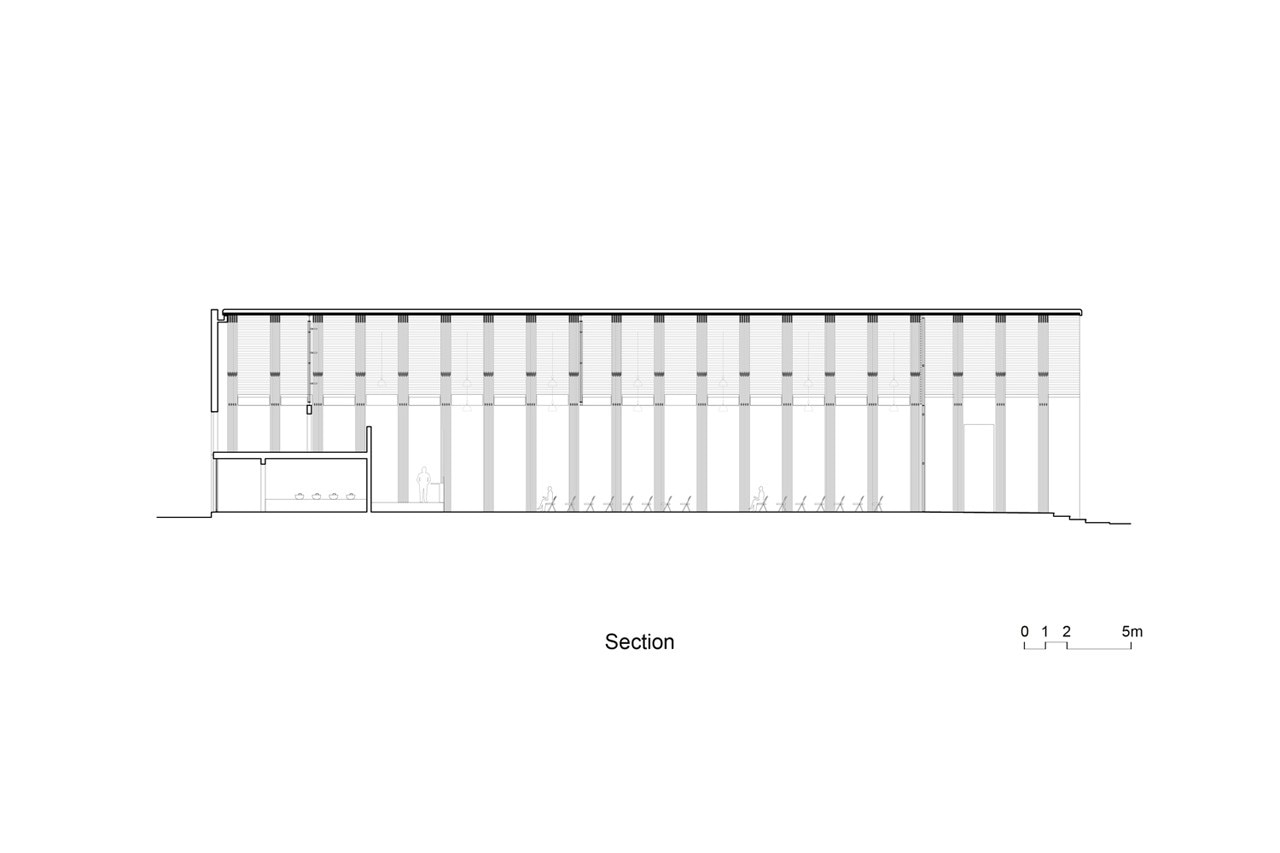
long section
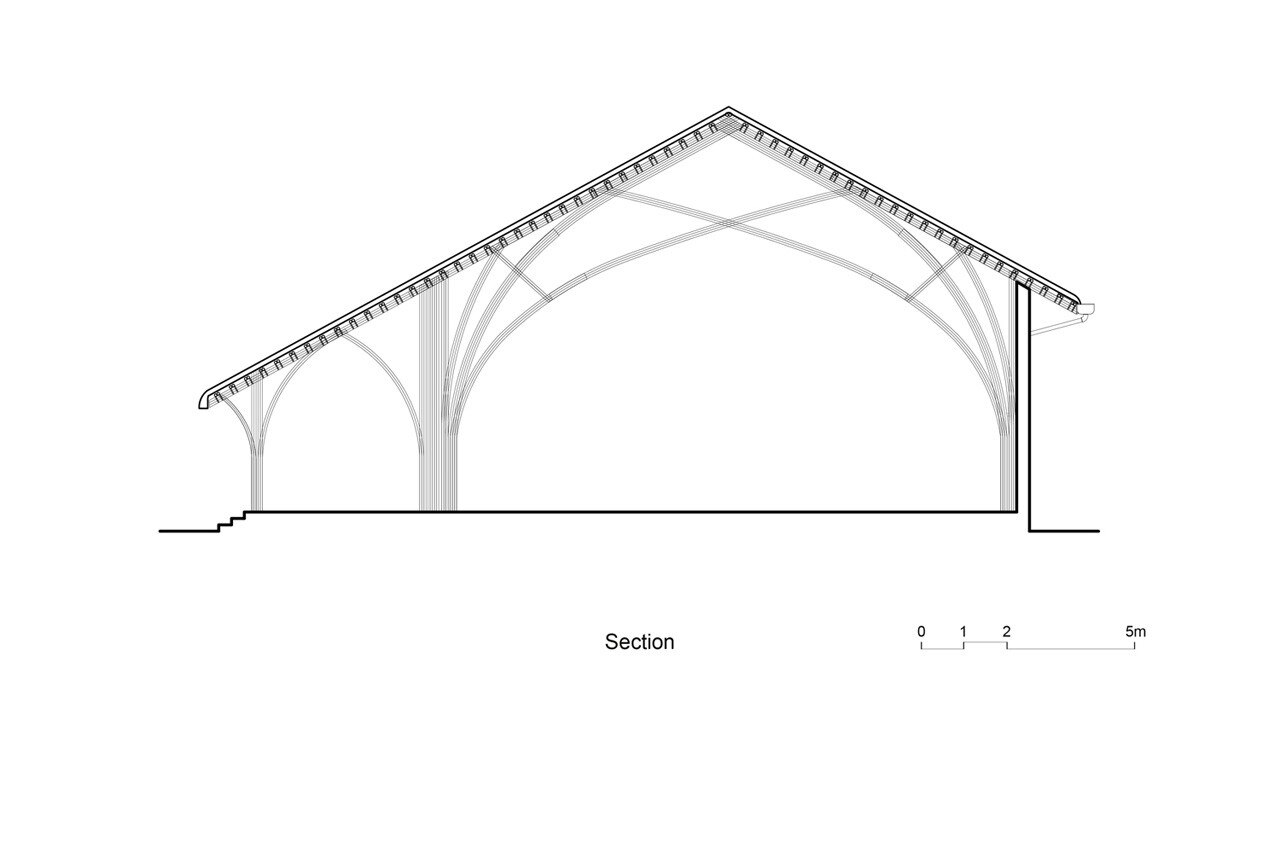
shortsection
Naman Retreat Conference hall, Ngu Hanh Son District, Danang, Vietnam
Program: conference hall
Architects: Vo Trong Nghia Architects
Architects in charge: Dau Nhat Quang
Bamboo Contractor: Vo Trong Nghia Architects
Client: Thanh Do Investment Development and Construction JSC
Area: 773 sqm
Completion: March 2015




