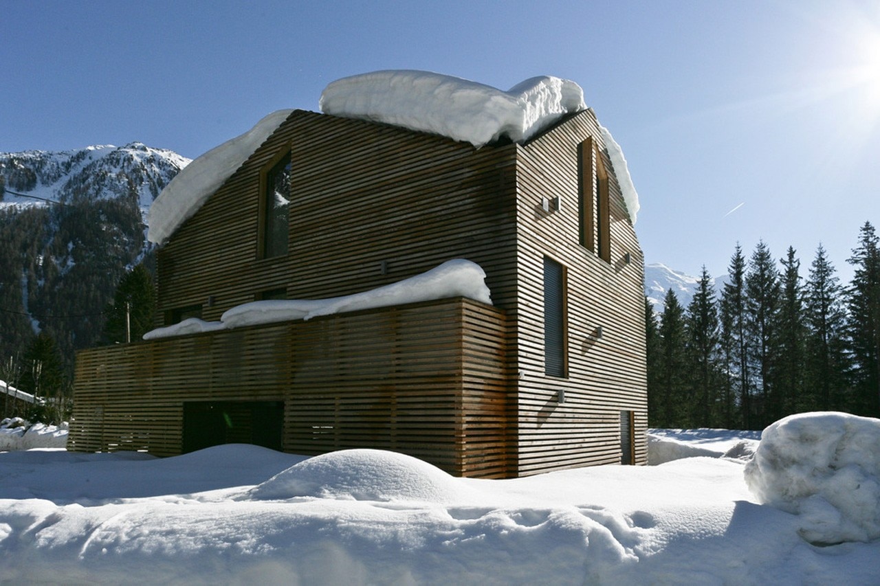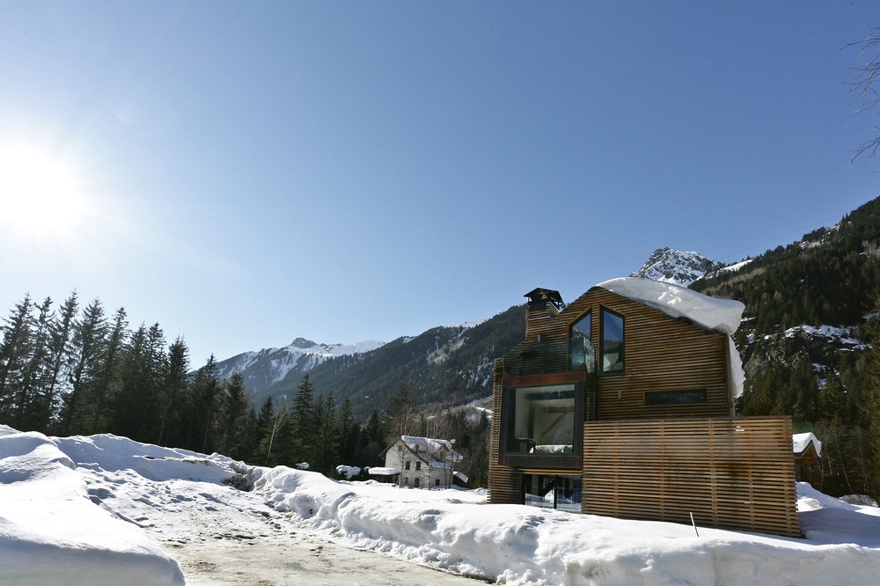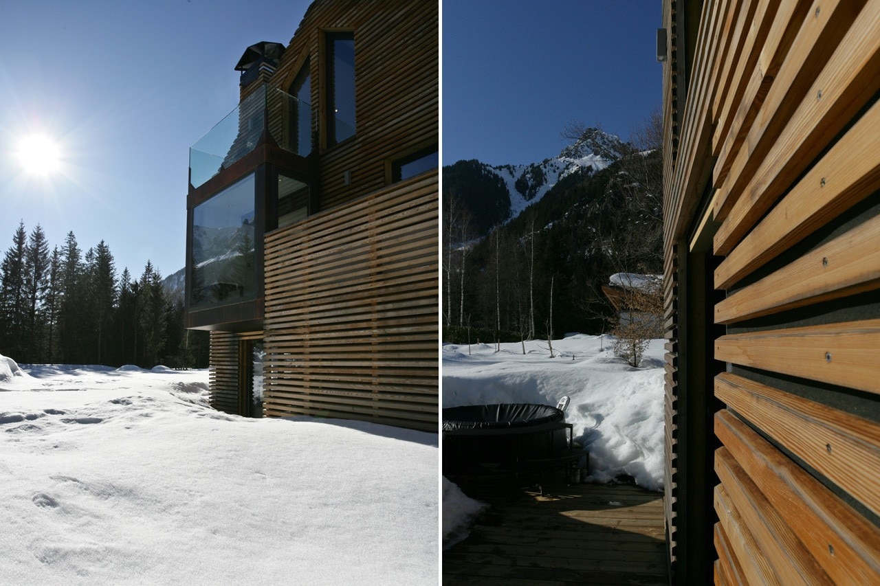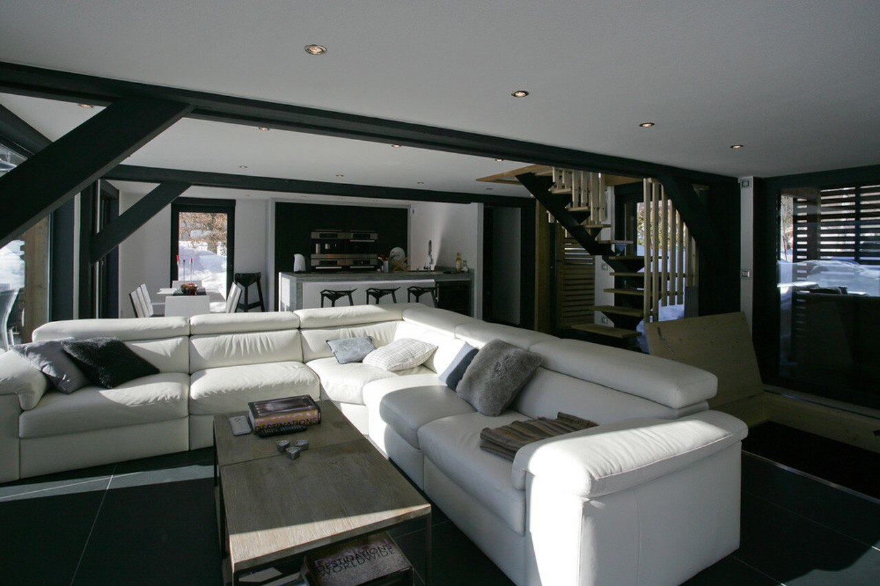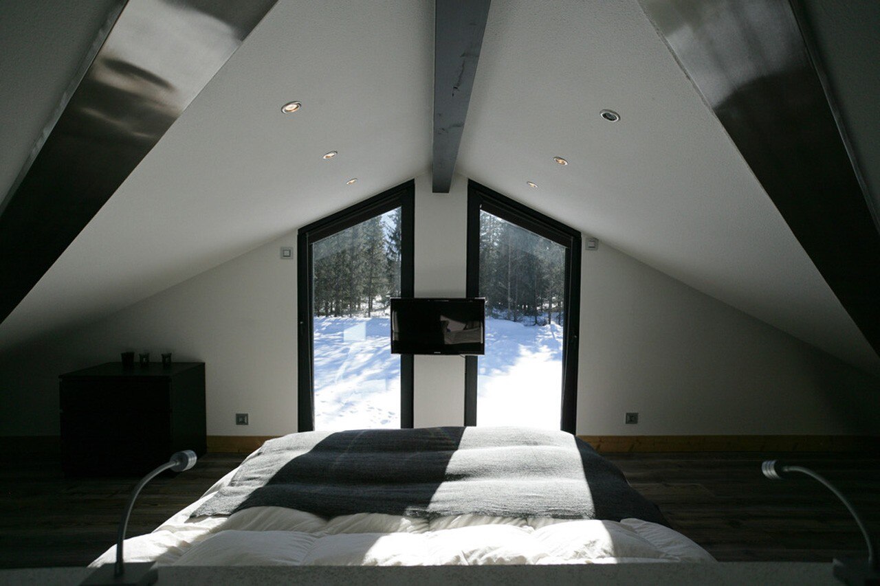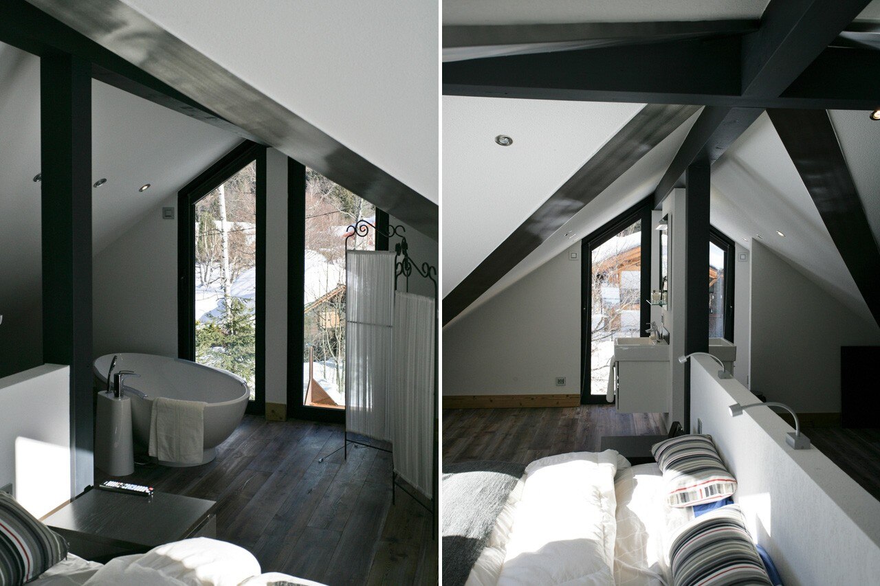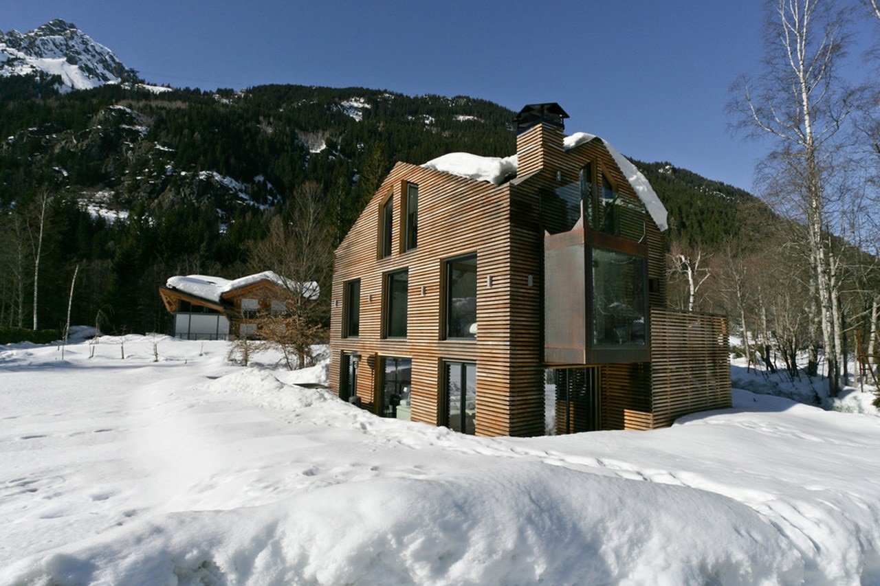
The ground floor features a large living room, American-style kitchen and even a garage. The garage is a nod to the American homes of the 1960s and 70s. From the ground floor, a panoramic view of the garden is seen through a large picture window that admits considerable natural light.
Inside, the structural reinforcements (the charcoal-grey elements) make the large open space possible. The décor is based on a black-and-white theme.
Upstairs are two bedrooms and an office with children’s bunk beds. Each bedroom has an en-suite bathroom. One of the bedrooms faces the Drus. This room has a special feature: an outdoor alcove attached to the facade. This “metal box” is a space for relaxing and contemplating a spectacular view of one of the range’s most iconic peaks.
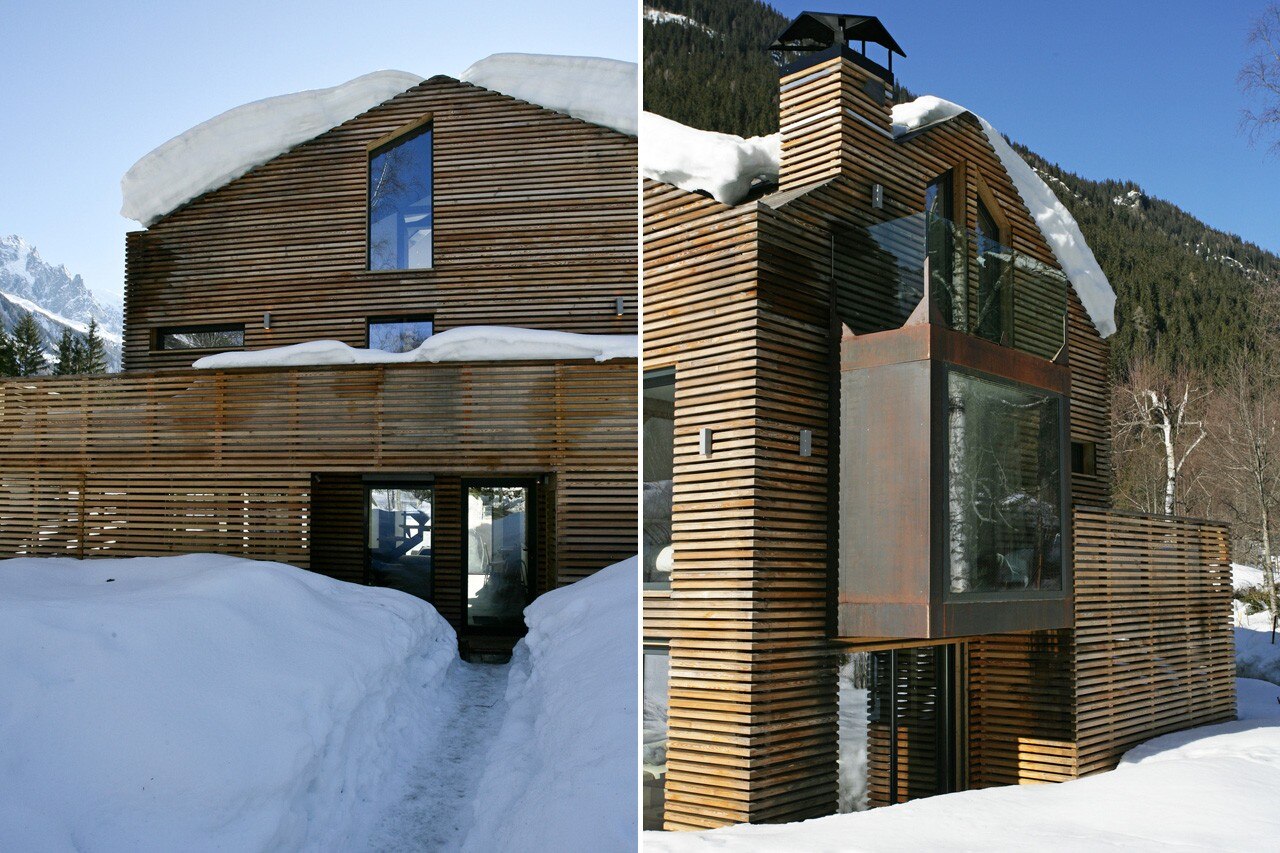
Chalet Piolet, Chamonix-Mont-Blanc, France
Program: single-family house
Architects: Chevallier Architectes
Renovation cost: €473,000
Area: 169 sqm
Completion: 2015


