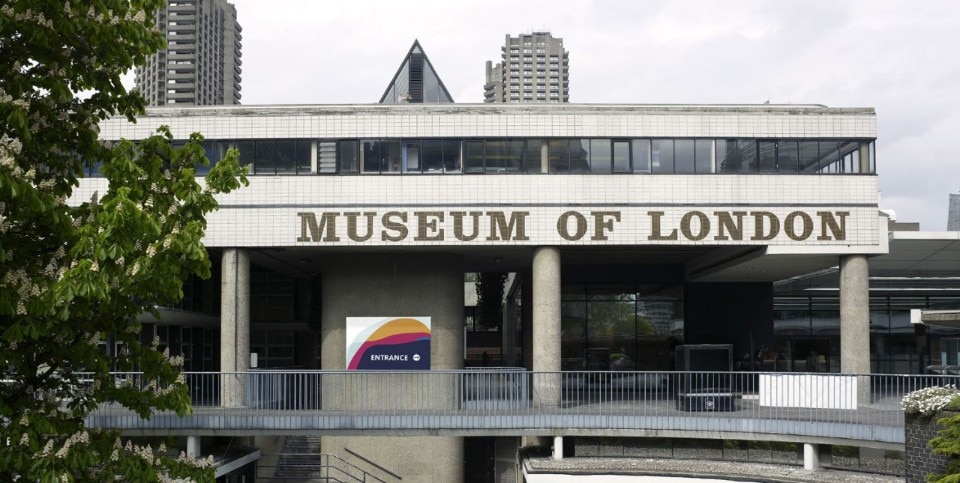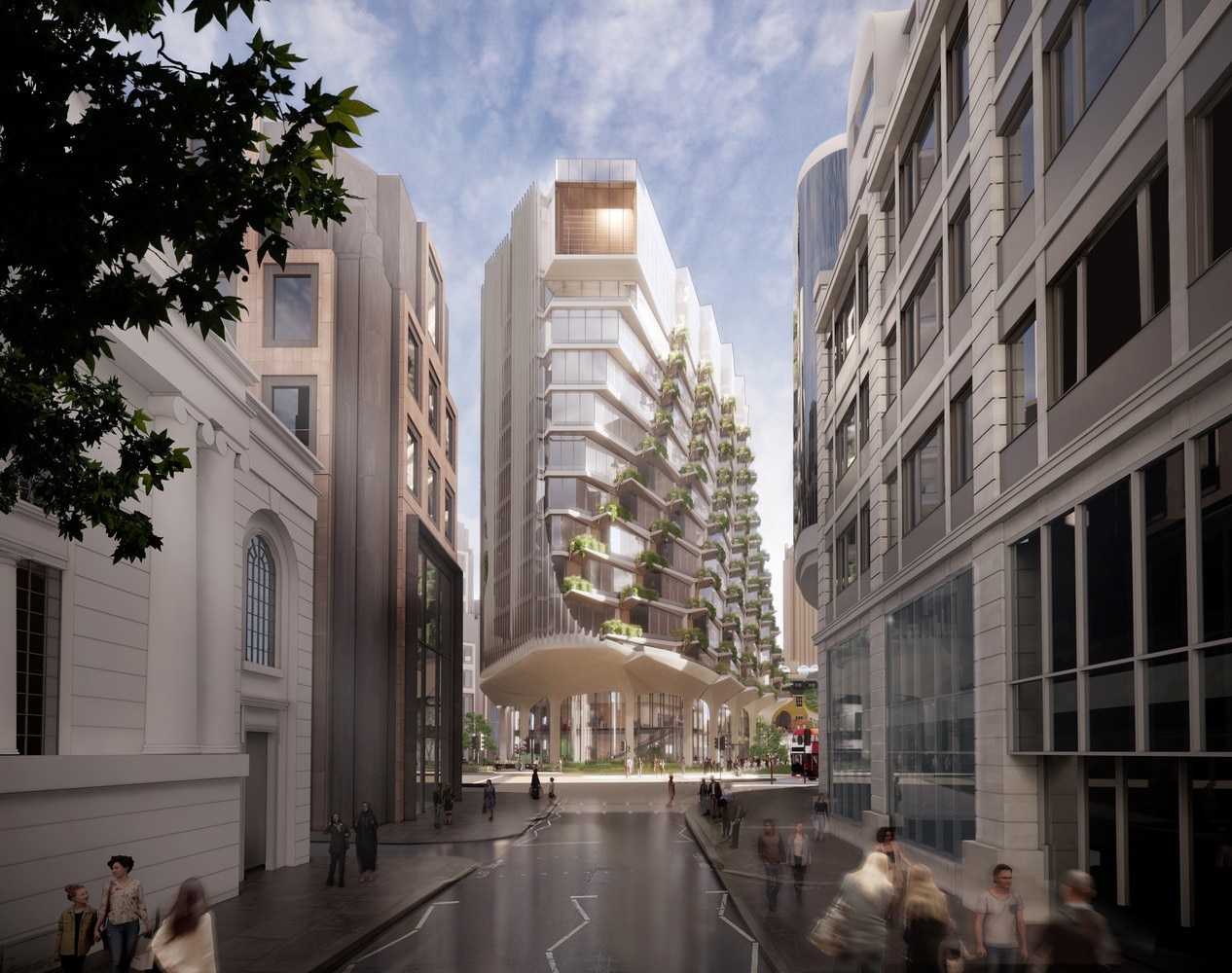The City of London is currently working with Diller Scofidio + Renfro on plans to transform London Wall West. The site – which houses the Museum of London and Bastion House – is currently under review, as the museum is expected to move to a new location in the British capital’s West Smithfield district and the 1970s-era Bastion House office building no longer meets modern standards. Both buildings – adjacent to the iconic Barbican Estate – were designed by RIBA Gold Medal-winning firm Powell & Moya.
The new team claims to have studied the feasibility of adaptive reuse versus demolition and new construction, concluding that new construction is the best possible option for higher-performing architecture.

A campaign known as London Starts Here had been launched in recent months to save Bastion House and the Museum of London, but it does not seem to have borne fruit. Currently approved by the council, new neighborhood will introduce new offices, exhibition and cultural spaces, restaurants and cafes, and landscaped parks to the area.
The new development consists of three main structures. A new 17-level Bastion House, a 14-level Rotunda Building, and a 5-level office building. Altogether, these buildings will provide about 56,000 square meters of office space. Public spaces are in turn proposed to host small-scale meetings and events, as well as intimate areas for relaxation in nature. The multi-tiered development, will take shape as a strip of nature with Gross Max’s landscape architecture, aiming to create a new biodiverse ecosystem with habitats for birds and insects.
The City of London claims that London Wall West will be a carbon-neutral development, in line with the city’s commitment to achieve zero carbon by 2040. The embodied carbon of the proposed project will be reduced through lean design and careful selection of materials. For example, the structure will use high-strength steel in the columns and the concrete will include the use of 50 percent replacement concrete.
Also according to the design, the building’s operational carbon emissions will instead be reduced through a high-performance façade that will limit heating and cooling demands, balanced by good daylighting and the use of high-efficiency active systems.











