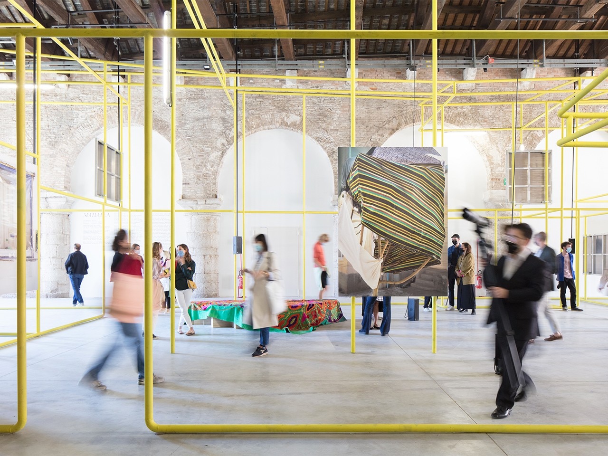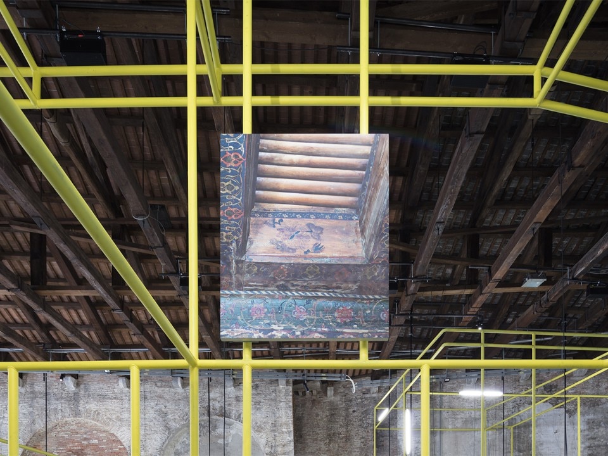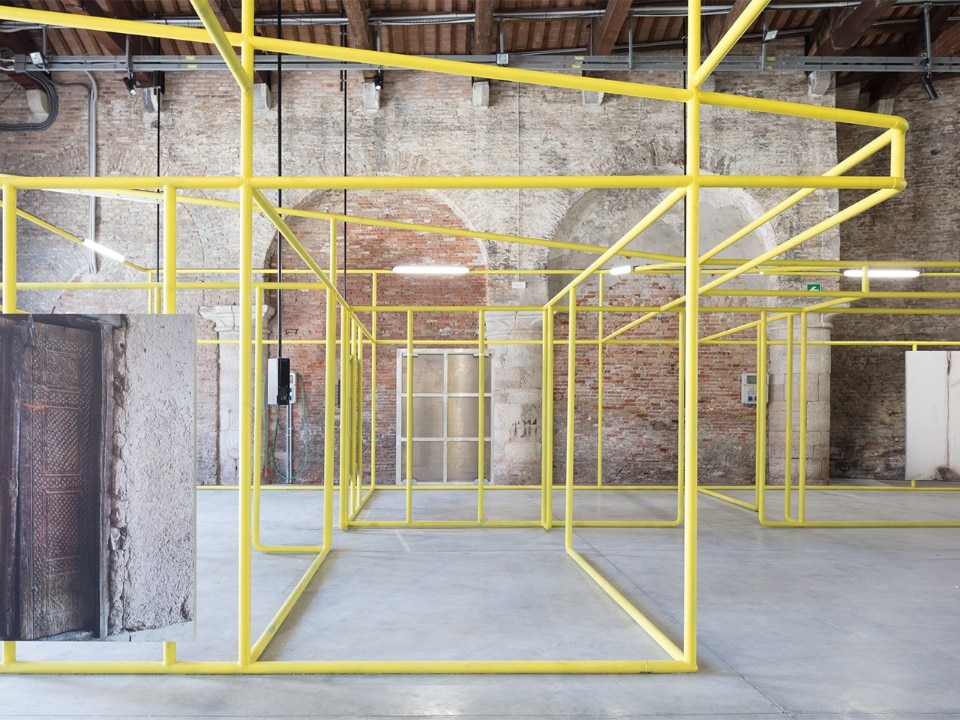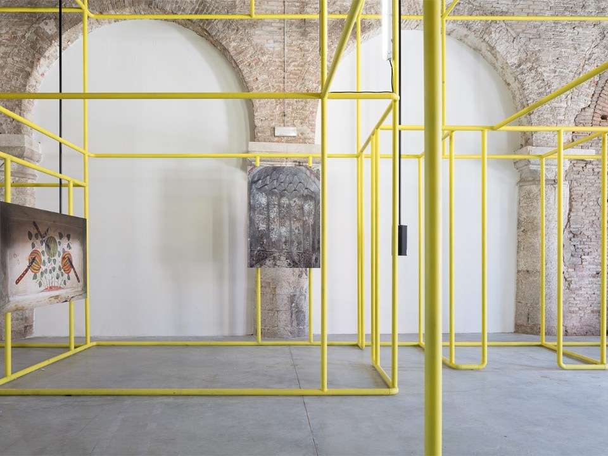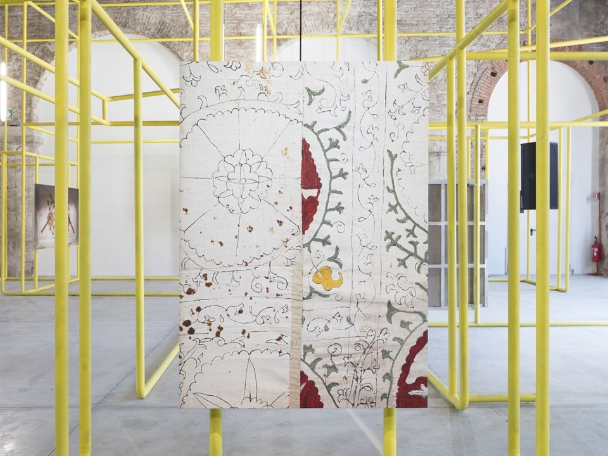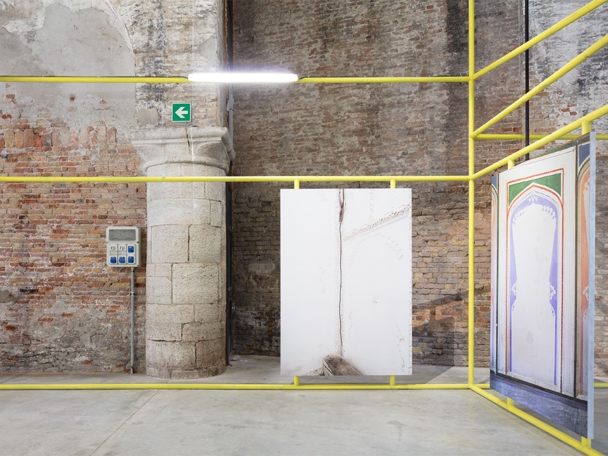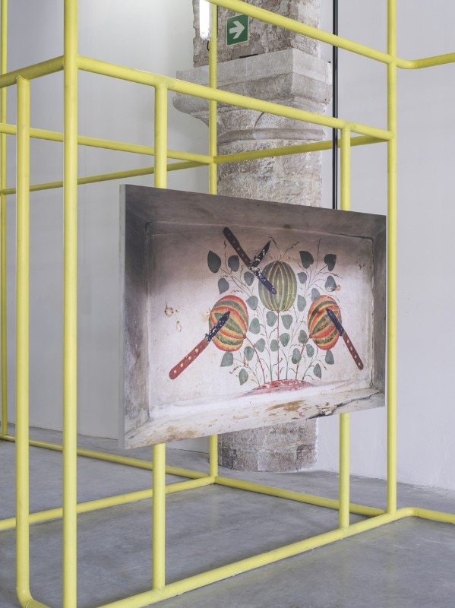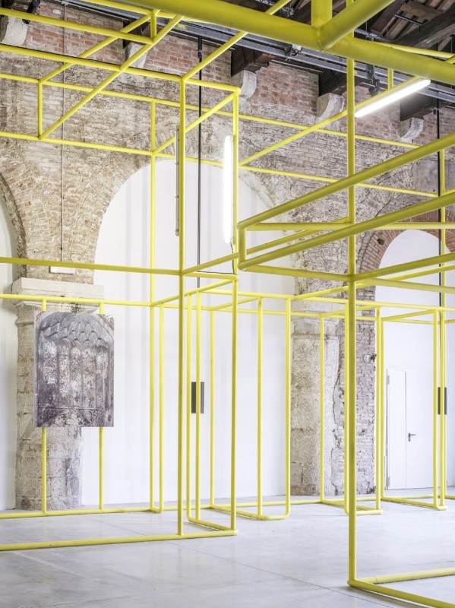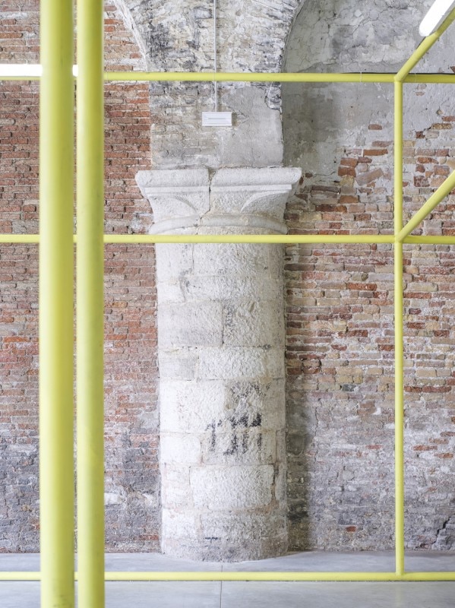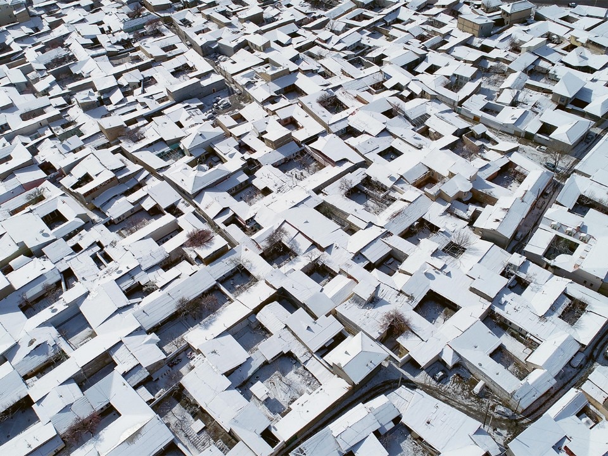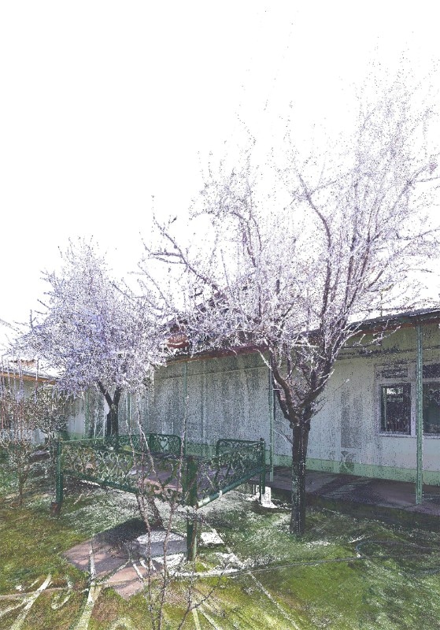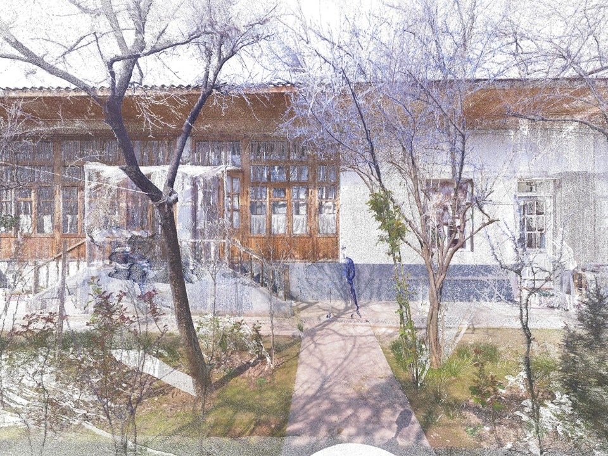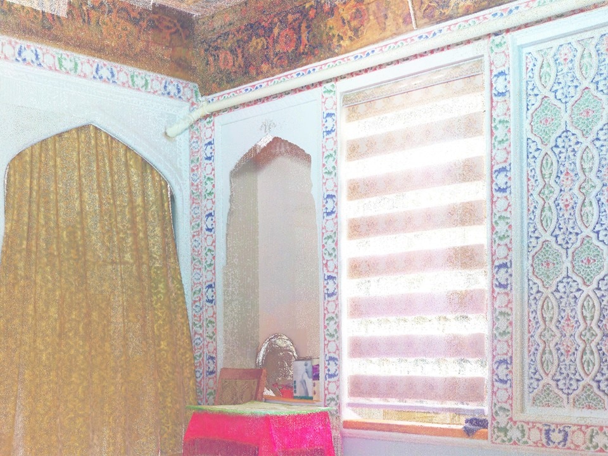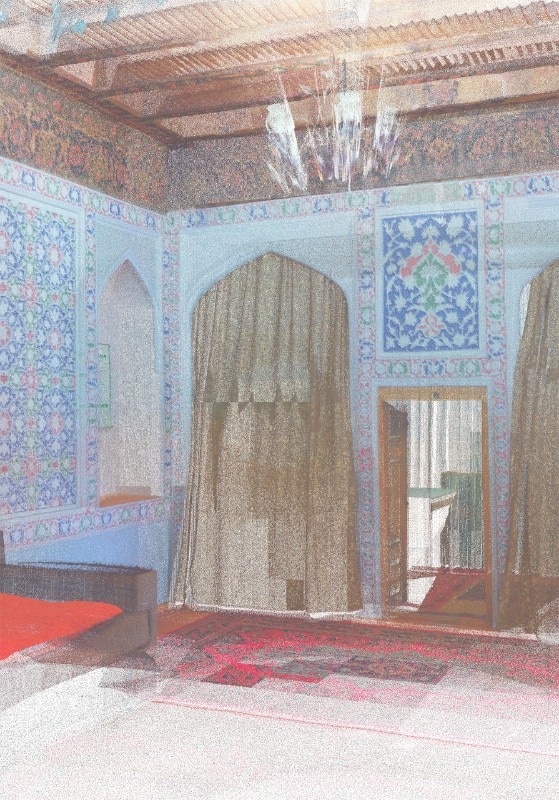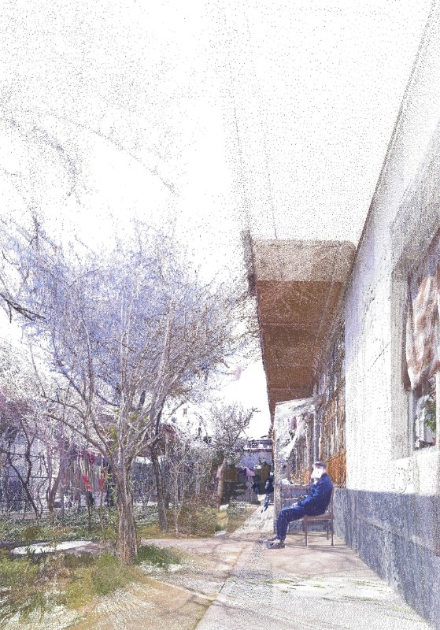For its first time at the Venice Architecture Biennale, Uzbekistan has lined up a network of both local and international people and knowledge to display a housing model, the mahalla, that is an architecture and community-centred living system rooted in the history of the country. It still is the leading housing model in the capital Taskent, but not only.
Uzbekistan is the Central Asia country with the highest population and, since 2016, it has been opening its doors to globalisation, with all the related risks and advantages this process implies. What mostly concerns the city is conceiving urbanisation according to Western standards. Hence, a tendence to a vertical, single-family and parcelled out model that has now been partially put under questioning in the West too. According to what the pavilion’s curators argue “The mahalla is a cultural and urban phenomenon. It is not necessarily the answer to the question set by Hashim Sarkis, but it could provide an important suggestion on how global contemporary society could find a vision and inspiration”. These are houses that tend to expand with the growth of the family, albeit rarely for more than two storeys. The courtyard, usually hosting some fruit trees and yard animals, is the space conceived for the family’s collective living. These houses make up neighbourhoods with a high population density that also work as autonomous administrative units characterised by a strong social cohesion.
.jpg.foto.rmedium.jpg)
In the pavilion the silhouette of a mahalla was constructed with the use of steel pipes painted in yellow, displaying the typical shape of a courtyard house which is the core of the mahalla. A series of photographs by Bas Princen hung to the structure, alongside a sound installation by Carlos Casas, help to offer an insight into the daily life of mahallas. On top of this is a tapchan, the sofa where the mahalla’s inhabitants eat and gather to debate, and a cloth whose weavings reinterpret traditional patterns. The installation, conceived as a way to escape exoticism, reached its goal, however it results slightly too cold and conceptual.
Beefy is the catalogue containing the essays that represent the outcome of the researches led on the theme by the curators, by local researches and by the students involved in the project. A fanzine produced by the CCA Lab – the research lab of Taskent Center for Contemporary Art – is an abecedary divided in 40 entries including texts and images on traditional life in the mahallas.
- Pavilion:
- Uzbekistan
- Curator:
- Emanuel Christ e Christoph Gantenbein
- Title:
- "Mahalla. Urban Rural Living"
- Where:
- Arsenale, Venice Biennale
- Venue:
- Venice Architecture Biennale
- Until:
- 22 November 2021


