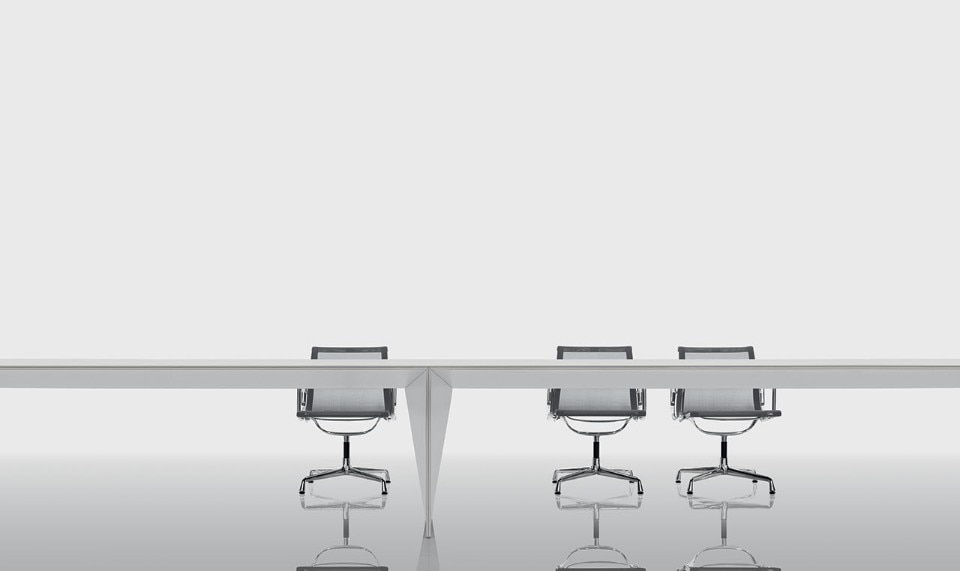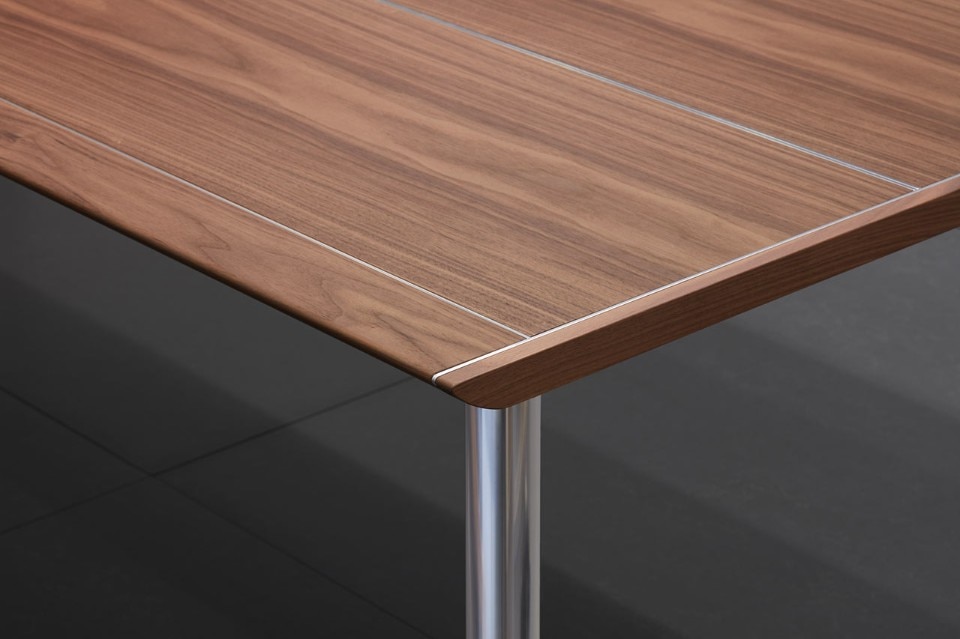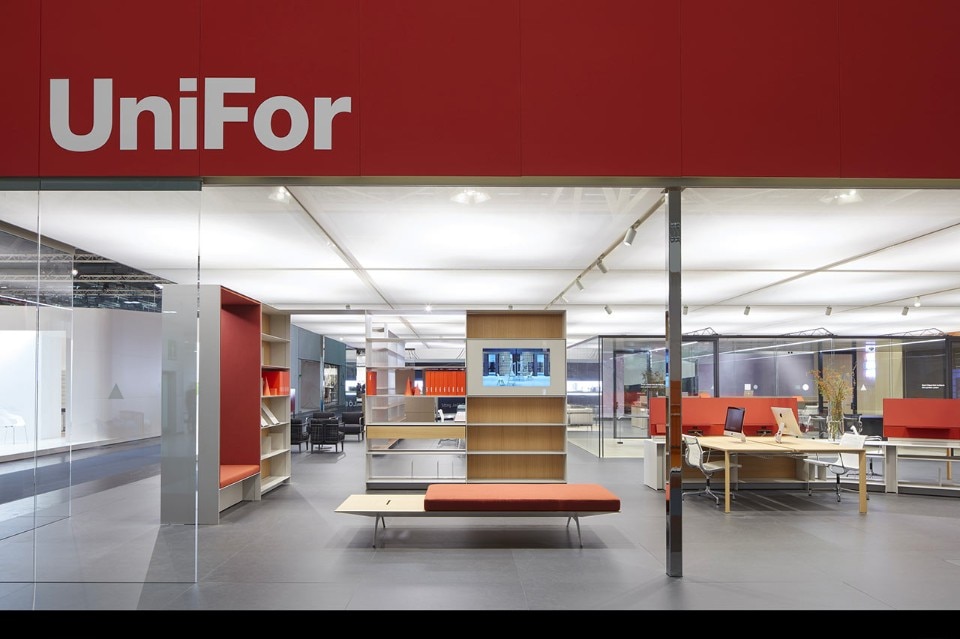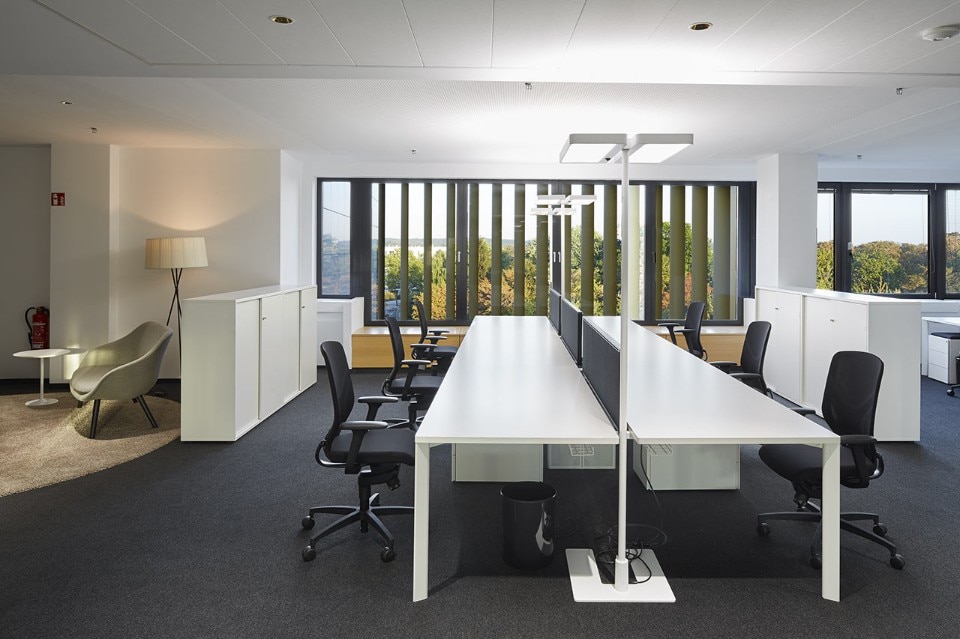The new proposals presented by UniFor at Orgatec 2018 interpret the changing needs of contemporary workspaces, more and more attentive to day-to-day complexities
The gradual osmosis between home and office that distinguishes today’s world, often interpreted in new residential – and not only – interior design, has at the same time profoundly changed the features of workspaces, which are able to satisfy more and more a multitude of day-to-day needs, even “living”. This is the line of action proposed by UniFor during the latest edition of Orgatec, orchestrated by Studio Cerri through the Work Environments 2018 programme, designed to favour the collaboration between people and resource sharing. The outcome of a relational, innovative, comfortable and pleasing space-office vision, the design interprets complex interpersonal relations by offering cutting-edge solutions, conceived to satisfy complex and specific needs: innovative partition elements and furniture systems, developed for countless customisation requirements while maintaining intact the peculiarities of the products.
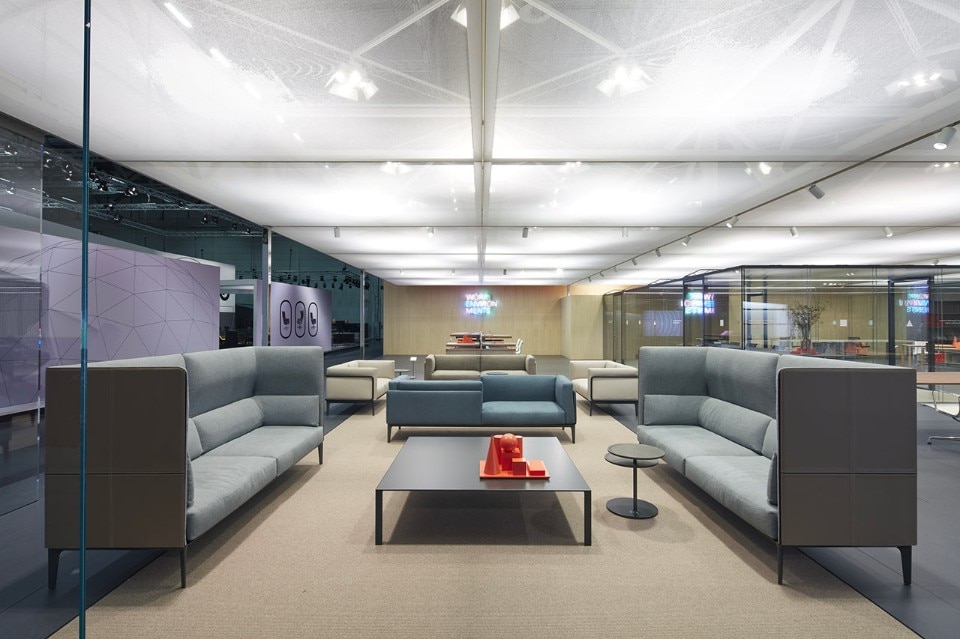
 View gallery
View gallery

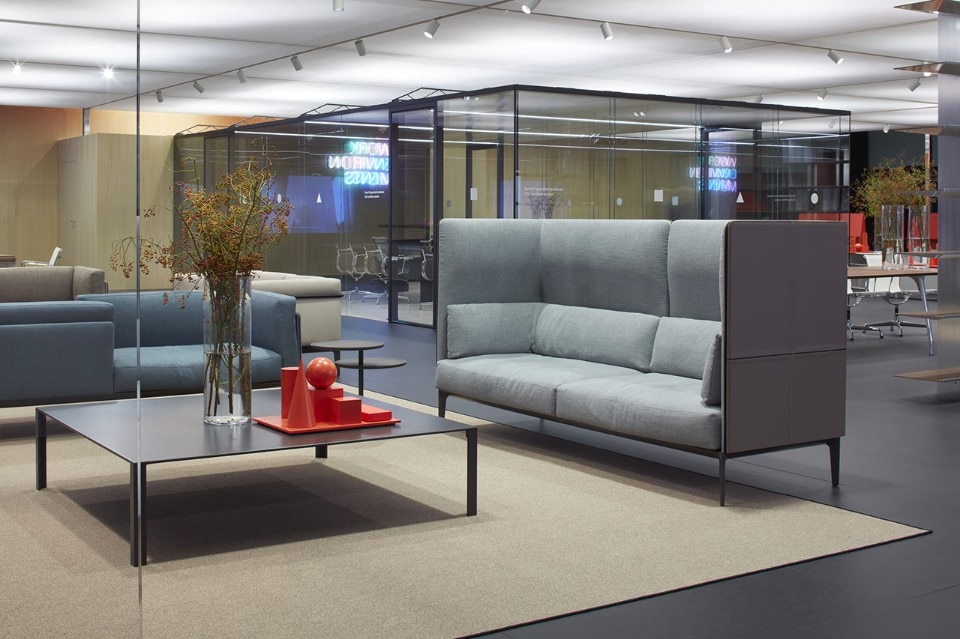
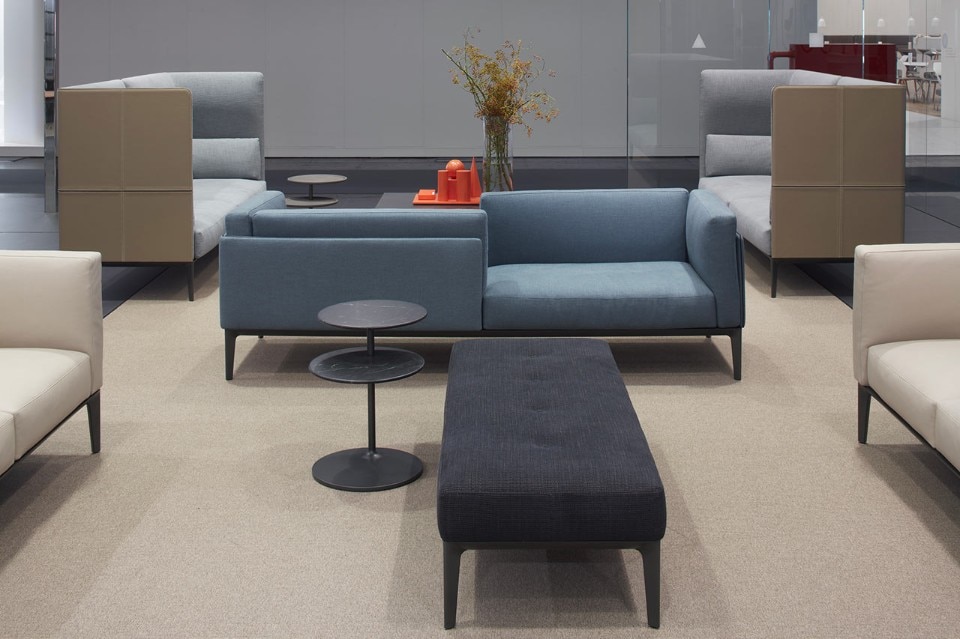
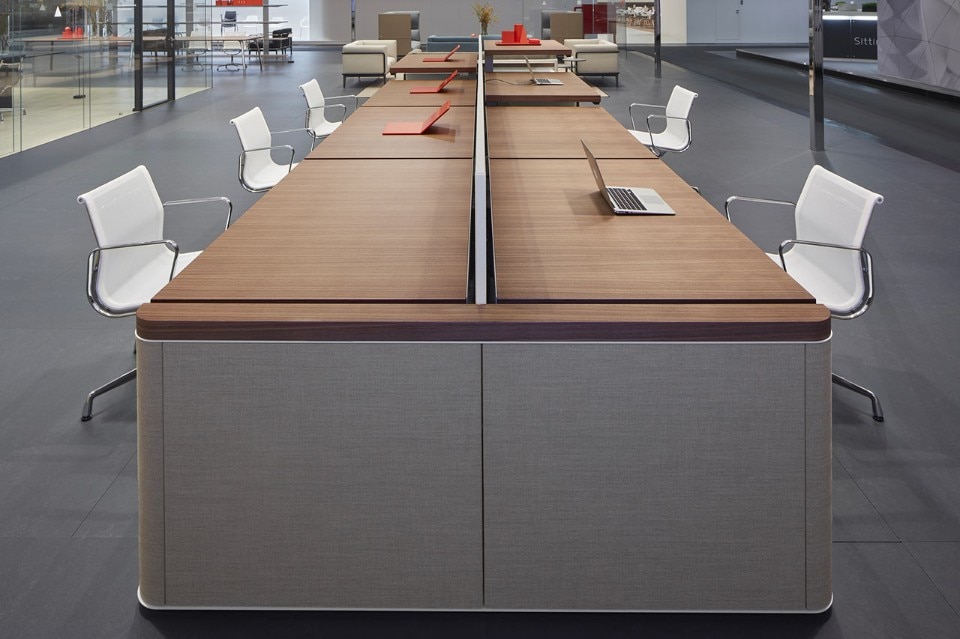
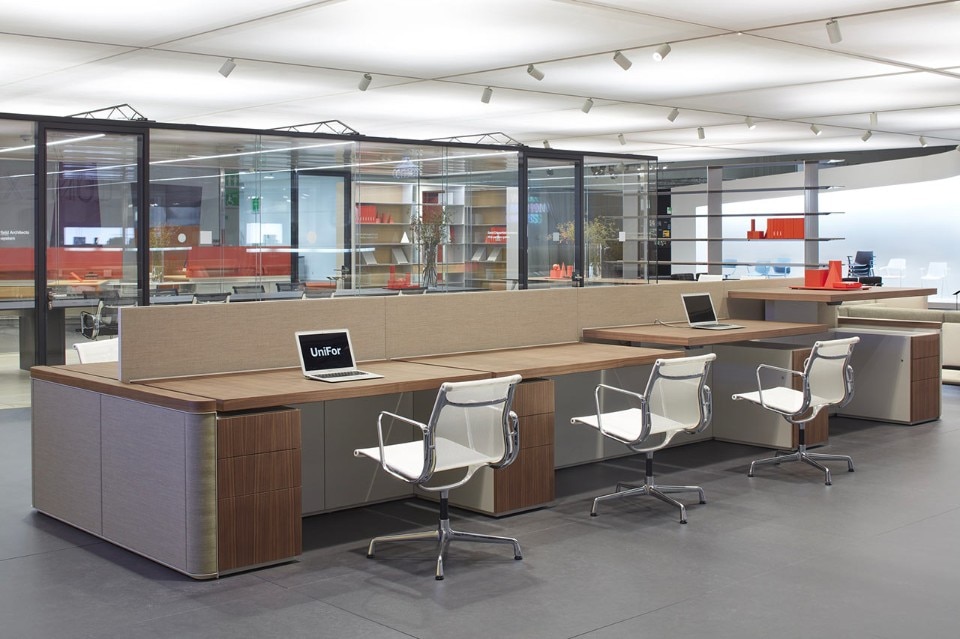
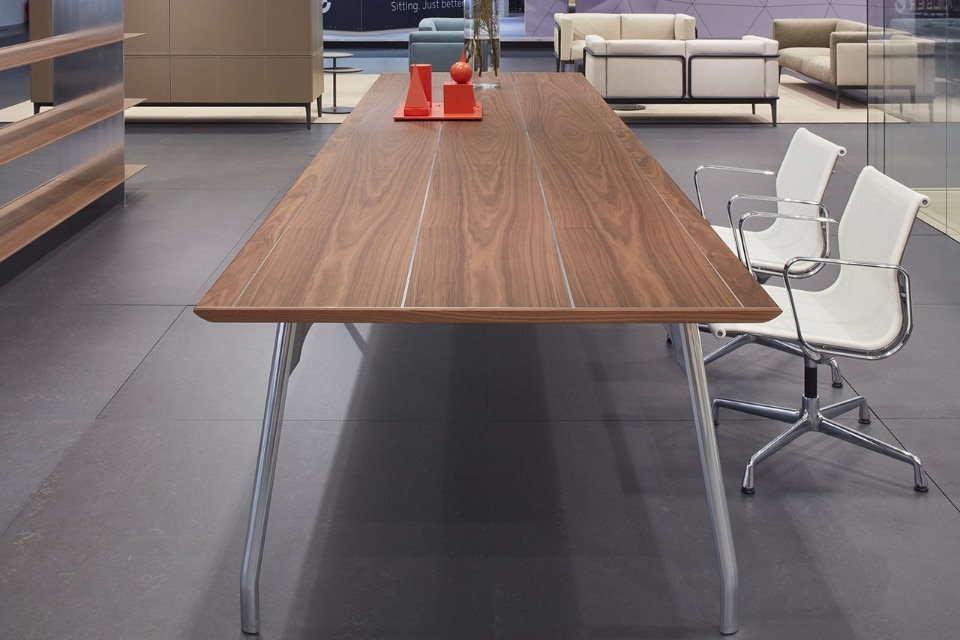




Acoustic comfort and environmental wellbeing, flexibility in use, functionality and a non-invasive application of technology are the basic elements that guide the installation design at Orgatec 2018, curated by Studio Cerri and realised by UniFor thanks to products aimed at construction simplification and sustainability. Open on three sides, the display space identifies a work area divided into four permeable, functional sections in close visual contact, in which various office activities take place: the open and dynamic task area, connected to the reception area; the enclosed and private central section for the large meeting room, equipped for video conferences; the open executive area, with flexible professional workstations that can be adjusted in height; the shared diagonal space dedicated to casual encounters, exchange and co-working with benches, sofas, bookshelves, large tables.
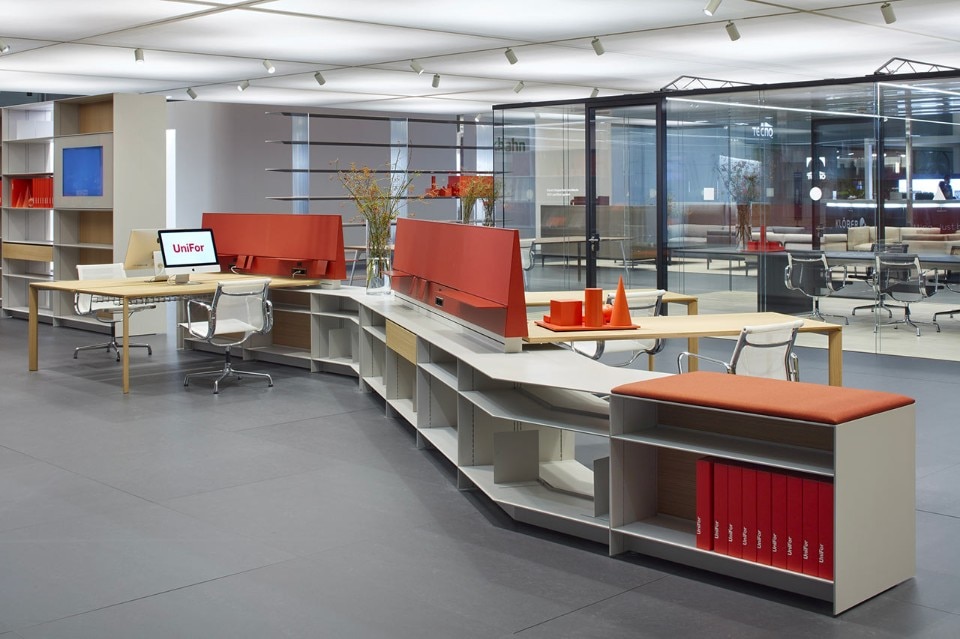
 View gallery
View gallery

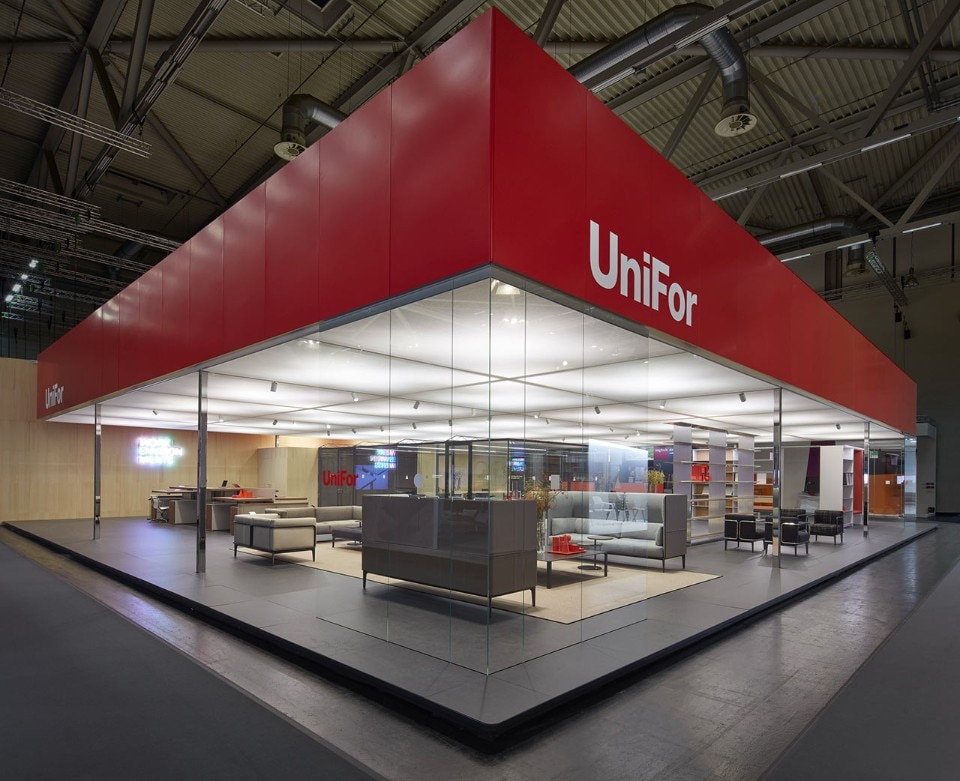
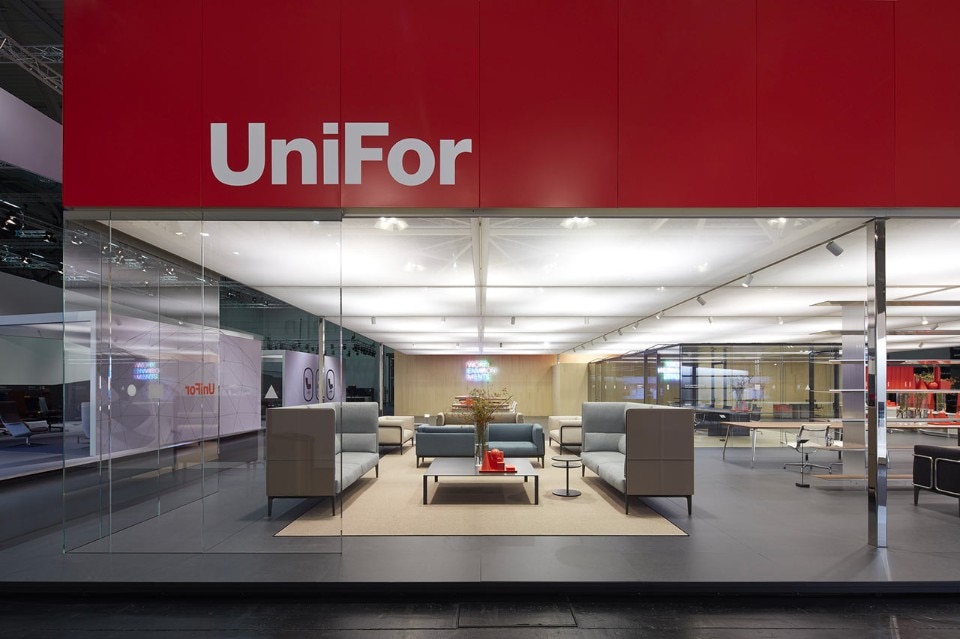
The versatility and care in defining details and materials is shared by three more new products: Signum, Lounge System and MDL Wood. The first, designed in consultation with the Gensler studio, is a vast system of height-adjustable workstations conceived for high-skill professionals. Characterised by a detailed study of finishes and colours, the system allows for in-line and facing aggregated configurations, in multiple dimensions. Designed by Rodolfo Dordoni and made for UniFor by Molteni&C, the dynamic Lounge System family of sofas and chairs satisfies work needs in public and private spaces (airports, lobbies, cafes, parks), thanks also to the inclusion of a wireless connection system. Finally, MDL Wood continues the evolution process of the table, desk and accessories MDL System, designed by Michele De Lucchi. The programme is inspired by ordinary tools that combine parts in wood to handle and parts in metal for specific uses. For example, the table framework is formed by polished aluminium elements while the wooden surfaces create a “sensory bridge” with users.
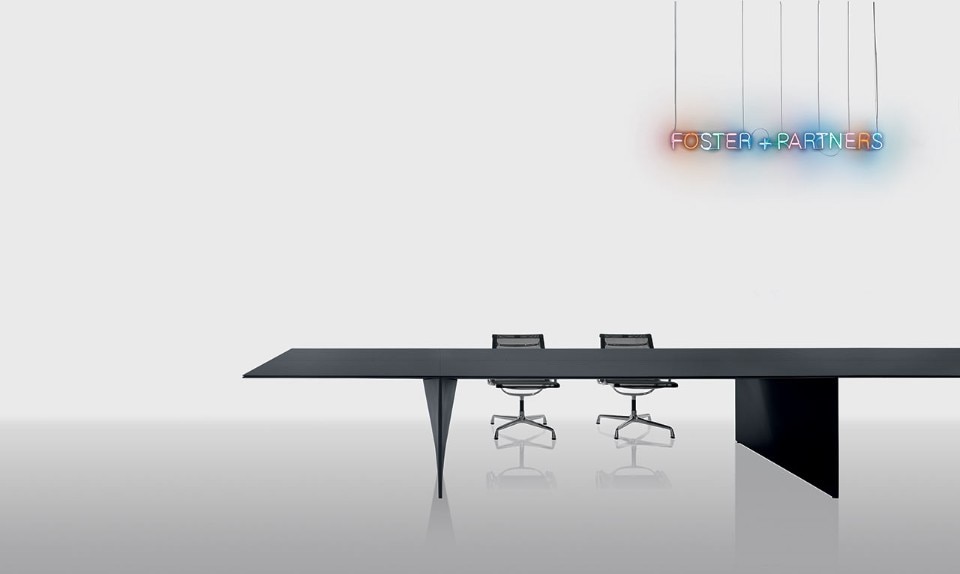
 View gallery
View gallery

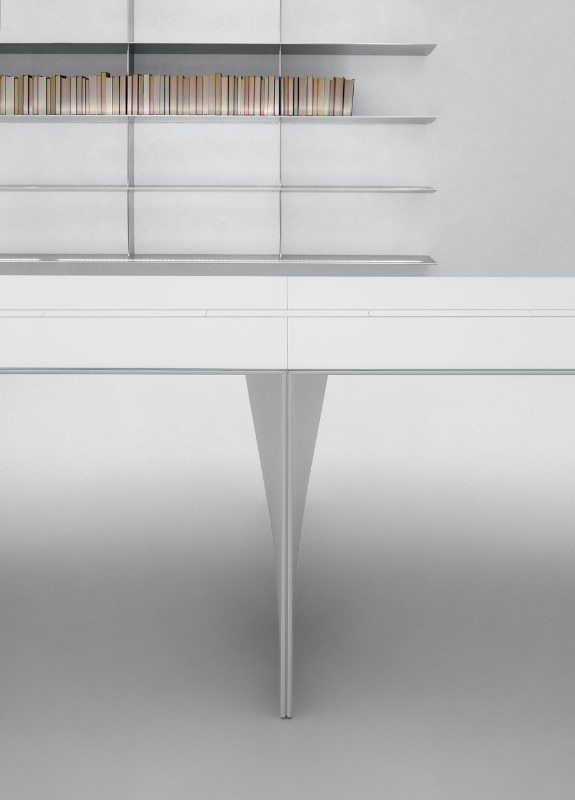
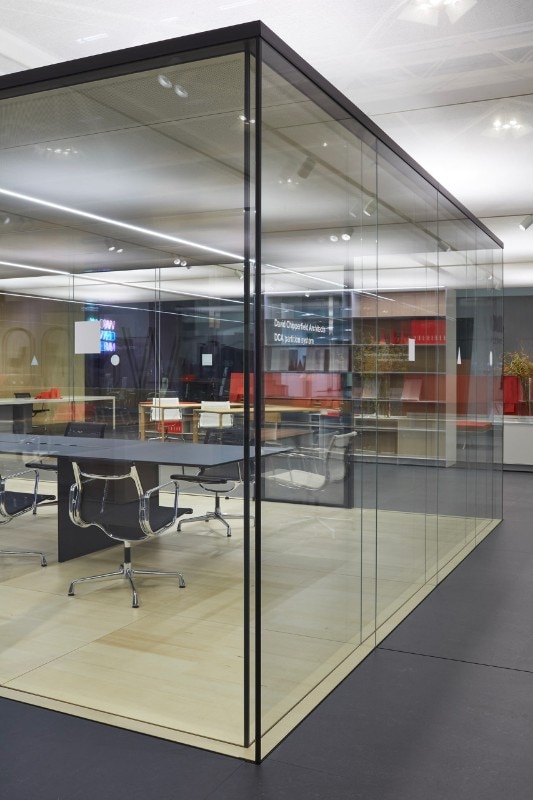
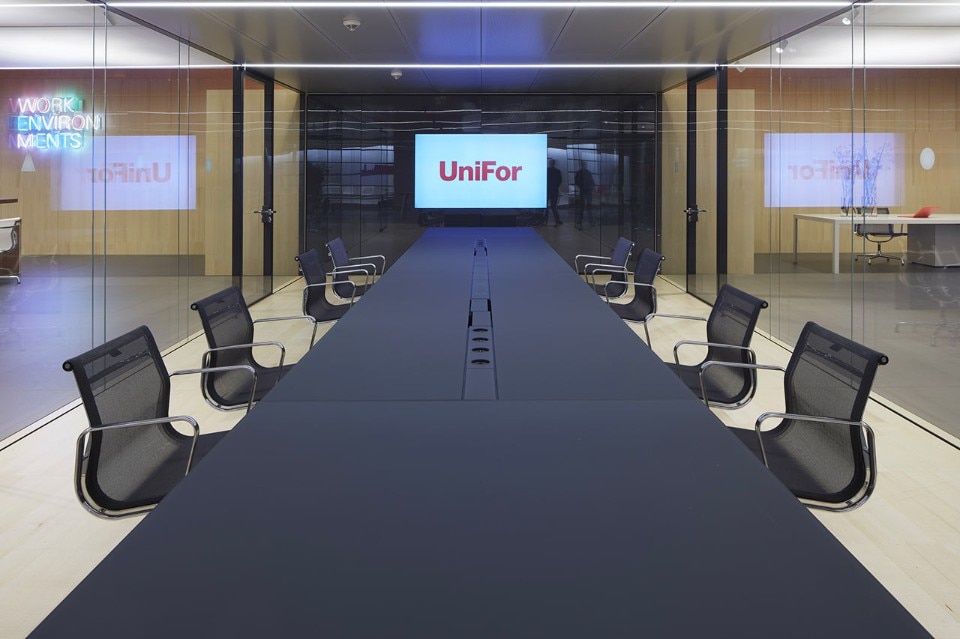
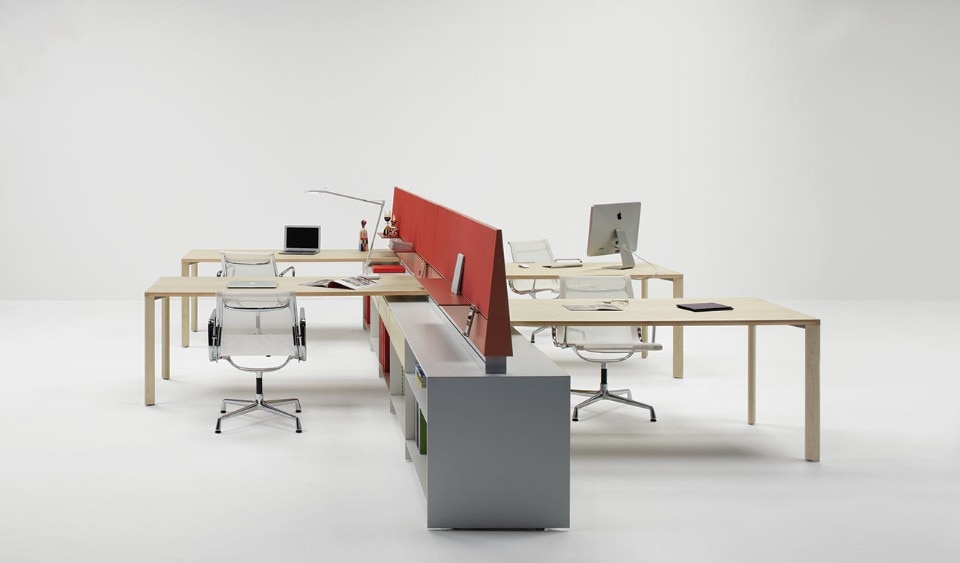
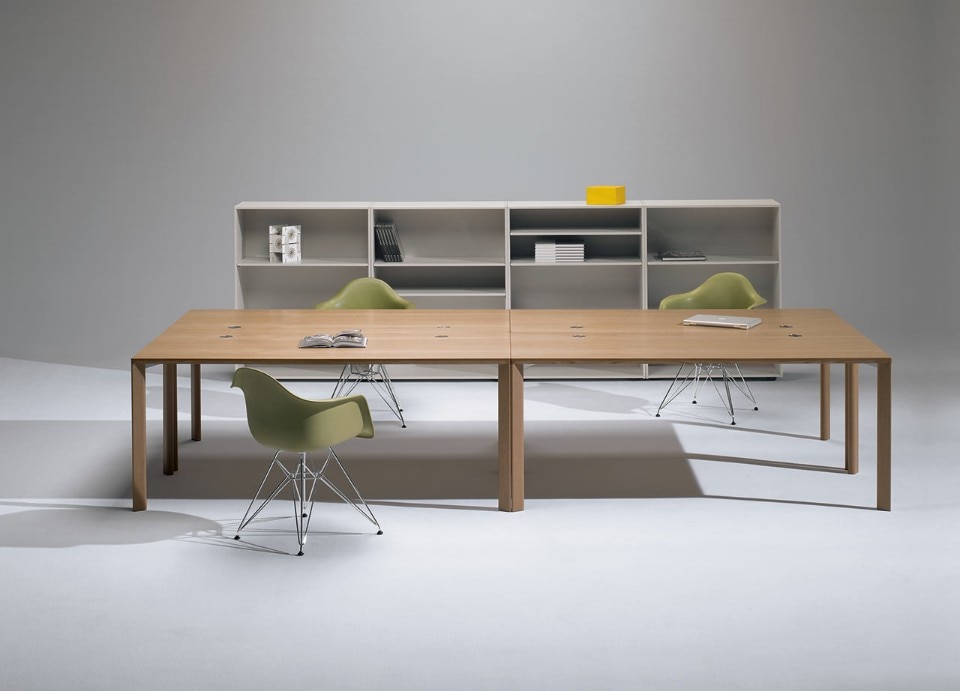
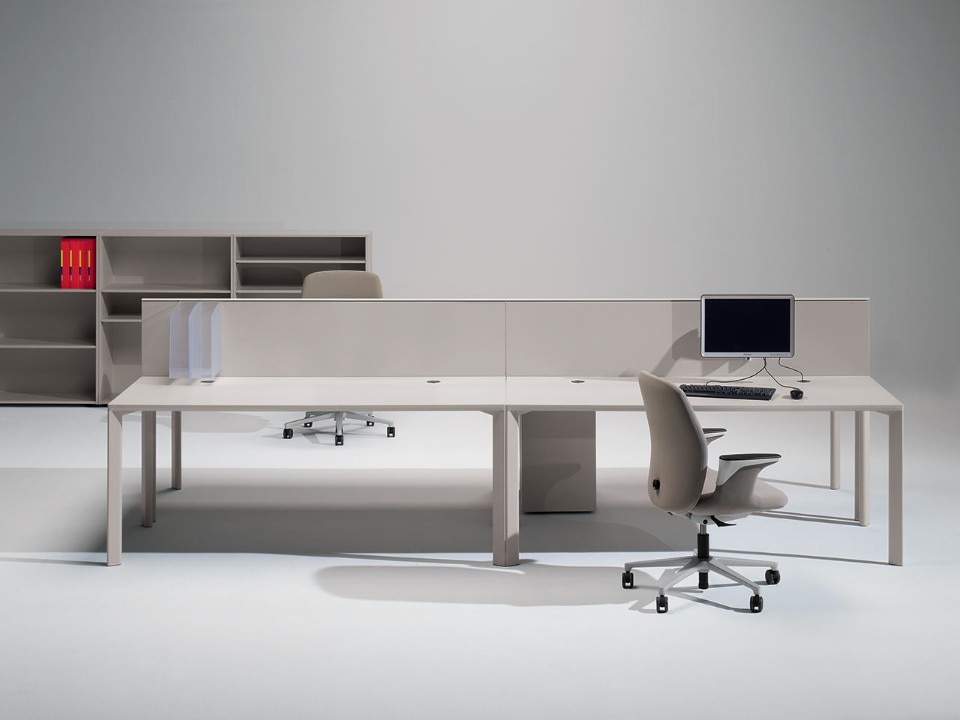
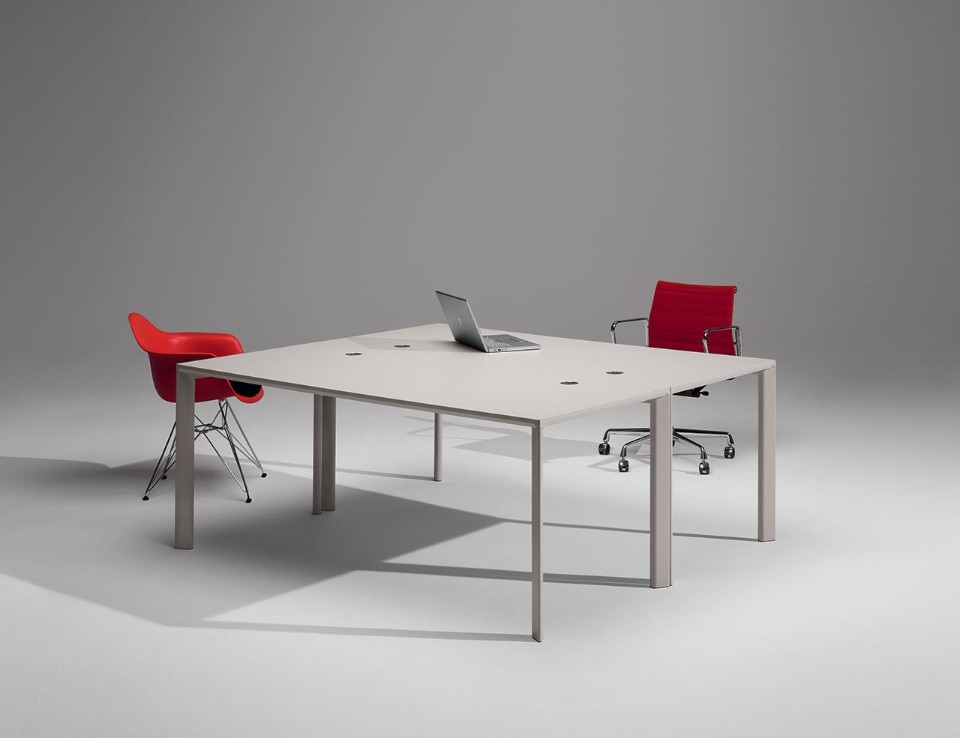





Found on the inside of an Independent Multipurpose Module with noteworthy acoustic performance, made with the new partition wall system Parete DCA (design: David Chipperfield Architects), the meeting room comes with an audio-video technological AV Wall (design: UniFor Design) and is characterised by the sculptural presence of Element 03, a large format modular table from the Element Office Collection series (design: Foster+Partners), proposed here with central cabling. Instead, the reception area unfolds around the large Naòs System table (design: Studio Cerri & Associati), while the flexible and dynamic task area is defined by workstations including Flipper tables (design: Luciano Pagani and Angelo Perversi) paired with the modular shelving system Libreria CF, equipped with the Pyramid technological cabling panel (design: Dante Bonuccelli).
Opening image: Element Office Collection designed by Foster+Partners
- Company:
- UniFor
- Evento:
- Orgatec 2018
- Products:
- DCA di David Chipperfield Architects, Element 03 di Foster+Partners, Flipper di Luciano Pagani e Angelo Perversi, Lounge System di Rodolfo Dordoni, MDL Wood di Michele De Lucchi, Pyramid di Dante Bonucelli, Signum dello studio Gensler.


