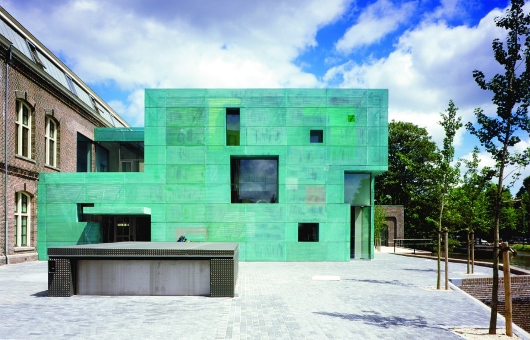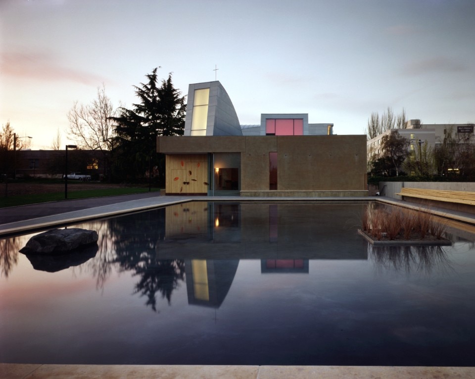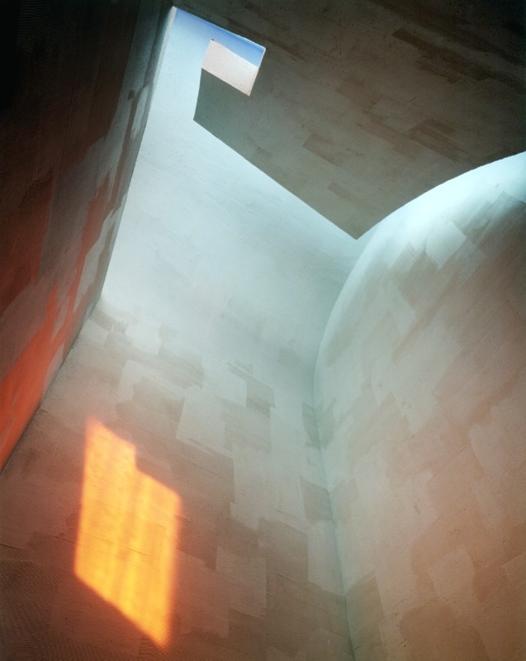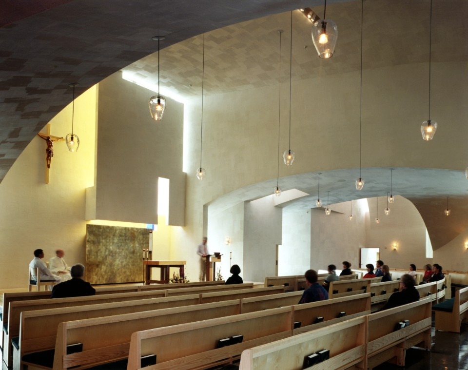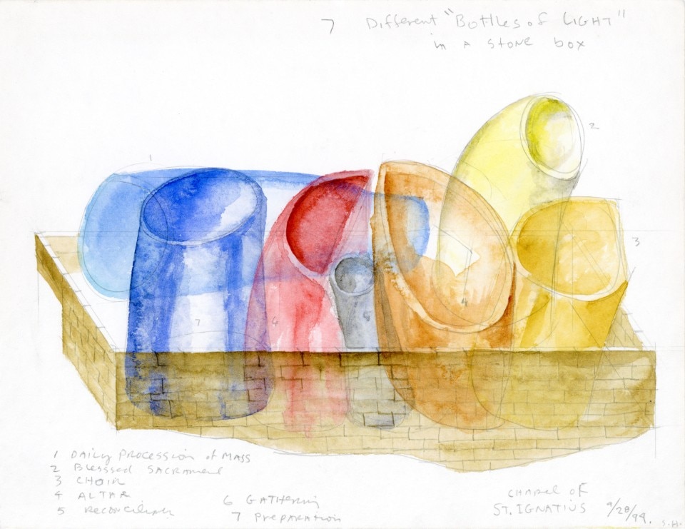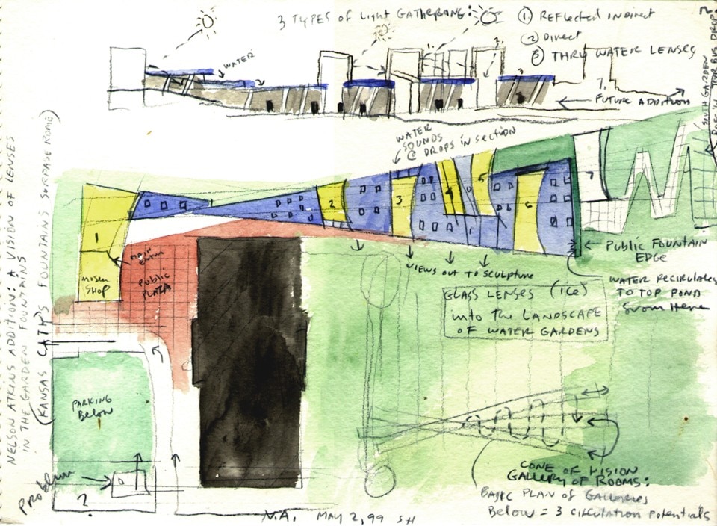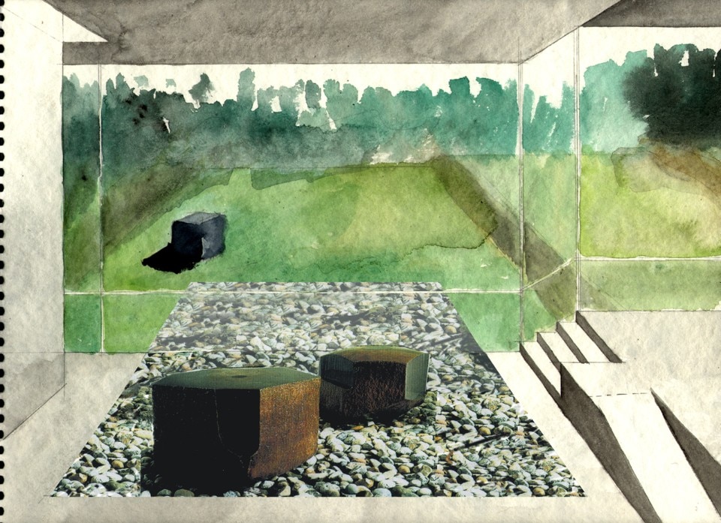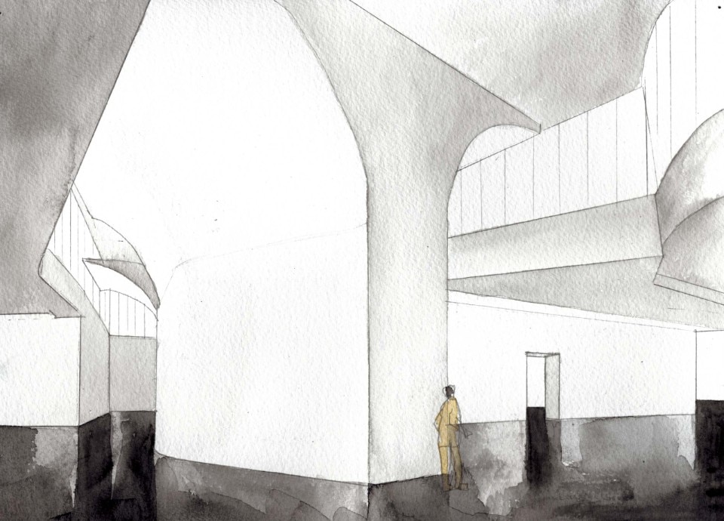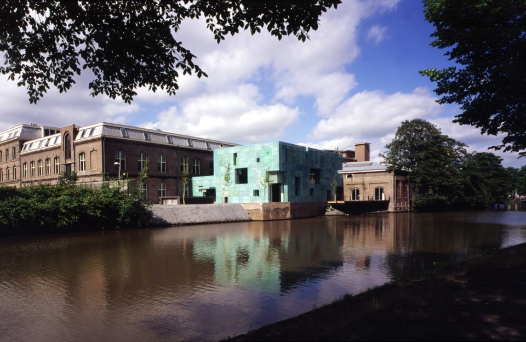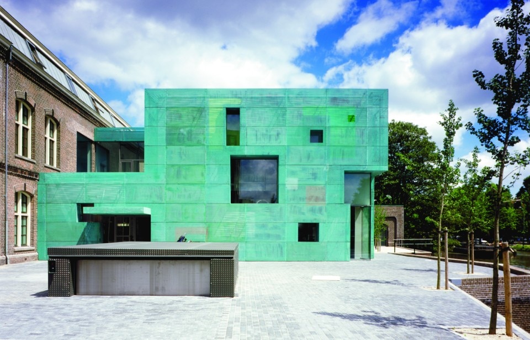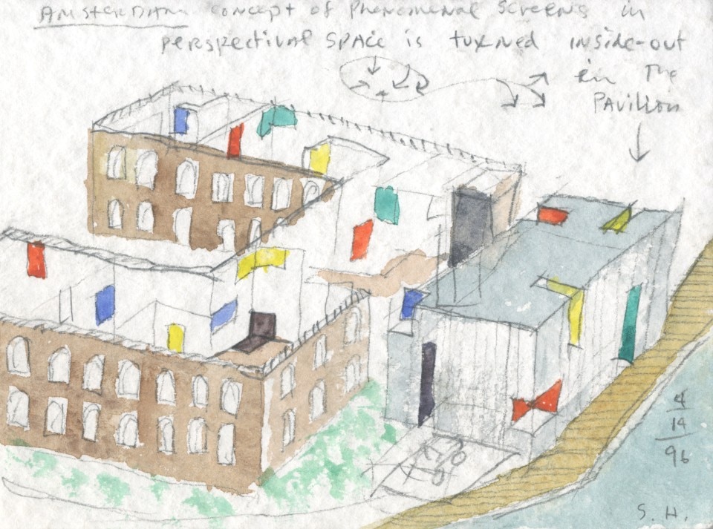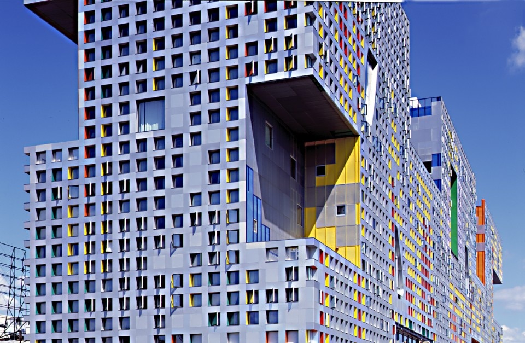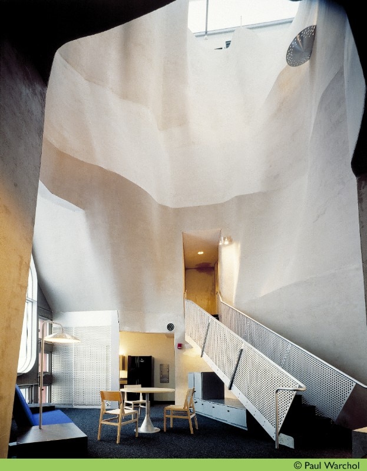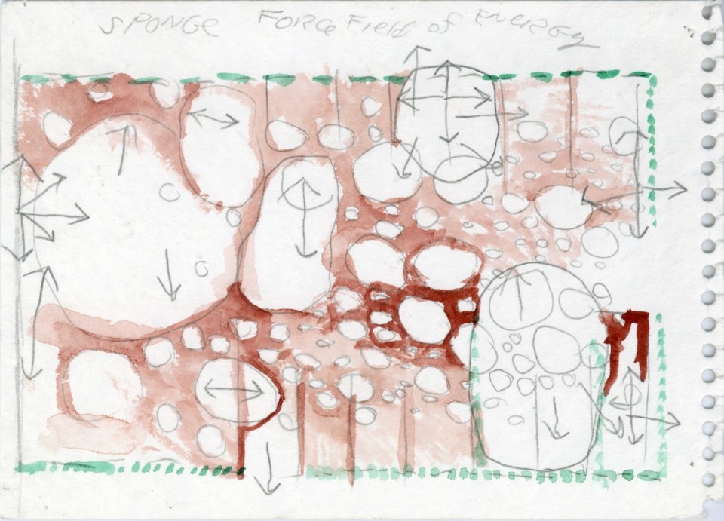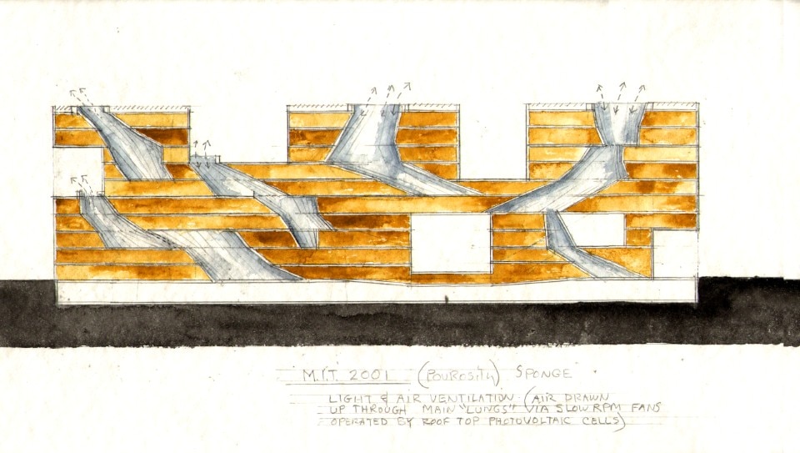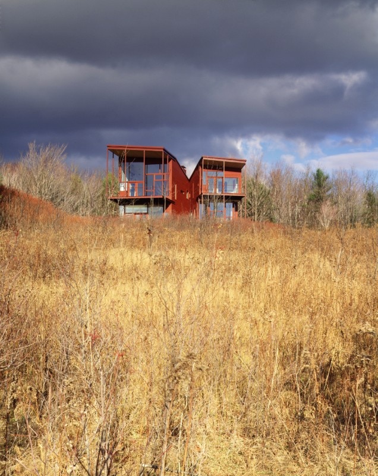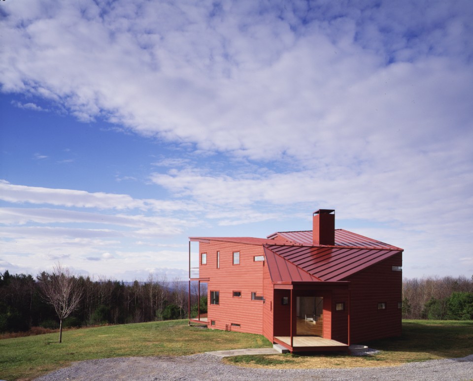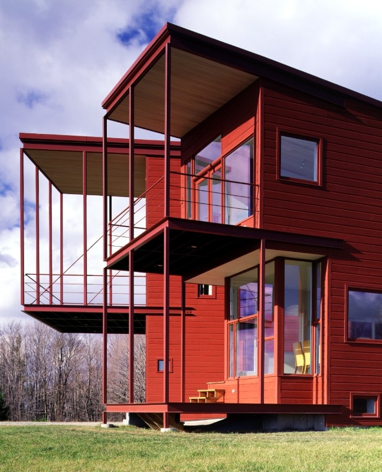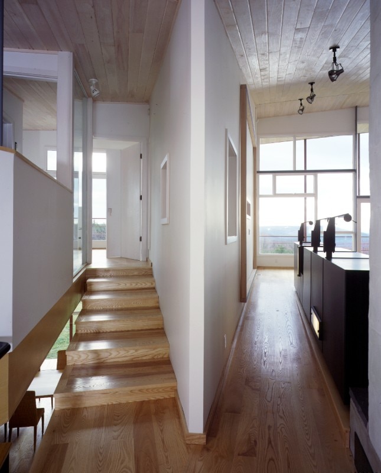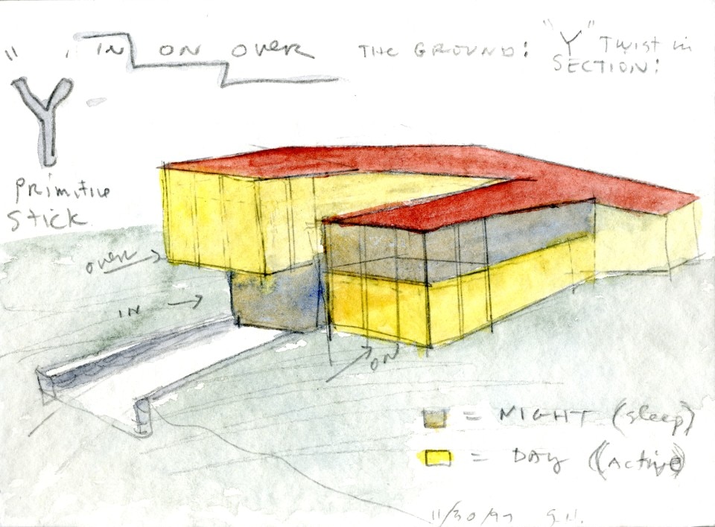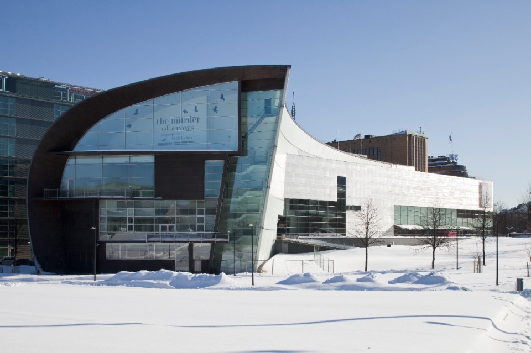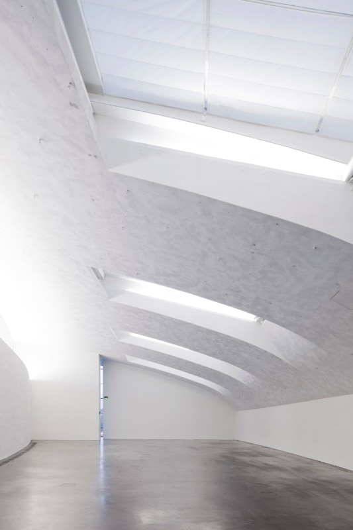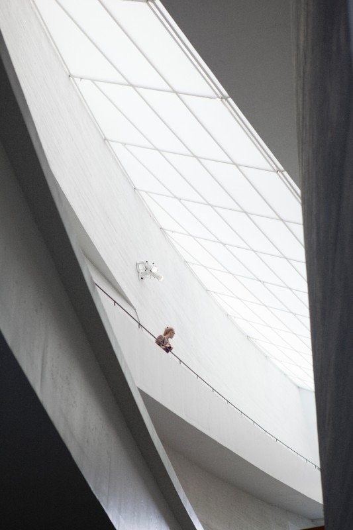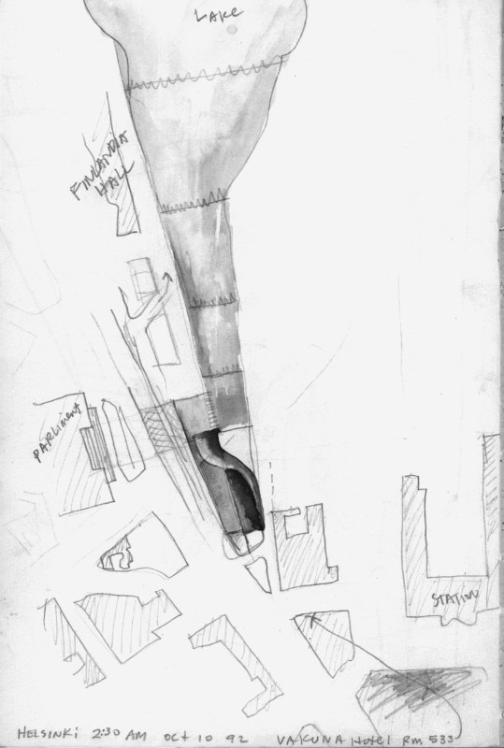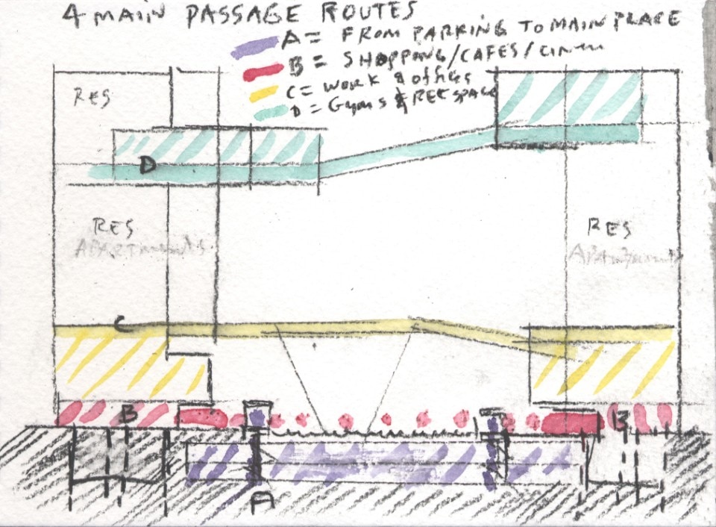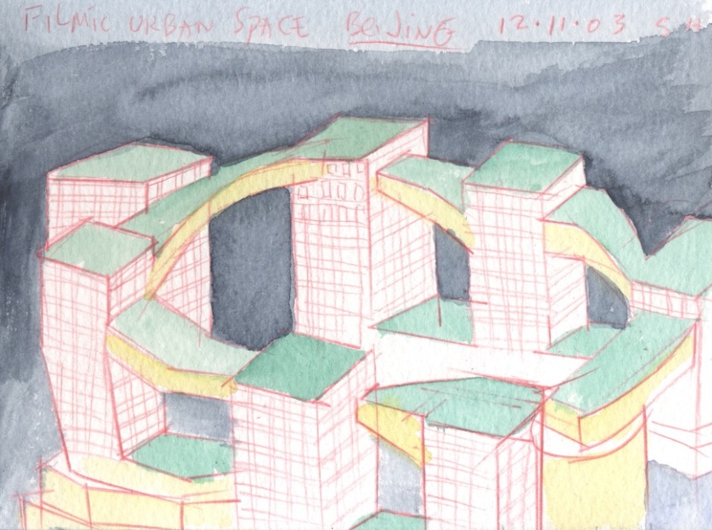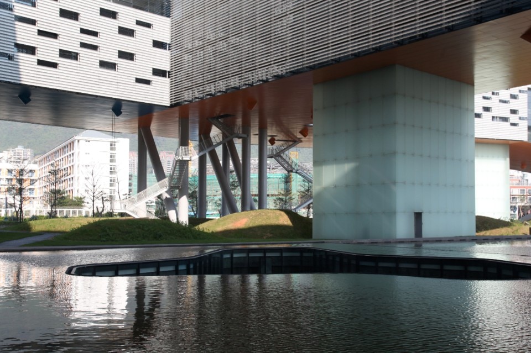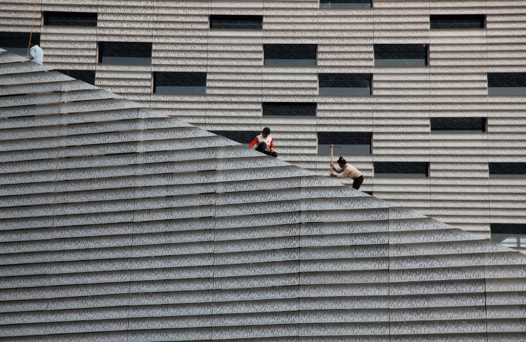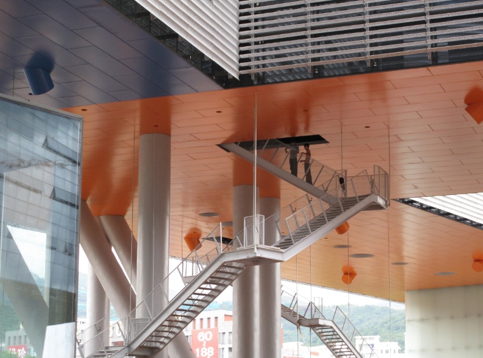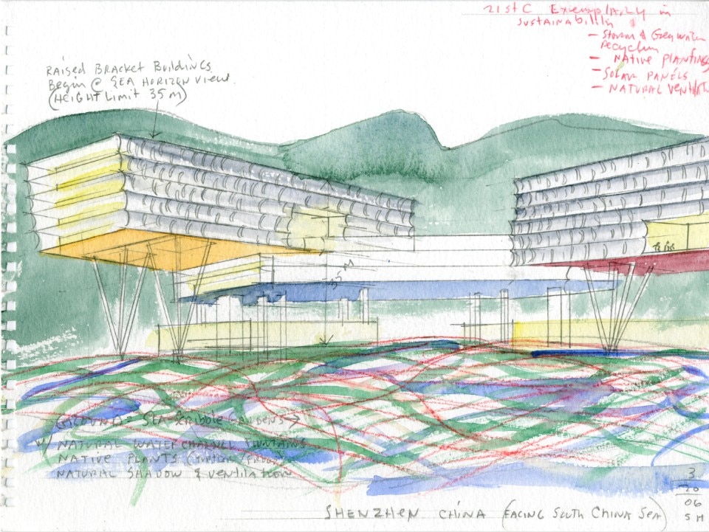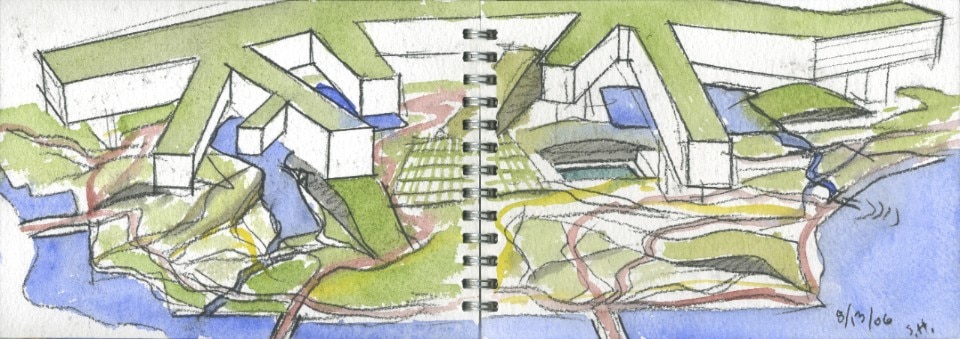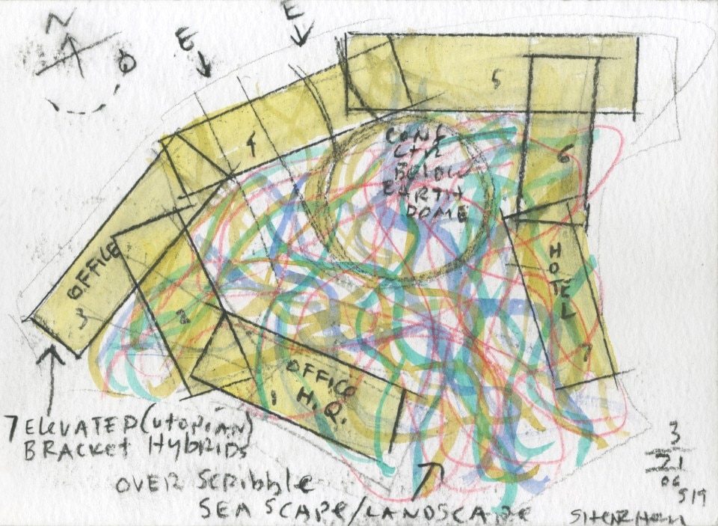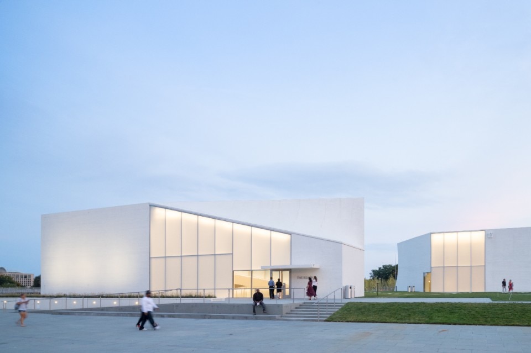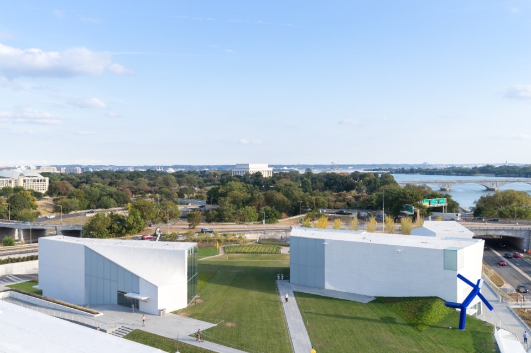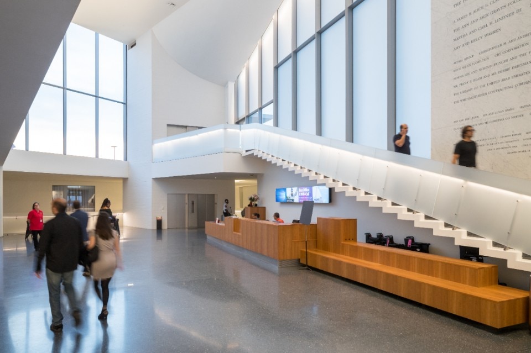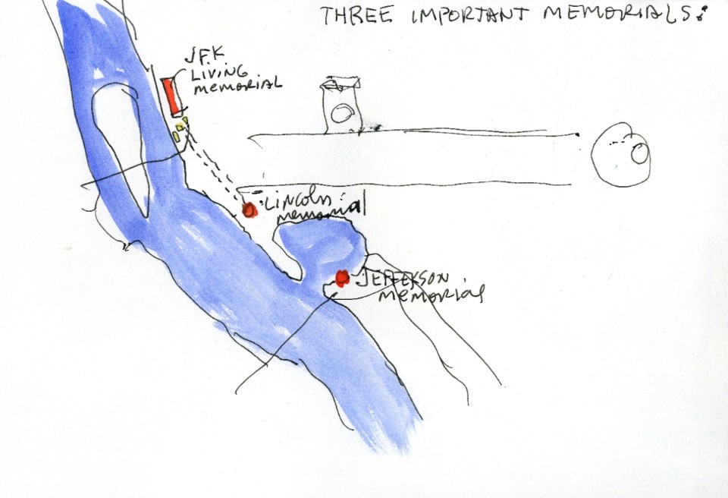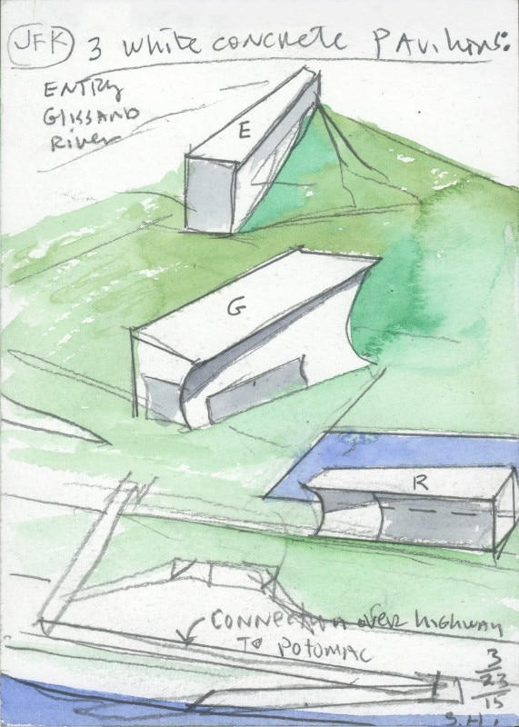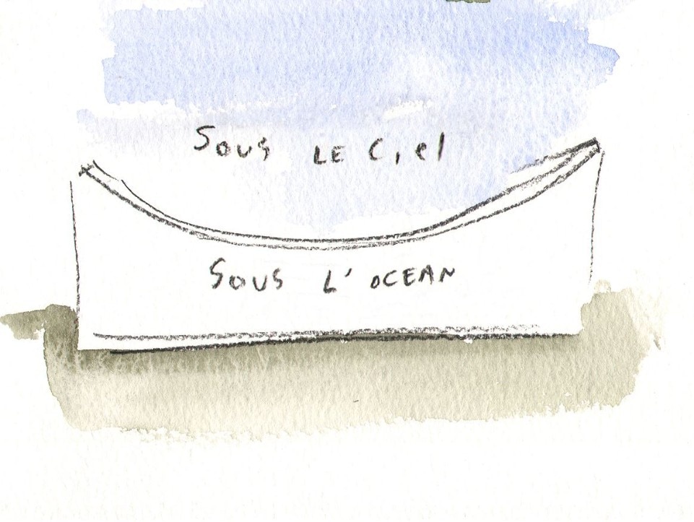The figure of Steven Holl, Domus Guest Editor for 2023, is a bridge that stretches between a crucial season in architectural theory – relating to 1970s New York, heir to the New York Five (Eisenman, Graves, Gwathmey, Hejduk and Meier), in which the United States took an outstanding position within the theoretical debate of form that drew on European philosophical debate – and different seasons in the history of architecture of the last five decades: the star-architects era at the turn of the millennium, parametric architecture with its numerical-control sculptural forms, even of hi-tech and more recent eco-tech. Holl’s trajectory, however, has always been the one of those who have sailed such seasons, grasping their trends and constituent elements, assuming them as references but most of all as objects of criticism and re-elaboration – he has been a lecturer at Columbia University in New York since 1981 – starting from the position he developed during his formative years.
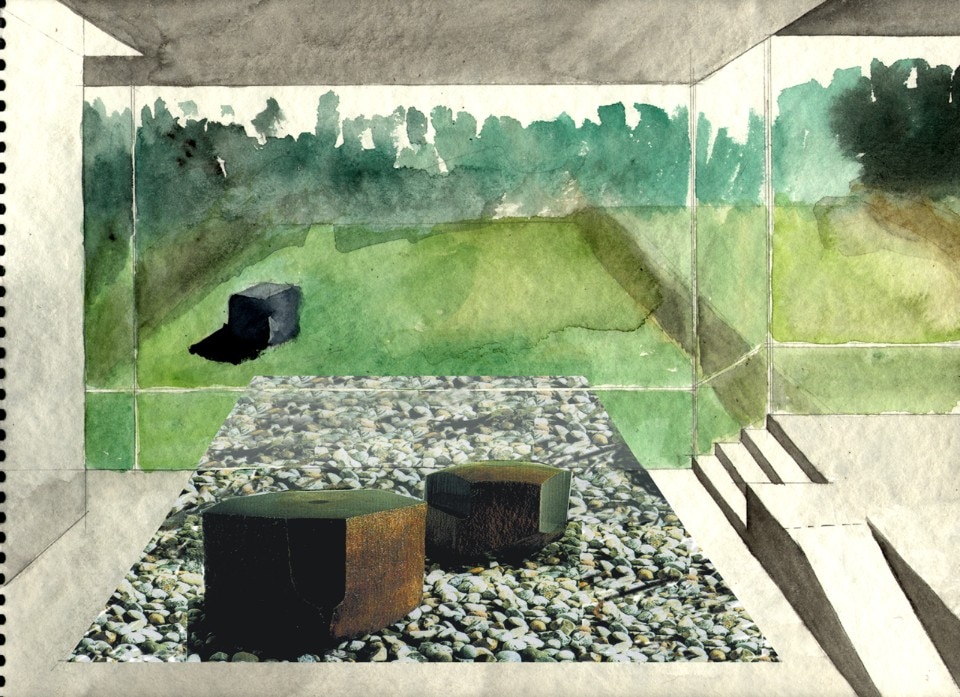
From the phenomenological approaches of Maurice Merleau-Ponty, Holl has developed an approach to architecture based on perception, taken not as a vague sensory datum, living on the surface of feelings, but as a tool for a concrete description of reality, for giving reality a concrete form by creating new sense.
This is why we can trace his career through a selection of 10 architectures with no need to sort them chronologically, just by grouping them by themes, by those figures of discourse and thought, metaphors, that Holl very often uses as generative tools of form and space, bringing together ideas and phenomena, reality, in a bond of meaning that springs from perception. It is no coincidence that landscape, environment and memory can often be found at the heart of Holl’s projects, as the basis for the generation of that form-making sense, in a relationship that links architecture, the point of arrival of the interpretative process, to the site, the point of departure and reservoir of reality.
As Holl wrote as early as 1989 in Anchoring, one of his first collections of projects, “architecture is bound to situation. Unlike music, painting, sculpture, film and literature, a construction (non-mobile) is intertwined with the experience of a place. The site of a building is more than a mere ingredient in its conception. It is its physical and metaphysical Foundation. (...) Building transcends physical and functional requirements by fusing with a place by Gathering the meaning of a situation. Architecture does not so much intrude on a landscape as it serves to explain it”. A positioning that we can be noticed across his entire production.
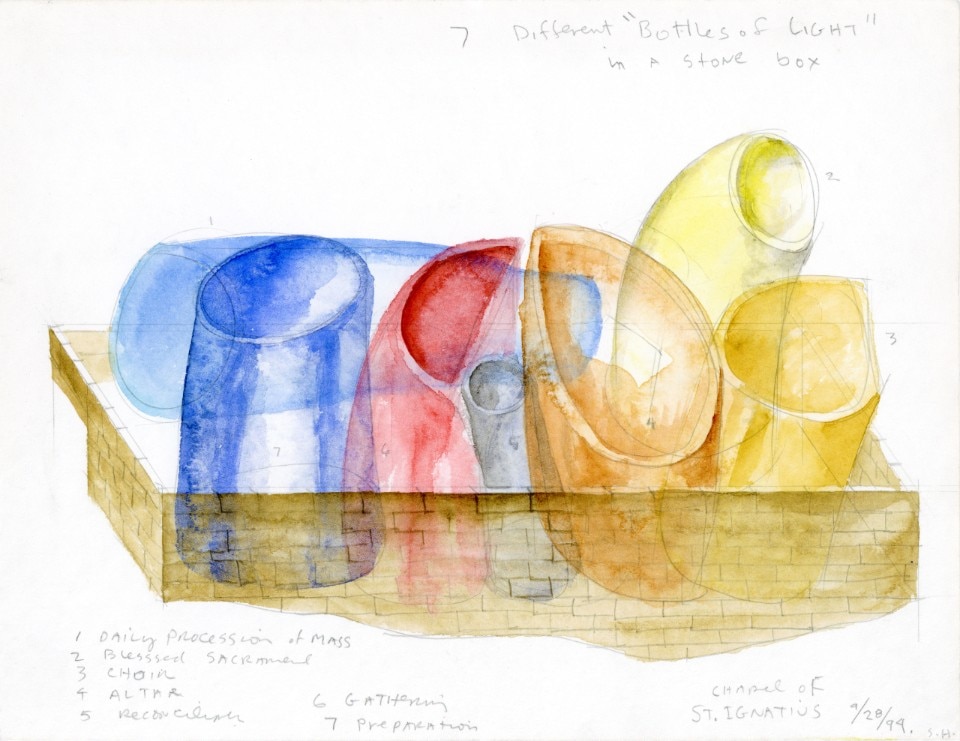
Light as the field of experience
Light, in its power to connect the realm of ideas to phenomena through experience, is the theoretical and operational foundation of several architectures by Holl, since some milestones from the 90s such as the Chapel of St Ignatius for Seattle University (1994-1997): on a stone base, in front of a pool of water, a series of volumes, “bottles of light”, is arranged, defining with different chromatic filters different moments and spaces of spiritual experience, replicating and extending this multiplicity of lights to the outside at night.
It is about a connection with the environment mediated as much by perception as by a design-driven attention to its respect, as it happens with the extension of the Nelson-Atkins Museum of Art in Kansas City (1999-2007), an alignment of four luminous bodies, seen by Holl as “lenses” that re-negotiate the relationship between a solid, classicist existing body and the urban park that surrounds it. Clad in a translucent glass brought to absolute white, the volumes linked by a sunken gallery also dialogue with the environment through technological devices such as the “breathing T’s” bringing light and technical systems to the inside, or the hot air chambers and double façade working on heat storage.
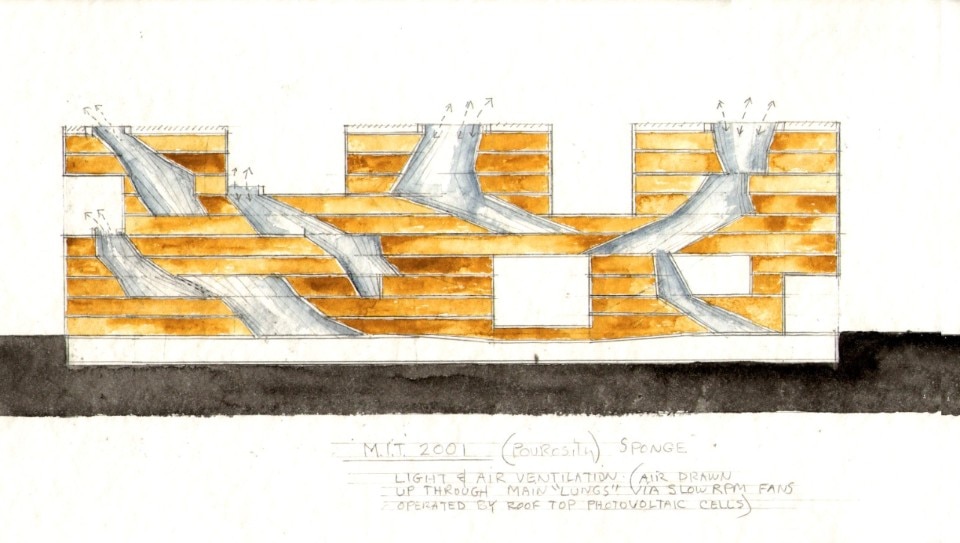
Permeability and models of spatial continuity
Exploring the potential of form through the porosity of interior spaces and their sequencing is another long-lasting obsession that has brought Holl to investigate the ideational figure of a three-dimensional fractal, the Menger sponge, in several occasions. Menger is associated with the Sarphatistraat offices expansion, completed in Amsterdam between 1996 and 2000, conceived as an optical device taking position through its architectural organs – double perforated copper façade, multi-scale openings on an irregular pattern, interior and exterior water surfaces – within a historicised urban context, and speaking a new coded language of light and colour, like in the Morton Feldman music work from which this architecture is inspired, Patterns in a chromatic field.
The same concept of a porous matrix structures an icon of Holl’s production, the Simmons Hall undergraduate residence at MIT in Cambridge, Massachusetts (1999-2002). An abstract parallelepiped – blurring all boundaries of scale with the grid of its façades, a pattern of PerfCon structural concrete systematically punctuated by 60-centimeters-wide square openings – is carved horizontally by five large cavities and terraces, and above all vertically, on the inside, by the large sculptural light wells that contain the stairs but mainly convey light, air and community experience, working as true collectors of aggregative functions on several floors.
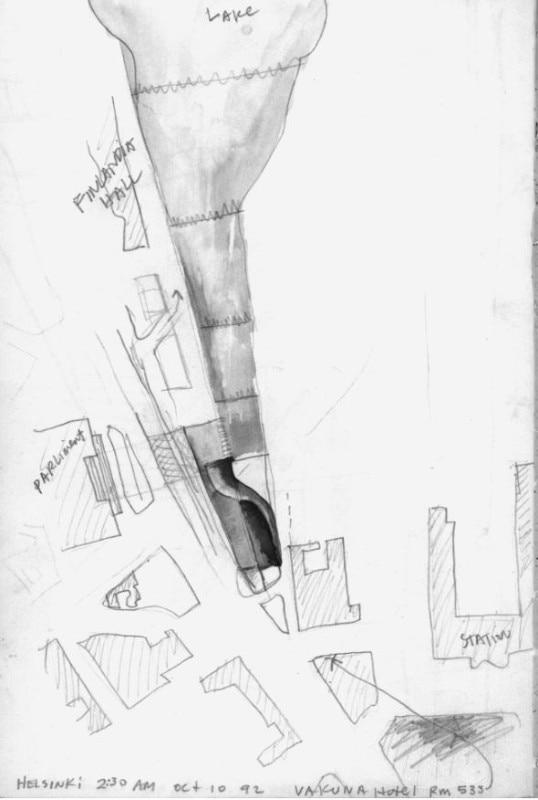
Interweaving as a figure of thought
The possibilty of concepts and shapes to intertwine and thus contaminate each other is another pillar of Holl’s practice, who has also experimented with phenomenological translations of this figure, starting from the very archetypes of architecture such as the house. In the Y House, in the Catskill Mountains (New York State, 1997-99), contamination translates into the contamination of design languages: the steel construction, which nonetheless echoes the traditional wooden balloon frame, takes on a shape dictated by the overlapping of two different housing flows in the figure of a Y, a diviner’s rod prsenting the sleeping area on the ground floor and the living area on the first floor of its northern branch, and the exact opposite in the southern branch.
A few years earlier, one of Holl’s first large public projects, the Kiasma Museum of Contemporary Art in Helsinki (1992-1998) had already brought the figure of interweaving to an the scale of city and landscape: by collecting and overlapping the alignments of the two adjacent streets in the exact centre of the Finnish capital, the curved volumes of the building bring Eliel Saarinen’s station, Alvar Aalto’s Finlandia-Talo and the surface of Töölo Bay into a visual dialogue. As Kenneth Frampton has pointed out, Kiasma is not an architecture made of compositional elements: it is more about spatial sequences and the details that can be captured within, about the exhibition space redistributing throughout its surfaces in the figure of the “salt gallery”, just as the “ice wall” of the curved translucent glass façade does, once on the outside.
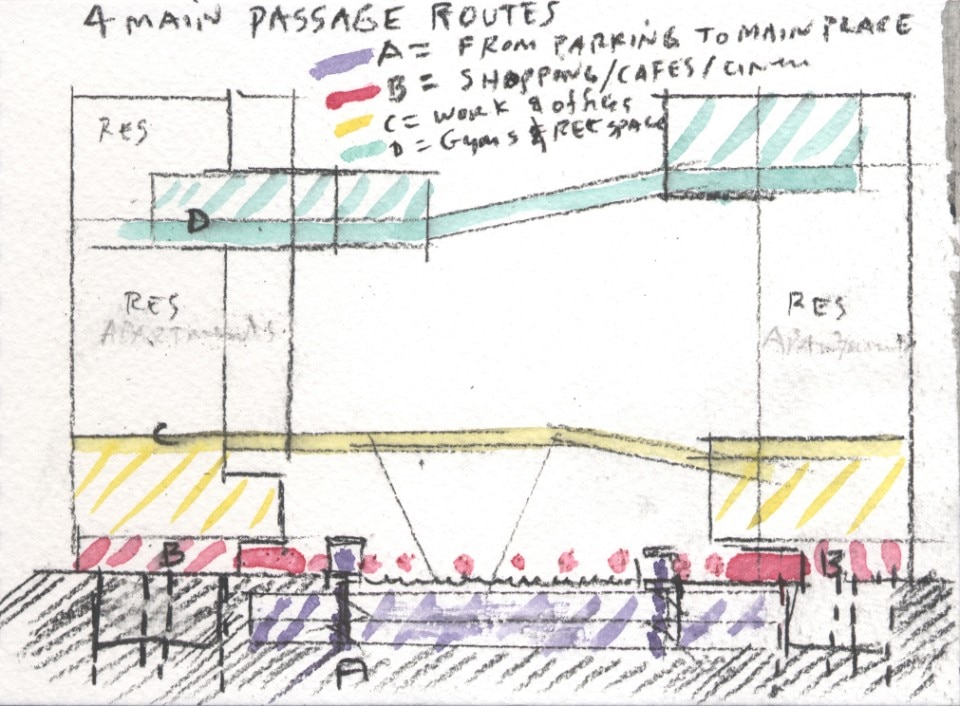
Connections, and the horizontal realm
Sequence, connection, permeability as an act of criticism towards a city made of isolated vertical bodies, are concepts that have been constantly articulated, as well as constantly reinterpreted, through the different decades of Holl's career. If in the 1980s we can find them in several unbuilt projects such as Porta Vittoria in Milan; by the late 2000s the horizontal dimension would then take over the vertical par excellence, the skyscraper. The Linked Hybrid (2003-2008), one of the symbols of Olympic Beijing opening up to international architecture, connects the 700 flats of 8 towers with an aerial ring of services, a panoramic walkway and a rediscussion of the shared ground at the same time.
The coeval Vanke Center in Shenzhen (2006-2009), on the other hand, takes the reasoning to the extreme: it is a true horizontal skyscraper floating above a topography of water and grass, a system of offices, residences and hotel rooms supported by nine gigantic translucent pillars, guaranteeing the experience of open air to all its functions, emphasising such floating nature by letting transparent volumes hang from below, the “Shenzhen Windows”, opening up to the view of the city and the forest.
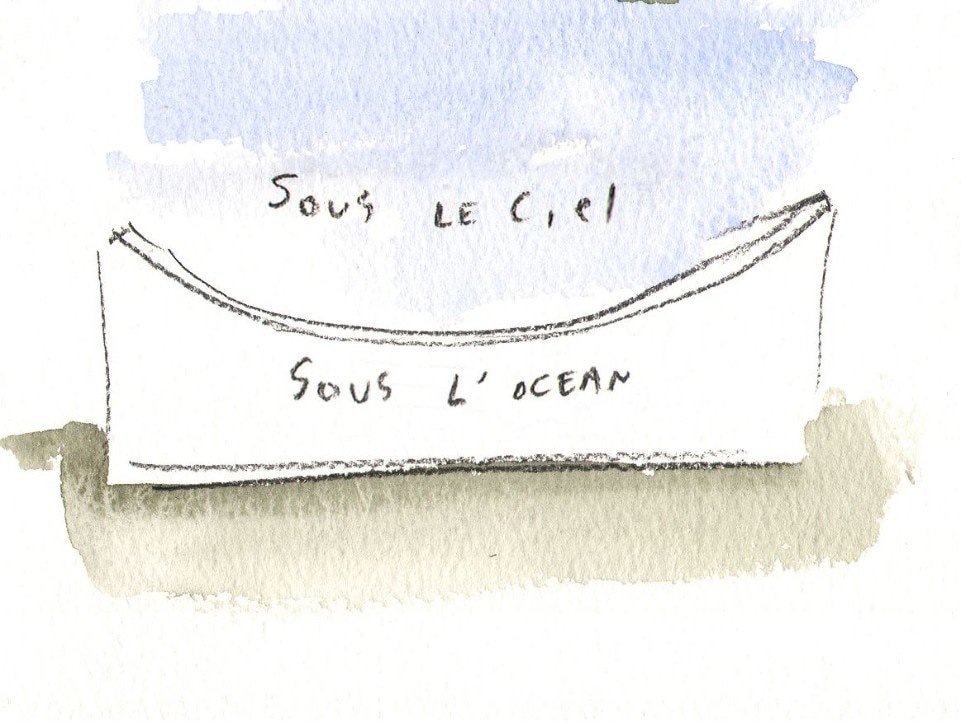
Memory and Awareness, Context and Environment
Memory is a theme that plunges deep into much of Holl’s architecture: it is translated into dialogue with pre-existing architecture, as in Kansas City or in the 2014 Reid Building for the Glasgow School of Art, but it is above all a fact of awareness, consciousness, of an intrinsic meaning also inscribed in the environment, in the territorial datum and in the meanings we give it. The Reach, the extension of the John F. Kennedy Center for the Performing Arts in Washington D.C. (2010-2019), expands the original functions and acts as a first animated component in a system of monuments aligned in the landscape along the Potomac River, the presidential memorials, welding life to memory and framing views of the city’s most important sites.
The perception of the landscape as an experience, on the other hand, is the core value of the Cité de l’Océan et du Surf in Biarritz (2005-2011), narrated by a watercolour by Holl as the junction of two worlds – under the sky and under the sea, the two spheres of the terrestrial environment – on the two faces of a wave-shaped roof, fits into the landscape and directs attention towards it, a role that is also played by the building’s very function and exhibition theme.


