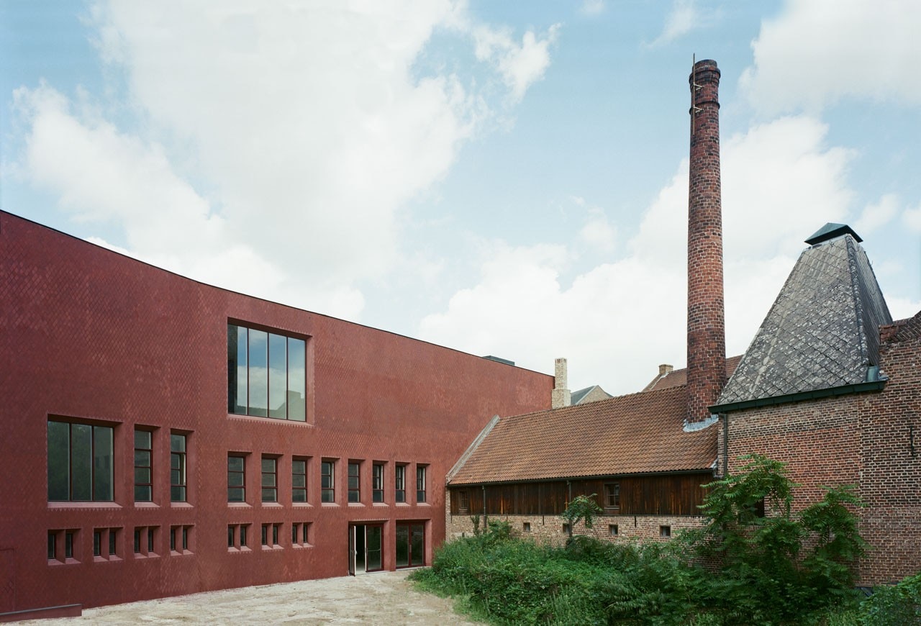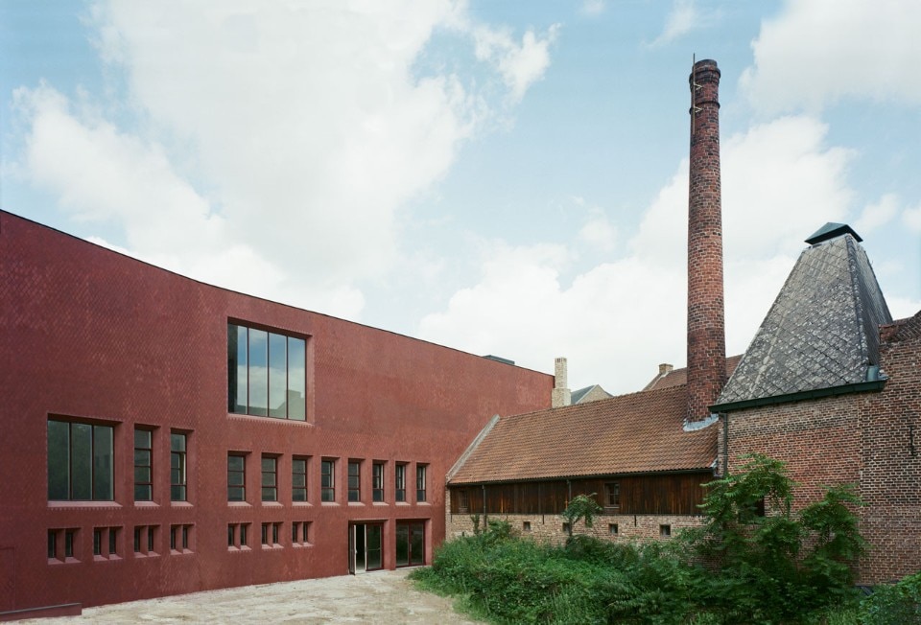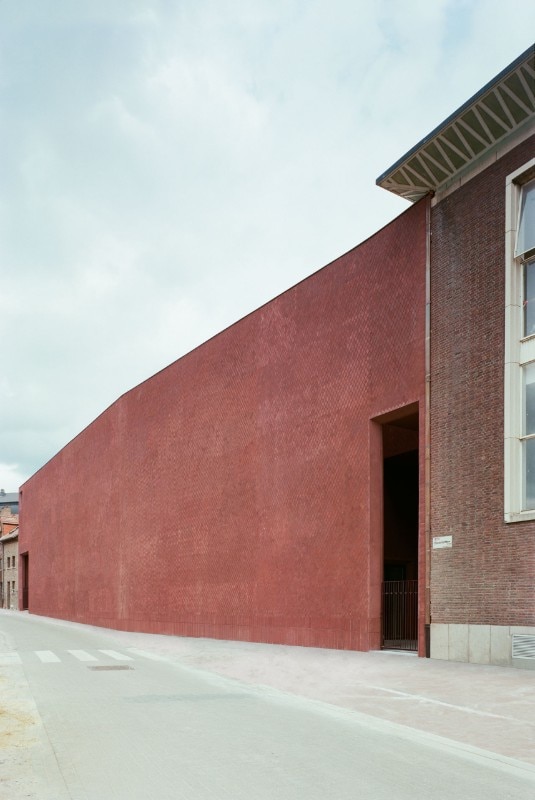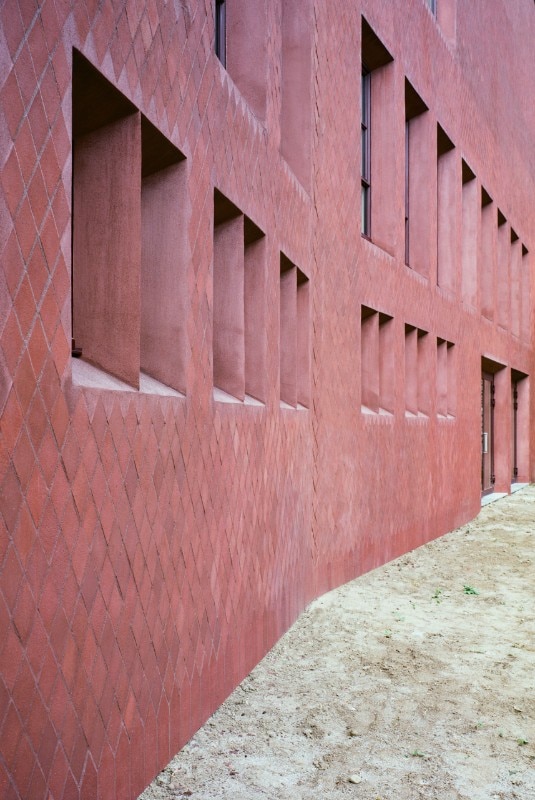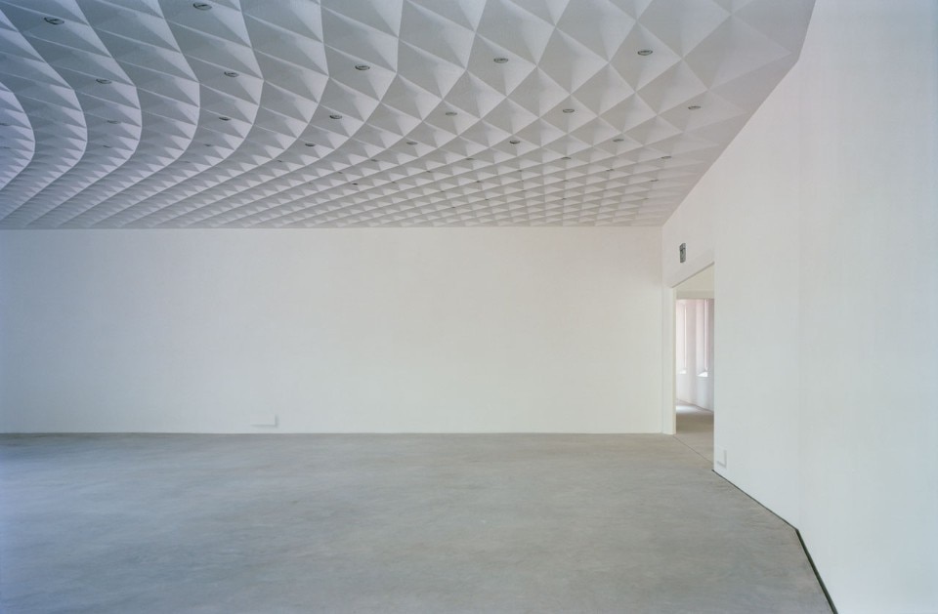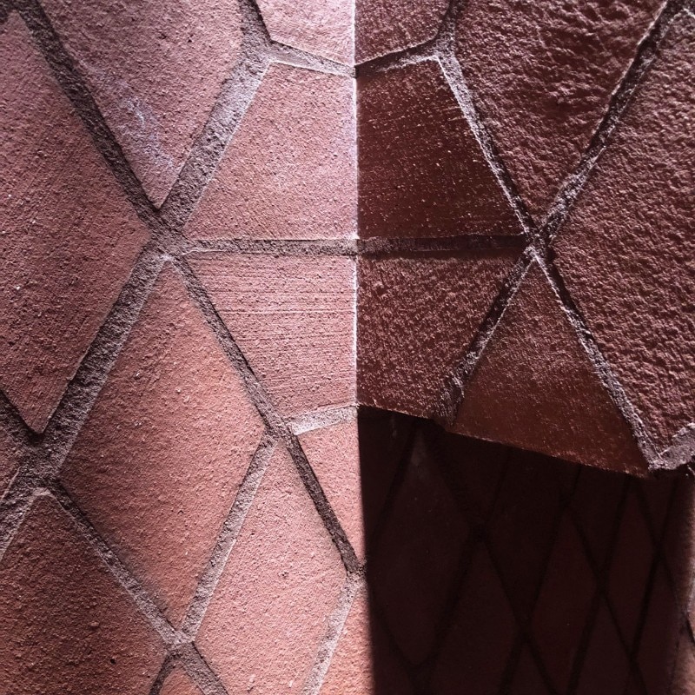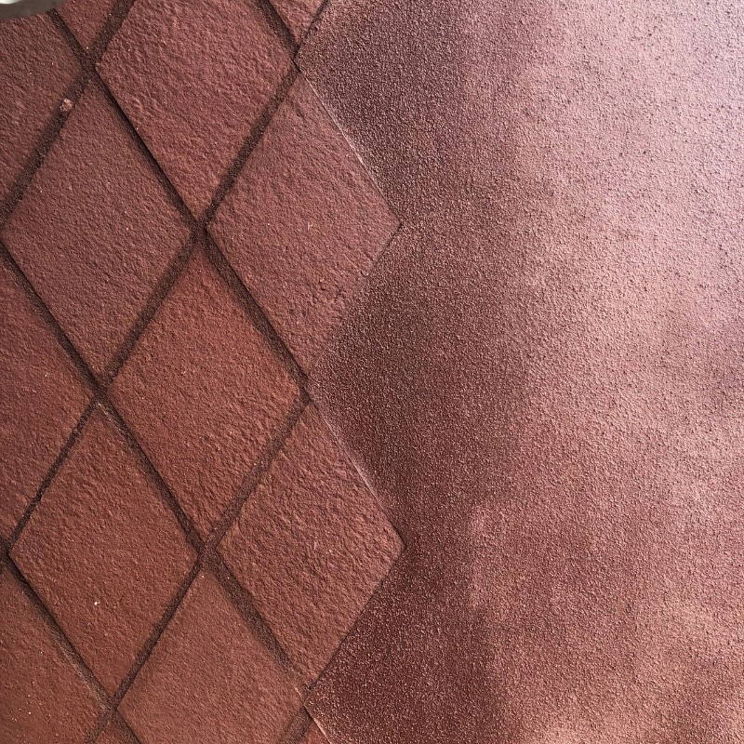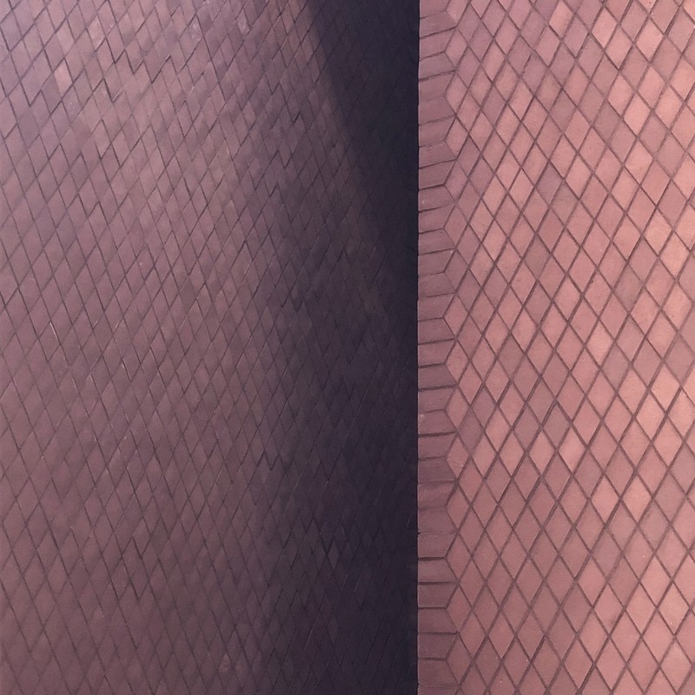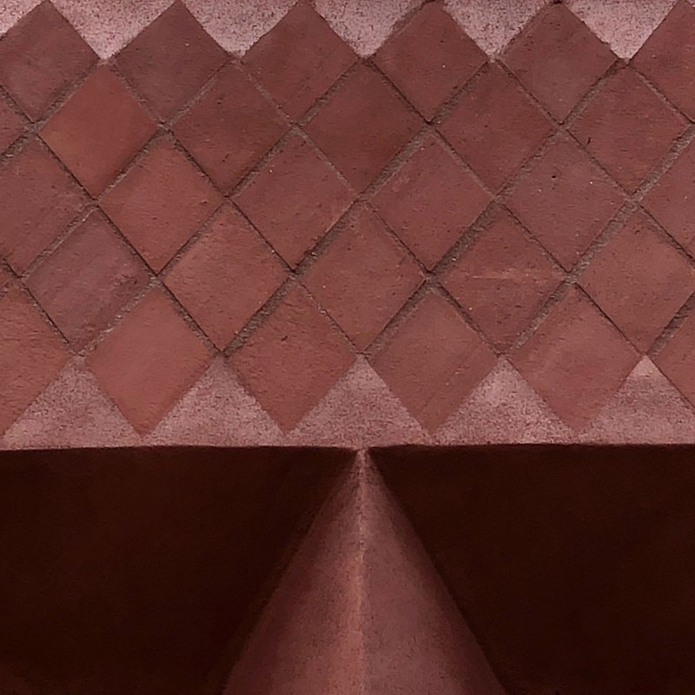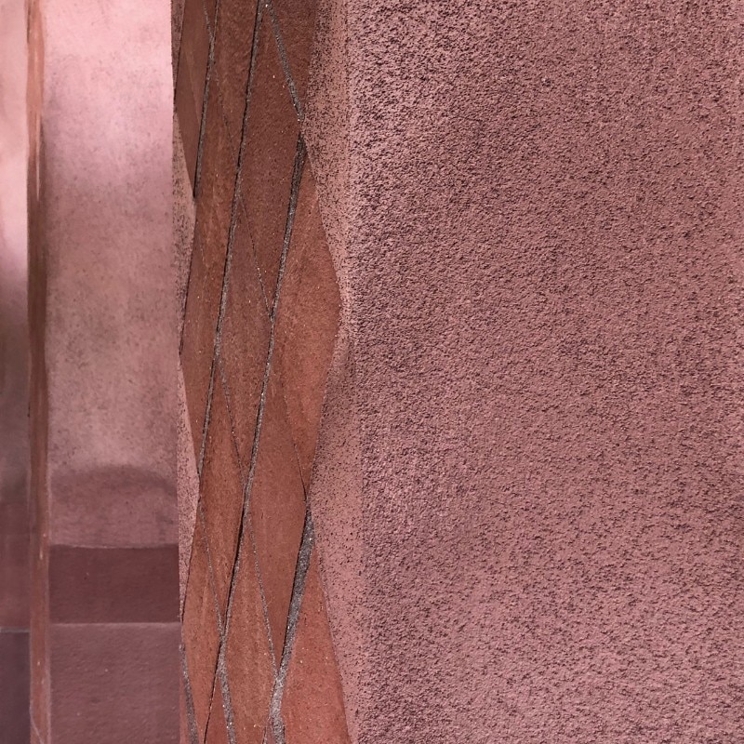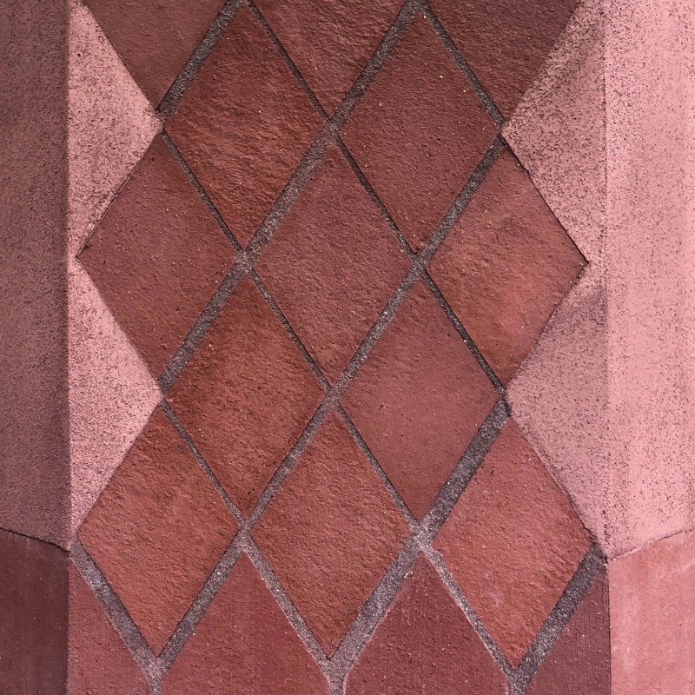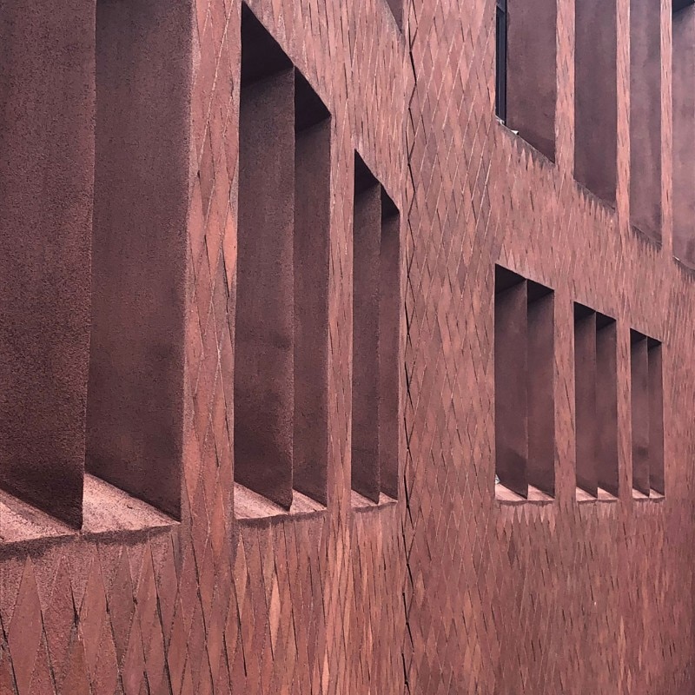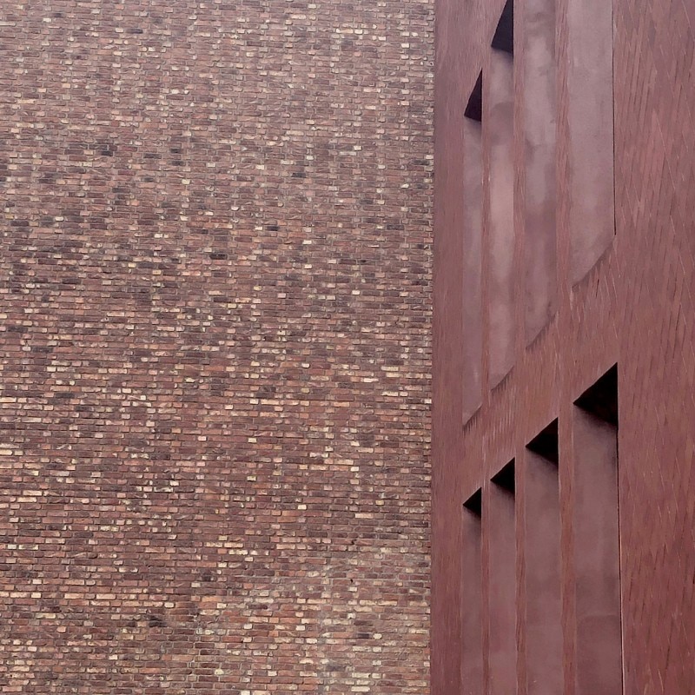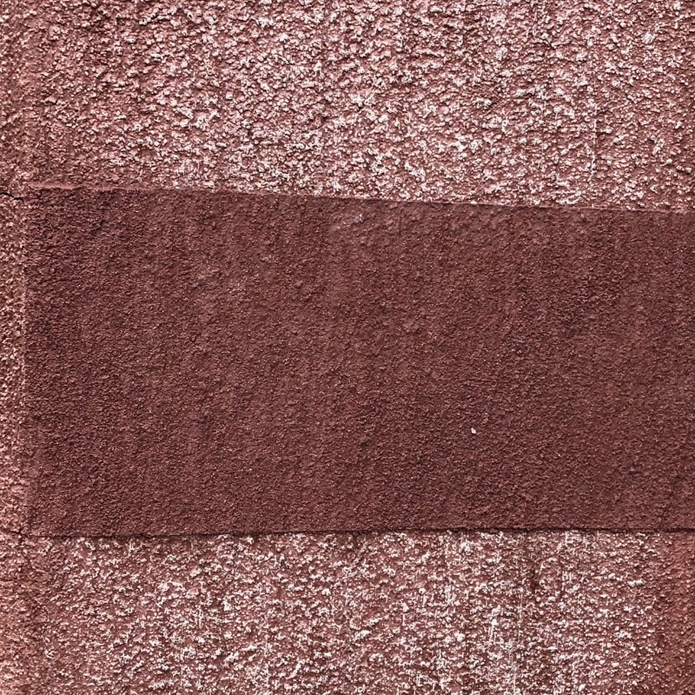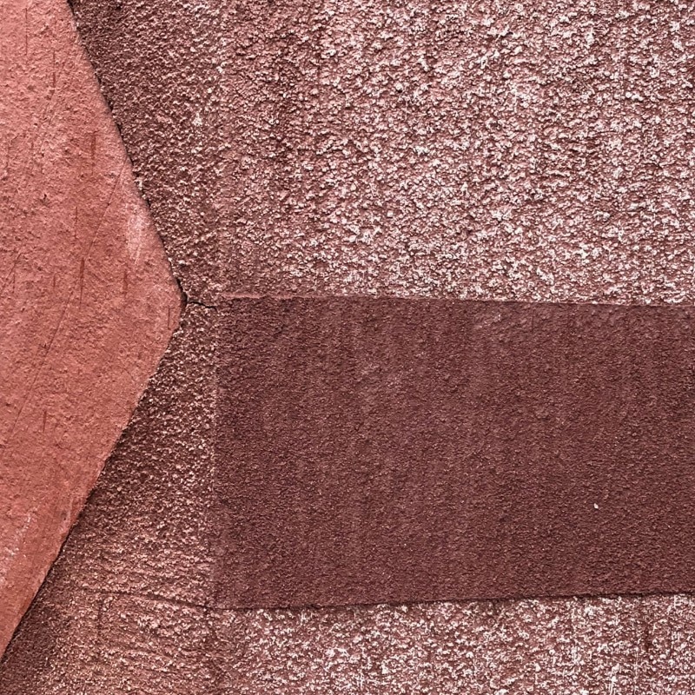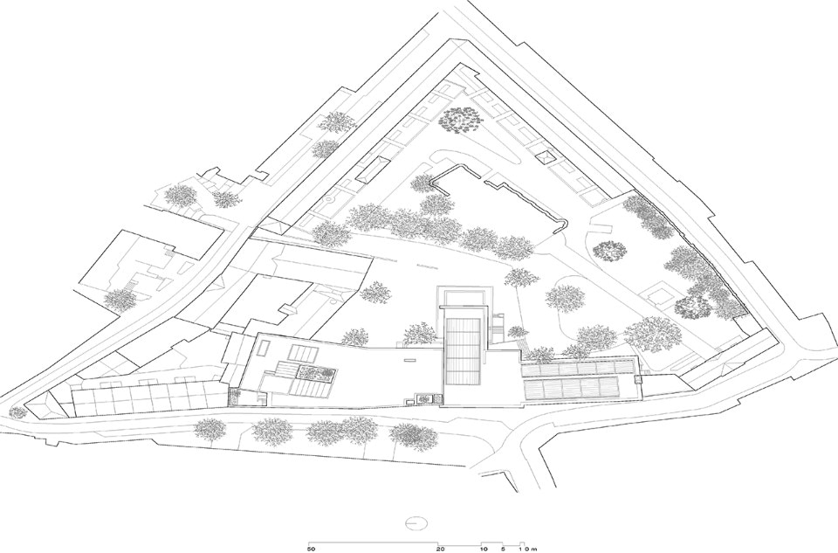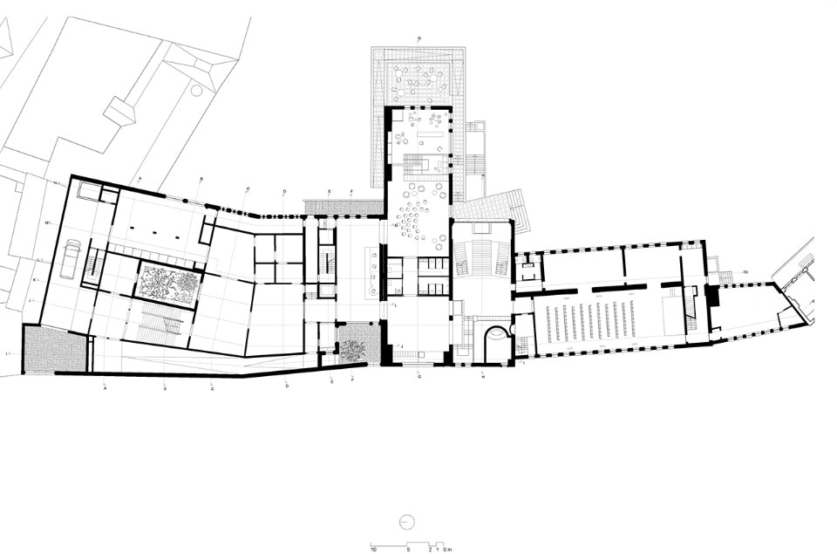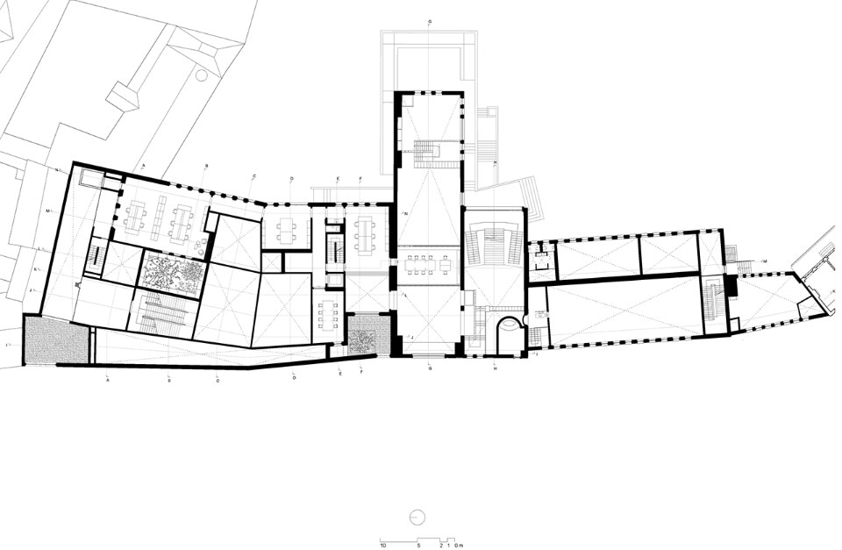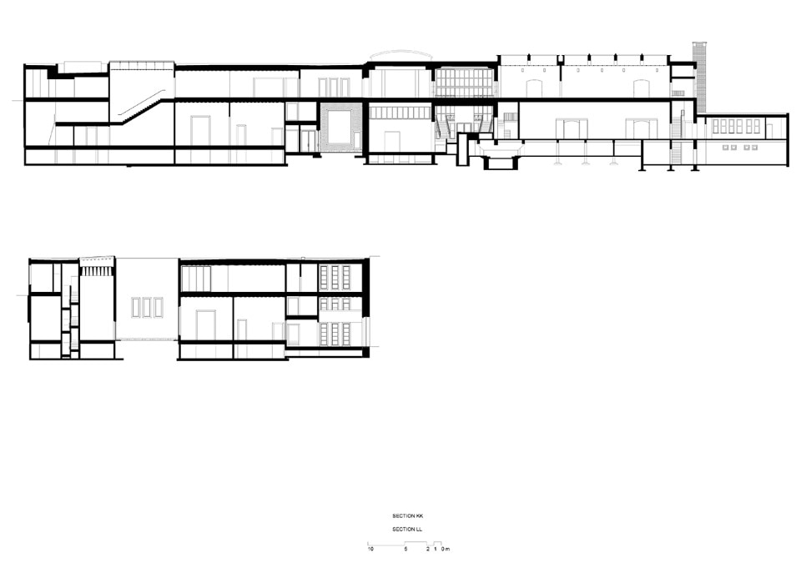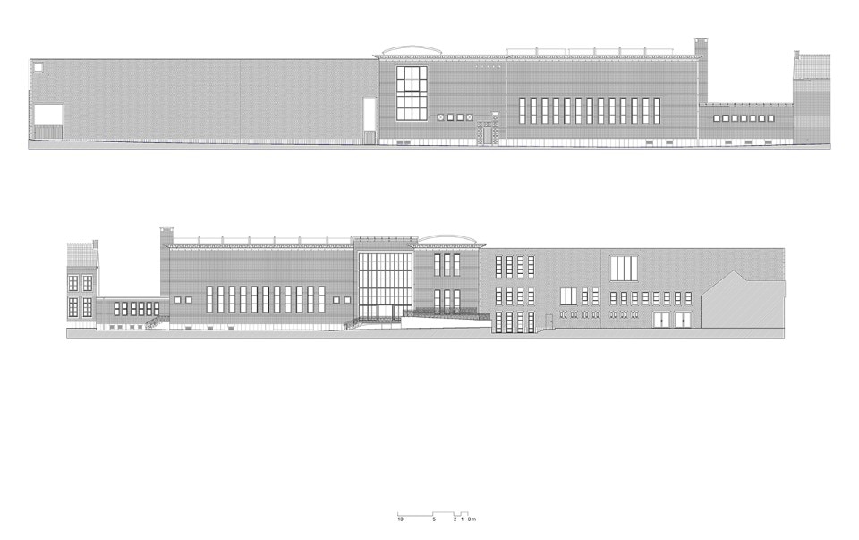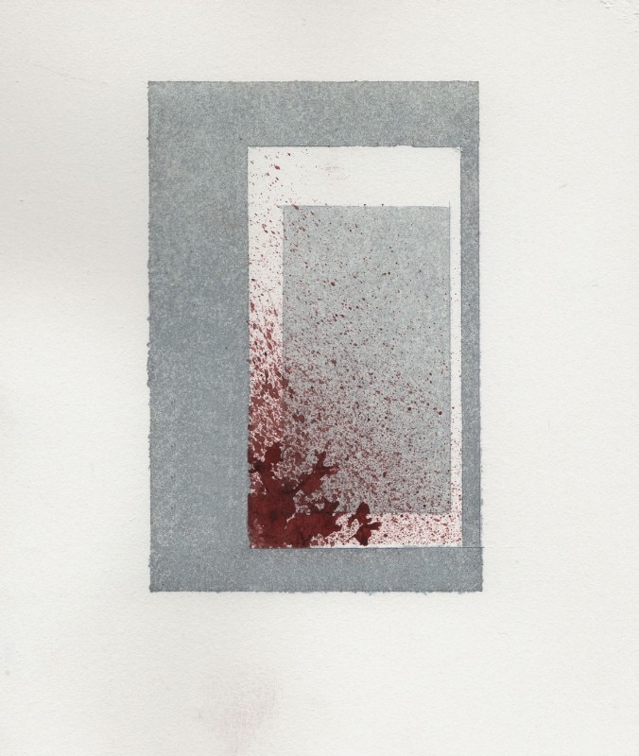This article was originally published on Domus 1042, January 2020.
In the heart of the Belgian city of Hasselt lies a large triangular urban block of strikingly introverted character. Developed in the 18th century as a beguinage – a community of women who embraced a life of poverty focussed on the care of the sick – it frames a garden, accessed by a monumental gateway, while presenting an almost entirely windowless frontage to the outside world. Bombing in 1944 destroyed one substantial section of the perimeter which was subsequently reoccupied by a school and art gallery in the post-war period.
Since 2002, the gallery has operated under the name Z33 – a reference to its address at Zuivelmarkt 33 – and under the artistic direction of its founder Jan Boelen, has developed an international reputation for a programme focused on contemporary art and design. When the adjacent school decided to relocate to another site in Hasselt, the possibility of undertaking a significant expansion arose and following a competition in 2011, that commission was awarded to the young and then largely unknown Italian architect Francesca Torzo.
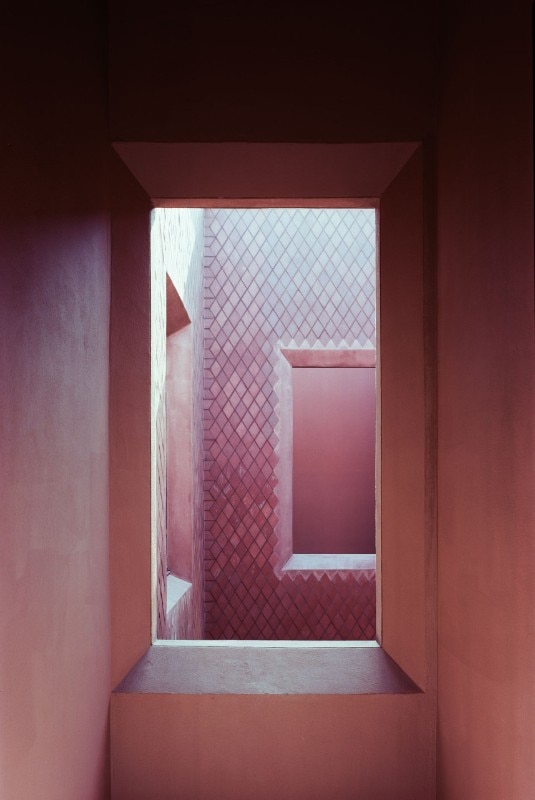
The new building develops its startlingly laconic and monumental public expression from an interpretation of the materials and quality of introspection that characterise the adjacent historic buildings. To the street it presents a 60-metre-long wall, which like those alongside is in load-bearing brickwork but of an altogether more cultivated character. Each handmade dark purple brick presents a square face laid on the diagonal, so as to form a surface of densely packed diamonds.
Redolent of Roman methods of construction, the treatment imbues the facade with a determinedly antique quality but is realised with a precision and delicacy that also brings to mind Semper’s conception of the facade as a form of built fabric. Holding fast to the medieval streetline, the wall buckles gently midway down its length while at either end a gated opening gives onto a patio that enables all doors and windows to be set back from the frontage. The patio sited at the end adjoining the original museum forms a new entrance to the expanded complex.
Offering a complement to the earlier building’s axial enfilade of consistently daylit spaces, Torzo has conceived the new galleries as a constellation of rooms of dramatically contrasting proportion and illumination. A sense that they form a quasi-urban ensemble is strongly suggested by the first room that we encounter, a ramped, street-like volume that occupies the full length and height of the principal facade.
The plan that unfolds subsequently is strafed by long diagonal views that are animated by variations in the colour and intensity of lighting from room to room. The complex coffering incorporated into the in situ concrete ceilings offers a further means of articulation, registering the fact that many spaces are non-orthogonal. The overall effect is of a contained and rather mysterious world, rich in particularity and of a grandeur that belies the building’s stringent budget.
- Project:
- Z33 House for Contemporary Art
- Architect:
- Francesca Torzo architetto
- Program:
- art gallery
- Team:
- Marco Guerra (senior collaborator); Antoine Lebot, Liaohui Guo, Pablo Brenas, Anna Opitz, Riccardo Amarri, Lorenzo Gatta, Előd Zoltan Golicza, Cyril Kamber, Besart Krasniqi, Jovan Minic, Andrea Nardi, Anna Oliva, Costanza Passuello, Alessandro Pecci, Domenico Singha Pedroli, Nicola Torniamenti, Gion Balthasar von Albertini
- Structural engineering:
- Gianfranco Bronzini – Conzett Bronzini Partner; ABT België
- Electrical engineering:
- Ben Boving
- Mechanical engineering:
- Gattoni Piazza
- Site supervision consultant:
- ABT België
- Other consultants:
- Petersen Tegl, Bekaert, Reynaers, Knauf
- Client:
- Provincie Limburg, Z33
- Site area:
- 3,199 sqm
- Built area:
- 4,664 sqm
- Cost:
- € 7mln
- Completion:
- 2019


