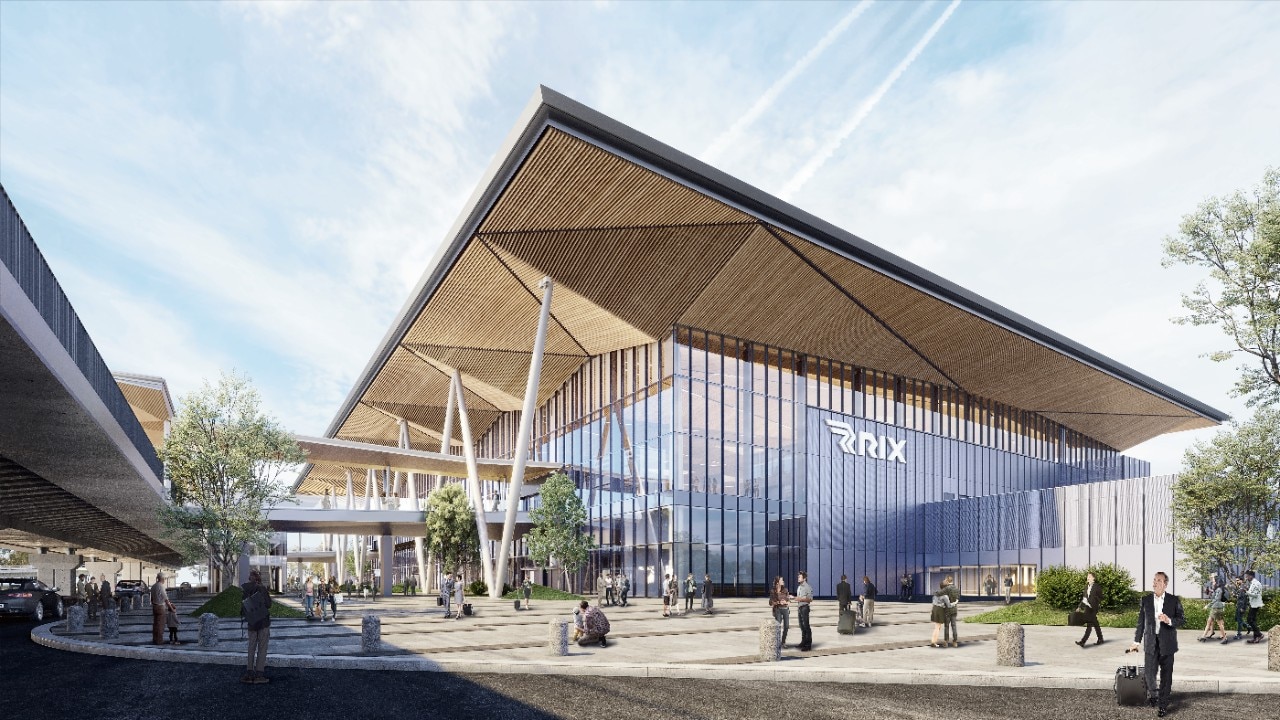An intermodal hub that stems from a clear strategy, and one capable of looking to the future: to be the connecting hub, and development hub, for the three Baltic Republics (Estonia, Latvia and Lithuania), connecting them to the northern European macro-region. This, in short, is the vision that is guiding the design scenario that includes the Riga airport (RIX), the Rail Baltica station, a highspeed link that connects all three Baltic capitals to high-speed rail networks in Finland, Poland, and Germany, and a new urbanisation (RIX Airport City), designed according to the highest standards of liveability and sustainability, which is configured as a hyper-connected business district.
Thanks to a harmonious approach to design by One Works, the transport infrastructures (airport and high-speed rail) are no longer just ‘at the service’ of a single destination or as an entry and exit point from an area, but represent a true interconnected network that changes the role and prospects of a city and an entire region.
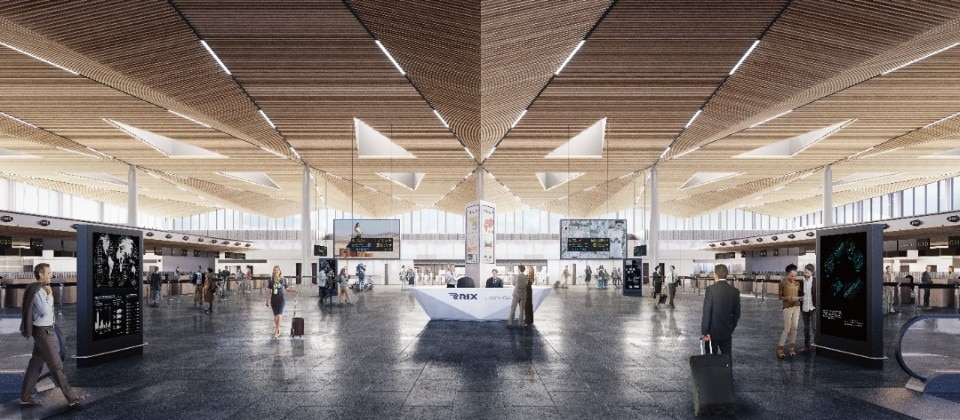
The first step along this strategic path has been the expansion of the airport’s passenger terminal, which plans to bring the airport to a capacity of 12 mppa over five years, with an extension of the existing terminal on the landside that will define the new terminal façade. Planned functions within the new volume such as the departure hall, arrival hall, check-in and baggage claim areas will improve operational and public spaces to create a better experience not only for passengers passing through the new terminal, but also for all airport employees and staff who spend a large part of their day in the terminal.
A new state-of-the-art security screening area will be built for departing passengers, which will increase security standards and reduce waiting times for passengers. In order to allow for future further expansion of the terminal and to ensure effective and safe pedestrian connections to the Rail Baltica High Speed Rail Station, the project completely redesigned the entire landside area, demolishing the existing viaduct and constructing a new one in its place, and revision of the vehicular accessibility system. Pedestrian paths were also designed, within green areas, allowing passengers to easily reach different modes of transport such as the railway station, taxi rank and bus station.
Unique characteristics
The linearity of the space, the use of natural light and visuals are central to the design concept, with the aim of offering a minimalist and rational approach, typical of Nordic countries. To create a warm and natural environment that reflects the local character, biophilic elements were explored, including the use of wood for interior finishes and ceilings. The new terminal front is characterised by anew modular glazed façade and a large overhanging roof to provide shelter for passengers during the winter and shade in the summer.
The introduction of a green roof on the single-storey volume, that will host the new BHS (Baggage Handling System), will be accessible from the new departure hall and equipped with seating and a children’s play area. The new space will provide an opportunity for passengers to relax before boarding, significantly enhancing the travel experience. Given the airport is at the centre of a fast growing infrastructural scenario, One Works carried out a holistic, multidisciplinary approach to deliver a projectfor the new railway station that aspires to the best solutions that an intermodal node must aim for. In a hybrid world between physical and digital like ours, considerable importance has also been given to the integration of smart technologies to improve the user experience from multiple points of view.
The connection between airport and railway
If the airport is the point of entry and exit from the territory, the key element of connection and distribution in the northern European macro-region is the Rail Baltica high-speed line. And therefore, at the planning level, the possibility of making the connection between airport and railway as harmonious, fast and convenient as possible. Rail Baltica Station at Riga Airport is an elevated train station hosting two main tracks and one dead-end track for airport express trains, and organized on three main levels – Street Level, Concourse Level and Platform Level. The open street level arrangement ensures wide pedestrian circulation spaces, while a central green plaza accommodates passenger flows to / from the grade-level of the terminal. In compliance with the sustainability purposes of the project, a planted green corridor runs across the station premises.
The Concourse Level represents the major public space within the station, where the major passenger flows will be collected and sorted to their final destination. A pedestrian overpass connects the airport to the western end of the station building and provides an xtendable option for future development plans. The Station’s architecture ensure the maximum reception of natural light, which is a particular challenge in Nordic Environments. The external canopy represents the Station’s main iconic element. With a strong link with nature being one of the fundamental features of Latvian culture, the meeting of vast forests with the banks of the Baltic Sea determined the main gesture of the project’s envelope.
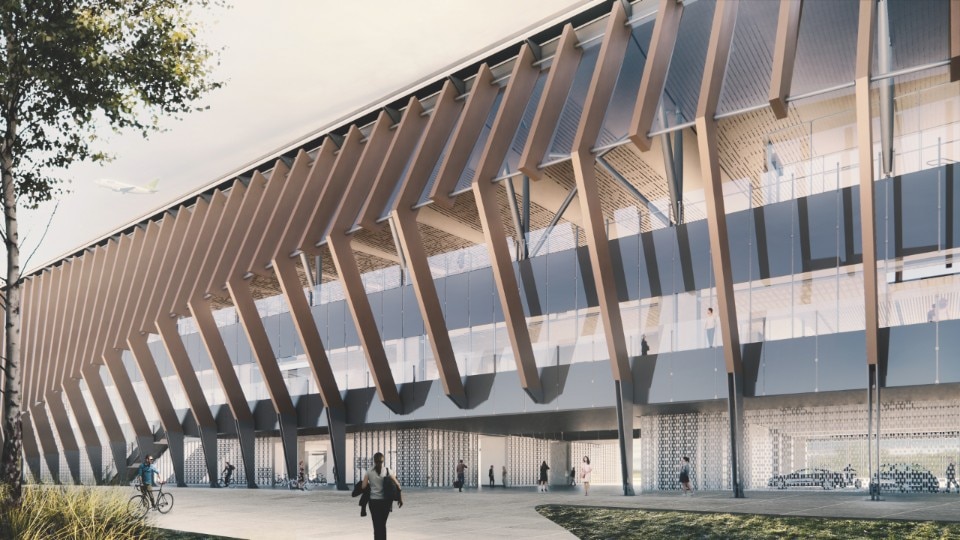
The inner space of the station is enclosed by a shelter made of structural steel supports and finished with wooden fins. Custom shaped profiles have been modelled through a smooth and continuous design, where the main entrance delicately reveals itself through a wavy façade. The perception of the building’s façade varies from more opaque to more transparent, according to an individual’s movements and the availability of light. The interaction between interior and exterior has been designed to become seamless, as the sensation of transparency prevails.
The project, realised by One Works working together with Latvian designers, Vektors T, and transport planning and consulting firm, Sintagma, includes also: a future parking expansion, including a parking building designed in between the station and the airport new expansion; a future development area, that will include tertiary facilities, hotels, office spaces, and related car parks; a potential business park area, outlined as optional future spatial vision in the form of a multifunctional centre covering commercial, hotel, conference and other similar functions.
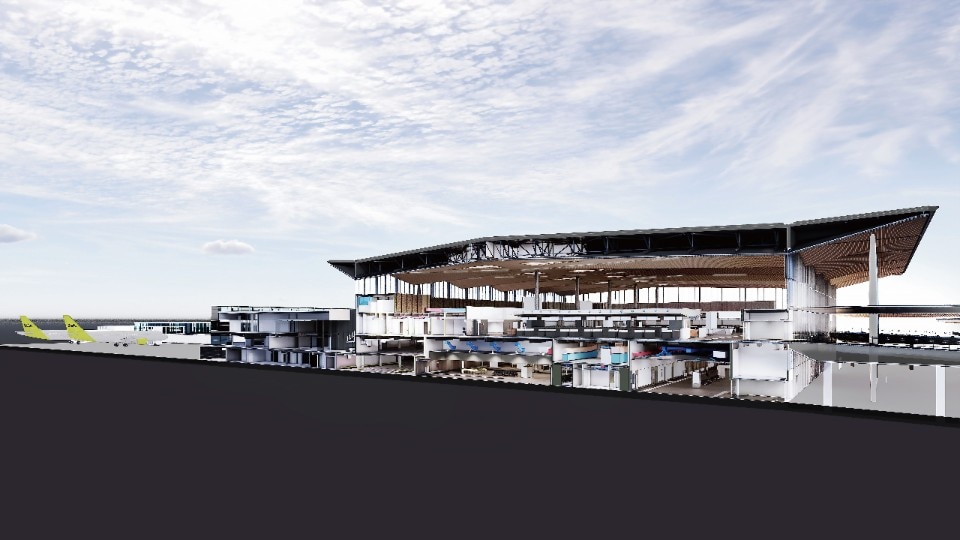
A high-speed macro-region
Riga Airport High-Speed Rail Station is one of seven international stations to be developed as part of the ambitious Rail Baltica Project. Being the largest Baltic-region infrastructure project in the last 100 years, with a total length of 870 km, Rail Baltica is acting as a symbolic return of the Baltic States to Europe: since the middle of 20th century, the Baltic countries have been mainly linked to an East-West railway axis using Russian gauge. This gauge system makes it difficult and costly to interconnect the Baltics with the rest of EU via Poland. Therefore, there was a full consensus on the need to integrate the Baltic missing rail link of the EU’s North Sea, ensuring full integration of five European Union countries – Poland, Lithuania, Latvia, Estonia and, indirectly, Finland – into the single European railway area.
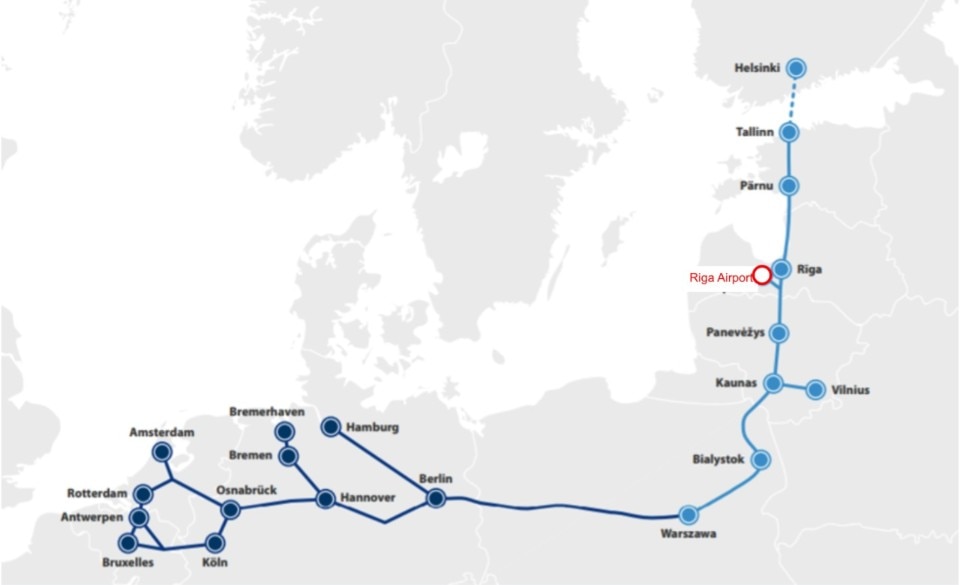
A five-minute walk city to the airport
RIX Airport City will be the best connected business district in the Baltics. A five-minute walk to Riga Airport terminal and Rail Baltica high-speed train station will ensure that within 2 hours, RIX Airport City is accessible to 100 million people in Northern and Central Europe by air and 6 million people in the Baltics by rail. It will be a uniquely connected, modern, human-friendly and sustainable space which will foster human interactions, innovations and business development. The city will feature office space, hotels and various public and private services, all created around common areas such as a park with a lake, a central square and a pedestrian street. It will be a place where people want to stay after work to spend their free time. The airport city will offer various services and suitable infrastructure that will serve the needs of the aviation industry and cargo.
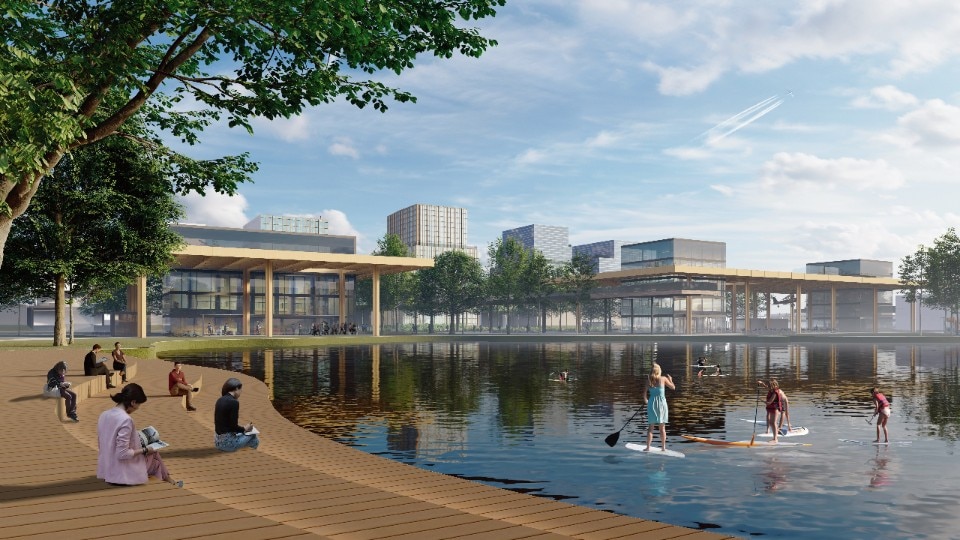
The benefits of BIM
The entire project was developed using Building Information Modeling (BIM) - from the initial concept design to the final works contract phase. This approach was crucial due to the complexity of the design and enabled seamless coordination among the diverse teams located across different European locations (Italy, Latvia, and Switzerland). To accommodate the significant redevelopment of the original terminal (over 12,000 sqm), a laser scanner survey was conducted, generating a detailed ‘point cloud’ to capture the existing terminal’s information accurately. BIM played a central role in facilitating technical coordination with the client, who used the model to monitor the project’s ongoing progress effectively. It ensured a constant flow of information and streamlined communication throughout the project’s development.


