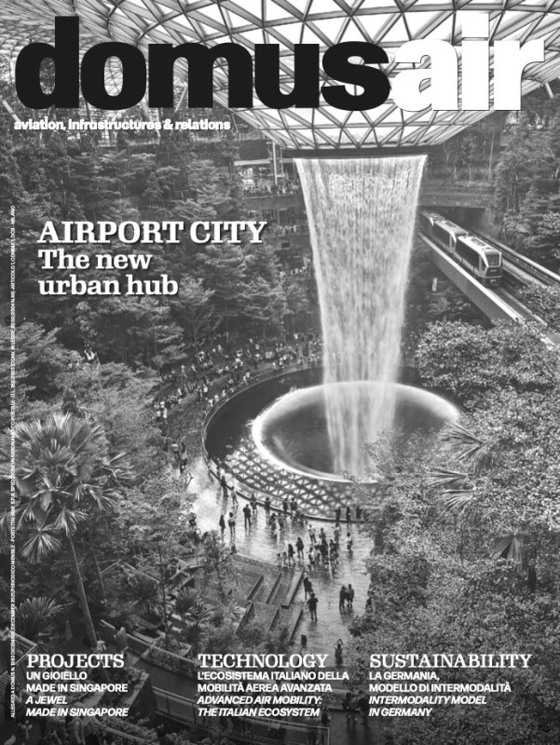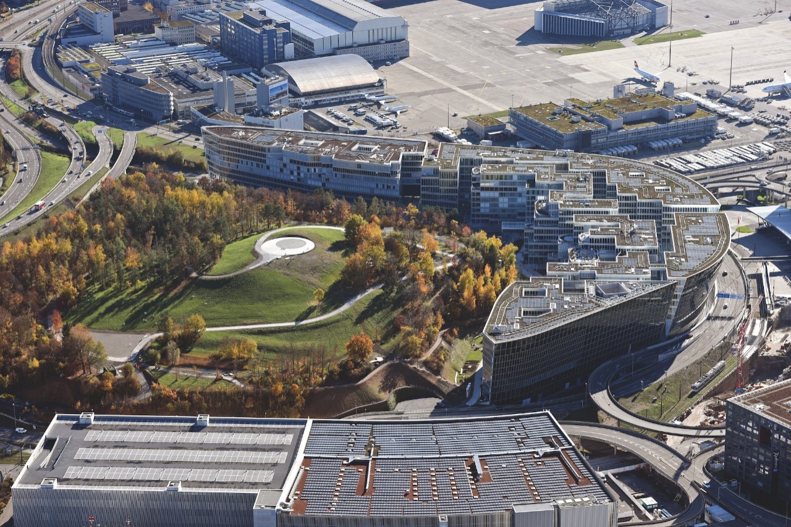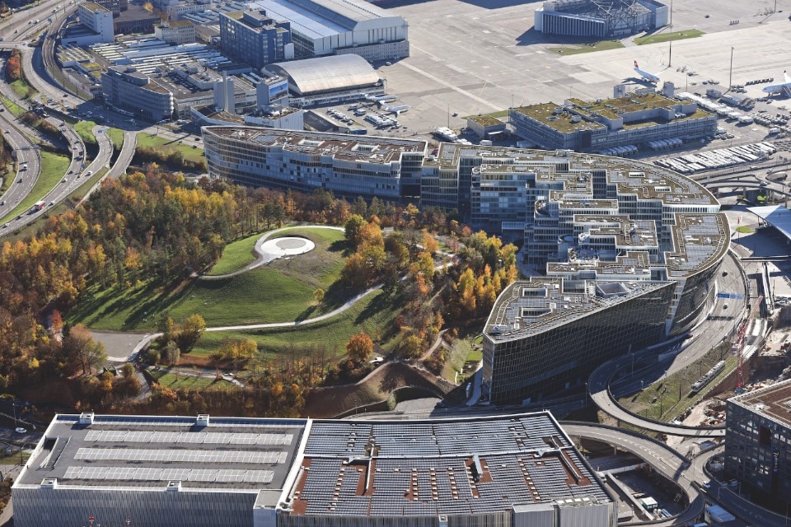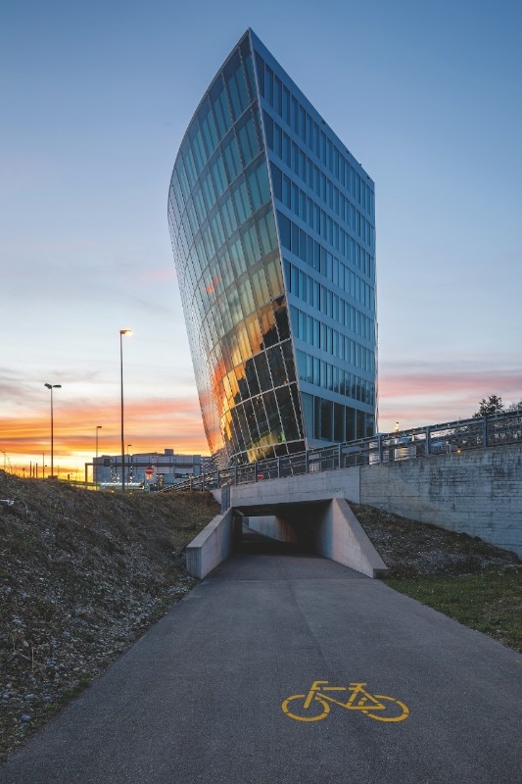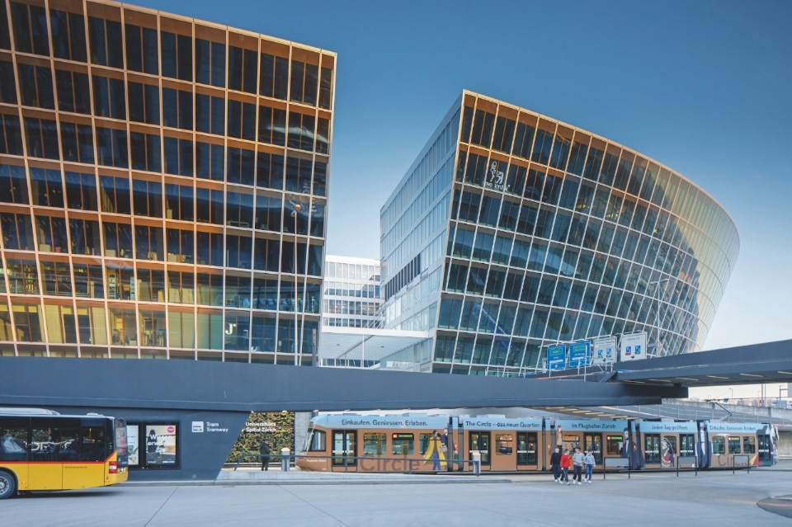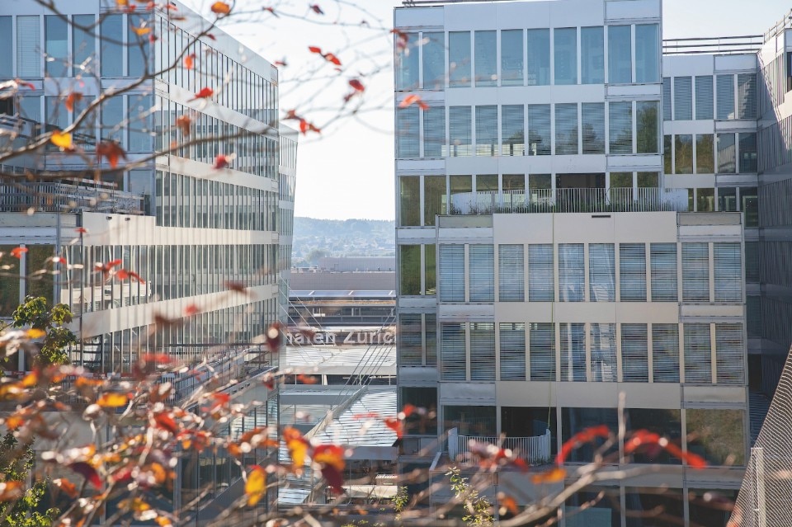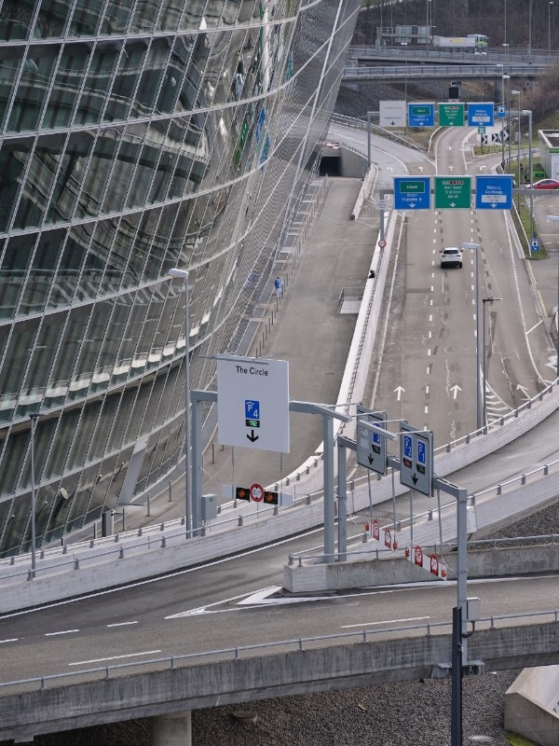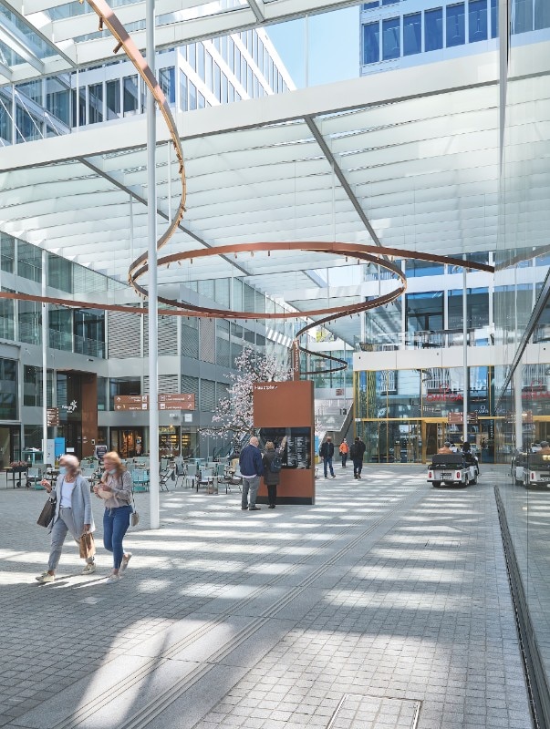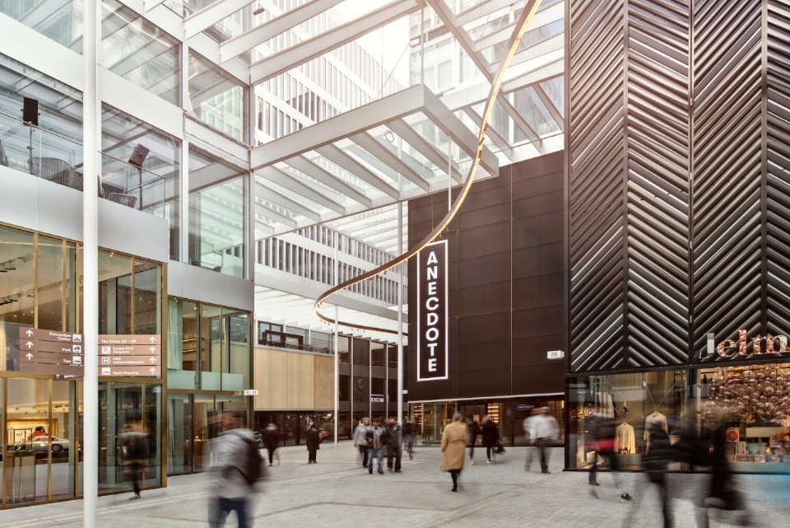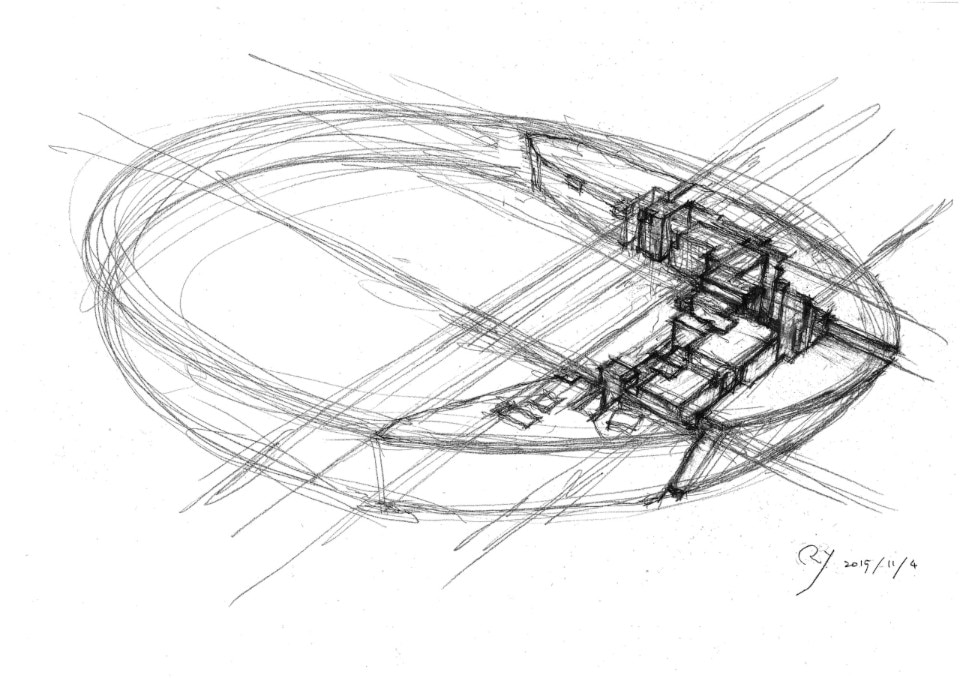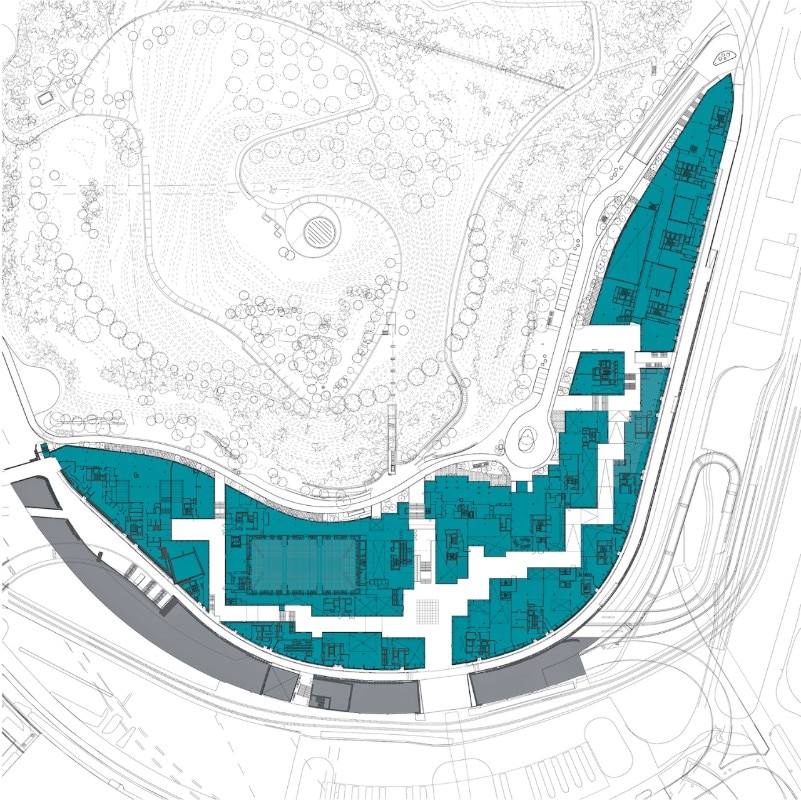This article was originally published on DomusAir n.3, dicembre 2021.
In the immediate vicinity of Zürich Airport, a multifunctional service centre stands at the foot of the Butzenbüel hill. The building complex — taking the form of a small town with alleys and squares — presents a curved, glass surface to airport, bus and tram hub, circular high way (Butzenbüelring) and it opens to the green space of Butzenbüel Park as a stepped array of individual volumes. The alleys wind through the project, connecting the variously sized squares with the airport and the Butzenbüel. A number of environmental factors influence the characteristic layout and built volumes of the Circle. The buildable area is severely limited by the adjacent green space (legally defined as a “reserve zone”) and by groundwater protection criteria. Building height is also limited by flight safety regulations.
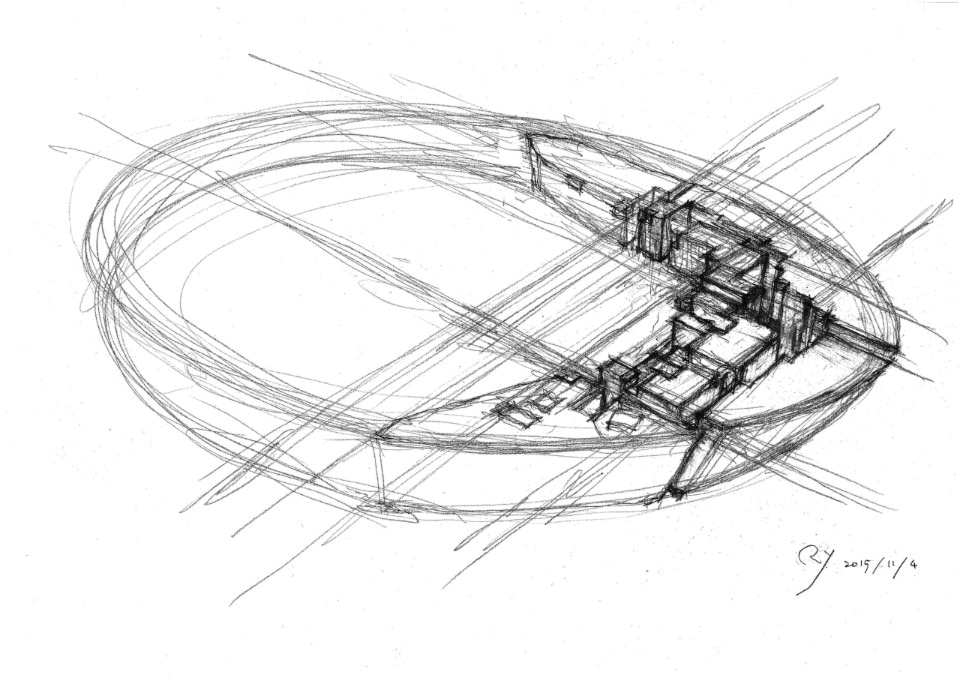
An architectural expression of Swiss-ness
The Circle was conceived as an architectural expression of Swiss-ness. “It is one of the largest building structures in Switzerland,” explains Riken Yamamoto, the architect who designed it. “Since the beginning of the project, we have designed the Circle less as a building and more as a systemic city. We were convinced that our architectural system can change flexibly and adapt to future requirements. We know this from Medieval city centres, such as the Niederdorf in Zürich. Between the building units, the Circle is criss-crossed by alleys and squares like a traditional city centre. Alleys and squares are treated as open outdoor space, which is partially covered with a glass roof to protect against the elements, but allows the outdoor climate to be experienced without any air conditioning. We use the sustainable, so-called Closed Cavity Façade (CCF) in a modular manner and consistently across all sub-areas of the Circle. So it was possible to let the building complex enter into a dialogue with its surroundings.
Towards the green park, the building complex opens up in small volumes and terraces. The cladding of the façade with high-gloss aluminium combines the various parts of the building into a whole
The architecture appears as a large, glassed form from the direction of the airport. However, towards the green park, the building complex opens up in small volumes and terraces. The cladding of the façade with high-gloss aluminium, in turn, combines the various parts of the building into a whole. New technologies can support the sustainability of the architecture. However, the affection of the Zürichers for the urban space is the most important aspect for the sustainability of the Circle.” Before the architectural competition, the client imagined the project more like a urban monolith. It had an entrance gate to limit access only to tenants and customers within a specific time frame. One of the main ideas of Riken Yamamoto & Field Shop (RYFS) was to interpret the project as a small city with alleys and plazas open to the public 24/7. Thus, while zoning regulations prevented housing from being incorporated into the project, the public would be able to engage with and develop an affection for the new “town”. This is antithetical to many other largescale projects criticized by the Swiss for being shut off to the public and serving only a select clientele. Here the public is able to access and experience most areas of the project freely and build a relation beyond just looking at it from the outside. Once people develop an affection for a building, it can live on indefinitely, repurposed and refurbished as needed to adjust to the requirements of future times. It doesn’t need to be demolished after a short time. Similar to the Medieval city centres of Europe, it can become part of the local culture.
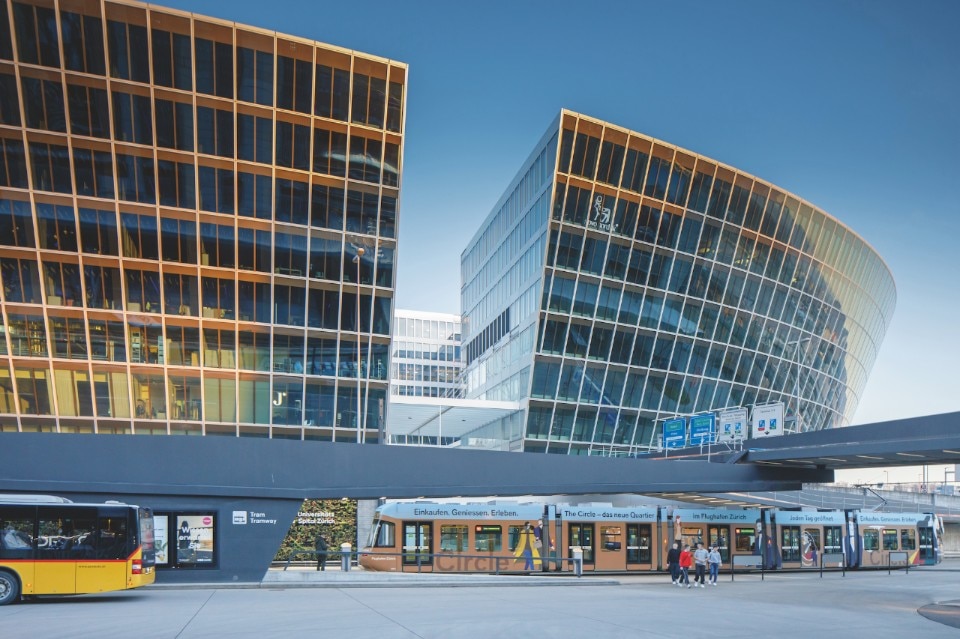
The building, the airport and the city
There is a system of 4 strategic points in the airport system: the terminal, airport shopping, the Circle, and the Park. As for urban design, the Circle is almost completely cut off from the surrounding town and the airport by a circular highway. The centre of the plot of land contains a nature reserve. The building was designed to present a monolithic façade to the airport with its large buildings, the highway, and the local traffic hub, while shielding the park within, to which it opens up both in plan and height (with terraces). This allows tenants to enjoy a luxuriant green space that is very unusual for an airport. Between these two exteriors we created our own little town with alleys and plazas, ramps and stairs allowing all building units to be accessed by foot.
Concept
The architecture is characterised by simple details and clear lines. Fundamentally, the project comprises two areas in terms of construction and materials. The part directly accessible to visitors is designed on the “human scale”; the “urban scale” areas, on the other hand, are primarily conducive to conveying the Circle’s identity from a distance. These are the profiles of the hill and the Butzenbüelring side, while the roofs create a sort of fifth façade. These elements are characterised by a high degree of homogeneity in their external appearance. Sedate but high-quality materials are envisaged for these areas: glass, concrete, metal (aluminium, stainless steel) and natural stone shape the external appearance of the Circle. The “human scale” areas are characterised by a high degree of heterogeneity in their external appearance. This is achieved by giving the tenants of the Brands & Dialogue unit the opportunity to design part of the façades individually. The designing architect’s main task in these areas was to maintain a common identity of the Circle and to present it to the visitor despite the heterogeneity of the brand façades.
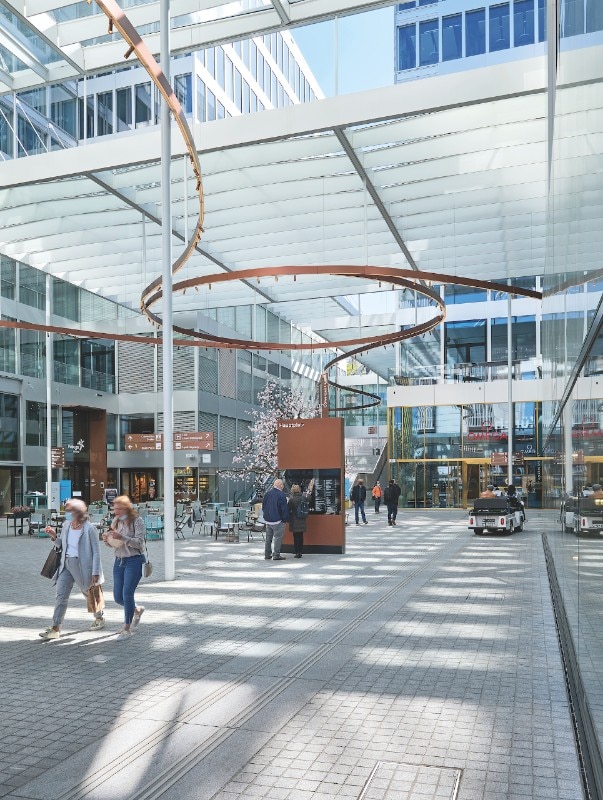
Alleys, plazas and façades
The alleys (“Gasse”) and squares (“Platz”) are the main trafficways for visitors to the Circle; they make all areas of the project accessible to pedestrians. The standard width of the alleys is 7.9 m, which widens up to 30 m at the main square. The difference in elevation between the main entrance (at ground level towards the airport) and the Park is 2 storeys, which is negotiated by means of stairs, ramps or lifts. A high degree of spatial diversity and lighting is sought through design variations along the course of the alleys and in the squares, the presence or absence of the glass roof, the different heights, and changing interactions with the various façades. The design of the façades giving onto alleys and squares in the Brands & Dialogue unit is left to the tenants. The design of both elements is identity-forming for the exterior appearance of the Circle. The façades planned in the basic construction are part of the overall ensemble of the Circle with homogeneous surfaces and fittings. For the building façade towards the airport, the surface materials were strictly limited to glass and aluminium. The façades of the Circle are differentiated by design: vertical towards the hill, alleys and squares; and convex towards the Butzenbüelring. The vertical façades clad areas of stepped buildings. A façade with the lowest possible structural depth was developed, accentuating the edges of the building volumes without additionally dissecting them. The façade evokes the bearing structure of the building as filigree columns behind a cladding of aluminium sheets. Convex façades characterise the building on the airport side. They consolidate the building architecturally as a monolithic form. Here, a façade was developed that follows the curved geometry as a glass skin without additional cladding elements. All the façades of the Circle are characterised by a high level of transparency with façade glass elements usually dimensioned as floor to ceiling.
The public is able to access and experience most areas freely and build a relation beyond just looking at it from the outside
Glass roofs at alleys and plazas
The glass roof of the alleys and plazas provides weather protection to a part of the publicly accessible areas. As the visitor strolls, they pass through areas with and without glass roofs, along the relatively narrow alleys and the more generous squares, and up and down stairs and ramps. Conceptually, the glass roof is just one of the building blocks that make up the experience of the alleys. None of these elements should conflict with the urban design concept. The alley should be experienced as a space between two buildings and building façades should remain legible as a whole, with or without a glass roof between them. In this respect, the construction of the glass roof was conceived in such a way that the “human and urban scales” are not spatially separated from each other. The roof is designed discerningly and its structural dimensions are minimised in order to allow the greatest possible aperture day and night and thus the continuity of the façade. Construction details aim to let in as much natural light as possible into the alleys.
Landscape design
On the side facing away from the airport, the Circle borders on the natural green area of Butzenbüel. The direct rapport with the green Park is a distinguishing feature of the architecture of the project. The Butzenbüel itself was developed as a separate project by the client. The landscape design in the Circle project acts as mediator between building and zone boundary, between architecture and landscape on the sometimes very narrow strip along the hill side. In order to strengthen the relationship, the green space design was extended to the fifth façade, i.e., the roof gardens on the stepped building volumes. In areas of the hillside rental areas where use of the outside space is possible, so-called “terraces” are planned, which are assigned to the individual rental areas. One example of use might be outside restaurant seating. Along the ring-side building façade, between the overhanging ring façade and the cantonal road, a functional outdoor space is designed, which is significantly characterised by the design of the side wall.
