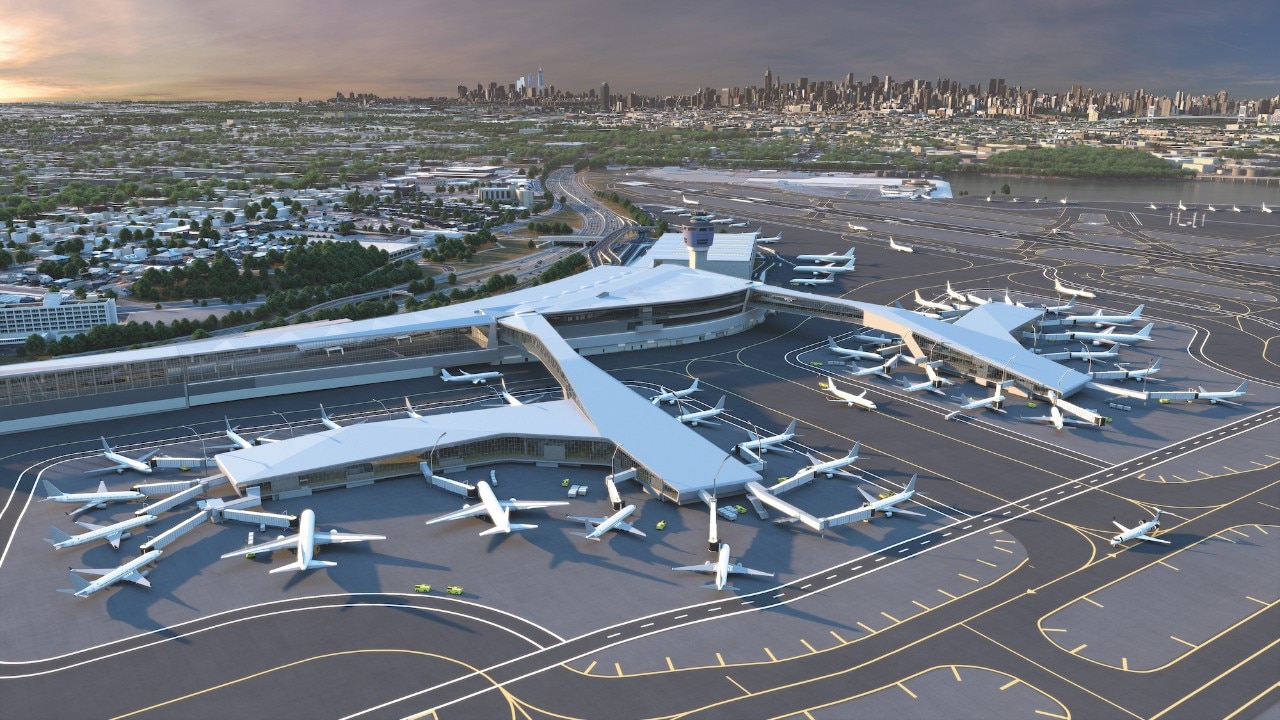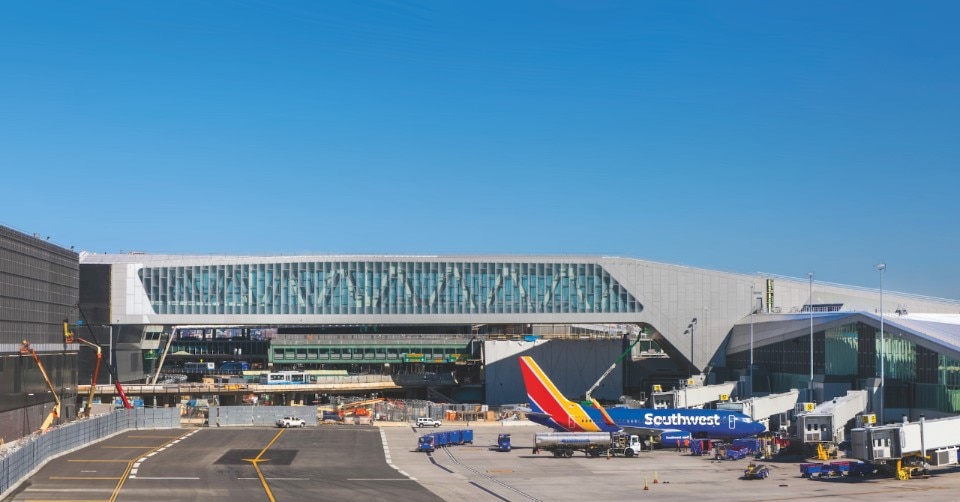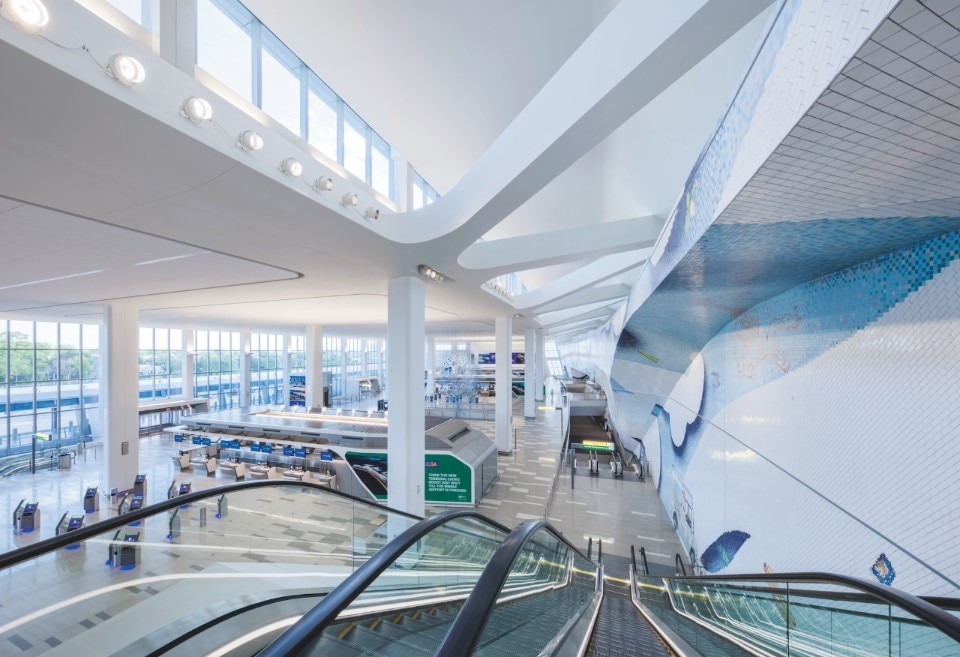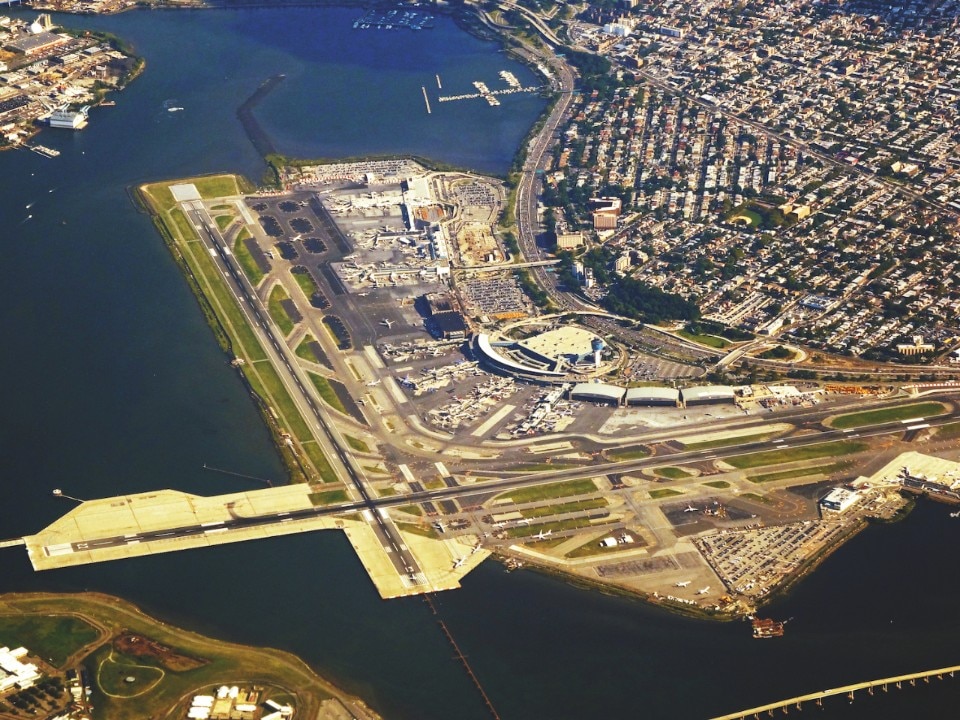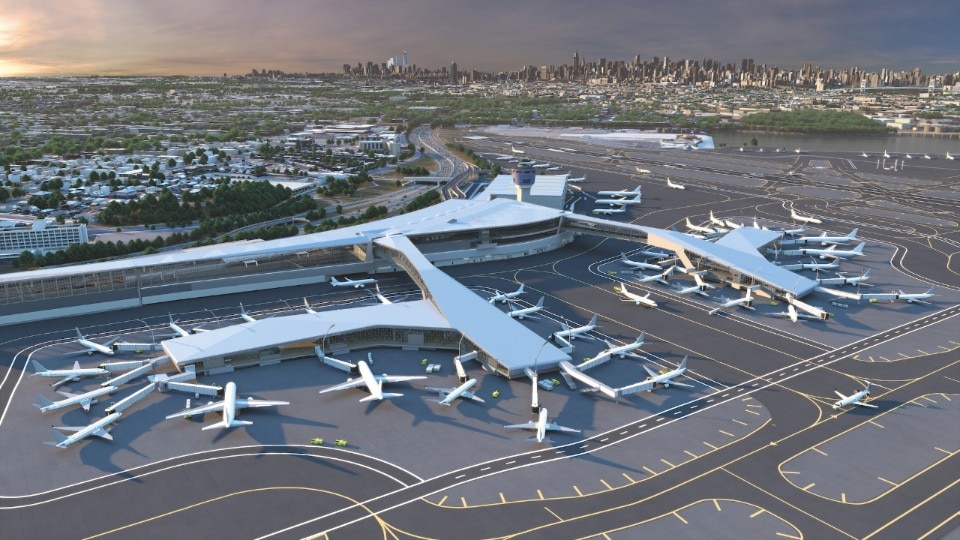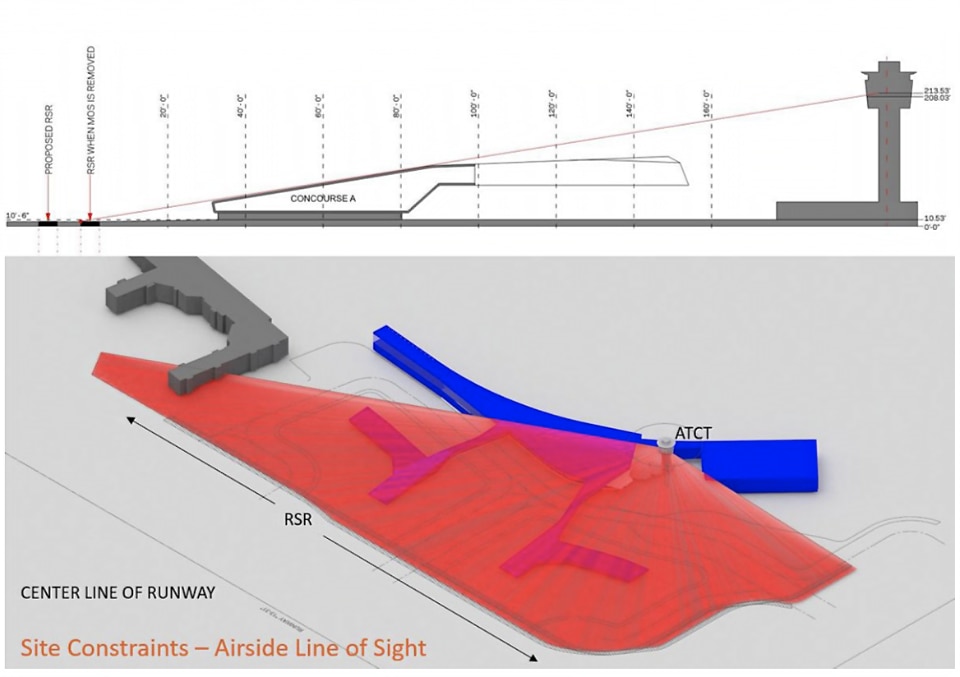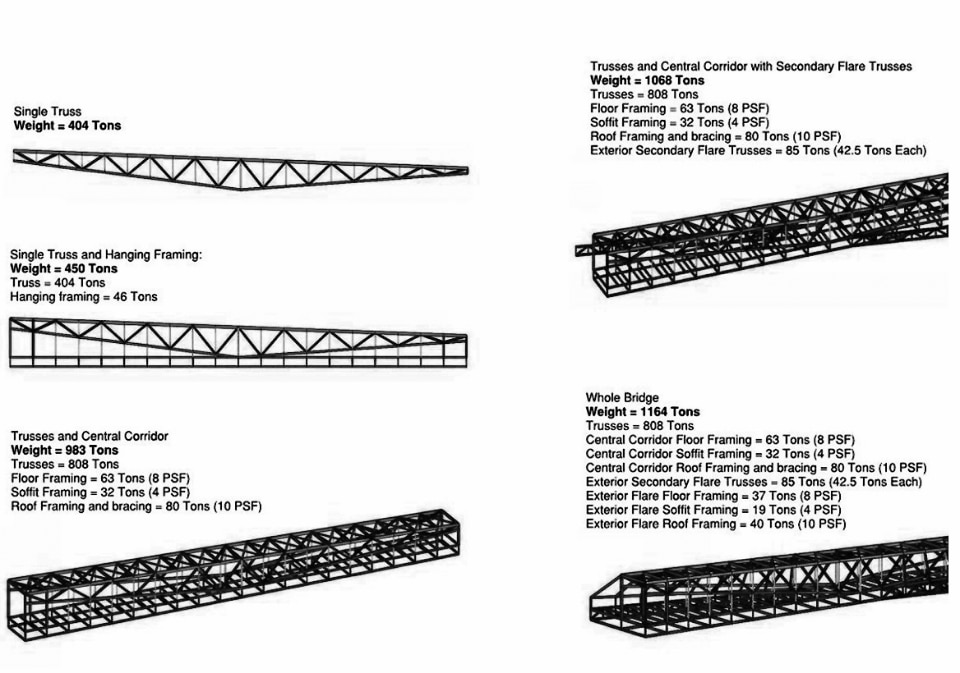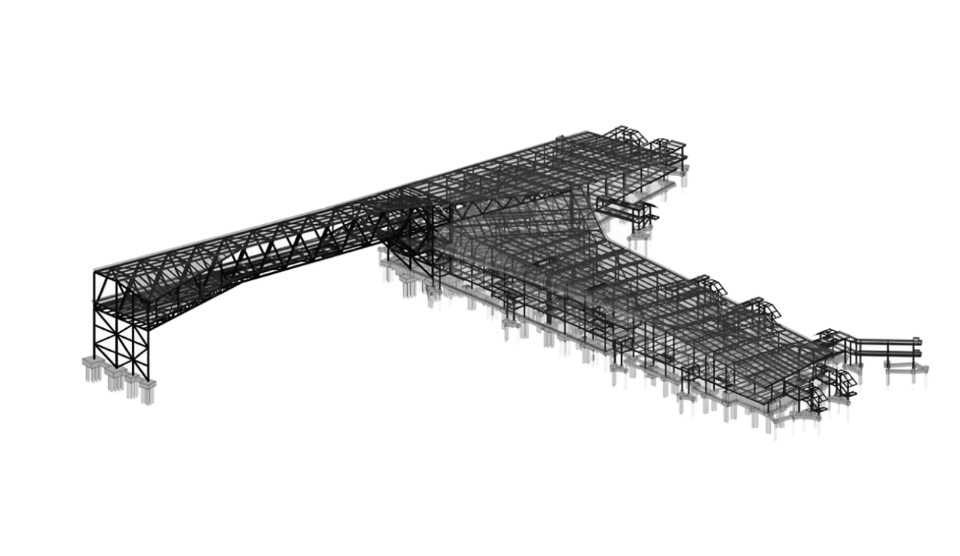LaGuardia Airport’s new Terminal B symbolizes the top-to-bottom transformation of one of the nation’s highest-profile airports. The transparent, fluid design of the 850,000-sq.-ft. Arrivals and Departures Hall (headhouse) celebrates movement while conveying a strong civic presence in a city known for its remarkable architecture. In the spirit of grand transportation centers like New York’s celebrated Grand Central Terminal, the new Terminal B ushers in an ambitious new era of mobility and travel. Its verticality and scale echo the grandeur of the city itself.The Arrivals and Departures Hall acts as the terminal’s front door, with dramatic pedestrian bridges that link to midfield concourses and gates.
A new parking garage and a Central Hall connect the building to Terminal C and a planned future AirTrain LGA station. LaGuardia is the first entirely new airport in the U.S. in more than 25 years. “The facility, developed and operated by LaGuardia Gateway Partners (which includes Vantage Airport Group) and designed by HOK and WSP USA, carries that vision forward with a highly efficient yet adaptable terminal that completely transforms the passenger experience while paying homage to the architectural grandeur and individuality of New York City”, said Andrew Cuomo, governor of New York.
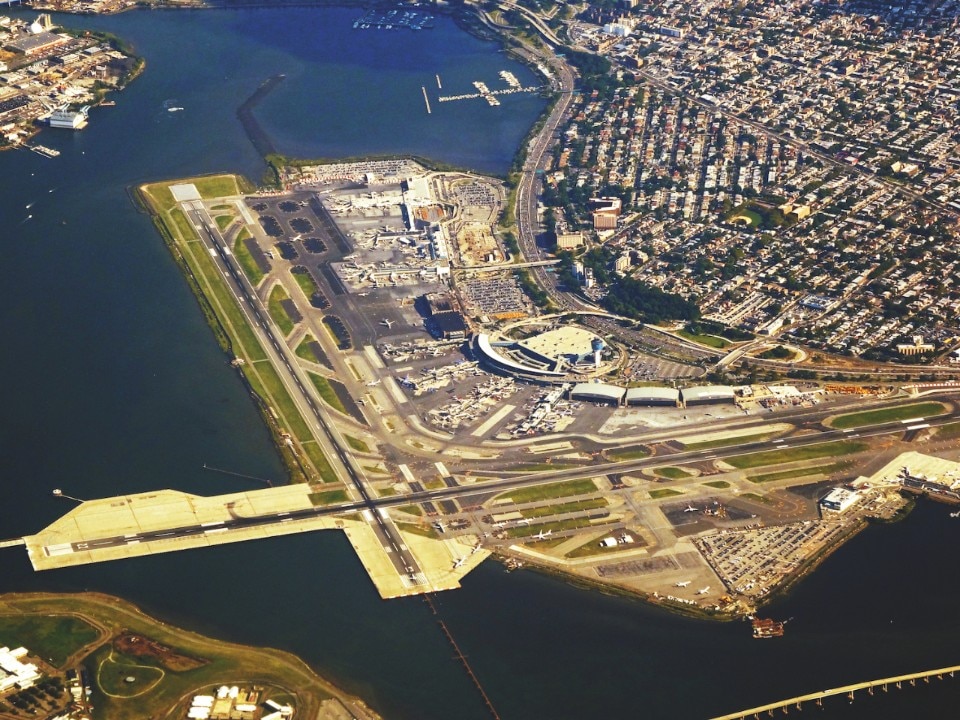
Island-and-Bridges Concept
The original master plan provided for the new Terminal B’s design competition suggested a headhouse with traditional peninsular concourses extending into the airfield. The developer and design team instead had a bold vision of creating two island concourses accessed from the main terminal through two 450-foot-long, 65-foot-high pedestrian bridges. These pedestrian overpasses provide an apt metaphor for New York, a city of islands and bridges. For passengers, the bridges offer stunning panoramic views of Manhattan’s skyline and the surrounding boroughs. The form of the bridges embodies elegance within demanding constraints, giving travelers the feeling they’re part of the airport’s operations. Most importantly, the bridges offer a novel solution to a longstanding taxiway challenge at LaGuardia.
The island-and-bridges scheme dramatically increased the efficiency of airport operations by moving the new Terminal B some 600 feet closer to the Grand Central Parkway. This site configuration recaptured 40 acres of land for airside operations—a difficult achievement for the constrained airport that lies wedged between the parkway, Flushing Bay and the East River.
The bridge solution enabled contractors to build the new terminal over the top of the existing structure—a move that shaved almost two years off the construction schedule and minimized the impact to ongoing airport operations. Even at the peak of construction, Terminal B only had to shut down one of the its 35 gates at a time.
A sustainable and resilient model
Investing in sustainable, resilient infrastructure will be a vital part of the world’s post-pandemic rebuilding. As the world’s first airport to earn LEED v4 Gold certification, LaGuardia’s new Terminal B has helped pioneer sustainability measures for civil infrastructure projects. With an Envision Platinum rating (the highest possible), the new Terminal B is the first project to earn recognition under v3 of the framework developed by the Institute for Sustainable Infrastructure. The Institute evaluated the project on criteria including traditional factors such as reducing emissions, recycling materials, and conserving energy and water. It also looked at more holistic indicators of social and economic sustainability such as minimizing construction impacts, providing employment opportunities for residents, resilient design, and improving mobility and access.
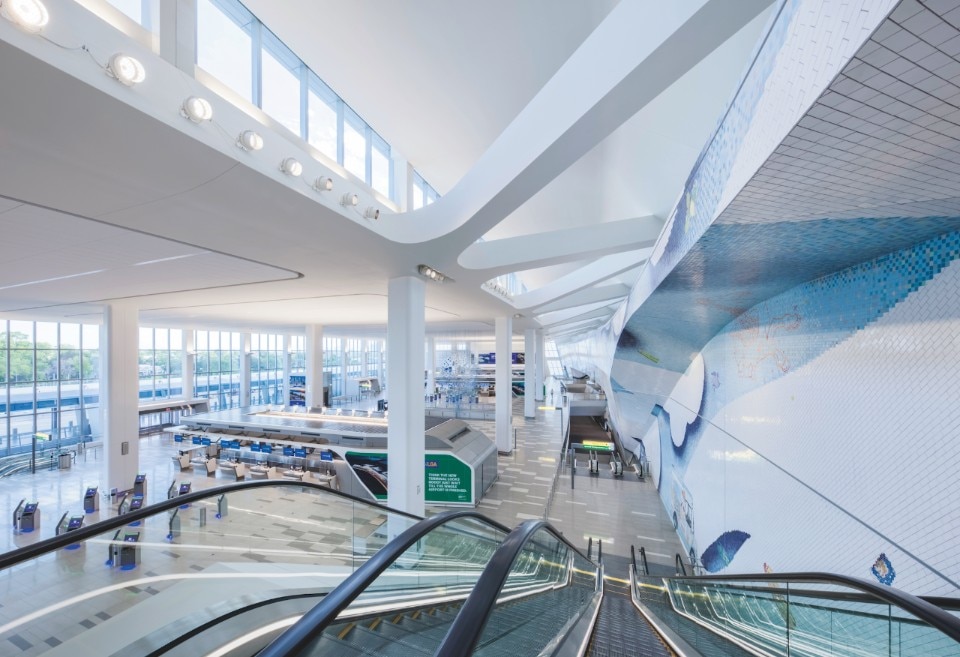
Many of the sustainable design strategies enhance the passenger experience. The team focused on creating an optimal building orientation, providing flexibility for constant change, and using natural and locally sourced materials. Strategic use of daylighting and clear lines of sight highlight important destinations, helping travelers intuitively move through the terminal while reducing the need for artificial lighting. A solar thermal system generates hot water for restrooms. During the COVID-19 pandemic, the terminal’s expansive, open spaces allowed the facility to easily adapt to enhanced distancing and infection-control protocols. New dual taxilanes and additional taxilanes created underneath the terminal’s island-and-bridges configuration reduce aircraft fuel consumption and pollution by reducing time spent taxiing and idling. To ensure that the terminal remains fully operational during major storm events along the nearby waterfront, critical systems are placed on upper levels or protected in underground concrete. To further mitigate the impact of climate change, LaGuardia’s long-term operations plan calls for reducing the airport’s greenhouse gas (GHG) emissions by 80 percent by 2050.
Flexibility and advanced technology
Locating all check-in and passenger screening areas on the third floor enables the terminal to continuously adapt to evolving technology. Instead of providing rigid parameters for each airline tenant, the design employs a technology that allows carriers to easily expand or shrink their footprints.
American Airlines, Southwest Airlines, United Airlines and Air Canada share four check-in islands with staffed ticket counters, 105 self-service kiosks, a central bag drop and nine baggage claim carousels. A centralized, 16-lane TSA security checkpoint streamlines passenger screening and incorporates the industry’s most advanced technologies. The new baggage handling system includes 55 mobile inspection tables, one of the largest deployments at a U.S. airport. The baggage handling system, which was designed with permanent magnetic motors, only moves when bags are in the system and goes into ‘sleep mode’ when not in use.
Public-private partnership
The ongoing $5.1 billion ($4 billion construction value) Terminal B project is the largest public-private partnership in U.S. aviation history. As Stewart Steeves, CEO of LaGuardia Gateway Partners, has stated, Terminal B’s redevelopment might also be the “most complex aviation project anywhere ever,” as the previous terminal remained fully operation during construction. The innovative island-and-bridges concept was the key factor in that success, enabling the construction team to build the new headhouse, concourse, parking garage, roadways and two miles of additional taxiway with minimal disruptions.



