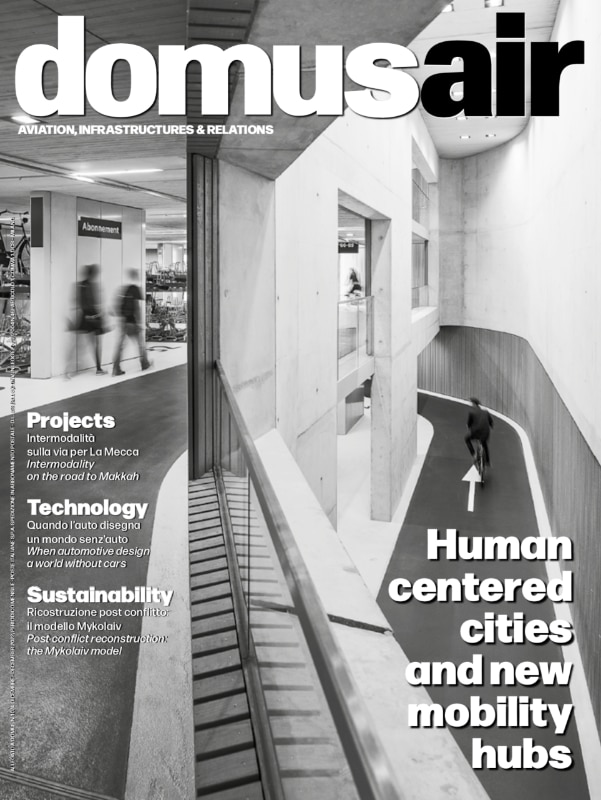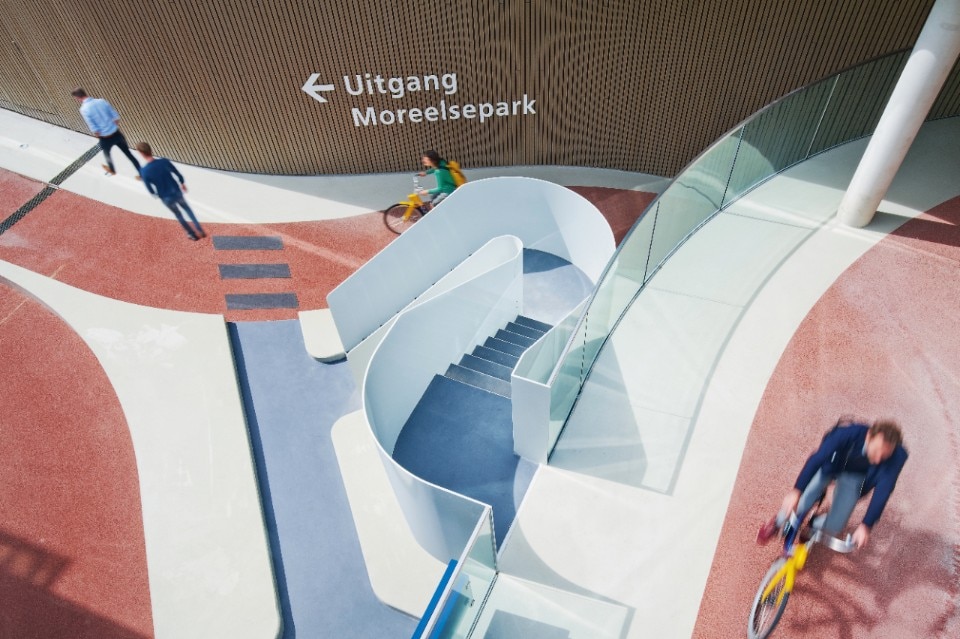Utrecht Central Station and its surroundings were in desperate need of a facelift at the start of the 21st century. Moreover, not only was it run-down, but it also didn’t feel safe. It was time to detach the train station from the Hoog Catharijne shopping centre and the exhibition centre – a megastructure from the sixties – and make room for a proper public square. The masterstroke of the commission, however, was having a huge bicycle parking garage built beneath the square. A dream job for our studio Ector Hoogstad Architects.
The Dutch have always been fervent cyclists, to the extent that a substantial minority favours the combination of cycling and public transport over car use, clearly a preference to be encouraged if we hope to keep CO2 emissions to a minimum. But that requires infrastructure that promotes this more environmentally friendly means of transport. Luckily, no one understands this better than Utrecht City Council, representatives of a city that happens to boast the largest public transport hub in the Netherlands, and they couldn’t have been more committed to turning this vision into reality.
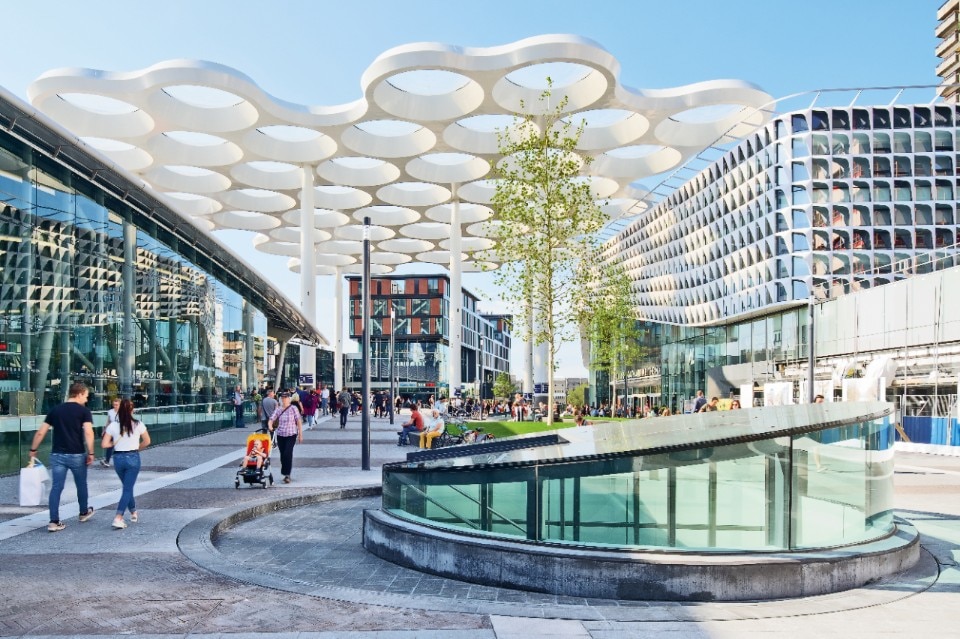
And thus began the transformation, in which the old Stationsstraat became “Stationsallee”, a pedestrianised street with a gentle curve that guides the eye to the new train station. Stairways lead to the level above, where the street opens out into a new, elevated public square that houses the entrances to the station and shopping mall. The square itself is spacious and airy. It includes terraces, landscaped sections and a circular fountain that offers itself as the most logical meeting point in the area, and whose shape echoes the curves that appear everywhere you look.
Beneath the square is a three-storey bicycle parking facility that accommodates a staggering 12,500 bicycles and features gently sloping ramps to ease cyclists from one level to the next. In fact, you can cycle through the facility without getting off your bike as you search for an available spot, aided by the electronic displays at the end of each row of bicycles. Three stairwells allow natural light into the depths of the facility and provide easy access to the square and main terminal building, and tunnels on the lowest level lead directly to railway platforms. You can be in and out in five minutes.
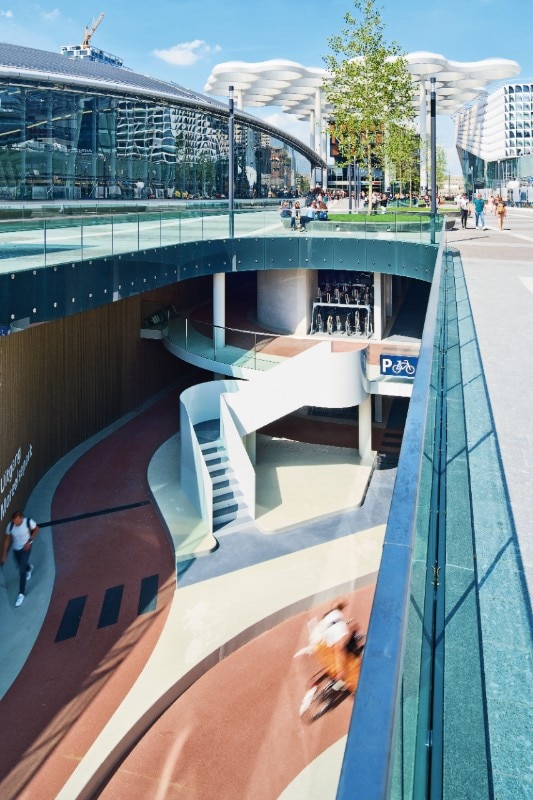
The interior is bright and airy, boasts great acoustics, and feels safe and welcoming. Walls are of exposed concrete and timber, the industrial aesthetic of the former tempered by the warmth of the latter. Large openings in the outer walls offers views leading towards the railway platforms and the bus terminal, which helps cyclists orientate themselves as they head back out. The structure of the giant canopy that stretches across the public square can be seen even inside the facility, as the trumpet-shaped columns that hold it 25 metres aloft extend all the way to the lowest level of the garage, providing a visual connection between the levels.
The canopy provides a link between the station and the shopping centre, but also functions as a landmark of the station entrance, hence its commanding presence. Its design also had to preserve the airiness of the square, even in less than sunny weather. Our solution, a canopy with a honeycomb-like structure, each of its forty-nine cells housing an inflatable transparent cushion of ETFE foil measuring eight metres in diameter. These not only let sunlight through but also create a beautiful pattern of bright spots across the square. The monocoque steel frame in which the cushions reside is itself a technical marvel, with its combined virtues of lightness, strength and durability.
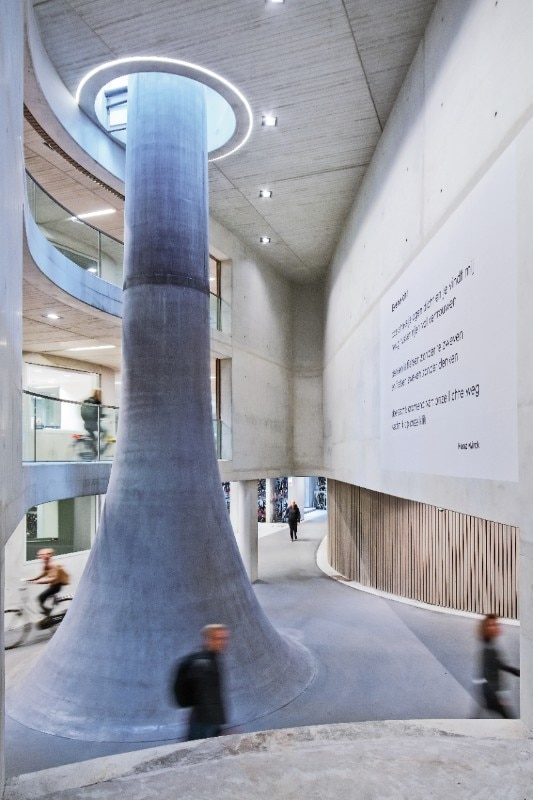
The project was realized through a series of co-design sessions that made it possible to include a considerable number of stakeholders in its execution. This was actually a necessity, as the project would involve altering all of the traffic flows at what happens to be the busiest public transport hub in the Netherlands while keeping the station fully operational. Of course, this occasionally resulted in some heated discussions, but their occurrence never caused delays or resulted in stalemates. The key to preventing this was the in-built flexibility of our design strategy, which involved thinking in terms of concepts and models for as long as possible and only fleshing out the design once we had across-the-board agreement.
Upon their unveiling, both public square and bicycle parking garage were an instant hit with the people of Utrecht, and international delegations from far and wide still visit the Netherlands to study and admire what is now generally considered part of the blueprint for turning a city into one of the cycling capitals of the world.
