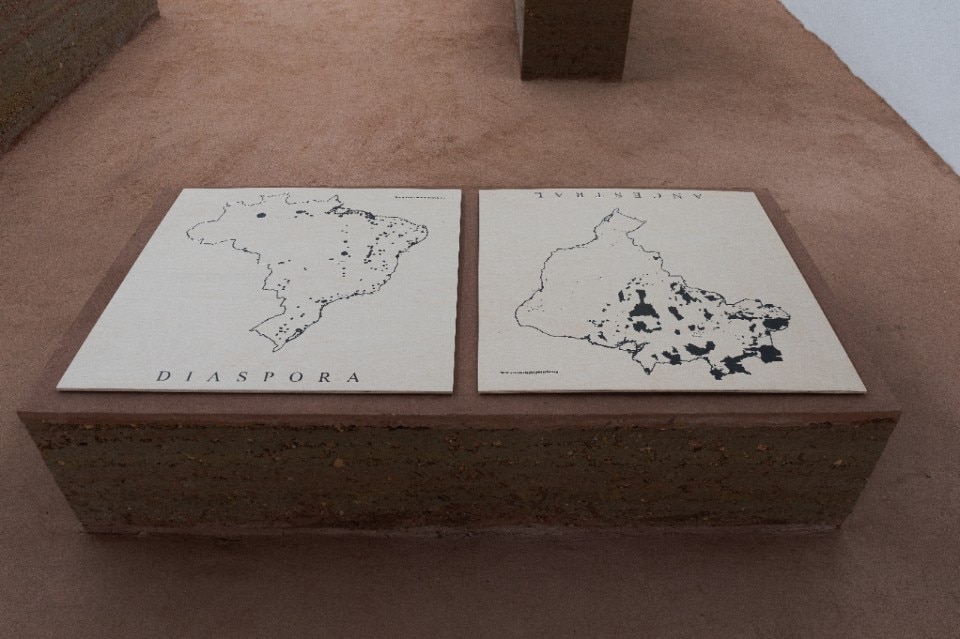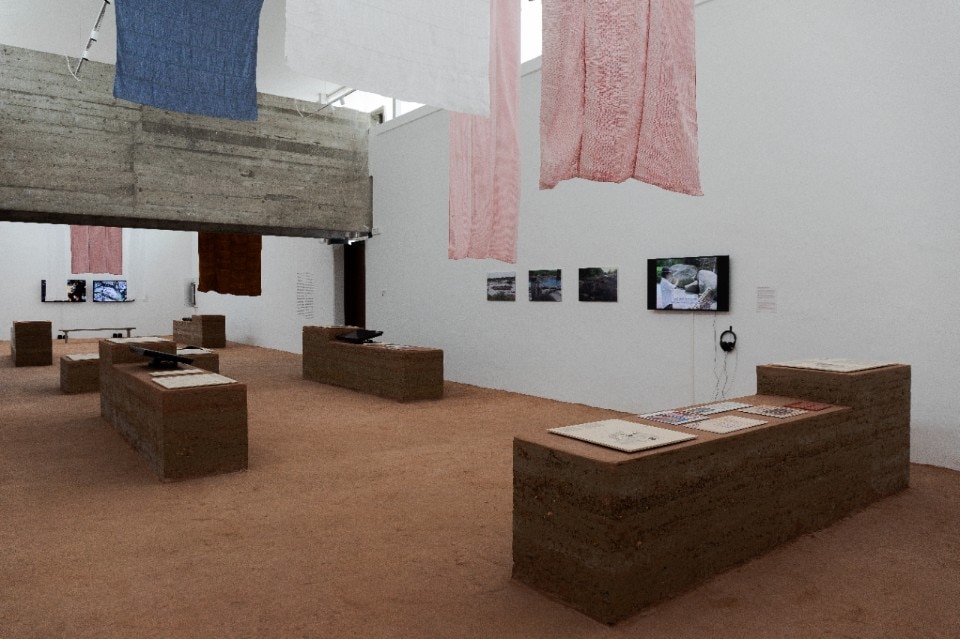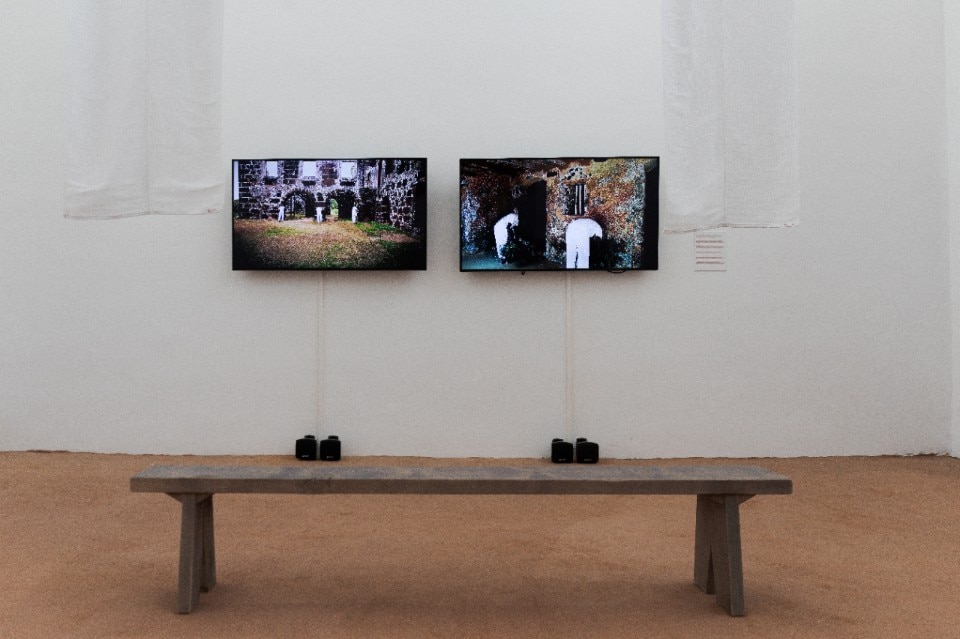Between the Giardini, Arsenale and the historic town, it’s easy to throw away time at this year’s vast Architecture Biennale. To help you out, here’s our guide with all the must-sees. There are 64 national participants in this year’s Architecture Biennale 2023, which is accompanied by curator Lesley Lokko’s The Laboratory of the Future exhibition (read here the interview with editorial director Walter Mariotti). The pavilions are distributed between the Giardini (27) and the Arsenale (22), with a number also outside the Biennale’s institutional exhibition areas and scattered throughout the center of Venice (14). It’s a big number, especially when you consider that each one has its own history, its own background that must often be studied by devoting time to it, so as not to make the visit a pointless exercise in presence.
After sharing our first impressions gathered in the pre-opening days and to simplify your visit to this Biennale 2023, we have chosen a dozen essential and unmissable pavilions, because they are able to convey their message in a really direct form, because they are technically impeccable or because they represent a fragment of a history that we consider essential to know. If you are left with doubts about Biennale instead, the answers can probably be found here in our quick guide.
1. Germany, “Open for mantainance” (Giardini)
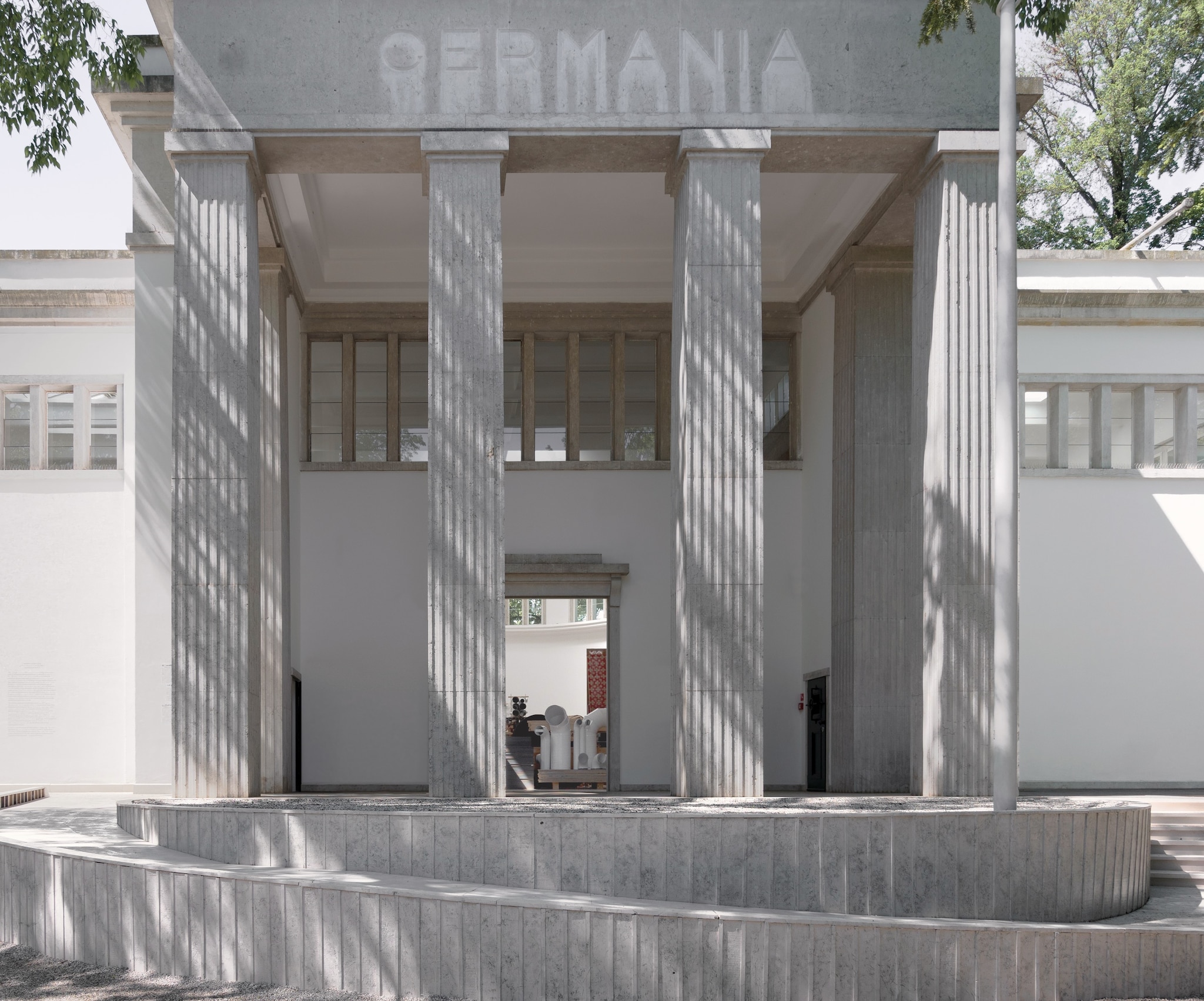
 View gallery
View gallery
.jpg.foto.rmedium.png)
Pavilion of Germany
18th International Architecture Exhibition – La Biennale di Venezia, The laboratory of the Future.
The new inclusive access ramp to the German Pavilion Open for Maintenance ©ARCH+_SUMMACUMFEMMER_BUERO_JULIANE_GREB, 2023
.jpg.foto.rmedium.png)
Pavilion of Germany
18th International Architecture Exhibition – La Biennale di Venezia, The laboratory of the Future.
The new inclusive access ramp to the German Pavilion Open for Maintenance ©ARCH+_SUMMACUMFEMMER_BUERO_JULIANE_GREB, 2023
.jpg.foto.rmedium.png)
Pavilion of Germany
18th International Architecture Exhibition – La Biennale di Venezia, The laboratory of the Future.
The Workshop. Open for Maintenance © ARCH+ SUMMACUMFEMMER BUERO JULIANE GREB
.jpg.foto.rmedium.png)
Pavilion of Germany
18th International Architecture Exhibition – La Biennale di Venezia, The laboratory of the Future.
The Meeting Space. Open for Maintenance © ARCH+ SUMMACUMFEMMER BUERO JULIANE GREB
.jpg.foto.rmedium.png)
Pavilion of Germany
18th International Architecture Exhibition – La Biennale di Venezia, The laboratory of the Future.
The Material Repository. Open for Maintenance © ARCH+ SUMMACUMFEMMER BUERO JULIANE GREB
.jpg.foto.rmedium.png)
Pavilion of Germany
18th International Architecture Exhibition – La Biennale di Venezia, The laboratory of the Future.
Spolia from the Biennale Arte 2022 (item in fromt: Swiss Pavilion). Open for Maintenance © ARCH+ SUMMACUMFEMMER BUERO JULIANE GREB
.jpg.foto.rmedium.png)
Pavilion of Germany
18th International Architecture Exhibition – La Biennale di Venezia, The laboratory of the Future.
The German Pavilion as a Material Repository. Open for Maintenance © ARCH+ SUMMACUMFEMMER BUERO JULIANE GREB
.jpg.foto.rmedium.png)
Pavilion of Germany
18th International Architecture Exhibition – La Biennale di Venezia, The laboratory of the Future.
Spolia from over 40 different pavilions from the Biennale Arte 2022. Open for Maintenance © ARCH+ SUMMACUMFEMMER BUERO JULIANE GREB
.jpg.foto.rmedium.png)
Pavilion of Germany
18th International Architecture Exhibition – La Biennale di Venezia, The laboratory of the Future.
Spolia of the exhibition "Queendom" of the Israeli Pavilion at the Biennale Arte 2022, December 2022. Open for Maintenance © ARCH+ SUMMACUMFEMMER BÜRO JULIANE GREB
.jpg.foto.rmedium.png)
Pavilion of Germany
18th International Architecture Exhibition – La Biennale di Venezia, The laboratory of the Future.
The bathroom. Open for Maintenance © ARCH+ SUMMACUMFEMMER BUERO JULIANE GREB
.jpg.foto.rmedium.png)
Pavilion of Germany
18th International Architecture Exhibition – La Biennale di Venezia, The laboratory of the Future.
Exterior view of the compost toilet. Open for Maintenance © ARCH+ SUMMACUMFEMMER BUERO JULIANE GREB
.jpg.foto.rmedium.png)
Pavilion of Germany
18th International Architecture Exhibition – La Biennale di Venezia, The laboratory of the Future.
The new inclusive access ramp to the German Pavilion Open for Maintenance ©ARCH+_SUMMACUMFEMMER_BUERO_JULIANE_GREB, 2023
.jpg.foto.rmedium.png)
Pavilion of Germany
18th International Architecture Exhibition – La Biennale di Venezia, The laboratory of the Future.
The new inclusive access ramp to the German Pavilion Open for Maintenance ©ARCH+_SUMMACUMFEMMER_BUERO_JULIANE_GREB, 2023
.jpg.foto.rmedium.png)
Pavilion of Germany
18th International Architecture Exhibition – La Biennale di Venezia, The laboratory of the Future.
The Workshop. Open for Maintenance © ARCH+ SUMMACUMFEMMER BUERO JULIANE GREB
.jpg.foto.rmedium.png)
Pavilion of Germany
18th International Architecture Exhibition – La Biennale di Venezia, The laboratory of the Future.
The Meeting Space. Open for Maintenance © ARCH+ SUMMACUMFEMMER BUERO JULIANE GREB
.jpg.foto.rmedium.png)
Pavilion of Germany
18th International Architecture Exhibition – La Biennale di Venezia, The laboratory of the Future.
The Material Repository. Open for Maintenance © ARCH+ SUMMACUMFEMMER BUERO JULIANE GREB
.jpg.foto.rmedium.png)
Pavilion of Germany
18th International Architecture Exhibition – La Biennale di Venezia, The laboratory of the Future.
Spolia from the Biennale Arte 2022 (item in fromt: Swiss Pavilion). Open for Maintenance © ARCH+ SUMMACUMFEMMER BUERO JULIANE GREB
.jpg.foto.rmedium.png)
Pavilion of Germany
18th International Architecture Exhibition – La Biennale di Venezia, The laboratory of the Future.
The German Pavilion as a Material Repository. Open for Maintenance © ARCH+ SUMMACUMFEMMER BUERO JULIANE GREB
.jpg.foto.rmedium.png)
Pavilion of Germany
18th International Architecture Exhibition – La Biennale di Venezia, The laboratory of the Future.
Spolia from over 40 different pavilions from the Biennale Arte 2022. Open for Maintenance © ARCH+ SUMMACUMFEMMER BUERO JULIANE GREB
.jpg.foto.rmedium.png)
Pavilion of Germany
18th International Architecture Exhibition – La Biennale di Venezia, The laboratory of the Future.
Spolia of the exhibition "Queendom" of the Israeli Pavilion at the Biennale Arte 2022, December 2022. Open for Maintenance © ARCH+ SUMMACUMFEMMER BÜRO JULIANE GREB
.jpg.foto.rmedium.png)
Pavilion of Germany
18th International Architecture Exhibition – La Biennale di Venezia, The laboratory of the Future.
The bathroom. Open for Maintenance © ARCH+ SUMMACUMFEMMER BUERO JULIANE GREB
.jpg.foto.rmedium.png)
Pavilion of Germany
18th International Architecture Exhibition – La Biennale di Venezia, The laboratory of the Future.
Exterior view of the compost toilet. Open for Maintenance © ARCH+ SUMMACUMFEMMER BUERO JULIANE GREB
The presence of Germany at the Architecture Biennale is inspired by the Instandbesetzung (squat and maintenance) movement of 1980s Berlin. "Open for Maintenance" is an experiment in living inside the structure in the Giardini. In the main room, materials from over 40 pavilions of the Biennale Arte 2022 have been accumulated and will be reused in a series of workshops with students. The rest of the pavilion are spaces to support this activity, including an ecological bathroom and a kitchen, which can actually be used. To realise the programme, the curators - Arch+ / Summacumfemmer / Büro Juliane Greb.
G.R.
2. Serbia, “In reflections” (Giardini)
Tolulope Fatunbi, Southeast pavilion of The Trade Fair Complex in Lagos, 2023. Video. Private Collection. © Tolulope Fatunbi
“The presence of the past,” but not that one we would expect: it is the story of the Non-Aligned Countries movement, which since its creation in the 1960s has forged ties with many states in decolonized Africa, resulting in projects. The then Yugoslavia was one such country, and the Serbian company Energoprojekt the one to build the great Lagos Fair. “In Reflections” is the project with which Iva Njunjić and Tihomir Dičić have approached this architecture – now entering a new life phase way beyond its origins – by aligning in a mirror-generated ellipse the concept, and the documentation of yesterday and today, to identify a continuative present capable of surviving its first idea and transposing its validity into the contemporary.
G.C.
3. Belgium, “In vivo” (Giardini)
.jpg)
 View gallery
View gallery
.jpg.foto.rmedium.png)
Pavilion of Belgium
18th International Architecture Exhibition – La Biennale di Venezia, The laboratory of the Future. Photo by Matteo de Mayda. Courtesy: La Biennale di Venezia
.jpg.foto.rmedium.png)
Pavilion of Belgium
18th International Architecture Exhibition – La Biennale di Venezia, The laboratory of the Future. Photo by Matteo de Mayda. Courtesy: La Biennale di Venezia
.jpg.foto.rmedium.png)
Pavilion of Belgium
18th International Architecture Exhibition – La Biennale di Venezia, The laboratory of the Future. Photo by Matteo de Mayda. Courtesy: La Biennale di Venezia
.jpg.foto.rmedium.png)
Pavilion of Belgium
18th International Architecture Exhibition – La Biennale di Venezia, The laboratory of the Future. Photo by Matteo de Mayda. Courtesy: La Biennale di Venezia
.jpg.foto.rmedium.png)
Pavilion of Belgium
18th International Architecture Exhibition – La Biennale di Venezia, The laboratory of the Future. Photo by Matteo de Mayda. Courtesy: La Biennale di Venezia
.jpg.foto.rmedium.png)
Pavilion of Belgium
18th International Architecture Exhibition – La Biennale di Venezia, The laboratory of the Future. Photo by Matteo de Mayda. Courtesy: La Biennale di Venezia
.jpg.foto.rmedium.png)
Pavilion of Belgium
18th International Architecture Exhibition – La Biennale di Venezia, The laboratory of the Future. Photo by Matteo de Mayda. Courtesy: La Biennale di Venezia
.jpg.foto.rmedium.png)
Pavilion of Belgium
18th International Architecture Exhibition – La Biennale di Venezia, The laboratory of the Future. Photo by Matteo de Mayda. Courtesy: La Biennale di Venezia
.jpg.foto.rmedium.png)
Pavilion of Belgium
18th International Architecture Exhibition – La Biennale di Venezia, The laboratory of the Future. Photo by Matteo de Mayda. Courtesy: La Biennale di Venezia
.jpg.foto.rmedium.png)
Pavilion of Belgium
18th International Architecture Exhibition – La Biennale di Venezia, The laboratory of the Future. Photo by Matteo de Mayda. Courtesy: La Biennale di Venezia
.jpg.foto.rmedium.png)
Pavilion of Belgium
18th International Architecture Exhibition – La Biennale di Venezia, The laboratory of the Future. Photo by Matteo de Mayda. Courtesy: La Biennale di Venezia
.jpg.foto.rmedium.png)
Pavilion of Belgium
18th International Architecture Exhibition – La Biennale di Venezia, The laboratory of the Future. Photo by Matteo de Mayda. Courtesy: La Biennale di Venezia
.jpg.foto.rmedium.png)
Pavilion of Belgium
18th International Architecture Exhibition – La Biennale di Venezia, The laboratory of the Future. Photo by Matteo de Mayda. Courtesy: La Biennale di Venezia
.jpg.foto.rmedium.png)
Pavilion of Belgium
18th International Architecture Exhibition – La Biennale di Venezia, The laboratory of the Future. Photo by Matteo de Mayda. Courtesy: La Biennale di Venezia
In the Belgian pavilion, a large installation with walls of mycelium and raw earth panels – a kind of pavilion within a pavilion – explores the possibilities of natural and organic building materials on a large scale. The diverse team, led by the architects' association Bento and Vinciane Despret, a philosopher and lecturer in psychology and ethology, wonders whether in a world where resources are increasingly scarce, indeed almost finished, mushrooms are an alternative to our 'extractivist' way of producing. Their project is a workshop on new ways of living, a “starting point for thinking, recording, affirming, revoking, designing, fantasising and above all dreaming”. As Anne Tsing suggests in her seminal book The Mushroom at the End of the World, mushrooms picking won't save us, “but it might open our imaginations”.
E.S.
4. Giappone, “Architecture: a place to be loved” (Giardini)
.jpg)
 View gallery
View gallery
.jpg.foto.rmedium.png)
Pavilion of Japan
18th International Architecture Exhibition – La Biennale di Venezia, The laboratory of the Future. Photo by Yuma Harada, Courtesy of the Japan Foundation
.jpg.foto.rmedium.png)
Pavilion of Japan
18th International Architecture Exhibition – La Biennale di Venezia, The laboratory of the Future. Photo by Yuma Harada, Courtesy of the Japan Foundation
.jpg.foto.rmedium.png)
Pavilion of Japan
18th International Architecture Exhibition – La Biennale di Venezia, The laboratory of the Future. Photo by Yuma Harada, Courtesy of the Japan Foundation
.jpg.foto.rmedium.png)
Pavilion of Japan
18th International Architecture Exhibition – La Biennale di Venezia, The laboratory of the Future. Photo by Yuma Harada, Courtesy of the Japan Foundation
.jpg.foto.rmedium.png)
Pavilion of Japan
18th International Architecture Exhibition – La Biennale di Venezia, The laboratory of the Future. Photo by Yuma Harada, Courtesy of the Japan Foundation
.jpg.foto.rmedium.png)
Pavilion of Japan
18th International Architecture Exhibition – La Biennale di Venezia, The laboratory of the Future. Photo by Yuma Harada, Courtesy of the Japan Foundation
.jpg.foto.rmedium.png)
Pavilion of Japan
18th International Architecture Exhibition – La Biennale di Venezia, The laboratory of the Future. Photo by Yuma Harada, Courtesy of the Japan Foundation
.jpg.foto.rmedium.png)
Pavilion of Japan
18th International Architecture Exhibition – La Biennale di Venezia, The laboratory of the Future. Photo by Yuma Harada, Courtesy of the Japan Foundation
.jpg.foto.rmedium.png)
Pavilion of Japan
18th International Architecture Exhibition – La Biennale di Venezia, The laboratory of the Future. Photo by Yuma Harada, Courtesy of the Japan Foundation
.jpg.foto.rmedium.png)
Pavilion of Japan
18th International Architecture Exhibition – La Biennale di Venezia, The laboratory of the Future. Photo by Yuma Harada, Courtesy of the Japan Foundation
.jpg.foto.rmedium.png)
Pavilion of Japan
18th International Architecture Exhibition – La Biennale di Venezia, The laboratory of the Future. Photo by Yuma Harada, Courtesy of the Japan Foundation
.jpg.foto.rmedium.png)
Pavilion of Japan
18th International Architecture Exhibition – La Biennale di Venezia, The laboratory of the Future. Photo by Yuma Harada, Courtesy of the Japan Foundation
.jpg.foto.rmedium.png)
Pavilion of Japan
18th International Architecture Exhibition – La Biennale di Venezia, The laboratory of the Future. Photo by Yuma Harada, Courtesy of the Japan Foundation
.jpg.foto.rmedium.png)
Pavilion of Japan
18th International Architecture Exhibition – La Biennale di Venezia, The laboratory of the Future. Photo by Yuma Harada, Courtesy of the Japan Foundation
Like Germany, Austria, Switzerland and Israel, Japan is also confronted with the space of its own pavilion, designed in 1956 by Takamasa Yoshizaka. “Building things means transmitting life to them,” he argued.
Curator Maki Onishi with assistant curator Yuki Hyakuda (o+h architects) take this as their starting point to demonstrate that architecture is above all a place to be loved, faults included, and cared for. While in the upper part of the pavilion one traces its design history, on the level below one enjoys the space while smelling the aromas of plants distilled on site thanks to bizarre stills. Theirs is a poetic declaration of sustainability, all in all perfectly practicable by anyone, now and anywhere.
E.S.
5. Austria, “Partecipazione/Beteiligung” (Giardini)
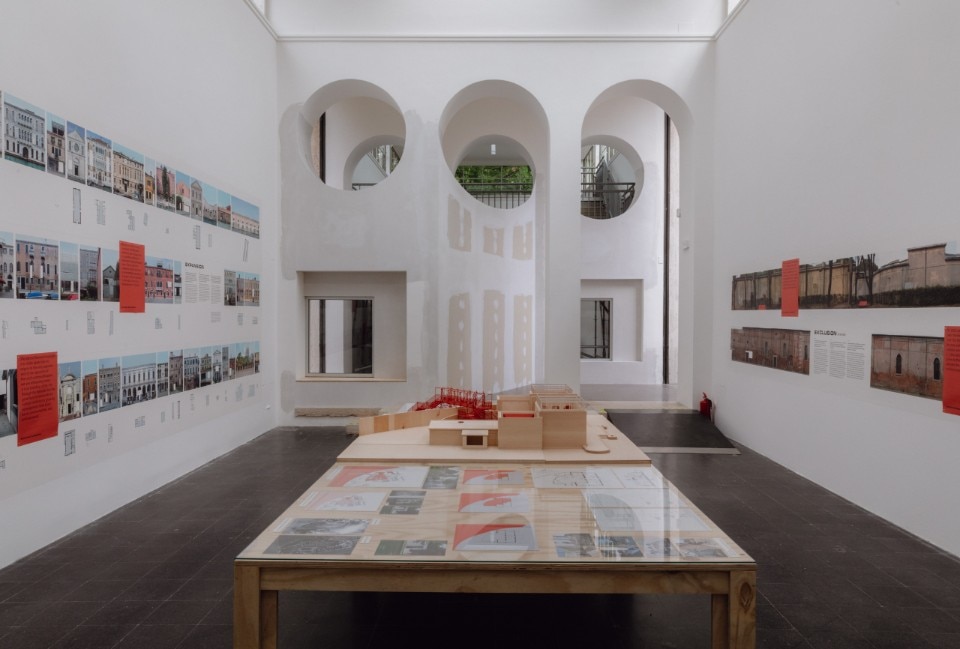
In an operation that was only half successful, but did not lose its political force as a denunciation of relentless territorial expansionism to the detriment of the Venetians, the architecture collective AKT and Viennese architect Hermann Czech turned the Austrian pavilion into a manifesto of social struggle. They wanted to divide the pavilion in two and create a bridge over the canal separating the St. Helena area. A part was to be given to the population for civic and social initiatives, but a year of debate with the relevant authorities led to nothing. What remains of that project is a staircase ending in a platform with a view of the canal, and the documentation of a 1970s idea of participation.
L.M.
6. Messico, “Infraestructura utópica” (Arsenale)
A public basketball court is hardly just a recreational space. It is an inhabited place where relationships and processes are created. Placed in a context such as rural Mexico, such a space becomes a laboratory for deconstructing a Western (and very U.S.-centered) sporting stylistic pattern. Mexico presents at the Venice Biennale a colorful 1:1 scale fragment of a peasant basketball court, “a privileged meeting place for processes of decolonization of indigenous communities.” Around it, a socializing space with music dances and mescal. Smart, funny, well-choreographed, must-see. Art curatorship and research: Mariana Botey; architecture curatorship: Apredelesp.
A.S.
7. Israel, “Cloud-to-ground” (Giardini)
In scientific English, lightning is identified with the term cloud-to-ground. Cloud-to-ground is also the title of Israel’s pavilion at the 18th Biennial, curated by Oren Eldar, Edith Kofsky and Hadas Maor, which reflects on the architectural-spatial and geo-political implications of the materialisation of digital data (cloud) in terrestrial (ground) storage and transmission infrastructures. A concise exhibition of abstract concrete maquettes occupies the small platform behind the pavilion, which is entirely sealed off, inaccessible, opaque even to the eye. Approaching it, one feels it pulsating, vibrating and resounding with enigmatic echoes, symbolic of the mystery that envelops, in the common imagination, the unfolding of these processes.
A.B.
8. Estonia, “Home Stage” (Venice city)
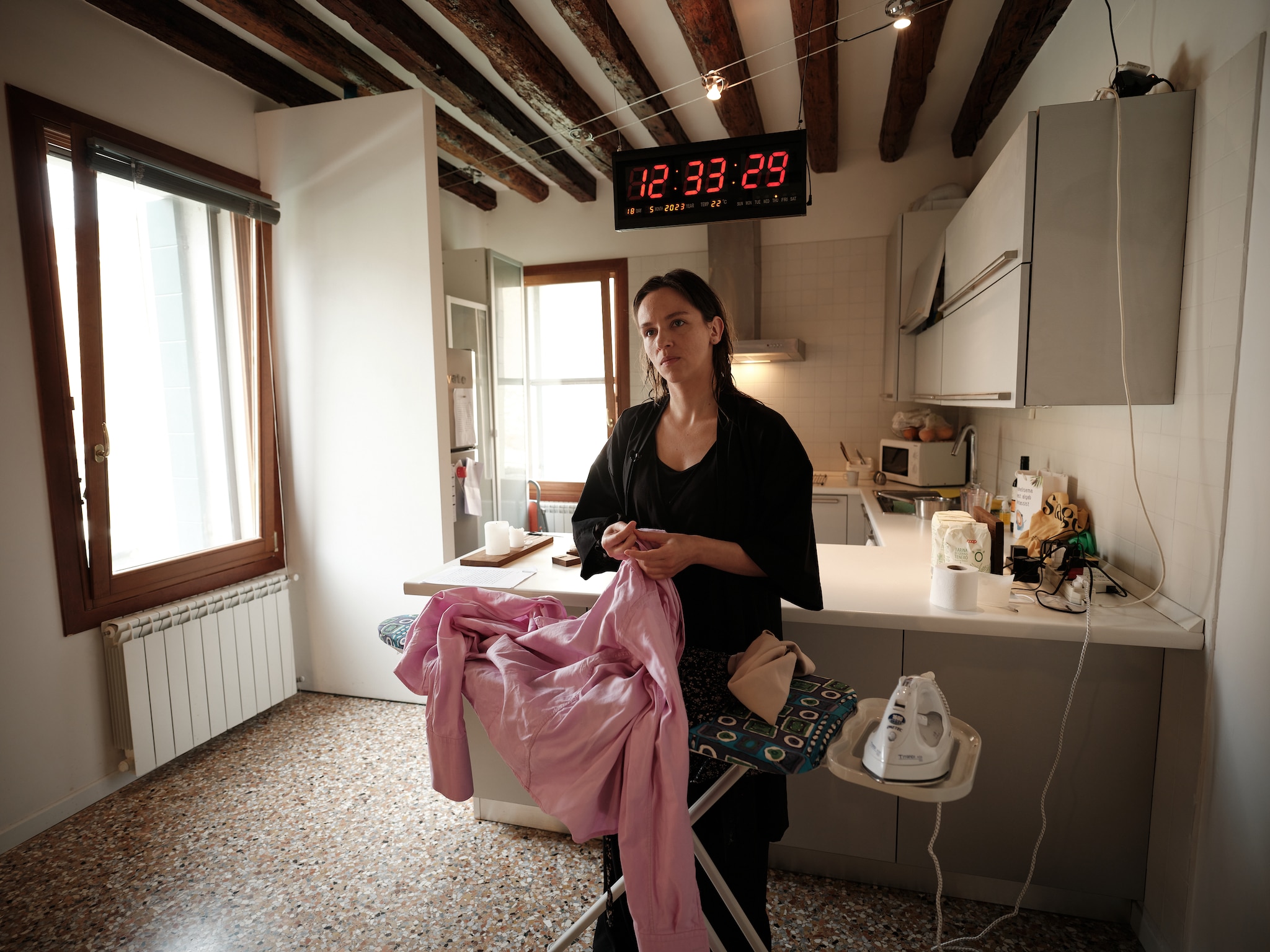
 View gallery
View gallery
.jpg.foto.rmedium.png)
Pavilion of Estonia
18th International Architecture Exhibition – La Biennale di Venezia, The laboratory of the Future. Photo © Kertin Vasser
.jpg.foto.rmedium.png)
Pavilion of Estonia
18th International Architecture Exhibition – La Biennale di Venezia, The laboratory of the Future. Photo © Kertin Vasser
.jpg.foto.rmedium.png)
Pavilion of Estonia
18th International Architecture Exhibition – La Biennale di Venezia, The laboratory of the Future. Photo © Kertin Vasser
.jpg.foto.rmedium.png)
Pavilion of Estonia
18th International Architecture Exhibition – La Biennale di Venezia, The laboratory of the Future. Photo © Kertin Vasser
.jpg.foto.rmedium.png)
Pavilion of Estonia
18th International Architecture Exhibition – La Biennale di Venezia, The laboratory of the Future. Photo © Kertin Vasser
.jpg.foto.rmedium.png)
Pavilion of Estonia
18th International Architecture Exhibition – La Biennale di Venezia, The laboratory of the Future. Photo © Kertin Vasser
.jpg.foto.rmedium.png)
Pavilion of Estonia
18th International Architecture Exhibition – La Biennale di Venezia, The laboratory of the Future. Photo © Kertin Vasser
.jpg.foto.rmedium.png)
Pavilion of Estonia
18th International Architecture Exhibition – La Biennale di Venezia, The laboratory of the Future. Photo © Kertin Vasser
.jpg.foto.rmedium.png)
Pavilion of Estonia
18th International Architecture Exhibition – La Biennale di Venezia, The laboratory of the Future. Photo © Kertin Vasser
.jpg.foto.rmedium.png)
Pavilion of Estonia
18th International Architecture Exhibition – La Biennale di Venezia, The laboratory of the Future. Photo © Kertin Vasser
.jpg.foto.rmedium.png)
Pavilion of Estonia
18th International Architecture Exhibition – La Biennale di Venezia, The laboratory of the Future. Photo © Kertin Vasser
.jpg.foto.rmedium.png)
Pavilion of Estonia
18th International Architecture Exhibition – La Biennale di Venezia, The laboratory of the Future. Photo © Kertin Vasser
.jpg.foto.rmedium.png)
Pavilion of Estonia
18th International Architecture Exhibition – La Biennale di Venezia, The laboratory of the Future. Photo © Kertin Vasser
.jpg.foto.rmedium.png)
Pavilion of Estonia
18th International Architecture Exhibition – La Biennale di Venezia, The laboratory of the Future. Photo © Kertin Vasser
n ordinary Venetian flat, in the relatively isolated calli behind the Arsenale, hosts “Home Stage”, the Estonian pavilion of the 18th Biennale, curated by b210 architects. For the duration of the biennial, performers from the Baltic country will reside in this perfectly functional domestic interior, but also hacked by artistic interventions, transforming it into a “critical” space for reflection on the different forms of contemporary living and the right to home. It is a hot topic in the contemporary Venice of overtouristification, in a deeply gentrified Tallin and in many other global cities.
A.B.
9. Uzbekistan, “Unbuild Together: Archaism vs. Modernity” (Arsenale)
.jpg)
 View gallery
View gallery
.jpg.foto.rmedium.png)
Pavilion of Uzbekistan
18th International Architecture Exhibition – La Biennale di Venezia, The laboratory of the Future. View of the Uzbekistan National Pavilion at the Biennale Architettura 2023. Image courtesy of ACDF, photo by © Gerda Studio
.jpg.foto.rmedium.png)
Pavilion of Uzbekistan
18th International Architecture Exhibition – La Biennale di Venezia, The laboratory of the Future. View of the Uzbekistan National Pavilion at the Biennale Architettura 2023. Image courtesy of ACDF, photo by © Gerda Studio
.jpg.foto.rmedium.png)
Pavilion of Uzbekistan
18th International Architecture Exhibition – La Biennale di Venezia, The laboratory of the Future. View of the Uzbekistan National Pavilion at the Biennale Architettura 2023. Image courtesy of ACDF, photo by © Gerda Studio
.jpg.foto.rmedium.png)
Pavilion of Uzbekistan
18th International Architecture Exhibition – La Biennale di Venezia, The laboratory of the Future. View of the Uzbekistan National Pavilion at the Biennale Architettura 2023. Image courtesy of ACDF, photo by © Gerda Studio
.jpg.foto.rmedium.png)
Pavilion of Uzbekistan
18th International Architecture Exhibition – La Biennale di Venezia, The laboratory of the Future. View of the Uzbekistan National Pavilion at the Biennale Architettura 2023. Image courtesy of ACDF, photo by © Gerda Studio
.jpg.foto.rmedium.png)
Pavilion of Uzbekistan
18th International Architecture Exhibition – La Biennale di Venezia, The laboratory of the Future. View of the Uzbekistan National Pavilion at the Biennale Architettura 2023. Image courtesy of ACDF, photo by © Gerda Studio
.jpg.foto.rmedium.png)
Pavilion of Uzbekistan
18th International Architecture Exhibition – La Biennale di Venezia, The laboratory of the Future. View of the Uzbekistan National Pavilion at the Biennale Architettura 2023. Image courtesy of ACDF, photo by © Gerda Studio
.jpg.foto.rmedium.png)
Pavilion of Uzbekistan
18th International Architecture Exhibition – La Biennale di Venezia, The laboratory of the Future. View of the Uzbekistan National Pavilion at the Biennale Architettura 2023. Image courtesy of ACDF, photo by © Gerda Studio
.jpg.foto.rmedium.png)
Pavilion of Uzbekistan
18th International Architecture Exhibition – La Biennale di Venezia, The laboratory of the Future. View of the Uzbekistan National Pavilion at the Biennale Architettura 2023. Image courtesy of ACDF, photo by © Gerda Studio
.jpg.foto.rmedium.png)
Pavilion of Uzbekistan
18th International Architecture Exhibition – La Biennale di Venezia, The laboratory of the Future. View of the Uzbekistan National Pavilion at the Biennale Architettura 2023. Image courtesy of ACDF, photo by © Gerda Studio
.jpg.foto.rmedium.png)
Pavilion of Uzbekistan
18th International Architecture Exhibition – La Biennale di Venezia, The laboratory of the Future. View of the Uzbekistan National Pavilion at the Biennale Architettura 2023. Image courtesy of ACDF, photo by © Gerda Studio
.jpg.foto.rmedium.png)
Pavilion of Uzbekistan
18th International Architecture Exhibition – La Biennale di Venezia, The laboratory of the Future. View of the Uzbekistan National Pavilion at the Biennale Architettura 2023. Image courtesy of ACDF, photo by © Gerda Studio
.jpg.foto.rmedium.png)
Pavilion of Uzbekistan
18th International Architecture Exhibition – La Biennale di Venezia, The laboratory of the Future. View of the Uzbekistan National Pavilion at the Biennale Architettura 2023. Image courtesy of ACDF, photo by © Gerda Studio
.jpg.foto.rmedium.png)
Pavilion of Uzbekistan
18th International Architecture Exhibition – La Biennale di Venezia, The laboratory of the Future. View of the Uzbekistan National Pavilion at the Biennale Architettura 2023. Image courtesy of ACDF, photo by © Gerda Studio
Unbuild Together: Archaism vs. Modernity is the theme chosen for the third consecutive Uzbek presence at the Venice Biennale, following the Architecture edition of 2021 and last year’s Art Biennale. The pavilion is curated by Studio KO and commissioned by the Art and Culture Development Foundation of the Republic of Uzbekistan (ACDF). The labyrinth made of bricks immersed in darkness is a reflection centred on the ancient qalas of Karakalpakstan, the western region of the country where dozens of these fortress-cities are located. heritage dating back to the Korasmian Empire. The project was developed with students from Ajou University in Tashkent (AUT) through a series of workshops in the Uzbek capital and features the collaboration of Bukhara master potter Abdulvahid Bukhoriy, filmmaker El Mehdi Azzam, architect and artist Miza Mucciarelli and photographer Emine Gödze Sevim.
G.R.
10. Lettonia, “TCL” (Arsenale)
.jpg)
 View gallery
View gallery
.jpg.foto.rmedium.png)
Pavilion of Latvia
18th International Architecture Exhibition – La Biennale di Venezia, The laboratory of the Future. Photo © Toms Kampars
.jpg.foto.rmedium.png)
Pavilion of Latvia
18th International Architecture Exhibition – La Biennale di Venezia, The laboratory of the Future. Photo © Toms Kampars
.jpg.foto.rmedium.png)
Pavilion of Latvia
18th International Architecture Exhibition – La Biennale di Venezia, The laboratory of the Future. Photo © Toms Kampars
.jpg.foto.rmedium.png)
Pavilion of Latvia
18th International Architecture Exhibition – La Biennale di Venezia, The laboratory of the Future. Photo © Toms Kampars
.jpg.foto.rmedium.png)
Pavilion of Latvia
18th International Architecture Exhibition – La Biennale di Venezia, The laboratory of the Future. Photo © Toms Kampars
.jpg.foto.rmedium.png)
Pavilion of Latvia
18th International Architecture Exhibition – La Biennale di Venezia, The laboratory of the Future. Photo © Toms Kampars
.jpg.foto.rmedium.png)
Pavilion of Latvia
18th International Architecture Exhibition – La Biennale di Venezia, The laboratory of the Future. Photo © Toms Kampars
.jpg.foto.rmedium.png)
Pavilion of Latvia
18th International Architecture Exhibition – La Biennale di Venezia, The laboratory of the Future. Photo © Toms Kampars
.jpg.foto.rmedium.png)
Pavilion of Latvia
18th International Architecture Exhibition – La Biennale di Venezia, The laboratory of the Future. Photo © Toms Kampars
.jpg.foto.rmedium.png)
Pavilion of Latvia
18th International Architecture Exhibition – La Biennale di Venezia, The laboratory of the Future. Photo © Toms Kampars
.jpg.foto.rmedium.png)
Pavilion of Latvia
18th International Architecture Exhibition – La Biennale di Venezia, The laboratory of the Future. Photo © Toms Kampars
.jpg.foto.rmedium.png)
Pavilion of Latvia
18th International Architecture Exhibition – La Biennale di Venezia, The laboratory of the Future. Photo © Toms Kampars
.jpg.foto.rmedium.png)
Pavilion of Latvia
18th International Architecture Exhibition – La Biennale di Venezia, The laboratory of the Future. Photo © Toms Kampars
.jpg.foto.rmedium.png)
Pavilion of Latvia
18th International Architecture Exhibition – La Biennale di Venezia, The laboratory of the Future. Photo © Toms Kampars
Dangerously dancing on the fine line between the choice of ideas and the choice of a detergent brand – quite unapologetically jumping into the latter – TCL (T/C Latvija) is the shop-pavilion at the Arsenale curated by Uldis Jaunzems-Pētersons where visitors can shop the 506 national pavilion concepts from the last 10 Biennials. Choice as the basis of architectural process, the pop aesthetics emphasizing the languages of consumption as in Hamilton or Warhol: everything is structured by the dynamics of commerce. “Individual convictions and a sense of belonging, adherence to the product category or the desire to stand out from the category in which the product is placed”. Will these words refer to the reasons of those who created the various concepts, or to the reasons of those who buy something?
G.C.
11. Brazil, “Terra [Earth]” (Giardini)
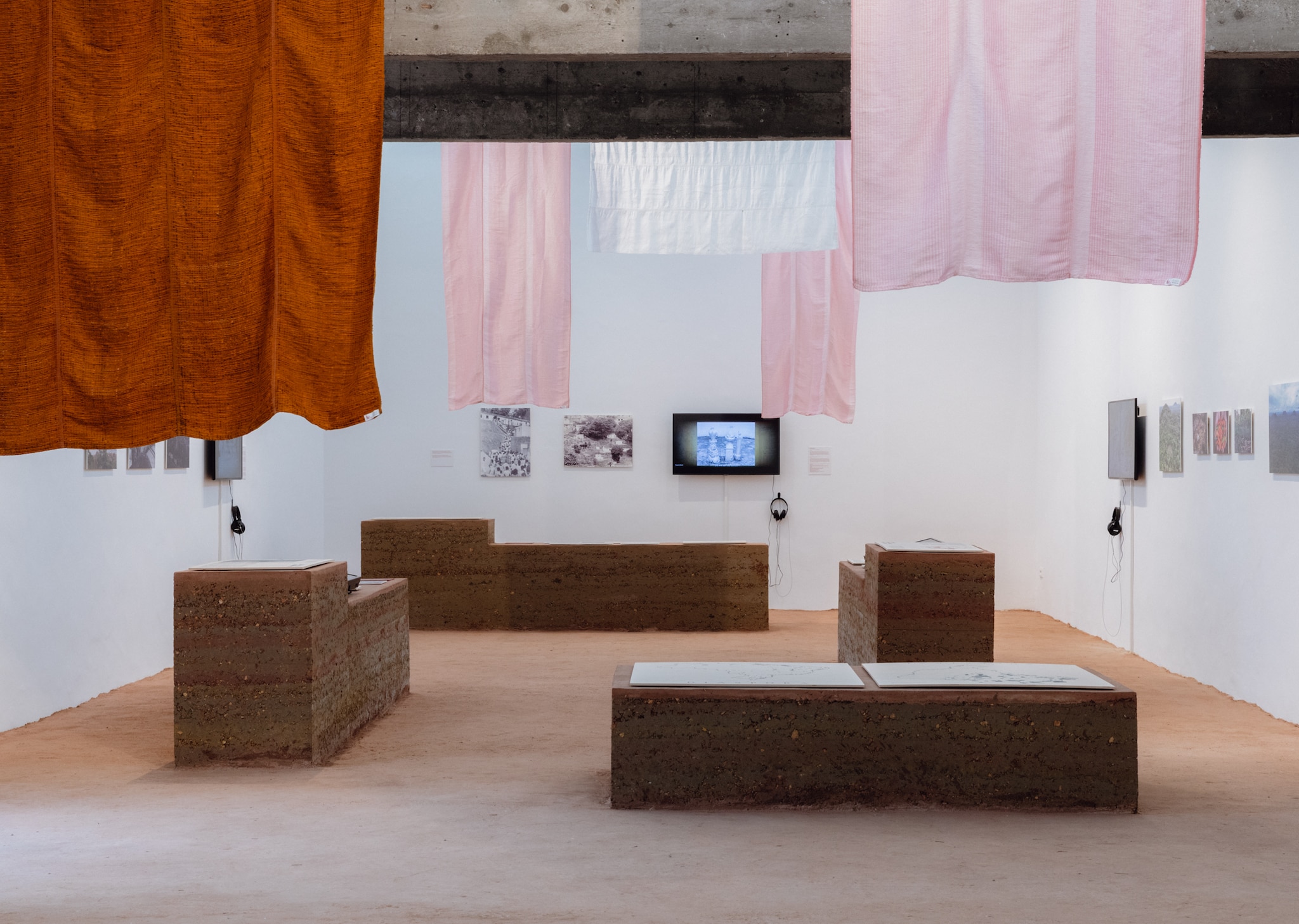
 View gallery
View gallery
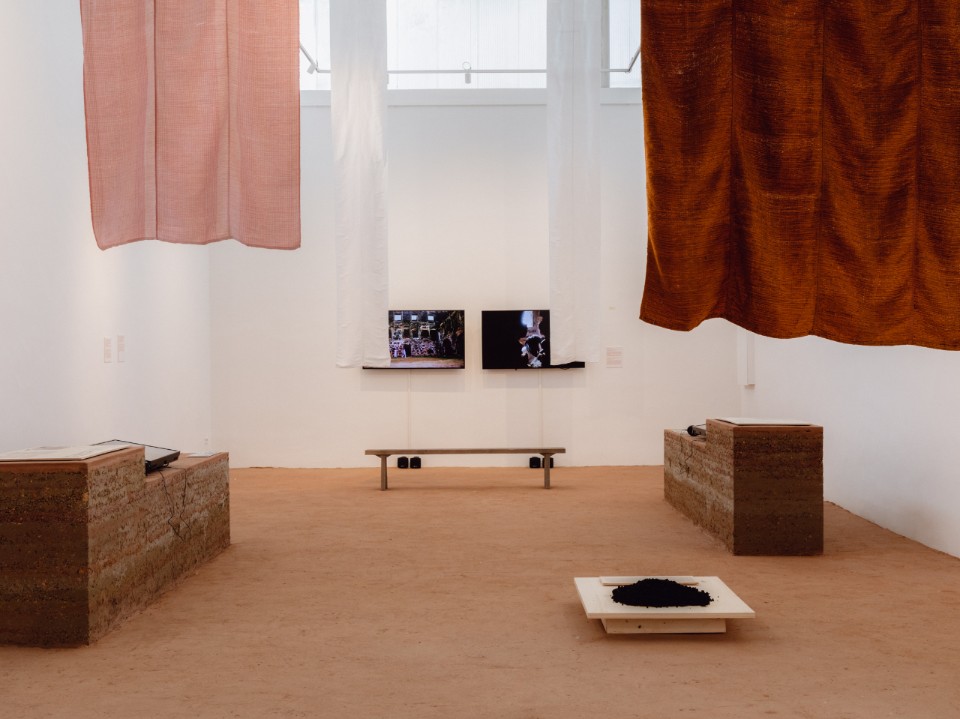
Pavilion of Brazil
“Terra”. 18th International Architecture Exhibition – La Biennale di Venezia, The laboratory of the Future. Photo by Matteo de Mayda. Courtesy: La Biennale di Venezia

Pavilion of Brazil
“Terra”. 18th International Architecture Exhibition – La Biennale di Venezia, The laboratory of the Future. Photo by Matteo de Mayda. Courtesy: La Biennale di Venezia
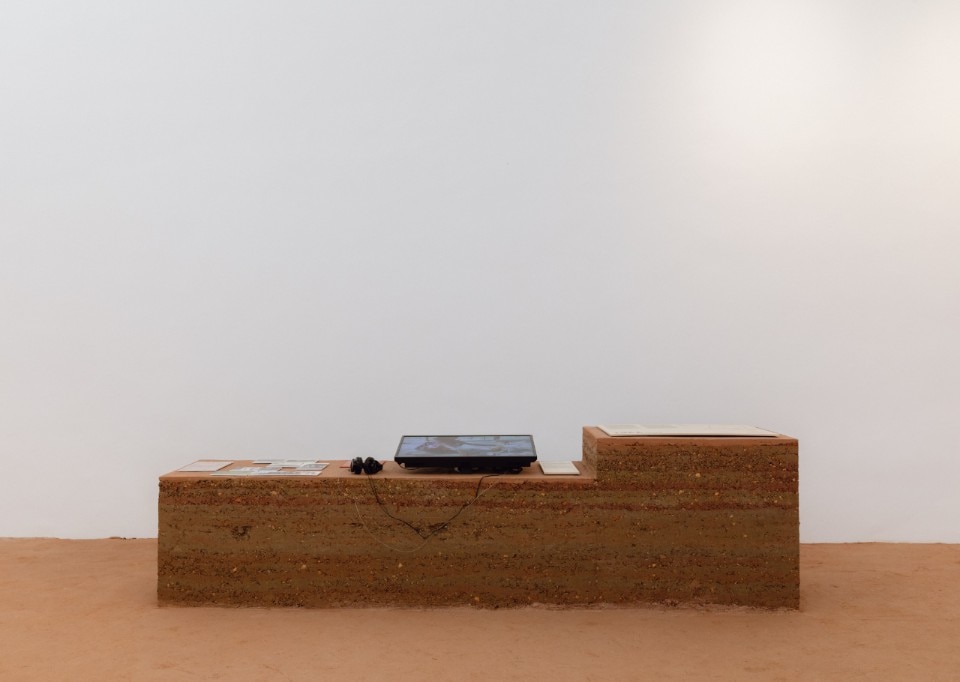
Pavilion of Brazil
“Terra”. 18th International Architecture Exhibition – La Biennale di Venezia, The laboratory of the Future. Photo by Matteo de Mayda. Courtesy: La Biennale di Venezia
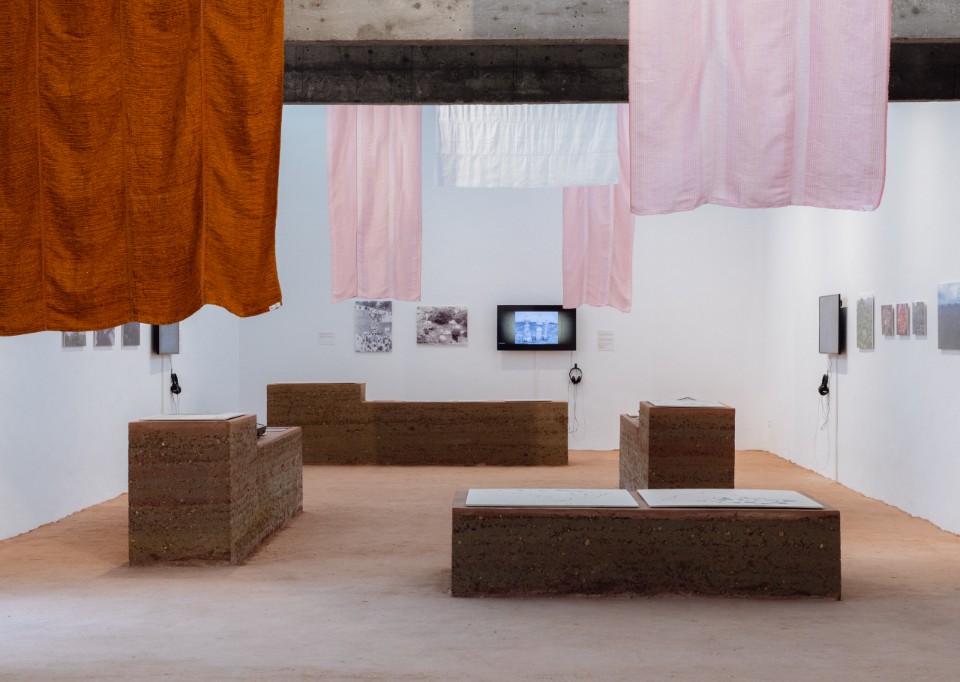
Pavilion of Brazil
“Terra”. 18th International Architecture Exhibition – La Biennale di Venezia, The laboratory of the Future. Photo by Matteo de Mayda. Courtesy: La Biennale di Venezia

Pavilion of Brazil
“Terra”. 18th International Architecture Exhibition – La Biennale di Venezia, The laboratory of the Future. Photo by Matteo de Mayda. Courtesy: La Biennale di Venezia
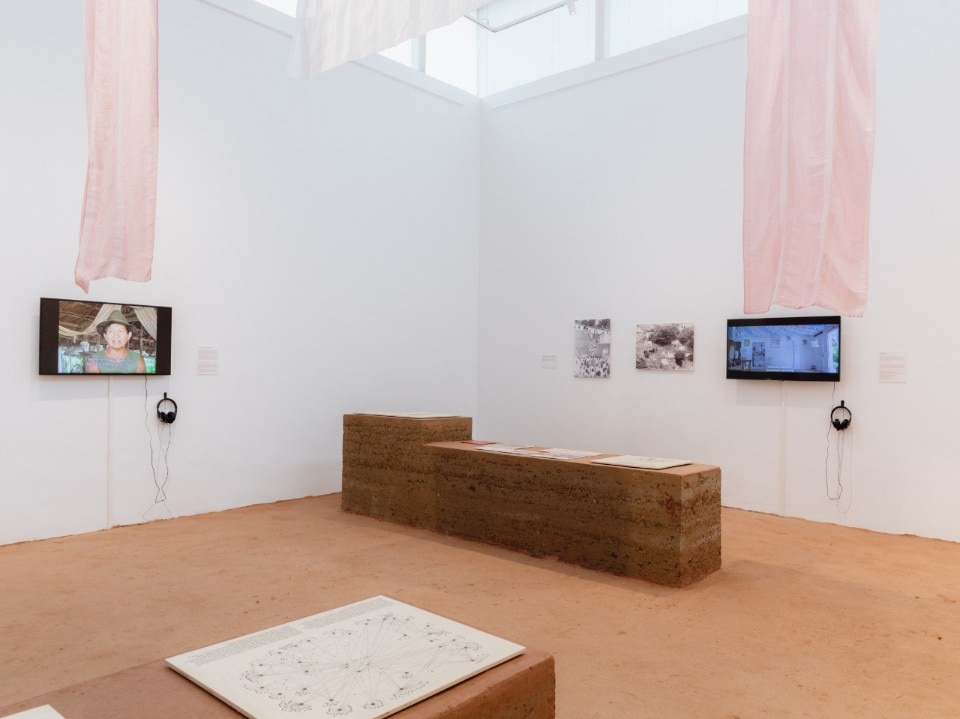
Pavilion of Brazil
“Terra”. 18th International Architecture Exhibition – La Biennale di Venezia, The laboratory of the Future. Photo by Matteo de Mayda. Courtesy: La Biennale di Venezia

Pavilion of Brazil
“Terra”. 18th International Architecture Exhibition – La Biennale di Venezia, The laboratory of the Future. Photo by Matteo de Mayda. Courtesy: La Biennale di Venezia

Pavilion of Brazil
“Terra”. 18th International Architecture Exhibition – La Biennale di Venezia, The laboratory of the Future. Photo by Matteo de Mayda. Courtesy: La Biennale di Venezia
Courtesy The curators
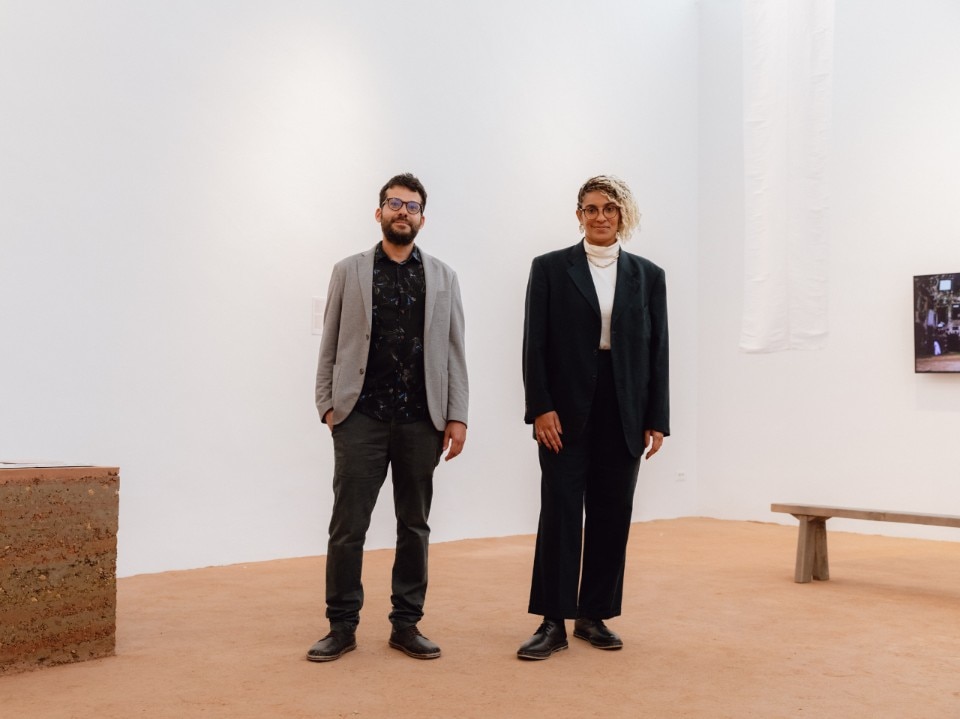
Pavilion of Brazil
“Terra”. 18th International Architecture Exhibition – La Biennale di Venezia, The laboratory of the Future. Photo by Matteo de Mayda. Courtesy: La Biennale di Venezia

Pavilion of Brazil
“Terra”. 18th International Architecture Exhibition – La Biennale di Venezia, The laboratory of the Future. Photo by Matteo de Mayda. Courtesy: La Biennale di Venezia

Pavilion of Brazil
“Terra”. 18th International Architecture Exhibition – La Biennale di Venezia, The laboratory of the Future. Photo by Matteo de Mayda. Courtesy: La Biennale di Venezia

Pavilion of Brazil
“Terra”. 18th International Architecture Exhibition – La Biennale di Venezia, The laboratory of the Future. Photo by Matteo de Mayda. Courtesy: La Biennale di Venezia

Pavilion of Brazil
“Terra”. 18th International Architecture Exhibition – La Biennale di Venezia, The laboratory of the Future. Photo by Matteo de Mayda. Courtesy: La Biennale di Venezia

Pavilion of Brazil
“Terra”. 18th International Architecture Exhibition – La Biennale di Venezia, The laboratory of the Future. Photo by Matteo de Mayda. Courtesy: La Biennale di Venezia

Pavilion of Brazil
“Terra”. 18th International Architecture Exhibition – La Biennale di Venezia, The laboratory of the Future. Photo by Matteo de Mayda. Courtesy: La Biennale di Venezia

Pavilion of Brazil
“Terra”. 18th International Architecture Exhibition – La Biennale di Venezia, The laboratory of the Future. Photo by Matteo de Mayda. Courtesy: La Biennale di Venezia

Pavilion of Brazil
“Terra”. 18th International Architecture Exhibition – La Biennale di Venezia, The laboratory of the Future. Photo by Matteo de Mayda. Courtesy: La Biennale di Venezia
Courtesy The curators

Pavilion of Brazil
“Terra”. 18th International Architecture Exhibition – La Biennale di Venezia, The laboratory of the Future. Photo by Matteo de Mayda. Courtesy: La Biennale di Venezia
Curators Gabriela de Matos and Paulo Tavares have chosen to characterize the pavilion with the physical and pervasive presence of earth, so that the country itself could be seen as earth, a founding, fertile element, an ancestral, territorial sign. Collectively developed with indigenous peoples and local collectives, the project narrates Brazil as a home with great historical depth, showing parts of popular dwellings in contrast to the modernist forms of the pavilion, deconstructing the myth of Brasilia as a tabula rasa (a population was removed to realize the city), investigating how – in a contemporary scenario made of extraction and consumption – the best preserved and concretely future-proof territories are indigenous and Quilombola lands.
G.C.
Reporting from Venice: Alessandro Benetti, Giovanni Comoglio, Loredana Mascheroni, Giulia Ricci, Alessandro Scarano and Elena Sommariva


.jpg.foto.rmedium.jpg)
.jpg.foto.rmedium.png)
.jpg.foto.rmedium.png)
.jpg.foto.rmedium.png)
.jpg.foto.rmedium.png)
.jpg.foto.rmedium.png)
.jpg.foto.rmedium.png)

