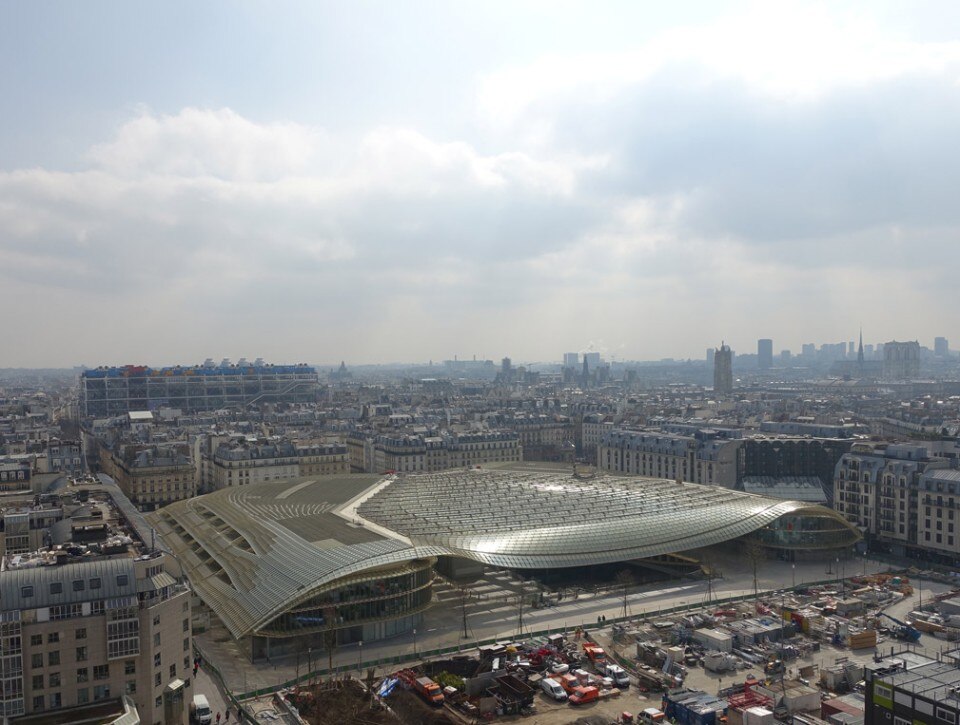Patrick Berger was born in Paris in 1947 and founded his office there in 1975. Parallel to his practice, he teaches at schools in Sainte-Étienne, Paris and Lausanne. His essay Formes cachées, la ville (2015) is about the hidden geometry present in every programme, the figure of which must coincide with three shapes: the shape of use, the relation to the site, and the built system, which adapts to the preceding two shapes through the choice of materials, elements and structure. In his projects, Berger attempts to express these “three shapes in one” by imagining the character of the building, based on a constant balance between logic and sensibility.
In 1985, two competitions made him internationally famous. The first is the École d’Architecture de Bretagne in Rennes (1990): he took up the French building tradition of maçonnerie and charpente(masonry and wood framework), using them in an elementary, structural and symbolic way. A Cyclopean granite wall and a monolith are a reference to the archetypical origins of architecture, but also a clear declaration of contemporaneity. The second was the Parc André-Citroën (1992): Berger designed the Jardins Sériels, two large glasshouses and other smaller ones, plus ramps, water features and large elements to structure the park designed by Gilles Clément.
He renewed the frayed edges of the former Citroën industrial area by positioning a “fourth perspective” of Paris (after the Eiffel Tower, Les Invalides and the Jardin des Plantes). He revolutionised the idea of the contemporary urban park in the relation between the permanency of architecture and the mobility of growing vegetation, creating a hybrid of city and nature.
The recent project of the Canopée des Halles, designed with Jacque Anziutti in 2007, is a monumental and symbolic access portal to Le Grand Paris, from the underground to the centre. It is the area of Les Halles, demolished in 1971, formerly a giant covered market called “the belly of Paris” by Émile Zola in his novel Le Ventre de Paris. Berger conceived the site as a vertical urban district (plunging underground by up to 24 metres to reach the RER and subway lines) to be connected to the horizontal city at street level, where there is sky and light.
The resulting system stems from studies of light, traffic flow, historical memory of the city, perception from the inside looking out, under the great roof of lightweight steel that airily reflects the changing skies above la Ville Lumière.


