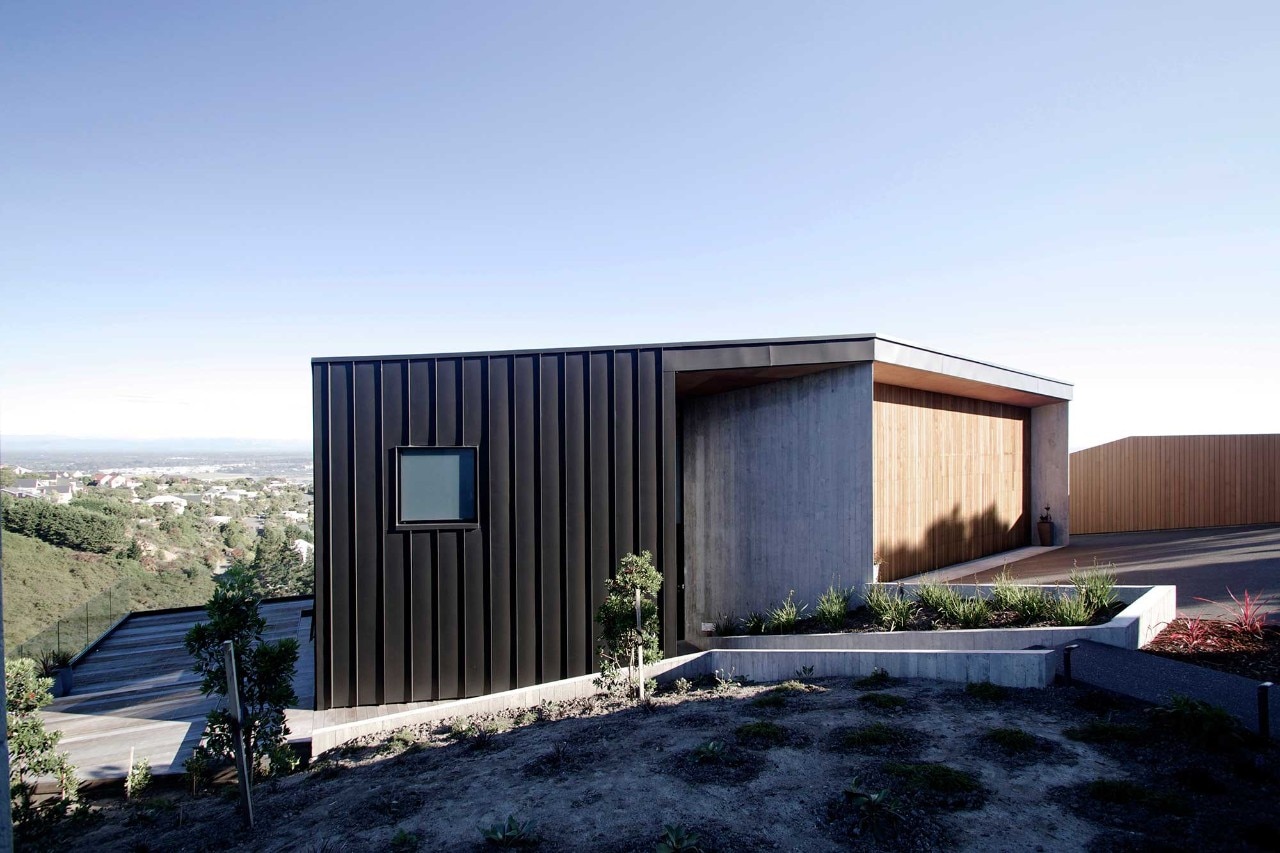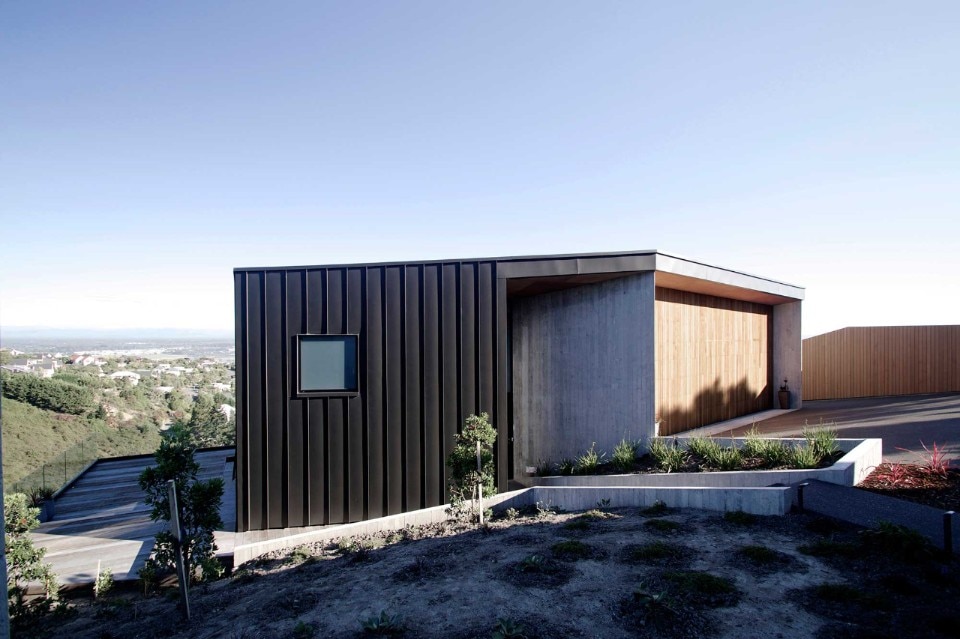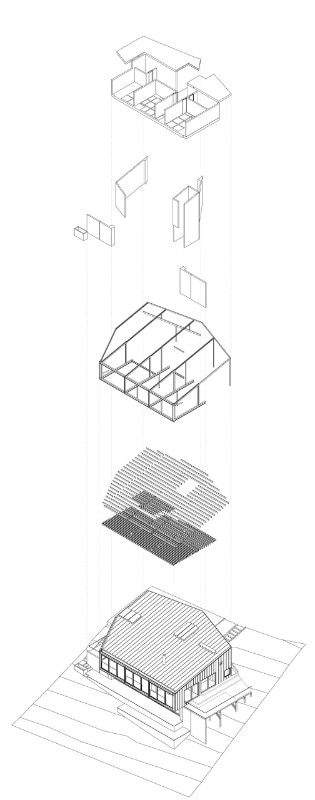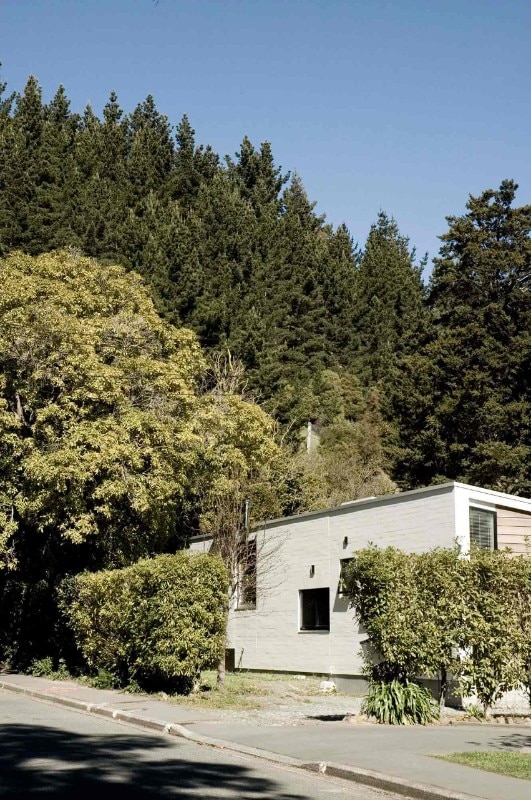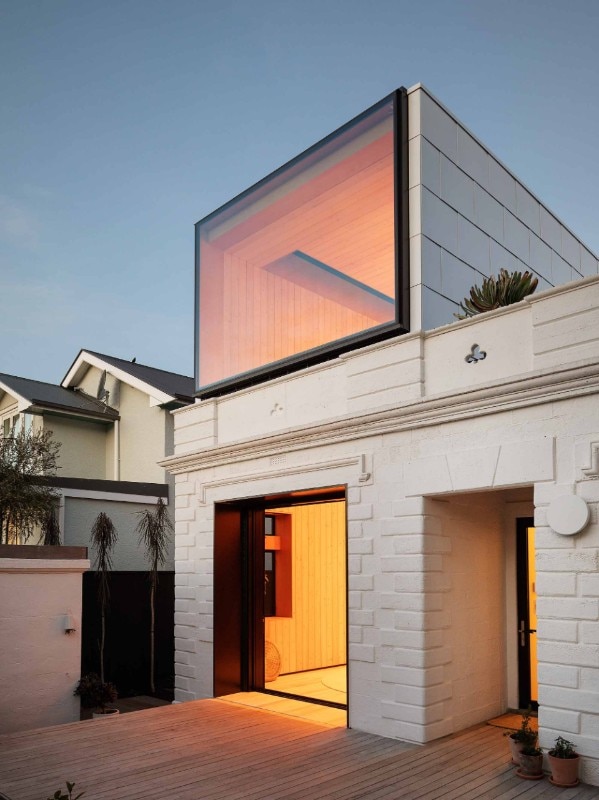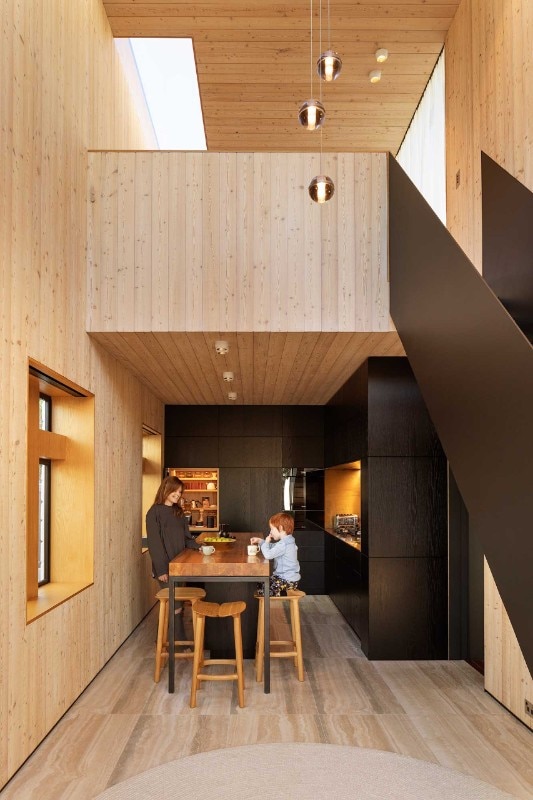Its focus on residential buildings sees Architects’ Creative designing single-family and multi-family houses and small housing developments located in the low-density territory of New Zealand. “The driving force behind our practice is to find perceptive and imaginative responses to our clients’ aspirations, respect the context, and work from the human scale,” say the founders Kate and Daniel Sullivan, both born in Christchurch, New Zealand in 1982. Daniel, who has a National Diploma in Architectural Technology, has a more analytical approach to design than Kate, who transmits her poetic sensibility to the couple’s projects.
One of the most paradigmatic examples of their ten-year portfolio is the MPOP! house (2019) in Christchurch, a 20-square-metre extension perched on top of a 1940s building edged with a concrete parapet. It is not just a volumetric addition, but also a structure that makes the dwelling more energy-efficient. The “pop-up” is a new insertion that completes the layout of the existing house. A new open kitchen on the ground floor is flooded with light and connected to the upper level’s new bedroom with private bathroom. The morphology of the contemporary addition and the predominance of larch-wood wall cladding are juxtaposed with the historical part of the house while maintaining the same proportions.
Heberden House (2011) makes a connection with the neighbouring historical homestead by the choice of its exterior material palette. The horizontal house is composed of two wings with large windows that look out onto an internal patio. Apertures are selectively positioned to capture views and daylight while offering privacy to the street side. Like a weathering piece of driftwood nestled into a sand dune, this seaside dwelling was designed to age gracefully.
The robust sculptural house on Ophir Lane in Christchurch (2015), anchored to a hillside site, is built using textured concrete, black zinc and a cantilevered cedar structure that forms a light, floating upper living level, where privacy is alternated with expansive views over the estuary to the Southern Alps. Landscape, life inside the home, and rooms inspiring calm reflection are recurrent features of work by Architects’ Creative, bringing us back not only to what distinguishes the design, but to what is a way of life.
Architects’ Creative
Architects’ Creative designing single-family and multi-family houses and small housing developments located in the low-density territory of New Zealand
